Improvement recommendations
The design of a suburban area of 6 acres, like other work on the arrangement of the territory, begins with planning. Decide on the exact dimensions, location of buildings, functional equipment (well, pipes).
Advice! Draw a diagram of the territory on paper, observing the scale - this will make it easier for you to place all the necessary elements of landscape design.
If you need to equip the territory from scratch, on the landscape plan, the first thing to do is to place a house, then they go from larger to smaller: buildings, beds, decorations.
For attempts to make the territory of the summer cottage beautiful with your own hands, do not forget about the practical nuances:
- Water pipes. Usually placed 50-70 cm underground. Pipes must be connected to the house, sauna, toilet, summer kitchen, pond or pool.
- Sewerage. There are much more rules in the location of the "waste" pipes: they mainly protect against possible emergencies. So, sewer pipes should be removed from the water pipes by 10 m, from the foundation of the house by 5 m, from the fence 2 m, from garden trees - 3 m.
- Electricity. If it is provided for on your site of 6 acres, stretch the cables to all the necessary points in advance. How to plan the site correctly?
How to plan the site correctly?
6 hundred is not a very large area for a summer cottage, so proper planning and use of every centimeter of space is especially important here.
In the photo, greenery around the cobbled paths
The very territory of a plot measuring 6 acres is:
- Square. The correct form is always good. You can place the house symmetrically in the center, and divide the area on the right and left into 2 main zones: gardening and recreation.
- Rectangular. The elongated space will not allow the implementation of a circular layout, so it is more logical to move the house to one side, and stretch the zones over the remaining area of the site.
- Wrong. L-shaped, five-, hexagonal small areas on one side are more difficult to design. On the other hand, there are much more zoning opportunities on them.
Landscaping involves one of 6 schemes for planning a summer cottage:
- Rectangular. It is used in areas of regular shape (rectangle, square) most often. The elements are arranged logically one after another, each zone takes its place on 6 acres.
- Diagonal. Paths on 6 acres are laid not parallel to the fence, but diagonally - from corner to corner. Sometimes even the house is placed diagonally. A great way to expand your space.
- Curvilinear. Here, the paths are not laid by the designer, but formed by themselves - therefore, this arrangement is considered the most natural.
- Arcuate. All details, including the trails, do not have sharp corners and are conducive to a leisurely rest.
- Radial. All parts are arranged in a circle, circles are also repeated in plantings, outlines of internal partitions, flower beds, etc.
- Irregular. Several schemes are used at once: for example, a rectangular one is combined with a curved one.
In the photo there are neat beds in the garden area
Competent distribution of zones
Divide your garden plot of 6 acres into functional zones: this way it will be easier for you to think over its design. Each suburban area consists of a different set of elements, but mainly there are:
- House. The main building for rest and sleep.
- Parking. In most cases, they come to the dacha by car, so it is advisable to provide a shed or garage.
- Bath. Someone can do without her.
- Barn. And other outbuildings. Toilet. If this is not provided inside the house.
- Alcove. Or another option for a recreation area - for example, a pergola.
- Playground. Swing, sandbox, etc.
- Garden. Gardens, fruit trees and shrubs are located here.
- Between and inside all zones, it is imperative to provide paths, paths.
If you currently have a bare summer cottage of 6 hundred, plan it correctly.
Houseshould not cast a shadow on your garden area - consider the position of the sun during the day when choosing a building site.
The photo shows an example of using vertical beds
Garageplaced as close to the gate as possible, the fence - do not carry it into the depths of the 6 hectare plot.
Place underbathhouse, recreation area, barbecue and other "smoky" buildings are chosen according to the wind rose. The smoke should not go towards the house.
Rest arealocated away from curious neighbors, smoke from cars, hot sun.
Restroom they are also positioned so that the smell does not get into the house, summer kitchen, barbecue area, area where children play.
The sunniest part of a small area is left underbeds, flower garden, fruit trees... The main thing is that the trees do not create a shadow over the beds.
In the photo there is an option of separating the children's and dining areas
If there is a depression on the territory where water flows, arrange in itbeautiful pond with river vegetation, large stones, garden figurines.
Paths must necessarily connect:
- a gate with a house;
- a house with any buildings;
- a garden with a barn;
- barbecue or summer kitchen with toilet.
Tips for visually expanding the area
A plot of 6 acres is a standard allotment owned by most of the owners of country estates. To make your garden plot of a small area look more spacious and not "crush" with its green walls, use the advice of professionals. The principles of landscape design will help not only decorate, but also visually expand the boundaries.
Color. Everyone has known for a long time that dark decreases, light - on the contrary, increases. But how does it work in the country, if the grass is green anyway. Very simple! Light (at least from the inside) fence, white or gray stones for arranging paths, white or pastel walls of a house and other buildings: voila, your summer cottage looks much more spacious. This also applies to plants: light varieties of flowering instead of dark, shrubs with light green leaves, instead of rich emerald.
Perspective. Remember the view of the alley going into the distance - it seems that the trees at the end have become very small and seem to have grown together with each other. This creates the effect of an endlessly long road. If you use the principles of perspective on a summer cottage of 6 acres, you can repeat the effect. Choose the point from which you look at your garden most often and proceed:
- deliberately make the path towards the end (that is, it will be wider at the point);
- plant large plants in the flower garden and in the beds first, then small ones;
- decrease the height of vertical objects as you move away: trees, lanterns, hedges;
- place large-leaved trees and bushes closer, small-leaved ones farther.
In the photo, landscape decoration with light stones
Reflective surface. If we use mirrors in interior design, then in nature water plays this role: even a small body of water can visually increase your 600 sq. m.Keep in mind that a deep, darkened pond has the best reflectivity, and a shallow, well-lit pond is the worst.
Horizontal plane. Imagine 2 territories: on one there is short grass, on the other there are densely centuries-old spruces - which one will look more spacious? Flat surfaces occupying a large area (preferably in the center), for example, a lawn with a lawn, a pool, a paved area will make the summer cottage much lighter.
Curved paths. We already mentioned this in the "Planning" section: winding and diagonal paths winding around flower beds, beds, functional zones, seem long and endless, unlike straight ones - therefore 6 acres look at least 10.
Verticals. Fortunately, the sky is the ceiling in the country house, so there is no need to worry about the height of the ceilings. This means that you can actively use verticals! For example, vertical flower beds or beds help to save space on the ground and use it more rationally.
Home garden landscaping ideas
First, divide your plants into 2 categories: garden and vegetable garden. The first includes decorative plantings - flowers, shrubs, trees. The second - fruit plantings - vegetables, berries, roots.
- For beds a separate zone should be allocated so that they do not spread throughout the entire territory and you have the opportunity to decorate your personal plot. Take a closer look at the vertical multi-level structures: they are convenient for placing strawberries, lettuce, herbs, radishes and other small seedlings.
- Moving on to decorations... By default, make a lawn on all free land: it looks aesthetically pleasing, protects from dust, solves the problem of dirt throughout the territory during rains. In addition, it is pleasant to just lie on the grass and sunbathe on a fine day.
- The accent will be beautiful flower bed or alpine slide... The second style is ideal if your summer cottage is located on a slope or has a noticeable rise in the sunny part (the northern part will not work) of the territory. The hill is comfortably ennobled with light stone (sandstone, slate, tuff). From plants, euonymus, cinquefoil, cotoneaster, periwinkle, saxifrage, rejuvenated are suitable.
For the flower bed, choose any flowers that you like.
- On the vertical, low, medium-sized species are mainly planted: petunias, violets, begonias, marigolds.
- In the horizontal, small ones are combined with large ones to add dynamics.
- Tall - peonies, dahlias, gladioli, hydrangeas.
- Do not forget about the weaving: roses, morning glories, maiden grapes.
Next task: zoning. To fence off one zone from another, plant low (50-60 cm) shrubs in a row - they divide the territory, but at the same time retain space. Popular types for hedges are: dogwood, spirea, thuja, boxwood, juniper, barberry, hydrangea. Living fences are also put in on the sides of the main paths to highlight and refine them.
What site will do without trees? In a small area, you should not plant tall spruces or birches - stop at healthy fruit trees. Apple tree, pear, plum, apricot, cherry, hawthorn, mountain ash, bird cherry and others will bloom beautifully and fragrantly in spring, and delight in delicious juicy fruits in autumn. Trees are planted in a line along a fence or near buildings - for example, to create a comfortable shade near a house or in a lounge corner with a barbecue.
Photo gallery
The design of a summer cottage is a difficult, but very interesting task. Follow our tips to create your dream garden.

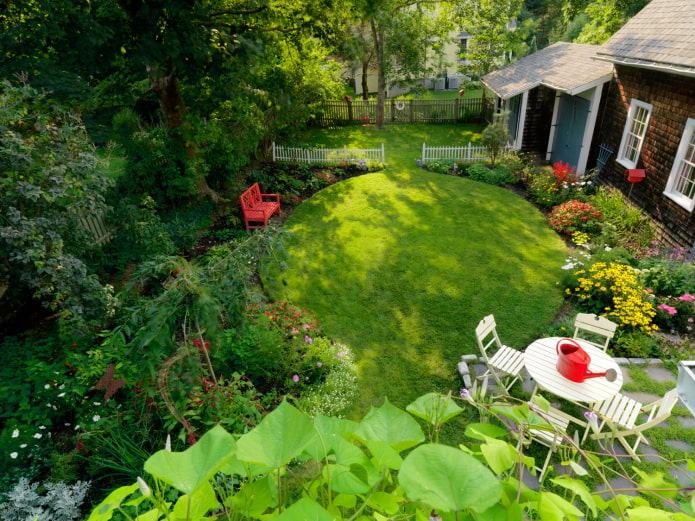
 10 practical tips for arranging a small kitchen in the country
10 practical tips for arranging a small kitchen in the country
 12 simple ideas for a small garden that will make it visually spacious
12 simple ideas for a small garden that will make it visually spacious
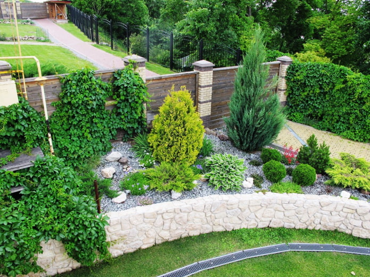
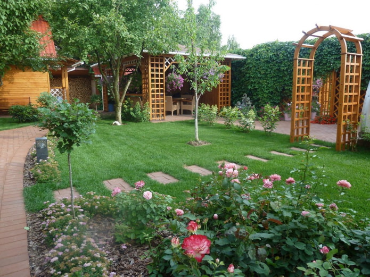
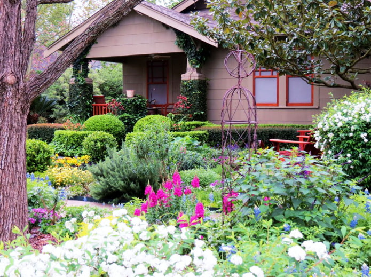
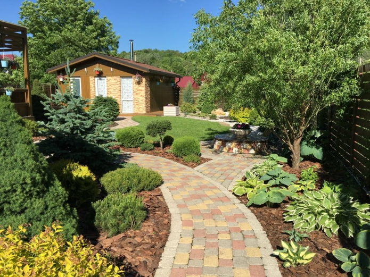
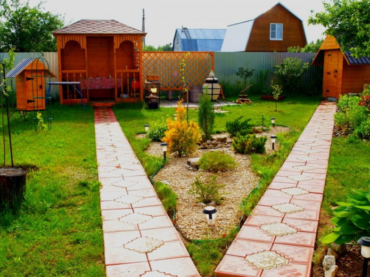
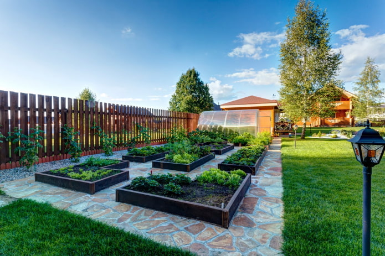
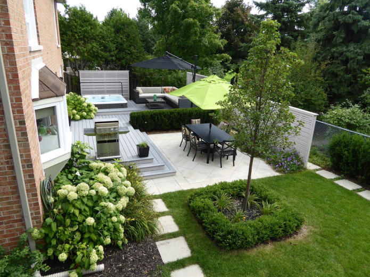
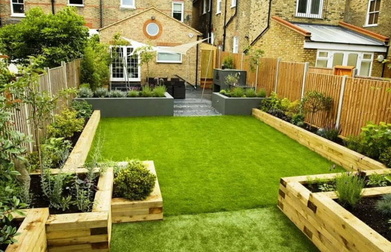
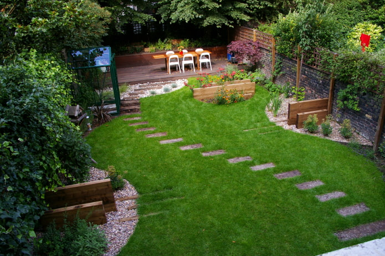
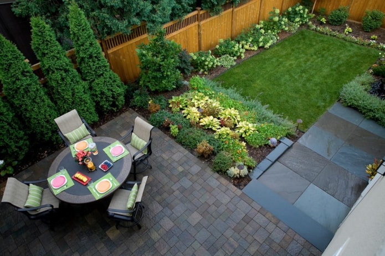
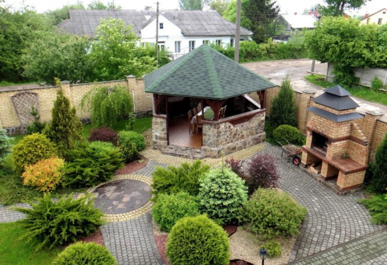
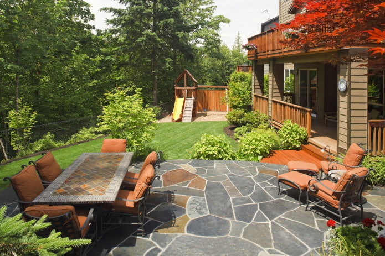
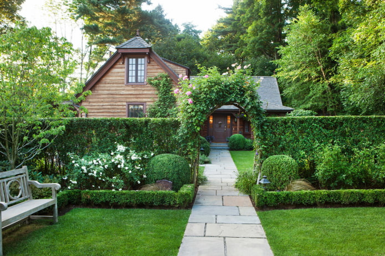
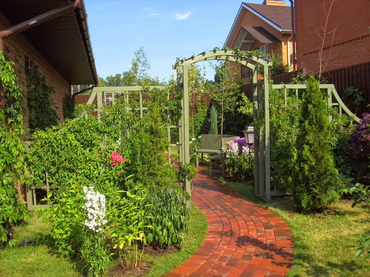
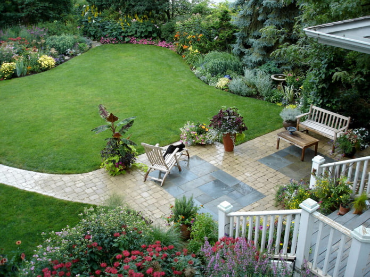
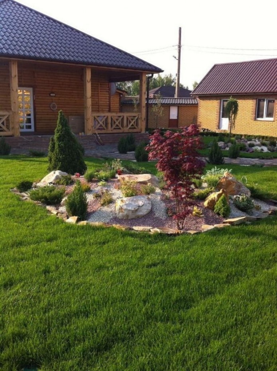
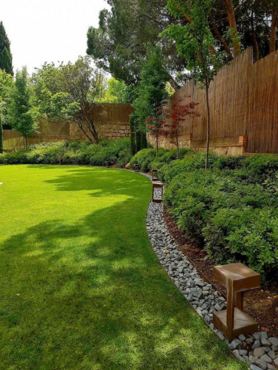
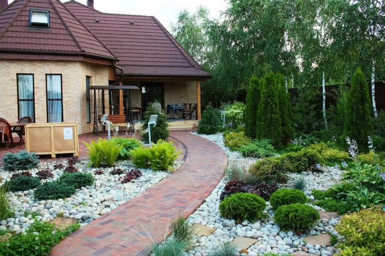
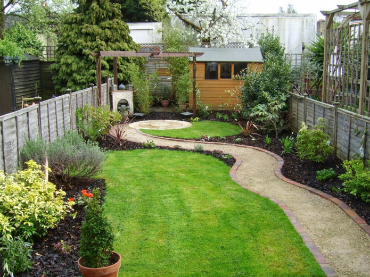
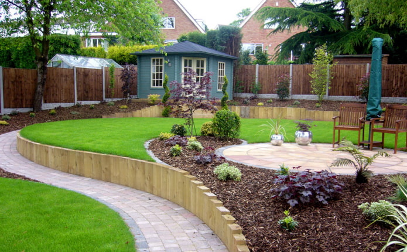
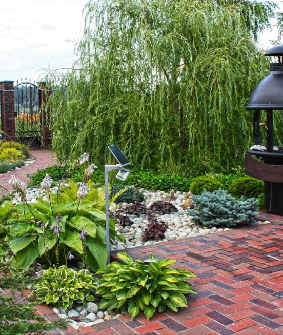
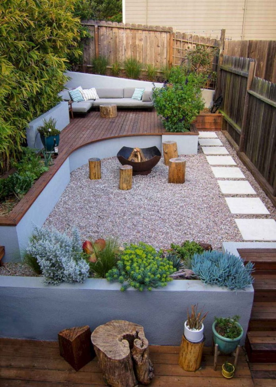
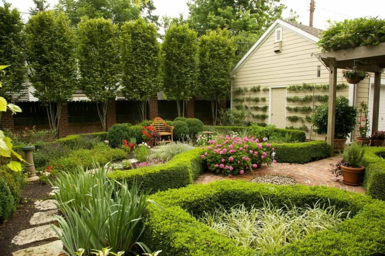
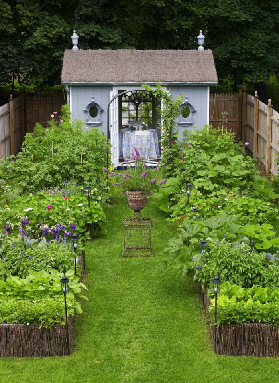
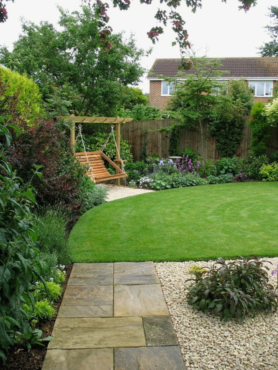
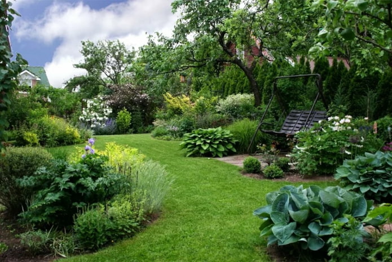
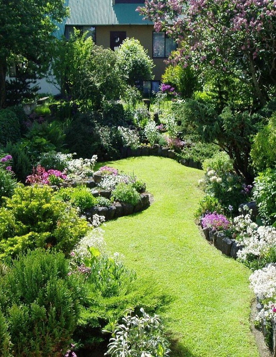
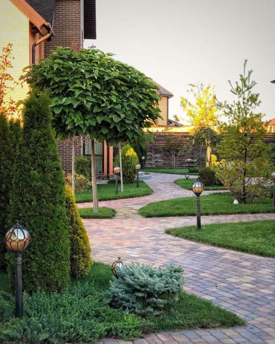
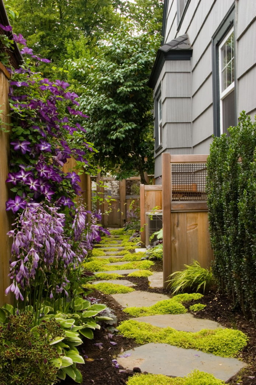
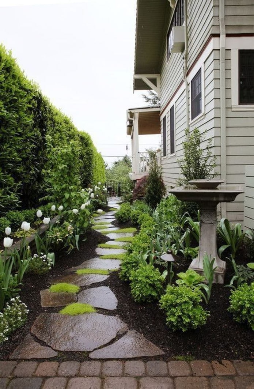
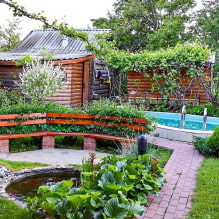
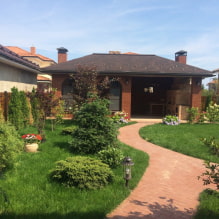
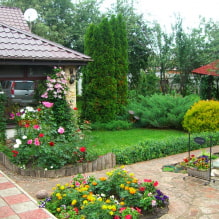
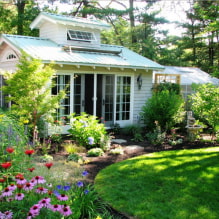
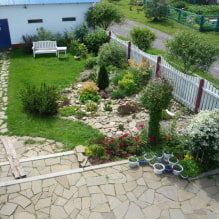
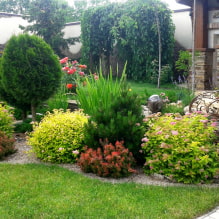
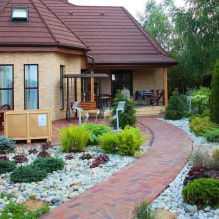
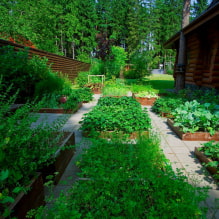
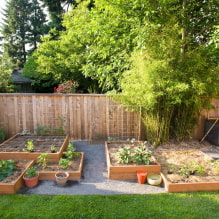
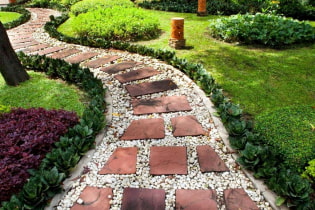 How to decorate garden paths beautifully for a summer residence?
How to decorate garden paths beautifully for a summer residence?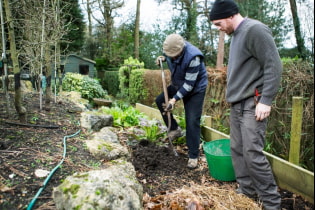 What fertilizers should be used in spring?
What fertilizers should be used in spring?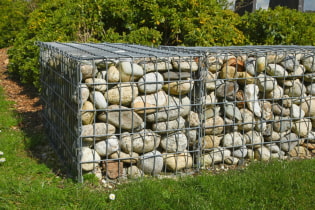 How to use gabions on the site?
How to use gabions on the site?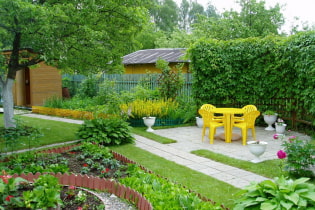 How to arrange the landscape design of a suburban area of 4 ares?
How to arrange the landscape design of a suburban area of 4 ares?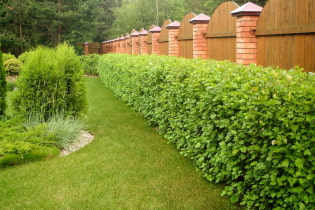 What plants can you make a hedge?
What plants can you make a hedge?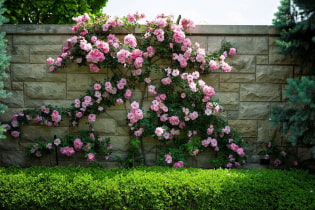 17 fast growing climbing plants to pick up
17 fast growing climbing plants to pick up