Recommendations for strengthening the slope
Before making the slope on the site, it must be strengthened, protected from landslides. But first, evaluate:
- how deep the groundwater is;
- how many degrees is the slope of the site;
- how great is the ground pressure;
- what is the composition of the soil.
This knowledge will help you to correctly select and place retaining walls or their alternative, therefore, preserve the created landscape for a long time.
We begin work on strengthening:
- Plant plants with well-developed strong roots to support a raised area with a slight slope.
- Build small retaining walls if the slope is strong and the ground pressure is high. Later, we will discuss the advantages and disadvantages of retaining walls made of different materials.
- Install geotextiles to help protect the soil from mixing and shearing. Suitable for slopes up to 60 degrees. Use geomats in windy areas: intertwining with the roots, they form a stable coating that protects against erosion.
- Lay a solid geogrid: it repeats the relief, strengthens, protects against soil washout and descent.
- Include decorative gabions in the landscape design of the site on the slope: they add style, protect from movement, become stronger and more reliable over the years.
- Mount low monolithic fences (made of brick, slabs, stone) along the contour and between zones - they do not require maintenance, they are an excellent alternative to retaining walls.
Retaining walls are made from:
- Stone. The main advantage is natural origin and durability. It looks appropriate surrounded by grass and trees, easily fits into a design project for decorating a site on a slope. The ancient technology of dry masonry is complex, requires knowledge and skills: blocks that are ideally suited to each other are selected, they are laid without mortar, while such a structure will serve for many years. Modern technologies make it easier to lay: the parts are fixed with cement mortar, so it is not necessary to select stones according to their shape. The gaps are sometimes filled with rubble.
- Wood. It is pretreated with protective impregnations. In the construction of retaining walls, wood of different cross-section is used: round, square, flat. Natural wood also easily fits into the design of the site, but unlike the first option, it is not so strong - therefore, the height of the structure is limited to ~ 35 cm.In order for the boards or logs to hold, they are reinforced with metal supports or concrete mortar.
- Brick. Despite its industrial origin, red brick goes well with luscious greenery and vibrant buds. Laying is carried out using concrete, the retaining wall is strong, wear-resistant. Before construction, the foundation is necessarily poured - it will preserve the structure for many years to come.
Terracing
The most important stage in the improvement of a site on a slope, often combined with the construction of retaining walls, is terracing.Thanks to the creation of terraces, it is possible not only to stop erosion, but also to efficiently lay out the site on the slope with maximum use of the usable space.
Basic rules for soil terracing:
- The greater the slope of the site, the more steps are made and vice versa.
- Work is carried out strictly at the beginning of autumn or spring.
- It is obligatory to install a rainwater outlet, which will not allow rains to wash out the terraces.
- The location, size and number of buildings are determined in advance.
In the photo there are 3 levels of terraces on the site
There are 4 types of terraces, each of which has its own characteristics and is used on various land relief areas:
- Ridge. Suitable for slopes of 8-12 degrees. Small mounds are made across the slope, with a maximum height of 30-50 cm. Most often they are used for vineyards.
- Stepped. Suitable for slopes of 8-12 degrees. Most often, they are used to design suburban areas. The steps are 3-15 meters wide and are reinforced with walls.
- Trenching. Suitable for slopes from 10 degrees. Used for growing tea, coffee, citrus fruits.
- Ditches. Suitable for slopes 35-40 degrees. Shafts are poured from soil extracted from storm ditches. Moreover, each subsequent shaft is higher than the previous one.
Any terrace consists of a site, an internal and external slope, a berm (the area between two sites).
Work on elevation changes is specific, so it is best to entrust the arrangement to specialists: they will develop a plan, mark out the territory, strengthen the slopes and make smooth embankments on which it will be possible to equip a house, arrange a vegetable garden and a recreation area.
The photo shows an example of dry stone masonry
What is the best way to arrange the house and buildings?
The construction of a house directly depends on the level of the slope and geological measurements (soil composition, water occurrence). The accuracy of these indicators determines the correct choice of the foundation and, accordingly, the strength of the structure.
Pictured is a modern house from above
The following knowledge will help to correctly position the house on the slope of the site:
- The direction of the sun. The warmest will be on the southern and western slopes. If you live in a harsh climate, this is the best option - you can save on heating and enjoy beautiful sunsets.
- Entrance. This factor is extremely important during the construction phase: you need to think about how the materials will be delivered. And in the future, you will have to drive along the road almost every day - so the distance from the parking lot to the entrance to the house should not be too long.
In the photo there is a large house with a pool in the lowland
- Communications. One of the most important and fundamental points is how the water will fit, where the gutter will be, whether it will be possible to stretch the wires from the power line.
- Place on the slope. If you are going to live at the very top, that's great, just position the house at the top. But most often there are neighbors on the site above and below - so you will have to reckon with at least the upper ones, or rather, with the location of their drainage system.
Nuances for arranging tracks
Be prepared to walk on the slope. To make the movement comfortable, think over the system of paths and stairs in advance.
The paths between the two terraces make it winding - unlike straight or serpentine roads, it is physically easier to climb and descend along them.
The ascent must be equipped with a comfortable ladder. If the slope is steep and there are many steps planned, make platforms between them - preferably with comfortable garden benches or gazebos, especially if elderly people plan to stay or live in the house.
In the photo of a ladder made of timber
Paths and stairs are most often made of the same material as the retaining walls - so the overall look is more harmonious. But consider the safety of the surface: during rain and snow, the surface should not become slippery, otherwise walking along the paths will be life-threatening. Usually, a porous stone or unpolished wood is chosen.
The contours of the paths are decorated with stone, wooden or green borders, flowers, evergreen trees, and neat shrubs are planted along them.
In the photo there are paved paths with a rise
What to consider when landscaping a site?
Before embarking on the landscape design of a site on a slope, evaluate the following characteristics:
- Location. The southern slope is undoubtedly the most favorable for vigorous plant growth. For the northern one, you need to choose certain shade-loving varieties.
- Slope. Not all seedlings can live at an angle - plant straight terraces, and for slopes, choose ground cover species with a modest root system.
- Priming. What does the soil in your summer cottage consist of? It is easier to choose the right plants right away than to try to adjust the ground for capricious sprouts.
- Humidity. The water flows down, so plants that love moisture will feel good at the bottom.
Any default mountain is a great option for the location of an alpine slide or rockery. With the help of a multi-tiered flower bed, you can refine the area around the house or beat the recreation areas between the stairs.
In the photo there is a round recreation area near the house
Choosing plants:
Light direction. Not every flower or shrub can withstand the scorching sun on the southern slopes, but drought-resistant sedum, loosestrife, catnip, thyme, and cinquefoil will feel great. On the north side, it is customary to place phlox, astilbe, lungwort, periwinkle, saxifrage.
Location. The higher - the warmer the air and the drier the soil, for these conditions are suitable: eremurus, sedum, shaved. In a damp, cool lowland with good drainage, barberry, cotoneaster, buzulnik, fern grow well.
Strengthening. Plants with a wide developed root are planted between the terraces on a slight slope, they help to keep the soil in place. The most popular are loosestrife, veronica, phlox, ivy, clematis, ground cover rose.
Landscaping ideas
When placing different zones, not only the direction of the sun is taken into account, but also the position of the slope:
- Tall or fruit trees are placed upstairs, closer to the house. The arrangement of the slope itself is carried out with the help of shrubs and flowers.
- Ponds, waterfalls, reservoirs and other water structures are lowered down - there they can be independently filled with groundwater.
- The volumetric appearance is achieved due to the natural relief, you just have to emphasize it with plants that differ in size.
- Use weaving and creeping varieties, lianas to beat walls and fences - fast-growing plants will make the landscape more natural and habitable in the first season.
- Redesign narrow terraces for beds: they already have boundaries and do not require much effort in preparing the land for planting.
- Choose a general theme if you find it difficult to think about a combination of plants: for a Japanese or French garden, for example, there are certain rules. By following them, you will easily create a harmonious design of your territory.
In the photo there is an alpine slide on the rise
Photo gallery
The natural slope of the garden can be a great starting point for personalization. Unleash your imagination and follow our advice!

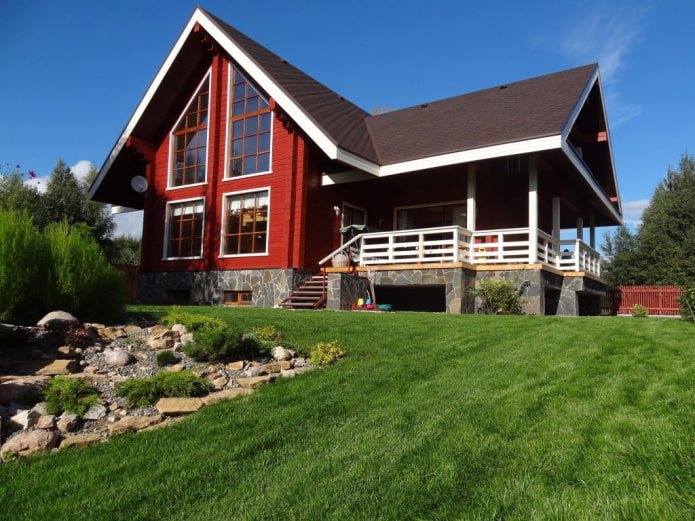
 10 practical tips for arranging a small kitchen in the country
10 practical tips for arranging a small kitchen in the country
 12 simple ideas for a small garden that will make it visually spacious
12 simple ideas for a small garden that will make it visually spacious
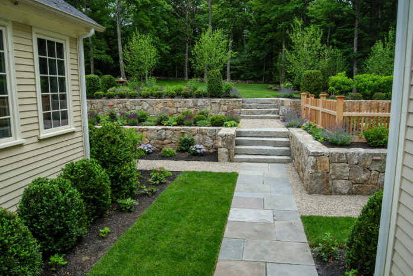
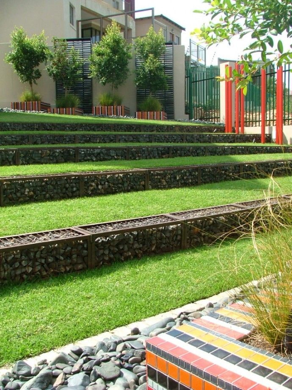
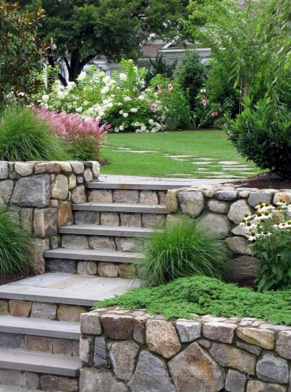
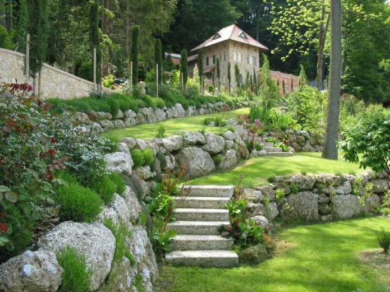
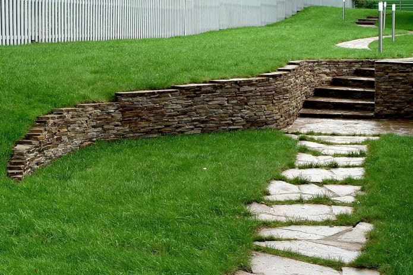
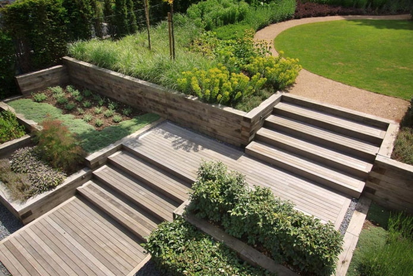
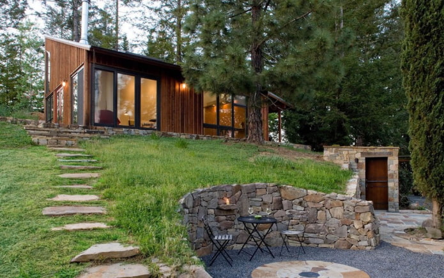
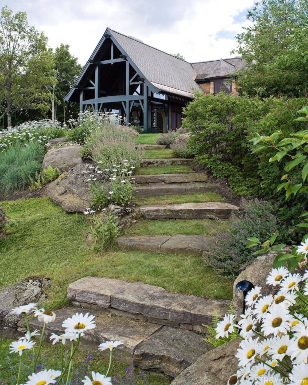
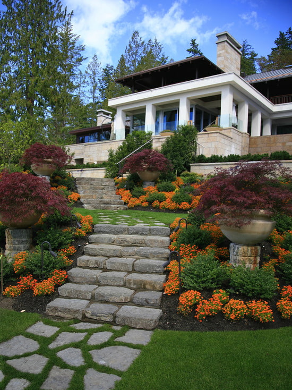
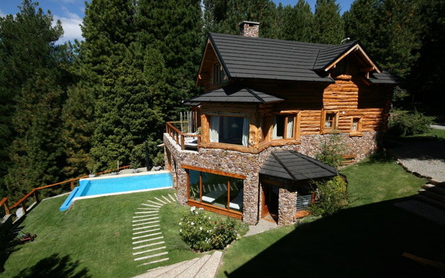
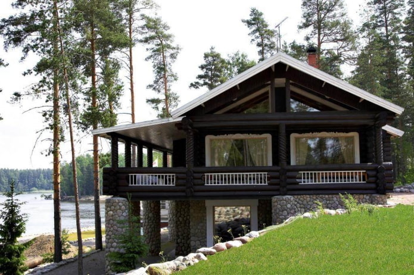
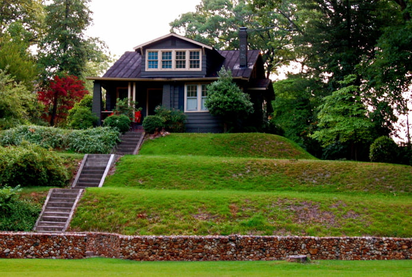
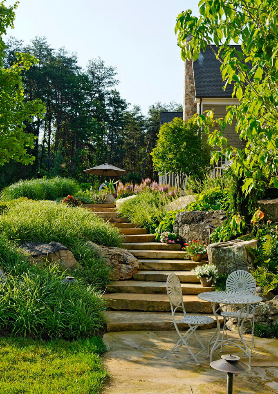
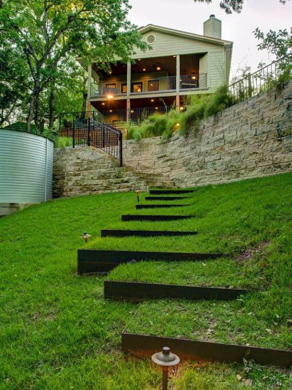
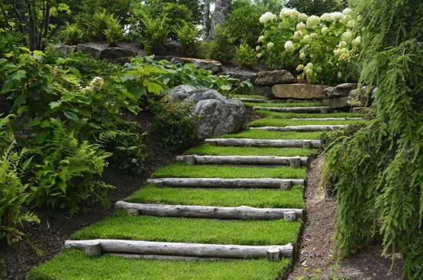
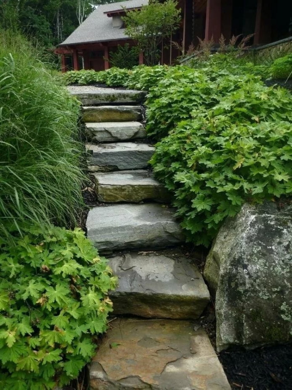
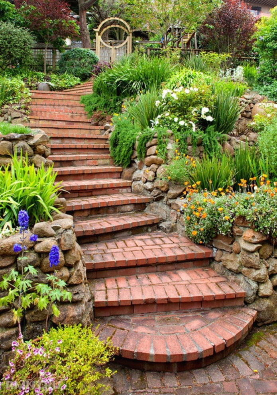
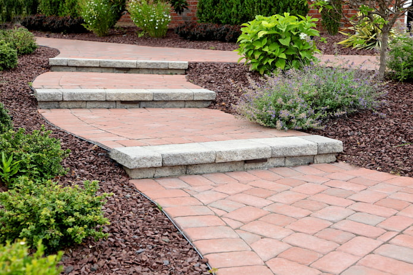
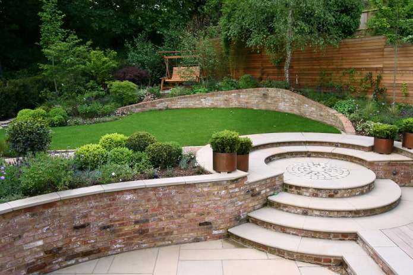
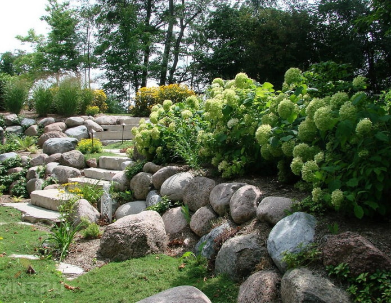
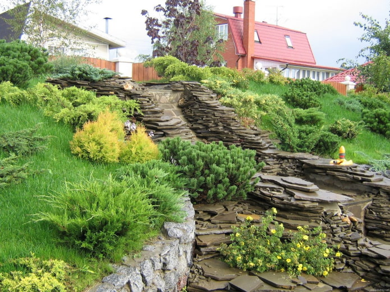
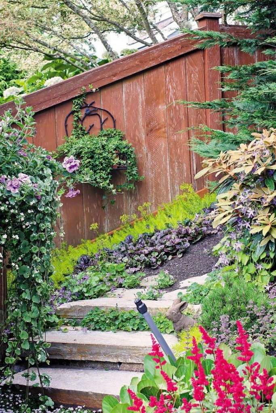
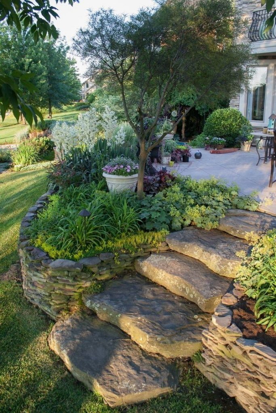
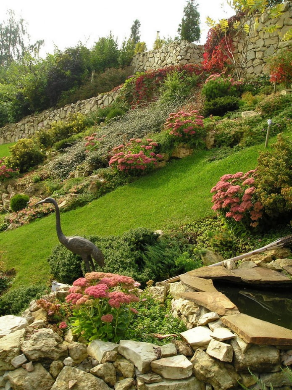
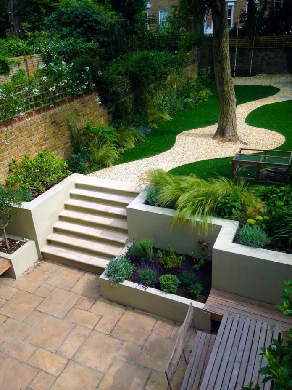
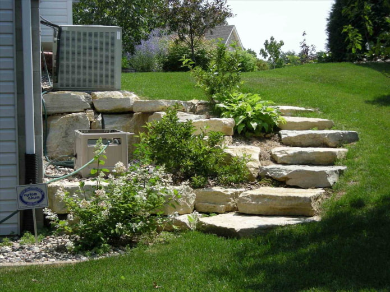
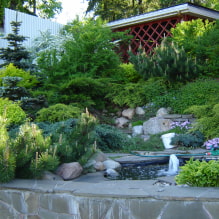
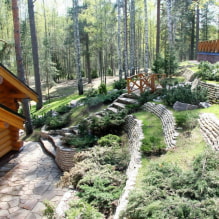
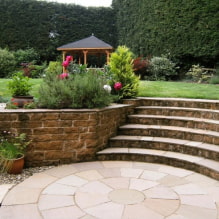
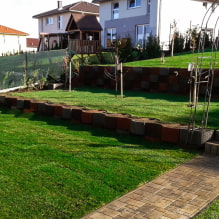
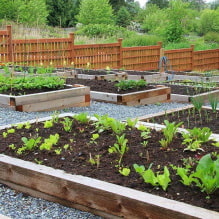
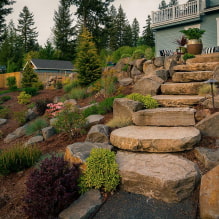
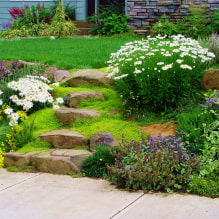
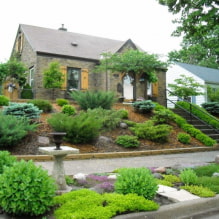
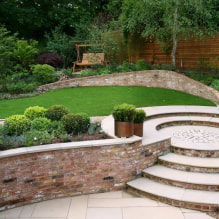
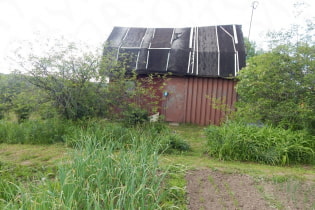 What can you save on when renovating your summer cottage?
What can you save on when renovating your summer cottage? 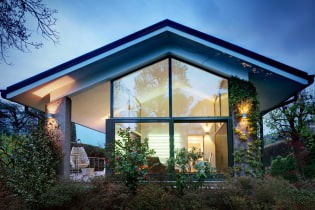 Houses with panoramic windows: 70 best inspiring photos and solutions
Houses with panoramic windows: 70 best inspiring photos and solutions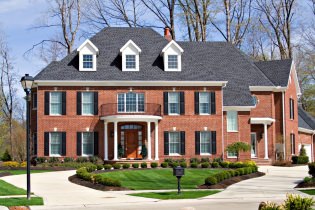 Brick facades of houses: photos, advantages and disadvantages
Brick facades of houses: photos, advantages and disadvantages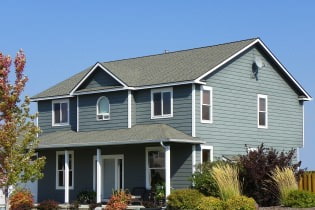 Siding house facades: features, photos
Siding house facades: features, photos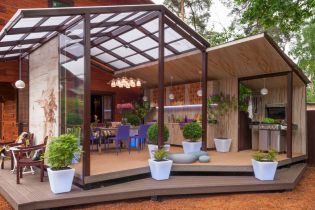 Terrace design in a private house in the Moscow region
Terrace design in a private house in the Moscow region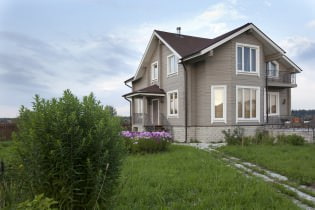 Provence style house design in Moscow region
Provence style house design in Moscow region