Site zoning
The layout of a narrow section depends on its functional load. What exactly are you planning to do on your site? Growing vegetables and fruits, getting together with friends, spending a vacation with your family - the arrangement and design of a narrow space for each of these tasks will be different.
Main area on the site - residential. A house in a narrow area can be located at the near or far short side, or along the long wall. We will tell you exactly where to place the house in the following sections.
The parade area is the first thing you and your guests see. It includes a wicket door, fence, carport or garage for the car and track which go to all major parts of the site. The entrance to the site can also be located on the short or long side. It is his position that largely determines further planning..
Usually, between the parking lot and the garden or vegetable garden, they do hedge which prevents exhaust gases from penetrating deep into the narrow section.
In the photo there are wooden structures for zoning
The space that should be in every cottage is a recreation area or barbecue area... It includes a brazier, a gazebo, comfortable benches or chairs, a table. There can also be sun loungers, pool and other attributes for relaxation. Designers do not recommend moving this space too far from the house, especially if you or your guests have to go into the house every now and then.
Advice! Do you want to separate the recreation area from the rest? Use trellises or arches entwined climbing plants... Girlish grapes, hops, ivy grow quickly and will create a cozy closed space in a matter of weeks.
The main area for many summer residents is the vegetable garden. It includes various flower beds as well as fruit trees and berry bushes. On an elongated section, the beds are usually located closer to the far side, but the main thing to be guided by is the direction of the sun, the abundance of light. Choose the sunniest, warmest places for planting and growing seedlings. Bushes are used for zoning or placed along the long sides. Tall trees move to the far wall.
In the very distance, in a place hidden from prying eyes, there are outbuildings. If the house is located in the far part of the site, it is logical barn, a bathhouse and a woodshed behind it. If the house is in the near part, the utility block is still located in the far side, closing with a fence, trellis, vertical beds or other zoning options.
In the photo, the courtyard is decorated with white stone
Important! You can zoning not only with the help of partitions, but also using a different coating. Stone paths cross the lawn, the grill is located on a gravel area, under the machine there is reliable concrete.
Division by levels is no less effective... Terracing is the best way out if your summer cottage is already on a slope. Make several wide terraces, each with its own function. So on one site there will be a house, on the other - the beds, on the third - a gazebo with a table.
Life hacks to visually increase the area
The layout of a narrow long section should be not only functional, but also beautiful. All elements should be arranged so that visually your space seemed wider and more spacious than it really is.
First of all, pay attention to the paths: do not apply straight paths with clear corners, make them curly. Curved lines appear longer and wider, which will have a positive effect on the geometry of the territory.
Another trick is perspective. Plant the plants so that they increase in height. The lowest flowers and shrubs are planted near the entrance, tall trees along the fence in the back.
Advice! You can create an artificial perspective using a path: make it narrow at the entrance and wide at the end.
In the photo there are decorative fences
Effective solution - split the elongated narrow section into two squares. To do this, use pergolas, arches, netting, decorative fence - in this case, they will not conceal, but will expand the narrow territory. In one part, for example, there may be a house and a barbecue area or summer kitchen, in another vegetable garden and economic zone.
Don't forget about color grading. Everyone knows that light tones increase and dark tones decrease. Accordingly, light accents should be placed along, and dark ones across. Thick tall spruce trees planted on the far short side will make the narrow area shorter and wider than it actually is.
Be sure to pay attention to the fence. A monotonous fence at one level will stretch the narrow section even further. Add relief to the landscape, keep the fence near the gate low, gradually increasing towards the far side.
Important! The fence should be built up gradually, but not at an angle, but as if by steps - so that the line is broken, not smooth.
Features of the design by the location of the entrance
The placement of a gate or wicket is a given that you need to work with. In most cases, it is she who determines the general design of a narrow area with a house, buildings, necessary elements. Its position, in turn, is determined by access roads and terrain planning.
Entrance from the end, house by the far wall
Most often, the gate and the entrance are located on the short side. This is the simplest and most popular way of land surveying. Some owners place the house in the back, but if you got a bare plot, this is not the best option.
Its main disadvantages:
- the long journey from car to home is not always convenient, especially with heavy bags or buckets full of crops;
- the main part of the property remains open, which does not allow hiding the utility block and other unsightly elements;
- the gazebo and the garden will be located in close proximity to each other, with practically no zoning possible.
Is the house already standing? Don't be discouraged, in this case the narrow section can still be attractive. Better to divide it into two squares with a vertical hedge. The far part (near the house) is quieter and more hidden. Install a gazebo, playground, and other accessories for the recreation area in the private area. If you are going to make a pond or pool - also leave a place in this square.
Directly near the entrance in one corner there will be a place for cars (garage, open shed), in the second one you can install a barn or a bathhouse. Set up a vegetable garden between the garage and the partition, but remember to separate it from the exhaust with a hedge.
In the photo there is a pergola in design
The entrance is from the end, but the house is located along the site
Compared to the first, this option is more convenient. In this case, the house itself will be used to divide the perimeter. Usually, a parking space is left in front of the house in a representative area, a decorative flower bed is laid out.
In the backyard, hidden from prying eyes, they place a patio or lounge zone, then we advise you to arrange the beds, and at the farthest wall of the narrow area there is an ideal place for a household block and wells.
There is a narrow path along the house, which is ennobled with the help of shade-loving plants, natural materials (for example: stones, wooden sculptures, alpine slides).
The photo shows an example of improving the path along the house
Long side entrance
Plots are rarely located along the road, but if you become the proud owner of just such a layout, you can consider yourself very lucky!
The most successful location of the house in this case will be the central one. The living and front areas are located in the middle. On the sides on one side there is a vegetable garden, on the other - a gazebo, barbecue, children's or sports ground.
Second option - move the house, parking lot and all buildings to one of the short sides of the narrow area. Not far from the residential front zone, a gazebo with a barbecue is distributed, the rest of the length of the site is used for growing fruits, vegetables and berries, trees are planted in the buffer zone. Tall plants, by the way, perfectly protect from curious neighbors on the sides.
The photo shows a diagram of a garden with an entrance along a long wall
Landscaping ideas
A narrow long section can be both spacious and compact in size (4-6 acres). In the second case, it is not recommended to plant tall trees and lush green bushes - in a small area there simply will not be room for the necessary buildings.
Instead, use all possible vertical forms in the form of trellises, arches, multi-level flower beds... Vertical container growing is a real lifesaver. It is used both for ornamental plants and fruit plants - peppers, eggplants, tomatoes feel great on top of each other.
In the photo circles in landscape design
Before planting flowers, divide them according to the saturation of the gamut. Light neutral shades are used next to the living and ceremonial areas. Bright and saturated are removed at the end - they will visually correct the narrow elongated shape of the site.
Great trick for increasing the total area - decorative reservoir. The reflectivity of water acts like a mirror in interior design. The water soothes, so professionals advise placing the pond on the plan not far from the recreation area.
In the photo there is a children's house in the backyard
Photo gallery
Making a narrow section is a creative and interesting process. Real photos from our gallery will help you get inspired and plan your garden area in the best way.

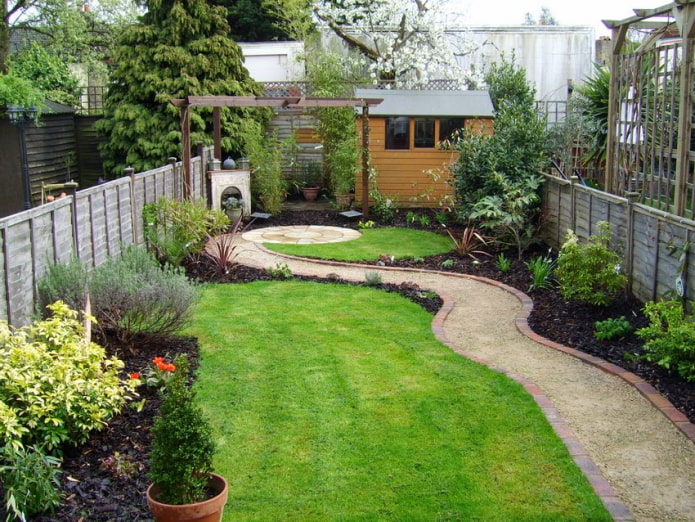
 10 practical tips for arranging a small kitchen in the country
10 practical tips for arranging a small kitchen in the country
 12 simple ideas for a small garden that will make it visually spacious
12 simple ideas for a small garden that will make it visually spacious
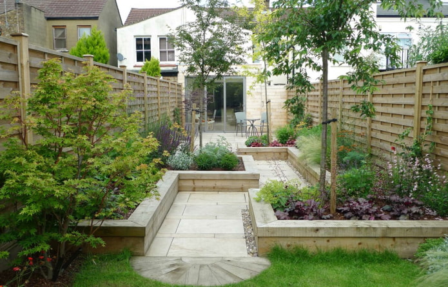
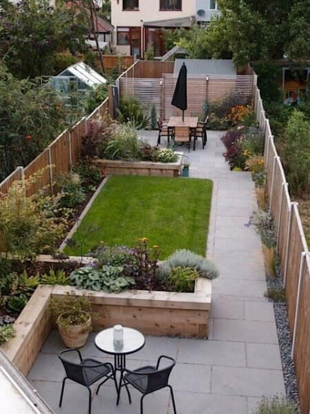
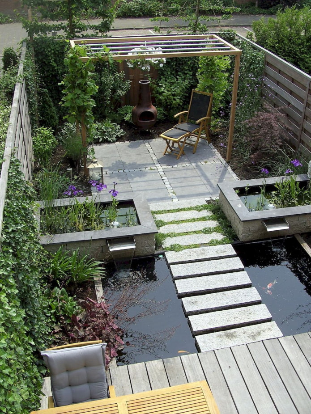
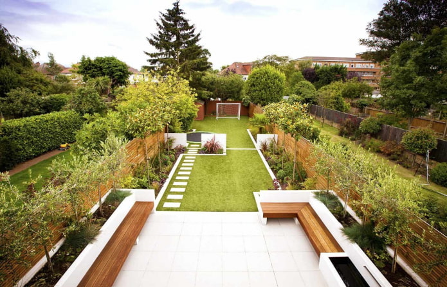
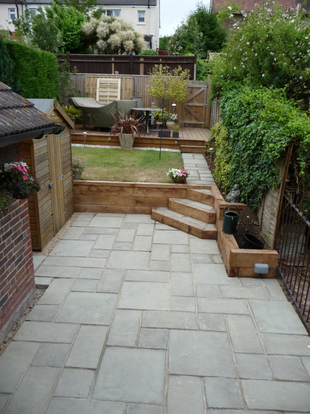
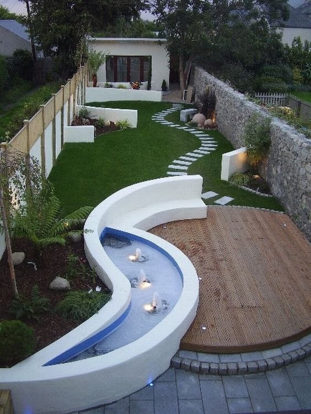
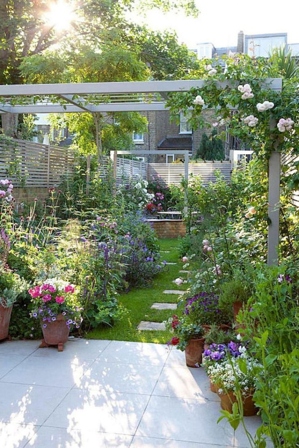
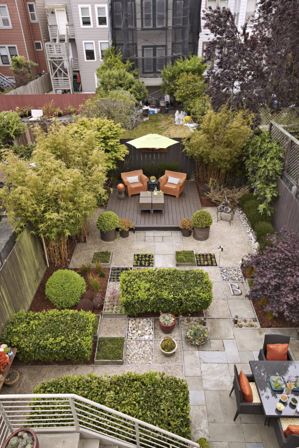
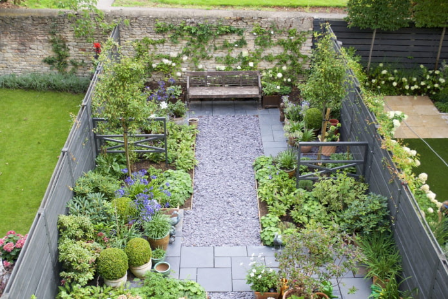
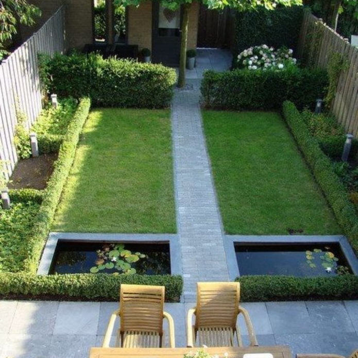
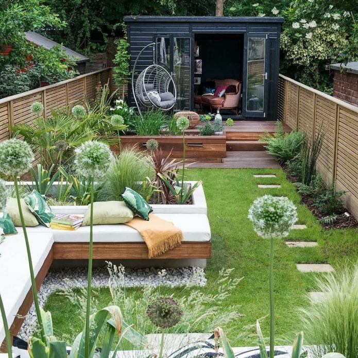
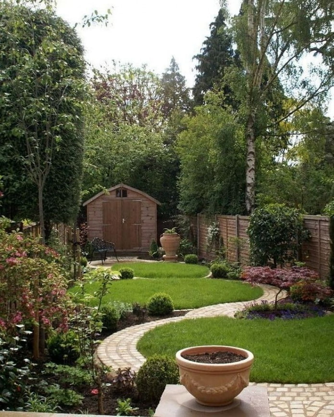
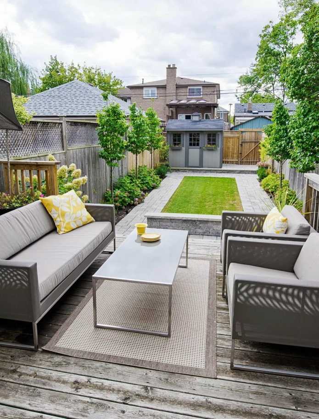
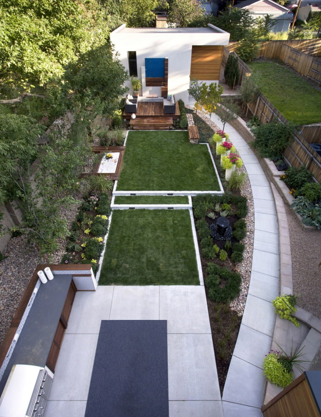
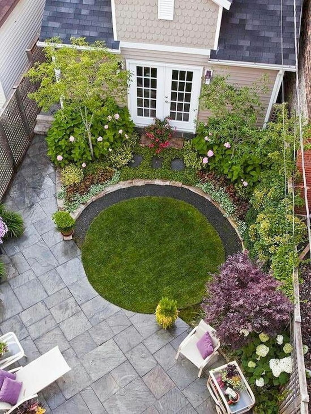
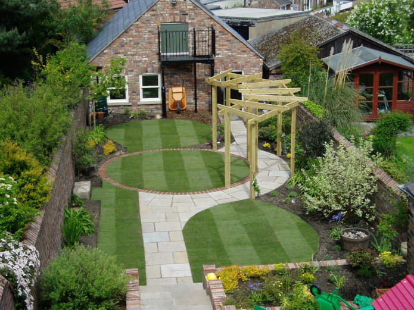
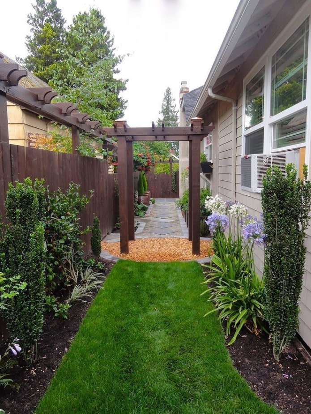
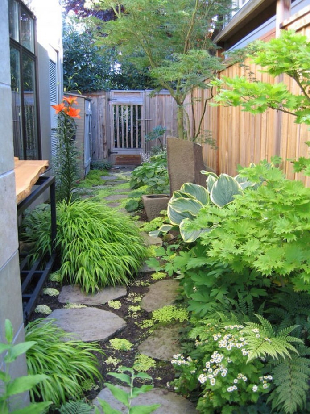
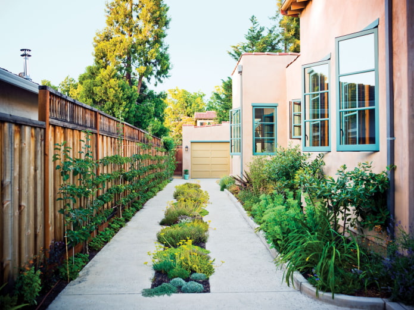
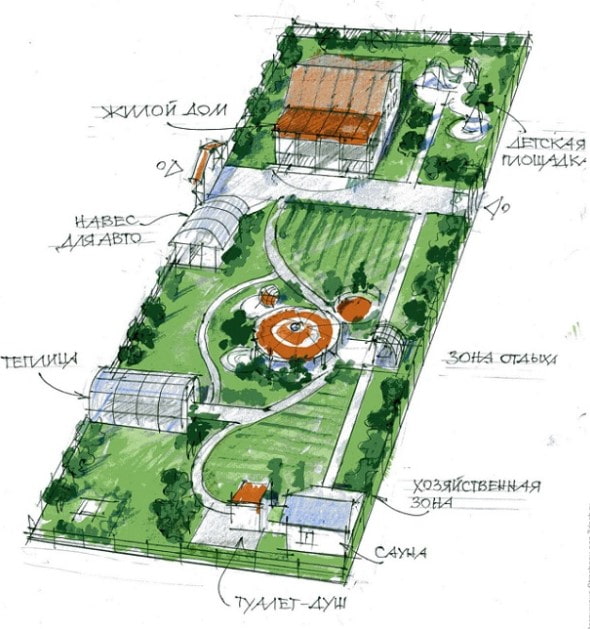
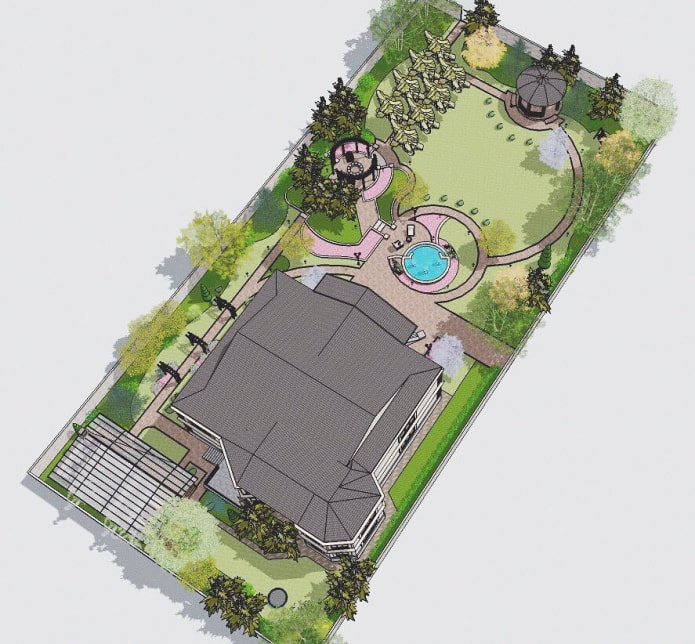
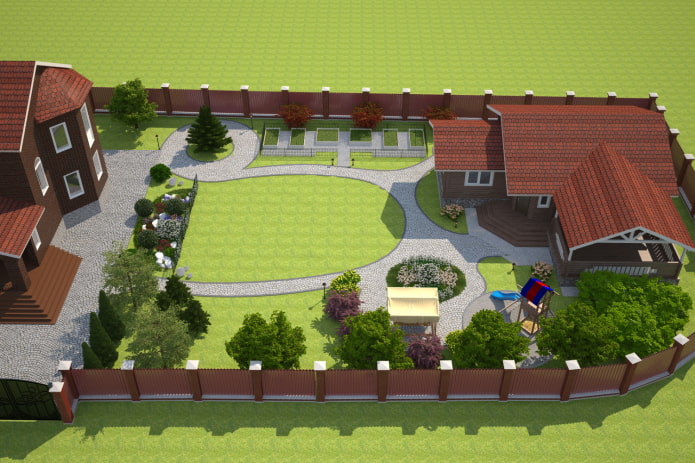
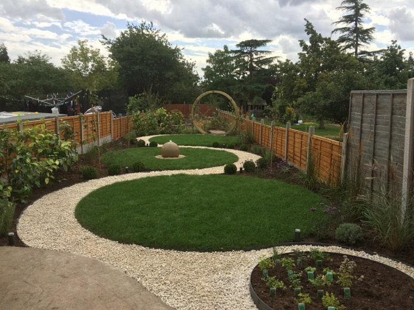
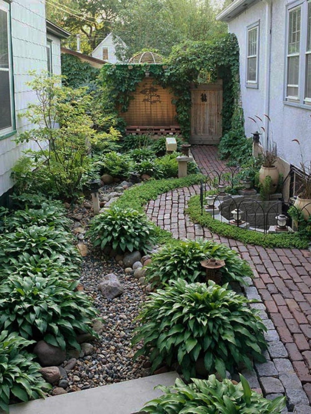
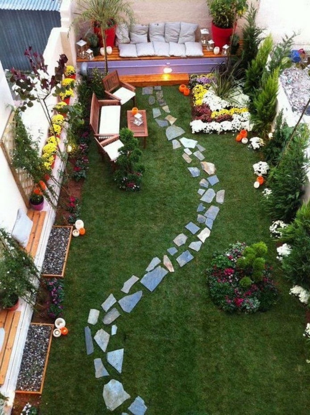
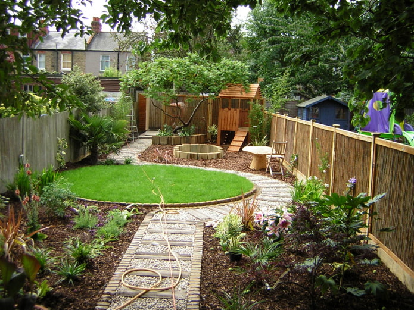
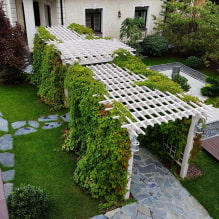
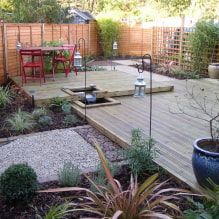
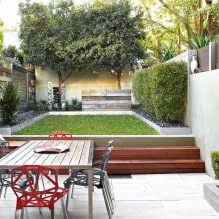
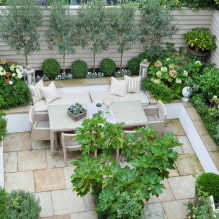
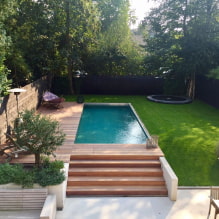
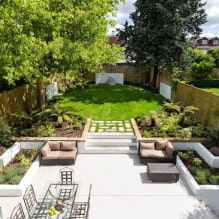
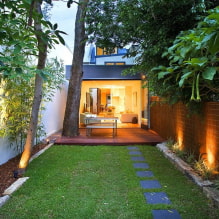
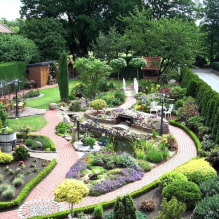
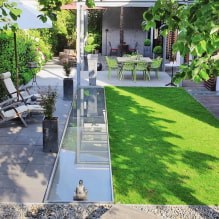
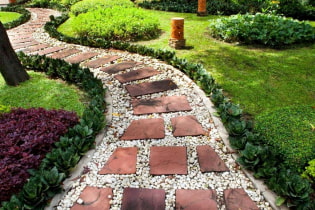 How to decorate garden paths beautifully for a summer residence?
How to decorate garden paths beautifully for a summer residence?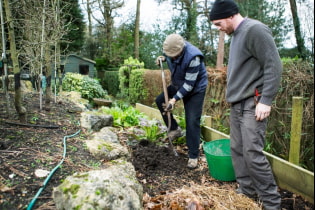 What fertilizers to use in spring?
What fertilizers to use in spring?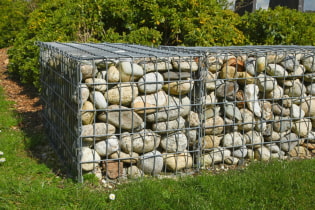 How to use gabions on the site?
How to use gabions on the site?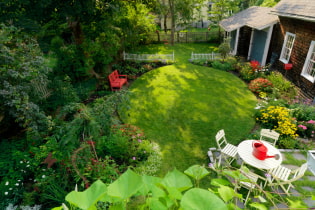 Landscaping of a summer cottage on 6 acres
Landscaping of a summer cottage on 6 acres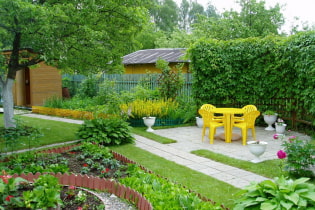 How to arrange the landscape design of a suburban area of 4 ares?
How to arrange the landscape design of a suburban area of 4 ares?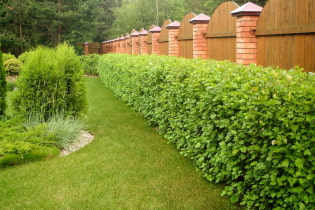 What plants can you make a hedge?
What plants can you make a hedge?