Accommodation rules
To understand exactly how to arrange the lamps, the first step is to study how to do it definitely not worth it... Experts do not recommend:
- Place luminaires less than 20 cm from walls.
- Leave a distance of less than 30 cm between the spotlights themselves.
- Place the light bulbs closer than 15 cm to the seams in the PVC stretch ceiling.
Important! If the prescribed intervals are not followed, the devices will overheat, leading to rapid failure. And if located close to the joints, the seams themselves may disperse.
When choosing lighting fixtures, be sure to consider the following factors:
- Room size... The larger it is, the more lamps you need.
- Ceiling height... The higher, the brighter the light is needed.
- Characteristics of window openings... Which side they go to, what dimensions they have, how many of them.
- Appointment of the room... In a walk-through corridor, the importance of bright lighting is much lower than in the kitchen work area.
- The presence of other light sources... Will the spots be on their own or as an addition to the central chandelier?
How to calculate how many fixtures you need?
Before choosing a layout, it is imperative to calculate the optimal number of lamps. To do this, you can use one of 3 methods:
- Formula, according to which the product of the illumination rate (according to SNiP for most residential premises, the indicator is 150 Lux), the area of the room (in square meters) and the ceiling height coefficient is divided by the luminous flux of the spotlight (measured in lumens, you can look at the package or find a suitable table in the Internet). Coefficient of height of ceilings in an apartment:
| Height | Indicator |
|---|---|
| Up to 2.7 m | 1 |
| 2.7-3 m | 1,2 |
| 3-3.5 m | 1,5 |
| 3.5-4.5 m | 2 |
- Online calculator, in which all the formulas are already laid down - all that remains is to enter individual data and get a quick answer. The disadvantages of this solution include inaccurate calculation: different sites show different indicators, depending on which formula is used.
- The easiest way - use ready-made recommendations. But it should be borne in mind that they were developed for standard spotlights and are suitable only for ceilings 2.6-2.8 m. Experts advise purchasing backlighting at the rate of 5 W (LED power) per 1 m². That is, in a space of 10 m2, it will be necessary to place lamps with a total power of 50 W - 9 x 6 W, 7 x 8 W or 5 x 10 W.
A separate item should be highlighted calculation in case of adding chandeliers... Usually it is responsible for bright light, and spotlights are optional. To calculate how many bulbs you need, let's improve the formula. It follows from the same indicator - 5 W per 1m², but the resulting figure must be divided by 2. That is, in a room of 10m² 25 W should be given by a chandelier and 25 W point sources (4 to 6 W, for example).
Important! You can round off the data obtained from the formula in any direction - but it is better to take one more lamp.So in case of failure of 1-2 points out of order, the room will not remain in the twilight.
Most popular schemes
Standard luminaire arrangements on the ceiling are characterized by simple geometric shapes:
- Round... Suitable for square rooms. The circle provides even illumination in the center, but leaves dark corners - this effect will make a small room look even smaller. To avoid this, add sconces or additional lighting points in the corners to the walls.
- Oval... Analog round in rectangular rooms... It illuminates perfectly along the perimeter, but the central part may seem dark - it is solved by installing a chandelier.
- Square... Used in similar spaces, it helps to illuminate the perimeter. To keep the center from looking dark, add a chandelier.
- Rectangular... For elongated rooms. It works as an oval one, most often it requires a chandelier or an additional row of lamps in the center (2 squares with one common wall instead of a rectangle).
For more original design drawings (semicircle, star, wave and others) with and without a chandelier, look in the photo.
If needed distribute the exact number of luminaires over the stretch ceiling, check out the recommendations below:
- 5. A good example of placing lamps in the amount of 5 pieces is a square or rectangle with a central point on the ceiling. That is, 4 corners are built and the fifth vertex is added strictly in the center. This method is suitable for installation in bedrooms, living rooms, kitchens, bathrooms. Narrow corridors it is better to highlight with a zigzag or a straight line.
- 6. Simple scheme - 2 rows of 3 pieces. But there are also more original options: 4 in each corner and 2 for highlighting a specific area (sofa in the living room, work in the office).
- 7. It is more convenient to divide an odd number - for example, place 5 in a semicircle, and highlight the desired zones with the remaining two. For even distribution, use the 3: 1: 3 scheme (aka 2: 3: 2), when 3 lamps are placed in the center of the room, and 2 at the edges.
- 8. If only 8 lamps give sufficient power, you can distribute them with a rhombus - but in this case, be sure to supplement the corners with wall lamps. Option for square rooms - 2 rows of 4. In elongated long lines, it is better to avoid - try the 3: 2: 3 scheme.
Features of location in different rooms
The methods of placing lighting devices depend not only on their number, but also on the purpose, as well as the layout in each room: it is logical to use the advantages of directional light to emphasize a particular area.
Kitchen
As a standard, the kitchen has 2 zones: a working and a dining area. In the first The maximum luminous flux is needed to make cooking comfortable: for this, they are placed along the entire tabletop (line, angle, semicircle, letter P) at a distance of 30-35 cm from each other. If the brightness is not enough, add LED strip above the apron.
In the second softer lighting is required, so the lamps can be replaced with a suspension in the center of the round table. Or fix 3-4 less powerful spotlights along a rectangular one.
Living room
In the arrangement of luminaires on a tension the ceiling in the hall be sure to take into account the location of the sofa and additional areas that require lighting (work areas, reading space).
In the living rooms convenient to use 2-3 separately connected points:
- central chandelier for bright illumination,
- muted light over the sofa,
- spot lamps for other zones.
Bedroom
The lighting structure in the bedroom should emphasize the main object - the bed. A drawing of the arrangement of lamps on stretch ceiling in the bedroom plan so that they do not dazzle when turned on. That is, it is better to move the lamps away from the edge by 20-30 cm, leaving the area above the berth empty.
Most good placement - lines. Two along the edges of the bed, one along the wardrobe, one along the window.
Bathroom
In the bathroom, be sure to choose waterproof types of lamps (IP not lower than 44). Place them either 1-2 above each zone (bath or shower, mirror, toilet). Or they put 4 in the corners and additionally illuminate the mirror.
An important point: there must be a source of light above the bathroom (preferably 2 - in the "head" and "legs"), so that closing the curtain you do not remain in the twilight.
Hallway
Corridors are most often narrow, so the lighting fixtures on the ceiling are placed in a row, but this technique stretches the room even more. To make the room seem wider, it is better to install several transverse rows of 3 lamps each.
Consider a zig-zag or wave as a more original way to decorate the ceiling, but keep in mind: the light must fall on the closet with clothes and the mirror.
In a small square entrance group there are enough 4 lamps in the corners (at a distance of 20-30 cm from the walls on each side). A fifth, central element is added to the spacious one.
Children's room
Stretch ceiling in the nursery Is a great way to zoning a space. Depending on the age of the child, the room is divided into: a sleeping area, a recreation area, a playroom and a work area. The last two should be best covered.
Therefore, you can use the services of professionals and order a multi-level stretch ceiling, literally highlighting each zone in height. Already in the resulting structure, lamps are mounted - in a semicircle, line or corner.
The layout of the luminaires on the stretch ceiling should be calculated even at the stage of rough work - it should be provided to an electrician for correct wiring. Therefore, if you are going to highlight individual zones, it is important at the very beginning of the repair to understand what will be where.

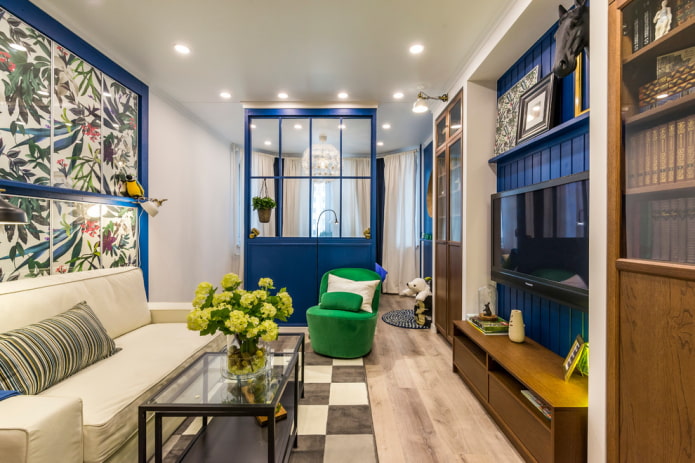
 10 practical tips for arranging a small kitchen in the country
10 practical tips for arranging a small kitchen in the country
 12 simple ideas for a small garden that will make it visually spacious
12 simple ideas for a small garden that will make it visually spacious
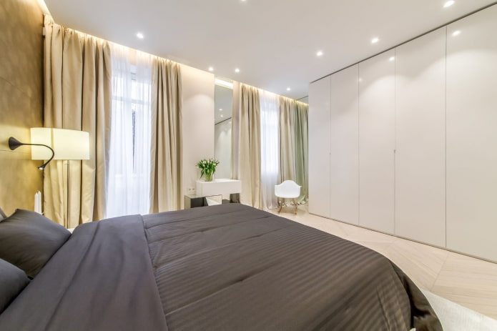
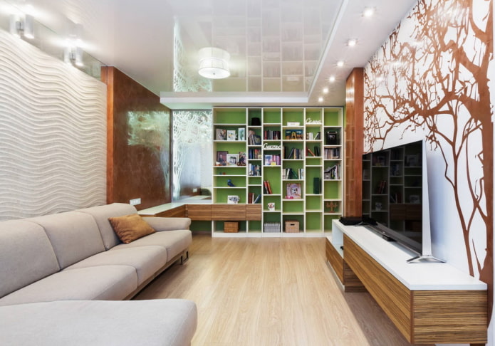
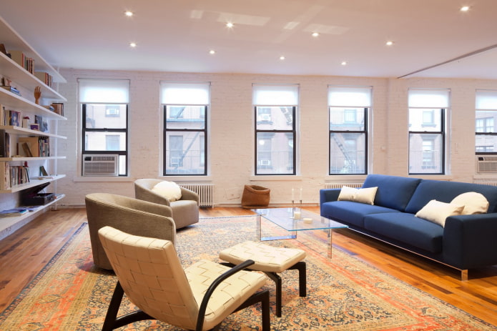
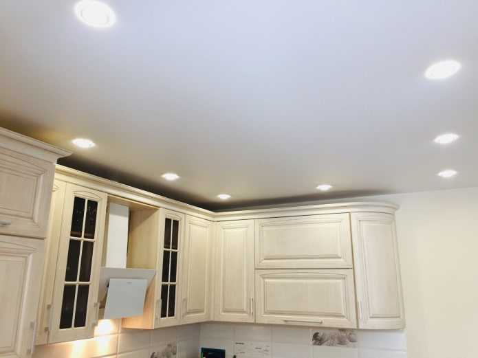
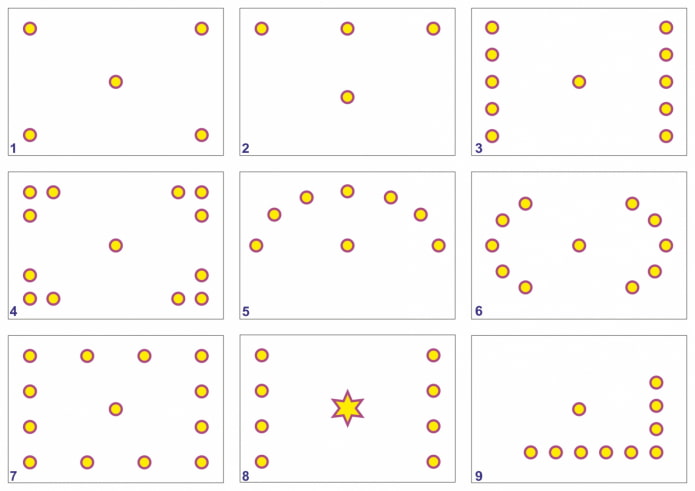
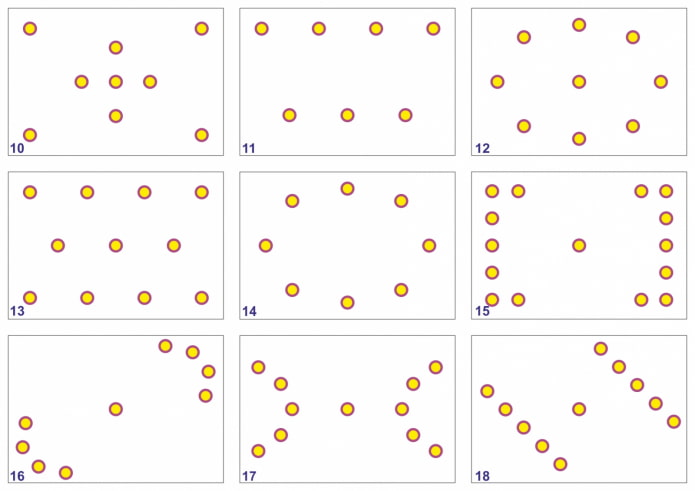
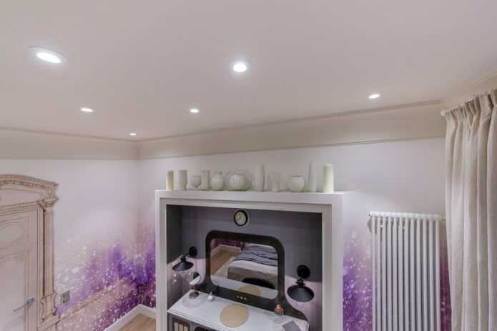
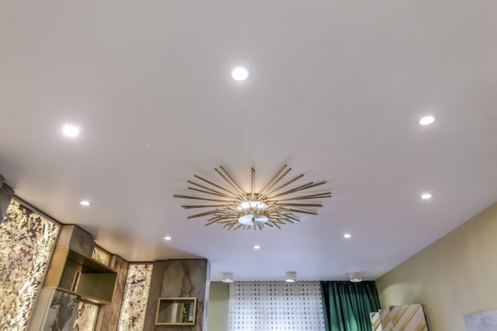
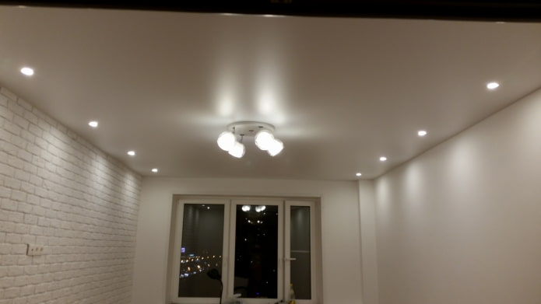
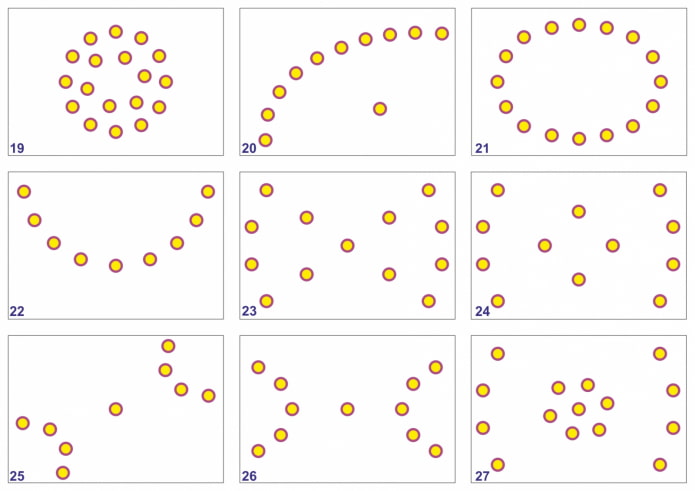
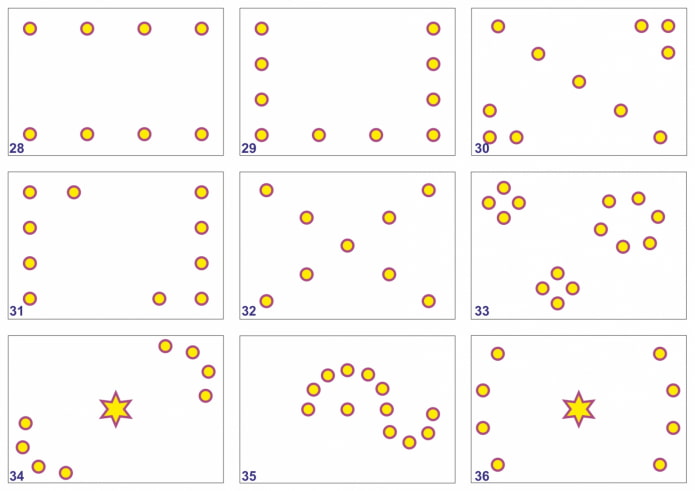
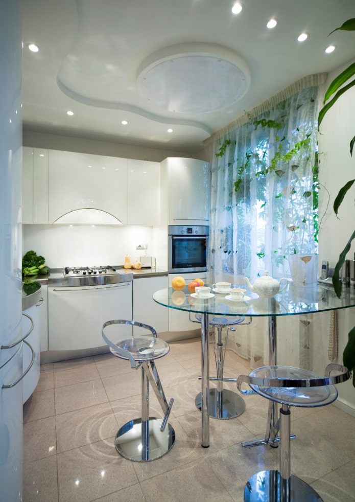
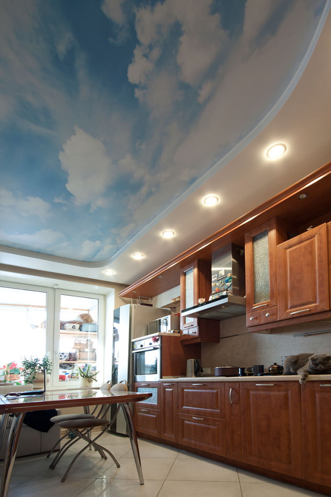
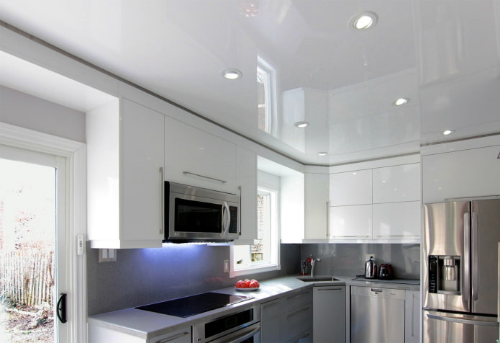
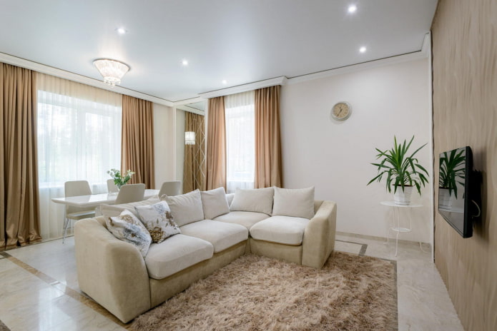
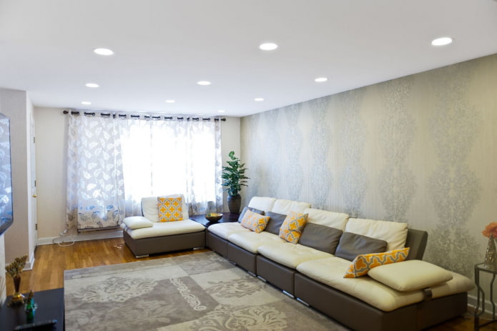
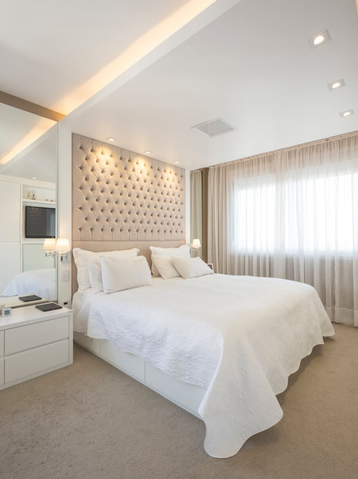
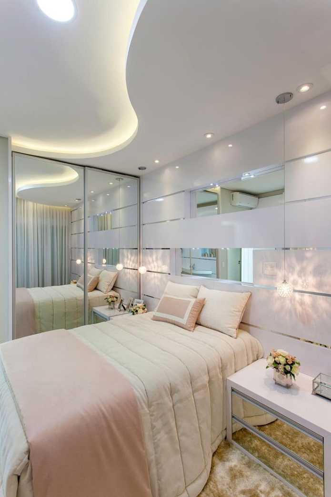
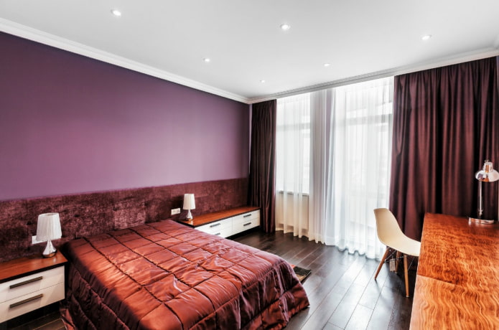
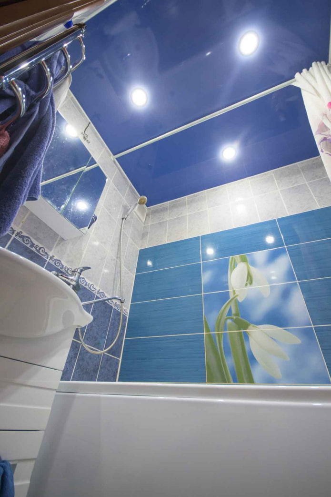
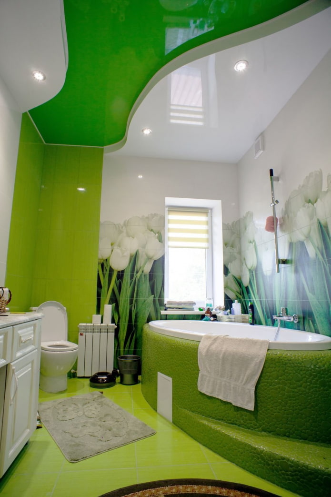
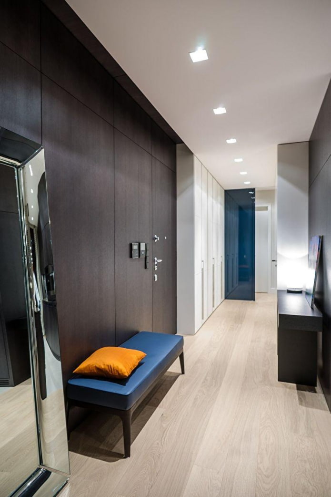
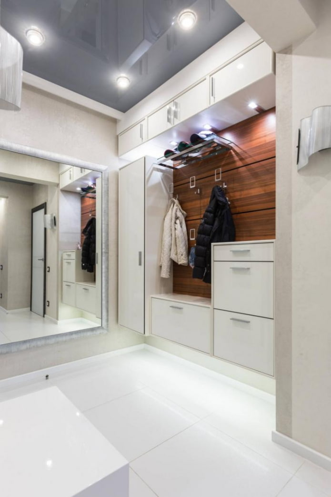
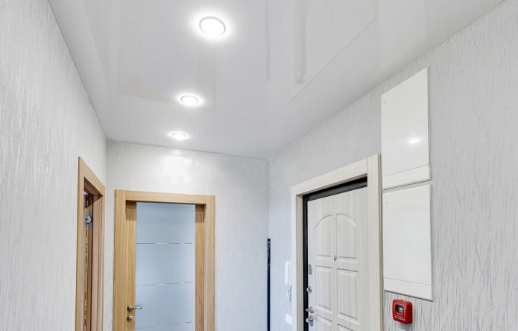
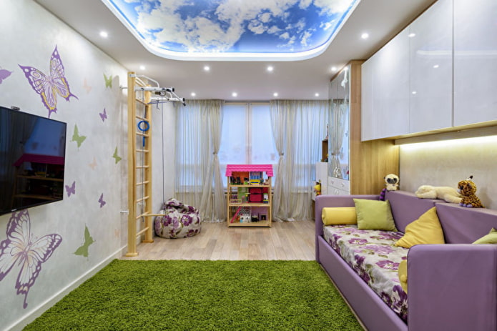
 What is better not to do it yourself during the repair?
What is better not to do it yourself during the repair?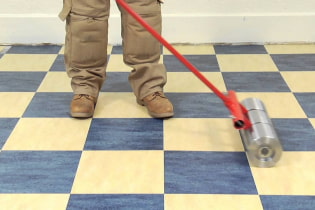 Bloated linoleum: how to fix it without disassembly
Bloated linoleum: how to fix it without disassembly The worst decisions in apartment renovation
The worst decisions in apartment renovation  Installation of ceiling tiles: choice of materials, preparation, order of work
Installation of ceiling tiles: choice of materials, preparation, order of work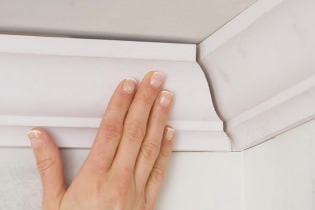 How to glue a ceiling plinth to a stretch ceiling?
How to glue a ceiling plinth to a stretch ceiling?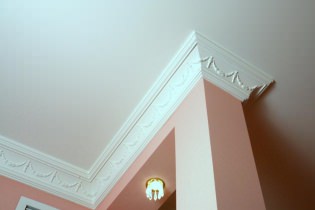 Ceiling plinth for stretch ceiling: types, recommendations for selection
Ceiling plinth for stretch ceiling: types, recommendations for selection