Layout
The project of the combined premises depends on its shape and dimensions, as well as the location of windows and communications. When building a private house, the placement of the main objects is designed at the initial stage and is dictated by the requirements of the customer, and in an already finished house it is necessary to adapt to the existing conditions.
In the large kitchen of the living room (25 - 30 m), it is easy to place all three functional areas:
- There is space for a kitchen unit, which can be positioned in the shape of the letter "U", at an angle or linearly.
- There is enough space for a dining group: a table, chairs or a seating area.
- There is still free space for a seating area: a sofa, TV or fireplace.
In the photo there is a kitchen living room in a cottage with a small kitchen and a bar. Metal elements, leather upholstery and concrete surfaces make the interior austere and even brutal. The wood finish softens the impression with the warmth of natural materials.
Also, the layout of the living room kitchen in a private house is influenced by its proportions. A room of the correct square shape looks more spacious, but it is more difficult to zone it: each site looks like a separate island, which is not always comfortable.
A rectangular room, as a rule, is divided into two equal squares, where each zone has its own place: the kitchen is combined with the dining room, which is quite comfortable, and the living room is located in the second part of the room.
In the photo there is a living room with a linear kitchen, which is located in a private house under the stairs to the second floor.
Even on a modest-sized area, it is quite possible to place all three functional areas - arrange a space for cooking, organize a small dining room and put a sofa for relaxation. But in the living room kitchen, you should choose only the most necessary, laconic furniture.
Sometimes resting and eating areas have to be combined. Unification is achieved with the help of a sofa that moves towards the table. Another good option is a bar counter used as a dining table and a cooking surface, and a small sofa is placed separately.
In the photo there is a kitchen-living room with a sofa placed close to the table.
Features of zoning
There are several ways to divide the living room kitchen into zones. One of the most popular is the use of a sofa set with its back to the cooking area and table. If there is a lot of space in a private house, an island is placed as a separator and an additional working surface - a separate spacious cabinet. It can also serve as a dining table, around which there should be enough space for movement.
Another zoning method is the bar counter. It looks great in a small kitchen-living room of a country house, but has one drawback: a high tabletop and bar stools are not comfortable for the elderly and the smallest family members.
The photo shows a functional island table, which serves as a table, work surface and storage space for dishes.
A room in a private house can be zoned with additional extensions: arches, a podium or partitions.The first two options practically do not steal space, but the additionally erected "walls" can deprive the kitchen-living room of space and natural light, so they are appropriate only in a room with two or three large windows or with an exit to the terrace.
A rectangular kitchen-living room in a private house can be easily zoned with color or different types of wall decoration: contrasting paints or wallpaper, brickwork, decorative plaster, wood panels. The floor is also tiled in different ways: tiles are laid in the kitchen area, and laminate or parquet in the living room. This decision is dictated not only by aesthetics, but also by practicality.
How to equip a kitchen-living room?
Combining a kitchen with a living room in a private house entails some problems - smells and noise from household appliances. To reduce the influence of negative moments, you should equip the room with a forced ventilation system and an exhaust hood.
From the point of view of ergonomics, the U-shaped kitchen is considered the most successful arrangement of the "working triangle" (sink, stove, refrigerator). During cooking, you can stand in one place, turning only with the body, which significantly saves time and effort. The corner kitchen is considered less convenient, but versatile.
The photo shows a large kitchen-living room in a country house with a bar counter, a corner sofa and a free-standing dining group.
The beauty of the dacha lies in its proximity to nature, which means that it will not be superfluous to emphasize this feature in the arrangement of the living room kitchen. If the room has an exit to the veranda, it is worth equipping the opening with a modern glass door. The kitchen set in the walk-through room must be planned so as not to impede the free movement and opening of the door.
The countertop and sink, located close to the window, look great: while cooking and washing dishes, it is pleasant to admire the surrounding landscape. In an apartment, this idea is much more difficult to implement than in a private house.
In the photo there is a kitchen, a living room with a large dining room and an exit to the veranda, where the corner set is located with a sink to the window.
If the living room kitchen is in the attic, it is recommended to replace the wall cabinets with open shelves. For a sloped ceiling, a light color scheme is best suited: white or light gray.
Lighting selection
Do not underestimate the role of lighting in the interior of a private house. With the help of light, you can visually expand the area of a small kitchen-living room, and, on the contrary, fill a spacious room with comfort. Overall light is provided with a chandelier or pendant lights. Local lighting in the form of LED strips is selected for the kitchen area.
Each zone should have its own light sources with a convenient location of switches. Lamps are hung over the dining table, floor lamps are placed near the sofa. Wall sconces are often used in classic interiors.
Spot lighting in the form of spots can emphasize certain decorative elements: for example, a picture decorating a living room. Also, small spots are used if you want to lightly illuminate a room in the evening or at night.
In the photo there is a kitchen living room in a private house. A chain lamp is located directly above the island. In the recreation area, one of the light sources is a table lamp with a shade.
Interior design ideas
The design of the living room kitchen depends on several factors: the taste of its inhabitants, the facade of the house, as well as the surrounding area.
It is logical if the interior of the cottage, faced with stone, will be sustained in styles close to the classic ones: art deco, neoclassicism, empire style. Luxurious furniture, expensive textiles, arches, as well as a fireplace lined with stone or decorated with moldings ideally fit into such an environment.
In a wooden house, a kitchen, combined with a living room, with elements of Provence, country or sustained in the style of a noble estate looks organically. Natural materials, antique furniture and decor are used for decoration.Wooden beams, open beams and aged boards look beautiful.
The photo shows the design of the kitchen of the living room in a private house, designed in a classic style.
If the cottage is located on the seaside, the Mediterranean style is most appropriate, which will ideally fit into the surrounding landscape. But even if a private house is located in the middle lane, with the help of a bright and fresh environment, you can turn it into a real resort.
Adherents of modern style choose the Scandinavian direction, minimalism, eco-style, as well as a loft. Such designer interiors look spacious, light and laconic.
Photo gallery
When combining a kitchen with a living room or designing it at the stage of building a private house, it is worth weighing all the pros and cons in advance. The advantages are obvious: a spacious room will accommodate the widow more guests and family members, and will also allow you to arrange dimensional furniture. In addition, in the living room kitchen, the hostess can look after the children without being distracted from cooking. And the disadvantages can be easily eliminated with the help of special equipment.

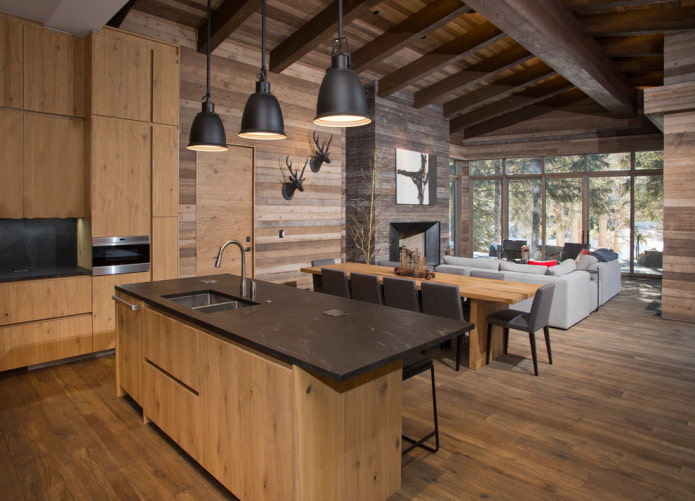
 10 practical tips for arranging a small kitchen in the country
10 practical tips for arranging a small kitchen in the country
 12 simple ideas for a small garden that will make it visually spacious
12 simple ideas for a small garden that will make it visually spacious
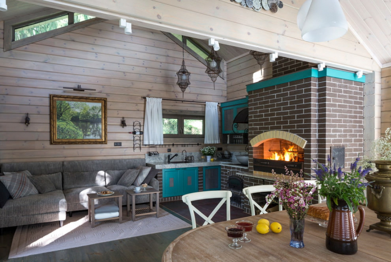
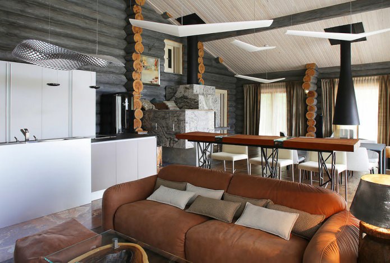
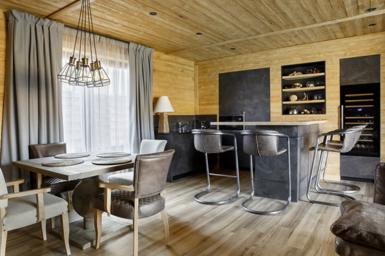
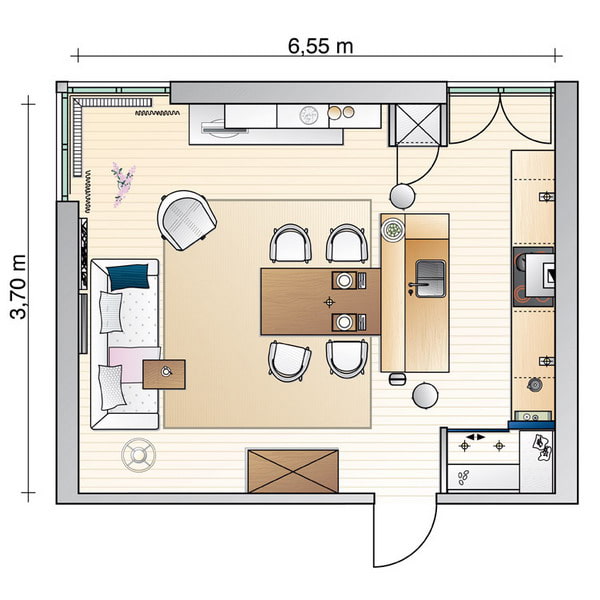
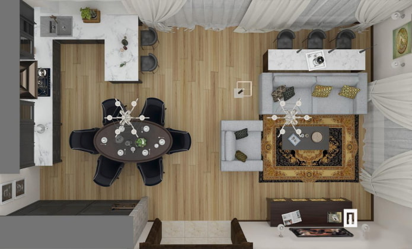
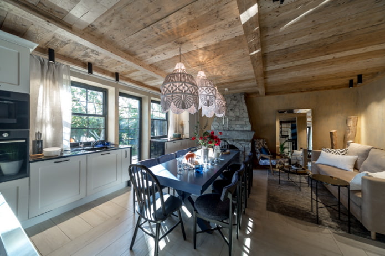
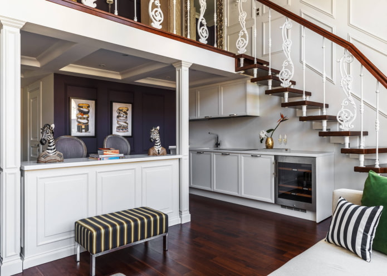
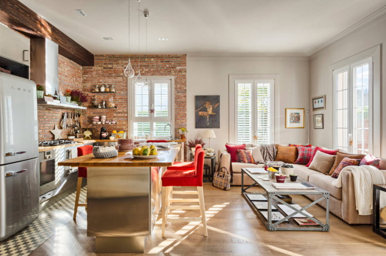
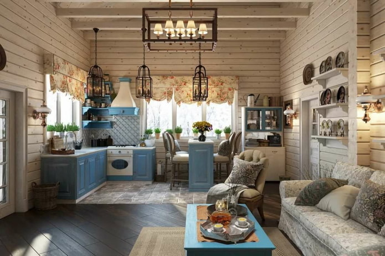
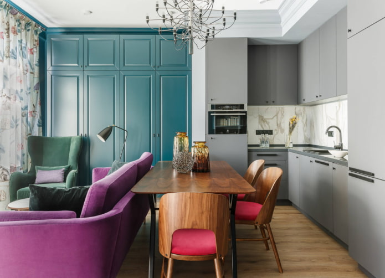
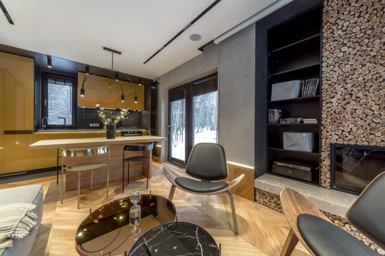
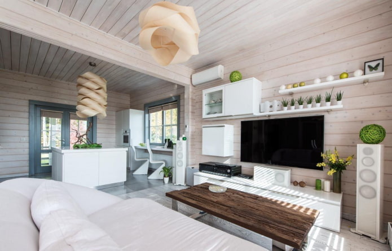
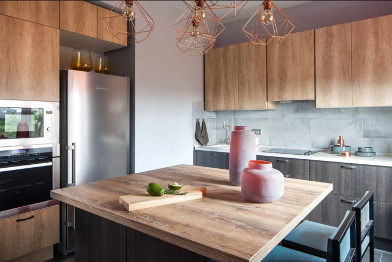
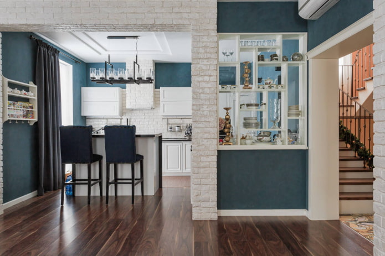
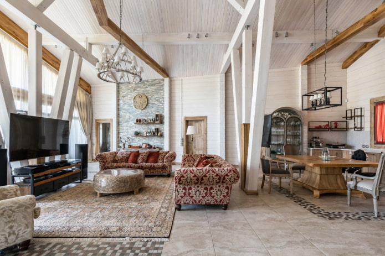
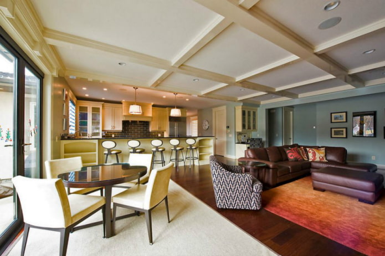
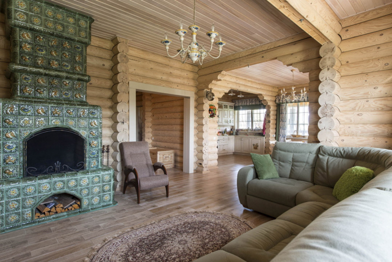
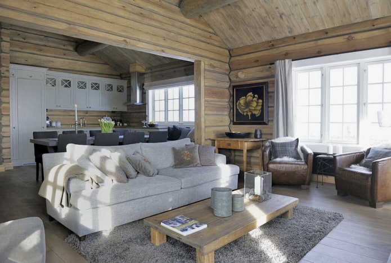
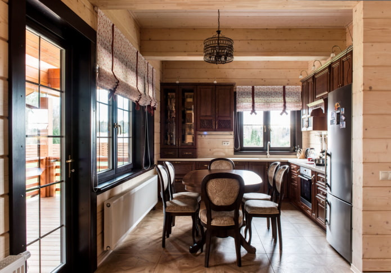
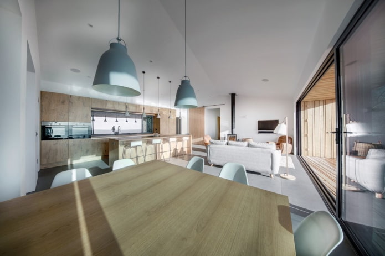
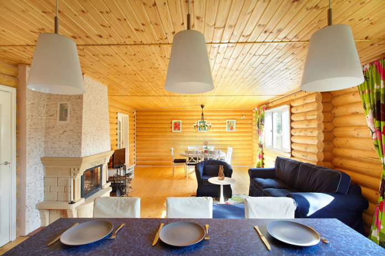
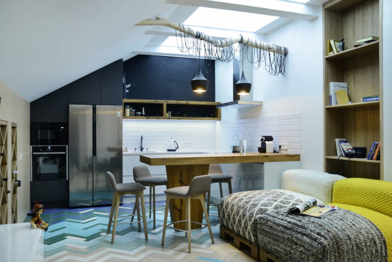
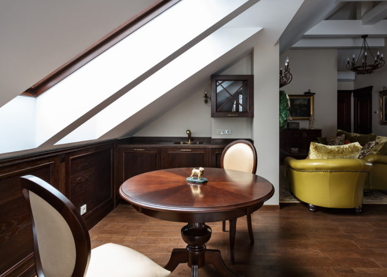
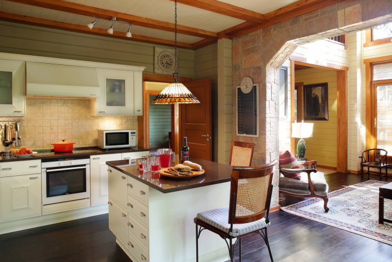
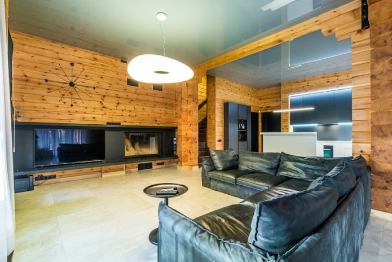
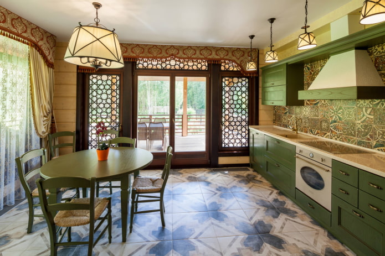
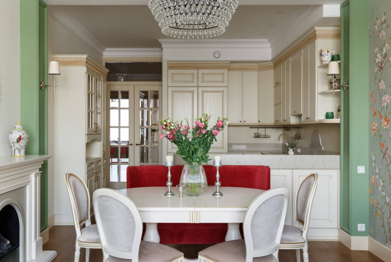
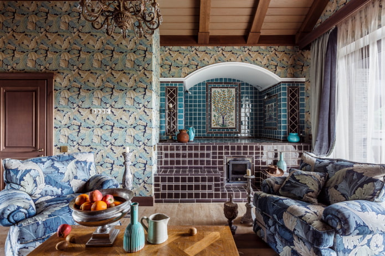
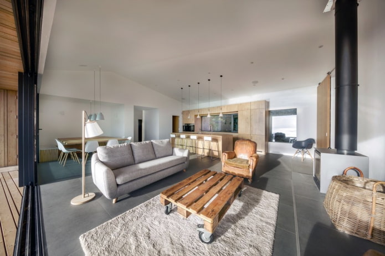
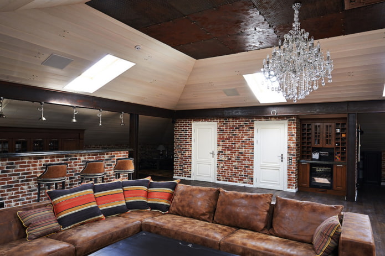
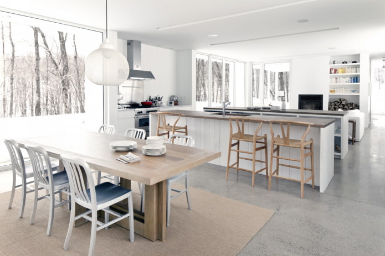
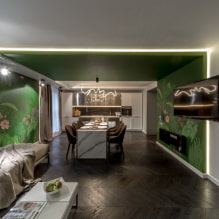
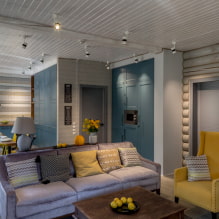
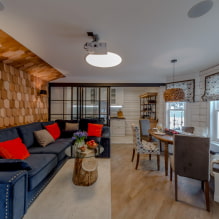
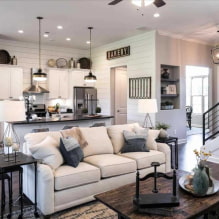
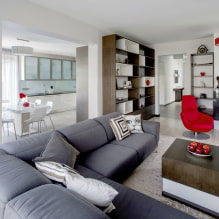
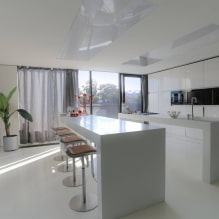
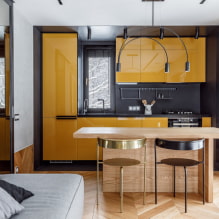
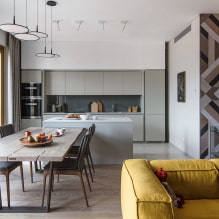
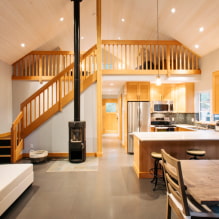
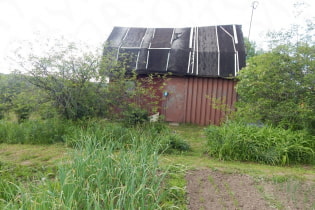 What can you save on when renovating your summer cottage?
What can you save on when renovating your summer cottage? 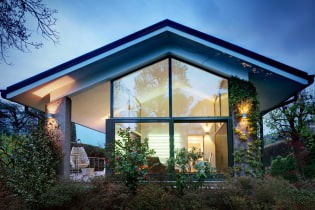 Houses with panoramic windows: 70 best inspiring photos and solutions
Houses with panoramic windows: 70 best inspiring photos and solutions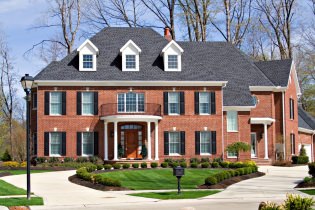 Brick facades of houses: photos, advantages and disadvantages
Brick facades of houses: photos, advantages and disadvantages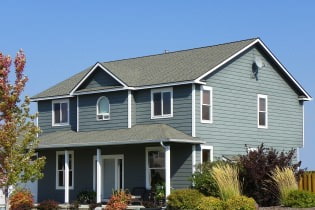 Siding house facades: features, photos
Siding house facades: features, photos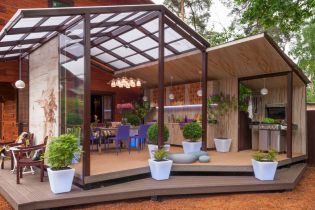 Terrace design in a private house in the Moscow region
Terrace design in a private house in the Moscow region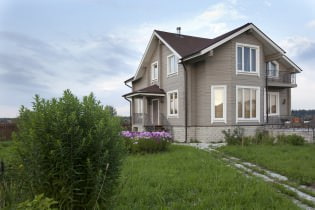 Provence style house design in Moscow region
Provence style house design in Moscow region