Kitchen finishing options
The interior of the kitchen in a wooden house depends on the style you choose, but any finish must meet the requirements:
- hygiene;
- easy cleaning;
- durability;
- water resistance;
- resistance to temperature extremes.
That is, materials for the ceiling, walls and floor should not be afraid of dirt, water, and high temperatures.
Walls. In a wooden house made of timber, they can be left "naked", the only thing is to protect the apron with tiles, skinals or MDF boards. Any wood finish also looks good: for example, lining. It is used from floor to ceiling, or combined with wallpaper, tiles, painting, decorative plaster.
The lining should be protected with clear varnish, wax or paint. The use of wood can be abandoned altogether; for this, the rounded timber must be sheathed with plasterboard and you can use any finish: from painting to high-quality moisture-resistant wallpaper.
Important! Wait for the final shrinkage of the log house before finishing work.
Apron. Separately, it should be noted that the tree cannot be used in the area of the stove and sink - it is afraid of water, fire, it is poorly cleaned. Do you want to keep the look of the log house? Cover it along the countertop with clear glass.
Natural stone, tiles are used as decorative finishes (boar, tiles with Moroccan motifs, plain porcelain stoneware are appropriate), MDF panels to match the color of the countertop. It is better to refuse cheap plastic - it will ruin the overall look.
In the photo there is a spacious room with two windows
Ceiling. Depending on the chosen style of kitchen in a wooden house, there are two options: leave the ceiling in the wood, add beams. Or order a tensioner - all imperfections and necessary communications (electrical wiring, pipes) will be hidden behind it. If the kitchen in a wooden house is small, order a glossy canvas. Large - matte or satin.
Floor. The most durable option for finishing a kitchen in a wooden house is tiles. It is not afraid of moisture, has increased wear resistance, meets all the requirements of the kitchen.
The only drawback is that the stone is a cold material and in order to walk on it comfortably, you will first have to take care of laying the "warm floor" system. More comfortable flooring for the living room kitchen in a wooden house is laminate or linoleum. Buy a waterproof laminate or wax the joints yourself.
What kind of furniture and appliances will fit?
The choice of furniture, of course, starts with the kitchen unit. In the kitchen in a wooden house, cabinet furniture will look advantageous:
- white;
- with a natural wood texture (or imitation) - walnut, wenge, oak, pine;
- muted dark shades (turquoise, burgundy, blue, wet asphalt);
- in black colors (matte or glossy finish).
In a modern kitchen in a wooden house, avoid deliberately fashionable details - chrome and plastic, for example, will look out of place.But glossy smooth facades will work well with wood. However, it is best to turn to the classic direction with carved and glazed doors. In order to save money, for example, for the kitchen in the country, they refuse from the facades altogether, replacing them with cute curtains from below, and leaving open shelves on top.
In the photo there is a small corner set
The dining table and chairs (or a soft sofa) are matched to the design of the kitchen. A round or rectangular solid wood table, for example, fits perfectly into the American style. Airy with a glass top will suit minimalism. In a small area, you can generally refuse a dining table by decorating a kitchen with a bar in a wooden house. The slab rack, zoning the space, looks original.
Advice! A peninsula flush with the countertop will be more functional than a high rack - it is also used during cooking.
If space allows, place a comfortable sofa or a wooden bench with soft pillows instead of chairs. It is ideal for a rustic design, and inside you can store something you need - a stock of food, textiles, utensils.
As for the technology, it does not have to be retro (although for decorating a country or Provence style kitchen, this will be an excellent solution). But it is also better to avoid ultra-modern high-tech models. Choose functional home appliances that stay as invisible as possible.
In the photo, a rustic-style hood
Choosing textiles and decor
Kitchen textiles are diverse and include:
- curtains;
- tablecloth or track on the table;
- potholders;
- towels;
- aprons.
The fabric will add coziness to the interior of the kitchen. The appearance is matched to the direction: plain or with geometric patterns for scandi, with flowers and plant motifs for Provence, painted under Khokhloma for Russian village.
The windows do not have to be decorated with curtains from floor to ceiling, light short tulles, cafe curtains, Roman or roll curtains will look no less impressive.
In the photo there is a large kitchen-dining room
Used as decor:
- kitchen utensils: wooden spatulas, boards, pans;
- food products: onions in a net, bunches of garlic, herbs in pots;
- houseplants;
- wall decorations: clocks, paintings, panels.
The photo shows blue aged furniture
Lighting nuances
The kitchen in a log house should be bright for comfortable cooking. However, dark wood chopped walls (if you left them in their natural shade) obscure the light, so there should be more of it than usual.
Above the working area with open narrow shelves, there are enough ceiling spots or directional lamps on the tires. If there are cabinets or wide shelves hanging above the countertop, add extra lighting underneath them.
An island, a peninsula or a bar counter needs additional lighting - a ceiling suspension will do the best for this. The same applies to a separate meal table.
It is good to separate the light sources, making the light brighter in the cooking area and dimmed in the dining area.
In the photo, the lighting of the working area
In what style is it better to arrange?
The arrangement of a kitchen in a wooden house is carried out in various directions:
- American style. Differs in natural color palette - white, beige, gray, green, blue. Usually the surfaces are plain, sometimes there is a floral print in the setting. A small number of accessories are used (mostly framed photos).
- Country style. Classic rustic style with a lot of wood - in decoration, furniture, accessories. The actual use is not of new furniture, but of restored old samples.
- Provence style. It is also called French country. The tree is usually painted in white or colored pastel shades (lavender, green, blue, yellow). There should be a lot of decor: flowers in pots, bouquets in vases, paintings, beautiful dishes.
Pictured is a dining table in the center of the kitchen
- Scandinavian. The main difference is the love of white.Walls and ceilings, furniture, decor - everything can be snow-white. Therefore, it is perfect even for small kitchens.
- Minimalism. Despite the lack of decor and seeming coldness, this direction is ideal for a modern interior. The main requirement is no detail in plain sight. To do this, order a headset with two or three rows of closed cabinets.
In the photo, white furniture without handles in a country house
How to arrange a kitchen-living room?
A combined kitchen with a stove, fireplace or without is found both in large estates and in small country houses. The main task in the design is to zone the space. To preserve the visual volume, you should not erect partitions, it is better to use one of these options:
- Bar counter. Or a peninsula that occupies part of the passage. It performs both a separating and a strictly defined function: it is convenient to eat or cook behind it on the stove.
- Island. A freestanding pedestal, if necessary, put it on wheels and make it mobile. The advantage over the first option is that the island can be bypassed from both sides. A compact hob is taken out on it, a sink, or an empty countertop is left. There is a refrigerator nearby so that the hostess has everything at hand.
- Sofa. Back to the kitchen, facing the living room. A great option for a functional divider.
- Finishing. You can visually separate the zones from each other using different colors and materials. For example, make walls of different colors or use a combination of tiles with laminate on the floor.
- Level. Make a decorative podium in one of the parts by changing the floor level. The only drawback is that the resulting step is not always convenient, especially in families with small children.
In the photo, a walk-through kitchen with a peninsula
If the kitchen is in a niche, and you have taken the dining room into the living room, place the cupboard near the table - this will free up space in the work area and facilitate the serving process.
Often the dining room is left on the border of the kitchen-living room, then the sideboard is taken out into the living room, or used as a delimiter.
In the photo, the zoning of space using a different gender
Small kitchen design examples
We have already mentioned that in a small kitchen in a wooden house it is better to abandon the abundance of natural wood by painting or toning the logs white. Other life hacks of visual enlargement of the room:
- Glossy surfaces. Stretch ceiling, facades in foil, glass and mirrors.
- White bright light. The bigger, the better. Avoid curtains so that the sun's rays can freely enter the room.
- Furniture to match the walls. White on white, gray on gray, etc. This technique dissolves the cabinets in space.
- Depth change. If the area is very small, order cabinets 10-15 cm narrower than usual.
- Straight, but three-row kitchen, instead of a corner two-row one. Occupy walls to ceiling, leaving as much floor space as possible.
- Minimalism. The fewer accessories are visible, the more spacious the room appears.
In the photo there is a closed layout of the kitchen
If the kitchen is separate, the location and layout allows, demolish the partition between it and the next room: there will be more space, you can place the headset in a niche, and take the table into the next living room. Or install a bar counter on the border.
Advice! In the decoration of the walls of the log house, give up massive natural materials.
Instead of a coarse timber - thin lining, instead of large porcelain stoneware - small tiles. In general, reducing the size is advisable in everything: for example, it is better to replace one huge picture with 2-3 small ones.
In the photo, furniture and appliances in country style
Photo gallery
Looking for inspiration and fresh ideas before renovation? See kitchens in a wooden house design in the photo in the gallery.

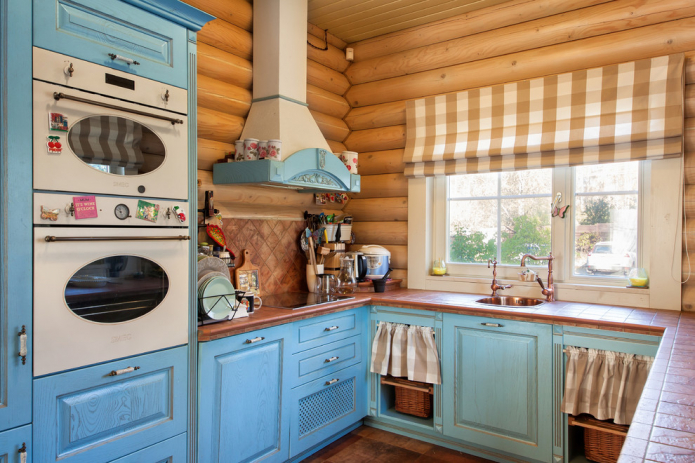
 10 practical tips for arranging a small kitchen in the country
10 practical tips for arranging a small kitchen in the country
 12 simple ideas for a small garden that will make it visually spacious
12 simple ideas for a small garden that will make it visually spacious
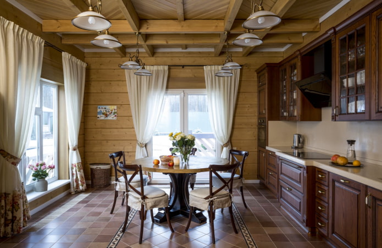
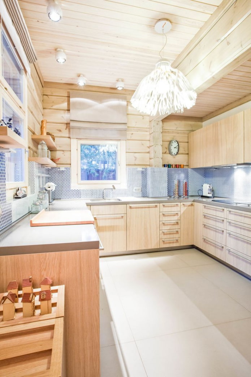
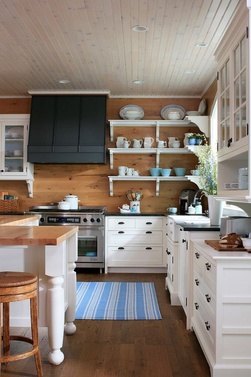
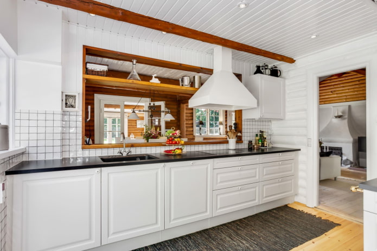
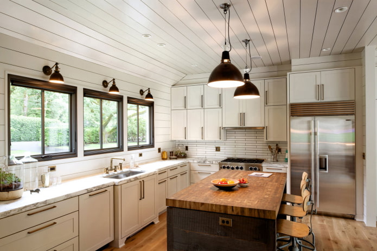
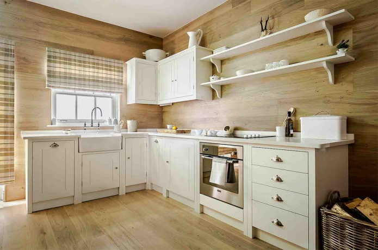
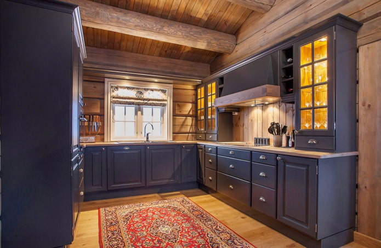
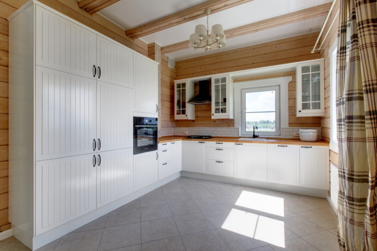
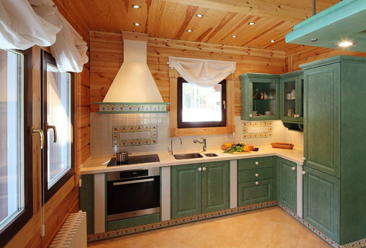
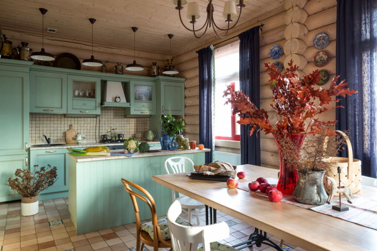
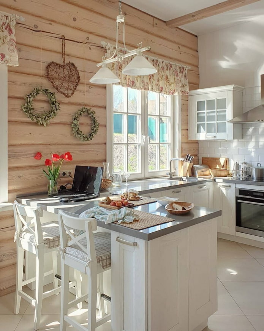
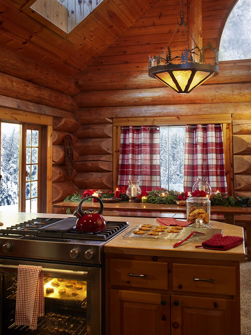
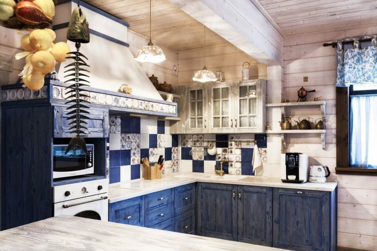
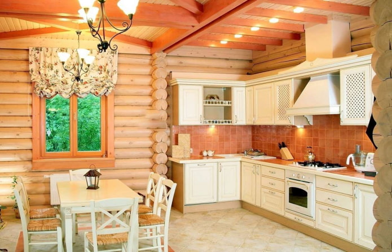
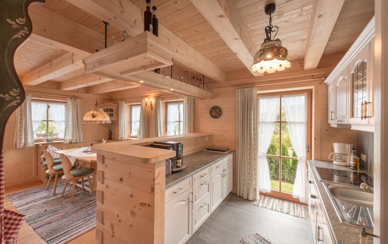
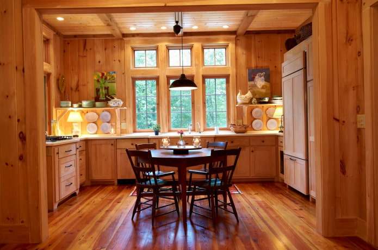
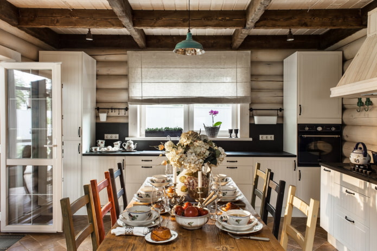
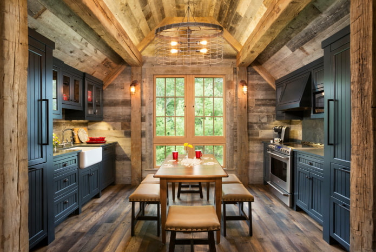
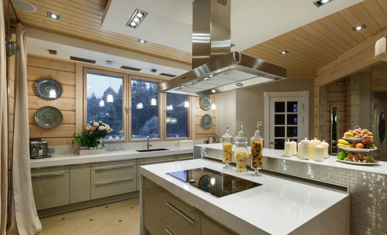
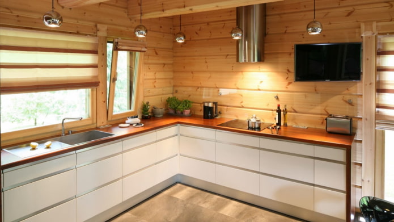
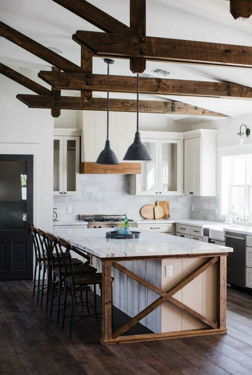
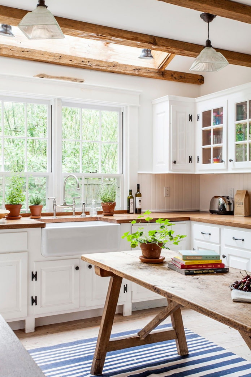
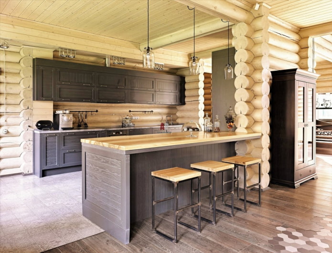
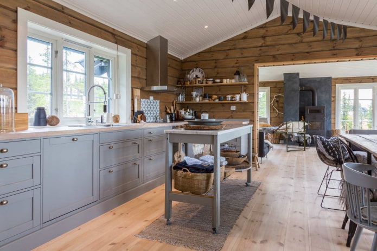
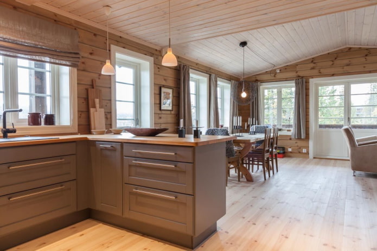
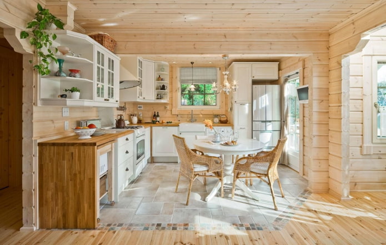
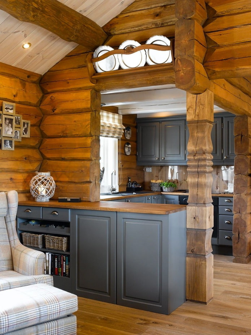
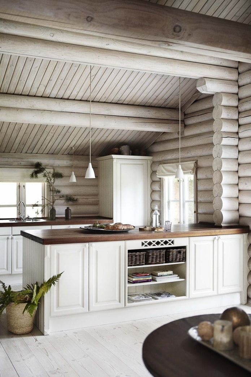
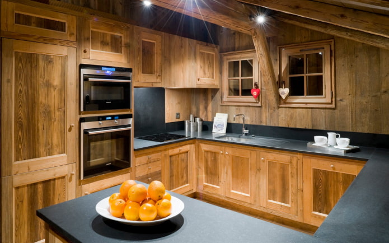
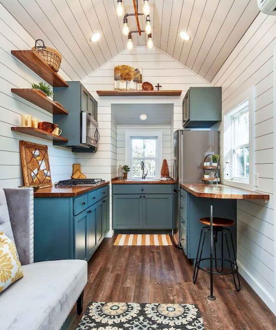
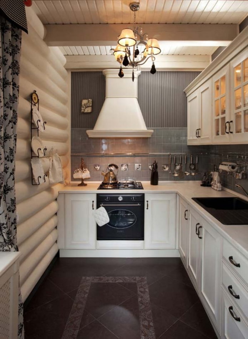
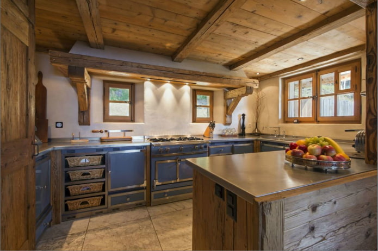
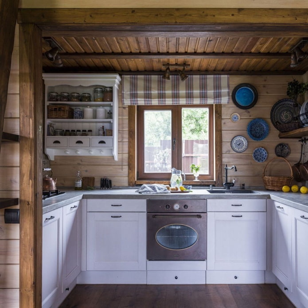
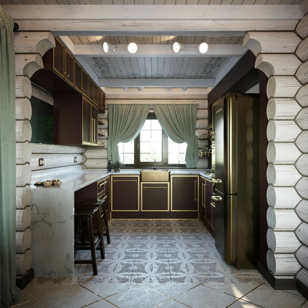
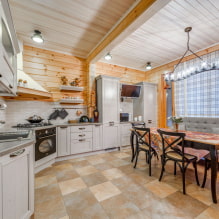
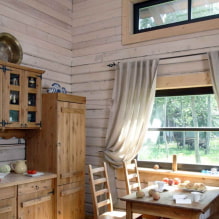
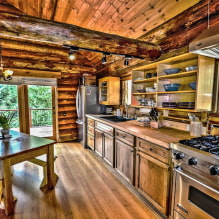
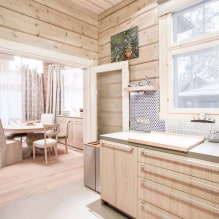
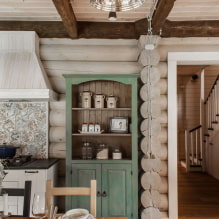
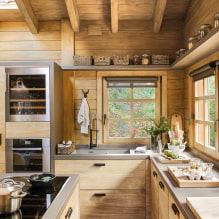
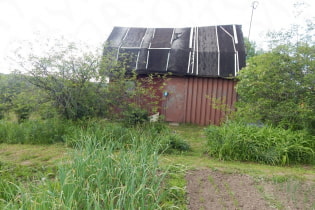 What can you save on when renovating your summer cottage?
What can you save on when renovating your summer cottage? 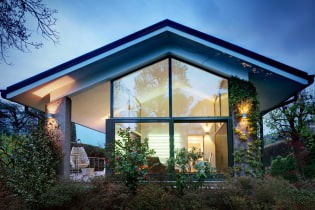 Houses with panoramic windows: 70 best inspiring photos and solutions
Houses with panoramic windows: 70 best inspiring photos and solutions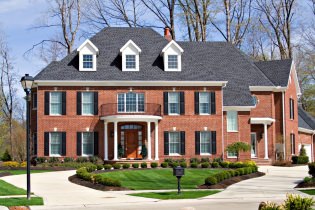 Brick facades of houses: photos, advantages and disadvantages
Brick facades of houses: photos, advantages and disadvantages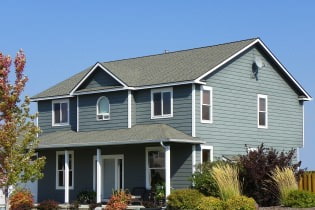 Siding house facades: features, photos
Siding house facades: features, photos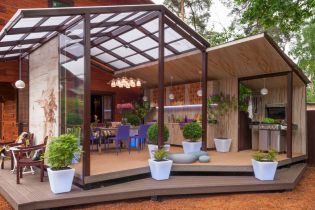 Terrace design in a private house in the Moscow region
Terrace design in a private house in the Moscow region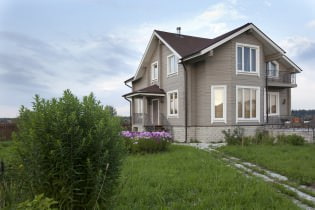 Provence style house design in Moscow region
Provence style house design in Moscow region