Choosing the right kitchen layout
Many housewives spend most of their time in this part of the house, creating culinary masterpieces, arranging family dinners or meeting guests. Comfort largely depends on the right choice of room. Its location is determined by personal preferences, the characteristics of other rooms, the place of laying communications.
To simplify the supply and discharge of water, you can make the kitchen space adjacent to the bathroom. A room with large windows and an abundance of natural light is suitable, as well as a section under the stairs to the second floor of a private house. In the latter case, the place is used more efficiently, and the lack of illumination is compensated by additional illumination.
The combination of the kitchen space and the living room allows you to visually enlarge the room, so this solution is suitable for a kitchen in a small house. The heart of the whole house can be a fireplace located in the kitchen space, which is combined with the living room.
The photo shows how the kitchen in a country house can be separated from the living room with a fireplace. This solution visually enlarges the space, filling it with warmth.
A corridor-type room is also suitable. In this case, it is necessary that the distance between the walls allows passing households not to interfere with the preparation of food. The continuation of the kitchen space can be another room, a staircase to the second floor or an exit to the terrace, which is convenient to use for summer lunches and dinners in the fresh air.
Which layout will be more convenient?
Knowledge of the peculiarities of the arrangement of furniture and interior items allows you to competently organize a kitchen space of any area. For a private house, the following layout solutions are suitable:
- Linear layout. The single-row arrangement of the headset makes it possible to create a spectacular interior of a large kitchen. A dining table can be placed against the opposite wall or a seating area can be organized. This arrangement of interior items is also suitable for a narrow room.
- Corner layout. L-shaped arrangement is suitable for any area. This scheme is ideal for a square kitchen, it goes well with a bar counter, kitchen island or peninsula.
The photo shows a good example of a kitchen layout in a private house. The L-shaped arrangement of the headset is comfortable while cooking. The space in the opposite corner is used to accommodate the dining group.
- U-shaped furniture layout. An ideal solution for those who like to cook a lot. To reach the various work areas, it is often enough to simply turn around in place without taking unnecessary steps.In a small kitchen, it is precisely this arrangement of the headset and household appliances that makes it possible to use space more efficiently.
- Parallel layout. A two-row kitchen involves arranging cabinets along opposite walls with a wide aisle between them. One row may be shorter than the other, in which case the vacant space is usually used to accommodate a dining group. This arrangement is suitable for a narrow elongated or walk-through room.
The photo shows a successful design of a kitchen with a sloped ceiling in a private house, which is a walk-through. The location of the headset along the long walls allows for efficient use of space, and the wide passage in the middle provides maximum comfort for moving.
- Island layout. This option is ideal for spacious rooms, makes it possible to organize the space in the best way and implement the most daring design ideas: the island can simultaneously be a bar counter, a spacious cabinet for storing food or dishes, and a refrigerator for wine. It can also be configured as a work surface by installing a sink or stove on its countertop. In this case, the location of the headset can be linear, angular or U-shaped.
The photo shows an example of an island layout. This design of a large kitchen is optimal for a private house. The island serves as a dining table, work surface and kitchen cabinet at the same time.
Finishing features
The choice of color scheme is determined by personal preference. The tones used should be combined with each other and not contradict the spirit of the chosen stylistic direction of the whole house.
Wallpaper or paint is suitable for wall decoration, in addition, they can be sheathed with wood. It is best to use washable finishing materials to keep the renovation looking fresh for as long as possible. The apron can be made of ceramic tiles or glass - these practical solutions are versatile and suitable for any interior style.
When choosing a floor covering, you should give preference to moisture-resistant materials that are easy to care for. To decorate the space near the kitchen unit, ceramic tiles or stone are best suited. In the rest of the house, laminate or wood, preferably in warm colors, can be used for flooring. Also, don't forget about waterproofing.
A simple white ceiling is a safe bet for a small home kitchen. Laconic design will visually add volume to the space and fill it with light. Wooden beams can become a highlight of the interior. A wooden ceiling will create a warm atmosphere.
In the photo, a cozy kitchen interior with a wooden ceiling combined with furniture creates a warm atmosphere.
Zoning allows you to delimit the dining group and the place where food is prepared, or combine the kitchen space with another room in a private house. The use of materials that differ in texture and color, the combination of floor coverings, the installation of partitions make it possible to set accents.
You can also delimit the room with the help of lighting - the illumination of the working area, the headset, pendant lamps above the table and separate lighting for the recreation area help to cope with this task.
The photo of the kitchen in a private house shows how the partition allows you to separate the set from the dining room and the recreation area. This design looks light and weightless, does not shade the space.
How to equip a kitchen?
Modern kitchen design makes it possible to be creative in creating an interior in a private house. Furniture may not be limited to a kitchen unit, dining table and chairs. Here you can also organize a seating area with a soft sofa or put an original display cabinet, which will decorate the interior and showcase the collection of dishes in all its glory.
Open shelves with jars filled with spices, cereals and homemade products, as well as neatly arranged cookbooks, create a cozy atmosphere. The dining group can be placed on the side or made part of the headset, designed in the form of a bar counter or an island.
The decor of the kitchen in a private house plays an important role, as shown in the photo. Shelves with containers for spices, decorative plates, floral ornaments on textiles and dishes, an abundance of cooking tools in combination with wooden furniture emphasize the rustic chic of the country-style interior.
The photo shows that kitchen furniture may not be limited to a set. The stylish sideboard adds contrast and expressiveness to the interior, diluting the minimalism of the setting.
Particular attention should be paid to the choice of household appliances. It should be combined with each other and harmoniously fit into the atmosphere of the house. Appliances can be either to match the kitchen set or act as an accent. Built-in appliances allow you to visually minimize the number of household appliances, emphasizing the privacy of the cottage.
It is necessary to choose the right hood power, which is especially indispensable if the kitchen space is combined with the living room or hallway. If you are planning homework, you need to provide for this and position the stove so that you can place volumetric containers for their preparation.
One of the advantages of a kitchen in a private house is the ability to install a sink by the window. While washing dishes, it is so pleasant to admire the views of the garden, enjoy the fresh air and the aromas of flowers, simply by opening the window. In this case, there are no problems with illumination.
The photo shows an example of the use of bright appliances in the kitchen. Colored facades of household appliances set the tone for the entire home.
To make the environment as functional as possible, the three critical areas - sink, stove and refrigerator - should be located close to each other, forming a triangle. Between the sink and the stove, it is best to place a work area, and in the space from the refrigerator to the sink, organize an auxiliary surface on which you can put small kitchen appliances.
In what style can you arrange?
The design of the kitchen in a private house opens up a huge scope for the embodiment of ideas. However, the best solution would be to adhere to a concept in the interior that unites all rooms. It will not be superfluous to take into account the environment - the correspondence of the moods of the interior and exterior gives the cottage integrity.
- Provence and country. One of the best solutions for decorating a kitchen in a country house. Light shades, wooden furniture, embroidered textiles, porcelain décor are associated with a house in a village filled with warmth and comfort. Flowers can be everywhere - in a vase on the table, in pots on the windows, as a pattern on curtains or a pattern on tableware. Such an interior echoes the atmosphere of the countryside and emphasizes the closeness to nature.
- Loft... A great opportunity to transform brickwork, concrete ceiling, pipes, ventilation grilles and exposed wiring into assets. Originating within the walls of factories and factories, the loft style is perfect for arranging a spacious kitchen in a modern private house. High ceilings, contrasting abundance of light and dark tones, contrasting rough textures and cozy kitchen decoration help to create a stylish interior.
- Scandinavian style... White and pastel shades emphasize the lightness and elegance of the furnishings. The use of functional furniture provides comfort. The austerity of the interior and the simplicity of the lines are compensated by bright decor items that set the mood.
The photo shows how the laid-back Provence style kitchen design helps create coziness in a private home. Delicate tones, wood texture, flowing lines, floral decor and lace emphasize the color of the house.
The photo shows the interior of the kitchen in a Scandinavian style.Minimalism in decoration, straight lines of furniture combined with a cozy walkway, houseplants and neatly arranged kitchen utensils give the atmosphere a lightness and special charm.
- Classic... The combination of classic furniture and modern appliances brings freshness to the decor. Sophisticated textiles and luxurious furnishings enhance the elegance of the setting.
- Eco style... Such a kitchen interior design in a private house is suitable for those who are tired of urbanization. The use of natural materials contributes to the harmony of man and nature, and the shades of greenery, earth and water create an atmosphere of peace.
- Modern... The laconicism of the modern Art Nouveau style makes it popular. The minimum of details gives expressiveness to such an interior without overloading it.
Shown here is a classic-style kitchen. Pastel colors, flowing lines, restrained decor create an atmosphere of comfort and luxury.
The shown photographs of real interiors help to imagine how the kitchen space can be organized in an original way. The ideas proposed in the article for decorating a kitchen in a private house will help to plan and create a unique environment that reflects individuality and emphasizes the good taste of the owners.

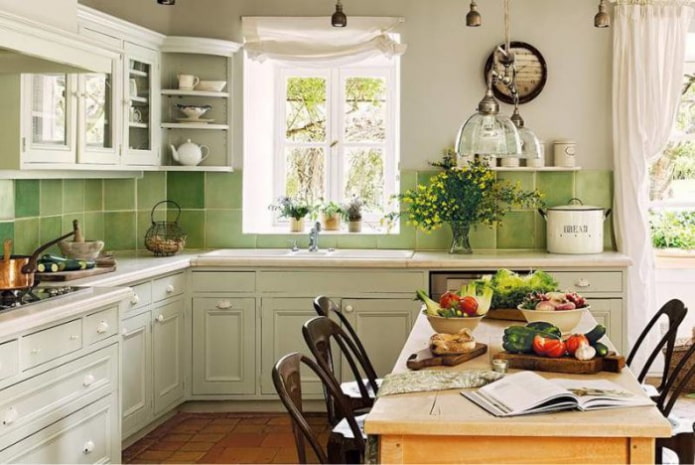
 10 practical tips for arranging a small kitchen in the country
10 practical tips for arranging a small kitchen in the country
 12 simple ideas for a small garden that will make it visually spacious
12 simple ideas for a small garden that will make it visually spacious
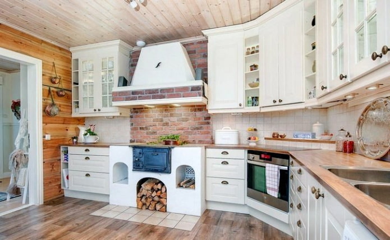
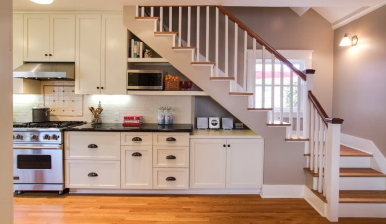
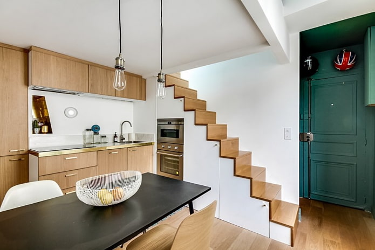
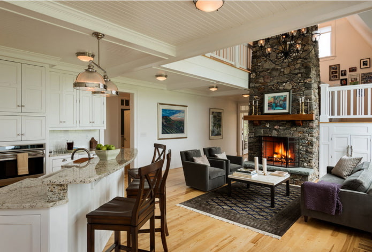
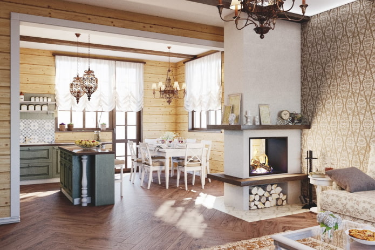
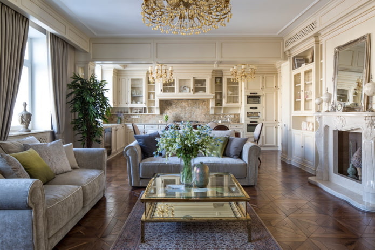
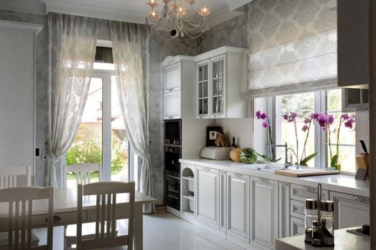
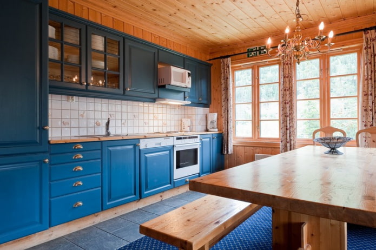
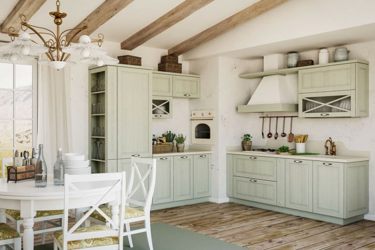
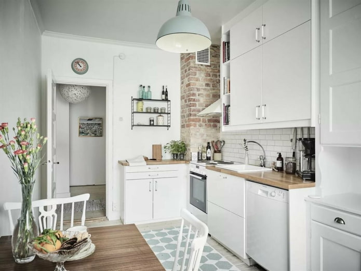
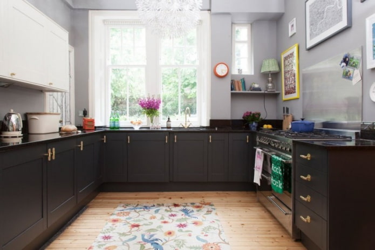
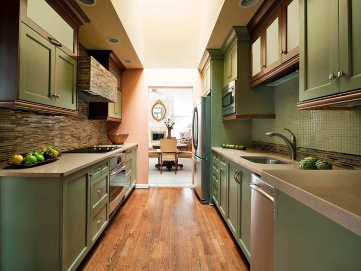
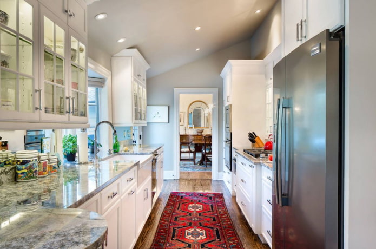
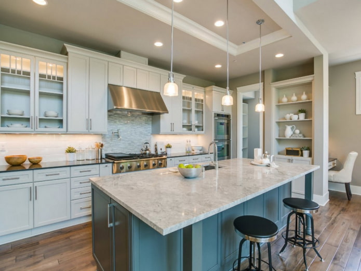
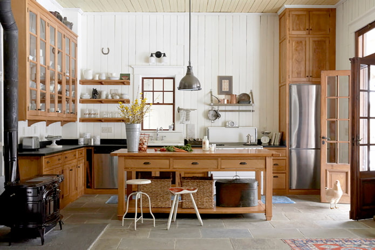
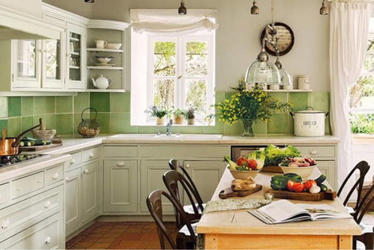
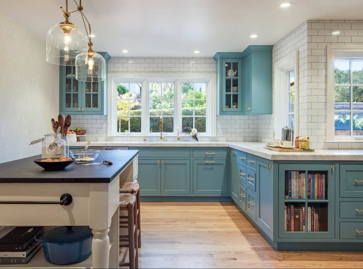
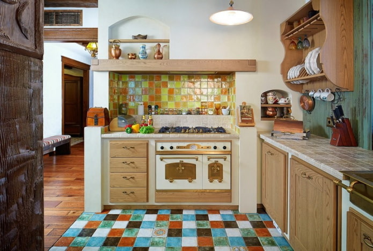
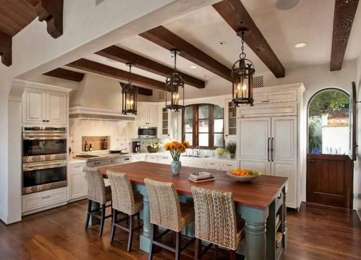
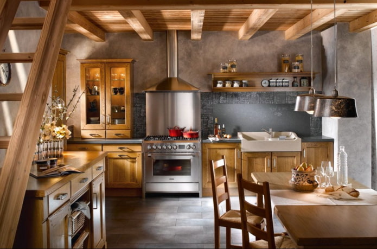
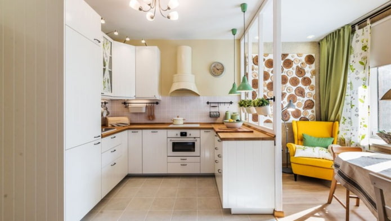
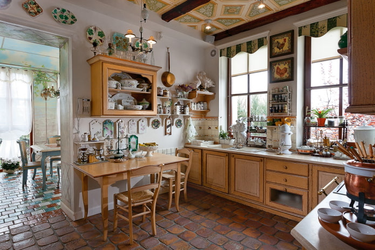
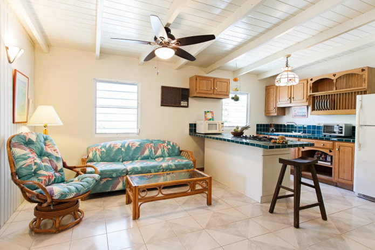
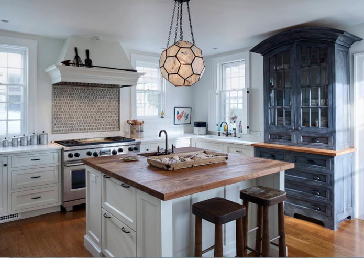
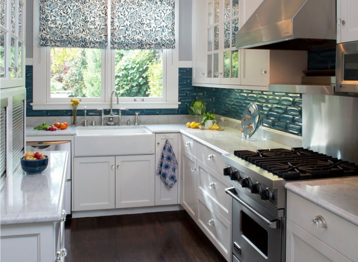
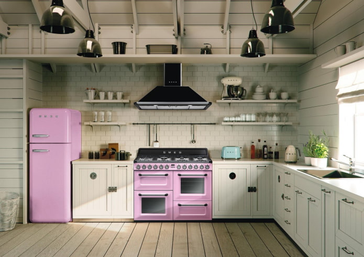
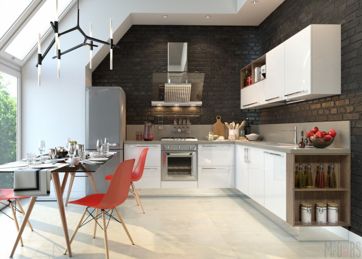
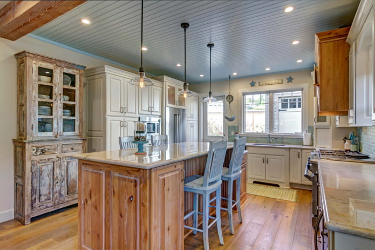
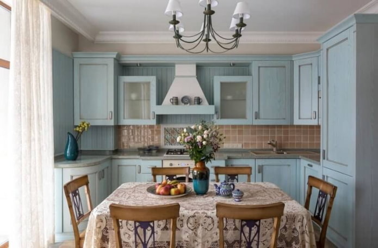
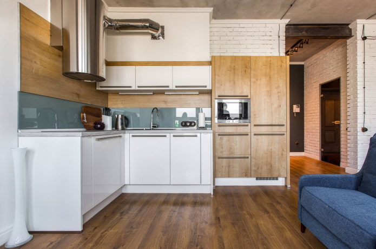
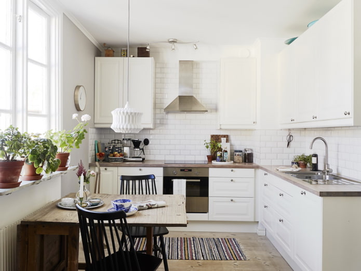
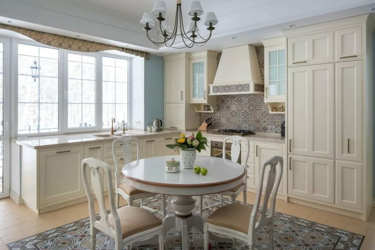
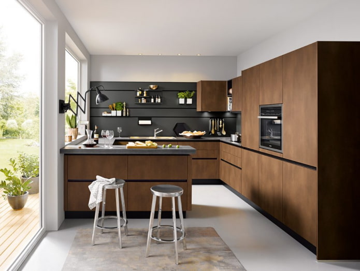
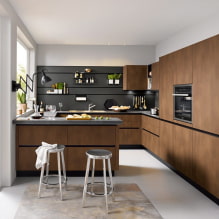
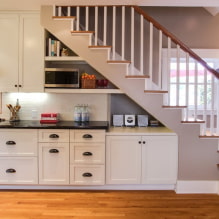
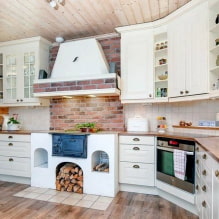
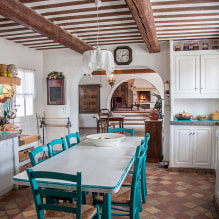
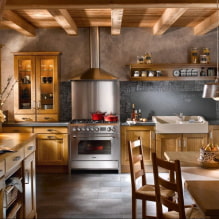
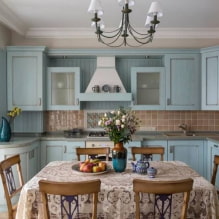
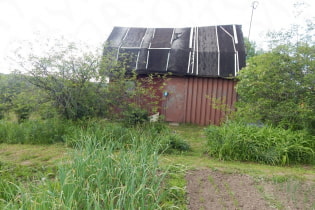 What can you save on when renovating your summer cottage?
What can you save on when renovating your summer cottage? 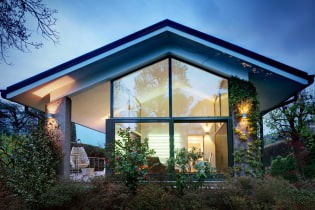 Houses with panoramic windows: 70 best inspiring photos and solutions
Houses with panoramic windows: 70 best inspiring photos and solutions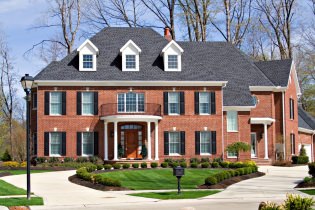 Brick facades of houses: photos, advantages and disadvantages
Brick facades of houses: photos, advantages and disadvantages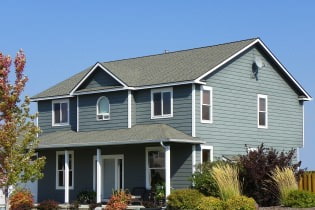 Siding house facades: features, photos
Siding house facades: features, photos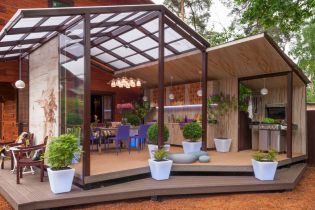 Terrace design in a private house in the Moscow region
Terrace design in a private house in the Moscow region Provence style house design in Moscow region
Provence style house design in Moscow region