What should be considered when finishing?
A typical ceiling of a house made of a log or a bar is a light structure of beamed ceilings and plank flooring, under which insulation (mineral wool, polystyrene, expanded clay) is laid. Some houses have self-contained ceilings, which can be done without finishing, and some are poorly protected by a roofing pie, therefore, they require serious insulation and finishing work inside. it the firstthings to consider.
Second an important circumstance is the mobility of wood. It inevitably shrinks and shifts. To do without cracked walls and parted ceilings, they do not begin to draw up immediately. The house erected in the summer is brought to mind in a year, and the winter buildings - in 7-8 months.
The third aspect - the purpose of the premises. The same material will not work for ceiling cladding throughout the house. In addition to living rooms, there are living rooms with stoves and fireplaces, kitchens, verandas, storage rooms, bathrooms, baths and saunas. All these places have their own microclimate.
And finally, finishing in a log house should, if possible, not take away its advantages and compensate for the disadvantages. Among the first are environmental friendliness, pleasant smell, natural humidity control, good sound insulation. Among the second - fire hazard, susceptibility to rotting, drying out, warping and infestation of insects.
In the photo there is a living room in a cottage made of light timber with a complex original ceiling, finished with Euro lining
What materials are suitable?
If the thickness of the log or timber used in the construction of the house, as well as the quality of external insulation and waterproofing, allows you to reduce internal finishing work to a minimum, most owners prefer to do so. And it goes best with wood wood... Therefore, you can trim the ceiling with clapboard, unedged board, solid wood, plank or plywood.
In homes that have experienced large-scale interior finishing work that hid all the beauty of wooden walls, it is easier to follow a similar approach to the design of ceilings. You can sew them up with drywall, trim with plastic panels, decorate with stretch canvases.
Lining
It consists of wooden lamellas with a longitudinal groove on one end and a tongue of the corresponding size on the other. The elements are nested into each other during installation, and are usually attached to the timber crate.
Lining is of four classes:
- Extra;
- BUT;
- IN;
- FROM.
The higher the class, the more expensive wood is used (oak, beech, hornbeam, maple, walnut) and the fewer defects are allowed.
When choosing a budget lining made of coniferous species, it is better to purchase it with a small margin in case knotty, curved slats come across.
Even in an already seated log house, it is impossible to sheathe the ceilings with clapboard end-to-end with the walls and supporting beams, since the slats themselves will still "walk", taking root in a new place. Gaps can be easily masked with wooden skirting boards.
In the photo, the master assembles the lining on the insulated ceiling of a log house by attaching it to a wooden crate
Drywall
There is no need to explain what drywall looks like, and its composition is obvious from the name. These slabs are so in demand because they allow you to quickly neutralize irregularities, hide communications and prepare the base for finishing.
Drywall is breathable, dampens noise and vibrations well, maintains a comfortable level of humidity in the house, takes complex shapes, being moistened with water, allows you to create interesting designs and is inexpensive.
Plasterboard boards are usually mounted to a metal crate. They do not take much time and effort during installation, but they mercilessly steal centimeters of height, especially in rooms with very uneven surfaces.
Plasterboard ceiling in a wooden cottage can become a highlight of the interior, thanks to decorative plaster, gypsum stucco molding, a fancy shape, several levels, halogen lamps, tension elements or original slabs with a 3D effect.
The photo shows a plasterboard ceiling with an octagonal niche and halogen lamps, installed in the lobby of a wooden cottage
Stretch ceiling
The base is polyvinyl chloride or polyester. The first withstands the temperature range from +5 to + 50 ° C, the second - from -50 to + 40 ° C, but it also costs much more and lasts longer (up to 25 years versus 10 for PVC).
Stretch canvases can be of any color or pattern.but a different surface:
- glossy;
- matte;
- satin.
A light glossy film helps to visually raise the ceiling and fill the room with light. Matte and satin fabrics look noble and elegant.
pros stretch ceilings:
- expand choice of styles when decorating rooms;
- mounted using a heat gun in a few hours without construction waste;
- protect against flooding in case of roof leaks;
- disguise engineering communications;
- do not attract dust and dirt, easy to clean;
- improve sound insulation.
Minuses:
- require high-quality waterproofing of the roof and regular heating, that is, you need to live in the house all the time, otherwise mold and condensation will appear;
- may suffer from sharp chips falling from the floors, and then the canvas will have to be changed completely;
- not installed near heating pipes, stoves and fireplaces (with the exception of heat-resistant sheets);
- are relatively expensive.
On the picture bedroom in a private log house with a fabric stretch ceiling, strewn with white flowers
Unedged board
The logs are sawn lengthwise into canvases with a thickness of 20-30 mm, the bark at the edges is removed or left untouched, the workpieces are dried, rounded, polished and cut into fragments up to 4 m long.For production, they take both valuable and accessible types of wood (pine, aspen) ...
For cladding ceilings, an unedged board with stripped bark is usually used. Reiki has an interesting pattern with an uneven edge, and these advantages are easy to emphasize with varnishes, paints and stains.
An unedged board can be used to decorate an antique house, to enhance the impression of the simplicity of the interior. This solution will be good for rustic styles such as country, chalet or Provence.
The board is mounted directly on a rough ceiling or on a wooden lathing using galvanized nails or self-tapping screws. The lamellas are stacked in two layers with an offset so that no gaps are visible.
It is not necessary to sew up the entire ceiling with an unedged board.You can select a separate fragment and zone the room in this way.
On the picture attic bedroom for two, beautifully finished with an unedged board and ceiling beams made of logs
MDF panels
They are made from wood chips with the addition of urea resins by pressing under high temperature and pressure. The density of MDF is impressive - 600-800 kg / sq. m. The shape of the ceiling panels are rack, square and rectangular.
By the type of coverage, they are divided into:
- veneered panels - covered with natural veneer made of precious wood, expensive and spectacular, suitable for a living room or bedroom;
- laminated - protected with a polymer film, waterproof, imitating the structure of wood or natural stone, suitable for kitchens and bathrooms;
- dyed - available, with a wide range of colors, but unstable to high humidity and temperature;
- "Paper" - covered with paper or cardboard, budget and cute, but suitable only for dry warm rooms.
Choosing to decorate ceilings in a wooden house with MDF panels, you will make a reasonable decision, because they are diverse in design and cost, safe for health, save from noise, resistant to parasites and mold, durable (10-20 years), easy to install and maintain. ... Still, this is wood - the problem of fire hazard remains.
PVC panels
These panels are formed by two thin sheets of polyvinyl chloride, between which there are several perpendicular stiffeners, that is, the product is partially hollow and therefore very light. On the one side, along the part, a large fastening strip is provided for mounting to the steel crate, and on the other - a small one for adhesion of the elements to each other. The connection can be sutured or seamless. In shape, PVC ceiling panels are rack, sheet and tile.
In appearance, they are divided into:
- monochromatic - the pigment is included in the composition of polyvinyl chloride, so the coating does not fade or turn yellow from time to time;
- painted, patterned and varnished - they look more spectacular, but quickly lose their gloss and become covered with scratches;
- laminated - covered with a thin film imitating the structure of wood or stone, they also quickly burn out or deteriorate from mechanical damage.
Advantages of cladding ceilings with plastic panels - minimal costs of effort and money, relative durability (up to 10 years), resistance to moisture, the ability to easily replace a damaged element or paint over a defect.
But there is a risk of encountering low-quality panels that are highly flammable, and even release dangerous compounds into the air.
Planken
This word translated from German means "boards", and the finishing material fully justifies its involvement in Germany, as a stronghold of quality. Planken consists of carefully planed, sanded and dried boards with slightly rounded edges (3-5 mm).
There is no tongue-and-groove connection, which improves ceiling ventilation. The ends are straight or oblique. In the latter case, moisture from the roof will be well drained out.
Planken is usually made of larch or pine, lasts up to 50 years, looks expensive and respectable, it can be of any color, even black and white, is not afraid of heat, frost, pests, or humidity.
Planken of four is produced varieties:
- Extra;
- Prima;
- AB;
- Economy
Even the last option cannot be called low-grade, it is of decent quality. You already guessed about the disadvantages of planken - in addition to flammability, this is a rather high price.
Plywood
Several thin layers of wood are glued together so that the fibers are mutually perpendicular. This is necessary to increase strength and resistance to deformation under the influence of temperature and humidity changes.
Plywood is available in different classes and sizes, imitates the texture of natural wood, and is quickly assembled with your own hands, including the frameless glue method. If the view leaves much to be desired, you can sheathe the ceiling in a wooden house with thin plywood, and then paint, paste over with decorative tiles or wallpaper, and plaster.
The main advantage plywood is a friendly price, but a very cheap grade will neither be moisture resistant, nor impregnated with fire retardants, nor environmentally friendly.
Casein plywood can be called safe for health, and the most affordable, bakelite, can become a source of harmful fumes.
How to decorate the ceiling?
Sometimes, in order to get a beautiful ceiling, it is better just not to touch it, especially if powerful logs and rough boards are the best decor for the chosen style of decorating a wooden house.
Ceiling structural elements can be emphasized by coloring, for example, dark beams on a light background. This makes the room feel more airy. If, for the sake of warming the ceiling from the inside, you had to sew up the ceilings, you can fill the false beams for finishing.
The greatest scope for a flight of imagination is open multilevel ceilings complex shapes, where different coatings can be combined, for example, lining and stretch canvases with a stunning pattern. Well-placed spotlights will allow you to cut the composition. This is especially important in the case of timber-clad walls and ceilings, as it gently diffuses light.
Beautiful examples for inspiration
Decorative structures made of stuffed beams look spectacular: lattices, geometric shapes, but they make low ceilings even lower. You can decorate the ceiling in a wooden house with alfrey finishing: panels, carving, facing, knurling through a stencil.
Massive wrought-iron chandeliers that send light upward, or pendant lampshades made of natural materials: wicker, imitating rough burlap, look especially advantageous in such interiors.
Ceiling decoration in a wooden house can become one of the most expressive elements of the interior, although at first glance it seems that the owners of such a home have little choice. And yet we vote for the natural charm of wood - let the finish steal as little of this beauty as possible.

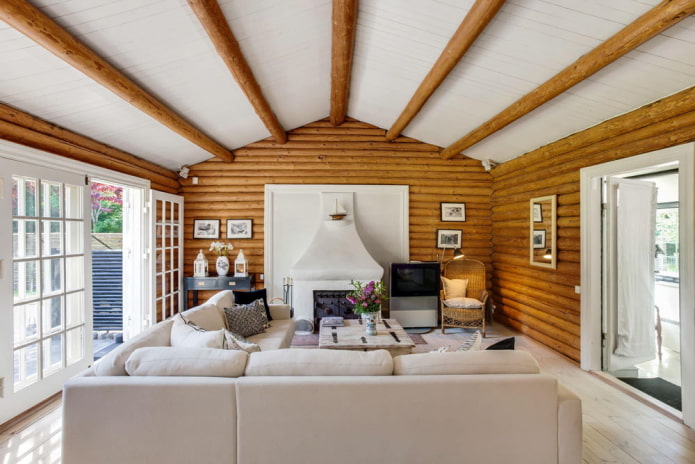
 10 practical tips for arranging a small kitchen in the country
10 practical tips for arranging a small kitchen in the country
 12 simple ideas for a small garden that will make it visually spacious
12 simple ideas for a small garden that will make it visually spacious
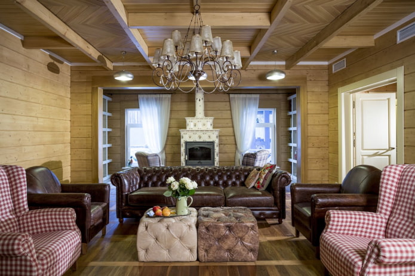
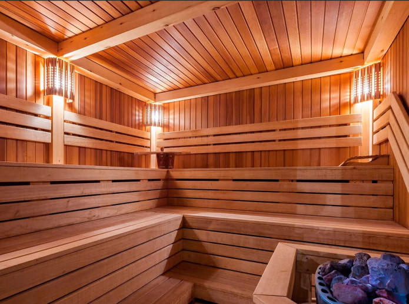
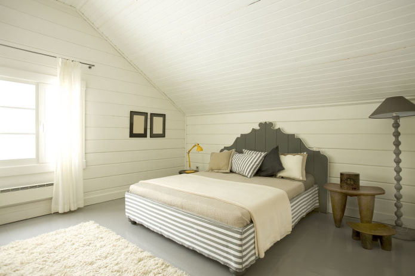
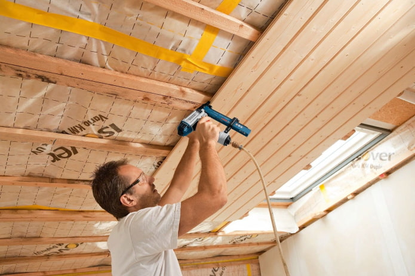
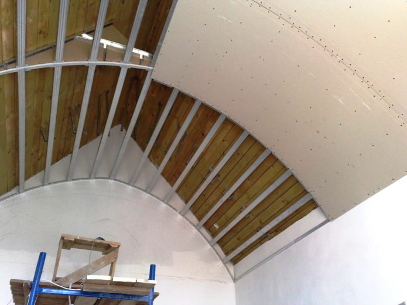
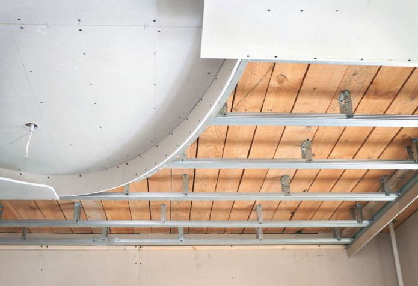
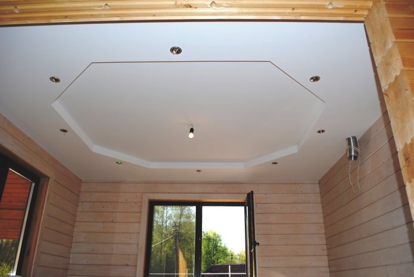
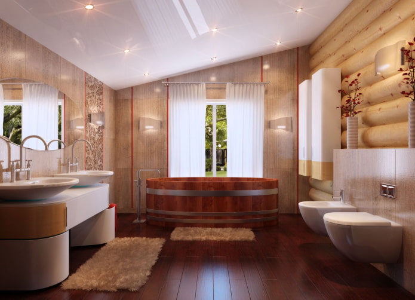
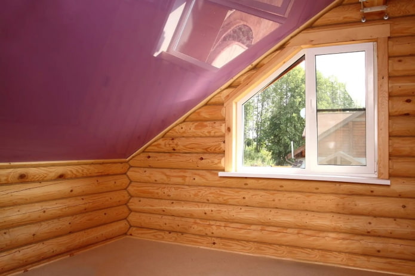
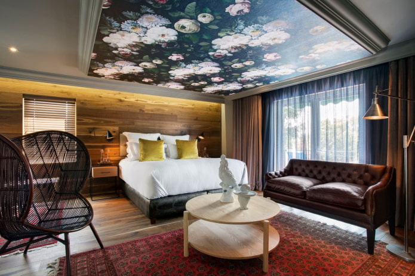
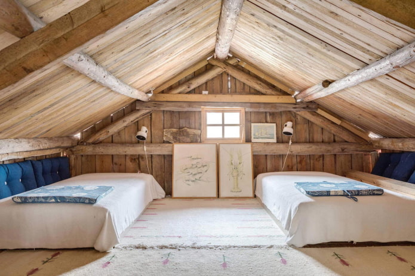
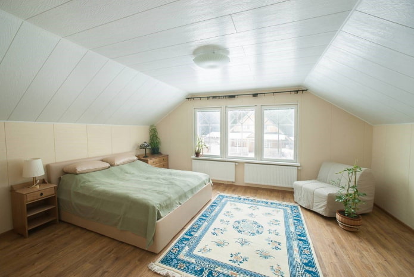
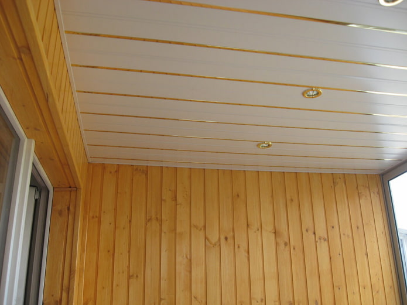
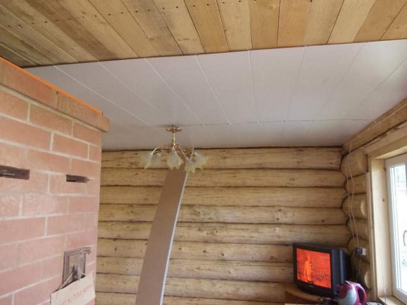
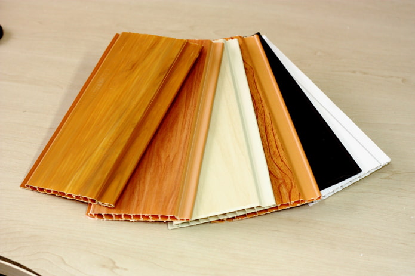
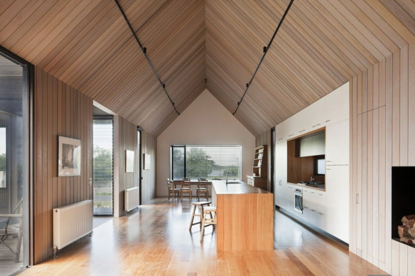
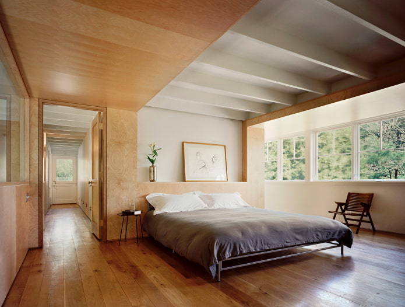
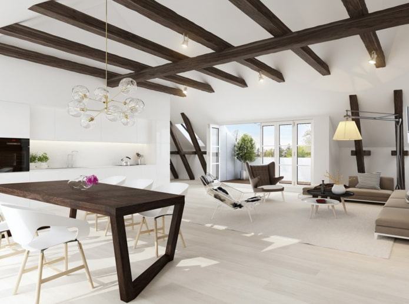
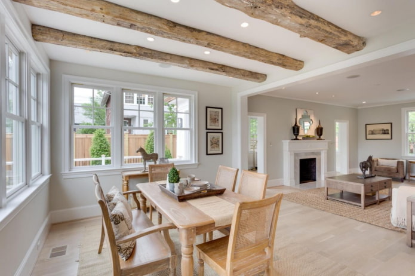
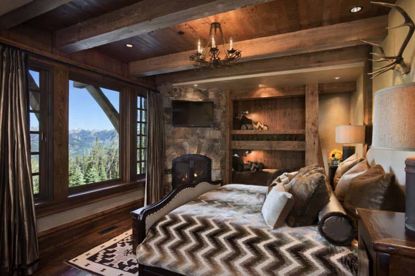
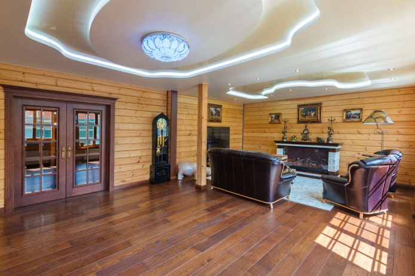
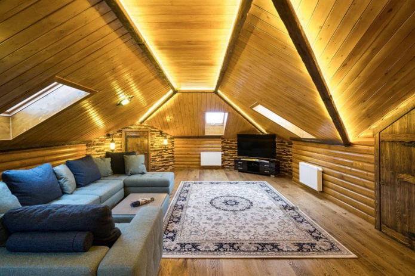
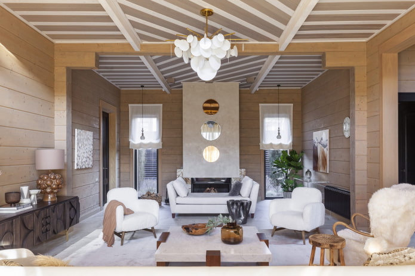
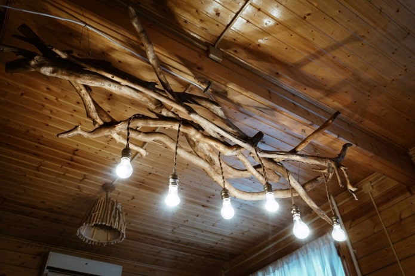
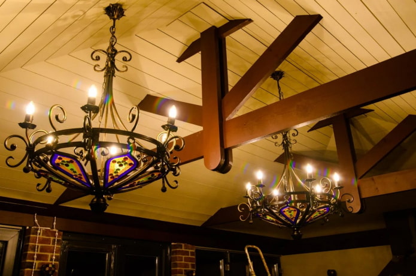
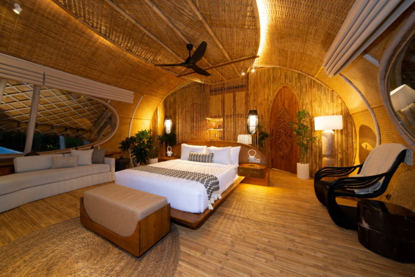
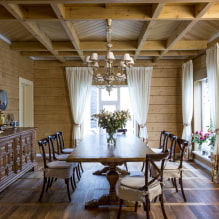
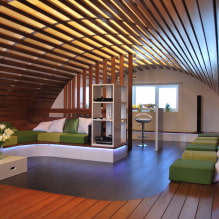
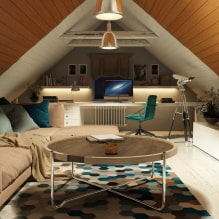
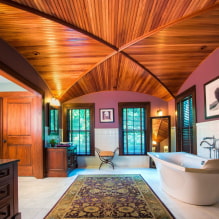
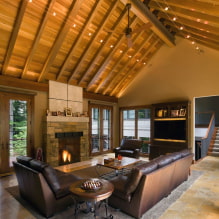
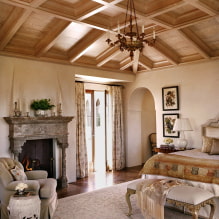
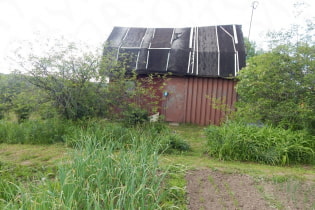 What can you save on when renovating your summer cottage?
What can you save on when renovating your summer cottage? 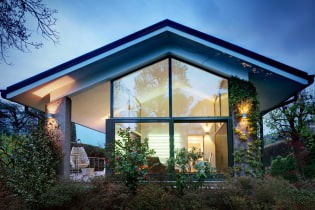 Houses with panoramic windows: 70 best inspiring photos and solutions
Houses with panoramic windows: 70 best inspiring photos and solutions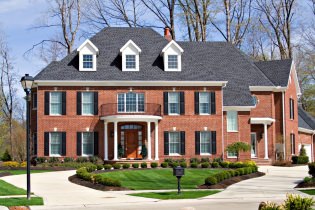 Brick facades of houses: photos, advantages and disadvantages
Brick facades of houses: photos, advantages and disadvantages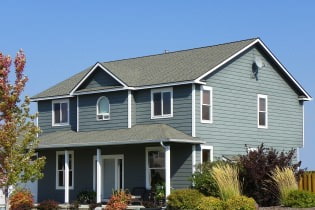 Siding house facades: features, photos
Siding house facades: features, photos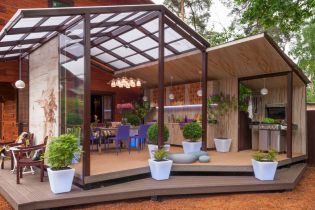 Terrace design in a private house in the Moscow region
Terrace design in a private house in the Moscow region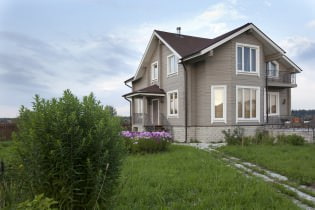 Provence style house design in Moscow region
Provence style house design in Moscow region