Provence style kitchen
A small apartment with low ceilings has turned into a comfortable home for a young mistress and her parents. The kitchen occupies only 6 square meters, but thanks to well-thought-out ergonomics, everything you need fits into it. Motifs of Provence are supported by light wallpapers, Roman blinds with a floral pattern, a set with a frame on the facades, antique furniture and retro-style appliances.
The ceiling was visually raised with the help of a vertical strip on the walls and overhead swivel lamps above the working area. The facades of the corner set are made of ash veneer and painted with preservation of the wood texture. The built-in refrigerator is located to the left of the sink.
Designer Tatiana Ivanova, photographer Yevgeny Kulibaba.
Scandinavian cuisine 9 sq. m
A family with two children lives in a two-room apartment, which is located in a panel house. Every day all the inhabitants gather for dinner. The designers proposed to arrange the kitchen set linearly so that the dining area was spacious. The working area is decorated with a wide mirror in a carved frame, hung high enough and therefore protected from splashes.
On one wall there is a TV on a bracket, on the other, a huge canvas painted by the owner's sister. The kitchen turned out to be budget-friendly - the set was purchased from IKEA and painted in graphite to make the furniture less recognizable.
The authors of the project are Design Kvadrat studio.
Kitchen with striking details
Room area - 9 sq. The furnishings were combined with color - the walls were painted to match the glass tiles on the apron. The air duct, which is forbidden to be dismantled, was also tiled and a TV set was hung on it. Kitchen cabinets were made to the ceiling - so the interior looks solid, and there is more storage space.
Built-in refrigerator and oven. The chairs are upholstered in vibrant orange fabric that echoes the colorful wallpaper on the accent wall. Two-tone roman blinds are used for the window.
Designer Lyudmila Danilevich.
Kitchen for a bachelor in the style of minimalism
A young man with a cat lives in the apartment. The interior is designed in neutral colors and looks unobtrusive. The custom-made furniture is arranged in two rows: the kitchen area is 9 sq. m allowed placing another row of cabinets with built-in appliances and a structure with shelves and a soft bench opposite the main working area.
The stylish dining table can seat up to 6 people. All furniture looks laconic, and the space is used as efficiently as possible.
Project author Nika Vorotyntseva, photo Andrey Bezuglov.
Snow-white kitchen with an area of 7 sq. m
The hostess asked the designer to organize a dining area in a small room, build in a stove, refrigerator and think over a spacious storage system. The layout of the kitchen is square, the suite is angular, combined with a window sill.Shallow wardrobes are arranged under it, but the window opening is not overloaded: the window is decorated with transparent roman blinds. The mirrored facade optically increases the space and adds depth to the kitchen. The refrigerator is built into a custom-made set.
The door block was dismantled, and the kitchen was combined with the corridor using a cabinet with a niche. It has a dining area with a round table, the tablecloth of which is covered with a mirrored top. The eclectic interior is supported by chairs - two modern and two classic. A white metal chandelier with a thin frame complements the dining area. Coziness is added by wooden inserts on the cabinet walls.
Designer Galina Yurieva, photographer Roman Shelomentsev.
Kitchen with a balcony in a panel nine-story building
The apartment belongs to the designer Galina Yurieva, who independently furnished and decorated her house. The insulated loggia was combined with the kitchen, leaving the window-sill block. It has been converted into a small bar that can be used as a cooking area. The refrigerator was also moved to the loggia.
An antique mirror above the bar was found in a family country house. The accent wall in the dining area was painted by Galina herself: the paints left over after the renovation came in handy for this. Thanks to the panel, the kitchen space has visually expanded. Pages from comics, which the eldest son of the designer loves, are used as decor.
Kitchen with glossy facades
The design of this kitchen in a panel house is also designed in light colors. For the rational use of space, a corner door with smooth snow-white doors that reflect light is installed. Wall cabinets are arranged in two rows, up to the ceiling, and illuminated with spot spots.
The dining group consists of an IKEA extendable table and Victoria Ghost chairs. Transparent plastic furniture helps to create a more airy environment, which is especially important in small spaces. Another feature of the kitchen is the clever storage system that frames the doorway.
Authors of the Malitsky Studio project.
Kitchens in panel houses are rarely large. The main techniques that designers use when decorating interiors are aimed at expanding the space and its functionality: light walls and headsets, transforming furniture, thoughtful lighting and laconic decor.

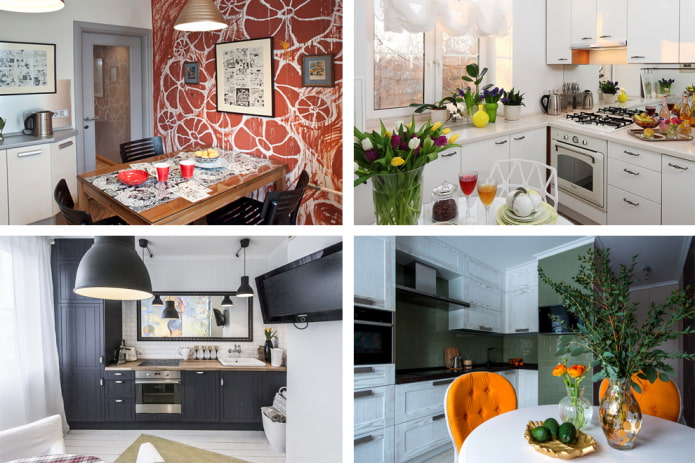
 10 practical tips for arranging a small kitchen in the country
10 practical tips for arranging a small kitchen in the country
 12 simple ideas for a small garden that will make it visually spacious
12 simple ideas for a small garden that will make it visually spacious
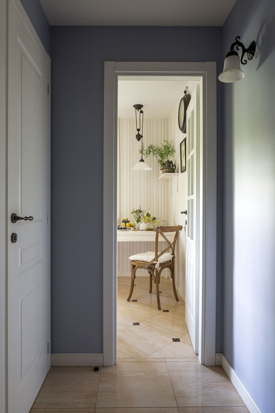
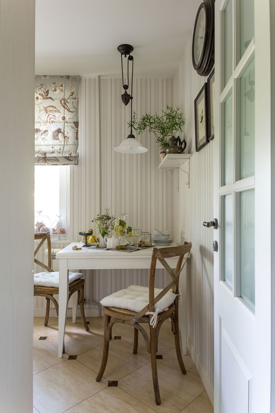
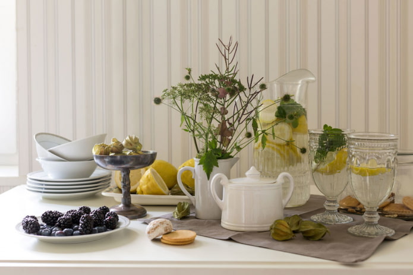
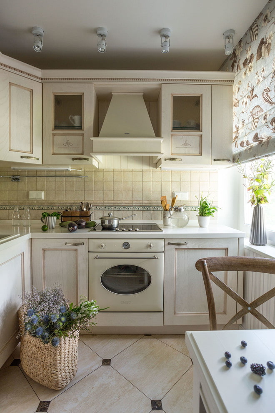
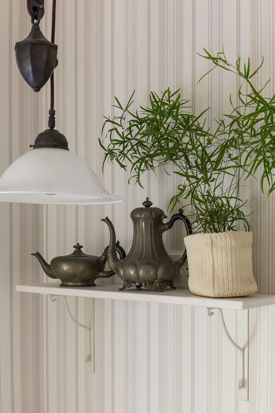
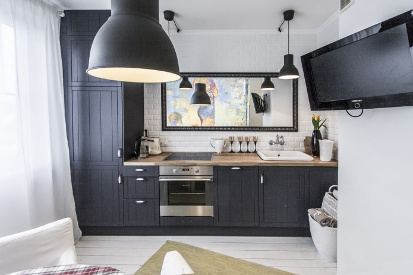
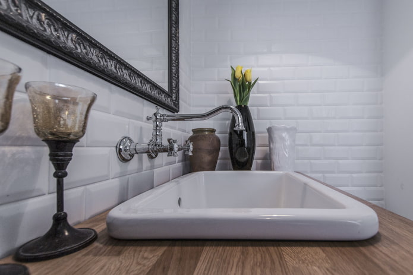
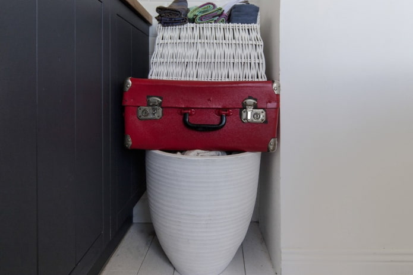
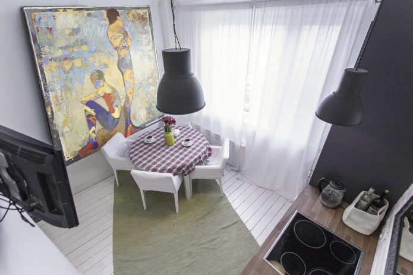
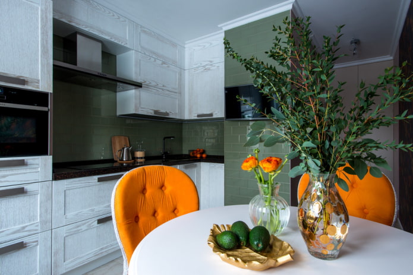
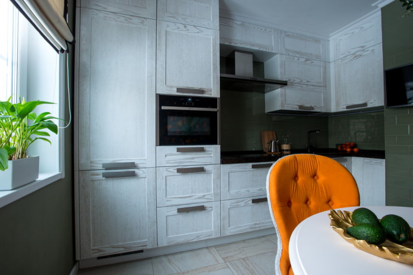
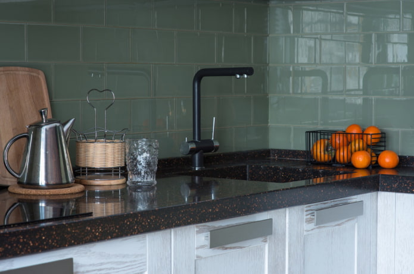
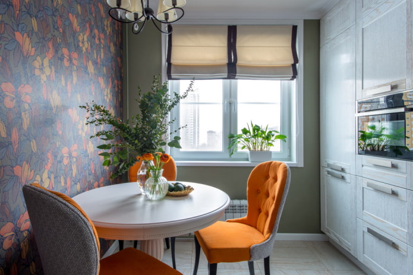
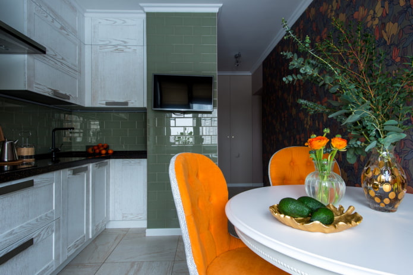
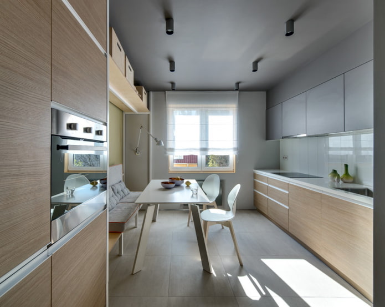
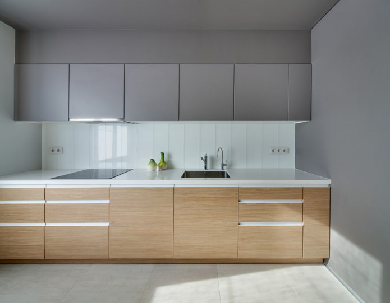
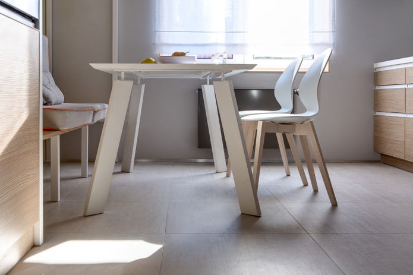
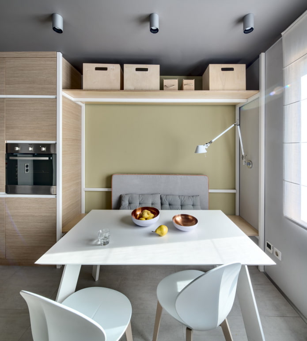
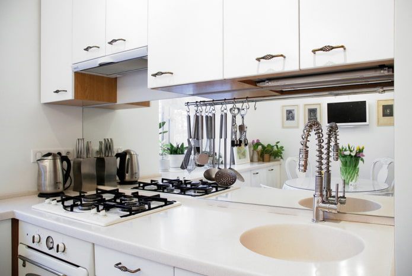
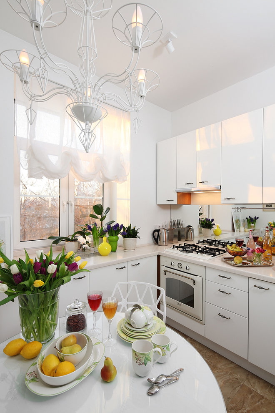
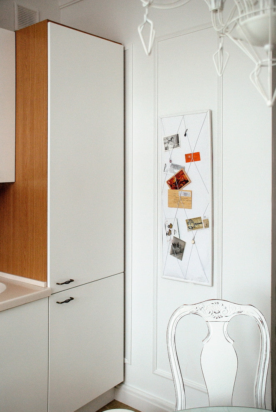
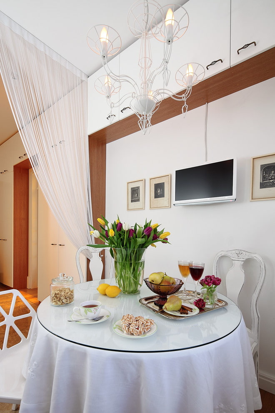
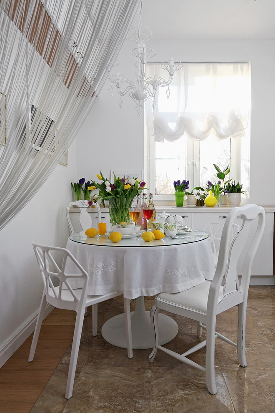
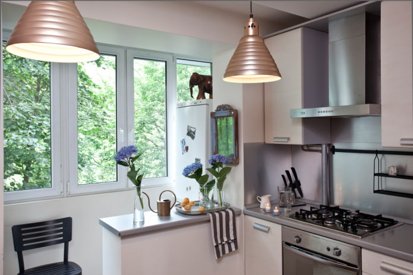
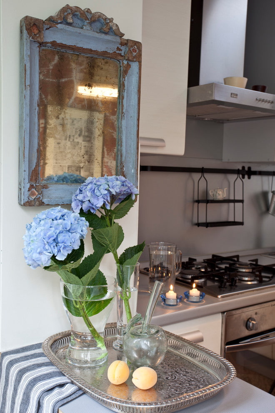
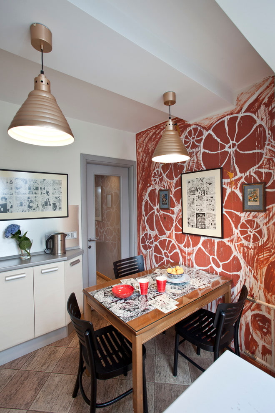
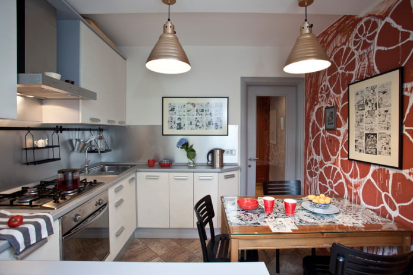
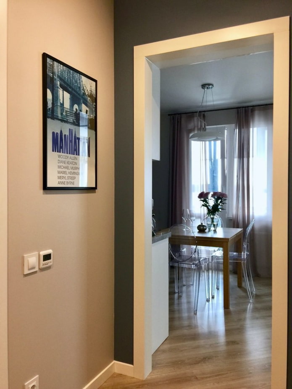
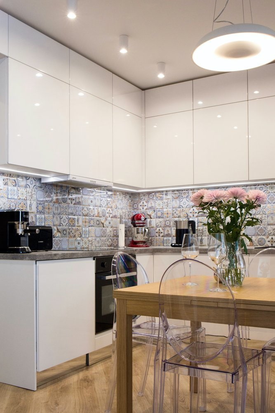
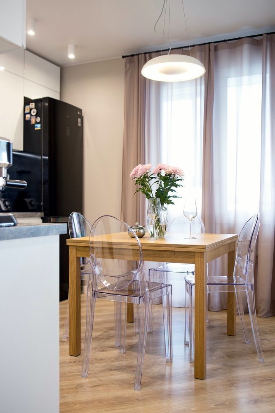
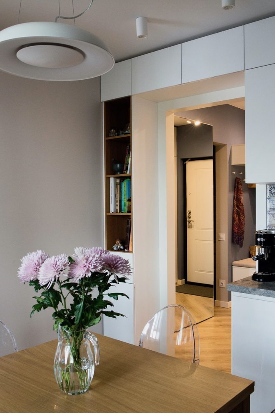

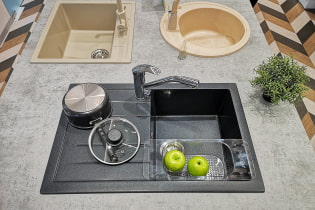 How to choose the color of your kitchen sink?
How to choose the color of your kitchen sink?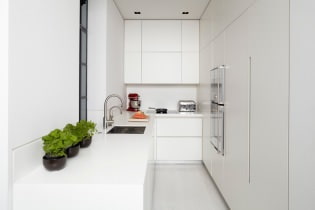 White kitchen set: features of choice, combination, 70 photos in the interior
White kitchen set: features of choice, combination, 70 photos in the interior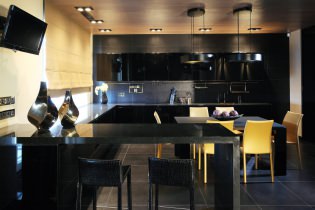 Black set in the interior in the kitchen: design, choice of wallpaper, 90 photos
Black set in the interior in the kitchen: design, choice of wallpaper, 90 photos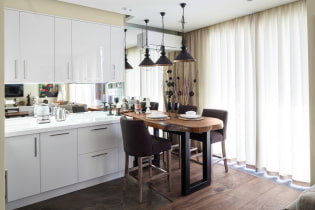 How to choose curtains for the kitchen and not regret it? - we understand all the nuances
How to choose curtains for the kitchen and not regret it? - we understand all the nuances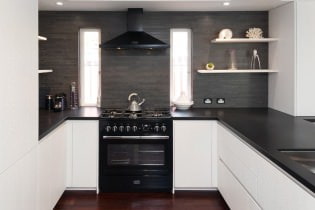 Design of a white kitchen with a black countertop: 80 best ideas, photos in the interior
Design of a white kitchen with a black countertop: 80 best ideas, photos in the interior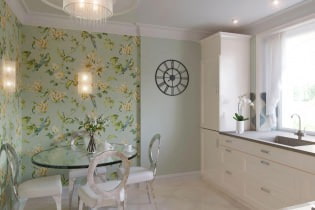 Kitchen design with green wallpaper: 55 modern photos in the interior
Kitchen design with green wallpaper: 55 modern photos in the interior