Sink in the corner
In an effort to save space and increase the area of the countertop, many have sink in the corner, but in fact, this option is not the most convenient. You need additional lighting, the lower cabinets will interfere with turning on and using the tap, and it will become dangerous to bend over to the dishes because of the upper wall cabinet.
It is better when the sink can be approached from both sides, so place it away from the corner. If this is not possible, move it a little closer to the work surface, sacrificing a little worktop. Second solution - order a special corner cabinet and place the sink closer to the edge, as in the first photo.
Do not be afraid that the corner will remain unused - a microwave oven, multicooker or other small household appliances will perfectly fit there.
Inconvenient boxes
Thinking through the storage system new corner kitchen, replace a couple of pedestals with hinged doors with drawers: their space is used much more efficiently, since when opening and searching for what is needed, it is enough to simply push them out, and not rearrange the objects in front.
Try not to choose overly wide designs - when they are full, they are difficult to pull out. But do not make a gross mistake when designing the corner: drawers and doors must not touch each other when opening!
Don't forget about internal filling corner space: order a roll-out structure. The carousel shelf is much more economical than the swing-out baskets.
Solid corner wardrobe
If you want your kitchen to look modern and lighter, ditch the wall cabinet with a single beveled door. It is more expensive than conventional lockers, looks bulky, and its interior space is difficult to organize intelligently.
Either leave the corner free, or line the top row with open shelves on an empty wall, or roof rails.
Open shelves in the kitchen it is customary to scold because of the accumulating dust. But this technique, borrowed from professional chefs, allows you to reduce the time of cooking and cleaning: dirty hands do not stain the cabinet doors, all the necessary and frequently used utensils are freely available.
Visible seams
A slatted corner countertop looks less neat than a solid surface, which makes the kitchen look more solid and expensive. The only material available allowing to arrange the table top without seams - an artificial stone, which is considered not the cheapest option.
If you choose a budget option, you can do without a connecting strip by joining the tabletop at a right angle using a euro saw. This method requires perfectly aligned walls and professional equipment. If your choice is an overhead aluminum strip, minimize the number of seams.
Stove next to the refrigerator
Another mistake that the owners of corner kitchens make is placing the stove near the refrigerator. Try plan the kitchen so that the household appliance does not come into contact with heating appliances.
How to do it:
- Separate the stove and refrigerator with a narrow cabinet.
- Purchase a built-in oven and refrigerator.
- Use toughened glass and thermal insulation as protection.
If you neglect this rule, the refrigerator will heat up more, work more intensively, consuming electricity, and more often require defrosting and repair.
Incorrectly selected parts
Inappropriate elements in a small corner kitchen can ruin even the most expensive set. The most efficient way make the room optically wider - exclude visual noise in the form of wallpaper with a small pattern, magnets on the refrigerator, decorations on the facades and lurid curtains on the windows.
Do not choose the simplest and most popular handles for a new headset - they will make your kitchen furniture cheaper, even if it is not budgetary.
When ordering a corner kitchen, consider push-to-open doors. Furniture without handles looks more stylish and modern.
If you take into account the listed mistakes and avoid them, the corner kitchen will delight you with functionality, convenience and beautiful appearance for more than one year.

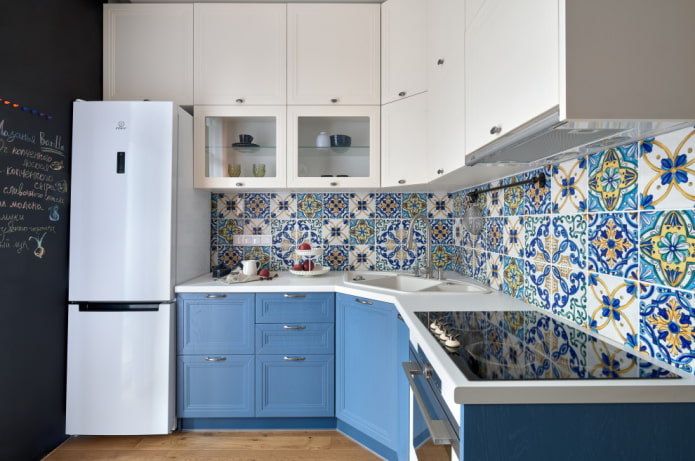
 10 practical tips for arranging a small kitchen in the country
10 practical tips for arranging a small kitchen in the country
 12 simple ideas for a small garden that will make it visually spacious
12 simple ideas for a small garden that will make it visually spacious
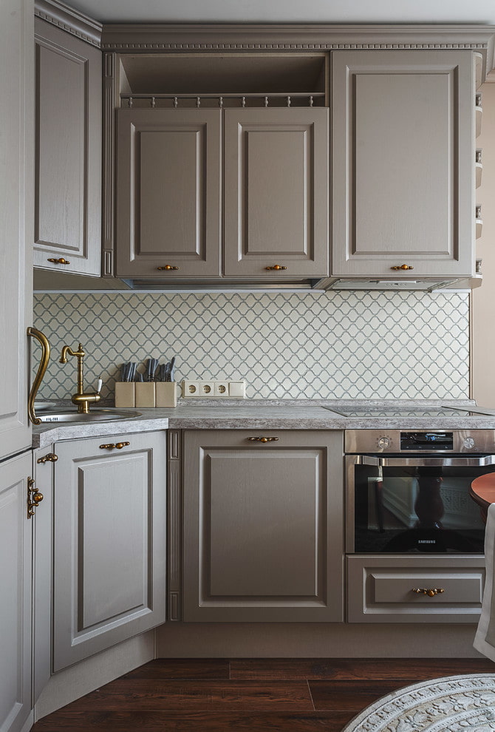
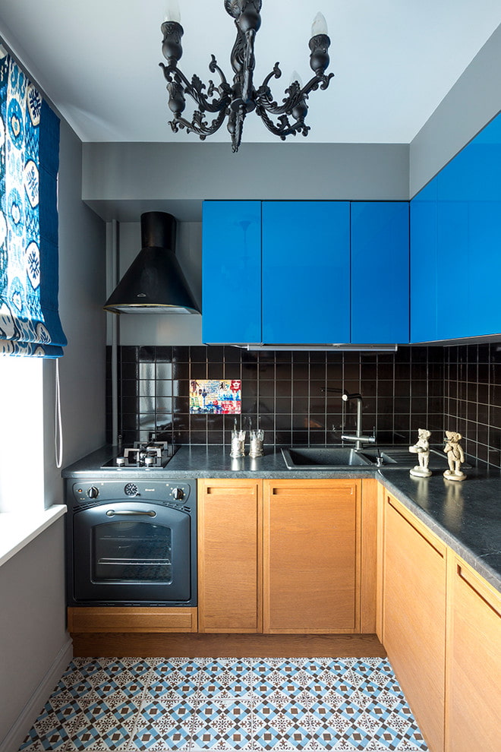
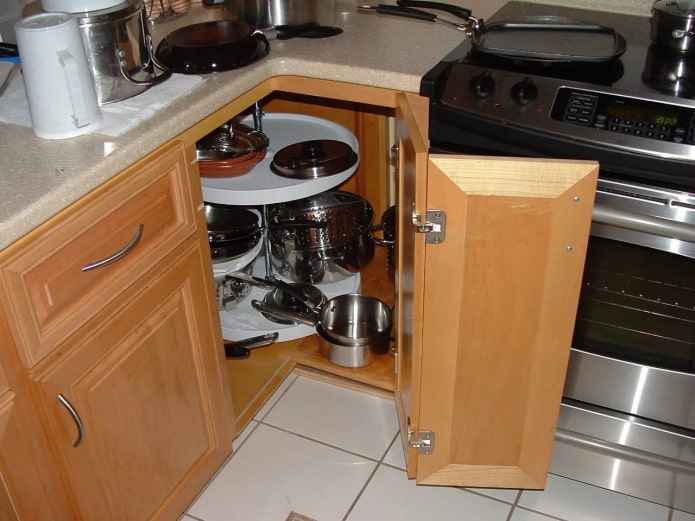
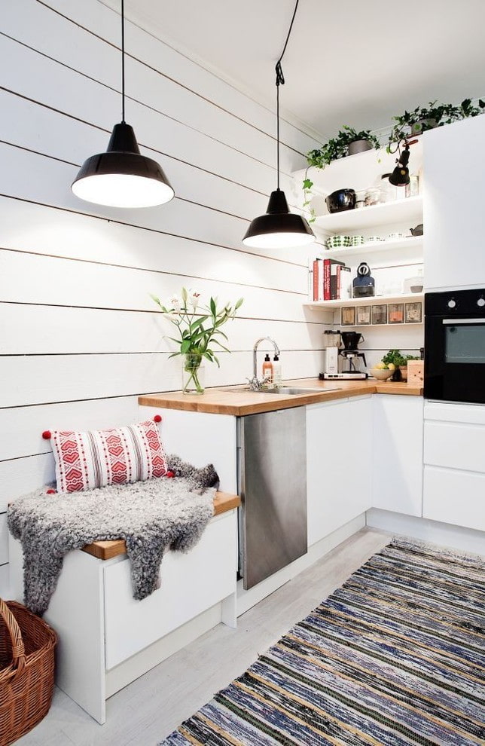
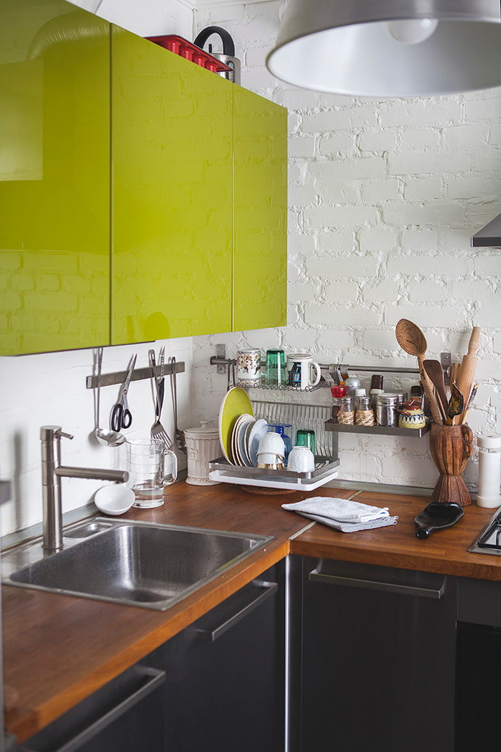
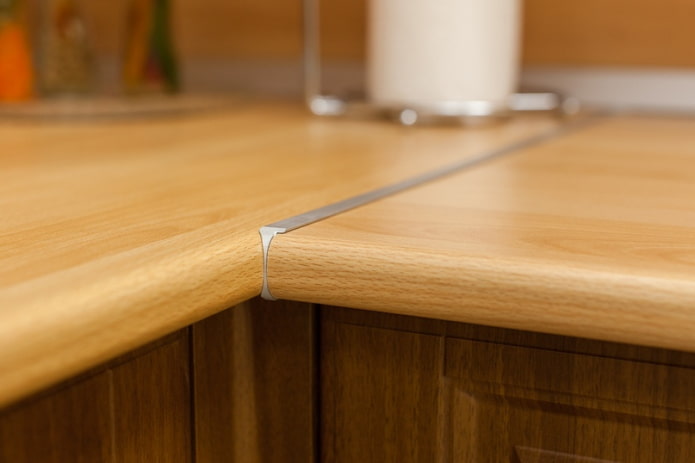
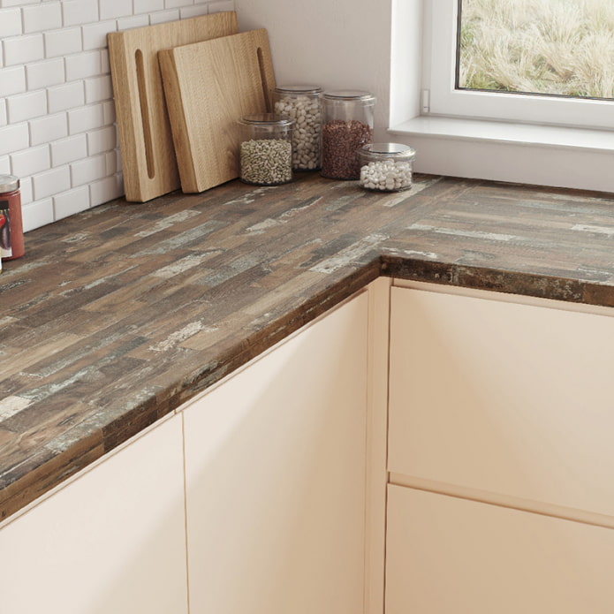
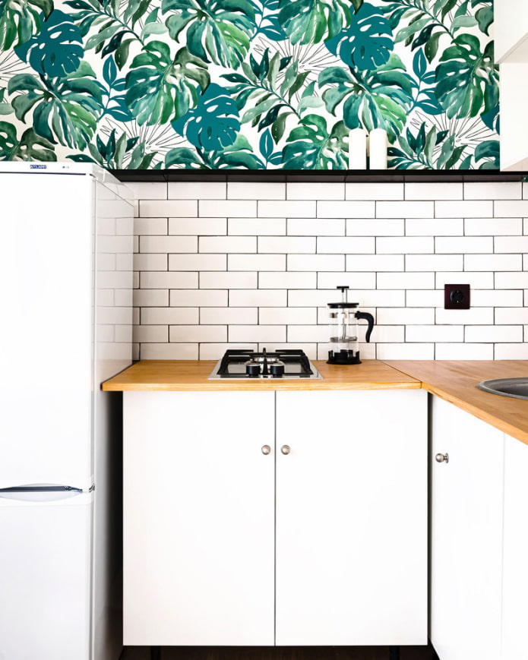
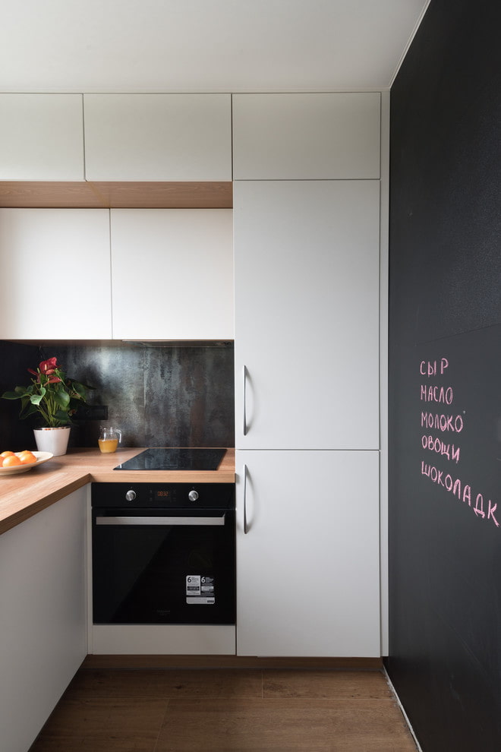
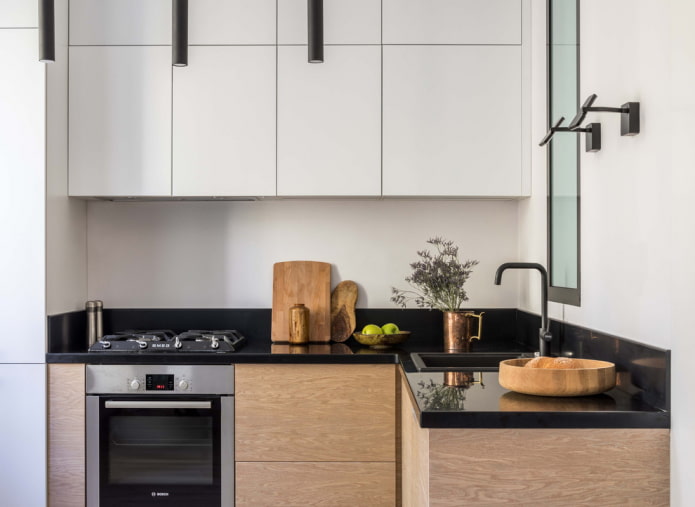

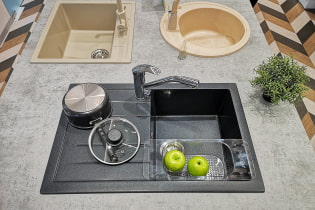 How to choose the color of your kitchen sink?
How to choose the color of your kitchen sink?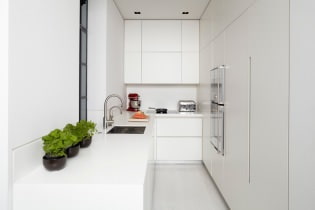 White kitchen set: features of choice, combination, 70 photos in the interior
White kitchen set: features of choice, combination, 70 photos in the interior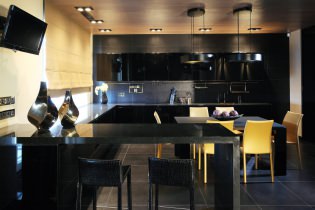 Black set in the interior in the kitchen: design, choice of wallpaper, 90 photos
Black set in the interior in the kitchen: design, choice of wallpaper, 90 photos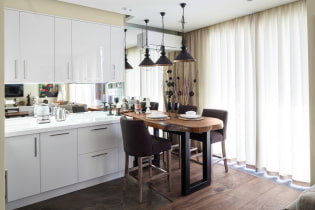 How to choose curtains for the kitchen and not regret it? - we understand all the nuances
How to choose curtains for the kitchen and not regret it? - we understand all the nuances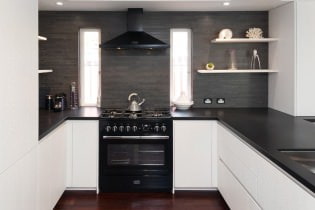 Design of a white kitchen with a black countertop: 80 best ideas, photos in the interior
Design of a white kitchen with a black countertop: 80 best ideas, photos in the interior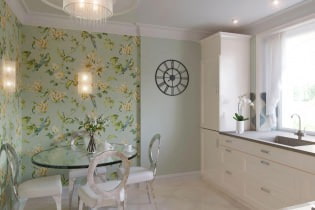 Kitchen design with green wallpaper: 55 modern photos in the interior
Kitchen design with green wallpaper: 55 modern photos in the interior