Pros and cons of location
Dignity sinks in the corner of the countertop:
- Proximity of communications... In most cases, the water supply and sewerage systems in the kitchen are located exactly in the corner - if you put the sink here, you won't have to pull the pipes. In addition, the likelihood of flooding will be much lower (less connections = less chance of leakage).
- Functional use of space... The corner of a kitchen unit is usually left empty or obstructed by unnecessary items. At the same time, the sink in the center takes up a useful part working area... Placing the bowl in the corner will solve both problems at once.
- Large storage box... The corner kitchen sink sits on top of a trapezoidal or corner cabinet, inside of which there is enough space to strap the sink, shredder, trash can and storage of detergents.
- Forming a working triangle... Place the dishwashing area in the corner unit. Then putting the refrigerator on the one hand, and the plate on the other, you get an ergonomic space.
In the photo, a recessed stainless steel sink
TO disadvantages include:
- Large cabinet size... Relevant for small kitchen... The closet + approach to it takes ~ 1 sq. m. useful area.
- Additional joints... The width of the MDF countertop is not enough to shape the corner, so 2-3 joints are inevitable. Dirt gets clogged under the slats, and this is unhygienic and ugly. To avoid seams, order the one-piece construction from artificial stone or acrylic.
- Possibility of only single operation... When washing dishes by one person, it is almost impossible for another to approach the sink.
- High price... Special corner sinks are more expensive than conventional sinks, especially when it comes to products made from natural stone. However, regular round or square bowls are also installed in the corner.
Whether it will be convenient to wash dishes in a corner sink depends on the cabinet model and the sink itself.
In the photo, a solid stone tabletop
Which sink is better to choose?
To angular kitchen sink in the interior it looked harmonious, before buying, evaluate it by 4 characteristics:
- The size.
- The form.
- Number of bowls.
- Manufacturing material.
The size
The dimensions of a corner sink primarily depend on the amount of dishes that are supposed to be washed in it. For large family a bowl large in depth and width is needed. For 1-2 people or if you have a dishwasher, you can get by with compact models.
Another factor - the size of the kitchen and furniture itself. Observe the proportions: the smaller the cabinet, the smaller the sink.
The form
Standard products are round, square, rectangular. They do not take up much space, they can be installed in a corner and on a straight line. Suitable for small kitchens.
There are also corner sinks for the kitchen with the so-called "wing" - a platform for drying dishes or food. Any bowls can be equipped with a wing.
Separate view - special corner sinks... Usually they have the shape of a trapezoid or pentagon, ideally fit into trapezoidal cabinets. Installation can be carried out in close proximity to the edge, which eliminates the need to further reach the mixer. For cabinets under 90C, there are special L-shaped models - on one side they have a sink, on the other a wing or a second section.
Number of bowls
Perhaps the corner installation is one of the few options where the presence of two bowls can really be useful. The second bowl is necessary when you need to put dirty dishes somewhere, while someone is busy washing in the main compartment.
Material
Corner sinks, like any others, are made of various materials:
- Stainless steel... The cheapest option, looks appropriate in almost any kitchen interior, is easy to maintain. Of the minuses - loud noise from running water, you can solve it with soundproofing.
- Composite... Sinks made of quartz or granite chips look noble, but they are problematic to clean. You can not wash them by any means, while the surface can be stained from tea, coffee, carrots, beets, etc.
- Ceramics... Corner sinks are not made of it, but you can put an overhead rectangular model on the trapezoidal cabinet. Looks neutral, easy to care for.
In the photo there is a bright sink with a wing and a second bowl.
Which mounting method should you use?
In terms of installation methods, corner sinks do not differ from straight ones. They are:
- Mortise... They "lie" on the surface. The ingress of moisture under the boards is almost inevitable.
- Flat... The upper border is flush with the worktop. A hygienic, convenient option.
- Overhead... The edge is a few cm above the table top. Requires height adjustment - top piping a maximum of 85-90 cm from the floor.
- Under-table... The sink is recessed under the countertop. Suitable for stone panels only.
The "flat edging" installation method is considered optimal for the kitchen - it looks neat and is 100% tight.
Which headset will be the most comfortable?
The most common kitchen layout — corner... Placing the sink in the corner of the kitchen in this case means a functional use of space. Use a pentagonal (beveled) model as a cabinet under the sink - it will be more convenient to approach the water.
To place the sink in the corner of the kitchen, only a corner set is not necessarily suitable. When single row (straight) or parallel arrangement the corner is also present in the form of an abutment to the wall. True, it will be inconvenient to use the sink located here, especially if the wall is on the side of the leading hand.
The last option is U-shaped layout... In this case, it is better to take the wet area out of the corner, because in this case there are much more opportunities and conditions allow. Otherwise, the rules are the same as for corner furniture. 2 ways to form a working triangle in the kitchen with the letter P:
- Washing on the lintel, refrigerator on one side, stove on the other.
- Sink in the corner, refrigerator on one side, stove on the lintel. The third part is set aside under the dining table or consists of tall columns.
In small kitchens, use a corner set: thanks to the sink between the rows, you can save valuable space on the countertop.
What to consider when arranging a cabinet under the sink?
A separate topic for conversation is the cabinet under the sink. Sinks are placed only in models with hinged doors (simplifies repairs if necessary). In this case, it is desirable when ordering, discuss the production of a 5-sided model... It is larger than usual, but more practical in operation.
If the modular set does not include a trapezoid cabinet, order a standard straight line. But on top of it, it is better to build in either a round sink or an L-shaped one, which can come as close as possible to the outer edge.
To make the most of the large space, think over and immediately order the right fittings. The most common option is carousel... With their help, you will not need to climb inside the box to get the items that are stored against the wall - just twist the shelf. You can store both detergents and household appliances or large dishes here.
How does it look in the interior?
The corner arrangement is suitable for any style: from delicate Provence or strict classics to modern minimalism. To prevent plumbing from attracting too much attention, look for models that match the color of the countertop - this option is considered optimal.
Pictured is a double sink with a wing
The mixer deserves special attention.... The cranes are positioned so that all family members can reach them. The color and style of the mixer depends on the style and color scheme of the interior - for the classics there is bronze with lambs, for high-tech there is shiny chrome with a rotary handle. Shades are found not only metal: matte black is acceptable in the loft, snow-white in scandi.
In the photo, a variant of the design of a small kitchen
There are only two opinions on the topic of the wet area in the corner: some consider this method convenient, others not ergonomic. The difference between the first and the second lies only in how the kitchen is equipped.

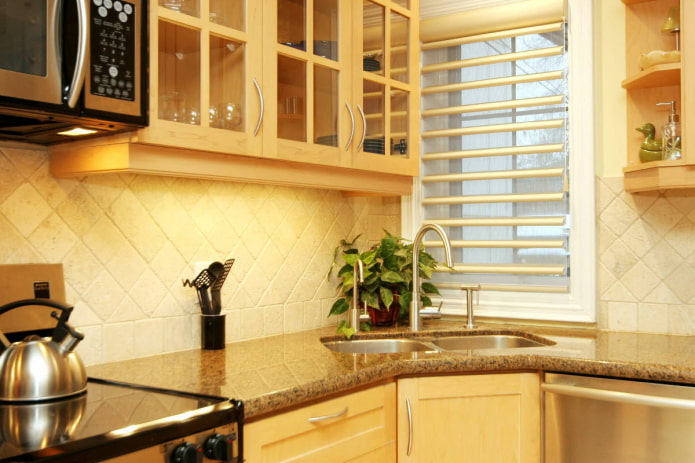
 10 practical tips for arranging a small kitchen in the country
10 practical tips for arranging a small kitchen in the country
 12 simple ideas for a small garden that will make it visually spacious
12 simple ideas for a small garden that will make it visually spacious
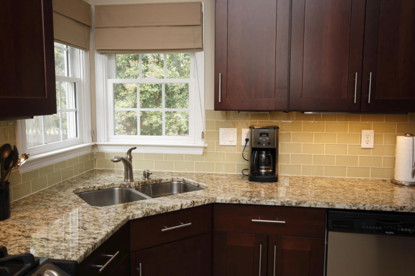
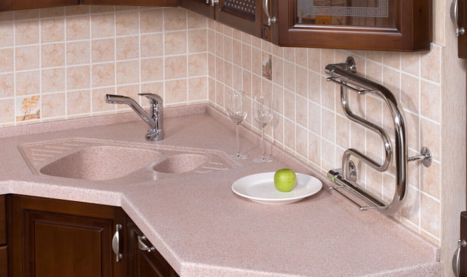
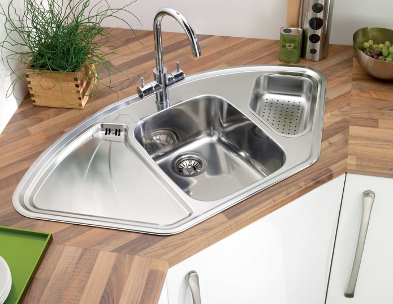
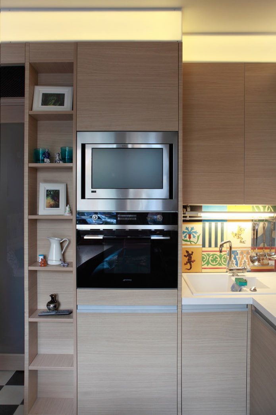
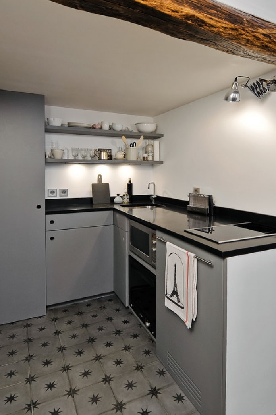
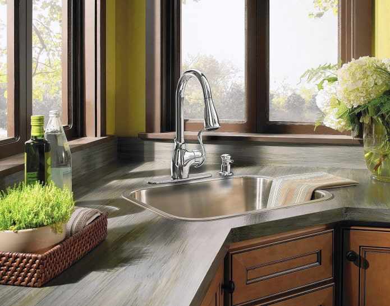
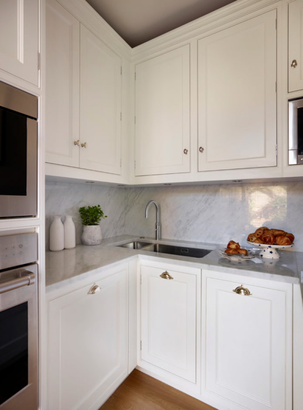
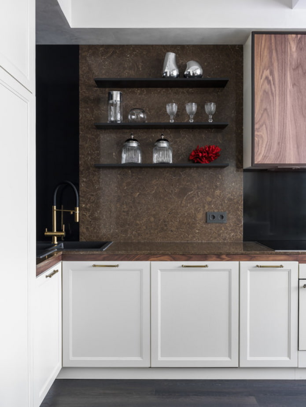
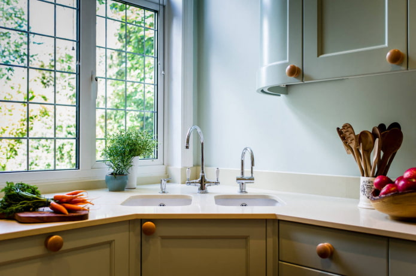
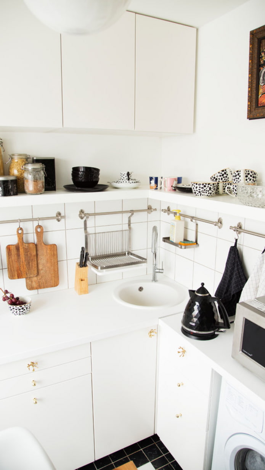
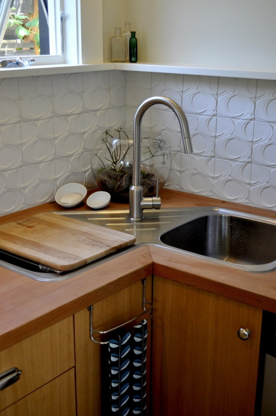
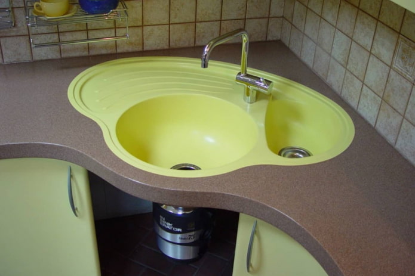
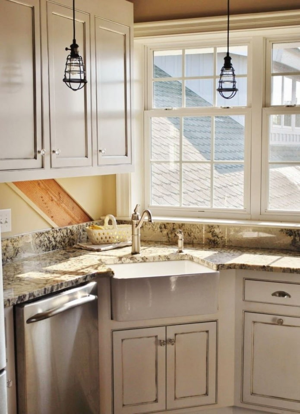
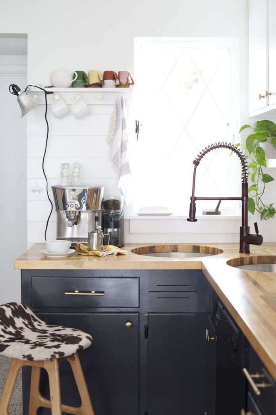
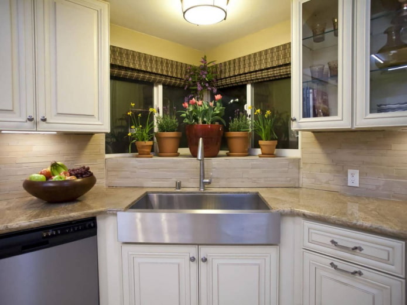
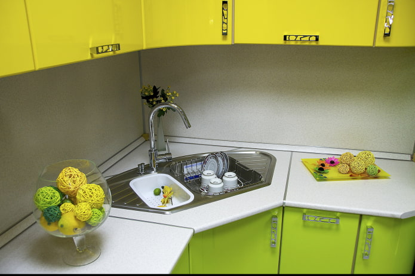
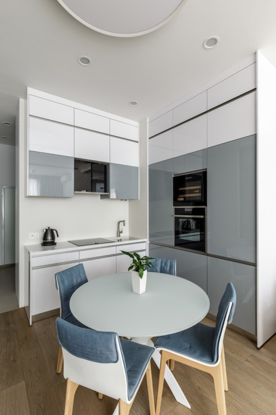
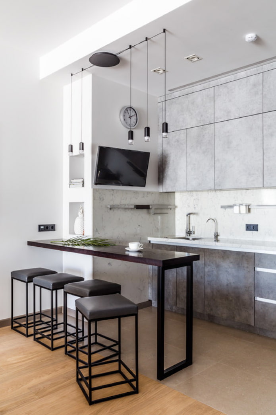
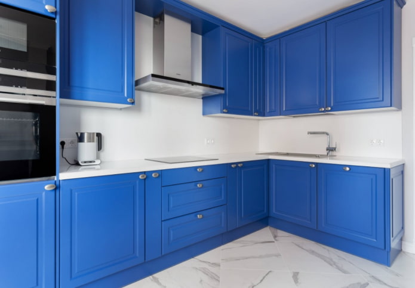
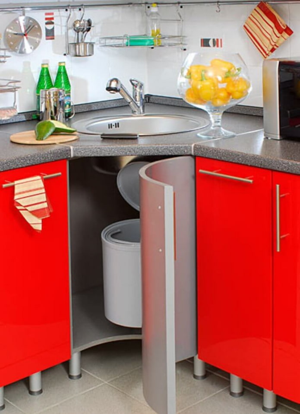
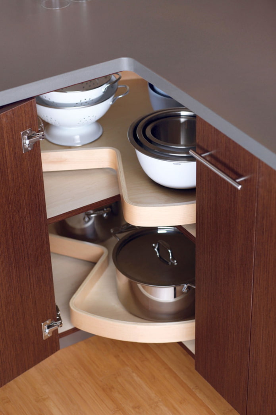
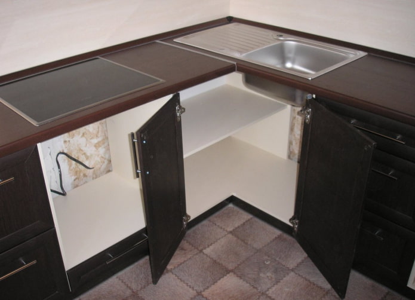
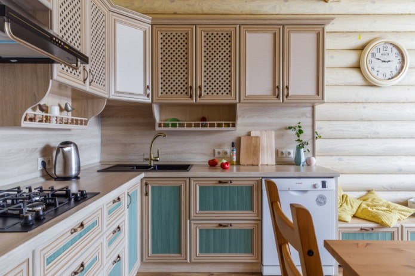
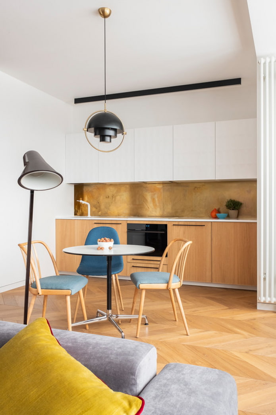
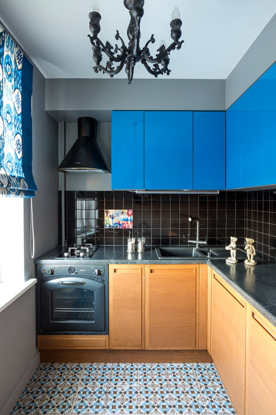
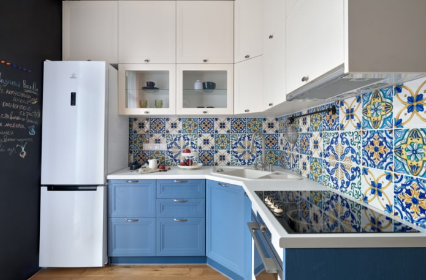
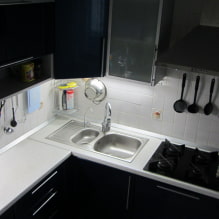
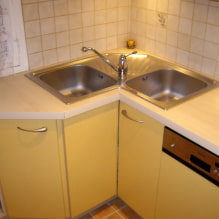
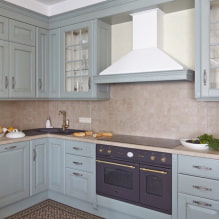
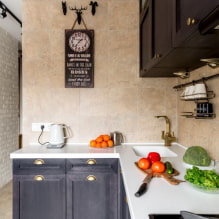
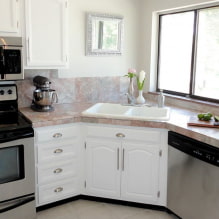
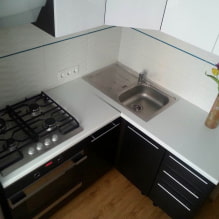
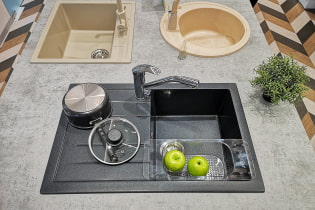 How to choose the color of your kitchen sink?
How to choose the color of your kitchen sink?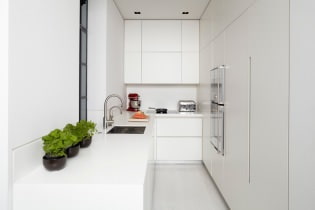 White kitchen set: features of choice, combination, 70 photos in the interior
White kitchen set: features of choice, combination, 70 photos in the interior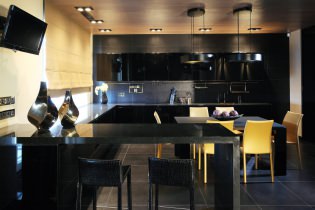 Black set in the interior in the kitchen: design, choice of wallpaper, 90 photos
Black set in the interior in the kitchen: design, choice of wallpaper, 90 photos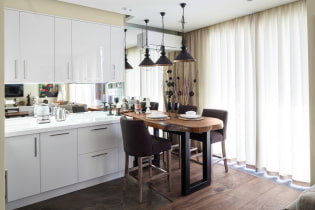 How to choose curtains for the kitchen and not regret it? - we understand all the nuances
How to choose curtains for the kitchen and not regret it? - we understand all the nuances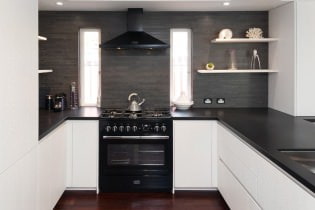 Design of a white kitchen with a black countertop: 80 best ideas, photos in the interior
Design of a white kitchen with a black countertop: 80 best ideas, photos in the interior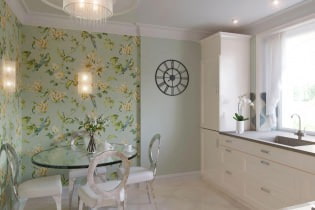 Kitchen design with green wallpaper: 55 modern photos in the interior
Kitchen design with green wallpaper: 55 modern photos in the interior