Multilevel plasterboard ceiling
When creating a ceiling, drywall sheets are attached to a voluminous metal frame. Therefore, the finished ceiling is lowered by 30-40 centimeters. Complex construction, consisting of several steps of different heights, with a cumbersome chandelier in the center, will absorb even more space. As a result, the room will resemble a tunnel.
Since Stalin's times, high ceilings have been considered a sign of prosperity and an advantageous social position, this rule still works today. The solution for small apartments will be stretch ceiling, or standard, from the developer. You just need to give them a well-groomed look - align and paint.
The owner of the room with a height above average can hit the chandelier with his head.
Look moreA selection of things that litter a small size
Flashy prints and bright colors on the walls
Not worth doing walls with an accent in the interiorespecially when combined with a floor in a contrasting color. To visually enlarge the room you need to arrange the floor, walls and ceiling in a single color scheme. This is not about monochrome.
It is enough to choose harmonious light shades of cold tones. In the absence of skirting boards, which in 2020 are considered anti-trend, the boundaries of the room will smoothly flow into each other, expanding the space.
Bright accents fill the space and divert attention from the main thing.
Lots of furniture, especially in the center of the room
Massive headsets and wallsthat were previously in short supply are now irrelevant. Replaced by transforming and built-in furniture. There should not be a lot of it, ideally - 2-3 units in each room, located along the perimeter, close to the walls.
The priority is given to pale, gray-brown shades, which, in combination with light curtains, will make the interior cozy and harmonious.
If a put the bed along the wall, the room will appear larger.
An abundance of designs for zoning
The desire to increase the number of rooms and designate personal space forces to build walls and partitions... When designing, you need to remember that the width of a standard plasterboard structure is in the range of 7.5 - 25 cm. Brick or aerated concrete will be even wider. By multiplying the length of the proposed wall by the width, you can calculate the area lost during the repair process.
Zoning in itself - not bad, but only where it is really needed. And in order to do it, you don't have to build walls. You can divide the space with shelving, curtains, or sliding doors.
Such a partition does not fully zone the room and takes up a lot of space.
Embossed wall design
Fake diamond looks advantageous in spacious apartments, makes the interior more expensive and more monumental. In an urban small-sized odnushka, embossed walls will eat up not only space, but also light.
Stone decoration, brickwork, stucco or laminate will deprive the atmosphere of lightness and take away the "air" that designers talk about.
If you still want to use stone in the interior, you will have to intensify the lighting.
An abundance of decorative elements
Carpets, fancy pillows, bean bags, paintings and porcelain collections look cute and keep fond memories. And at the same time, they steal the feeling of purity. The apartment, whose owners paid more attention to the decor than the layout, looks cluttered and tasteless.
In this case, the sofa does not fulfill its functionality and takes up a lot of space.
Floor plants
Bulky pots with massive flowers reduce the free space of the apartment both visually and realistically. To purify the air and maintain the mistress's passion for gardening, a few small plants are enough for windowsill.
Lovers of indoor plants will have to wait for the expansion of the living space.
Details that eat up valuable space can be painlessly excluded from the interior. They do not perform useful functions for apartment owners and are used only out of habit.

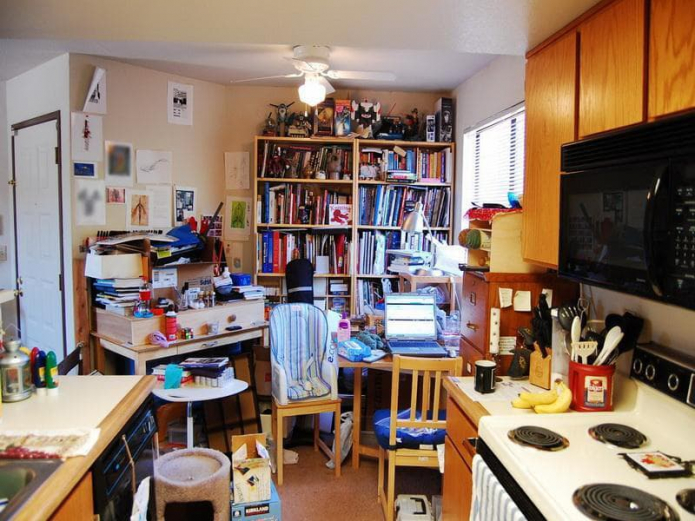
 10 practical tips for arranging a small kitchen in the country
10 practical tips for arranging a small kitchen in the country
 12 simple ideas for a small garden that will make it visually spacious
12 simple ideas for a small garden that will make it visually spacious
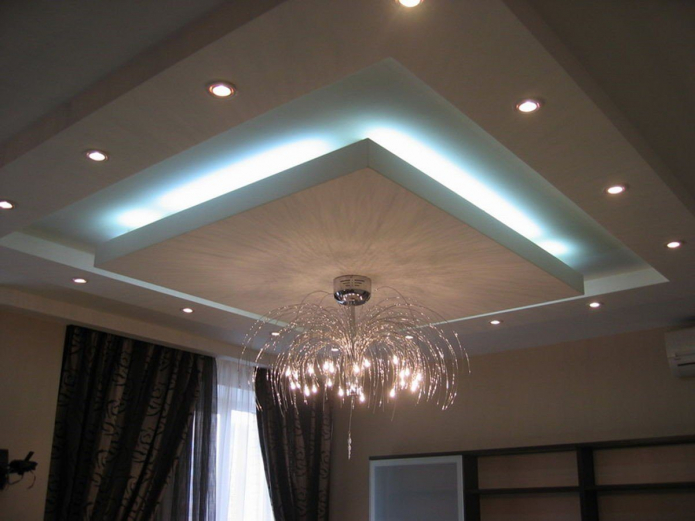
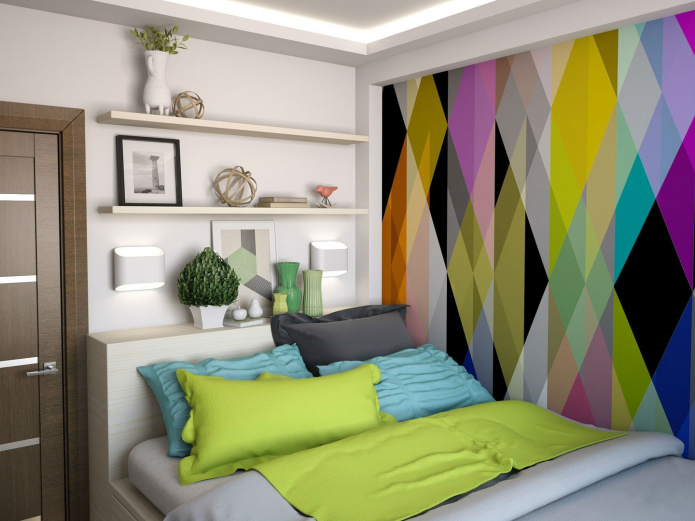
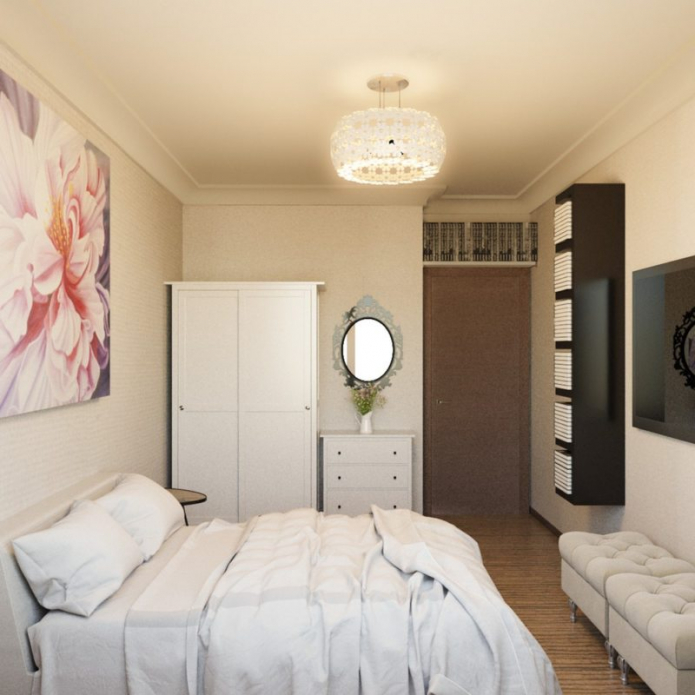
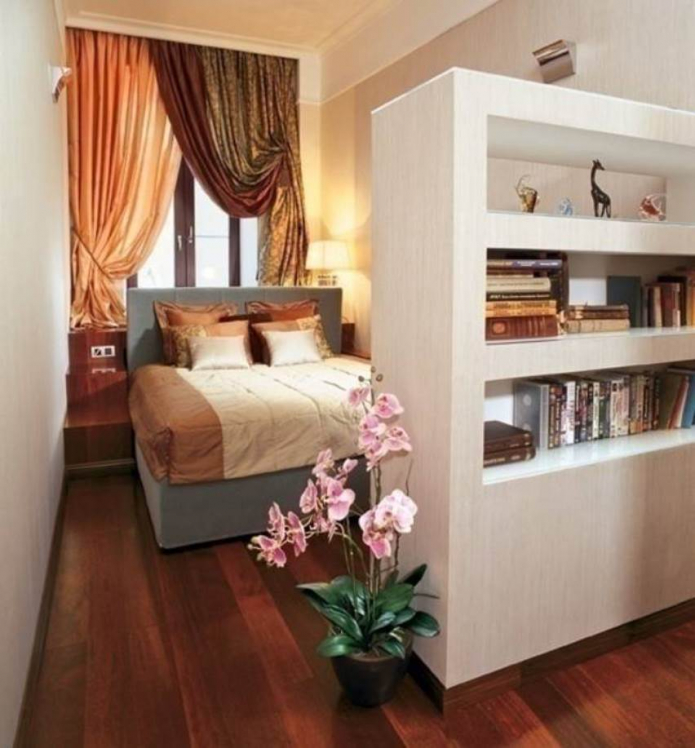
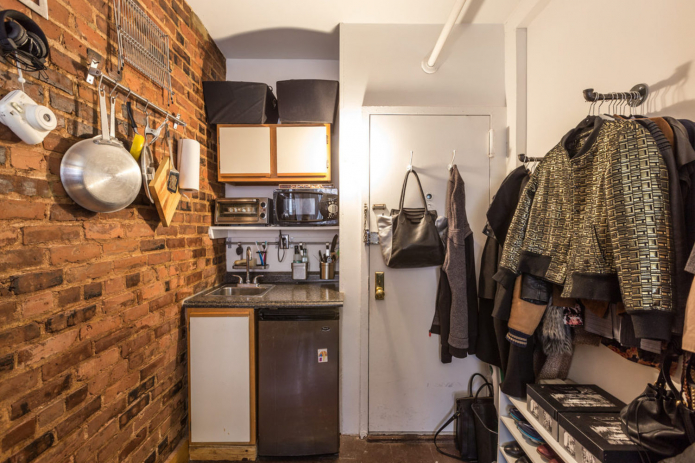
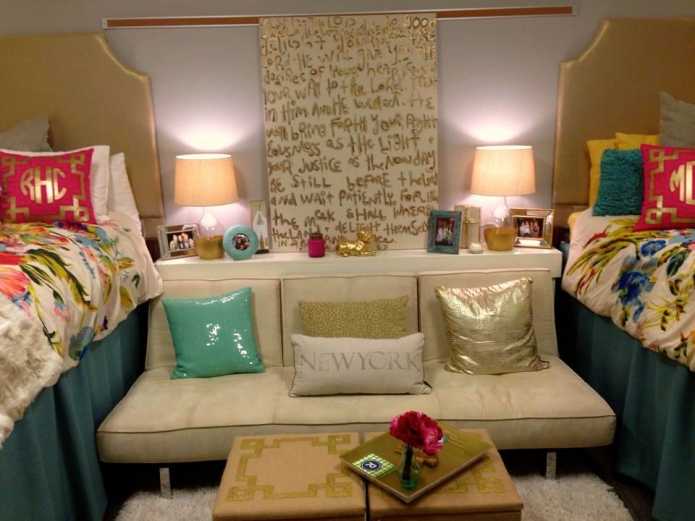
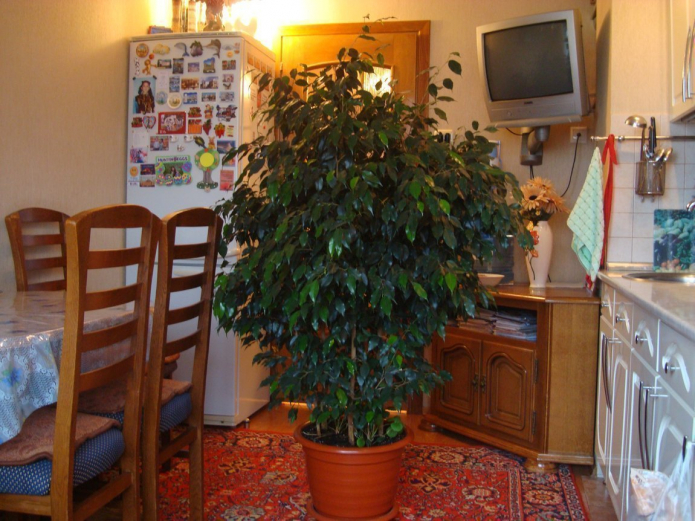
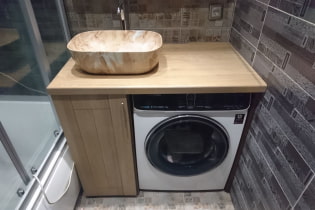 How to position the washing machine in a small bathroom?
How to position the washing machine in a small bathroom?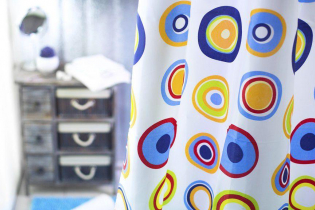 How to remove plaque from the bathroom curtain?
How to remove plaque from the bathroom curtain?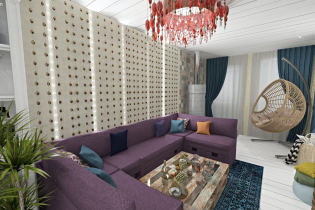 Apartment layout: how not to be mistaken?
Apartment layout: how not to be mistaken?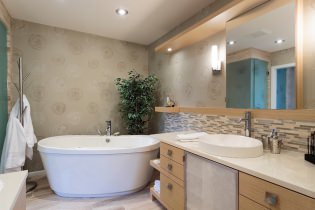 Wallpaper for the bathroom: pros and cons, types, design, 70 photos in the interior
Wallpaper for the bathroom: pros and cons, types, design, 70 photos in the interior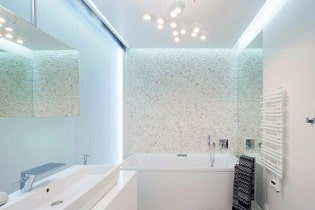 Modern bathroom interior: 60 best photos and design ideas
Modern bathroom interior: 60 best photos and design ideas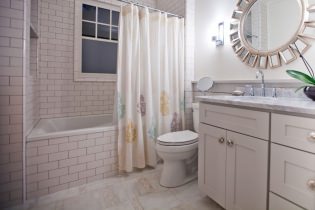 Bathroom curtains: types, materials, fastening methods
Bathroom curtains: types, materials, fastening methods