Design studio apartment 28 sq. m. designed to fit in a small space everything you need for a comfortable life. The modest size did not interfere with arranging the kitchen, sleeping area, and recreation area. Even the living room, albeit quite tiny, fit in.
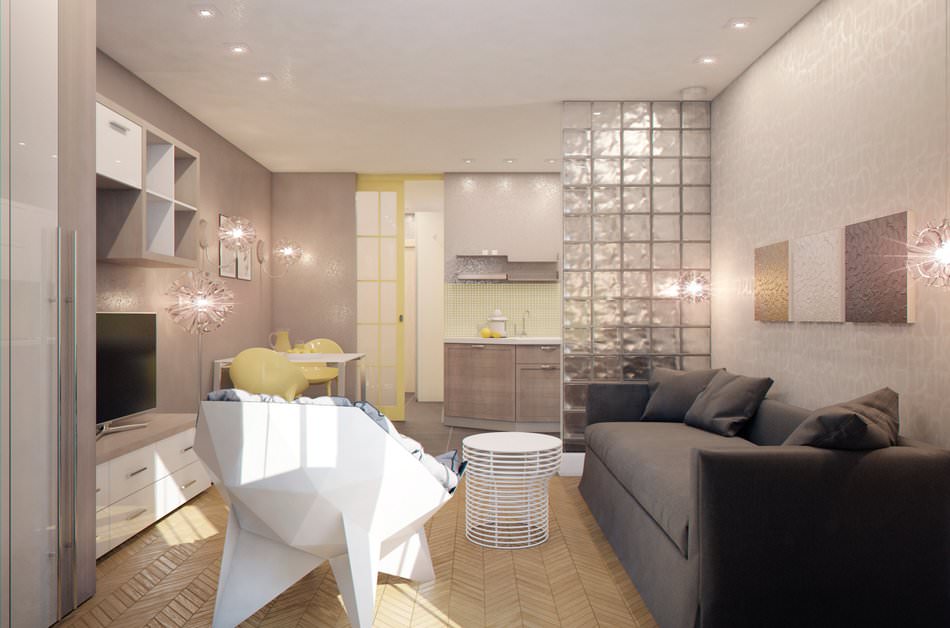
Layout
If the total area of the living space is small, it is not worth dividing it with partitions - this reduces the already small area. IN design of a studio apartment of 28 sq. m. the room is divided into separate zones visually; different floor coverings in the zones work to accomplish this task.
Additionally, a glass partition was erected between the kitchen and the living room, which perfectly fit into interior of a small studio apartment.
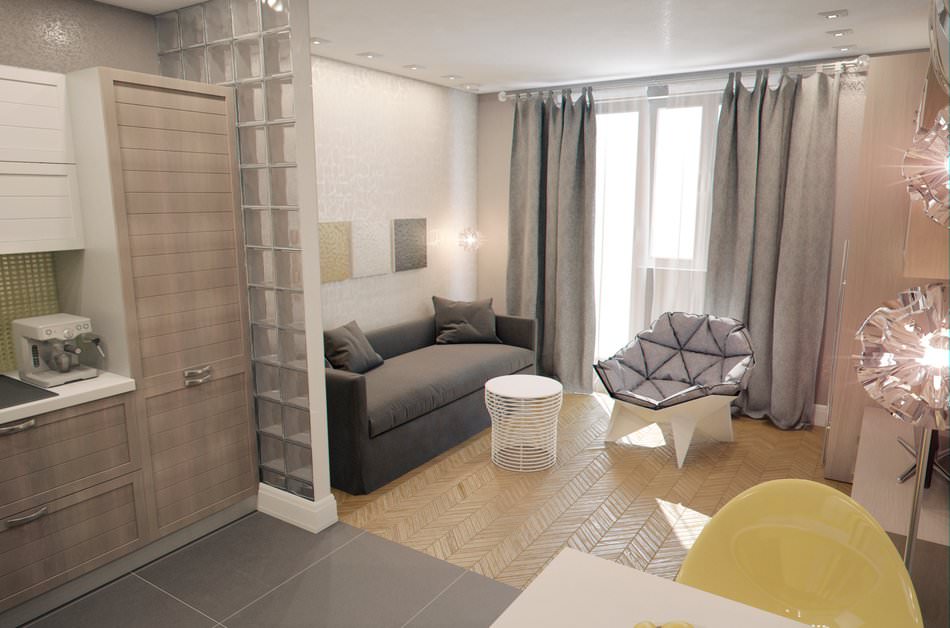
In order not to clutter up the already not too vast space, the designers tried to choose the minimum amount of furniture - only that which cannot be dispensed with. At the same time, it is precisely on the furniture that the emphasis is placed on design of a studio apartment of 28 sq. m. - it has very interesting, unusual shapes. The armchair and coffee table are real art objects that attract attention and add style.
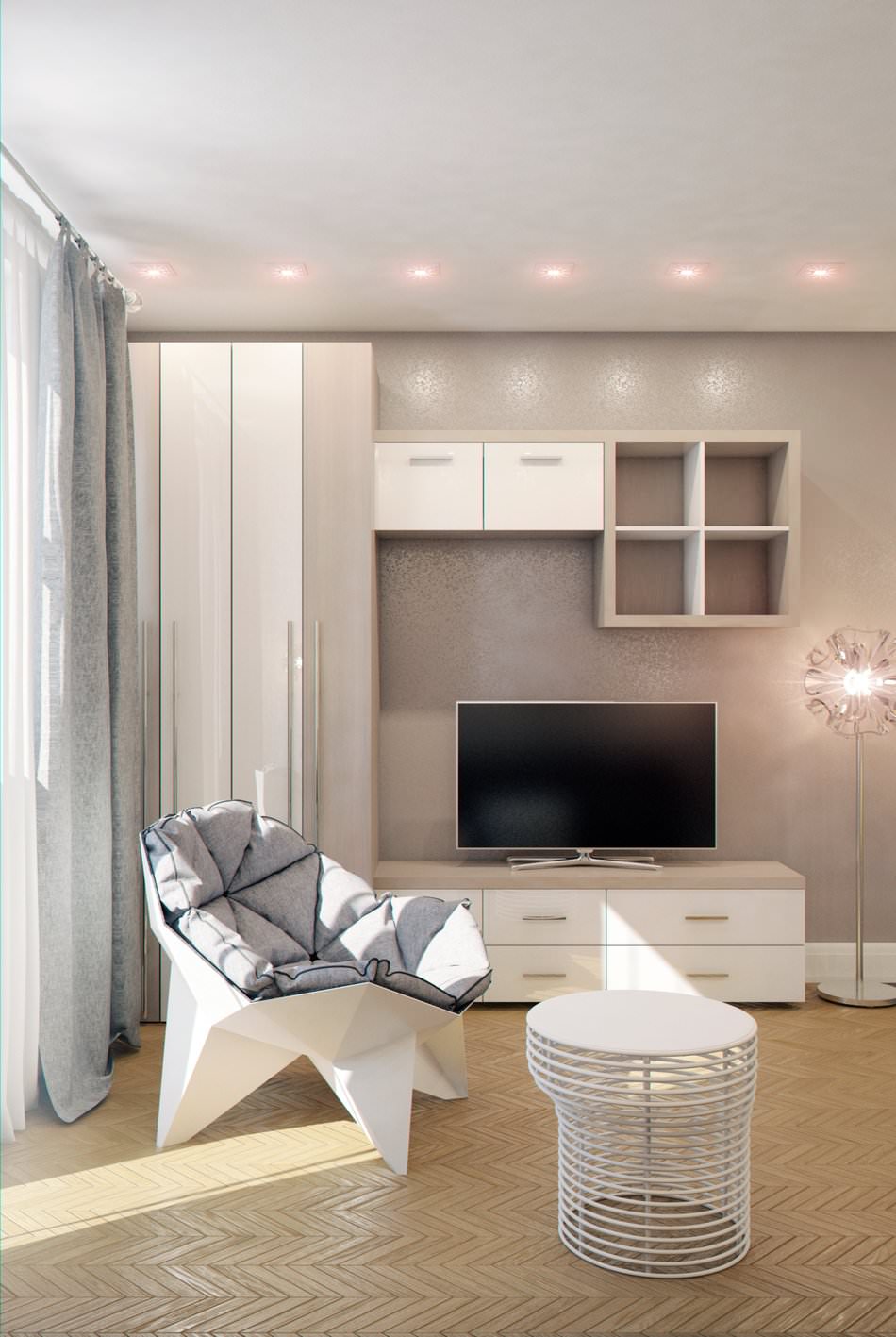
Color
The main color in the interior of a small studio apartment is a calm gray. Added yellow to it as an accent. The play of light from wall lamps of unusual shape creates a solemn atmosphere, and spotlights made it possible to do without a chandelier.
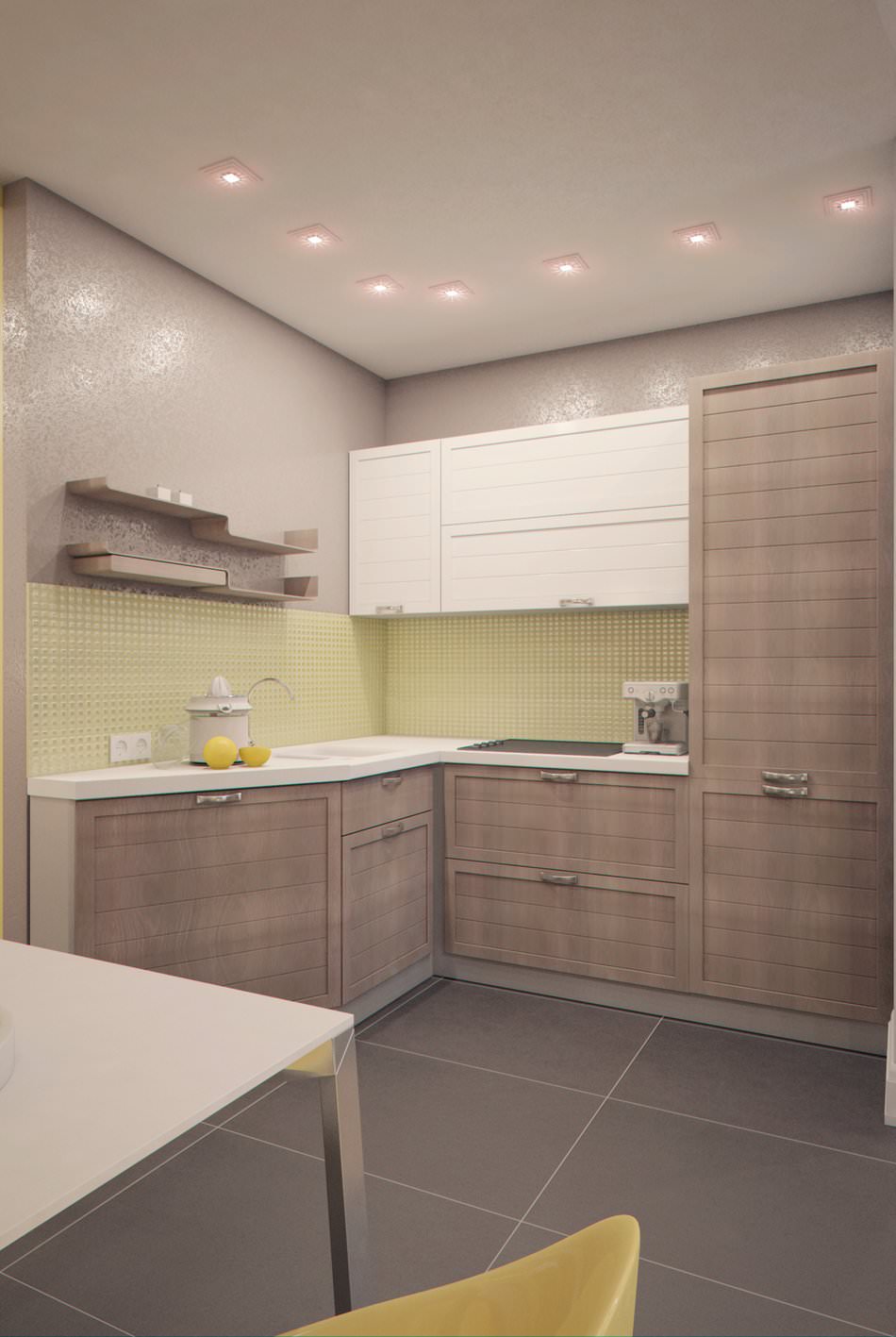
Kitchen area
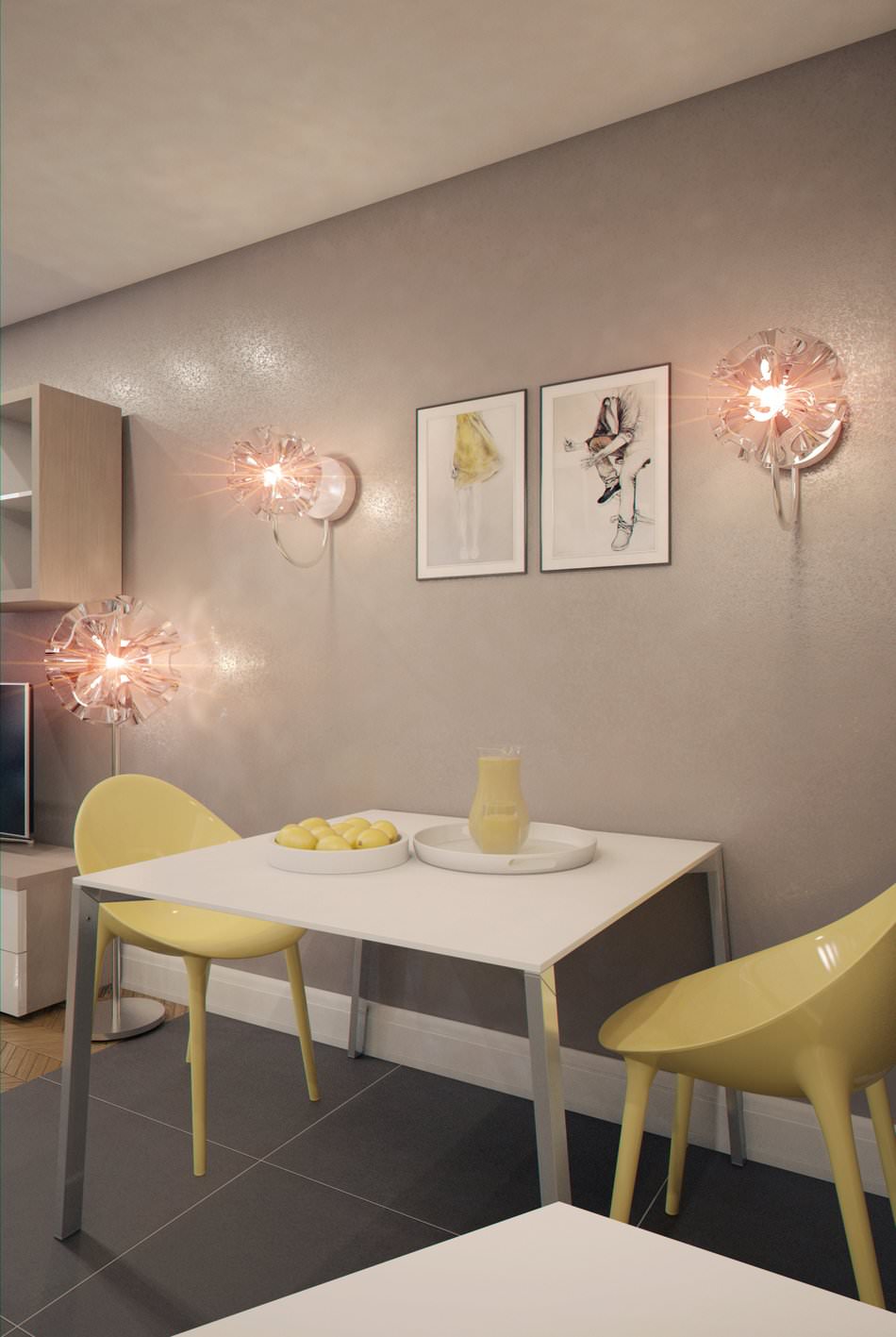
Interior of a small studio apartment designed in a modern style. The color scheme is calm, comfortable, active yellow adds expression and positive energy.
Hallway
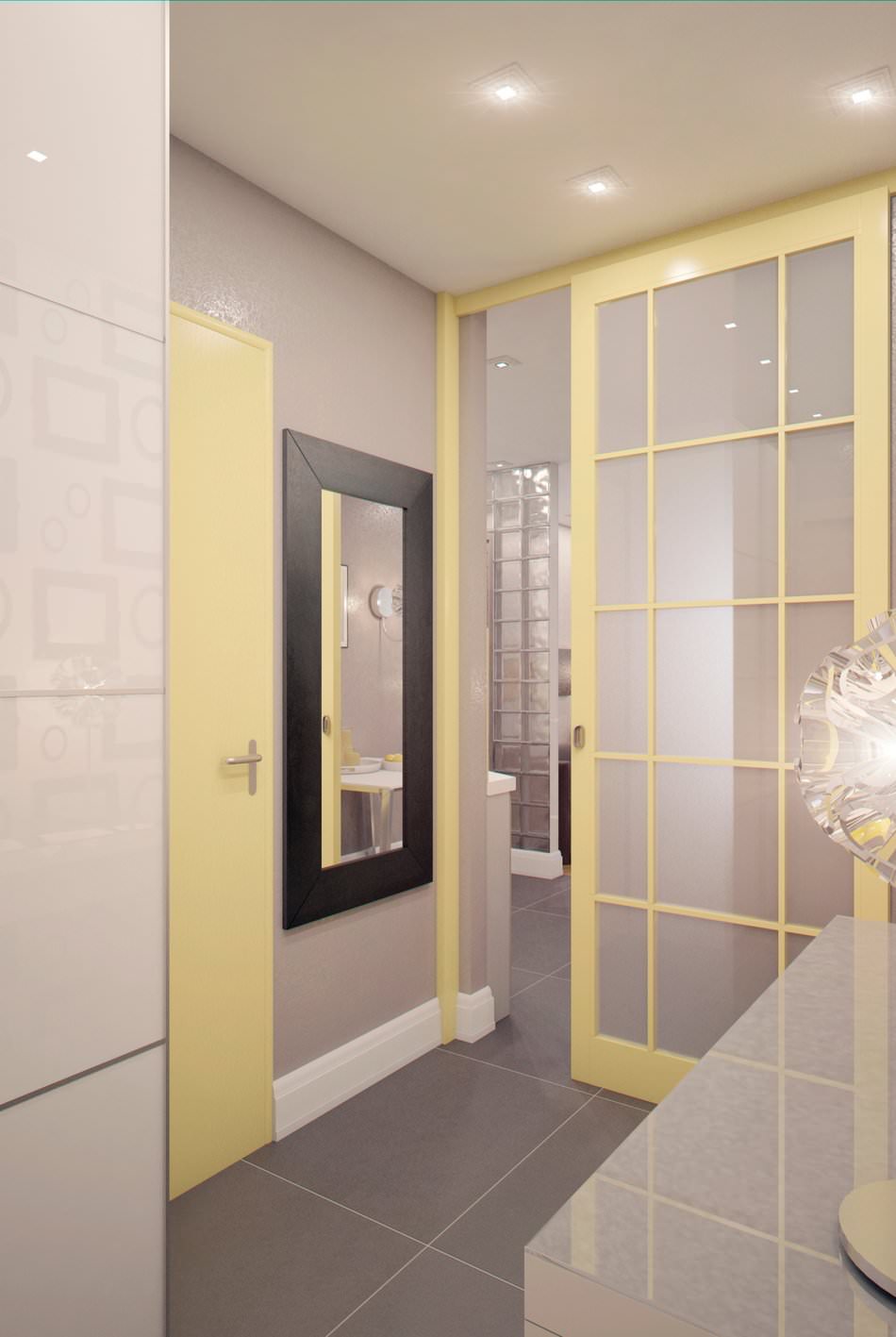
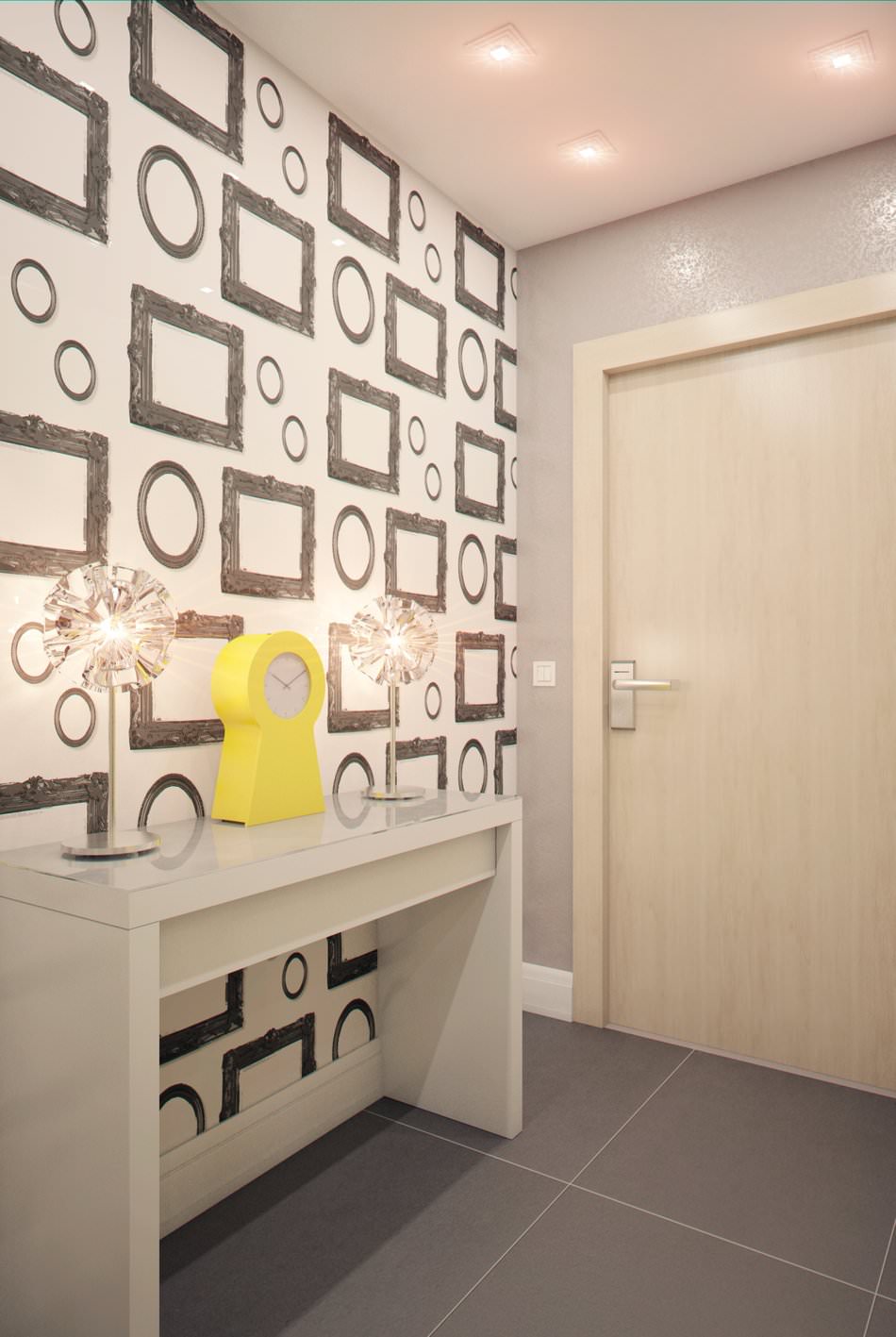
Restroom
The washroom uses the same basic gray tone as the living area, while the yellow towel and the shelves of the same color are the highlights.
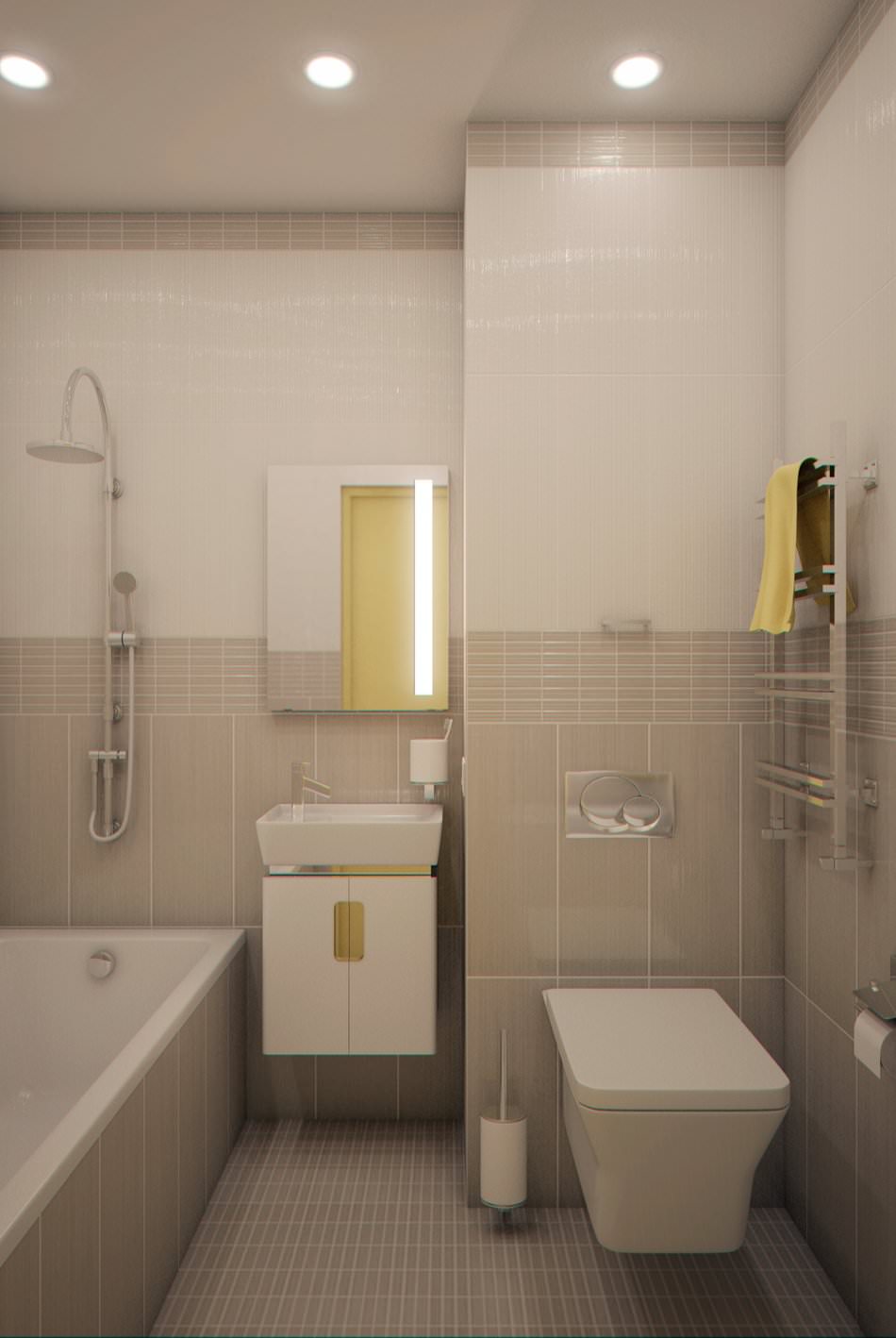
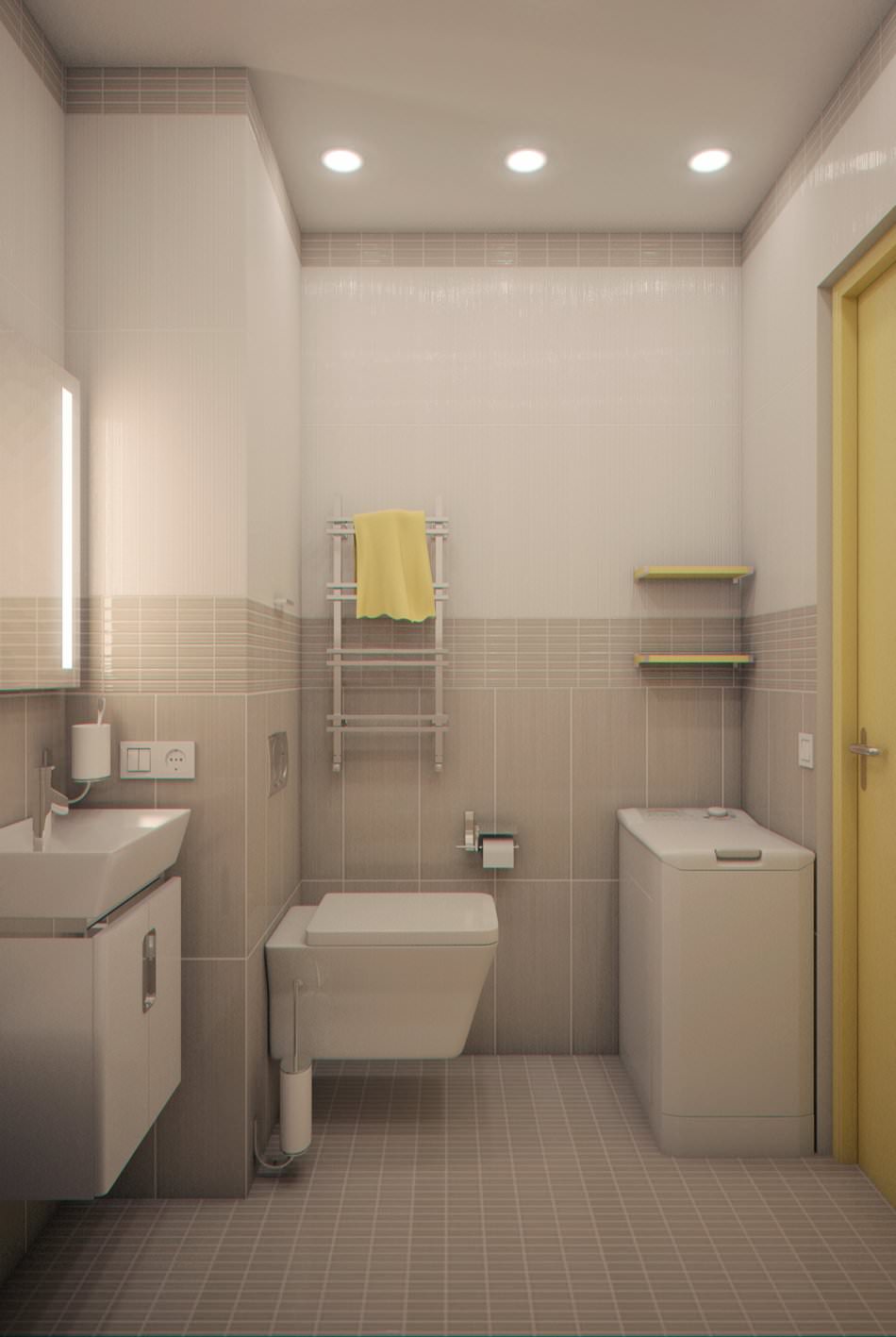

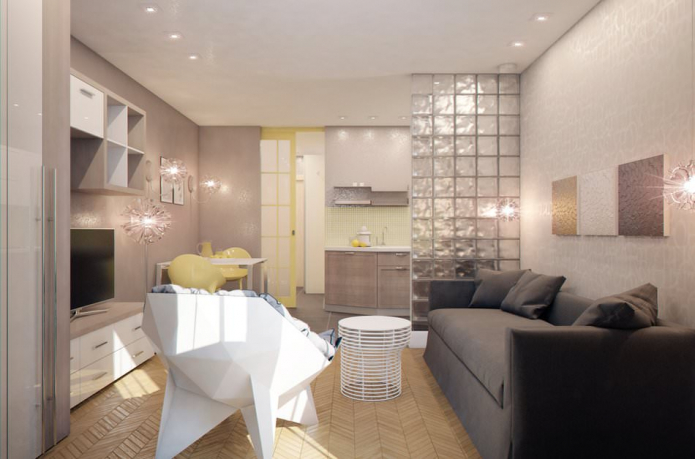
 10 practical tips for arranging a small kitchen in the country
10 practical tips for arranging a small kitchen in the country
 12 simple ideas for a small garden that will make it visually spacious
12 simple ideas for a small garden that will make it visually spacious
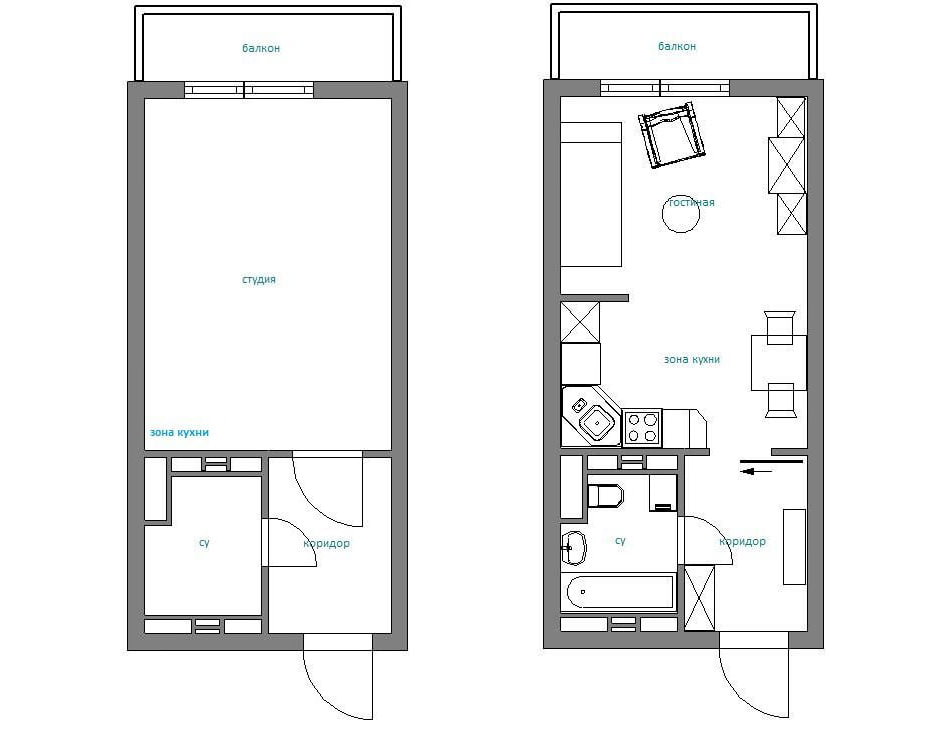

 Design project kopeck piece in brezhnevka
Design project kopeck piece in brezhnevka Modern design of a one-room apartment: 13 best projects
Modern design of a one-room apartment: 13 best projects How to equip the design of a small apartment: 14 best projects
How to equip the design of a small apartment: 14 best projects Interior design project of an apartment in a modern style
Interior design project of an apartment in a modern style Design project of a 2-room apartment 60 sq. m.
Design project of a 2-room apartment 60 sq. m. Design project of a 3-room apartment in a modern style
Design project of a 3-room apartment in a modern style