Furniture
In a small corridor, there is a hanger-rack for outerwear. Further along the wall there is a storage system, which opens into the entrance area with niches-shelves, and from the side of the room serves as a storage system with a built-in table top. It can be both a work surface for cooking, and a dining table, and a table for work.
All furniture in the interior of the apartment is 15 sq. m. white, with wood-like facades. This allows at the same time to "push apart" a tight space, and to make it warm and cozy.
On the left, at the entrance to the room, a sink and a refrigerator were placed. Below and above them are cabinets for storing the necessary supplies and equipment.
The sofa and TV area are located opposite each other, forming a small living room. At night, the sofa unfolds, turning into a comfortable sleeping place.
Storage
The interior of the apartment is 15 sq. m. a separate storage system is provided, albeit small, but quite spacious - this is the mezzanine near the entrance. They are tripled in an unusual way: a metal cube without walls, with a wooden bottom, is attached to the ceiling. At the bottom of this cube, you can keep baskets or suitcases with things, which looks very decorative.
Lighting
Unusual suspensions above the sofa and in the center of the living area, a flat black lamp above the countertop, a complex-shaped floor lamp in the hallway allow you to change the lighting depending on the time of day and mood.

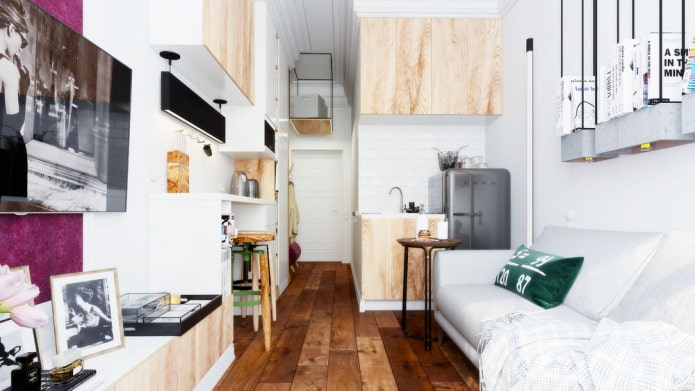
 10 practical tips for arranging a small kitchen in the country
10 practical tips for arranging a small kitchen in the country
 12 simple ideas for a small garden that will make it visually spacious
12 simple ideas for a small garden that will make it visually spacious
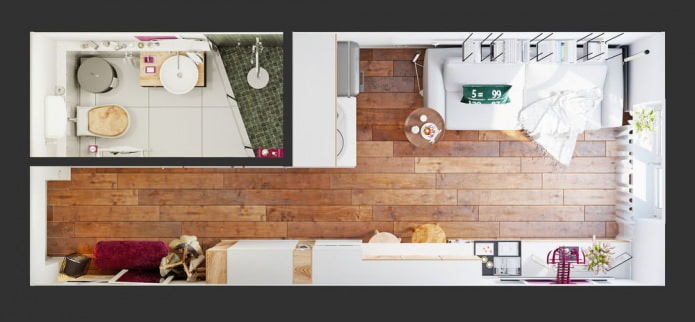
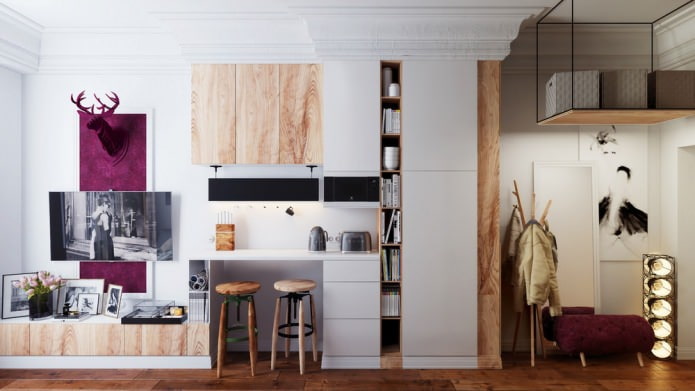
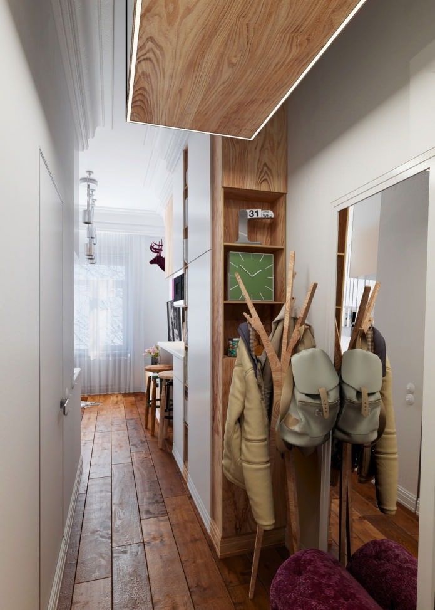
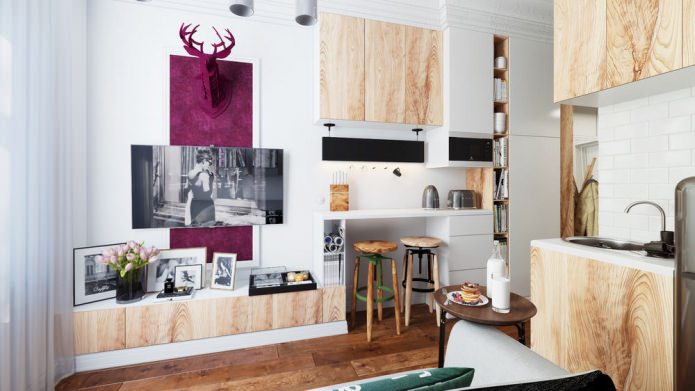
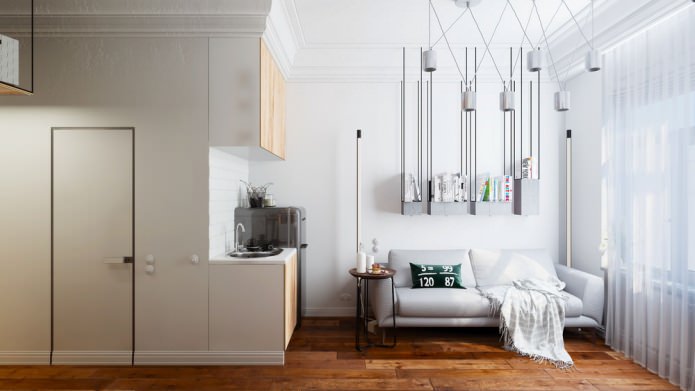
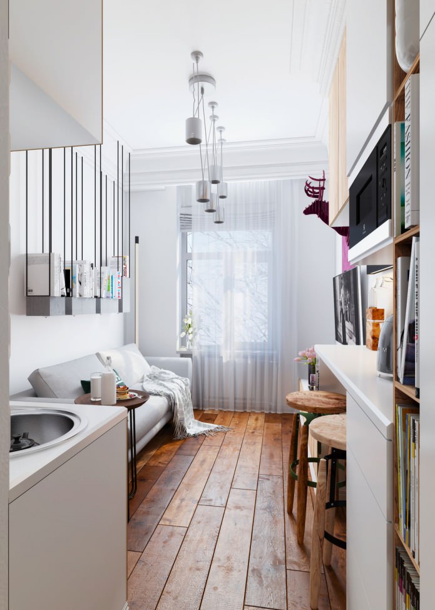
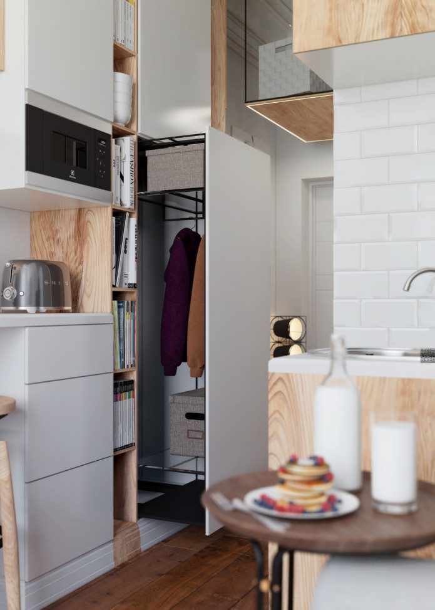
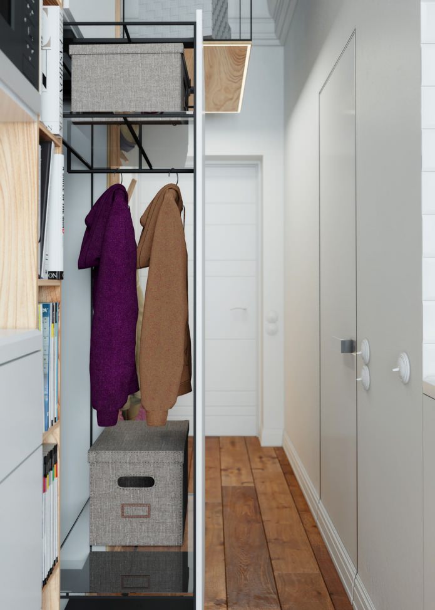
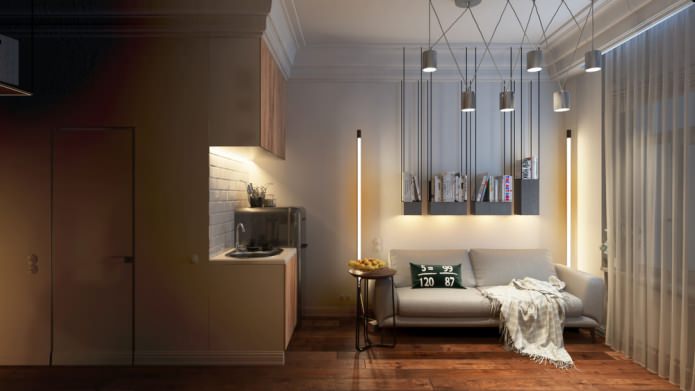
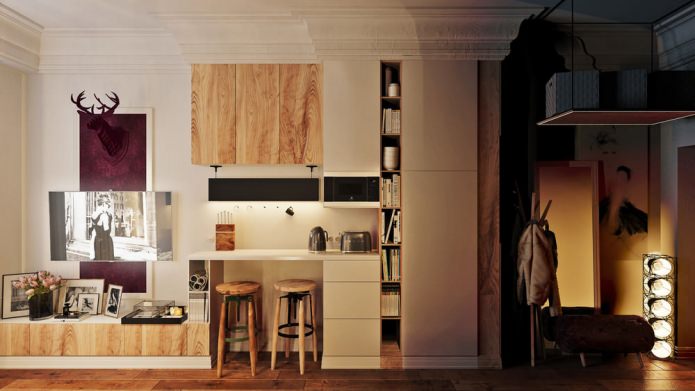
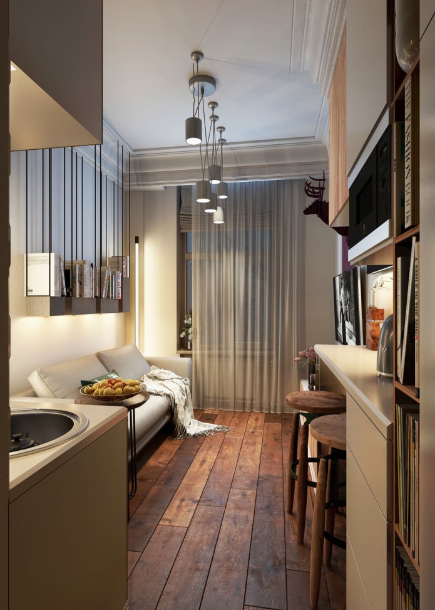
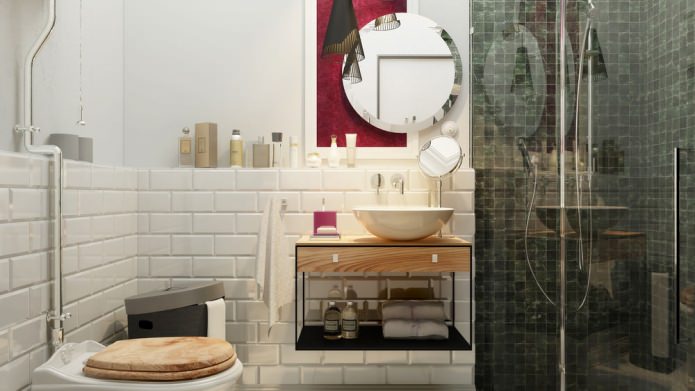
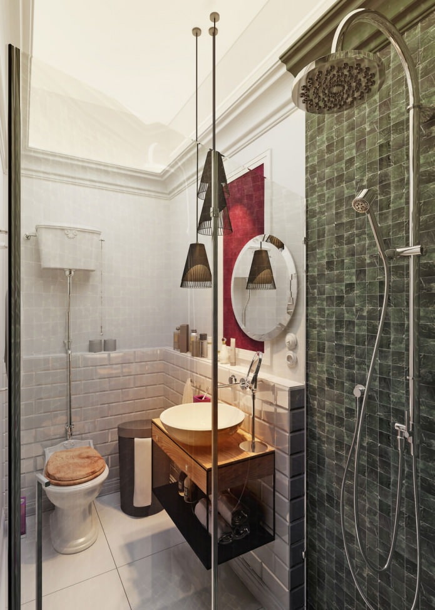
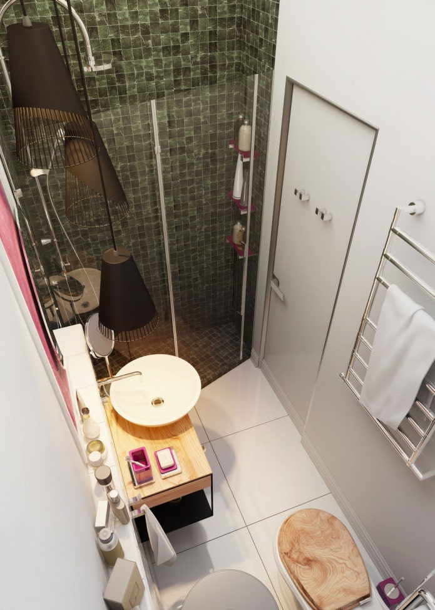

 Design project kopeck piece in brezhnevka
Design project kopeck piece in brezhnevka Modern design of a one-room apartment: 13 best projects
Modern design of a one-room apartment: 13 best projects How to equip the design of a small apartment: 14 best projects
How to equip the design of a small apartment: 14 best projects Design project of the interior of an apartment in a modern style
Design project of the interior of an apartment in a modern style Design project of a 2-room apartment 60 sq. m.
Design project of a 2-room apartment 60 sq. m. Design project of a 3-room apartment in a modern style
Design project of a 3-room apartment in a modern style