general information
The owners of the two-room apartment - a young couple - wanted an isolated kitchen, a living room with a large TV, a separate bedroom and a full-fledged workplace. The specialists of the Yu design studio successfully coped with the assigned tasks.
Layout
To win a place for a washing machine, the designers combined bathroom and toilet... The hallway has been expanded with a built-in storage system. The entrance to the living room was moved closer to the room, and the door to the bedroom was moved to the opposite corner.
Hallway
The entrance area meets with a bright door and rich color of the walls, setting the tone for the entire interior of the apartment. To the left of the entrance - closed cupboard for outerwear, on the contrary - a built-in system for large items and shoes. To the right of the door is a light console for decorating and storing little things, and above it is an abstract painting by N. Pavlov "Autumn. Puddle".
Little Greene wall paint, Console Natural Selection. The floor is tiled with Italon porcelain stoneware: the kitchen is decorated with the same material to create a unified space.
Kitchen
The apartment windows face south, so the designers allowed themselves to use cold colors, because the sun often looks into the house. IN six-meter kitchen a corner suite with light upper cabinets is well placed.
Glossy facades, laconic white curtains and gray walls visually expand the room by adding light. The round table and elegant half-chairs do not clutter up the space, and the contrasting ceramic pattern on the floor distracts attention from the small dimensions of the kitchen.
The kitchen set was made to order by the "Kitchen-City" company, the chairs were purchased from the Stool Group, and the household appliances were from Kuppersberg. The painting "7 and a Half" was painted by the artist N. Pavlov. Pendant lights from Arte Lamp.
Living room with workplace
The living room has a large orange sofa, which has become the centerpiece of the room. Problem workplace decided with the help of a wide window sill and built-in shelving.
On the opposite wall from the window is a spacious white wardrobe, the color of which merges with the surrounding environment.
For floor finishes used laminate Alloc. The curbstone was purchased from the Russian manufacturers The Idea, a carpet from "Ami Carpets". Curtain and pillows - from designer Valentina Terentyeva, ceiling chandelier by Favorite, coffee table - Barcelona Design.
Bedroom
To create coziness in the decoration of the bedroom, they used not only paint, but also wallpaper... For the same purpose headboard decorated with textiles, and the windows - with thick curtains. Per bedside tables placed mirrors up to the ceiling - this popular technique adds depth to the space.
Finishes with Paint & Paper Library paint and York wallpaper. Bed from Nuvola, textiles from IKEA, bedside tables from Parra. Ceiling lamp Eglo.
Bathroom
The bathroom has turned out to be dynamic thanks to the combination of a cherry shade of paint with snow-white tiles. The idea is supported by a contrasting hanging toilet, glossy furniture and a matching washing machine. This design distracts from small bathroommaking it stylish and original.
Geotiles porcelain stoneware was used for the flooring and MEI tiles for the walls. Sink with niche from Color & Style, Timo bathtub, BOCCHI toilet, RGW shower screen.
See more small bathroom project 3 sq. m.
Thanks to redevelopment, the creation of well-thought-out storage systems and successful color combinations, the small-sized kopeck piece has gained its individuality and looks much more spacious.

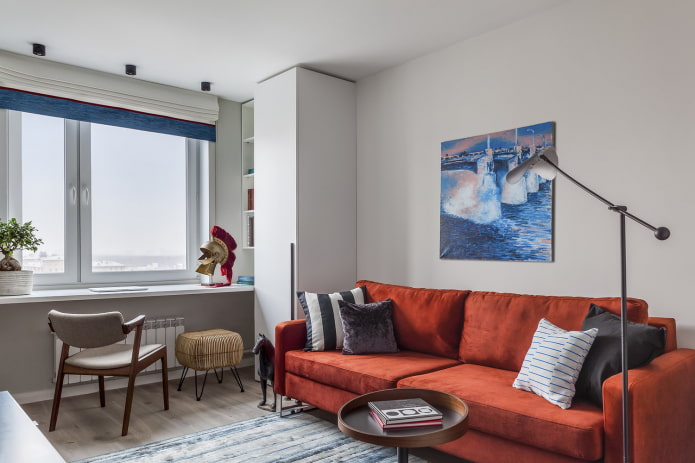
 10 practical tips for arranging a small kitchen in the country
10 practical tips for arranging a small kitchen in the country
 12 simple ideas for a small garden that will make it visually spacious
12 simple ideas for a small garden that will make it visually spacious
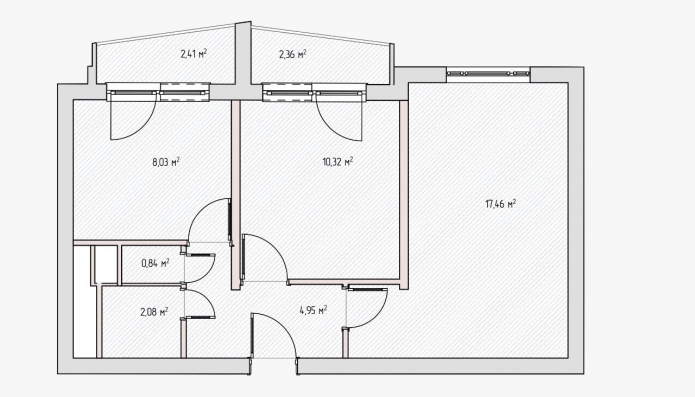
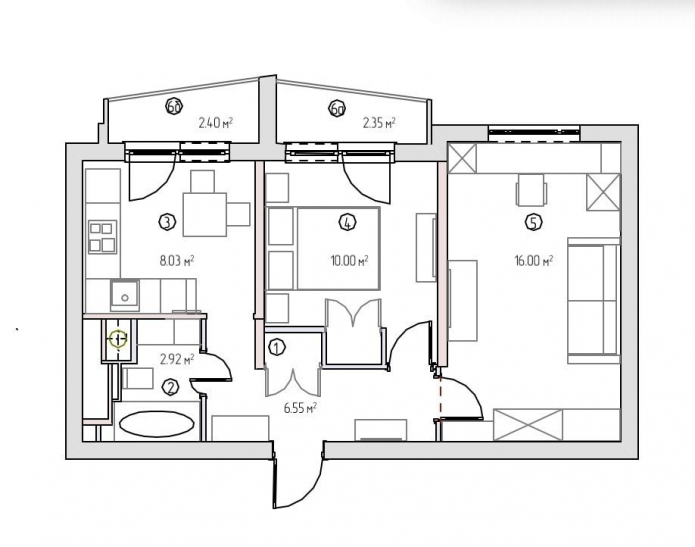
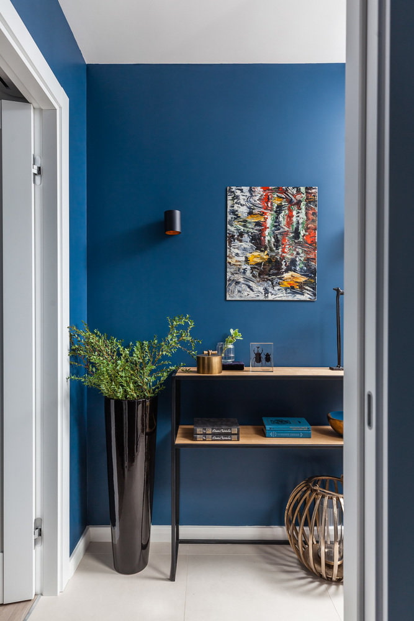
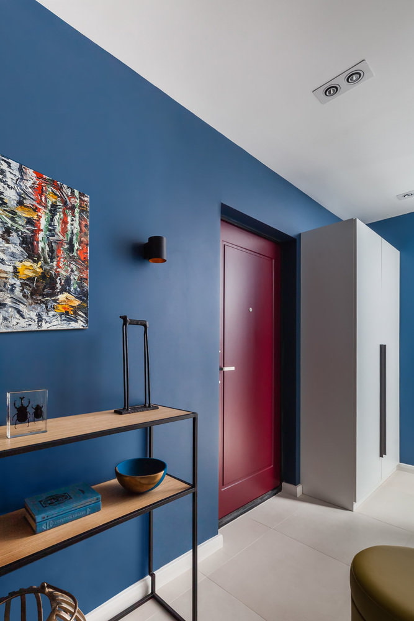
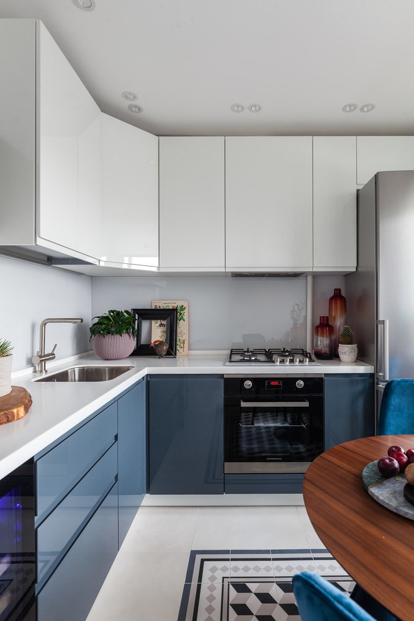
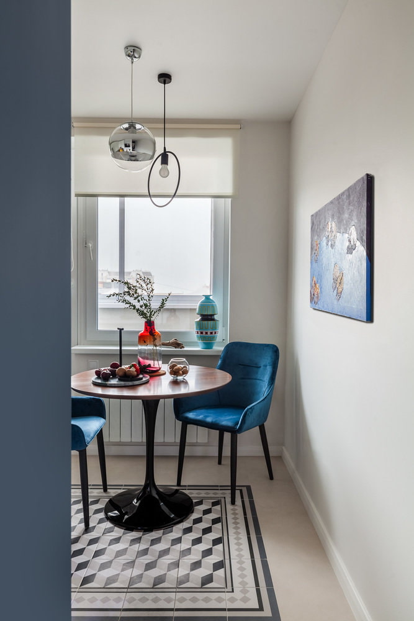
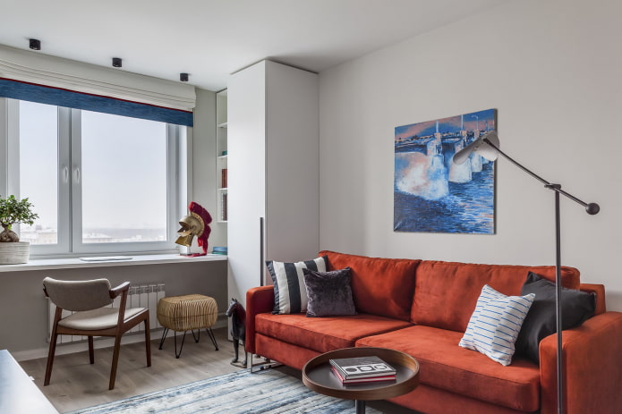
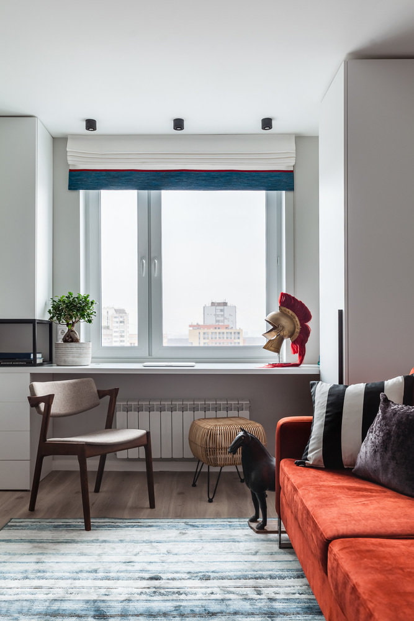
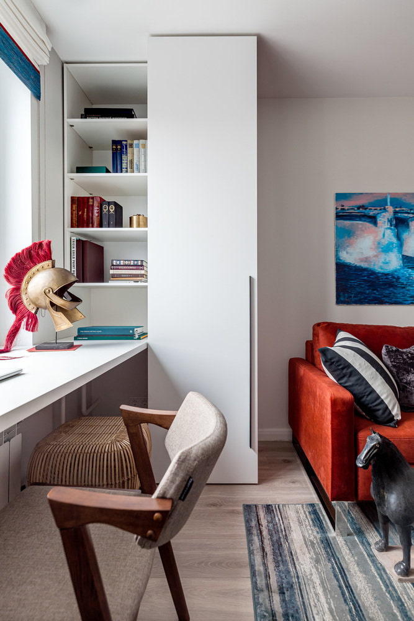
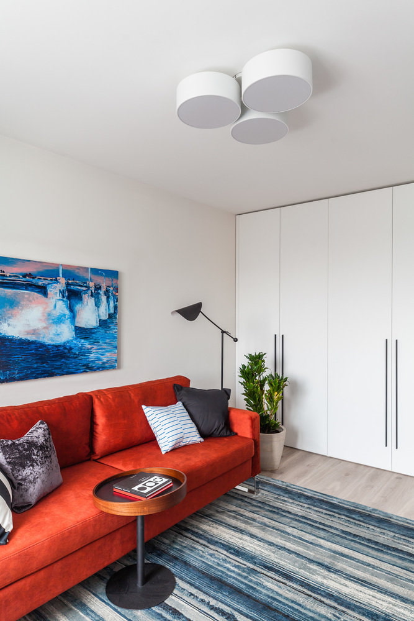
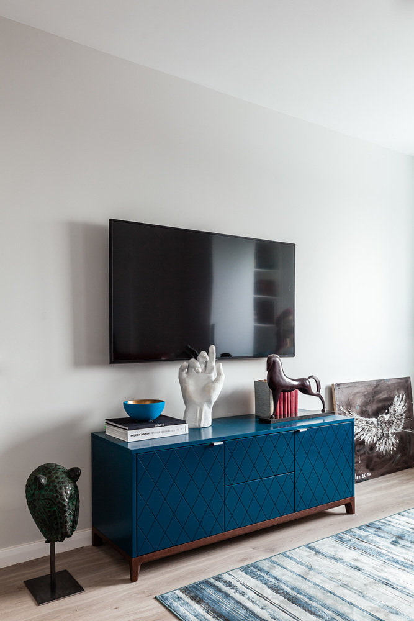
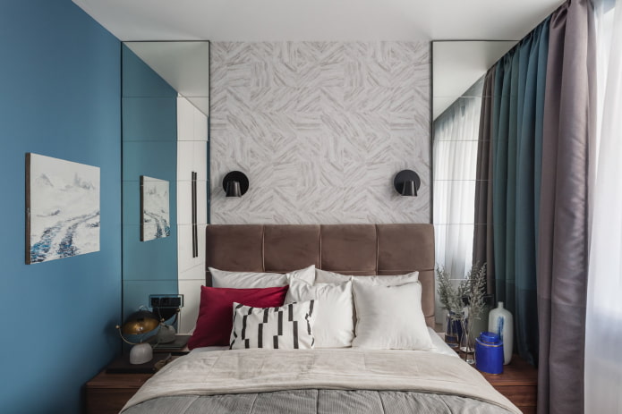
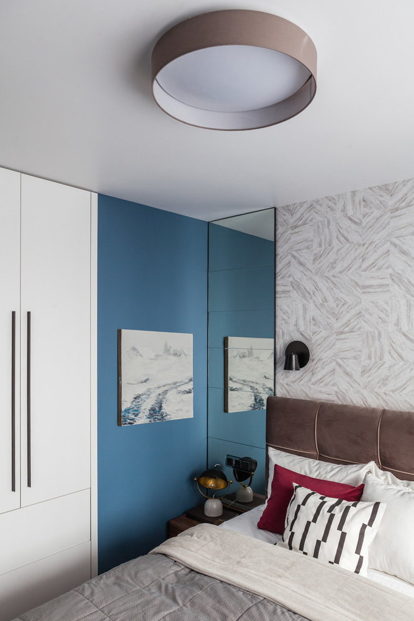
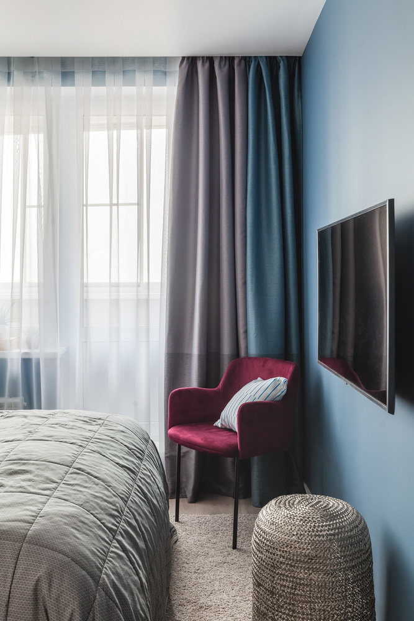
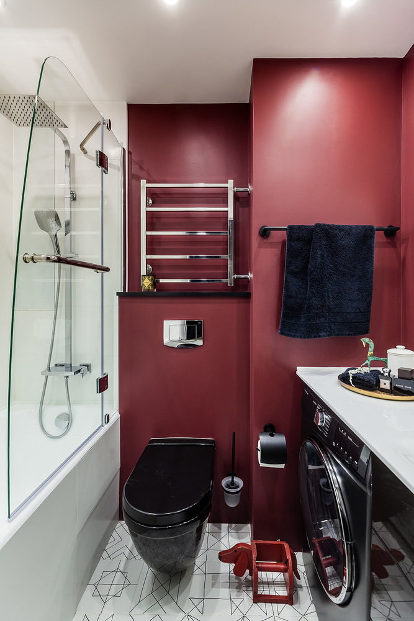
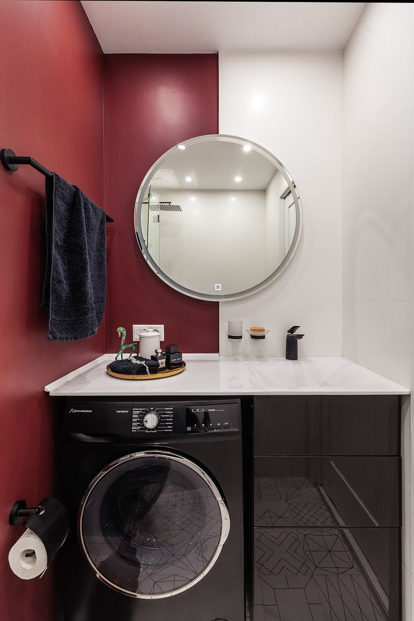
 Design project kopeck piece in brezhnevka
Design project kopeck piece in brezhnevka Modern design of a one-room apartment: 13 best projects
Modern design of a one-room apartment: 13 best projects How to equip the design of a small apartment: 14 best projects
How to equip the design of a small apartment: 14 best projects Design project of the interior of an apartment in a modern style
Design project of the interior of an apartment in a modern style Design project of a 2-room apartment 60 sq. m.
Design project of a 2-room apartment 60 sq. m. Design project of a 3-room apartment in a modern style
Design project of a 3-room apartment in a modern style