Features of the arrangement
The design of a small bathroom requires a special approach, because when designing it, one must take into account not only the dimensions, but also the specifics of the use of the room. Let's consider the most important nuances that need to be paid the most attention:
- Visual increase in space... If you cannot physically increase the size of the room or you do not want to, resort to visual techniques: reflective surfaces, light shades, etc.
- Minimalist design... In a small room, it is recommended to avoid visual noise in decoration and storage areas. Less is more works flawlessly.
- Practical materials... In a tiny room, it is more likely to flood the corner farthest from the wet area with water or stain one of the walls. To make it easier to care for the room, we choose the most undemanding finish: tiles, porcelain stoneware, plastic panels, washable paint. No wallpaper or porous materials.
- Ergonomics... Trying to save every centimeter of space, do not forget about ergonomic rules: For example, 60-75 cm of free space should be left in front of the sink, as well as in front of the shower. On the sides of the toilet - 25-30 cm.
- Ventilation... The smaller the bathroom, the worse the air circulates in it - a small bathroom must have a powerful ventilation system.
We will discuss other design secrets and win-win ideas for repairing a small bathroom in further sections.
What color solutions are best to use?
As we already said, in the design of any small room it will be useful as much as possible light palette... Most often they use a warm range: sand, cream, milk, almond.
On the one hand, this color scheme is justified: beige tones create a cozy atmosphere in a "cold" bathroom, soften tiles, ceramics, and steel.
In the photo there is a combined bathroom in beige color
In modern styles, cold colors are more relevant: white, gray. They look rather hygienic than cozy. Take a look at the photo: white gave a sense of sterile harmony.
Advice! If white or gray walls seem too cold, complement them with the texture of furniture on the floor or in furniture: this technique will significantly soften the overall perception.
Don't like monochrome interiors? Play with color! Bright tiles will add personality to the room. Accent wall in combination with monochromatic companions will set the necessary dynamics.
Finishing recommendations
The design should start with repairing the bathroom, for this, the first step is to choose the right material:
- Ceramic tile... Suitable for walls, ceilings. Differs in high wear resistance, large assortment of designs, prices.
- Porcelain stoneware... It is expensive, but it also looks more expensive than tiles. Individual floor or wall tiles are also larger, so finishing is faster.
- Paint... Special washable paint has one important advantage - no seams. That is, in the future, it is easier to care for such a coating. But preliminary preparation requires careful alignment of the walls and the choice of the right interior enamel.
- PVC panels... Installing panels on a crate on one side will allow hide communications, on the other hand, it will steal useful centimeters of a small area. The panels can be glued directly to the wall, but the base must be carefully protected from fungus.
The walls and floor in a small bathroom are also finished with stone or wood - but these materials are more capricious to maintain and difficult to prepare, so we will not dwell on them in detail.
As for the choice of the above, tiles are still considered classics for bathrooms: they have easy-to-use dimensions, are distinguished by a huge selection of colors and designs, are easy to maintain and serve for many years.
In the decoration, you can use one tile option for all walls, combine two shades of the same format (accent + companion), two textures, shapes or sizes. In addition, tiles are often combined with mosaics - see the example in the photo.
An equally practical option is tile + painted walls... At the same time, the most wet areas are covered with ceramics - a bath or shower, an apron over the sink, the space near the toilet. Other areas are painted: This combines the shade of the paint with the tiles or grout with paint.
Important! In the interior of a small bathroom, one should not forget about the ceiling: it can be painted, covered with panels, or you can choose the simplest option - a stretch ceiling. Color - white or light gloss to match the walls.
The photo shows an example of the design of a tiny bathroom in cold colors.
How to choose and place furniture and plumbing?
In the first stages of arranging a small bathroom, you have to make an important decision: install a bath or shower?
The only option when you should choose a bath - you or your family members cannot imagine their life without lying in a dialed bath. In all other cases, it is recommended to place a shower - it is more compact, more convenient, more aesthetically pleasing.
When the choice is made in favor of one of the options, we move on to the rest of the content.
Washer
If possible, it is better to take the equipment out of the bathroom, but if there is simply nowhere to do it (the kitchen space is also limited) - build the washer under the countertop next to the sink... The second way is to use bowls with special notches, which allow you to conveniently place the machine even in a narrow space.
In the photo there is a built-in washing machine
Toilet
Arrangement of objects in tiny combined bathrooms - another quest that begins with choosing a toilet. The apartment owners are faced with the question - a detached model or an installation?
Designers recommend option # 2 in 99% of cases. Yes, the installation eats up a little space, but at the same time leaves the floor free - which is much more important in small rooms.
In the photo, the installation in the interior
If the bathroom and toilet are separate, the functional layout assumes the use of only the bath / shower and sink itself. Be sure to place a cabinet under the latter (preferably hanging to free the floor), above the washbasin - a mirror (you can also combine it with storage space by choosing a cabinet with mirrored doors).
How to arrange lighting?
At first glance, it seems that with lighting in a tiny bathroom, a single ceiling lamp with a 100 watt bulb can do it - but such lighting leaves dark corners, visually reducing the already limited space. Therefore, there should be a lot of light sources in a small bathroom.!
Firstly, instead of one ceiling chandelier - 4-6 spotlights, which are built into the ceiling. They are installed in zones - above the shower, toilet bowl, countertop, while not forgetting about the angular placement. Light corners = visual expansion of a small space.
Advice! A luminous tape around the perimeter of the room will help to achieve the desired effect: it will not only highlight the dark corners, but also make the ceiling visually higher.
Secondly, mirror lighting above the sink. Buy a sconce or choose a mirror model with a built-in diode strip.
Thirdly, additional sources that ensure a comfortable stay in the bathroom: illumination of niches and shelves.
Beautiful design ideas
First idea for a small bathroom - add some color! Look at the real photos below - colored spots in the form of a cabinet, sink or curtains did not spoil the neutral finish, but made it more interesting. Designers advise making small elements in color - after all, changing them is easier than replacing tiles or repainting a wall.
The photo shows bright accents in the form of tiles and a sink.
The second thing you shouldn't be afraid of in a small bathroom is open shelves. Yes, keeping the door closed helps to avoid visual noise. But if you organize a small bathroom so that only aesthetic things are stored on the shelves - like beautiful textiles or stylish jars for cream / liquid soap, additional decor may not be needed at all.
Follow the basic rules for decorating small spaces and do not be afraid to add something of your own to the design of the bathroom: this is the only way to get a stylish space in which you will be truly comfortable.

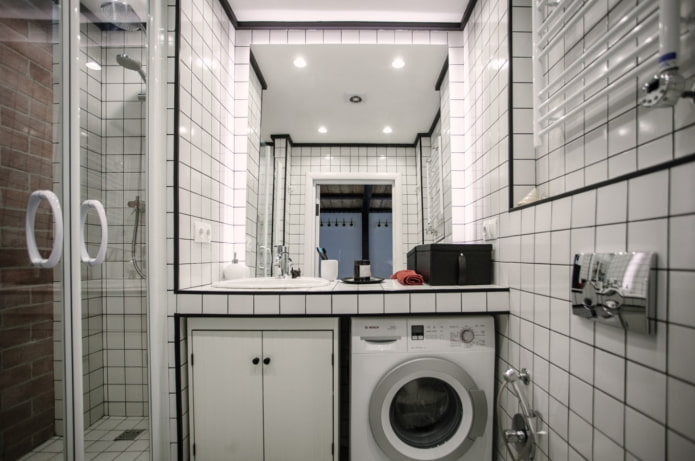
 10 practical tips for arranging a small kitchen in the country
10 practical tips for arranging a small kitchen in the country
 12 simple ideas for a small garden that will make it visually spacious
12 simple ideas for a small garden that will make it visually spacious
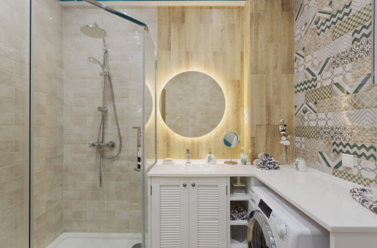
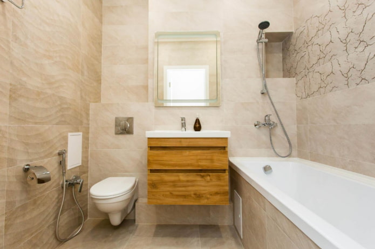
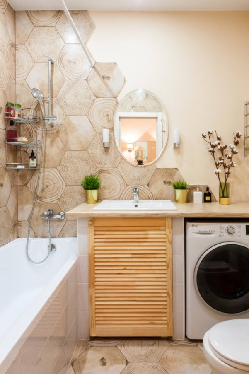
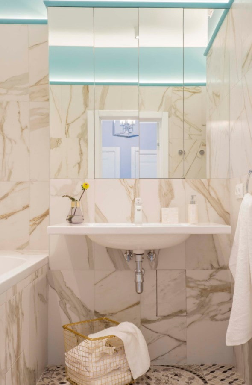
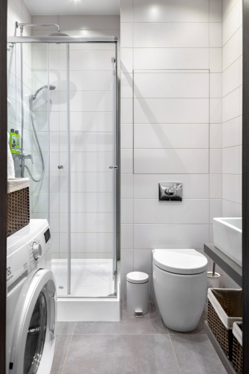
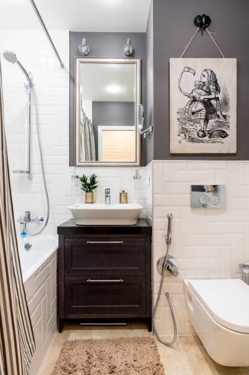
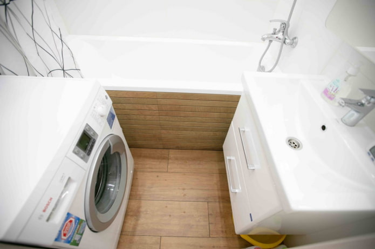
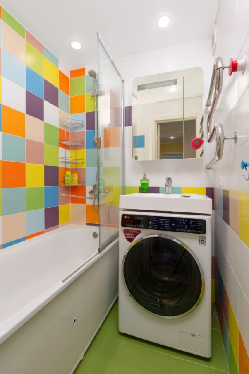
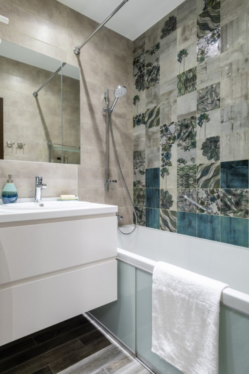
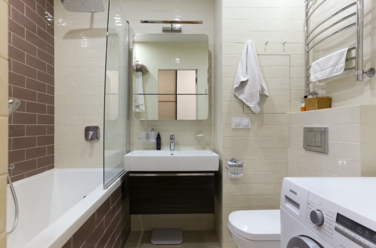
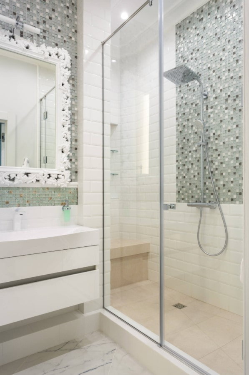
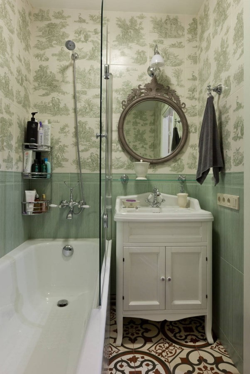
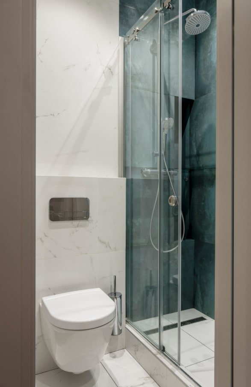
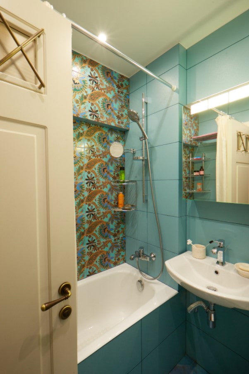
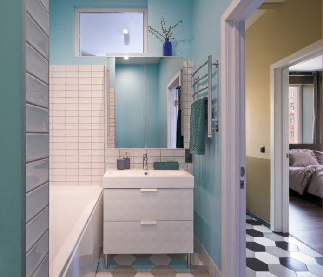
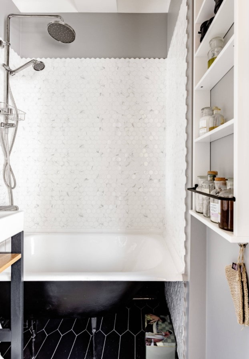
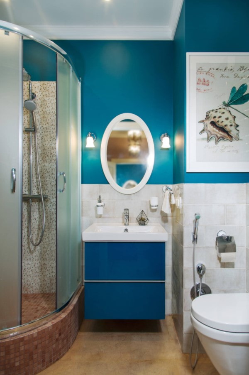
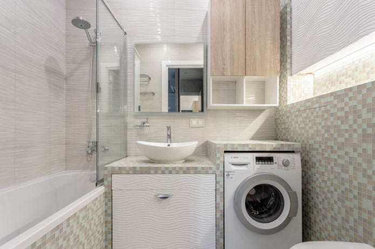
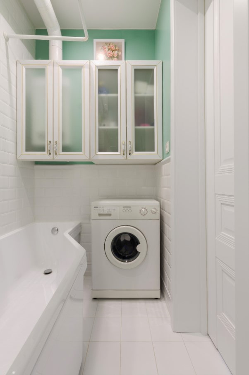
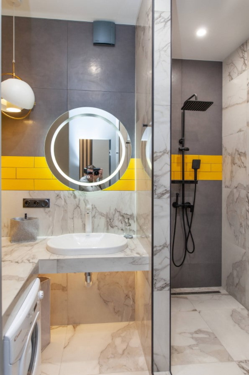
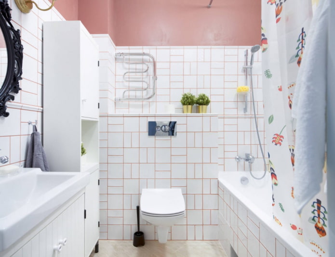
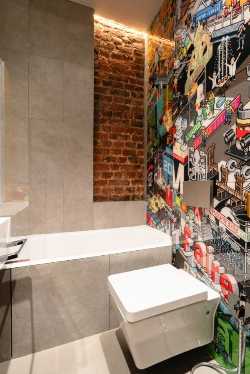
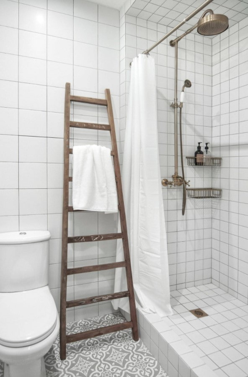
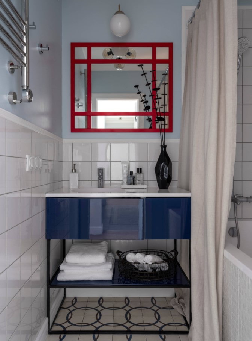
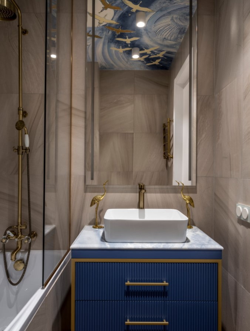
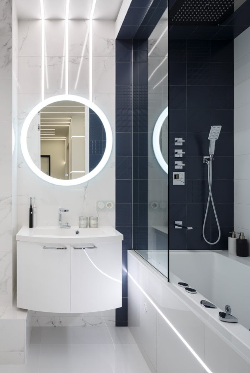
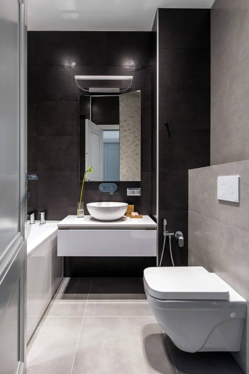
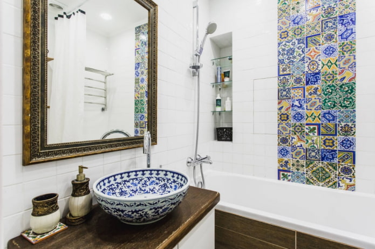
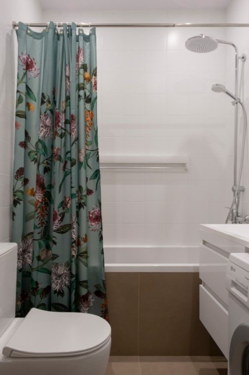
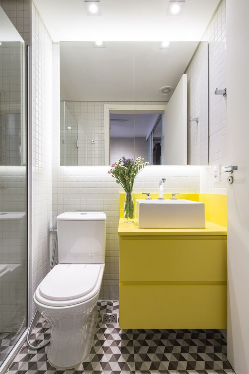
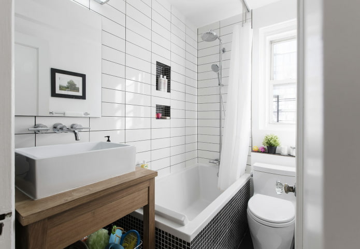
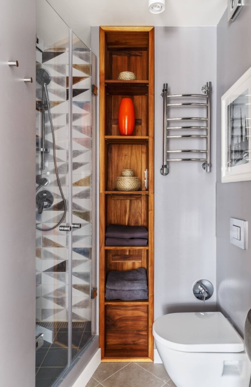
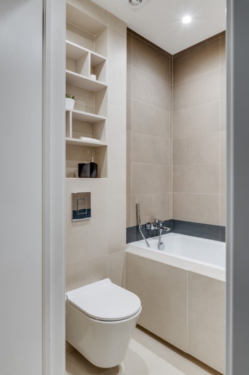
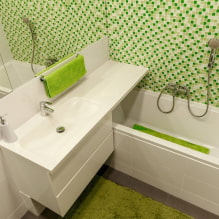
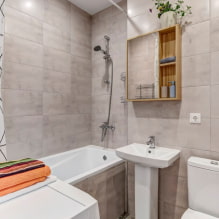
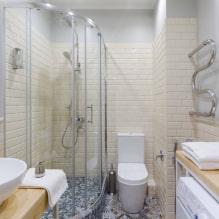
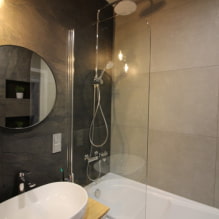
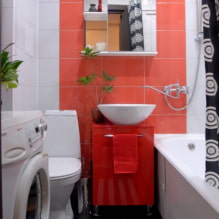
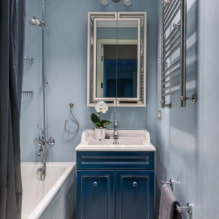
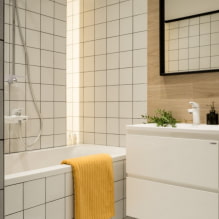
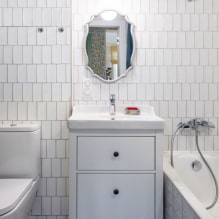
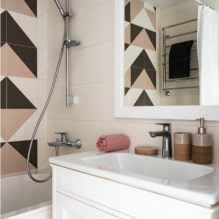
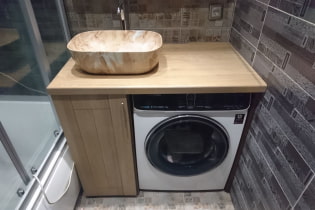 How to position a washing machine in a small bathroom?
How to position a washing machine in a small bathroom?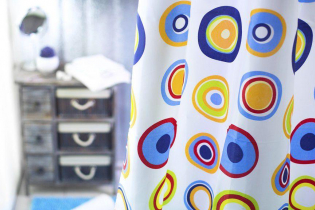 How to remove plaque from the bathroom curtain?
How to remove plaque from the bathroom curtain?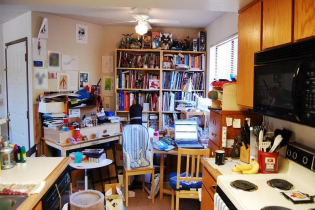 7 common mistakes in small apartment renovation that eat up all the space
7 common mistakes in small apartment renovation that eat up all the space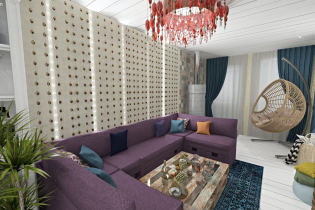 Apartment layout: how not to be mistaken?
Apartment layout: how not to be mistaken?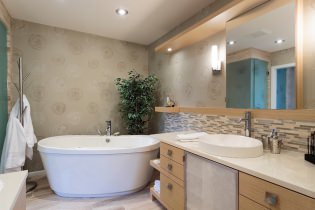 Wallpaper for the bathroom: pros and cons, types, design, 70 photos in the interior
Wallpaper for the bathroom: pros and cons, types, design, 70 photos in the interior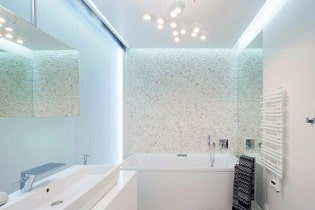 Modern bathroom interior: 60 best photos and design ideas
Modern bathroom interior: 60 best photos and design ideas