Laconic bathroom
The area of the Moscow kopeck piece in a panel house is 49.6 sq. m, a family with two children lives in it. During the renovation, they decided not to combine the bathroom with the toilet: for a family of four, this decision was deliberate. Despite the small size of the room, the owners, choosing between a shower and a bath, chose to leave the second option. The space is expanded only visually: the walls are lined with white rectangular tiles, which makes the interior seem lighter. An unobtrusive accent in the form of an ornament is made only in the area of the shower head.
A spacious cabinet under the sink acts as a storage space: all household items are removed inside so as not to overload the small bathroom with details. The laconic finish in neutral colors allows you to change the environment without difficulty and at special expense: you just have to hang a new curtain over the bathroom and other towels.
Designed by Studio Flatforfox. Photographer Ekaterina Lyubimova.
Combined bathroom with natural finish
The area of a three-room apartment in a panel house is 65 sq. m. It was possible to place two full-fledged bathrooms here: the customers (a woman with two daughters) love to receive guests, so toilets were installed in both rooms, and in one of the bathrooms - a small washstand with a mirror.
The bathroom floor was covered with monochromatic porcelain stoneware, and the walls were faced with two-tone tiles. The top is standard white and the bottom is gray with a complex green undertone. Furniture with wood texture and a curtain with floral ornaments serve as accents. The vanity unit and toilet bowl are suspended. The plumbing fixture adjoins a curtain wall made of foam blocks, in which the installation is hidden. Hanging elements make the room seem more spacious and easier to clean.
Finished with Marazzi porcelain stoneware and Kansay Paint. Vanity unit, sink, bathtub and toilet Jacob Delafon.
Designer Irina Yezhova. Photographer Dina Alexandrova.
Bathroom with bright details
The area of an apartment in a panel house is 50 sq. m. Young spouses who have recently had a baby live in this kopeck piece. The main requirement for a designer is the simplicity of the interior with minimal effort and time for cleaning.
The bathroom, like the whole apartment, turned out to be light, but with contrasting elements of saturated colors. Light blue paint was used for finishing, but square tiles were installed in the wet shower area and in the lower section of the wall. Upon entering the room, the gaze rests on a bright mirror and a blue curbstone. Its glossy façade and lightweight design work to visually expand the space.
Little Greene paint, Bardelli and Cezzle tiles were used in the project. Furniture "Astra-Form", sanitary ware Roca.
Designer Mila Kolpakova. Photographer Evgeniy Kulibaba.
Exquisite "marble" bathroom with shower
Three-room apartment with an area of 81 sq. m is located in a panel house of the P-44T series. It is home to a business woman with her first-grader son. The main style of the interior is American classics. Internal partitions are load-bearing, so no redevelopment was required. The bathrooms were combined by the previous tenants.
The hostess asked to replace the bathtub with a shower cabin with transparent doors. The washing machine was placed under a single tabletop made of artificial stone. The toilet was installed suspended, and household cabinets were designed for storing things and masking pipes. The bathroom is tiled with porcelain stoneware imitating marble, which makes the furnishings look noble and sophisticated.
Flooring and walls - Panaria porcelain stoneware. Furniture "Workshop-13", Laufen plumbing, Eichholtz sconce lighting. Shower screen Vegas.
Designer Elena Bodrova. Photographer Olga Shangina.
Combined bathroom project in blue tones
A small kopeck piece of 51 sq.m is located in a panel house of the P44-T series and belongs to a young family with a child. Customers took advantage of the possibility of redevelopment in the bathroom and combined a bathroom with a toilet. This solution made it possible to construct a cabinet on the vacated area, in which the washing machine was hidden (section to the right of the drawers). The entire storage system is thought out to the smallest detail: every centimeter is used, including the space above the wall-mounted toilet. The furniture was made according to the sketches of the authors of the project.
Marazzi Italy tiles and Little Greene paint were used for decoration, Wow porcelain stoneware was installed on the floor. Sanitary ware Roca.
Design studio "Common area".
Bathroom in English style
Owners of a three-ruble note with an area of 75 sq. m. also faced restrictions when redeveloping an apartment in a panel house, so they only changed the bathroom, combining a toilet with a bath. The resulting room has increased to 4 sq.m.
The owner of the apartment is a designer, so she herself created the interior for herself, her husband and daughter. The bathroom is tiled with a white "boar", but this is not a tribute to fashion, but the result of the owner's many years of love for decoration, which she first saw at her London friends. A curtain rod and a floor carpet made of multicolored ceramic elements add elegance to the interior. The main decoration of the bathroom is a dark emerald vanity unit. The bath screen has two layers: an outer decorative layer and an inner waterproof one.
Finished with Benjamin Moore paint, Adex and TopCer tiles. Sideboard Caprigo, Signum mirror, Villeroy & Boch sanitary ware.
Designer Nina Velichko.
Monochrome striped bathroom
The area of this "kopeck piece" in a panel house is 51 sq.m. A married couple with a small daughter and a cat live here. The entire apartment is designed in black and white colors interspersed with gold elements, and the bathroom is no exception. Using a vertical "hog", laid with contrasting stripes, the designer optically increased the height of the room. Gold elements on the panels and shades, as well as a metallized bath screen, add luxury to the ambience. A washing machine was placed under the ceramic countertop, and a hanging cabinet with a sink was placed in front of it.
For the walls, Kerama Marazz tiles were used. Aquanet furniture, Roca cast iron bathtub. Lighting by Leroy Merlin.
Designer Elena Karasaeva. Photo by Boris Bochkarev.
Bathroom in beige colors
The area of a three-room apartment in a panel house is 60 sq. m. As a result of the agreed redevelopment, the bathroom was enlarged due to the passage to the kitchen. There are several niches in the room, resulting from the ventilation duct and the built-in wardrobe in the corridor. A bathtub with a beveled corner and a glass partition was placed here. The washing machine was installed in a recess, and a spacious cabinet was constructed on top.
The interior is decorated in beige and white colors. A light neutral palette, hanging furniture and sanitary ware, as well as competent lighting work to visually expand the space.
The walls and floor are tiled with Equipe tiles. Dreja cabinet, Hoff laundry basket, Riho bathtub.
Designer Julia Savonova. Photographer Olga Melekestseva.
These projects prove that, despite the small footage, bathrooms in a panel house can not only combine everything you need, but also look spectacular.

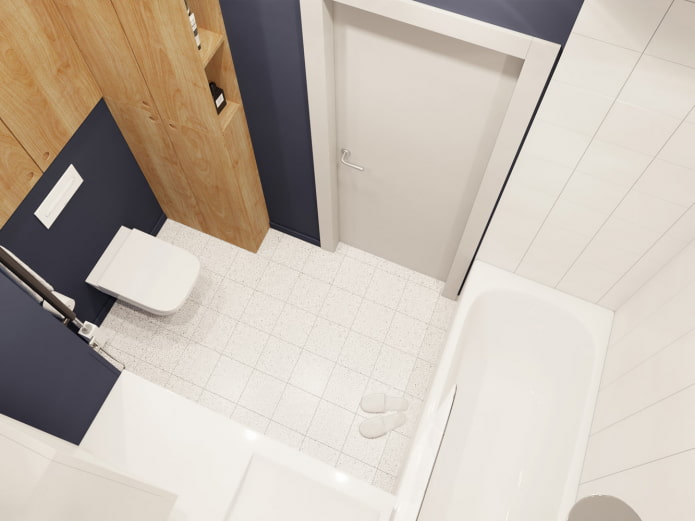
 10 practical tips for arranging a small kitchen in the country
10 practical tips for arranging a small kitchen in the country
 12 simple ideas for a small garden that will make it visually spacious
12 simple ideas for a small garden that will make it visually spacious
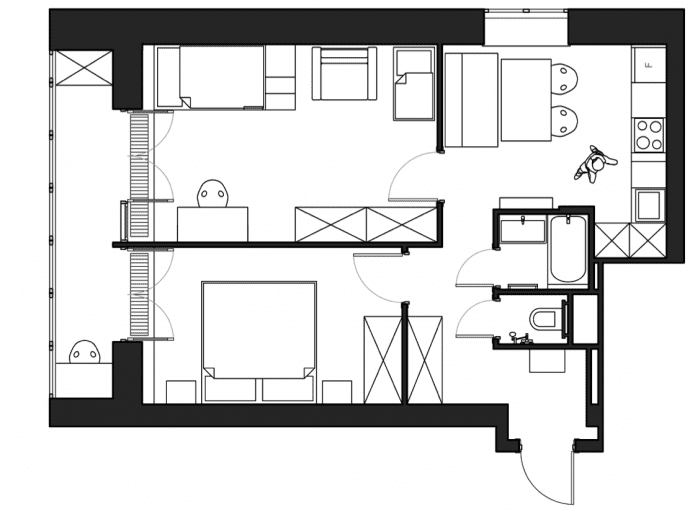
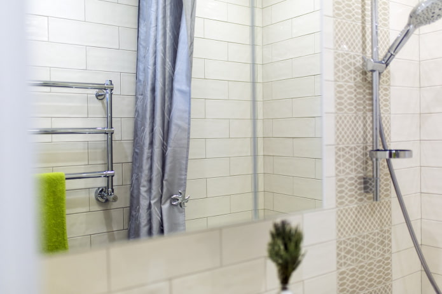
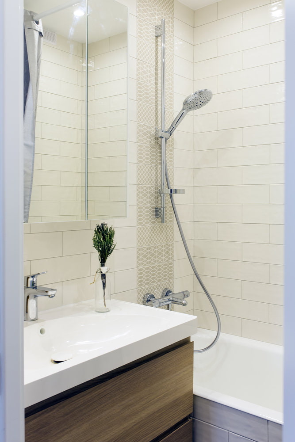
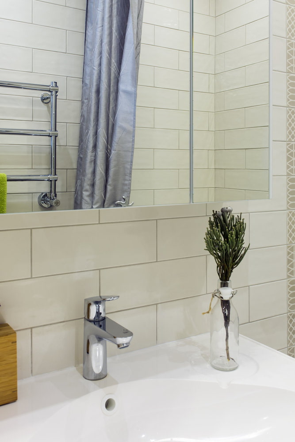
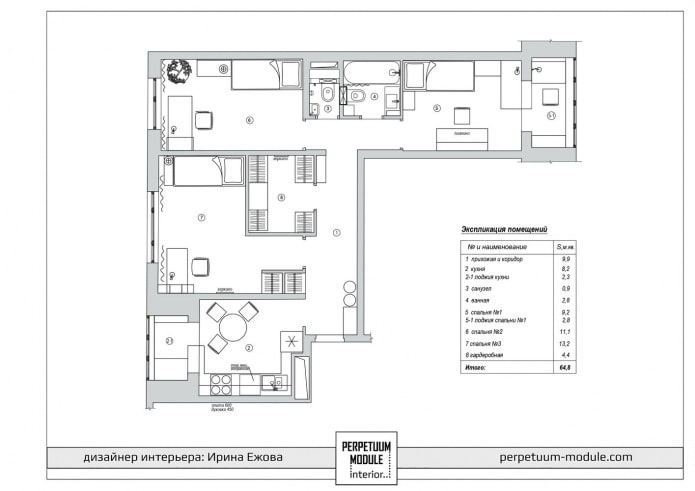
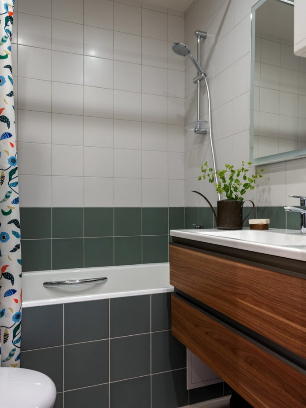
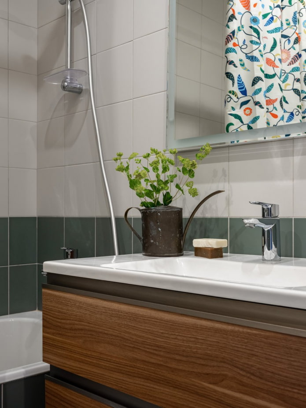
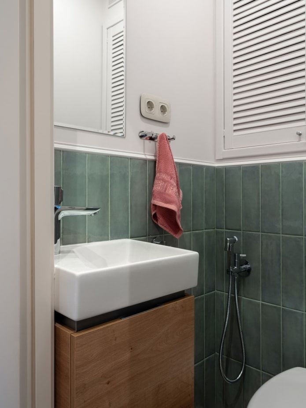
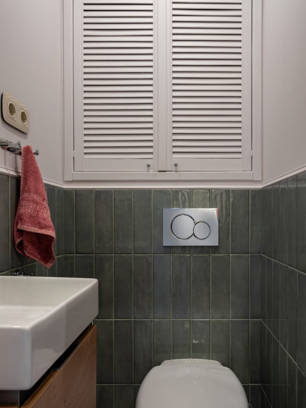
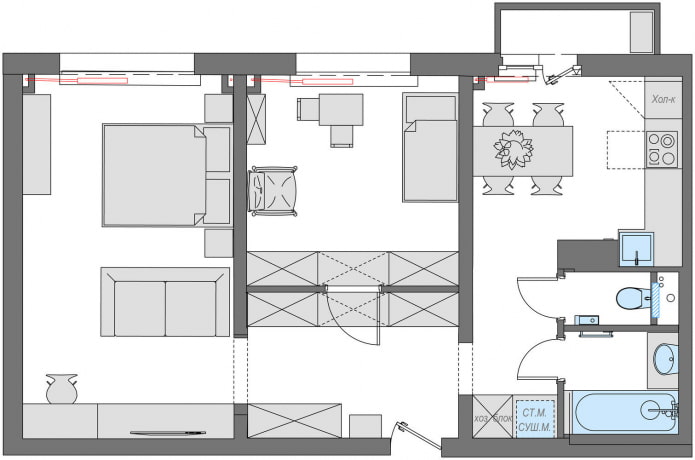
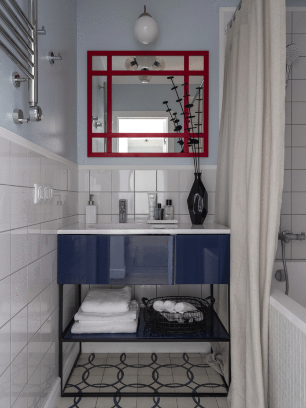
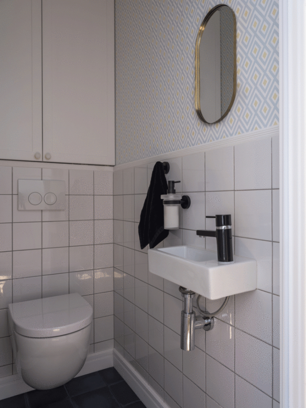
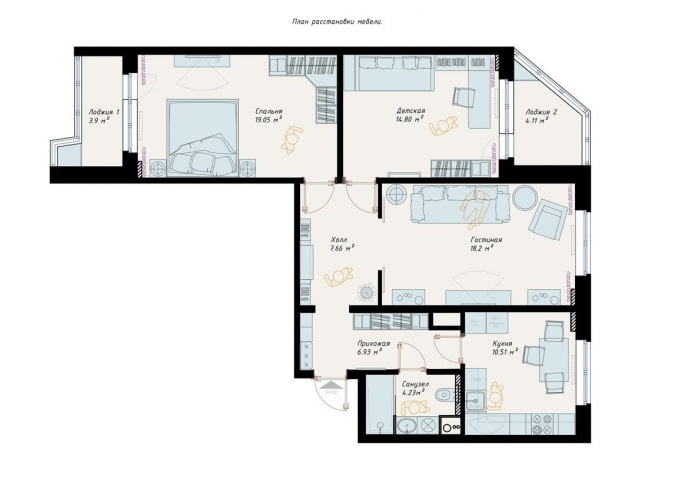
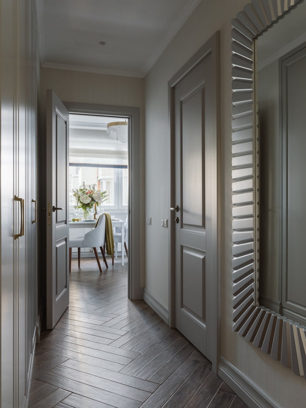
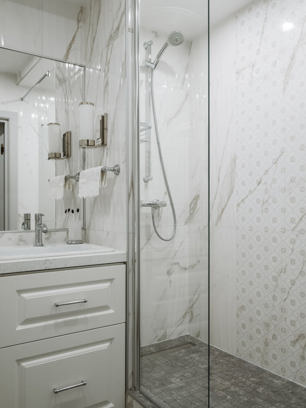
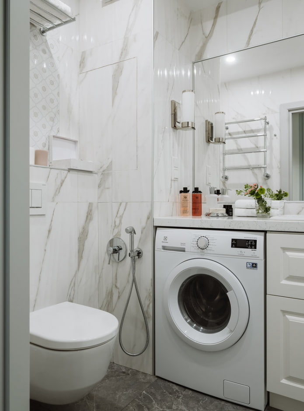
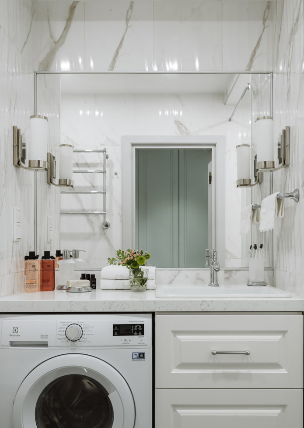
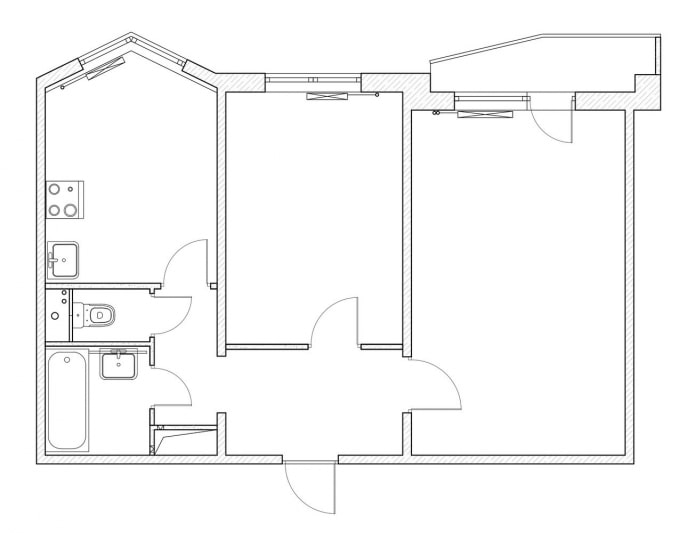
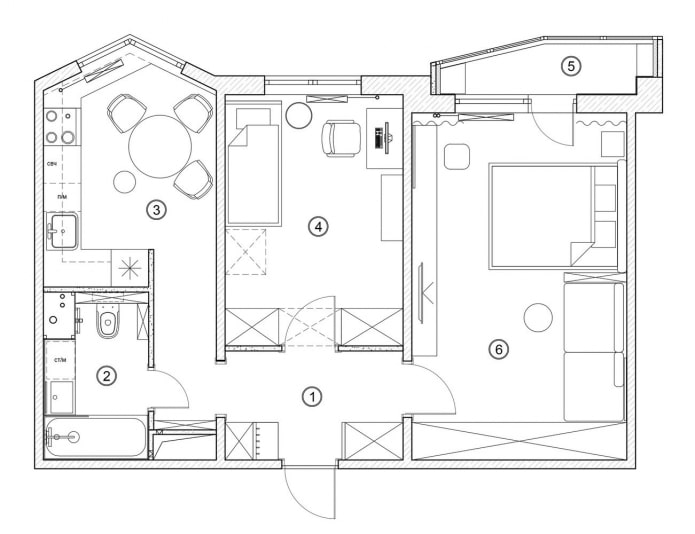
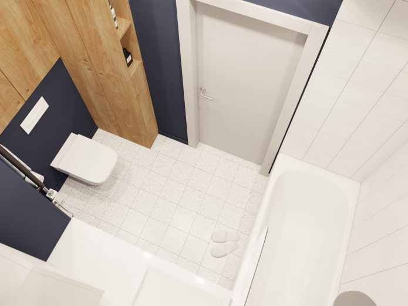
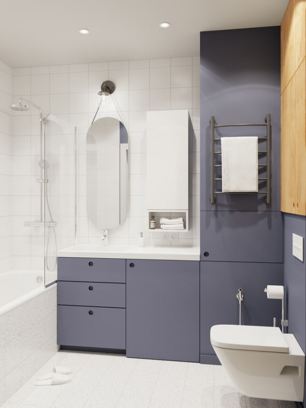
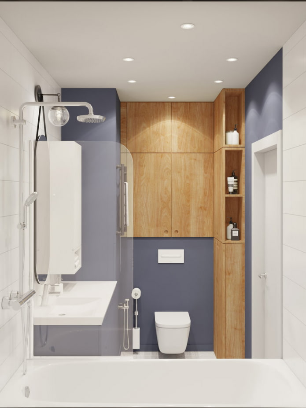
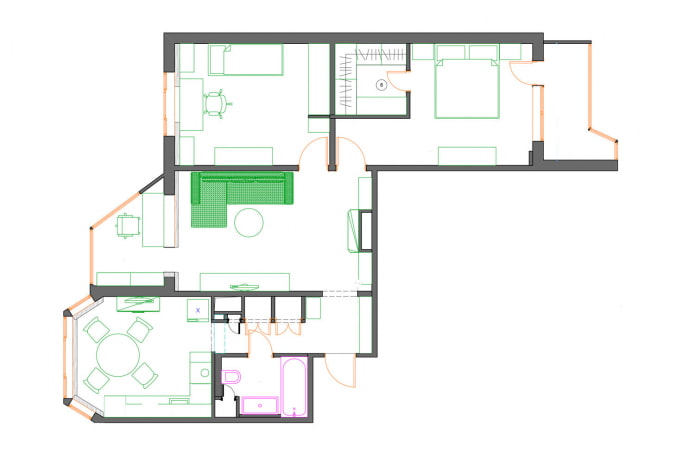
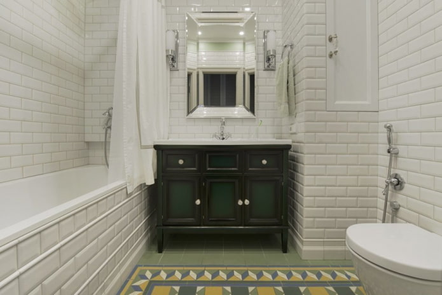
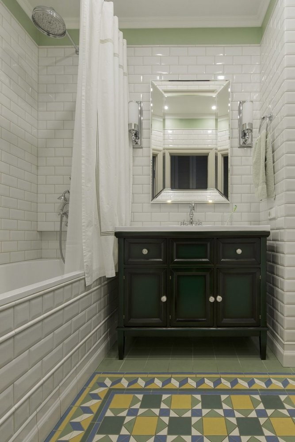
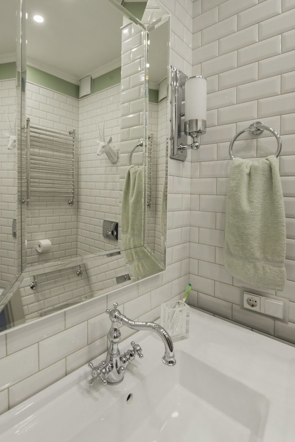
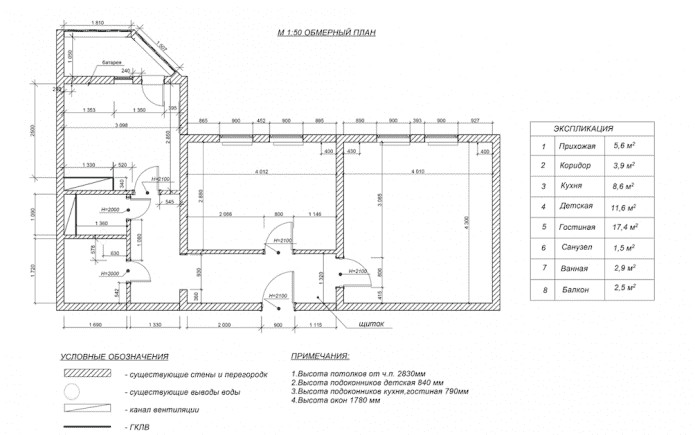
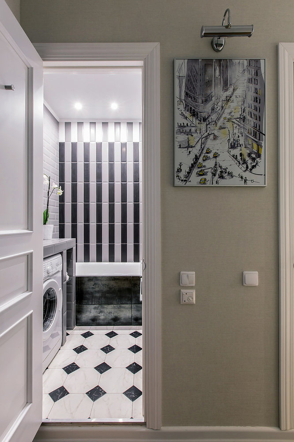
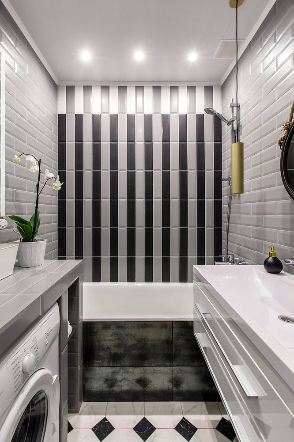
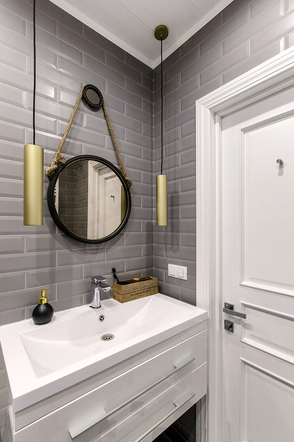
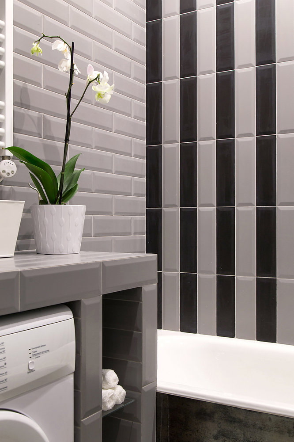
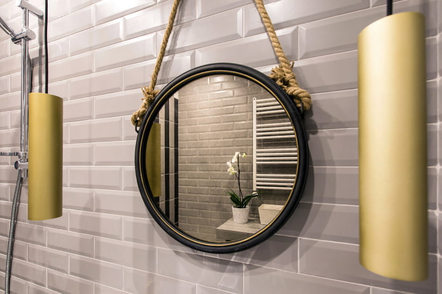
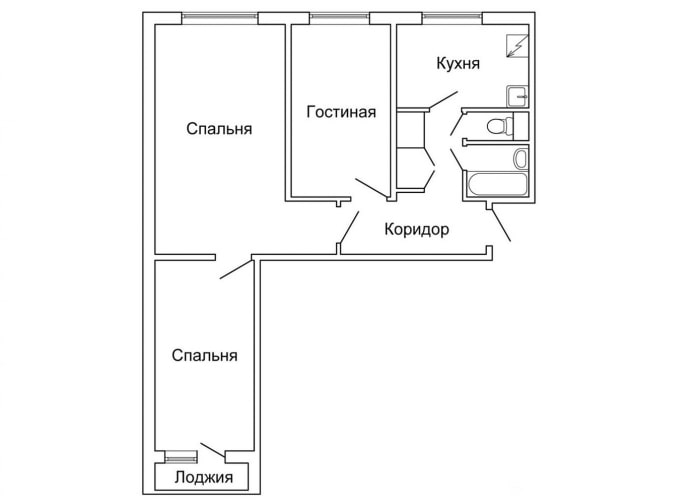
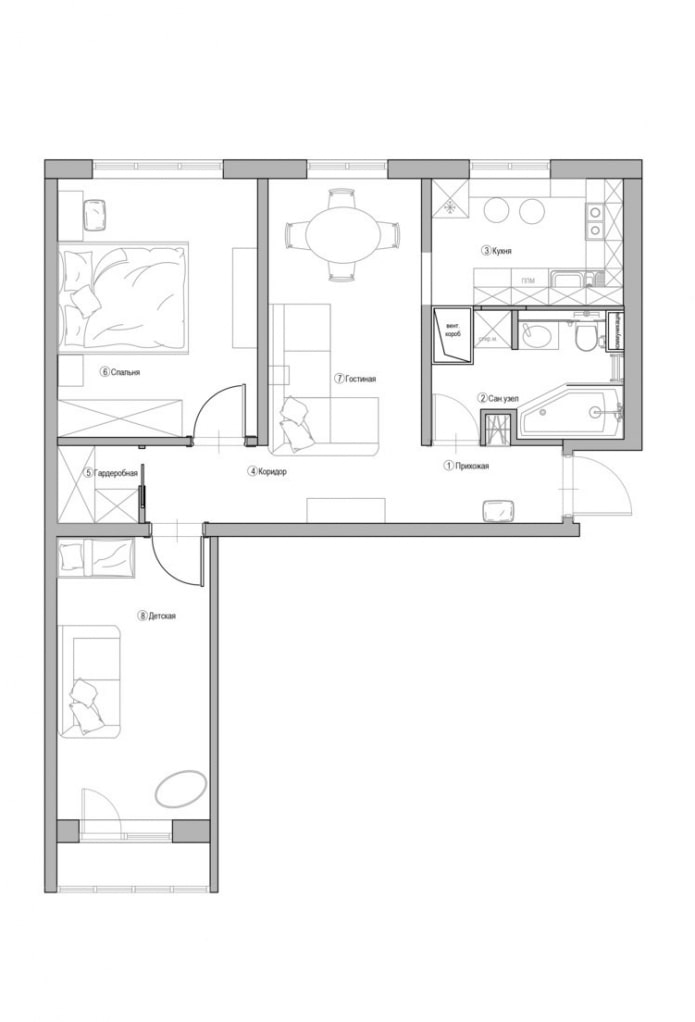
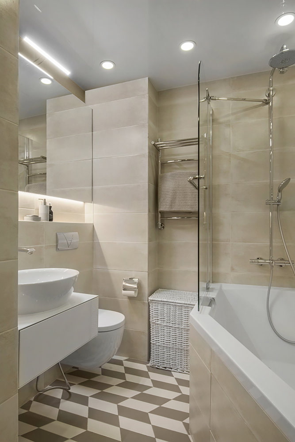
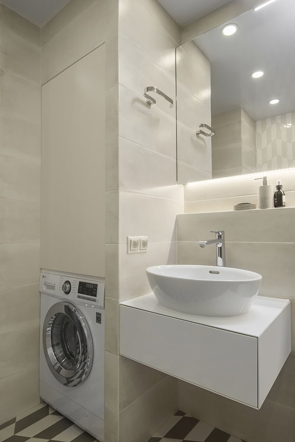
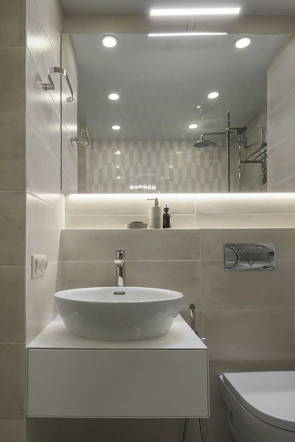
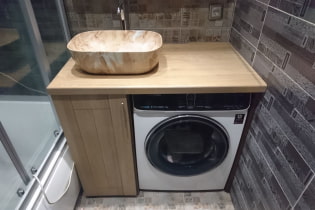 How to position the washing machine in a small bathroom?
How to position the washing machine in a small bathroom?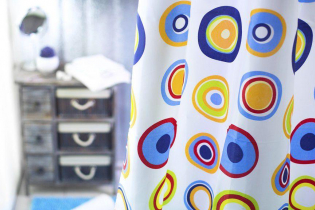 How to remove plaque from the bathroom curtain?
How to remove plaque from the bathroom curtain?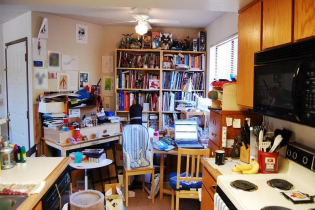 7 common mistakes in small apartment renovation that eat up all the space
7 common mistakes in small apartment renovation that eat up all the space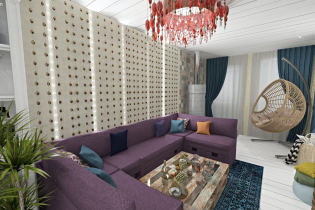 Apartment layout: how not to be mistaken?
Apartment layout: how not to be mistaken?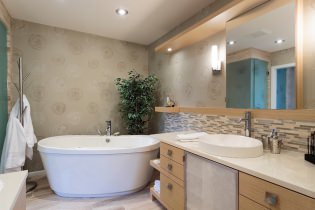 Wallpaper for the bathroom: pros and cons, types, design, 70 photos in the interior
Wallpaper for the bathroom: pros and cons, types, design, 70 photos in the interior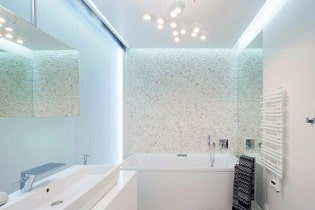 Modern bathroom interior: 60 best photos and design ideas
Modern bathroom interior: 60 best photos and design ideas