Pros and cons of invisible kitchen
Hidden kitchens in the interior have 5 undeniable advantages:
- Saving space... There is no need to allocate a separate room for cooking - a corner in a spacious hall is enough.
- Aesthetic appearance... When closed, invisible kitchens look like a regular built-in wardrobe or wall, allowing you to preserve the beauty of the living room.
- Custom design... Sometimes in modern apartments you simply cannot do without such solutions.
- Ergonomic... Thanks to its compact size, everything is at hand: the storage area, countertop, hob, refrigerator, sink are located close to each other.
- Versatility... The hidden kitchen is designed in any style: from minimalism, hi-tech, up to low-key classics or even gothic.
On the picture white headset behind white doors
TO disadvantages include high cost - the price tag for an invisible kitchen is higher than for a built-in one, because the price of the masking system is added to the furniture itself.
Second minus - a relative inconvenience. If the zone is completely closed (for example, with an accordion door), then in order to drink water or take an apple, you will have to push and pull the system each time. At some point, it will become lazy to do this, so there is a high probability that the invisible person will turn into an ordinary headset with a constantly open screen.
When is this the best solution?
A hidden kitchen is not a necessity, but is recommended in combined spaces. Especially when the residential part is used not only for an evening family vacation, but also as a study, a show room, a place for receiving guests.
In the photo, the invisible in the studio
In small studios, where only one room serves as a living room, bedroom, kitchen, invisible installation will be ideal. A closed work surface will allow you to avoid the feeling of a large dining room, making the space more comfortable, homey.
A similar design solution is often used in apartments for daily rent. When the kitchen is required only in individual cases, not of particular importance.
What types are there?
There are few options for how to hide the kitchen, let's consider 4 main ones.
Kitchen in a niche behind sliding doors
IN most open plan projects use this is the way to create an invisible cooking zone. Above and below, in front of the drawers, guides are installed along which the doors will ride.
Door construction - slider or accordion. Where open partitions will be located should be taken into account even at the stage of project development.
To do working area completely invisible, the doors can be combined with the walls in color (white with white), material (wood with wood).
Pictured is a sliding door system
Monoblock kitchen
A functional design option for a small studio - monoblock. Also called the bachelor's or student's kitchen, just a few lockers contain all the necessary cooking utensils. Dishes, appliances, utensils, food.
Manufacturers integrate standard pieces of equipment into a block suite or complete furniture according to an individual order: the buyer independently chooses the necessary equipment, manufacturer, dimensions.
Outside, the monoblock looks like a small cabinet, which, after opening, turns into a compact kitchen, where it is convenient to cook a simple dish, make a cut, boil a kettle.
In the photo is a monoblock in a niche
Kitchens with pull-out / pull-out units
The chameleon system is not a typical example of a hidden kitchen, but it allows you to hide the most unsightly parts of it at the right time. For example, with the help of a pull-out tabletop, the hob located on the island is hidden.
Second option can be seen in the photo: the special design of the dining table allows, when assembled, to disguise it as a wardrobe.
It is impossible not to mention about models with lockable worktops: if the surface is wide, the fronts only hide the rear. Utensils, dishes, unsightly small appliances are stored in a closed area. A kettle, stove, sink may remain in front.
The worktop of the standard width of 60 cm is completely hidden. To do this, on the outside, facades are made to the height of the apron, equipping them with special fittings that allow you to open the doors flat upward. When the facades are closed, the feeling of a blank wall is created - the effect is similar to the kitchen behind sliding doors, but the implementation requires less money and free space.
Partial integration
In families where they like to cook, they do it often and a lot, to hide the kitchen completely means to inconvenience the usual life. To prevent this from happening, they make a partially hidden kitchen in the living room: the set and furniture of the living area are made in the same style, color, material.
The general view of the combined room is uniform and the working area is no longer striking.
Examples in the interior
In the first photo, you can see in detail the design headsets to the ceiling in a classic style. Behind the facades with moldings in the central part, there is a functional area with a sink, stove, and hood. In the column on the left there is an oven, a microwave oven, and a refrigerator on the right.
the main taskthat the customers set - to create a pleasant place for communication, where nothing will distract attention from friends and family members.
In the photo invisible classic style kitchen
Photo # 3: ergonomic placement headset in the living room. The kitchen took up a free space between the doors, while the refrigerator was moved to the niche on the right - the rest of the room was given over to the living area. The furniture is equipped with a sliding door mechanism retracted into the side bases.
The fourth example is no less interesting.: in a loft-style house with high ceilings, they hid not just furniture, but an entire room. Behind the wooden folding doors-accordion hides a refrigerator, a sink, a stove, an extractor hood, shelves with dishes, two garbage containers.
So that not a single hint of the kitchen remains in the room, it is enough to close the mechanism by pulling the handles.
Bright fifth option when open, it contrasts with the environment. The black bottom row of cabinets, a salmon apron set the dynamics of the interior. For storage, 3 tiers of cabinets are thought out; a small hob and a convenient sink will help you to cook.
Separately should pay attention to the light: the hidden system also requires a bright lights above the working area... In this case, the lighting is realized with the help of ceiling lamps from the outside.
On the sixth photo you can see that the general lighting fixtures are already hidden inside, and the tabletop is additionally illuminated with the help of bulbs under the wall cabinets.
Professional invisible kitchen designers love to say: your guests don't have to guess where the kitchen is hidden. If you managed to achieve this effect, then you did everything right!

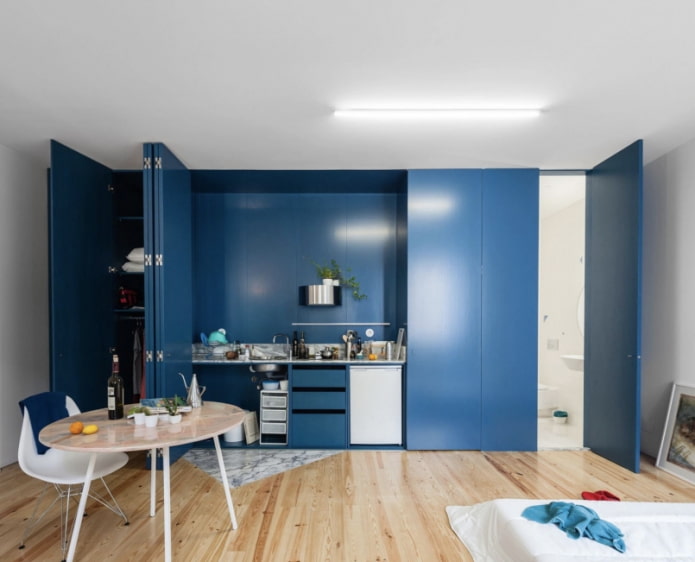
 10 practical tips for arranging a small kitchen in the country
10 practical tips for arranging a small kitchen in the country
 12 simple ideas for a small garden that will make it visually spacious
12 simple ideas for a small garden that will make it visually spacious
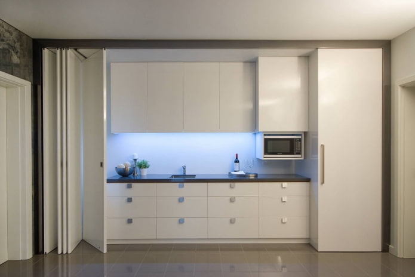
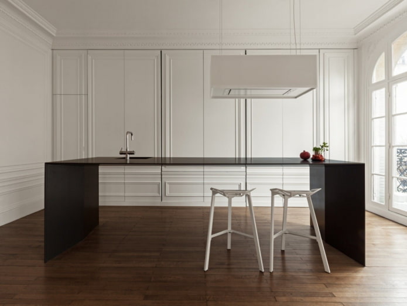
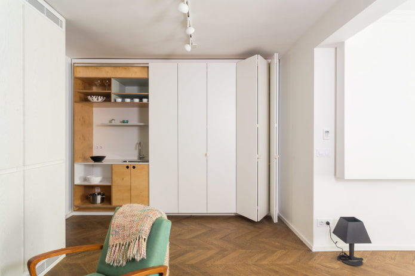

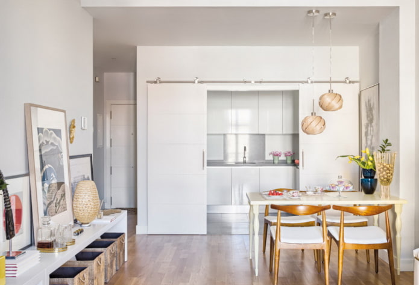
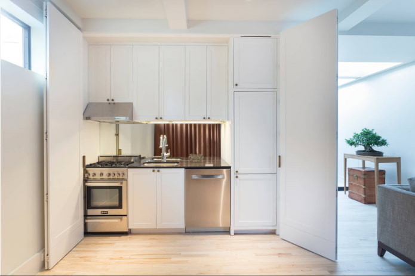
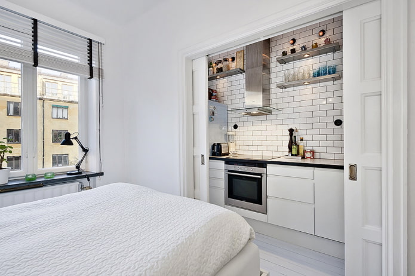
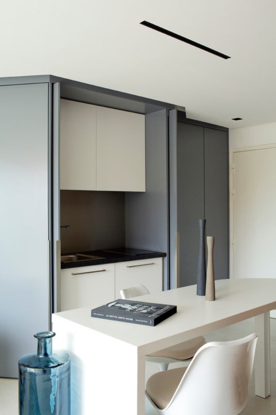
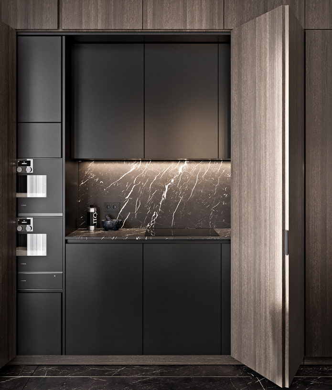
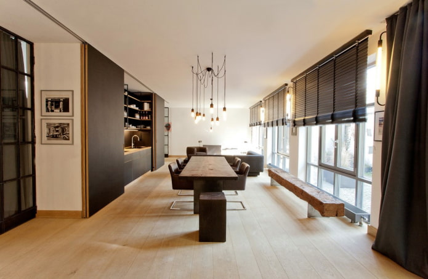
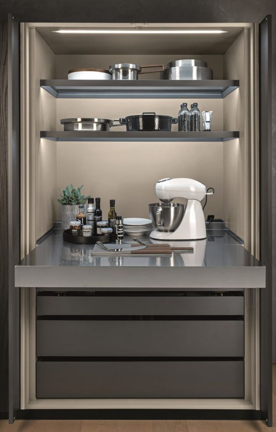
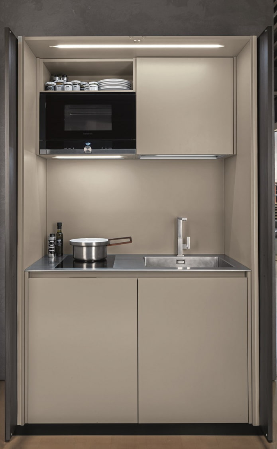
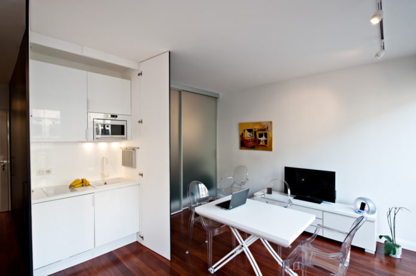
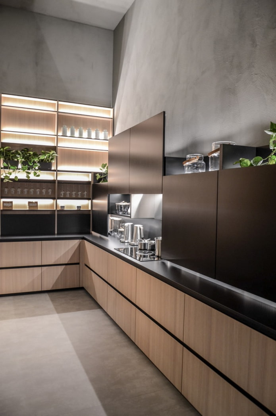
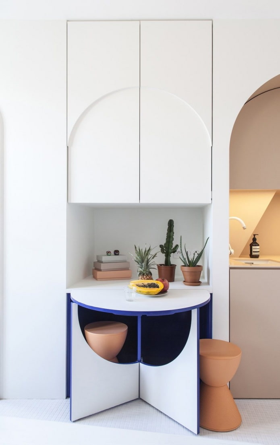
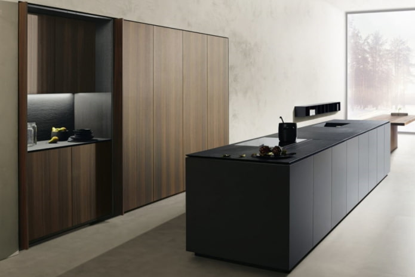
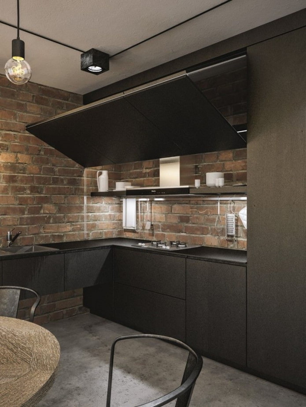
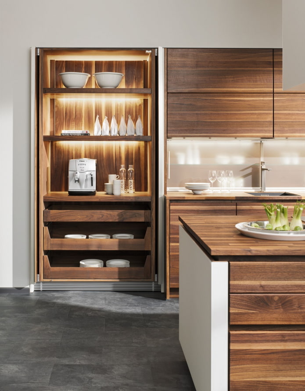
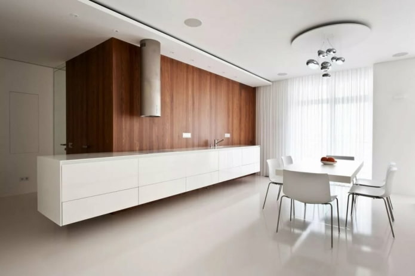
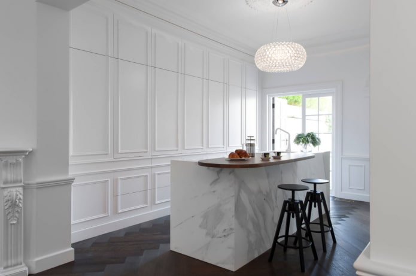
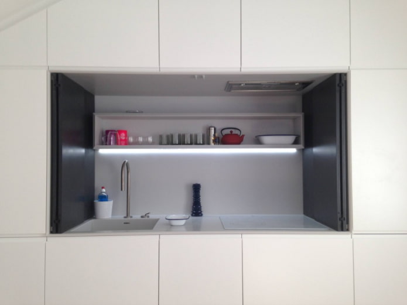
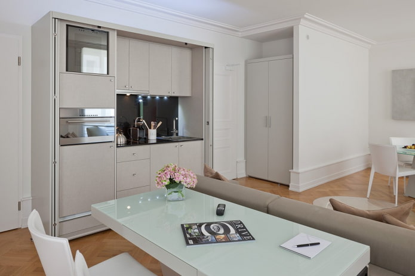
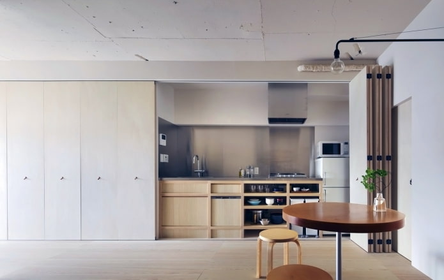
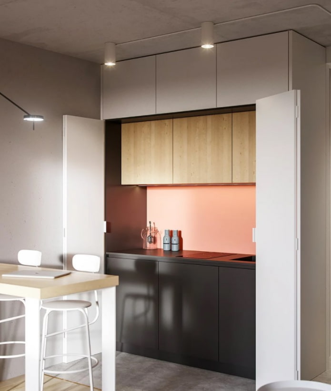
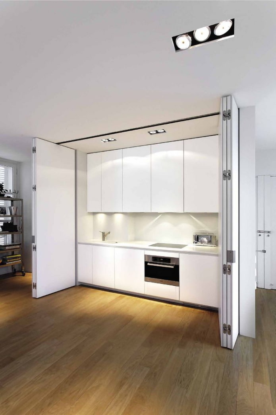
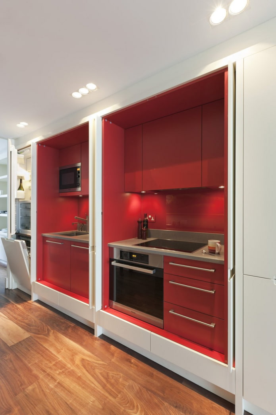
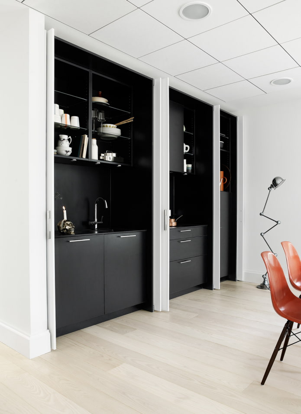

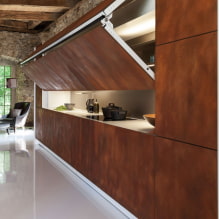
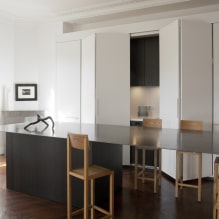
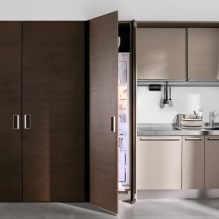
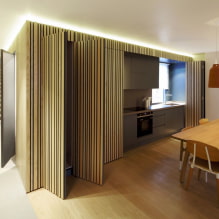
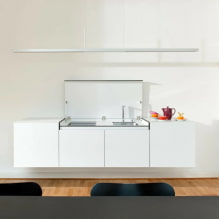
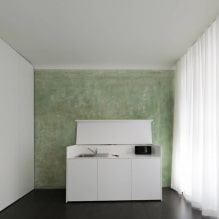
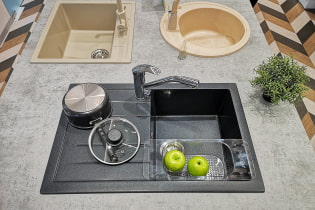 How to choose the color of your kitchen sink?
How to choose the color of your kitchen sink?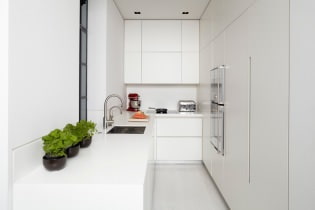 White kitchen set: features of choice, combination, 70 photos in the interior
White kitchen set: features of choice, combination, 70 photos in the interior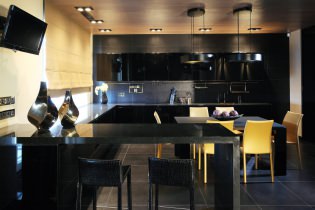 Black set in the interior in the kitchen: design, choice of wallpaper, 90 photos
Black set in the interior in the kitchen: design, choice of wallpaper, 90 photos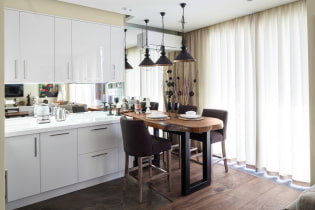 How to choose curtains for the kitchen and not regret it? - we understand all the nuances
How to choose curtains for the kitchen and not regret it? - we understand all the nuances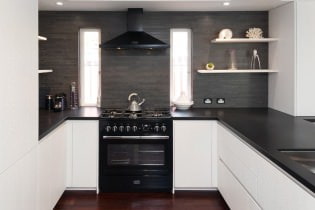 Design of a white kitchen with a black countertop: 80 best ideas, photos in the interior
Design of a white kitchen with a black countertop: 80 best ideas, photos in the interior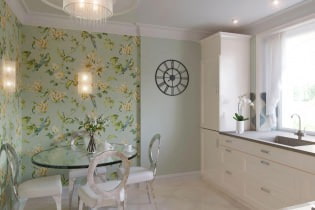 Kitchen design with green wallpaper: 55 modern photos in the interior
Kitchen design with green wallpaper: 55 modern photos in the interior