Design features of small bathrooms
Yes, 4 sq m is not too big. But you can't call it tiny either - even in the combined bathroom everything you need will fit, including a washing machine. The only caveat is to create such a design for a bathroom of 4 sq m so that it does not look even smaller.
- Install the door so that it opens outward and not into the bathroom.
- Place the plumbing as close to the walls as possible, for example, from the side wall to the center of the toilet bowl should be 38-45 centimeters.
- Give preference to white glossy sanitary ware, it visually expands the space.
- Hang a large mirror, the reflective surface increases the area of the room by 4 square meters.
- Use white, pastel shades in the interior with a minimum of dark and bright accents.
- Consider bright lighting carefully, light rooms appear visually larger.
- Choose "floating" furniture and plumbing, because of the free floor creates a feeling of spaciousness.
- Arrange the required minimum of items, do not force the room with unnecessary rubbish.
- Decorate a 4m2 bathroom in a minimalist style while eliminating visual noise.
- Reduce the size of the finishing materials: small-format ceramic tiles, for example, will be more appropriate.
In what colors is it better to arrange?
The classic color scheme for any, including a small bathroom, is usually limited to cold marine tones. However, the choice of suitable shades is much wider! When planning your bathroom design, pay attention to these shades:
- White. Pearl, ivory, alabaster.
- Beige. Sand, crème brulee, flax.
- Grey. Gainsborough, platinum, silver.
- Blue. Heavenly, blue-white, aquamarine.
- Green. Mint, spring, pistachio.
- Pink. Powdery, dusty rose.
- Lilac. Lavender, lilac.
- Yellow. Lemon, vanilla, champagne, apricot.
You do not need to choose finishing materials, plumbing and furniture in the same color - even if they differ from each other by several shades. This technique will add volume to the bathroom and make the small room more spacious.
In the photo there is a separate small bathroom
When it comes to using dark and bright colors in a project, do it in small doses as well:
- a glass for brushes and a soap dish;
- jars, baskets, storage boxes;
- drawing on the curtain for the bathroom;
- sink;
- toilet seat.
Repair examples
In the development of the design of a bathroom of 4 sq m, it is necessary to take into account not only the layout, but also the finishing materials. The choice of high-quality suitable coatings will create a real work of art from a space of 4 square meters.
The finishing starts from the top and moves down, the first step is to arrange the ceiling. There should not be any complex curly plasterboard structures: firstly, this is a relic of the past, and secondly, it will reduce your 4 square meters.The ceiling is painted or stretched, the color is exclusively white, the stretched canvas is glossy or satin.
In the photo, the installation of a washing machine under the countertop
We pass to the walls. Bathroom design assumes that the coating should not only be beautiful, but also practical. Walls should not be afraid of constant humidity, water ingress, cleaning with detergents. The main contenders are porcelain stoneware or tiles, high-quality paint, decorative plaster, PVC panels. It is better to forget about using wallpaper or lining - in a small bathroom, water gets everywhere, so avoid hydrophobic materials.
Tiles are also laid on the floor, because neither laminate nor linoleum can withstand the aggressive conditions of the bathroom. Before laying the tiles, take care of your future comfort and install a warm floor system: this way your feet will always be cozy and warm.
The photo shows a design with Moroccan motives
How to arrange furniture, appliances and plumbing?
The interior of the bathroom includes the bowl itself or a shower cabin, a sink, a toilet (in the case of a combined bathroom), a washing machine, storage space... Start planning with the largest item.
If the geometry of the room allows, the bath is installed from wall to wall to the side of the entrance - so it takes up less space and you have enough space to organize other zones. To save space in the bathroom, replace the bowl with a shower cabin - you win at least 80 * 80 cm and you can install a washing and drying machine in the resulting void.
You can either refuse a sink altogether, or choose an overhead model installed on top of a countertop or a washing machine.
The toilet is usually maximally removed from the washing area, placing it along the wall opposite to the bath. Take care of the free space on the sides (35-45 cm) and in the front (70-75 cm) of the toilet. If possible, install the suspended version with a hidden drain system, it looks more compact.
You will not have a separate place for the washing machine (the exception is near the shower stall). Place the appliance under the countertop, not forgetting about the vibration gaps of 2-3 cm on the sides and ~ 2 cm on top.
In the photo there is a colored hog in the bathroom
Bathroom furniture 4 square meters is chosen according to the residual principle: evaluate where you can install the necessary items and what size they should be:
- Cabinet under the sink or sink. Helps to hide communications, hide frequently used cosmetics and other means. If there is no washing machine nearby, it is better to choose a pendant model.
- Cabinet or shelf above the sink. A great option is a thin, closed cabinet with a mirrored front. It performs 2 functions at once. A lot of things will accumulate on an open shelf and the bathroom will look sloppy.
- Rack. For open storage enthusiasts, this is an inexpensive floor-standing alternative to a roomy tall tall cabinet. But it is advisable to organize storage in boxes and containers. Today, there are excellent options installed above the toilet, which are often used to save 4 square meters of room space.
- Open shelves... If a niche has formed somewhere, filling it with shelves would be a great idea!
In the photo, the lighting of the cabinet with mirrors
Organization of lighting
When thinking about the design of a bathroom, do not forget to consider light: there should be a lot of it. The simplest option remains spots: 4-6 bulbs will fill the bathroom with light and make it more spacious.
Another idea is spotlights. One bus with 3-5 elements illuminating different zones will solve the problem of a dark room.
In addition to competent ceiling lighting, add detailed lighting: for example, by the mirror or in the shower room.
The photo shows a bright yellow tile in the interior
Combined bathroom design options
A bathroom, combined with a toilet, can have two versions: with a full-fledged thicket or a shower.
Choose the first option if you or your family members enjoy taking a bath. There is enough space for 4 square meters to accommodate a cast iron or acrylic bath. But you will have to sacrifice storage: a roomy pencil case, for example, will not work. That is, there will be no room for towels and bathrobes, you will have to take them outside the bathroom.
In the photo, a combined bathroom in a blue palette
The shower room, on the other hand, allows you to win space in a shared bathroom not only for plumbing, but also for all the necessary furniture, including a voluminous wardrobe or rack. You will organize convenient storage, you will not have to take anything outside the hygiene room. However, when installing a shower room, keep in mind that you need enough space to enter it - in a limited space it is better to choose a model with sliding rather than swing doors.
In the photo, a variant of a combination of glossy and matte tiles
Design ideas for a separate bathroom without a toilet
If the location of the toilet is not planned on 4 square meters, you have where to roam! On one side of the entrance, install a large, comfortable bowl (there is enough space even for a modern corner model with a hydromassage function!). Place cabinets in another corner, organize a laundry area.
In the photo there is a white interior with small tiles on the walls.
The location of the sink can also be classic - next to the bathroom. In this case, you do not have to pull communications and redo pipes. Or original - for example, hang a large mirror across the wall in front of the bathtub, and organize a washing area under it.
The photo shows a monochrome black and white gamut
Photo gallery
Whether your compact bathroom is square or rectangular, our advice will help you create a cozy space! Make a list of the necessary interior items and plan in advance the scheme of how they should be installed - then you will not have any unpleasant surprises during the repair.

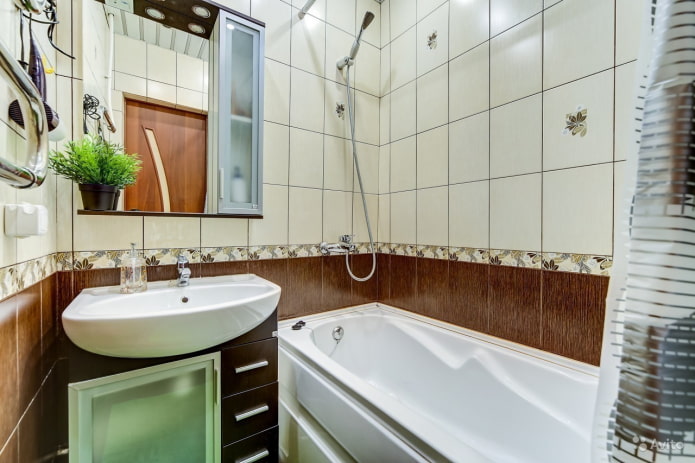
 10 practical tips for arranging a small kitchen in the country
10 practical tips for arranging a small kitchen in the country
 12 simple ideas for a small garden that will make it visually spacious
12 simple ideas for a small garden that will make it visually spacious
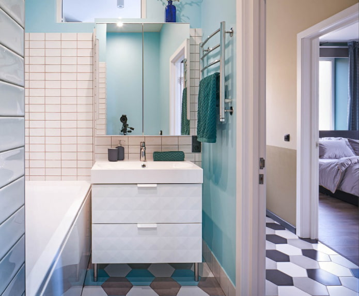
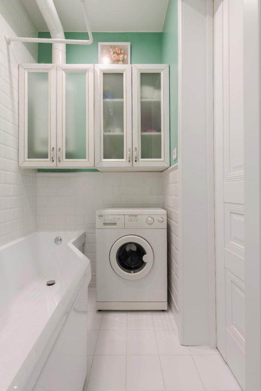
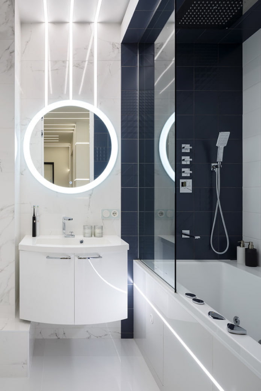
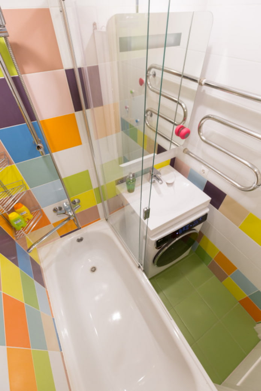
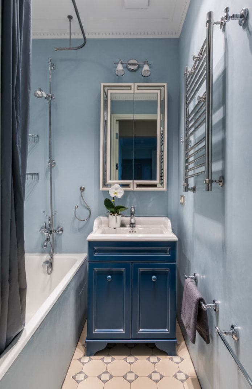
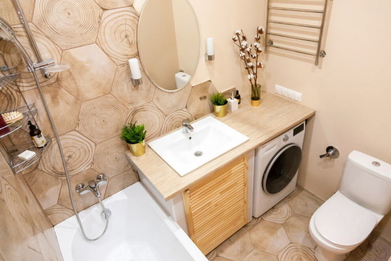
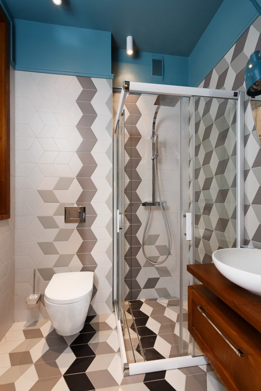
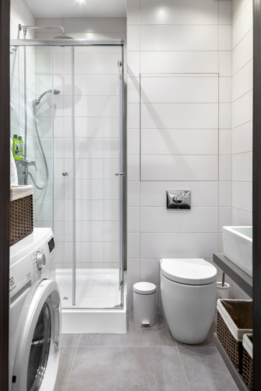
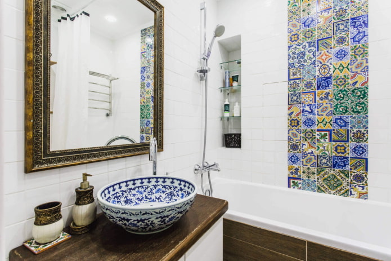
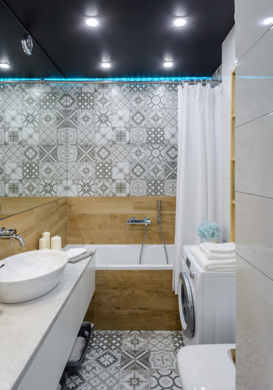
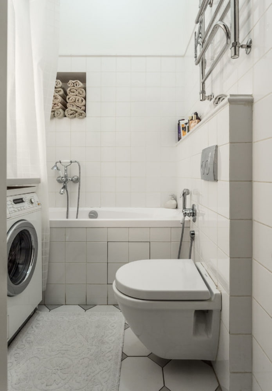
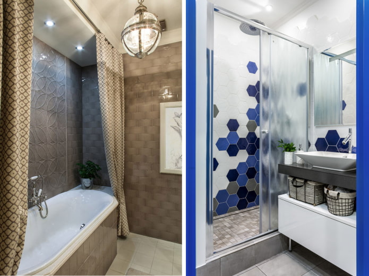
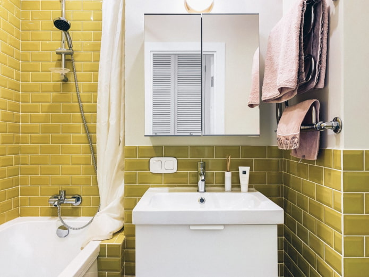
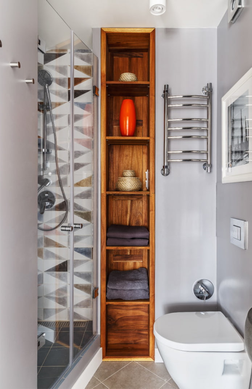
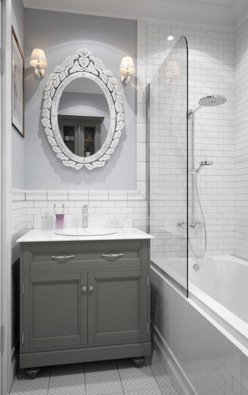
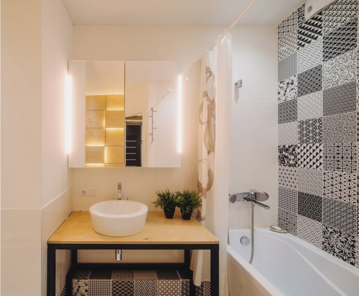
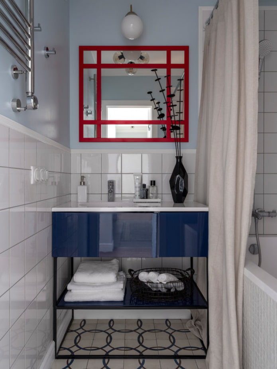
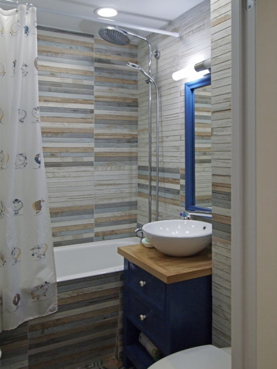
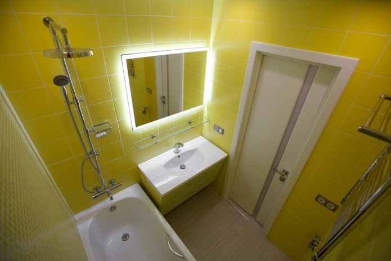
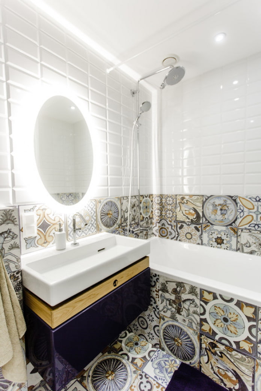
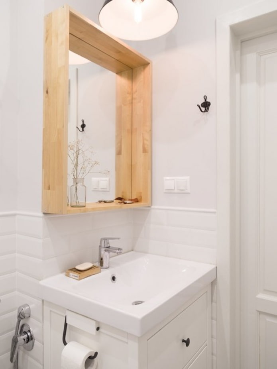
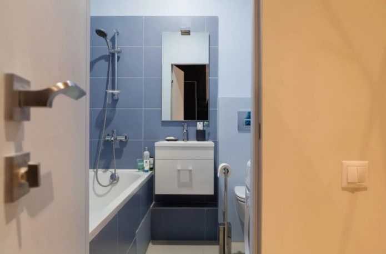
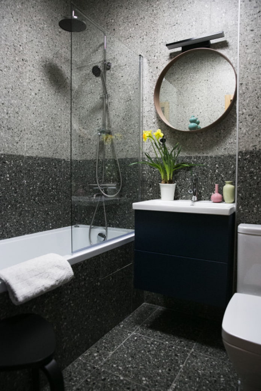
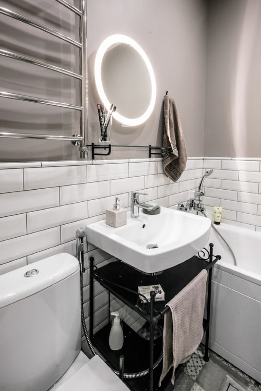
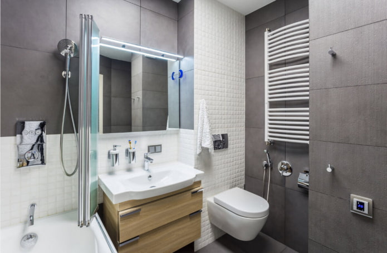
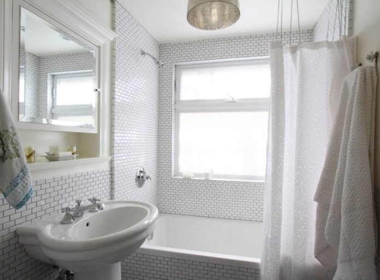
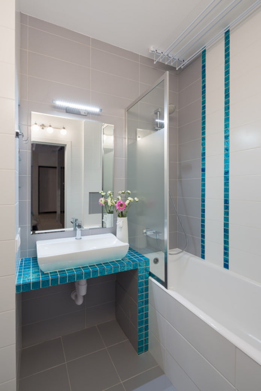
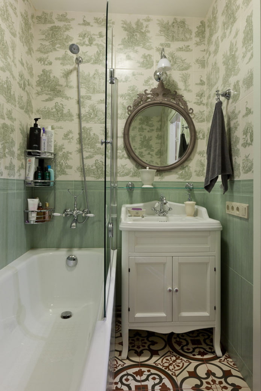
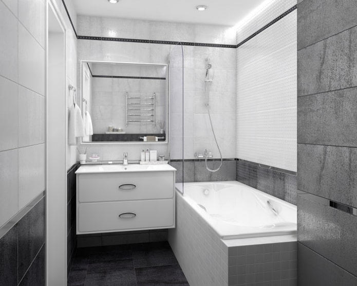
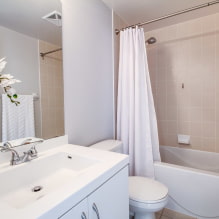
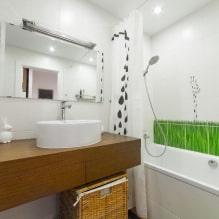
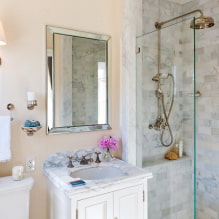
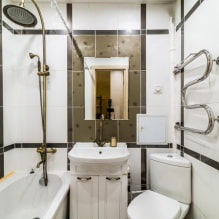
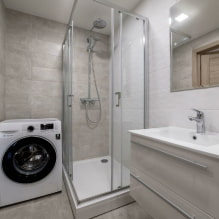
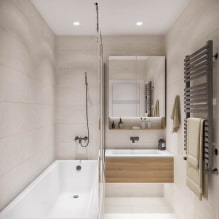
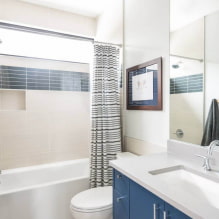
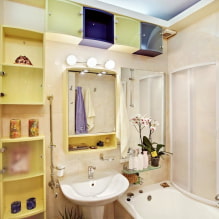
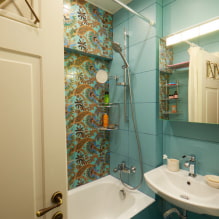
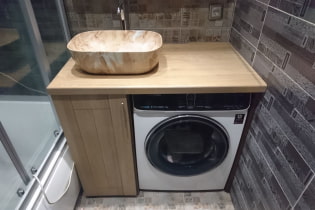 How to position the washing machine in a small bathroom?
How to position the washing machine in a small bathroom?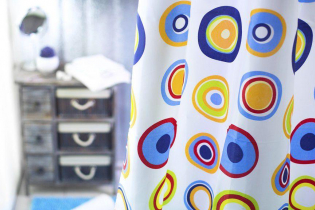 How to remove plaque from the bathroom curtain?
How to remove plaque from the bathroom curtain?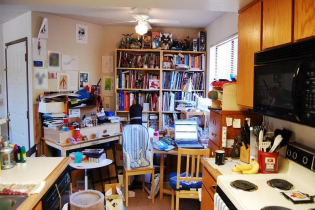 7 common mistakes in small apartment renovation that eat up all the space
7 common mistakes in small apartment renovation that eat up all the space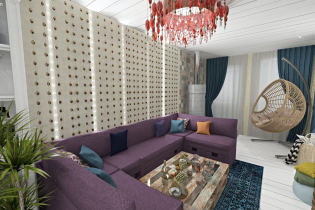 Apartment layout: how not to be mistaken?
Apartment layout: how not to be mistaken?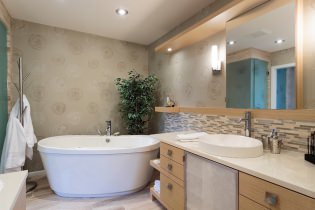 Wallpaper for the bathroom: pros and cons, types, design, 70 photos in the interior
Wallpaper for the bathroom: pros and cons, types, design, 70 photos in the interior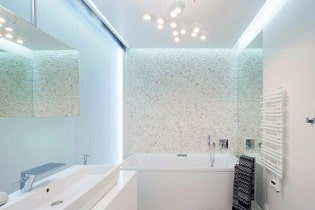 Modern bathroom interior: 60 best photos and design ideas
Modern bathroom interior: 60 best photos and design ideas