We combine a bathroom
Despite the laboriousness of the redevelopment, more and more people decide to take such a step. By removing the wall between the bathroom and toilet, as well as one of the doors, the owner of the apartment gets a spacious bathroom, the main advantage of which is freeing up space for a washing machine and additional storage systems. The redevelopment also has disadvantages: firstly, it must be legalized, and secondly, a combined bathroom is inconvenient for a large family.
Changing the bath to the shower
By deciding to install a shower stall, we win a place, but deprive ourselves of the opportunity to lie down in the bathroom and relax. But if the owner of the apartment is indifferent to such procedures, and there are no small children and large dogs in the house, for whom the bath will be convenient in the first place, then the shower will be an excellent solution.
You can buy a ready-made shower stall or make a drain into the floor. This option requires courage and a competent repair team, but the result is worth it.
Reducing the bath
When there is no room in the bathroom for a washing machine, and you don’t want to give up the bathroom, you should take a closer look at the new bowl of a more ergonomic shape and size. It can be an angular model, asymmetrical or rectangular, but smaller in length. The idea is to free up one corner where the washing machine will go.
Hiding the washing machine under the sink
This solution has become popular recently, but is being successfully implemented in many homes. A special "water lily" sink is ordered for the size of the washing machine and installed above it. This product is equipped with a drain located at the back of the bowl to prevent water from entering the appliance in the event of a leak. If there is enough space in the bathroom, then another option is allowed when the car is placed under the countertop.
We store things under the sink
The following recommendation is for those who do not have enough space for detergents or a laundry basket. A sink on one leg (tulip) uses the area of the bathroom irrationally, but a wall-mounted sink or a bowl built into the cabinet is quite ergonomic. By installing a hanging sink, we free up space under it: you can put a basket, a stool for a child or even a chest for storing household chemicals there. The cabinet also plays the same function - a lot of useful things can be hidden behind hinged doors or in drawers. Sometimes, instead of doors, a curtain is used, which looks very stylish.
We create niches
Sewing up communications with drywall, you should not neglect empty areas. Boxes eat up a lot of usable space, so why not take advantage of the possibilities of plasterboard and create spacious structures in the form of shelves and niches? Another interesting solution for those who want to get rid of the window between the bathroom and the kitchen: instead of bricking it, it is recommended to equip a niche instead.
We hang the lockers
The mirror above the sink is useful. A cabinet with a mirror above the sink - both useful and ergonomic! All small objects are removed inside the cabinet, which usually create visual noise, cluttering up the bathroom space. Due to the abundance of things, a small bathroom seems even cramped. It is necessary to think in advance about the size of the product - perhaps it is worth buying a bigger locker and getting rid of storage problems forever?
Finding space for shelves
The most essential tubes, jars and towels can be stored on open shelves, located in places that are not immediately evident: above the door, above the bathroom behind the curtain, or in the corner. Do not forget about narrow pencil cases and shelves - some functional products become a real decoration of the interior.
If the toilet is suspended, the communications are sewn up, creating an aesthetically pleasing space and adding a shelf where the cistern is usually located. It is also worth taking a closer look at the heated towel rail with a folding shelf.
We make boxes multi-tiered
Closed cabinets with drawers are not only beautiful, but also practical. But when ordering or buying furniture, you should think over the internal content in advance. If the drawer is not divided into sections, too much usable space is wasted. You can add another shelf inside an existing cabinet yourself to use it completely.
Thinking creatively
When making repairs in a cramped space, it is best to lean towards minimalism, use light shades and mirrors that visually expand the space. But do not forget about the details that not only use free space, but also become a highlight of the interior. A ladder instead of hooks for towels, baskets and boxes for small things, rails with clothespins for tubes - you just need to show your imagination, and the bathroom will become the most stylish and ergonomic place in the house.
Before repairing a small-sized bathroom, it is worthwhile to determine in advance your needs and think over ways to satisfy them. In order to preserve the usable area in the room as much as possible, it is recommended to combine several of the listed techniques.

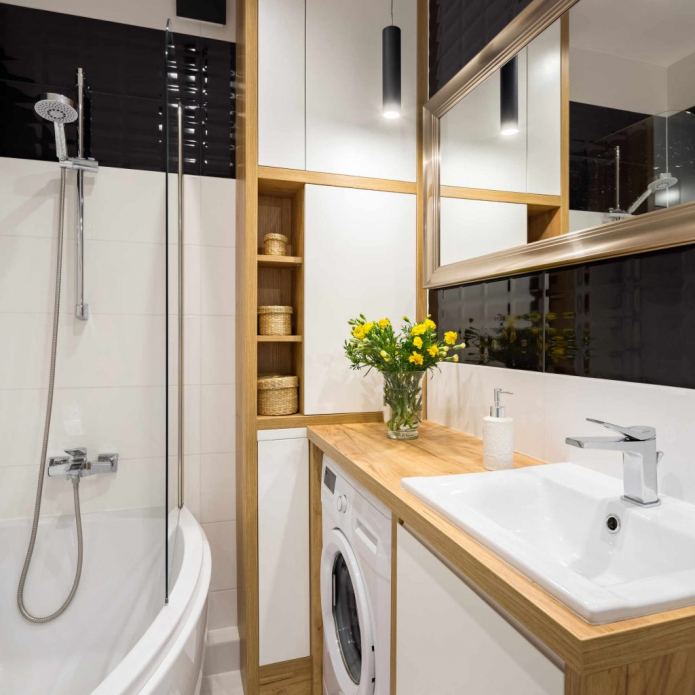
 10 practical tips for arranging a small kitchen in the country
10 practical tips for arranging a small kitchen in the country
 12 simple ideas for a small garden that will make it visually spacious
12 simple ideas for a small garden that will make it visually spacious
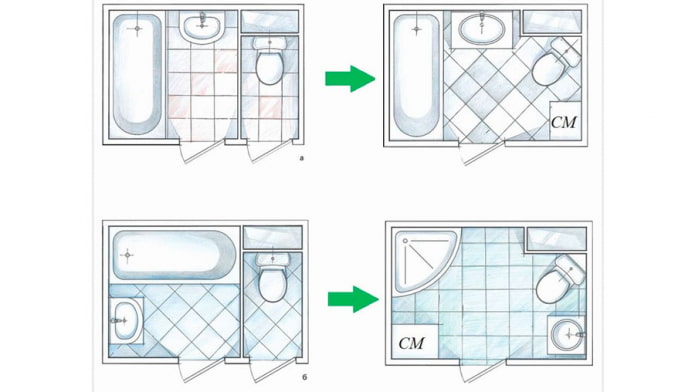
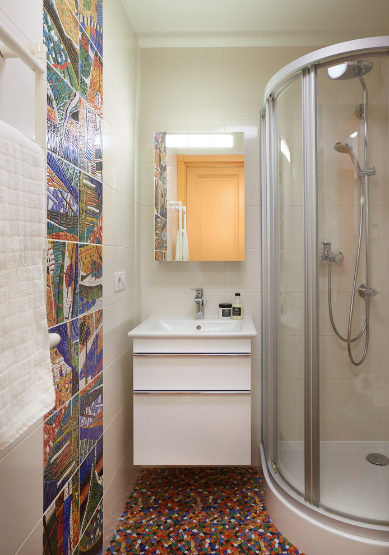
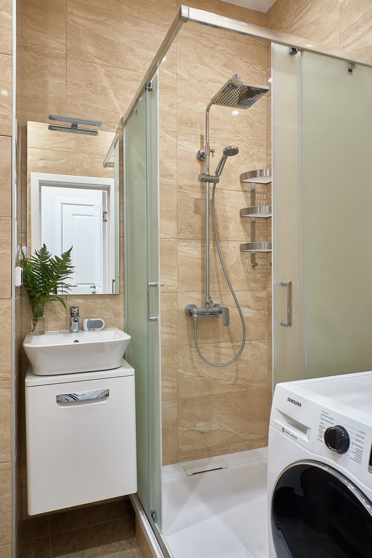
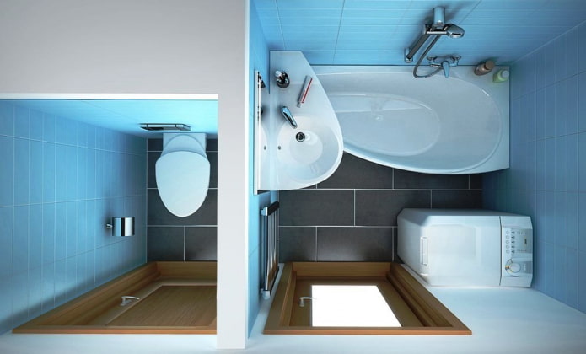
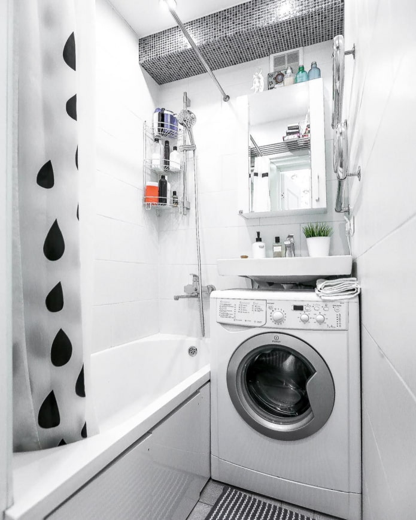
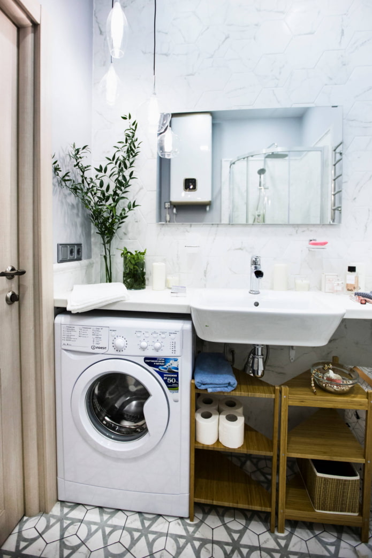
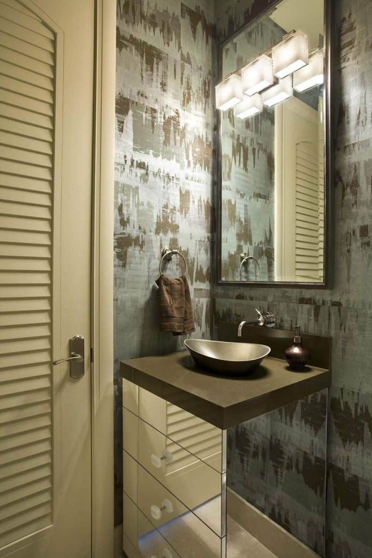
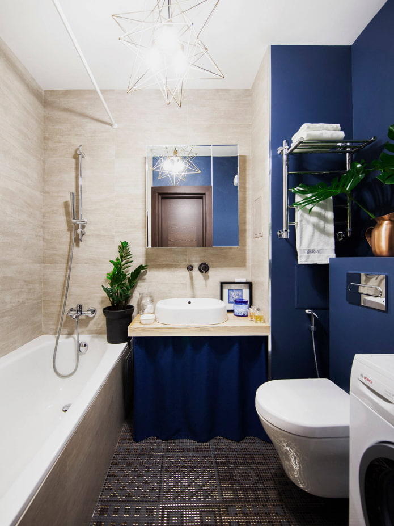
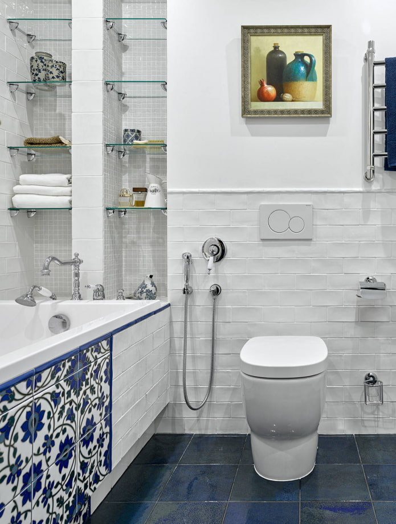
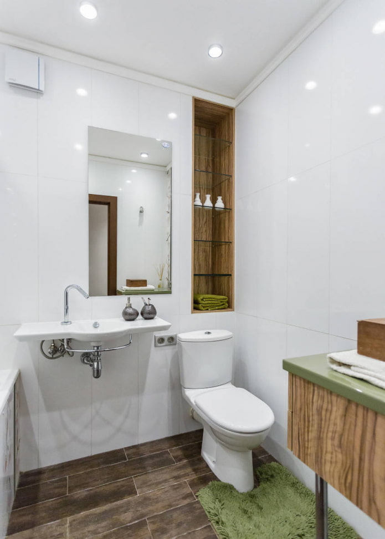
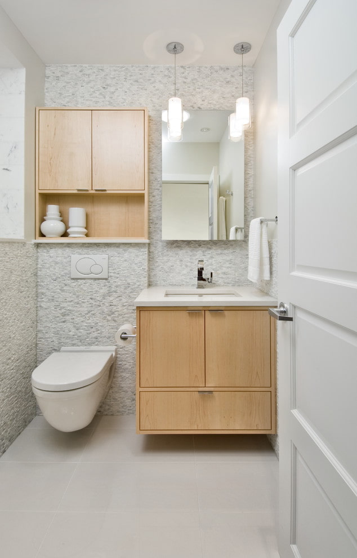
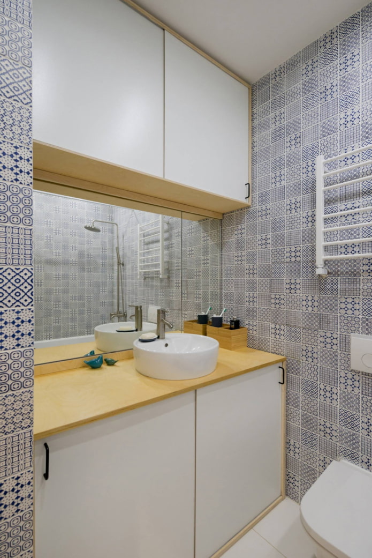
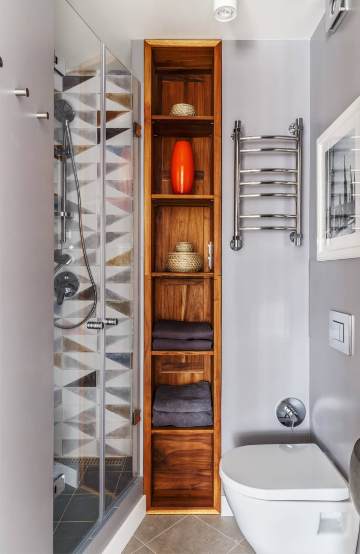
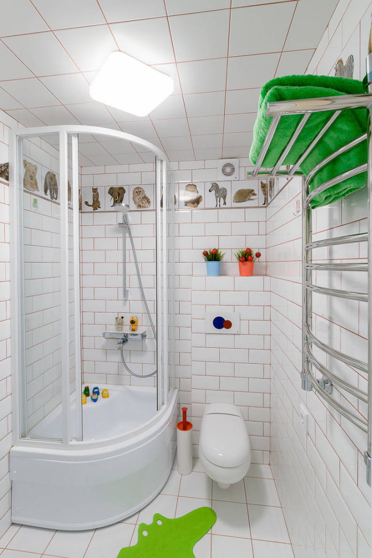
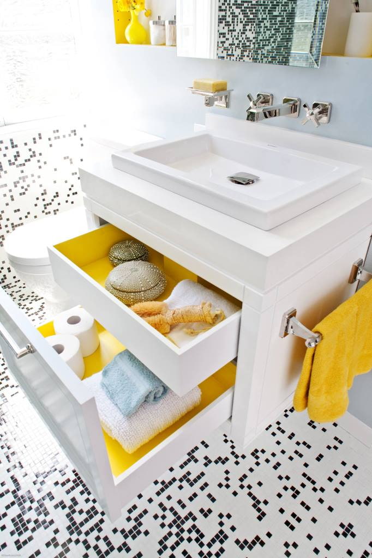
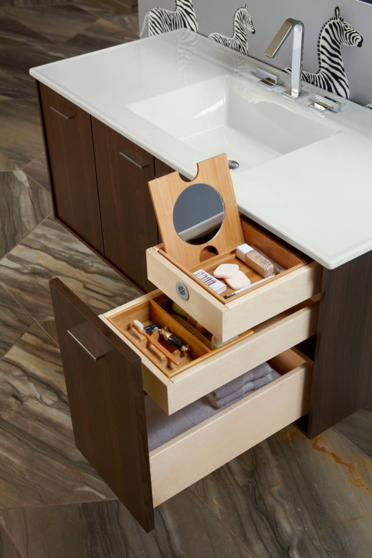
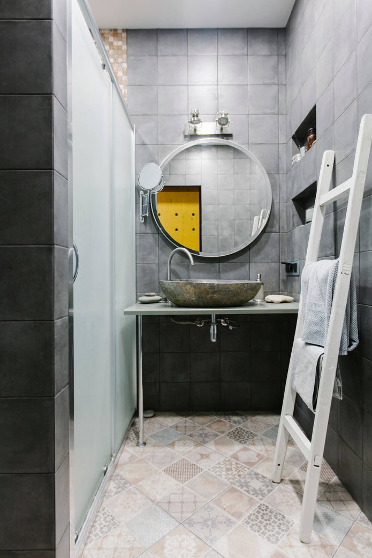
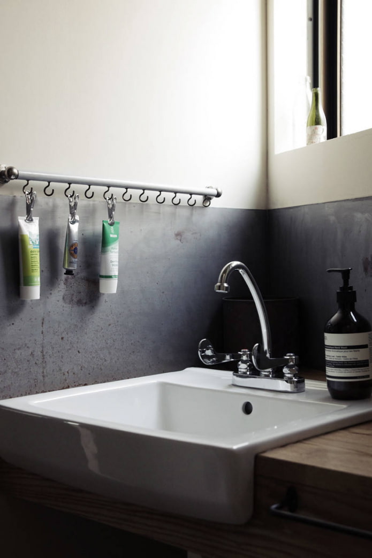

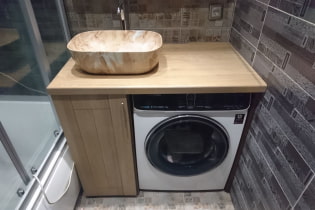 How to position the washing machine in a small bathroom?
How to position the washing machine in a small bathroom?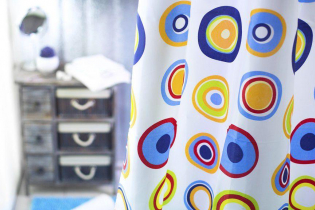 How to remove plaque from the bathroom curtain?
How to remove plaque from the bathroom curtain?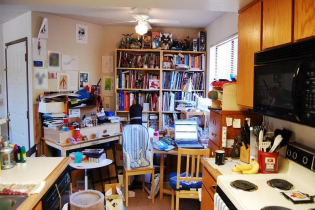 7 common mistakes in small apartment renovation that eat up all the space
7 common mistakes in small apartment renovation that eat up all the space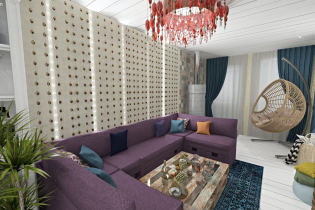 Apartment layout: how not to be mistaken?
Apartment layout: how not to be mistaken?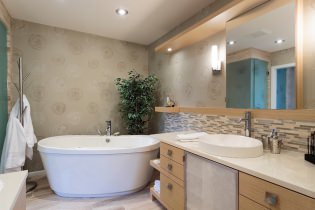 Wallpaper for the bathroom: pros and cons, types, design, 70 photos in the interior
Wallpaper for the bathroom: pros and cons, types, design, 70 photos in the interior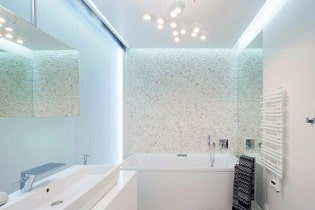 Modern bathroom interior: 60 best photos and design ideas
Modern bathroom interior: 60 best photos and design ideas