The layout of the apartment is 31 sq. m.
Initially, there were no partitions in the studio apartment, it was an open space of a square shape. So neither the demolition of the old, nor the construction of new partitions was required. All changes affected only the balcony: an increase in the area from 2.2 to 4.4. sq. m. and lining with thermal insulation turned it into an additional place for storing household items and rest.
Color scheme and studio style
Studio 31 sq. m. is designed in two colors - white and blue. This spectacular combination, accentuated by dark oak wood surfaces, brings sea freshness to the interior of the apartment.
Color accents add brightness and dynamism to the interior of the studio - sofa cushions, patterned and striped carpets. In small-area apartments, minimalism is the most optimal style, and in this case it was chosen as the main one. The designers used colored textiles as decor.
Living room design
Painting the walls with Tikkurila “Metallic Harmony” paint allowed to achieve the “wiped” effect, which gave the studio interior a distinctive character. The interior of the apartment is 31 sq. m. the wall behind the TV panel was faced with chipboard sheets covered with oak veneer - noble wood adds solidity and solidity. The flooring used was a parquet board that matched the color of the walls.
To make the best use of the studio space, the furniture was made according to the sketches of the project designers. The sofa that turns into a bed at night is made by Mediliani. A storage system was placed in the living room - a large wardrobe was built into the wall.
Apartment design 31 sq. m. was created taking into account the hobby of the owner - he loves art and appreciates decor, therefore, they provided shelves and shelves for books. Some of them were placed in the living room, some in the dining area, removing the island with a hob on top under the countertop. In addition, there are open shelves under the TV panel.
The general light is provided by overhead lighting fixtures mounted on the ceiling. In addition, the sofa part is highlighted by a suspension in the form of a luminous hoop. Next to the sofa is a stylish black floor lamp purchased from IKEA, it will help create intimate lighting and will serve as a reading lamp during evening and night rest.
Kitchen Design
The lower row of cabinets in the kitchen, as well as a vertical tall cabinet for household appliances, is covered with glossy white facades. The facades of the upper row are made of the same material as the decoration of a part of the wall in the living room. The upper and lower rows of cabinets are separated by a metal apron: its untreated surface is painted black.
The kitchen has a free-standing "island", a hob is cut into the top of the worktop, and underneath there are storage boxes and an oven.
A decorative function is performed by a board on which you can write with a marker: funny drawings or memorial notes bring revival to the strict interior of the kitchen.
The dining room is represented by a dining group: a table and four chairs around.The white rectangular tabletop of the dining table sits on a fairly massive wooden base in natural wood color.
In the studio kitchen area of 31 sq. m. built-in lamps are responsible for general lighting. Additional lighting is built into the extractor hood above the hob. The dining group is accentuated by a graceful suspension of seven transparent glass shades, located at different heights.
Hallway design
A small entrance hall in the interior of the studio is trimmed with light large-format tiles Estima - this allows you to visually increase its volume. Two SVL luminaires provide sufficient illumination - they are built into the ceiling.
Bathroom design
The design of the studio is 31 sq. m. The bathroom looks very impressive, the floor and part of the walls in it are lined with white smooth tiles of a large size, and the ceiling and walls in the "wet" zones - with black "bricks" of slate.
A juicy blue accent is added to the classic for minimalism combination of white and black - a heated towel rail. In addition to the general lighting provided by the same ceiling lights as in the hallway, there is a backlight above the mirror, hidden in a box.

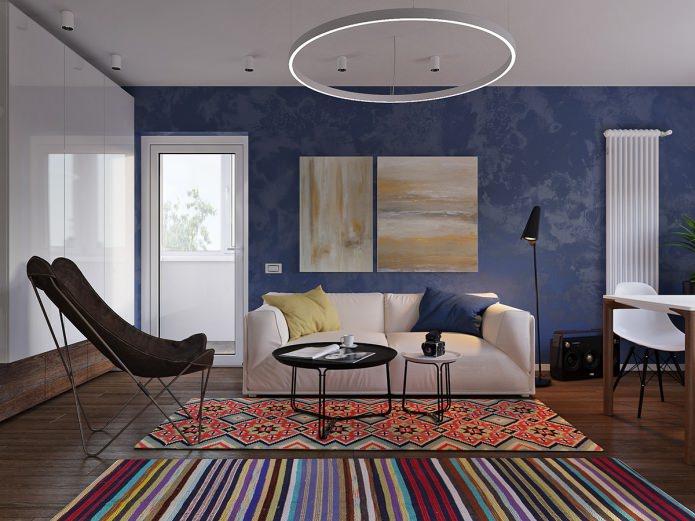
 10 practical tips for arranging a small kitchen in the country
10 practical tips for arranging a small kitchen in the country
 12 simple ideas for a small garden that will make it visually spacious
12 simple ideas for a small garden that will make it visually spacious
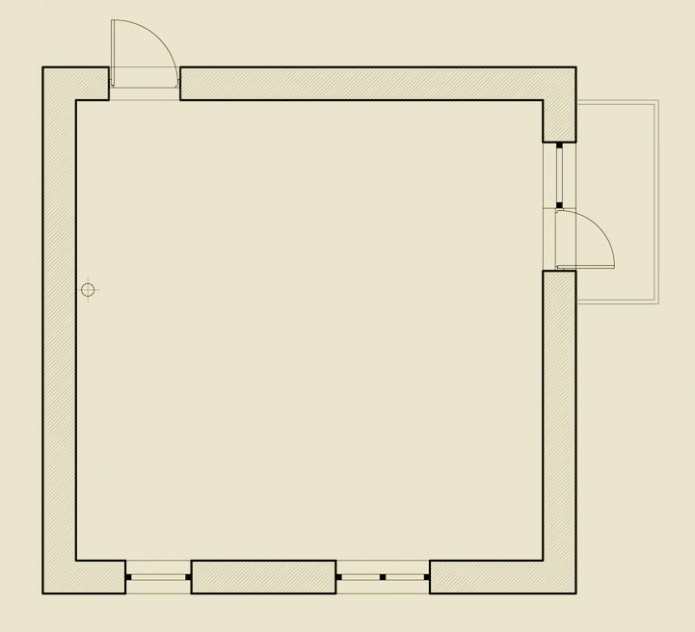
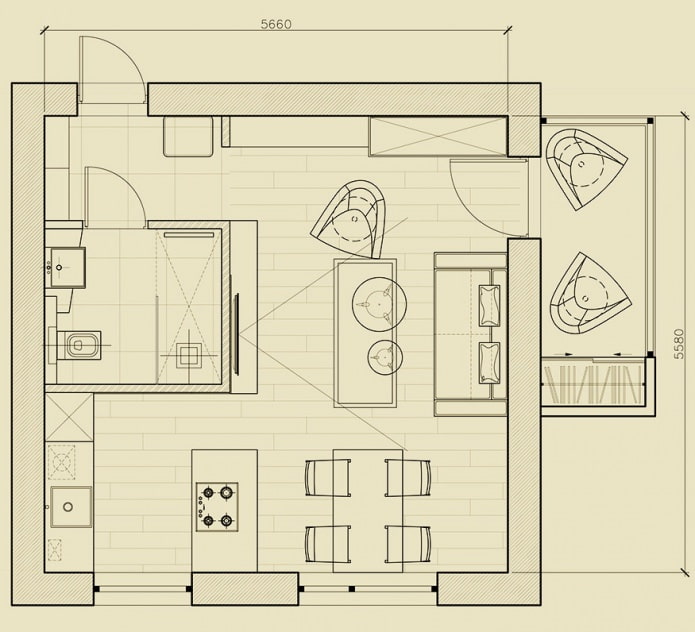
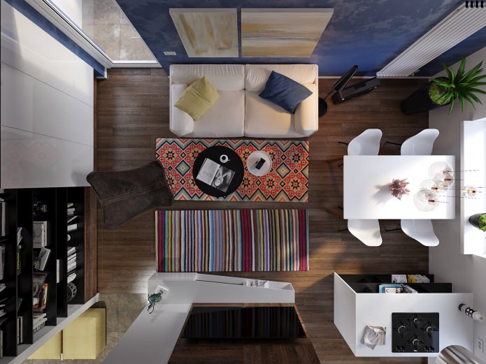
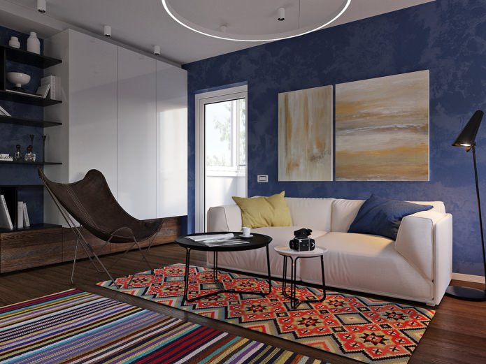
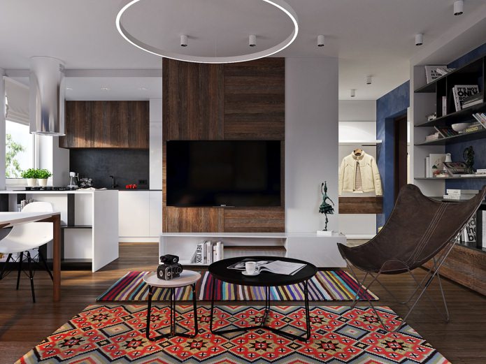
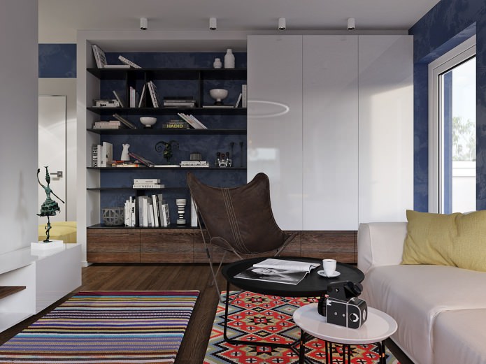
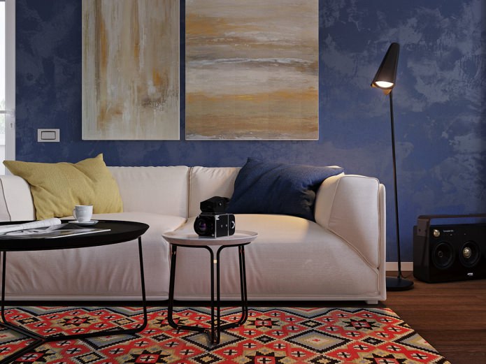
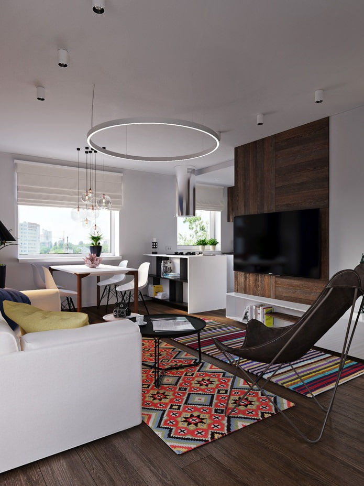
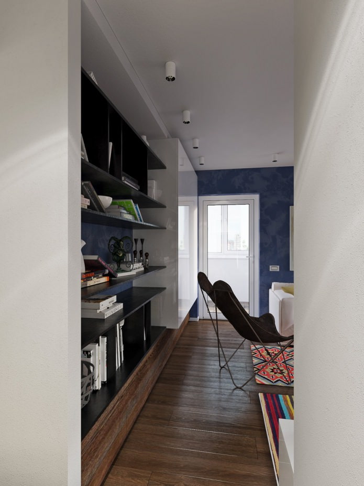
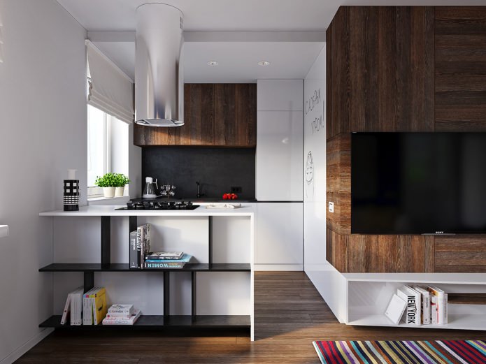
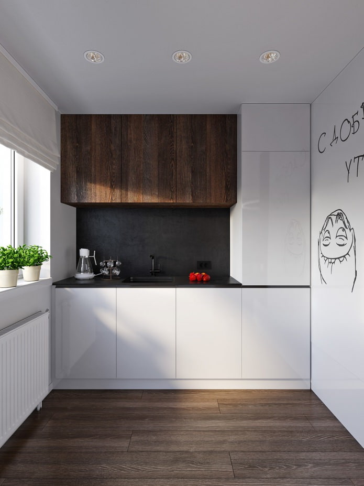
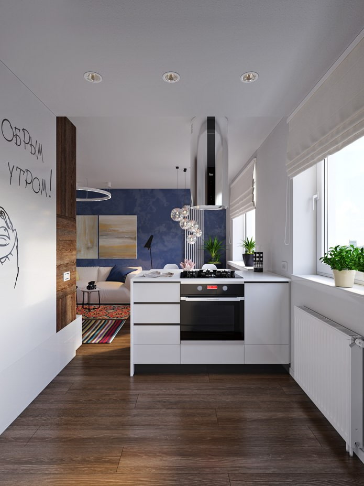
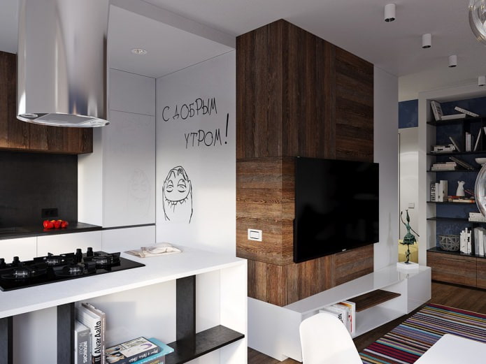
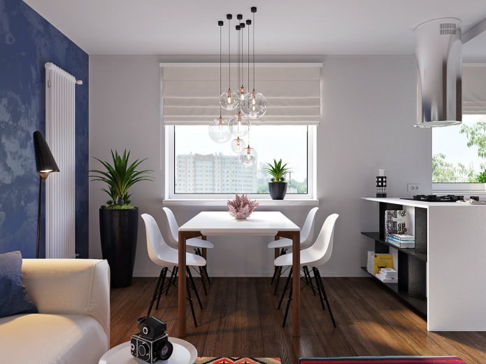
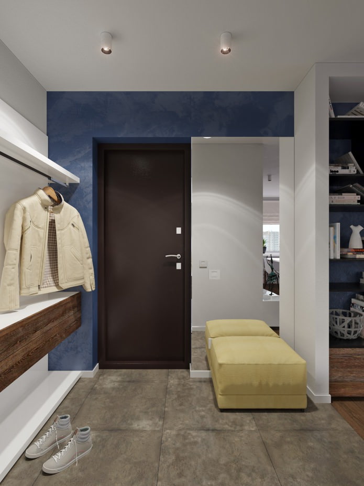
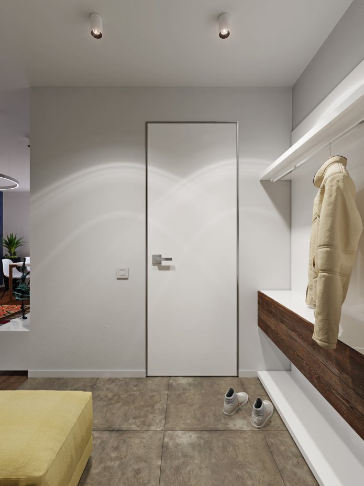
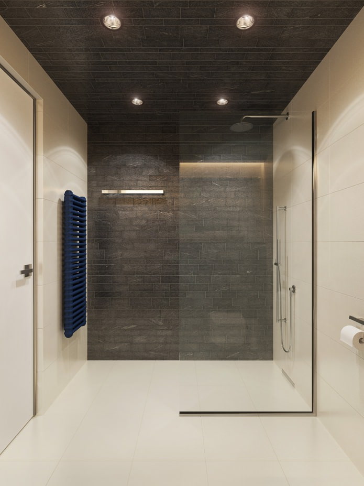
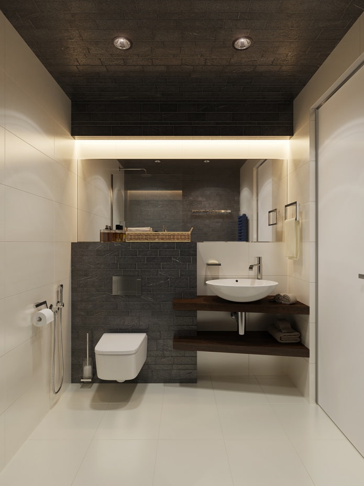
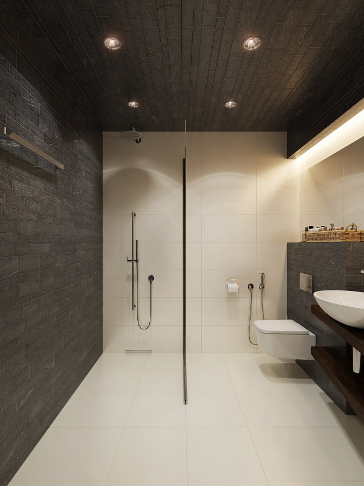
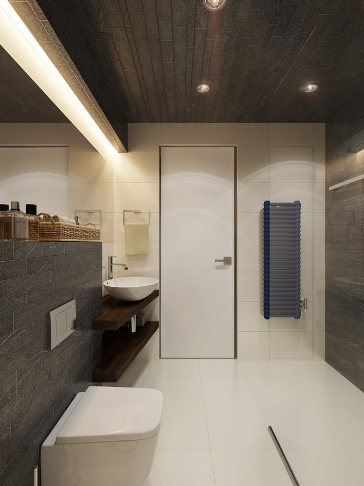
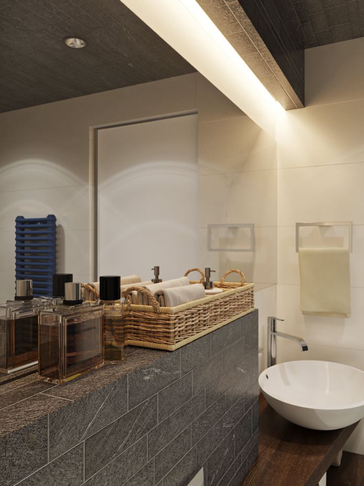
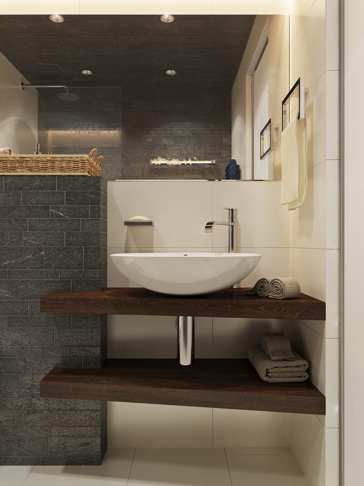
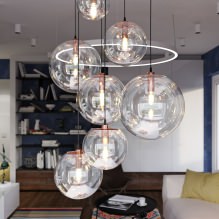
 Design project kopeck piece in brezhnevka
Design project kopeck piece in brezhnevka Modern design of a one-room apartment: 13 best projects
Modern design of a one-room apartment: 13 best projects How to equip the design of a small apartment: 14 best projects
How to equip the design of a small apartment: 14 best projects Interior design project of an apartment in a modern style
Interior design project of an apartment in a modern style Design project of a 2-room apartment 60 sq. m.
Design project of a 2-room apartment 60 sq. m. Design project of a 3-room apartment in a modern style
Design project of a 3-room apartment in a modern style