Layout of a studio apartment 33 sq. m.
The apartment originally had a small partition separating the entrance from the living room. To begin with, it was removed, and then a new one was built in this place, while slightly increasing the area of the hallway. The partition in the apartment was placed in such a way that it forms two niches - one directed towards the sleeping area, and the other towards the hallway. These niches house storage systems for clothes, shoes and other household items.
Since the area of the apartment is small, the designer tried to use every free centimeter when planning the studio. It was also necessary to preserve the feeling of spaciousness, so in the kitchen they decided to abandon the wall cabinets, which strongly "clamp" the space, and to reduce the amount of household appliances to a minimum.
Style and color scheme
As the main style for a studio of 33 sq. they chose Scandinavian - it allows you to create a laconic and expressive interior without overloading it with details, which is especially valuable in a small area. Elements of the loft style look very organic and add originality to the design of the apartment.
White was chosen as the main color, black serves as an additional one - a fairly typical combination for the chosen style. White helps to visually expand the room, and black sets accents and brings rhythm. The resulting interior of the studio is very easy to transform, bringing in the mood with the help of color accents - this will be done by the owner of the apartment herself.
Living room design
A large sofa for the night can be folded out and used as a place to sleep for guests. Opposite the sofa is a TV set on a small stand. In addition, a rack was placed in the living room - books and decor items, as well as various little things in beautiful boxes, will be stored here. Sofa area in studio design 33 sq. m. is accentuated by an original loft-style chandelier - electric lamps without lampshades hang from the ceiling on cords.
Kitchen Design
The kitchen in the interior of the studio is small: a refrigerator, a domino stove, a work surface and a sink. This is quite enough, since the hostess of the house does not really like to cook, and often dines outside the apartment. But you can sit at the table in a large company - it unfolds if necessary. Both walls of the kitchen are lined with white hog tiles, which creates an original decorative effect.
Bedroom design
Sleeping place in the studio 33 sq. m. highlighted with a partition. The wall at the head was sheathed with clapboard: it is beautiful and practical. The strips of the lining visually raise the ceiling, and the dense wood protects against the penetration of sounds from the common corridor located behind the wall.
A niche in the partition that opens towards the bedroom is occupied by a modular storage system purchased from IKEA. It's called ALGOT. LED backlighting makes the system easier to use and creates additional lighting. In addition, a table lamp for evening reading was installed on the bedside table. She creates a cozy, warm atmosphere in the bedroom.
Hallway design
The design of a studio apartment is 33 sq. m. the niche opened into the hallway has turned into a comfortable furniture system. A shelf in the entire width and length of the niche serves as a bench for sitting, a shelf for bags, gloves and other small items, as well as a shoe rack.
Above the bench, there are clothes hangers, and even higher, there is a shelf where you can store boxes of shoes. A large mirror on the opposite wall solves two problems at once in the interior of the studio: it allows you to examine yourself at full height before going outside, and visually expands a small narrow hallway.
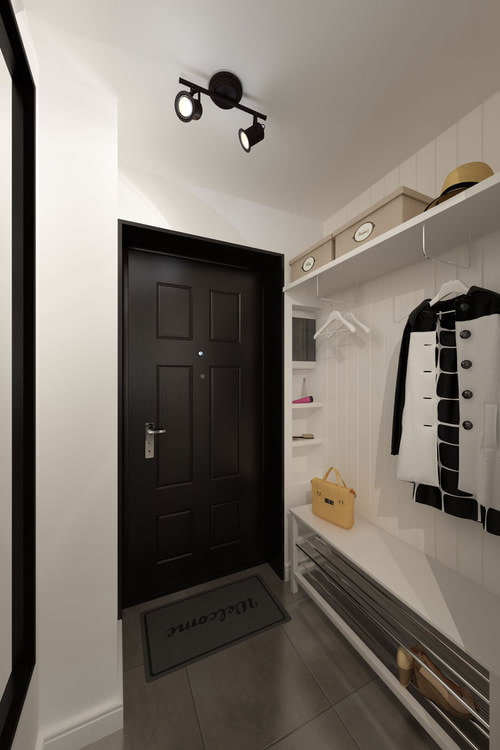
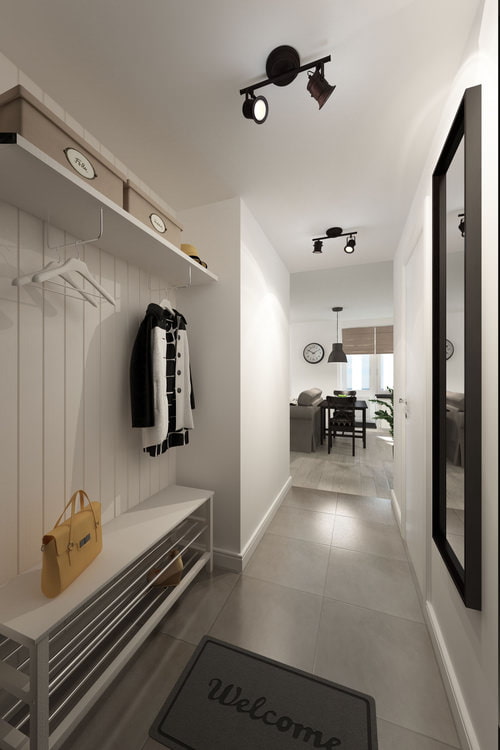

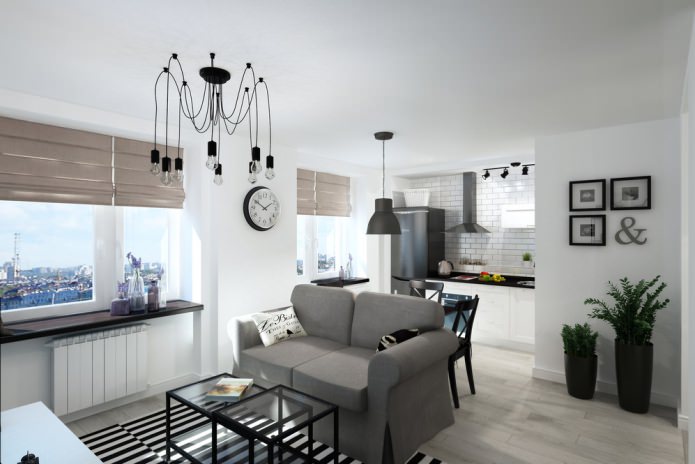
 10 practical tips for arranging a small kitchen in the country
10 practical tips for arranging a small kitchen in the country
 12 simple ideas for a small garden that will make it visually spacious
12 simple ideas for a small garden that will make it visually spacious
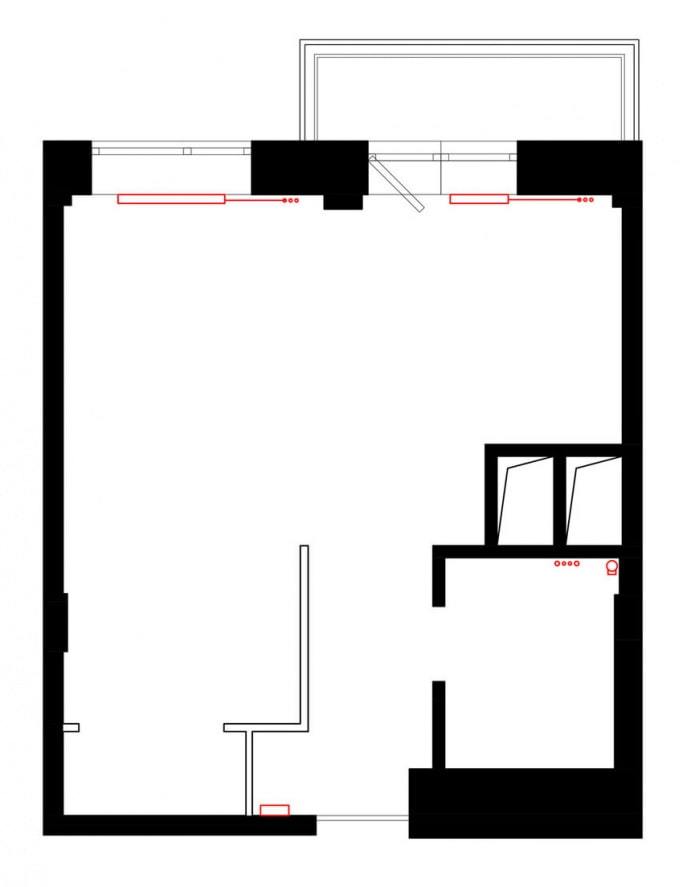
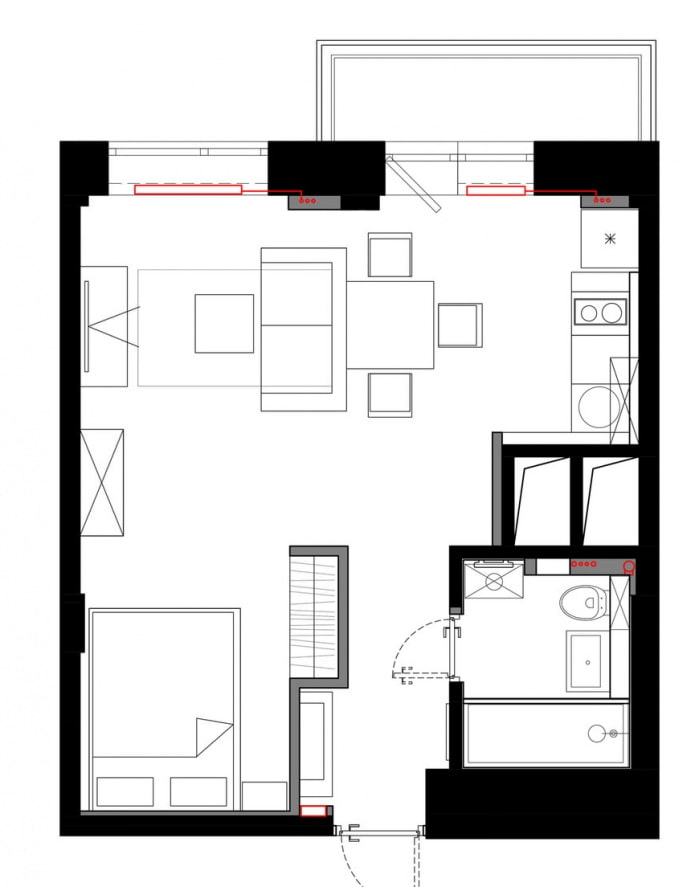
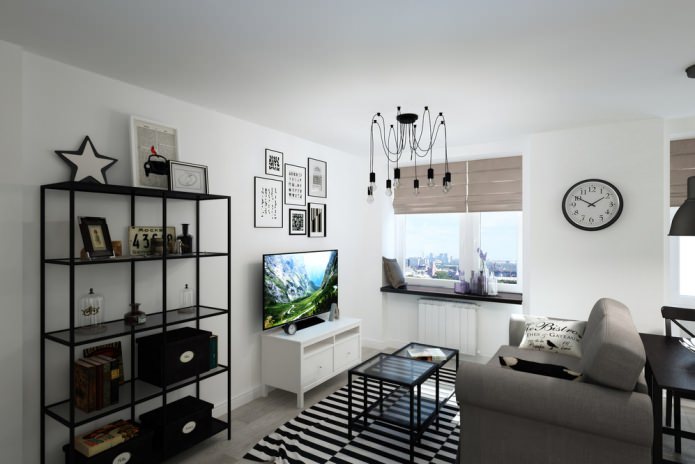
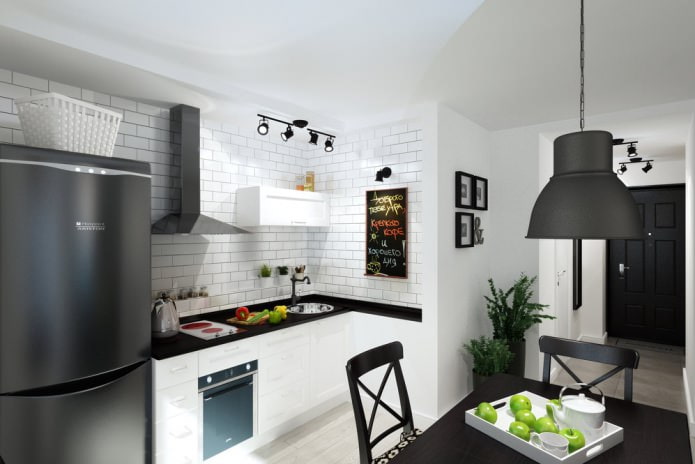
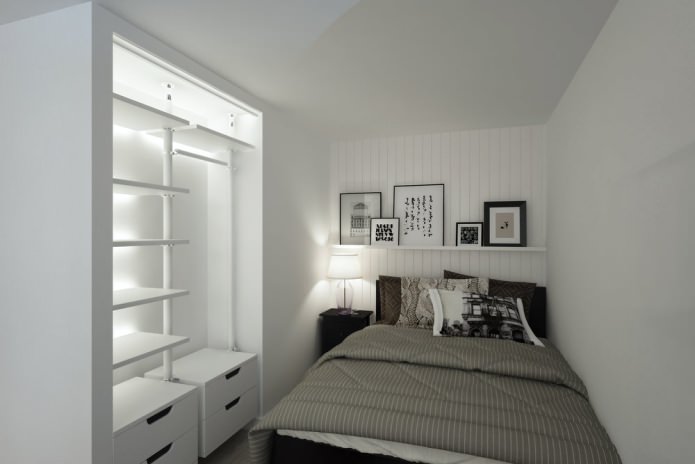
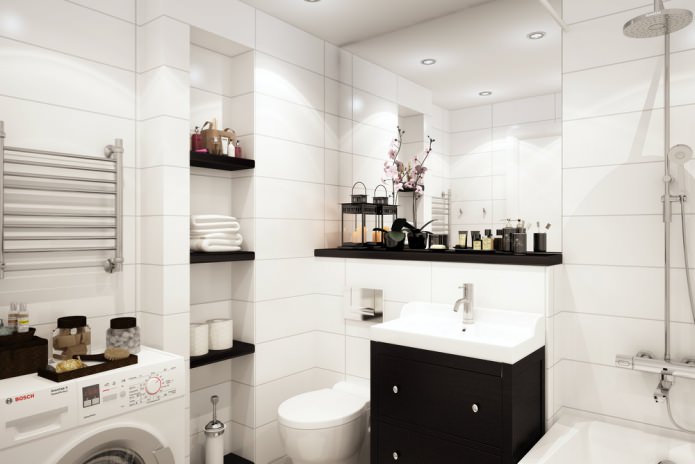
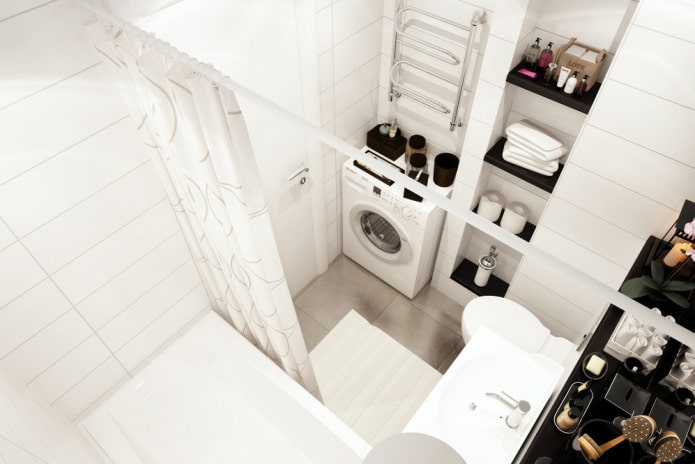
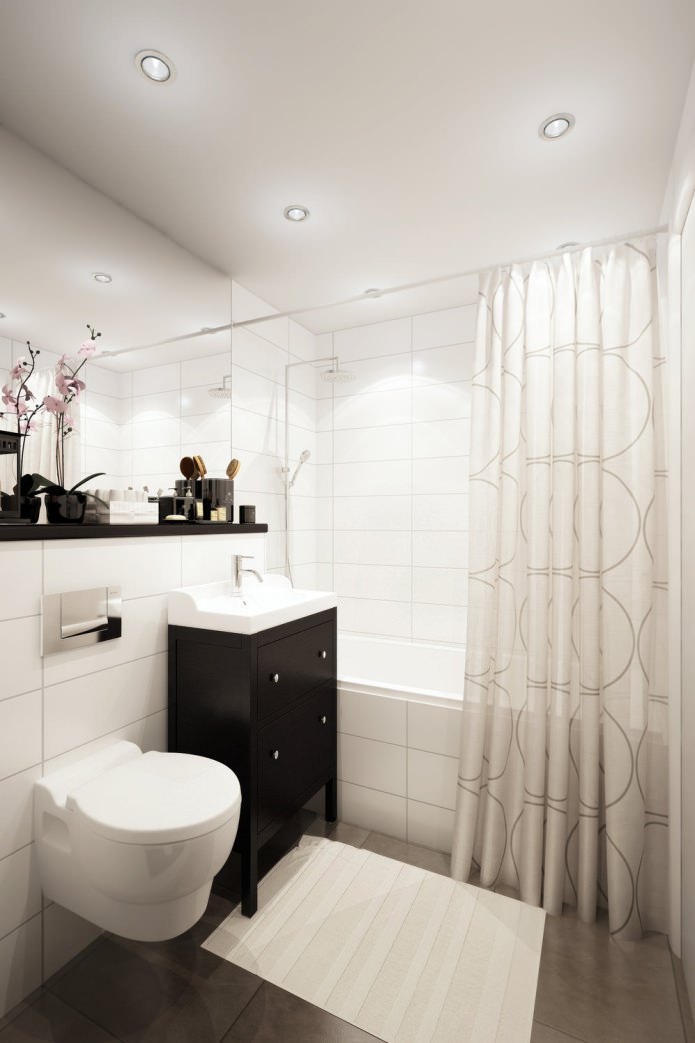
 Design project kopeck piece in brezhnevka
Design project kopeck piece in brezhnevka Modern design of a one-room apartment: 13 best projects
Modern design of a one-room apartment: 13 best projects How to equip the design of a small apartment: 14 best projects
How to equip the design of a small apartment: 14 best projects Interior design project of an apartment in a modern style
Interior design project of an apartment in a modern style Design project of a 2-room apartment 60 sq. m.
Design project of a 2-room apartment 60 sq. m. Design project of a 3-room apartment in a modern style
Design project of a 3-room apartment in a modern style