Layouts
Before starting the repair, first of all, they think over the general design solution and draw up a plan, taking into account the number of people living. The next stage is the development of a scheme with furniture arrangement and the location of all communications.
A large space assumes division into several functional zones, provides an opportunity to create an unusual layout and the use of any architectural style, including original finishing materials and decor.
The key element of room cladding is wall decoration. Due to interesting drawings on a plane or a relief texture, it is able to endow the atmosphere with special status, coziness and comfort. Floor covering is not only a decoration of the space, but also allows you to achieve high-quality sound and heat insulation.
3-room apartment 70 sq.
A three-room apartment of 70 squares, quite often has a layout with a long corridor with rooms located on one side or differs in the shape of a vest. In such a living space, the rooms are located opposite each other. A modern treshka in a panel house is distinguished by the presence of two bathrooms and balconies. It can be used to make a kind of one-room dwelling with a kitchen-studio, combined with a hall or a corridor.
The photo shows the interior of a modern living room combined with a kitchen in a 3-room apartment of 70 squares.
When redeveloping, one of the rooms is equipped as a bedroom, the other as a nursery or dressing room, and the third room is combined with the kitchen area, due to the complete or partial demolition of partitions. For a family with several children, two separate nurseries may be required. In this case, sometimes the three-ruble note is divided into four small spaces.
In spacious housing, a multi-level ceiling with original light combinations and a peculiar decoration of each separate zone using a large number of design elements is appropriate.
In the photo there is a bedroom combined with a balcony in the interior of a treshki with an area of 70 sq.
Two-roomed flat
In the 70-meter kopeck piece, there are two fairly spacious rooms, which are divided into a living room and a bedroom with a spacious dressing room. For a family with a child, one room is chosen for the nursery, and the other is turned into the parent's bedroom, connected to the guest area.
The photo shows the interior of the kitchen in light colors in a 70 sq. m.
To create another functional room in the kopeck piece, when redeveloping, they take part of the kitchen or corridor space. In the presence of a glazed and insulated balcony or loggia, an additional plot is attached to the apartment.
In the photo, the design of the kitchen-living room, made in high-tech style in a two-room apartment of 70 square meters.
Four-room 70 squares
Such housing has a comfortable and multifunctional layout, perfect for small families.Whenever possible, isolated rooms become a living room, bedroom, nursery, study or home library. If more space is needed, the kitchen area is enlarged, combined with an adjacent room and turned into a dining room.
Photos of rooms
Interesting ideas and functional design of individual rooms.
Kitchen
A kitchen space of this size is ideal for ergonomically positioning furnishings, planning and creatively organizing space. In the kitchen, it is assumed not only the arrangement of the working area, but also the equipment of the place for rest. This design will look especially advantageous in a room with an extended balcony.
The square is enough to accommodate a large dining table, the required number of chairs, a sofa or a soft corner. As a finish, they prefer practical and easily washable materials, in any color scheme. The spacious kitchen is equipped with balanced lighting in the form of powerful lamps above the work surface and dim lamps or lighting for the seating area.
The photo shows the interior of the kitchen, combined with a guest room in a two-room apartment of 70 sq. m.
Living room
The hall easily accommodates a classic furniture set in the form of a sofa and two armchairs, a single sofa structure or a dimensional corner product is installed. As an interior addition, a coffee table or original poufs are suitable. To organize storage systems, choose built-in cabinet models, open-type racks, hinged shelves or consoles.
The photo shows the design of the living room in a three-ruble note apartment of 70 sq., Designed in the style of minimalism.
Bedroom
A spacious sleeping room is decorated with a double bed, bedside tables, a dressing table, a small workplace and a spacious dressing room. Traditional bedroom colors are pastel shades or soothing and relaxing greens, blues or browns.
The bed, as a rule, is located in the center, and the rest of the elements are placed perimeter. In the room, they think over functional lighting and provide additional light sources that contribute to the creation of a romantic atmosphere.
In the photo there is a corner bedroom with panoramic windows in the interior of an apartment of 70 squares.
Bathroom and toilet
A large amount of free space provides an opportunity to resort to the most daring design fantasies and interior ideas. By combining a bathroom and a toilet, a sufficiently large room is obtained, which implies the installation of all the necessary plumbing and related accessories.
For decoration, practical materials that are resistant to moisture and fungus are suitable. As a backlight, it is appropriate to use spotlights or LED strips.
The photo shows the interior of a bathroom in white and blue colors in an apartment of 70 square meters.
In the bathroom, it is possible to install not only a full bath, but also a shower or bidet. For such a room, a spacious storage system for towels, hygiene, cosmetics and other things is suitable.
In the photo there is a bathroom with a bath and a shower in the interior of an apartment of 70 sq. m.
Hallway and corridor
Despite the fact that the hallway has a sufficient footage, it should not be cluttered with unnecessary furniture and decor. The most convenient space for placing objects is the space along the walls or corners. A wardrobe, bedside tables, shelves or a sofa organically fit into such a room. The basic lighting element can be a chandelier or several lamps.
The photo shows the design of the hallway, made in beige and white colors in an apartment of 70 squares.
Wardrobe
Regardless of the size of the room, when arranging it, it is important to make rational use of the height of the walls. Thus, the dressing room becomes as spacious and practical as possible.In the case of creating an open storage space, its cladding and design should harmoniously overlap with the rest of the living space. In a closed-type wardrobe equipped with a sliding partition, screen or door, the floor, ceiling and walls decorated in any style are appropriate.
Children's room
In a room for one child, due to careful zoning, it turns out to place all furniture items, storage systems for clothes or toys and other necessary items. The area of a bedroom for two children, due to the double volume of things, may visually decrease.
To really save square meters, compact furniture, a bunk bed and a spacious wardrobe are installed in the room. In the nursery, there is also a workplace with a table and a chair, a play area with poufs, armchairs or a sports corner with exercise equipment. Natural and environmentally friendly materials, such as wood or cork, are chosen as cladding.
The photo shows the design of a children's room for one child in a three-room apartment of 70 sq.
Cabinet
The standard solution for a home office is the installation of a table, sofa, bookcases or shelving. In a room with sufficient space, a couple of armchairs and a coffee table are freely located.
Design guidelines
Several design techniques for arranging an apartment:
- When choosing furniture, take into account the overall shade range of the room. In a spacious living room, the optimal solution would be to install a corner sofa with a large capacity. Arrangement of large furniture can be done around the perimeter or grouped in the center of the room.
- Thanks to the built-in technology, it turns out to free up space even more and create a neat design.
- It is important to think over the lighting system in the apartment. The space will benefit from multi-level artificial light.
In the photo there is a living-dining room with two windows in a three-ruble note with an area of 70 sq.
Photo of an apartment in various styles
Neoclassicism is particularly neat and luxurious. The interior contains elegant accessories, decorative elements and floral ornaments. In the design of such a design, strict proportions are observed and laconicism is welcomed.
For the classic direction, accent details in the form of paintings or mirrors in graceful frames, tables with carved legs and a sofa with velvet or satin upholstery are appropriate. The windows will ideally be decorated with massive curtains, and a chic expensive chandelier will be the finishing touch.
The photo shows the design of a kitchen-living room in a two-room apartment of 70 sq., Decorated in a modern style.
The Scandinavian interior is made in a white or pastel color palette. Furniture elements have natural shades or bright performance. The general background is diluted with colorful elements in the form of paintings, vases, dishes, green plants or other details that enliven the space.
In the Provence style, a light range is assumed in combination with natural materials. A distinctive feature is the presence of plastered walls with slight irregularities, wooden furniture, patterned textiles and floral plants. Vintage designs, ceramics, natural fabrics and other authentic details will complement the furnishings especially favorably.
In the photo there is a kitchen-living room, combined with a balcony in the interior of an apartment of 70 sq., In the neoclassical style.
The loft style assumes a room with high ceilings, wide window openings and dismantled partitions. For decoration, it is appropriate to use building bricks, or their imitation. An industrial design atmosphere can be complemented by pipes or reinforced concrete structures. An unusual accent will be created by modern technology against the background of bare, untreated walls.
In the photo there is a Scandinavian-style kitchen interior in a three-ruble note of 70 square meters.
Photo gallery
Apartment 70 sq. m. provides an opportunity, due to a variety of design options and style solutions, to form an integral image of a living space and emphasize its design favorably.

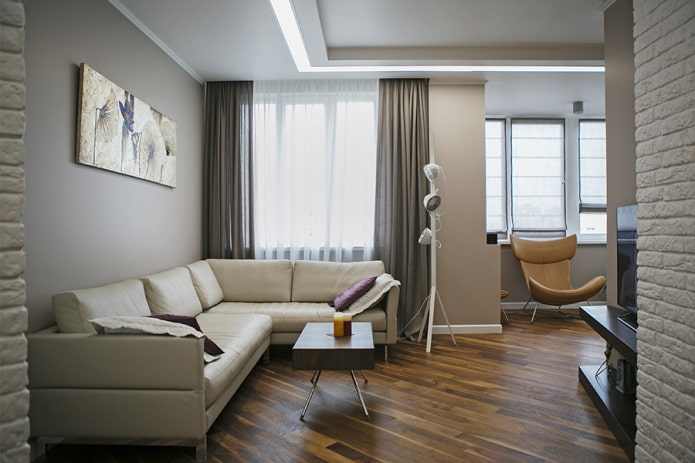
 10 practical tips for arranging a small kitchen in the country
10 practical tips for arranging a small kitchen in the country
 12 simple ideas for a small garden that will make it visually spacious
12 simple ideas for a small garden that will make it visually spacious
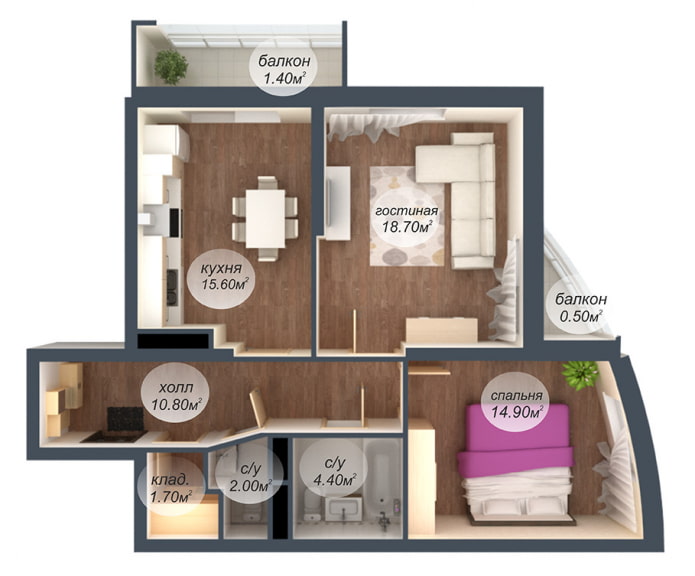
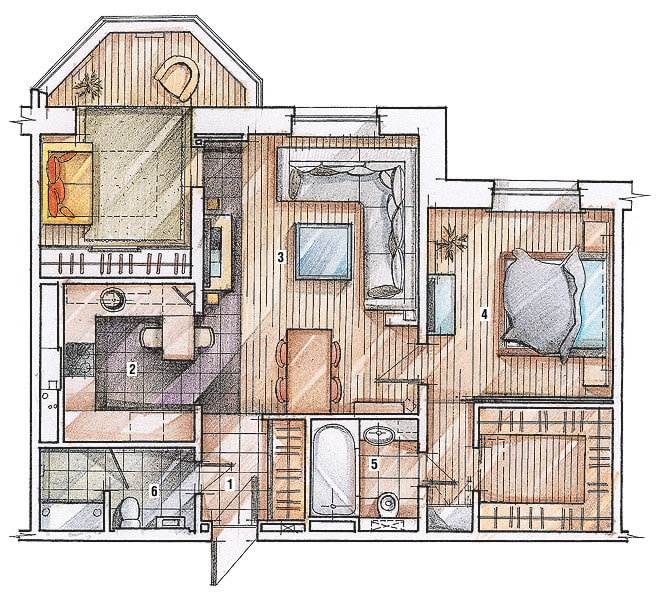
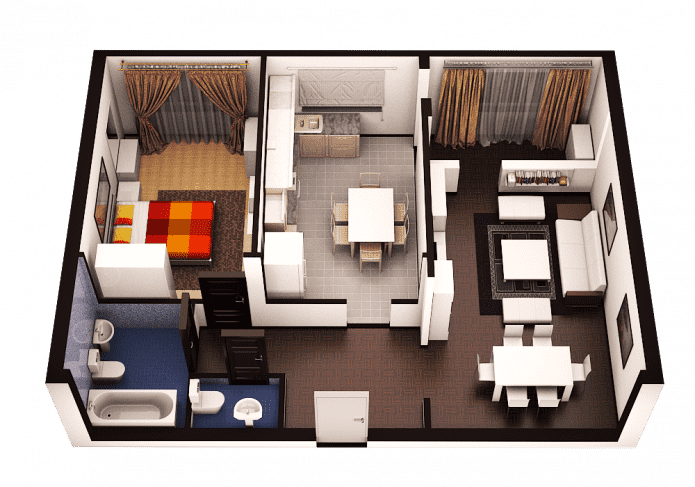
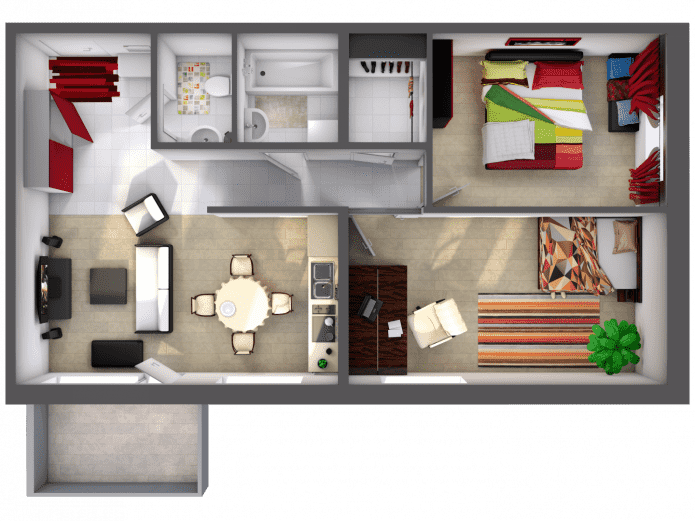
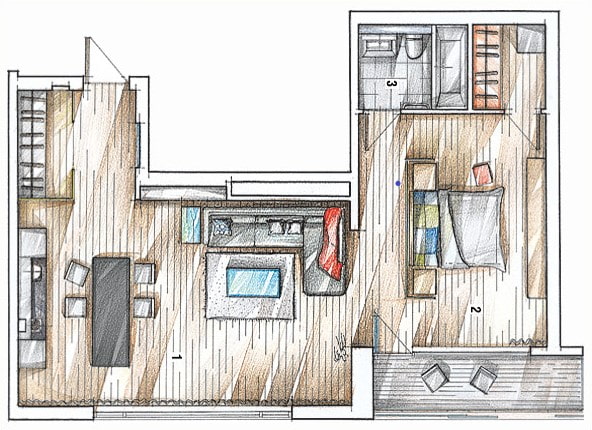
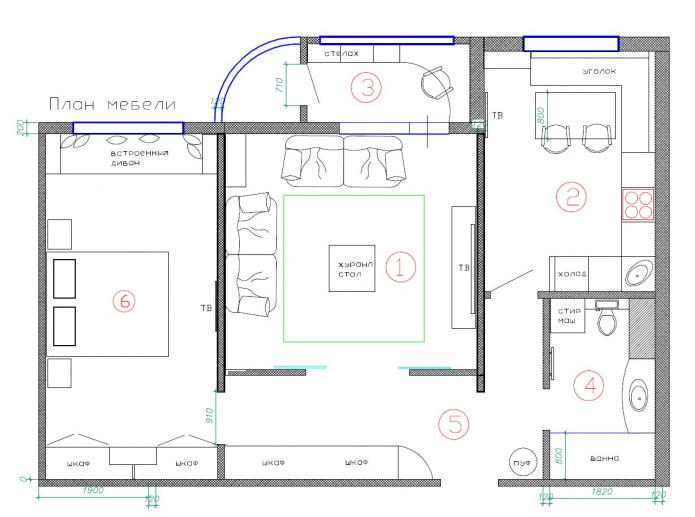
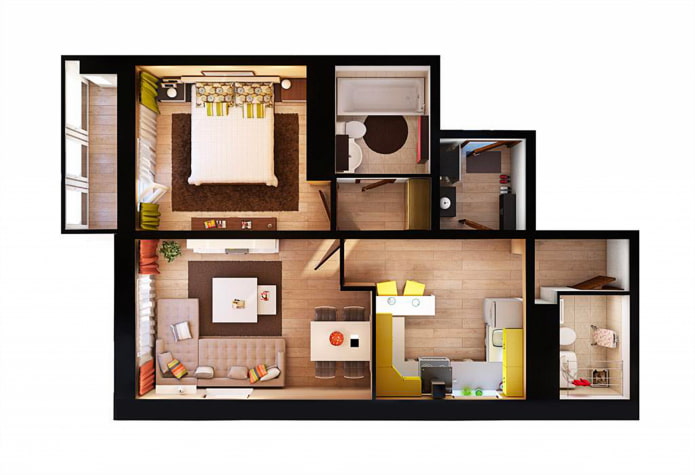
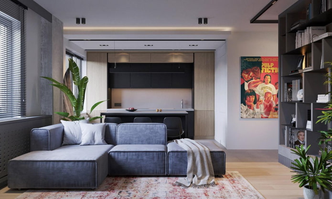
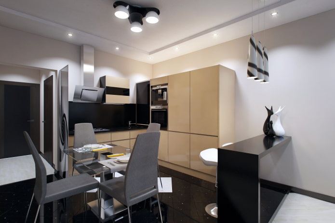
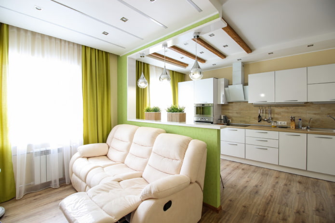
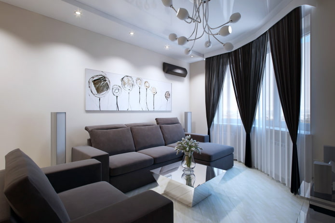
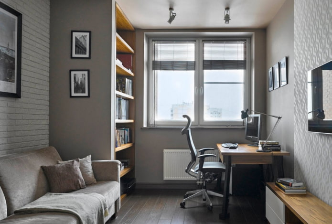
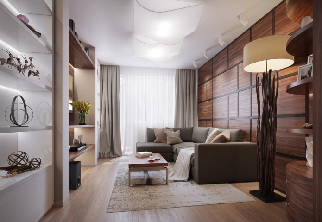
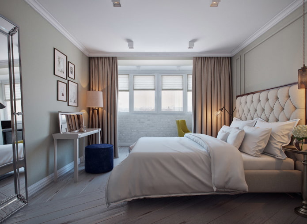
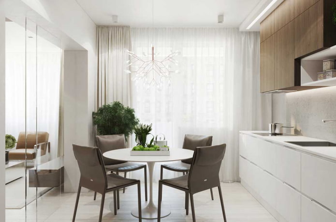
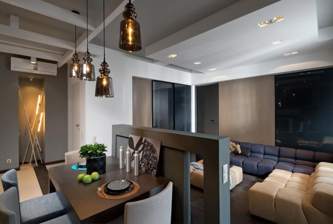
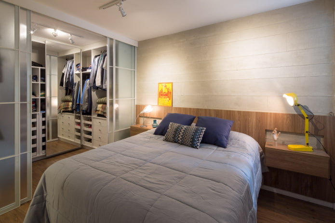
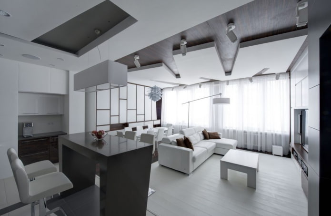
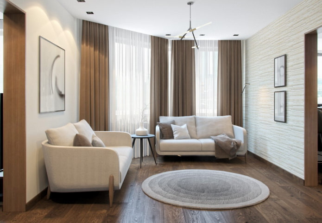
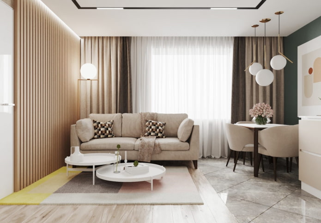
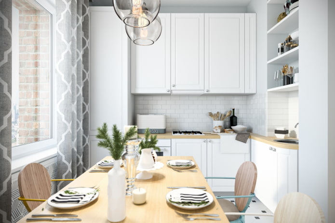
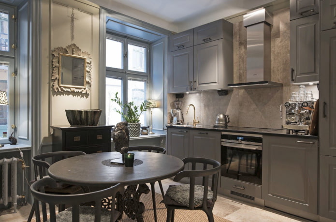
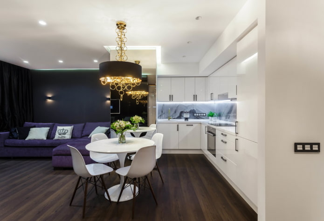
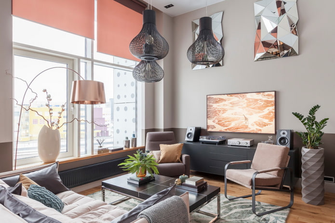
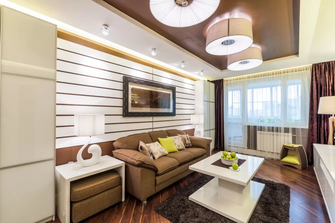
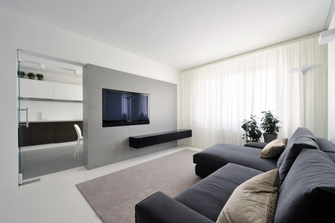
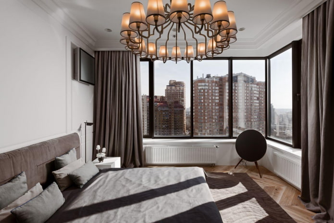
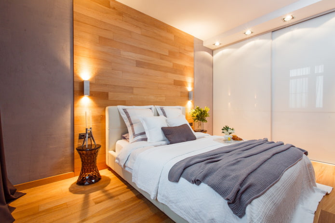
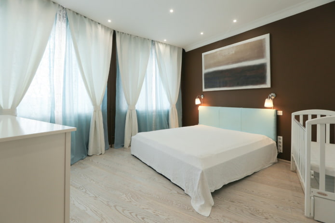
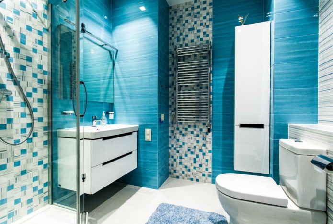
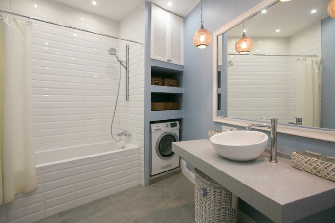
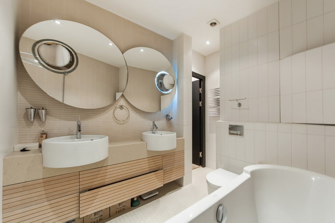
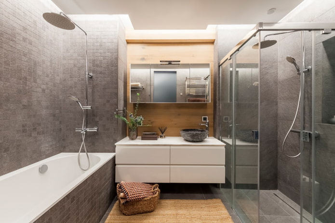
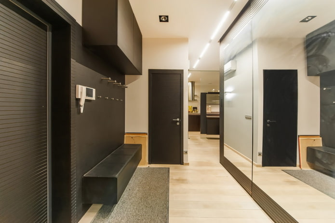
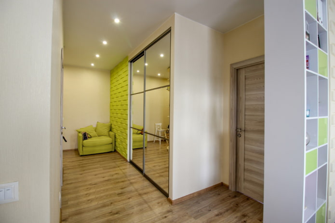
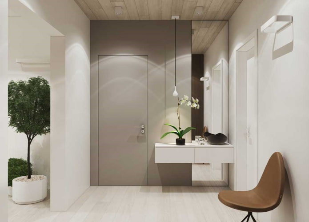
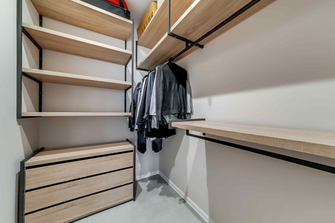
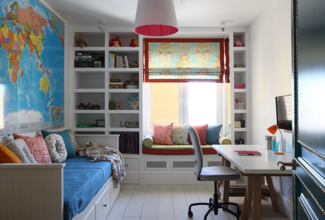
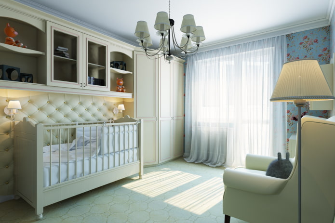
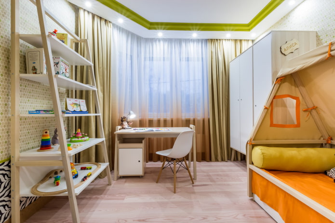
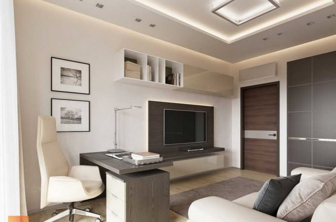
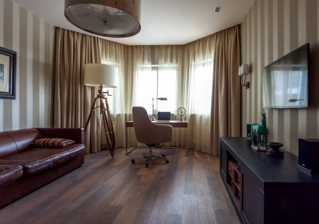
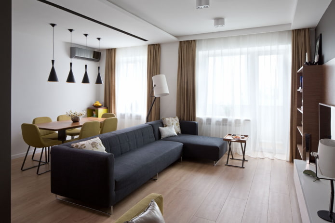
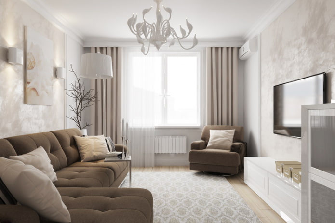
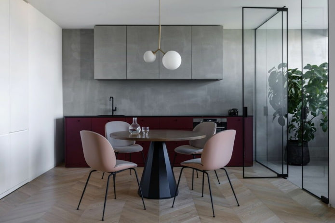
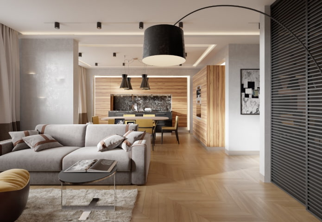
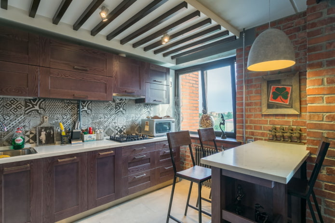
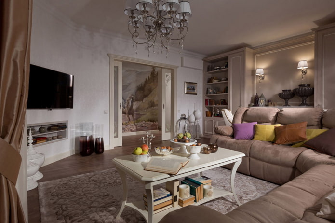
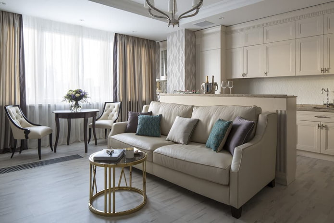
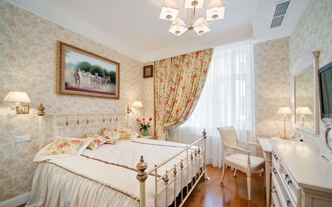
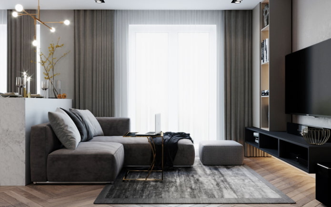
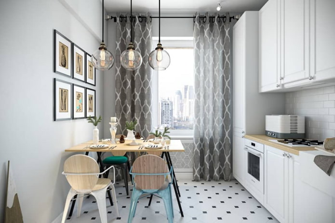
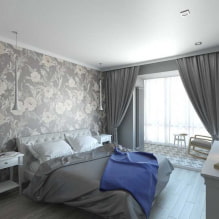
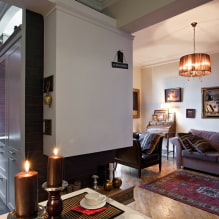
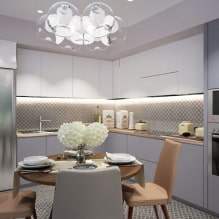
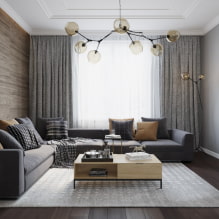
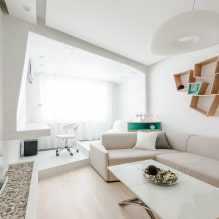
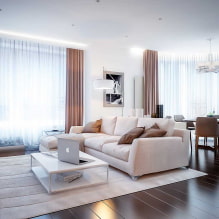
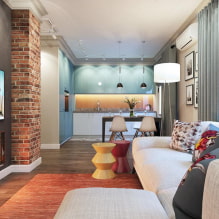
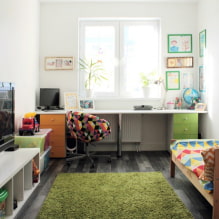
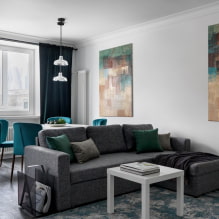
 Design project kopeck piece in brezhnevka
Design project kopeck piece in brezhnevka Modern design of a one-room apartment: 13 best projects
Modern design of a one-room apartment: 13 best projects How to equip the design of a small apartment: 14 best projects
How to equip the design of a small apartment: 14 best projects Interior design project of an apartment in a modern style
Interior design project of an apartment in a modern style Design project of a 2-room apartment 60 sq. m.
Design project of a 2-room apartment 60 sq. m. Design project of a 3-room apartment in a modern style
Design project of a 3-room apartment in a modern style