Hallway
A fairly spacious entrance hall is distinguished by a variety of furniture filling, which includes a classic wardrobe and white shelves, a rare chest of drawers and a spacious wardrobe in a pleasant coffee and milk shade. Retro clock, bell, light decor are intriguing additions to the interior of the hallway, which turns into an open space with several functional areas.
Living room
The living area continues the open space of the apartment. A soft sofa, wicker armchairs and a rounded coffee table are complemented by a low cabinet under the TV panel. To decorate the recreation area and give it coziness, creative objects are used, placed on the wall and shelves. The living room uses a variety of lighting with directional lamps, a chandelier and a floor lamp.
Kitchen and dining room
An interesting idea of the project that gives it individuality is the use of shutters in the design of the facades of kitchen furniture.
A corner set with a soft brown and blue color forms a work area with a hob and sink, and in the center, in the dining area, there is a dining table and sophisticated chairs. Pendant lights provide cozy evening lighting.
Children
To create an unusual and original interior of the room, alternating white and blue stripes are used, passing from wall to ceiling. The small nursery has a bed with storage systems and a compact cabinet.
Next to the window there is a workplace and a shelving unit with bright elements, which harmoniously combines with the built-in steps, and the red color in the drawing on the curtain and pillows enlivens the interior.
Dressing room
The color scheme of the room's interior is calm achromatic tones, but so that the walls do not look monotonous, a combination of brighter colors is used, adopted for decorating kitchen furniture. The toilet room has rationally placed plumbing fixtures, including a shower cubicle, and a storage system with an integrated sink.

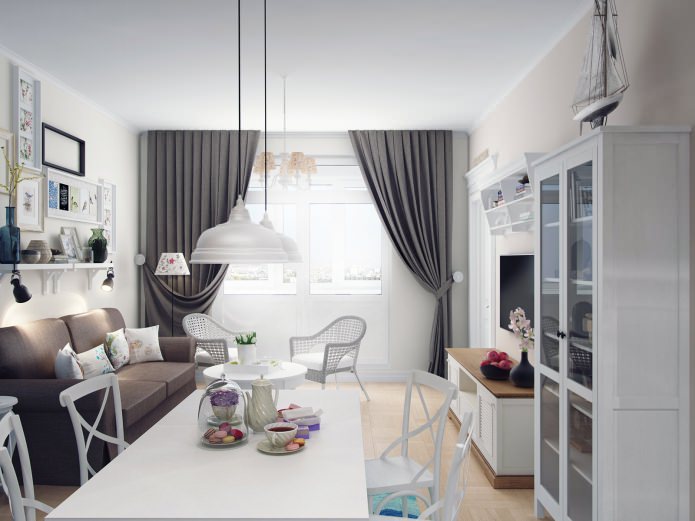
 10 practical tips for arranging a small kitchen in the country
10 practical tips for arranging a small kitchen in the country
 12 simple ideas for a small garden that will make it visually spacious
12 simple ideas for a small garden that will make it visually spacious
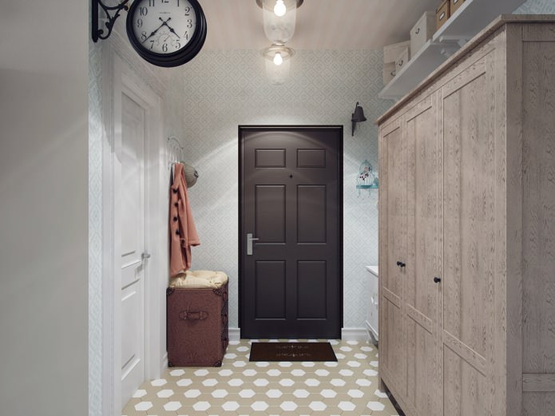
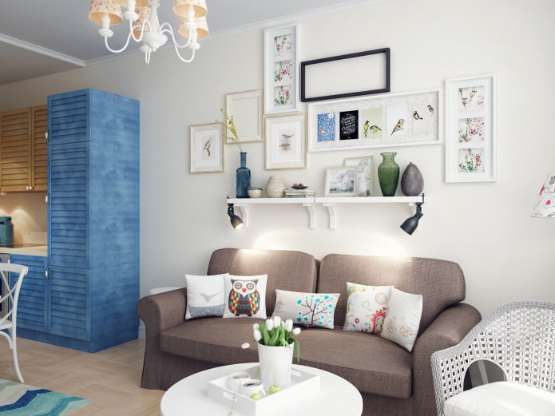
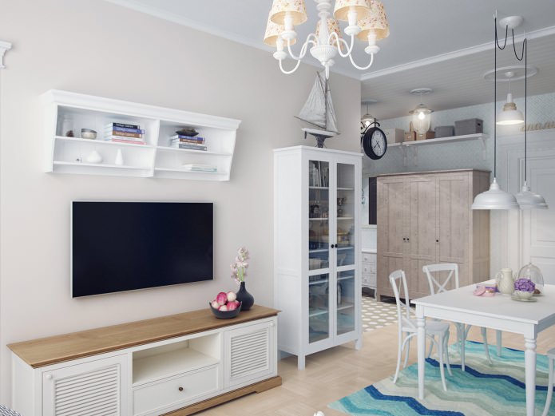
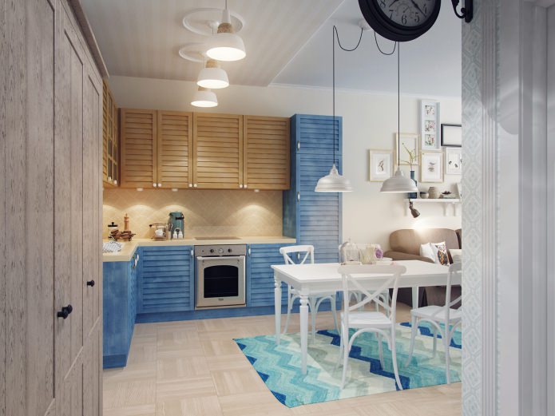
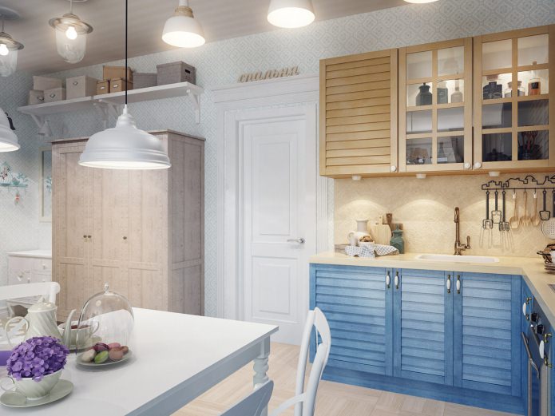
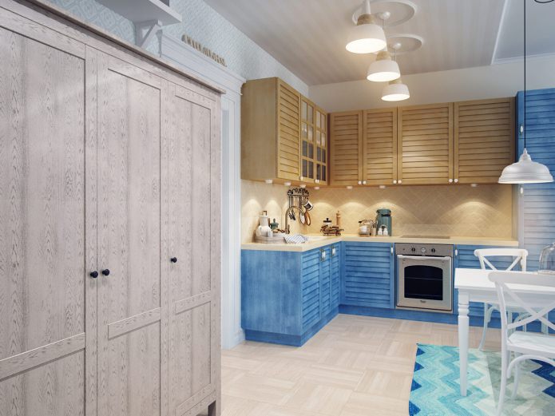
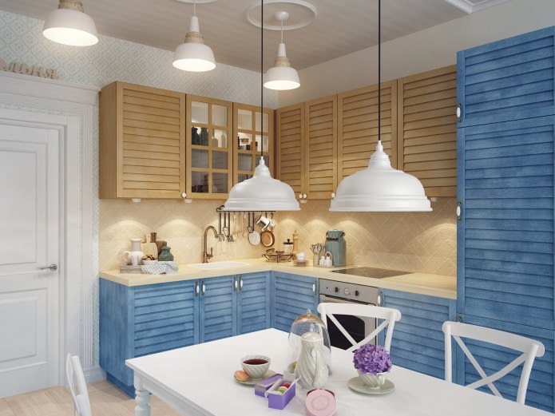
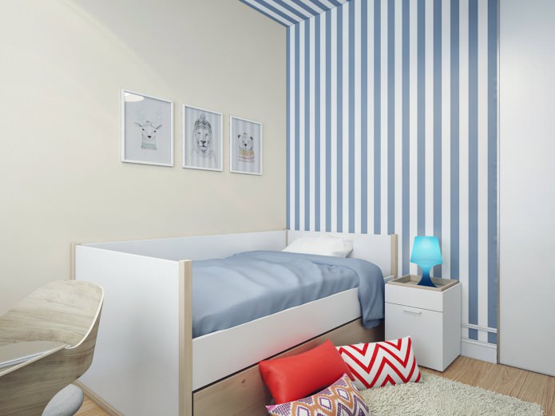
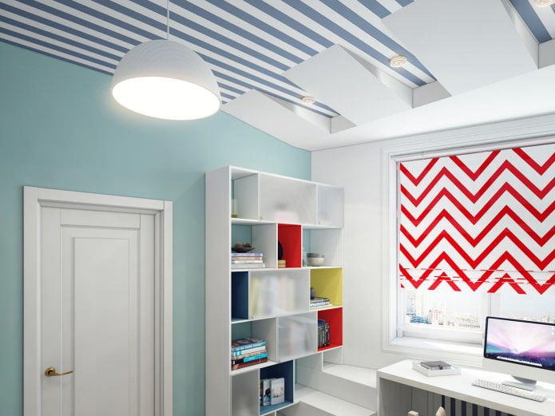
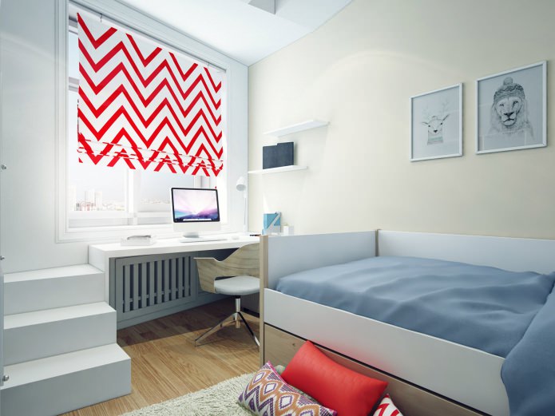
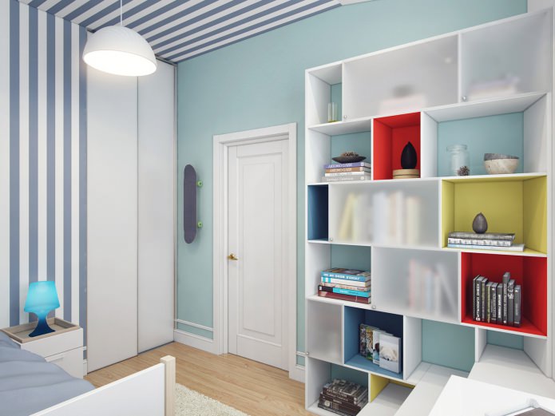
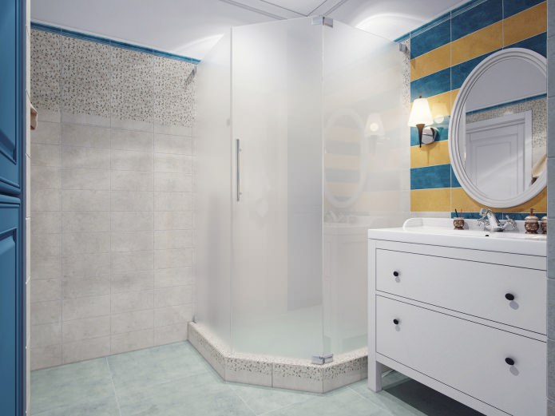
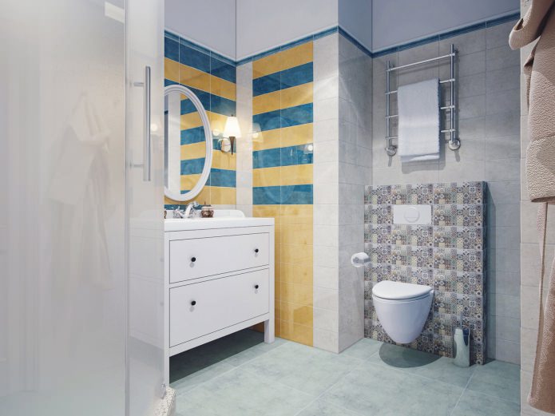
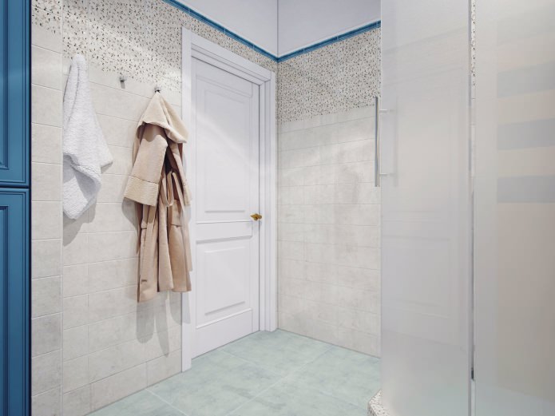
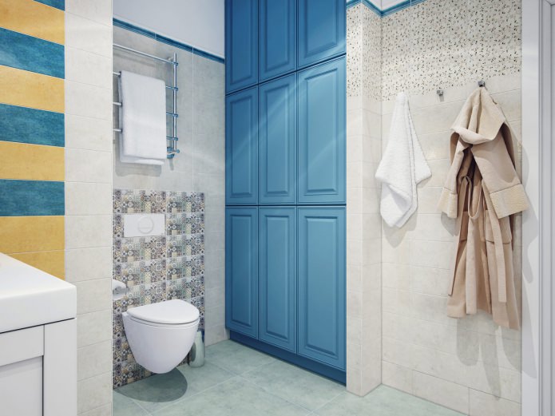
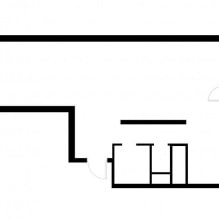
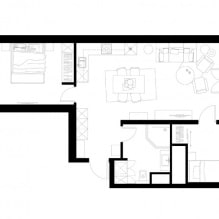
 Design project kopeck piece in brezhnevka
Design project kopeck piece in brezhnevka Modern design of a one-room apartment: 13 best projects
Modern design of a one-room apartment: 13 best projects How to equip the design of a small apartment: 14 best projects
How to equip the design of a small apartment: 14 best projects Interior design project of an apartment in a modern style
Interior design project of an apartment in a modern style Design project of a 2-room apartment 60 sq. m.
Design project of a 2-room apartment 60 sq. m. Design project of a 3-room apartment in a modern style
Design project of a 3-room apartment in a modern style