Hallway
In the hallway extended in length, a set of furniture with shelves and a wardrobe is installed, where you can conveniently place outerwear, hats and shoes.
Living room and dining room
A shelving unit with wood texture, installed in place of the dismantled partition, separates the hallway from the cozy living room with a fireplace. The furnishings include a soft gray sofa and a cube-shaped coffee table.
A floor lamp and pendant lamps with volumetric domes are used for evening lighting. Decorating the ceiling with wooden slats and lamps above the table emphasize the conditional zoning of the room into the living room and dining area.
Kitchen
The kitchen contains not only a work area, but also a breakfast area, arranged on an extended windowsill. The classic corner set is made in light gray and impresses with its exquisite paneled facades and the impressive design of the upper row. The mosaic floor with an original pattern successfully complements the interior, and the cover of the apron under the blackboard allows you to write in chalk.
Bedroom and study
Decorating the room in light pastel colors and original ceiling lighting gave the room a romantic look. The furnishings include a double bed with a high headboard, TV panel, local lighting fixtures.
A design feature of a three-room apartment of 60 sq. m. - zoning of the bedroom with a partition in order to create a small office with a workplace.
Wardrobe
A wardrobe room with a folding door does not take up much space, but it is a practical place to store clothes, shoes, bedding. Mirror and lighting enhance the usability of the room.
Children
The children's room is extended due to the insulated loggia and is distinguished by an abundance of light, bright colors and functionality.
Dressing room
The space obtained after the redevelopment is quite enough for the complete plumbing equipment and placement of the storage system. The room stands out with the perfect mix of discreet shades of gray, blue and brown.

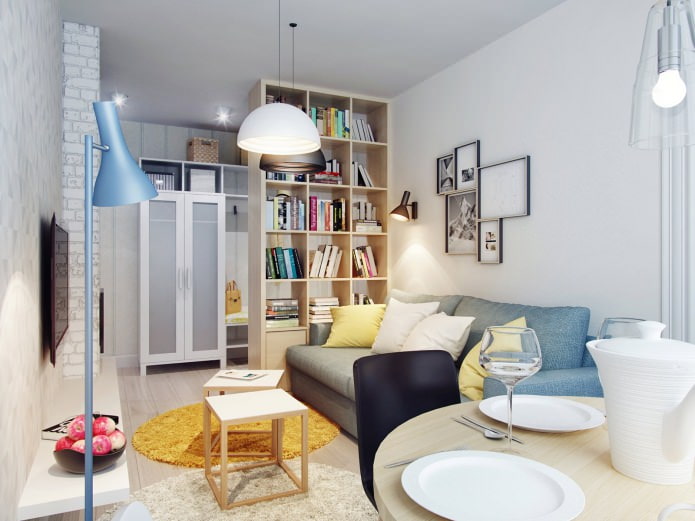
 10 practical tips for arranging a small kitchen in the country
10 practical tips for arranging a small kitchen in the country
 12 simple ideas for a small garden that will make it visually spacious
12 simple ideas for a small garden that will make it visually spacious
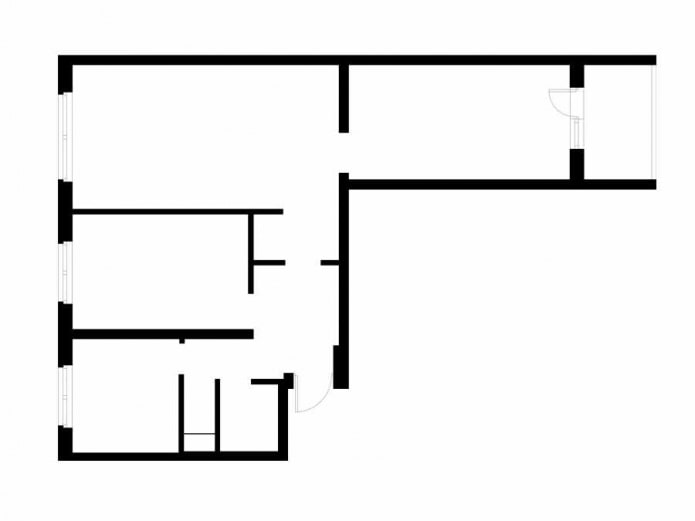
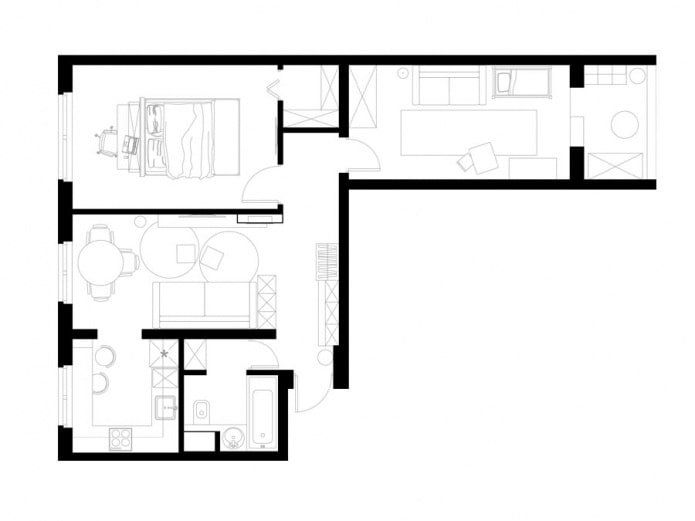
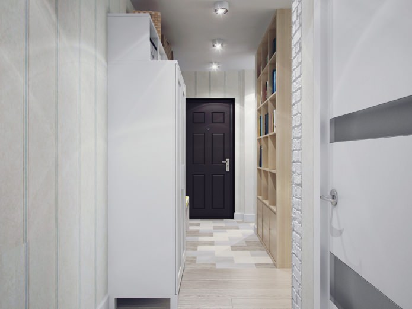
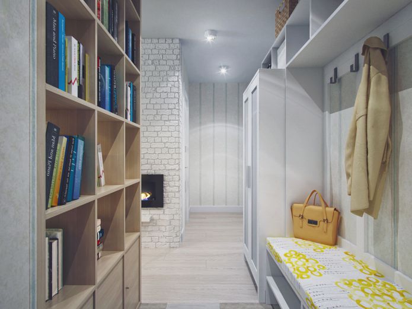
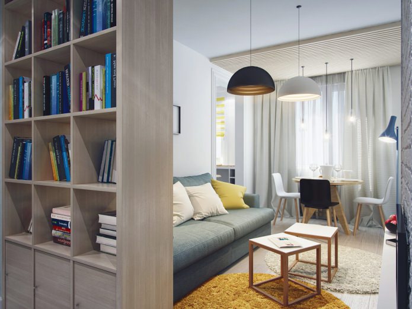
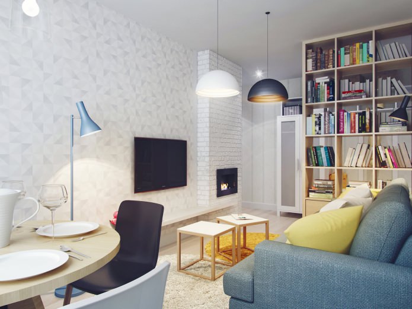
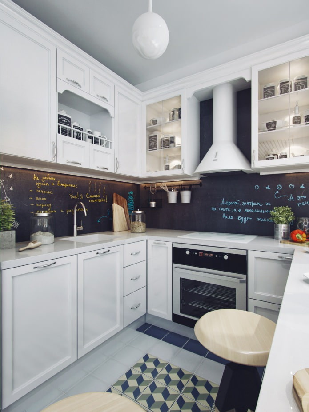
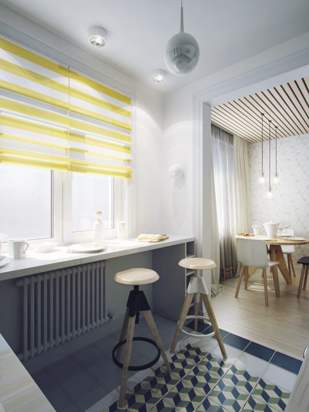
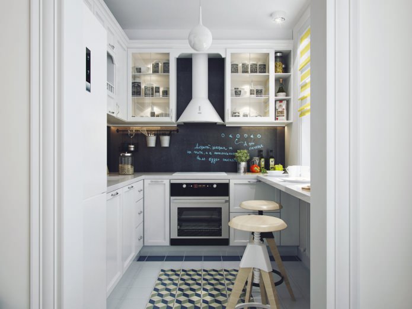
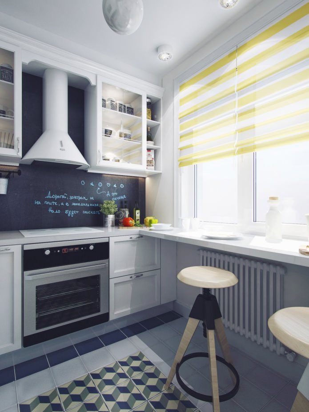
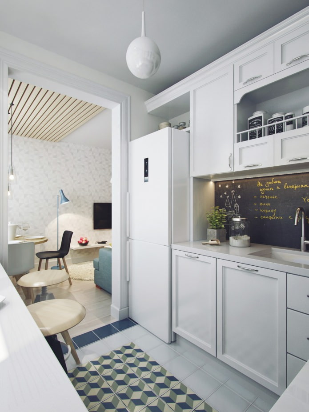
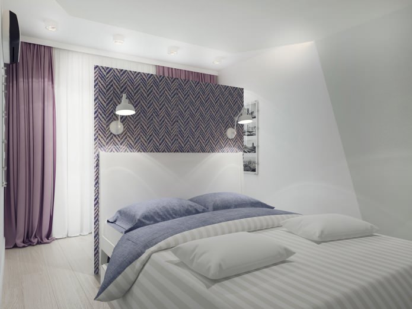
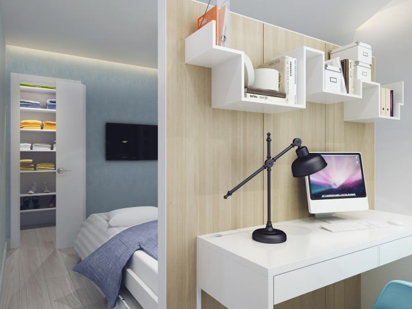
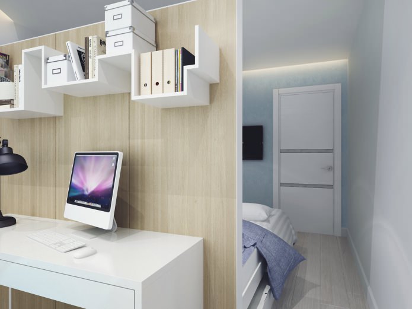
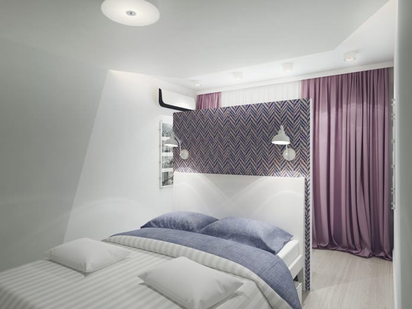
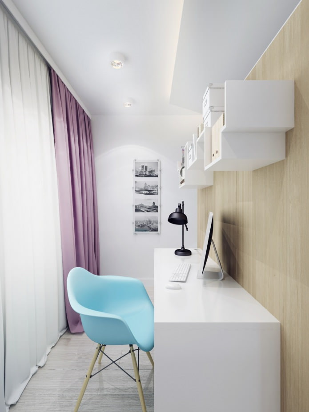
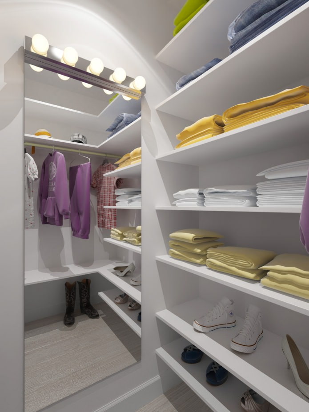
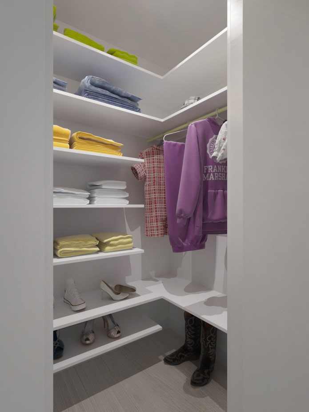
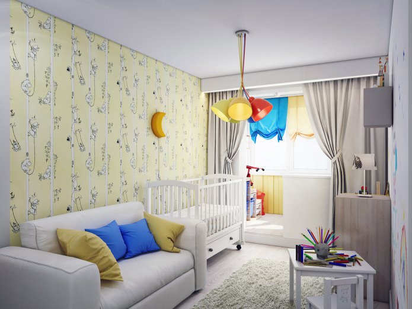
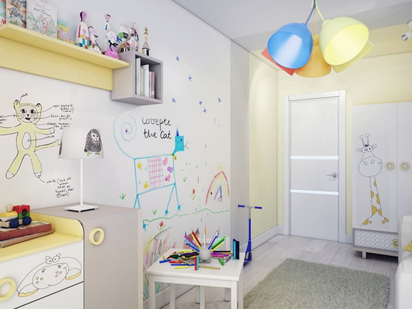
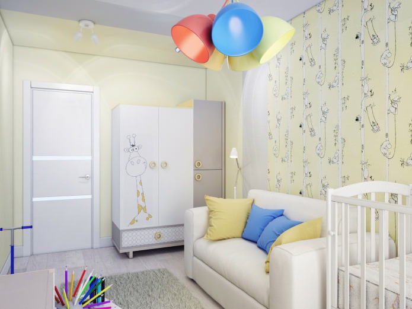
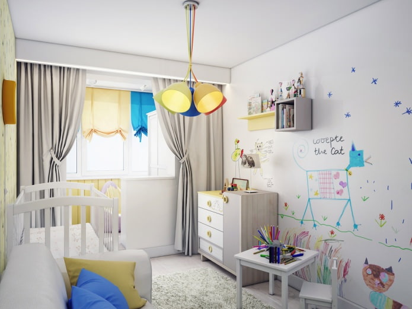
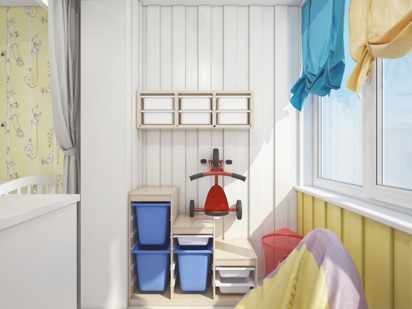
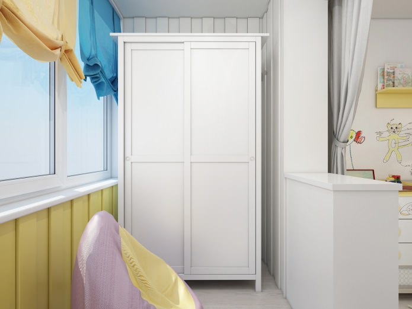
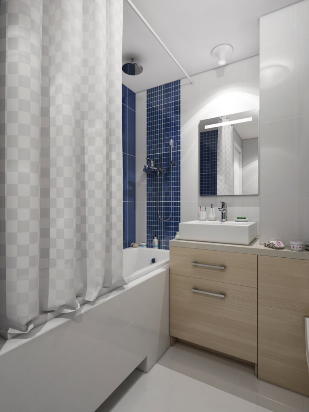
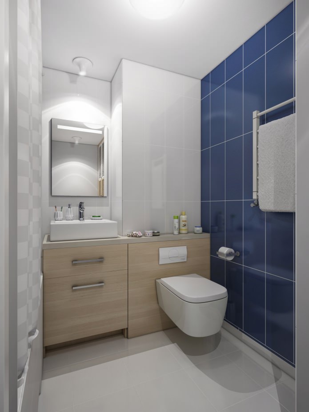
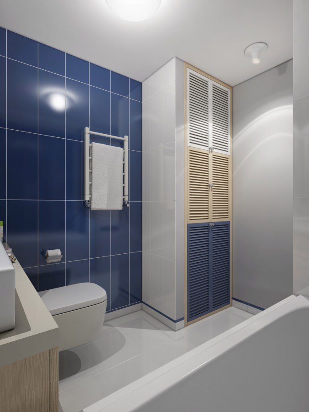
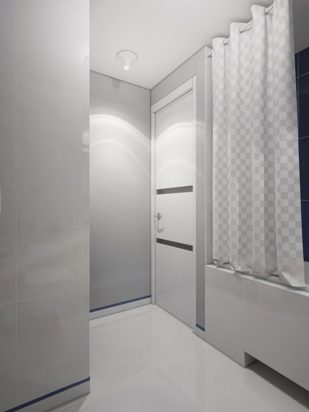

 Design project kopeck piece in brezhnevka
Design project kopeck piece in brezhnevka Modern design of a one-room apartment: 13 best projects
Modern design of a one-room apartment: 13 best projects How to equip the design of a small apartment: 14 best projects
How to equip the design of a small apartment: 14 best projects Design project of the interior of an apartment in a modern style
Design project of the interior of an apartment in a modern style Design project of a 2-room apartment 60 sq. m.
Design project of a 2-room apartment 60 sq. m. Design project of a 3-room apartment in a modern style
Design project of a 3-room apartment in a modern style