Series K-7
Frame 5-storey multi-section residential building. These extensions were abandoned in order to reduce the cost of the structure. In construction, panels were used, which were mainly tiled with red or white unglazed tiles.
Layout characteristic
Features:
- Each floor occupies 3 apartments - one-room, two-room and three-room types.
- There is also a modified project involving four-room layouts.
Khrushchev's layout schemes
One of the design features of such a building is that it often does not have balconies. Because of this, the Khrushchev of the K-7 series has the shape of a rectangular parallelepiped without protrusions. Below are examples of interior layouts with a photo with a top view.
In the photo there is a five-story Khrushchev house of the K-7 series.
The photo shows a typical floor plan.
The first buildings erected in the time of Khrushchev had adjacent isolated rooms, in later buildings the rooms became isolated.
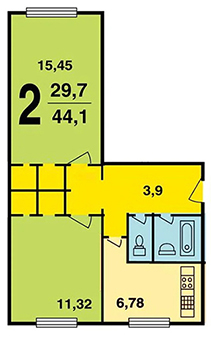
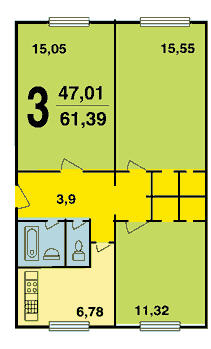
Pros and cons
Positive and negative features of the Khrushchevs.
| Benefits | disadvantages |
|---|---|
|
The presence of separate bathrooms, even in odnushkas.
|
Internal walls cannot be demolished as they are load-bearing. This limits redevelopment decisions. |
Poor sound insulation properties. | |
| The kitchens are more spacious, approximately 7 sq m, in contrast to the layouts of other Khrushchev buildings. | Poor quality roof that collects condensation. |
The outer walls and foundation are of low strength. |
Series 528
This series 1-528 was designed specifically for the northern climatic zone; such houses can be seen in almost every district of St. Petersburg. Transitional model between Stalin and Khrushchevs. There are several modifications with a bay window and simple balconies.
Characteristics
- Floors - 2-5
- External walls - bricks or large-format bricks
- Ceiling height - 270-280 cm
Schemes
An example of a layout can be seen in the drawing below.
Pros and cons
| pros | Minuses |
|---|---|
| Quality window frames | Small kitchens and hallways |
| Good sound insulation | Adjacent living rooms |
| The presence of an elevator and garbage chute | |
| Quality parquet |
Series 335
Five-story, rarely four or three-story houses. At the end of the building there are two rows of windows. At the entrance there are four-winged window openings lined up in one continuous line.
To decorate the facade of the 335th series of Khrushchev, small ceramic tiles of a blue or blue shade were used.
Layout characteristic
Key Features:
- The layout of the house involves three entrances.
- There are four apartments on each floor.
- The windows of the apartments face one side of the building, with the exception of the corner housing.
- The premises are 2.5 meters high.
- The apartments have balconies, storage rooms and built-in wardrobes.
Khrushchev's layout schemes
In such a Khrushchev there are combined bathrooms and fairly free storage rooms. The kitchen area is about 6.2 square meters. Partitions between apartments are several cm thick, so they cannot be equipped with heavy wall shelves or kitchen cabinets.
The photo shows the 335th series of the Khrushchev house.
The photo shows a typical floor plan.
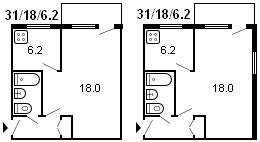
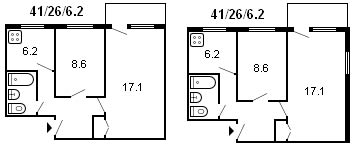
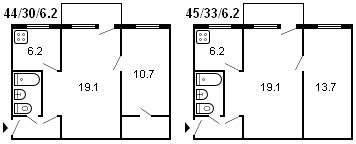
In the layout of Khrushchev houses of this type, living rooms in one-bedroom apartments differ in size of 18 squares, and in two and three-room apartments - 17, 18 or 19 square meters. The storeroom is located between two bedrooms, a combined bathroom near the kitchen. The balcony is attached to the living room.
Pros and cons
Positive and negative features of the Khrushchevs.
| Benefits | disadvantages |
|---|---|
| All apartments above the first floor have a balcony. | At present, Khrushchevs have exhausted their structural strength and are in a pre-emergency state, which makes them little in demand. |
| The presence of a ventilation unit in the bathroom. | Due to their thinness, the outer walls do not retain heat well. |
| Additional utility rooms in the form of storage rooms. | Combined bathroom and toilet. |
Comparatively decent area of apartments. |
There is no elevator or garbage chute. |
Series 480
Panel-brick building with an increased service life. With proper maintenance and overhaul, this Khrushchev will last 95 years.
Layout characteristic
Features:
- Balconies in all apartments except the first floor.
- There is a modified project that has end balconies even on the first floors.
Khrushchev's layout schemes
Small apartment area with small kitchens and adjoining rooms. The height of the premises is 2.48 meters.
Layout options for odnushki.
The layout of one-room apartments in series 480 Khrushchev presupposes a connected bathroom. Some hallways are equipped with wardrobes.
On the left are 2-room Khrushchev houses, on the right are three-room apartments.
Pros and cons
Positive and negative features of the Khrushchevs.
| Benefits | disadvantages |
|---|---|
|
Unlike other series of Khrushchev houses, the premises have improved proportions. |
Uncomfortable layout due to small kitchens, cramped corridors and walk-through rooms. |
At the end of the building there is a problem with joints. | |
Thin floor slabs. |
Series 464
The panel 5-storey Khrushchev is especially recognizable by the double-leaf window openings on the interfloor areas. The house of the 464 series consists of solid reinforced concrete floors and partitions. The outer walls are 21-35 centimeters thick.
Layout characteristic
Key Features:
- Five-story, rarely three or four-story buildings.
- The first floors are residential.
- The ceilings are 2.50 meters high.
- The layout of all apartments includes a balcony and a storage room.
Khrushchev's layout schemes
The total area of one-room apartments is from 30-31 square meters, living area - 18 m2, kitchen size 5 m2. Dimensions of one and a half from 38 m2. Two-room housing has a total area of 30 to 46 meters, residential from 17 to 35 m2, and kitchen 5-6 m2.
In terms of planning qualities, kopeck pieces differ insignificantly from each other. There are flats of the book type, in which rooms are arranged in series, tram flats with adjacent and corner rooms, butterfly flats or a vest with a kitchen in the middle.
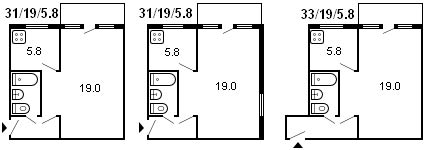
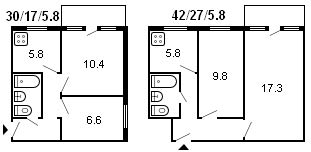
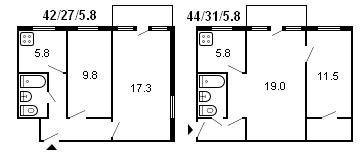
The dimensions of the treshki are 55-58 squares, the living area is 39-40 m2, the kitchen is 5-6 m2. All apartment layouts involve a combined bathroom.
Pros and cons
Positive and negative features of the Khrushchevs.
| Benefits | disadvantages |
|---|---|
| Balconies and storage rooms in all apartments. | The external walls have low thermal insulation. |
Combined bathrooms. | |
Impossibility of redevelopment and major repairs. |
Series 434
Houses of the 1-434 series are the Belarusian modification of the 1-447.
Layout characteristic
Features:
- The sanitary unit is combined.
- Ceiling height 2.50 meters.
- There are four apartments on each floor.
- Some of the apartments additionally have balconies, built-in wardrobes, storage rooms.
1-room
The total area of one-room apartments is from 29-33 square meters, living area is from 16 to 20 m2, kitchen size is 5-6 m2.
Layout options by year:
2-room
Two-room housing has a total area of 31 to 46 meters, living space from 19 to 32 m2, and kitchen area 5-6 m2.
Layout options by year:
3-room
Three-room housing has a total area of 54 to 57 meters, residential from 37 to 42 m2, and kitchen 5-6 m2.
Layout options by year:
- 1958 g.
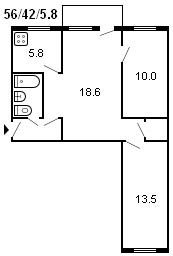
- 1959 g.
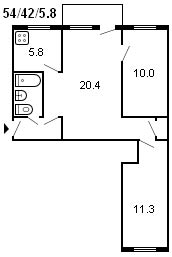
- 1960 g.
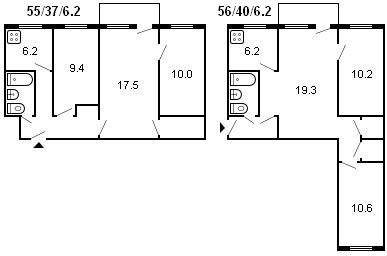
- 1961 g.
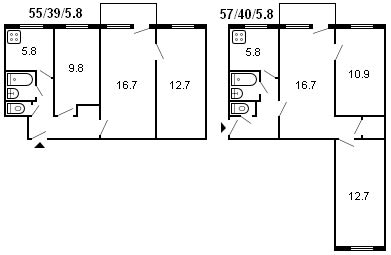
- 1964 g.
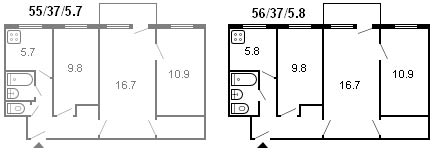
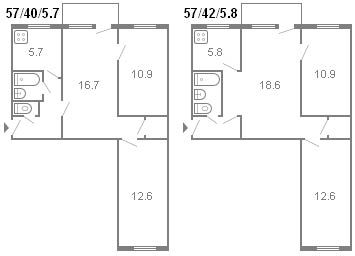
Series 438
Khrushchev with external walls made of large brick blocks and internal partitions made of gypsum blocks or bricks. As a rule, the building has a frameless scheme and longitudinal load-bearing walls.
Layout characteristic
Features:
- Loggias in all apartments, except for the first floor.
- The height of the premises is 2.50 meters.
- There are four apartments on each floor.
Khrushchev's layout schemes
The size of the kitchen space is 5-6 square meters. The bathroom is combined. The rooms are adjacent.
In the photo there is a brick house-Khrushchev series 438.
The photo shows examples of odnushki in Khrushchev 438 series.
This project assumes a centralized water supply, its own boiler room and the presence of apartment gas water heaters. For heating, it is appropriate to use the first two options, there is a basement.
Below are the options for 2-room apartments.
3-room apartments:
Pros and cons
Positive and negative features of the Khrushchevs.
| Benefits | disadvantages |
|---|---|
|
More successful series than 480 and 464 buildings. |
Poor layouts, small kitchens. |
| Older buildings are susceptible to cracking of the outer bricks due to insufficient firing of the material. |
Series 447
Five-story, sometimes three or four-story houses. For the construction of buildings, red brick or low-quality white silicate material was used. The building does not provide for cladding. Khrushchevkas 447 series are not officially supposed to be demolished, except in isolated cases, such as the reconstruction of a block or the expansion of the highway.
Layout characteristic
Key Features:
- All apartments, except those on the ground floors, have loggias and balconies.
- The ceilings vary in height from 2.48 to 2.50 meters.
- Combined bathrooms.
- There is a modified project in the form of a small family with one-room apartments.
Khrushchev's layout schemes
The layout of most apartments with adjoining rooms, corner housing can be designed with isolated rooms. There are many modifications of this series: from 1-447C-1 to 1-447C-54.
The photo shows the project of the 447 series Khrushchev.
Series I-447S-25
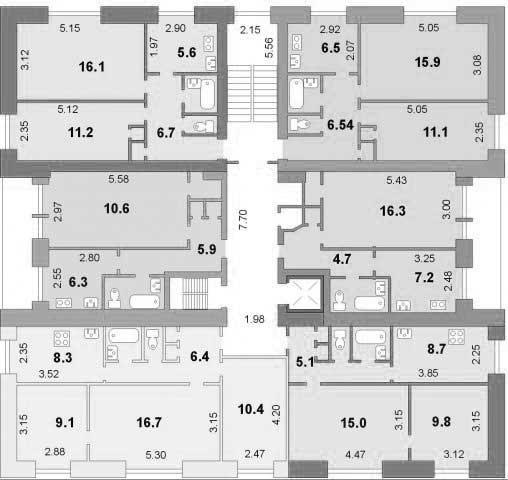
Typical project I-447S-26
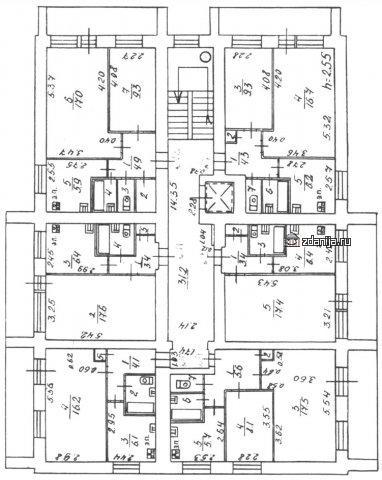
House series 1-447С-42
House series 1-447С-47 (48 and 49 have a similar layout).
In the improved series, there are isolated kopeck piece trams or treshki with two adjacent and one isolated room, the largest of which is always a checkpoint.
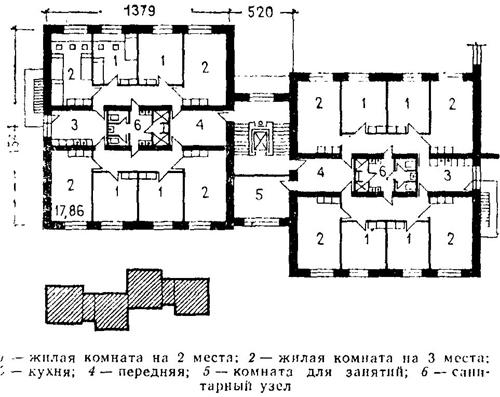
Typical residential building series I-447С-54
Pros and cons
Positive and negative features of the Khrushchevs.
| Benefits | disadvantages |
|---|---|
| High operational life up to 100 years. | Combined bathroom and toilet. |
| Allowed the demolition of interior partitions, which allows you to reconstruct the Khrushchev. | Small kitchen and small corridor space. |
| Thick brick walls have high heat and sound insulation. | Small staircases. |
| Thanks to the multi-pitched roof with light slate, the last floors do not overheat. | Possibility of one-sided arrangement of windows. |
| There are spacious storage rooms. | Shortage of three-room apartments. |
Despite some disadvantages, Khrushchevs are quite popular and have a good reputation. With proper design, you can achieve a fairly comfortable and functional layout with a personal space for each family member.

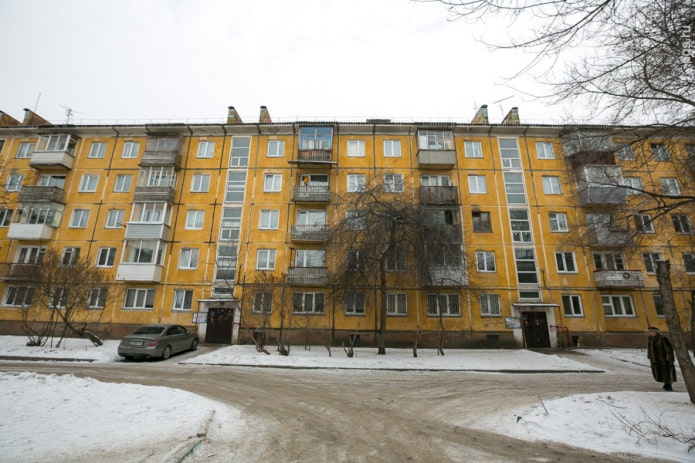
 10 practical tips for arranging a small kitchen in the country
10 practical tips for arranging a small kitchen in the country
 12 simple ideas for a small garden that will make it visually spacious
12 simple ideas for a small garden that will make it visually spacious
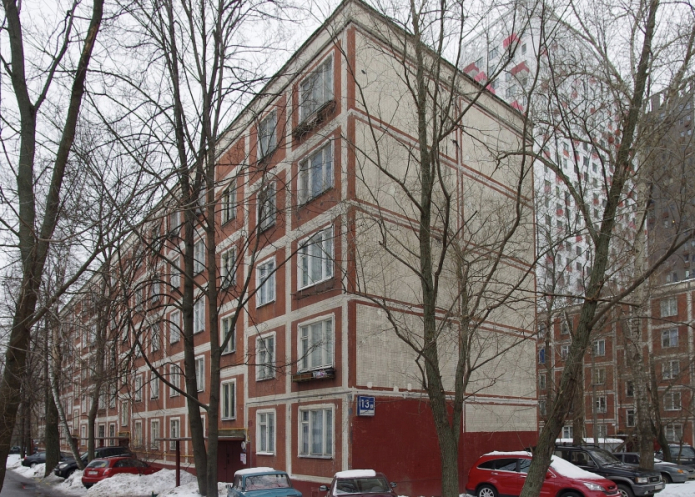
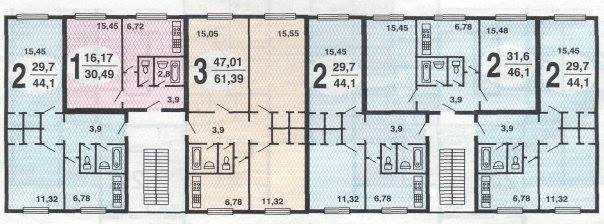
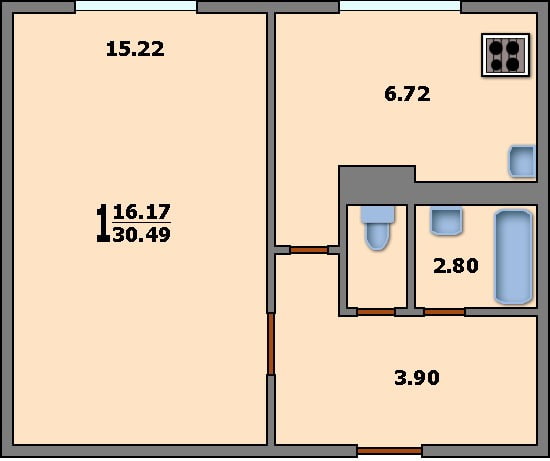
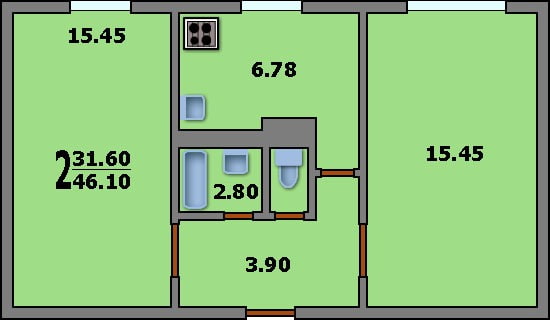
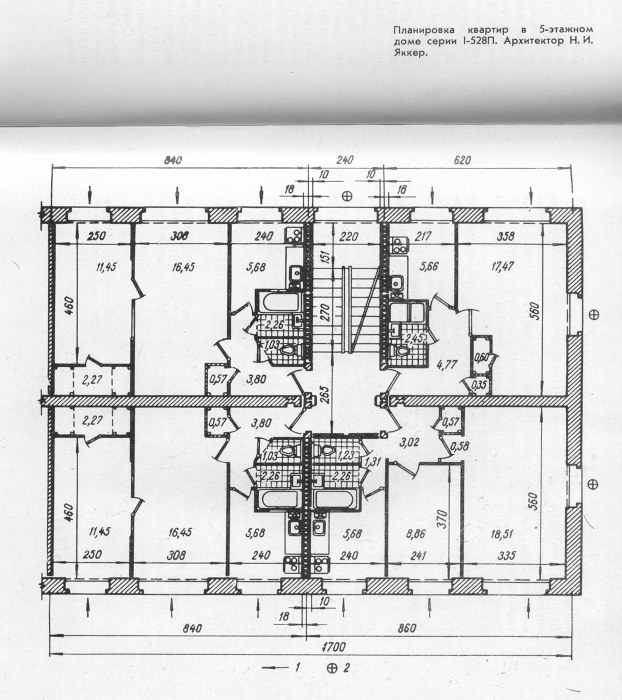
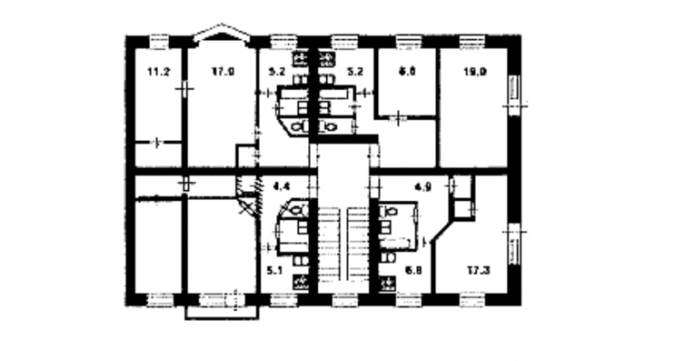
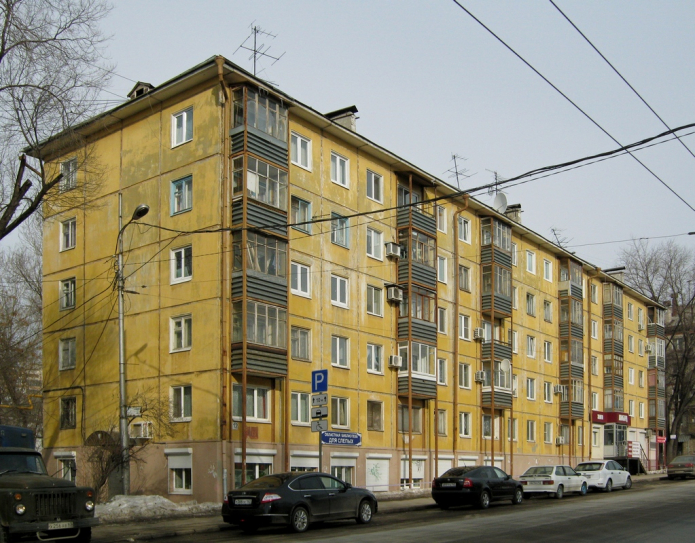
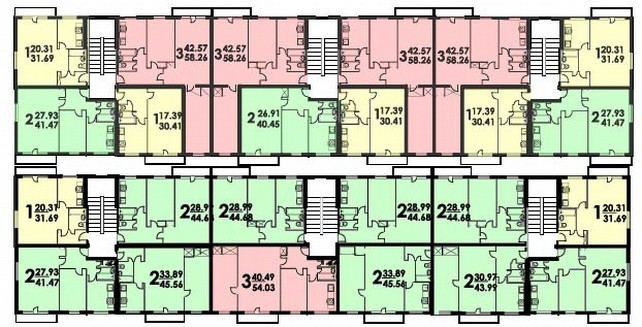
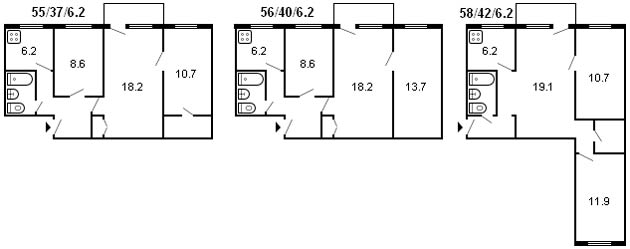
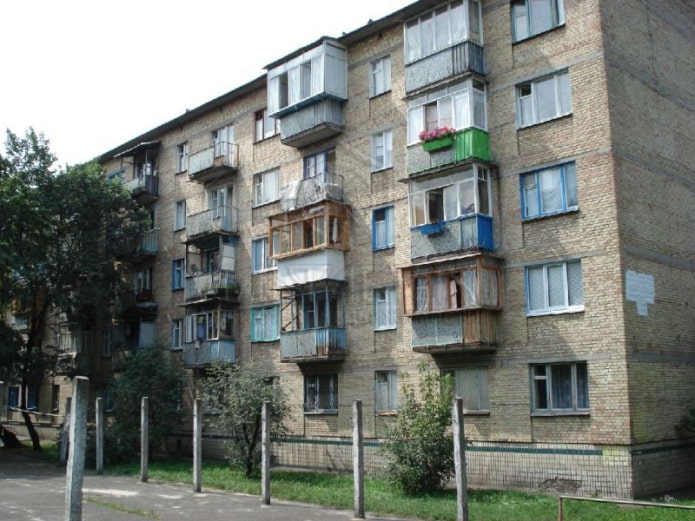
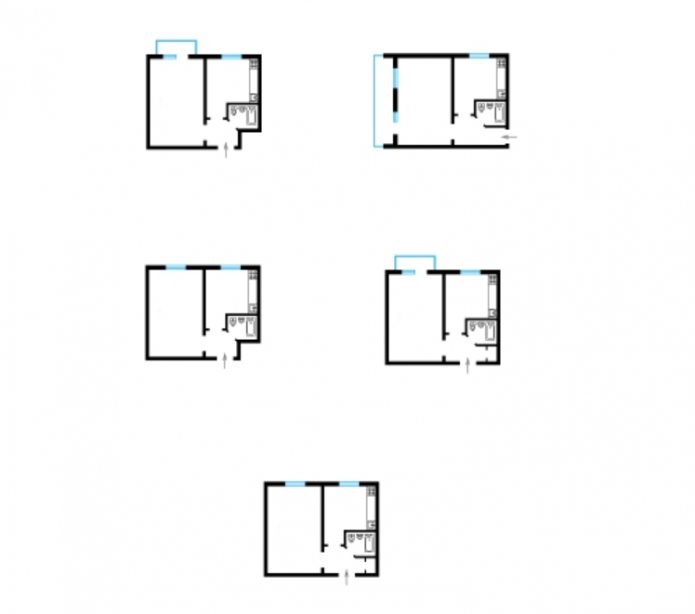
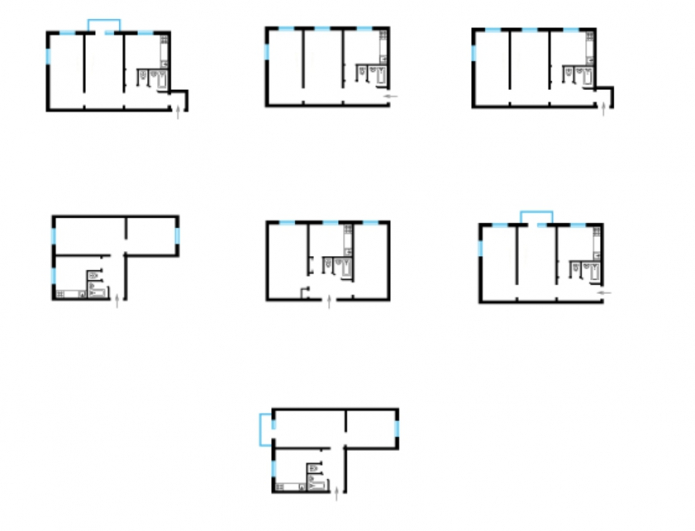
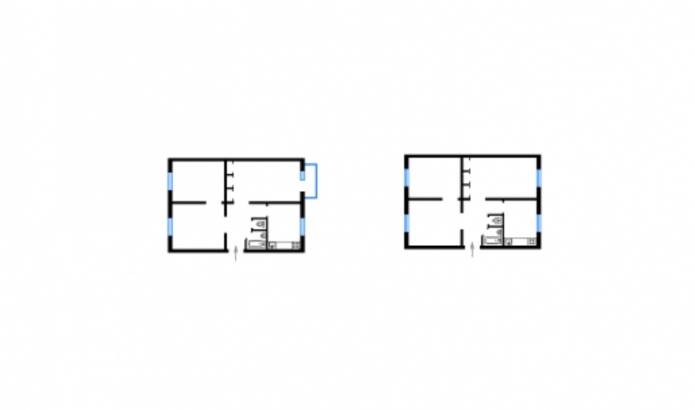
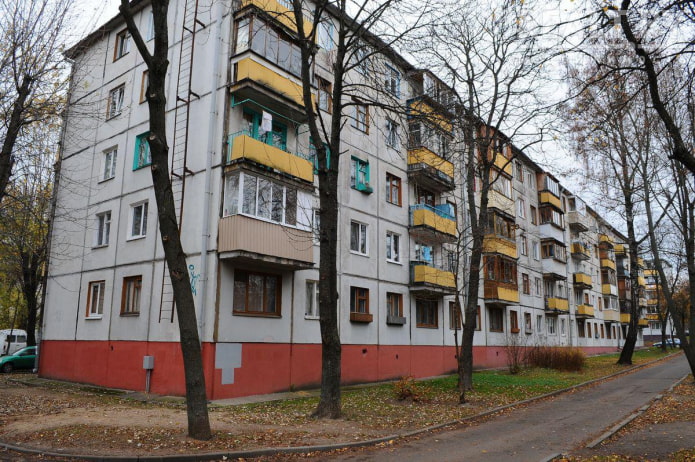

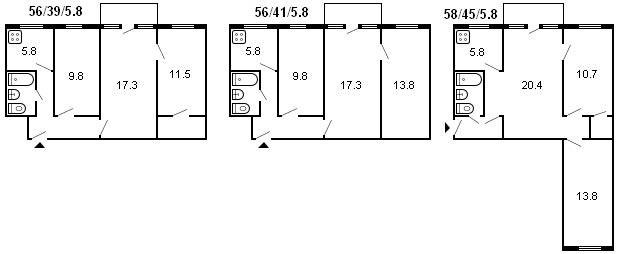
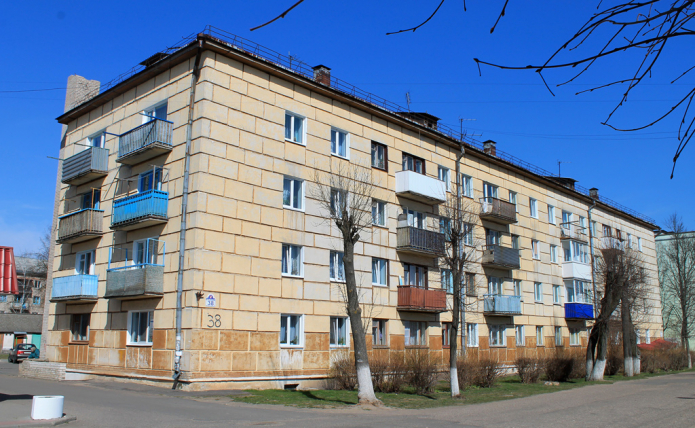
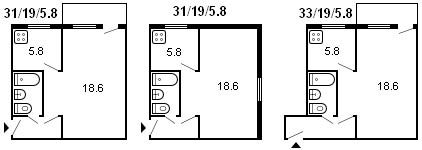
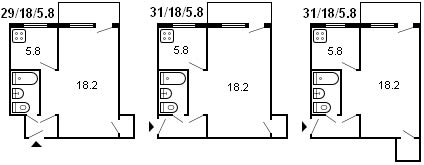
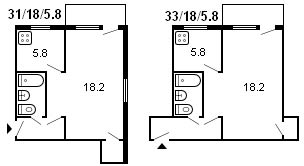

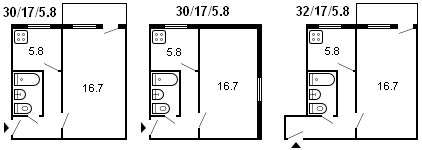
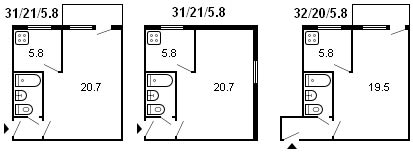
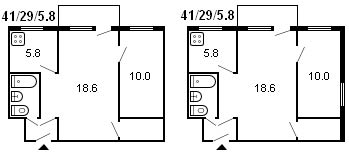
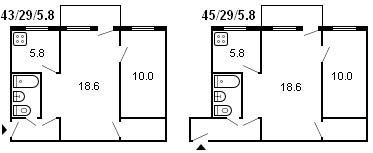
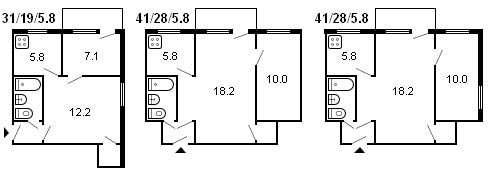
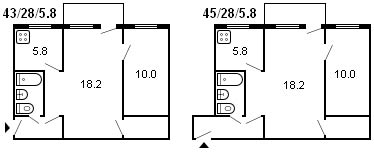

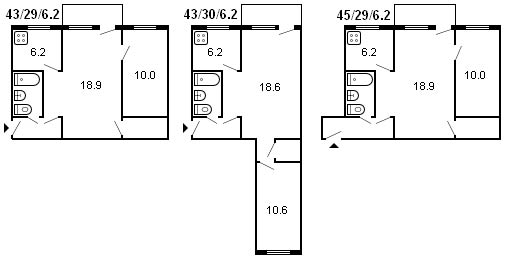
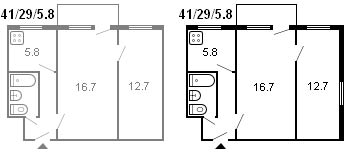
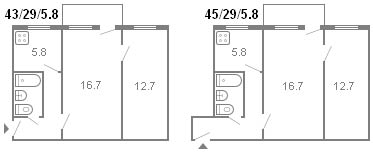
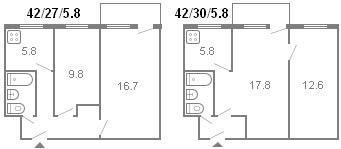

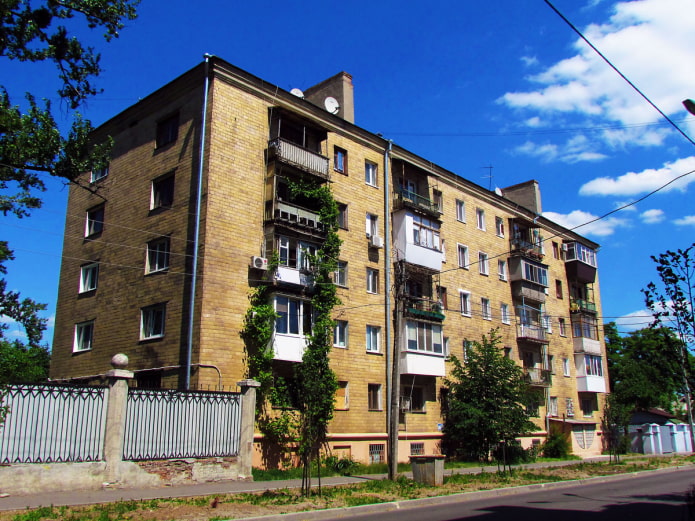
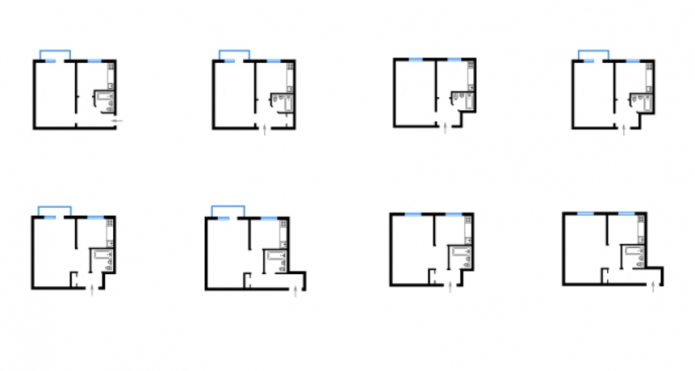
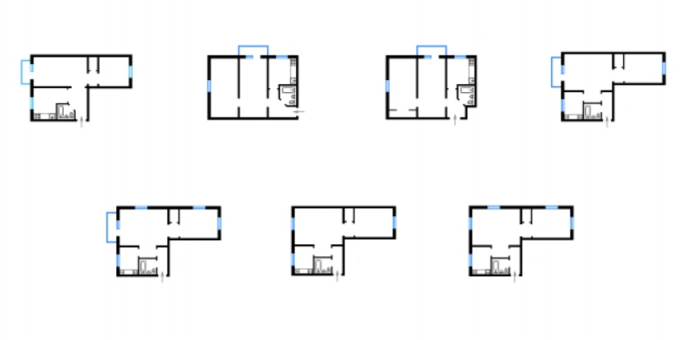
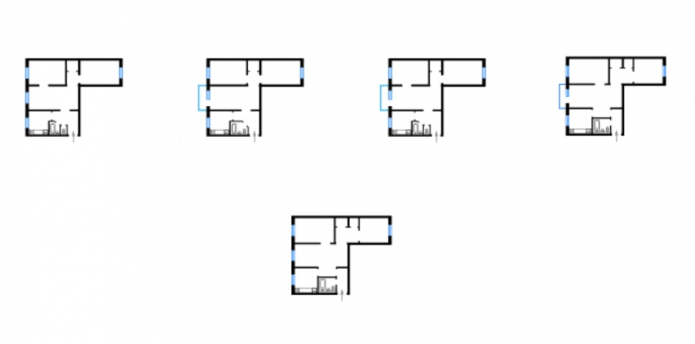
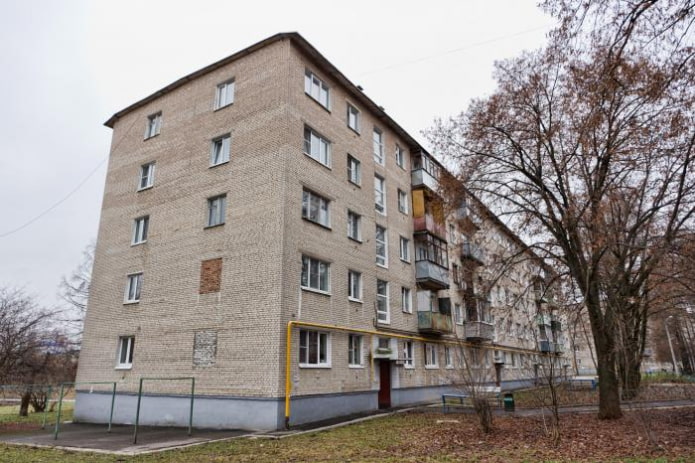
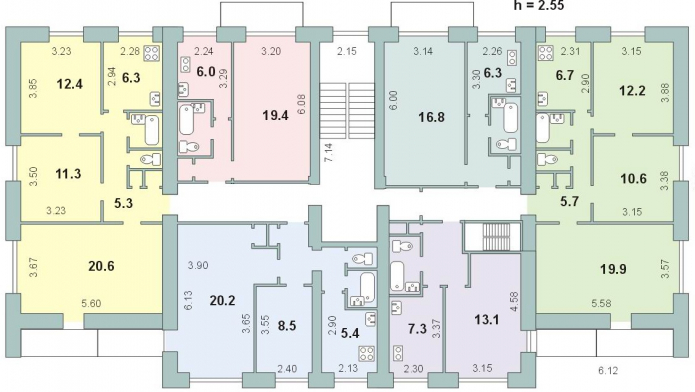
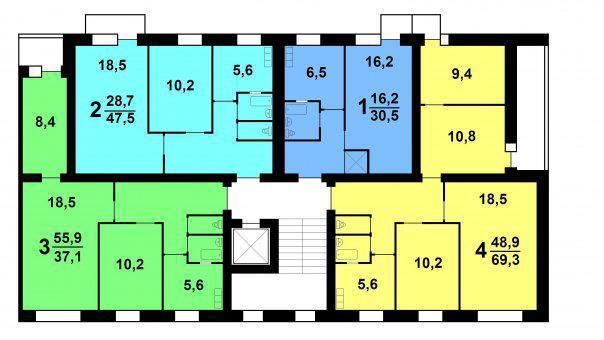

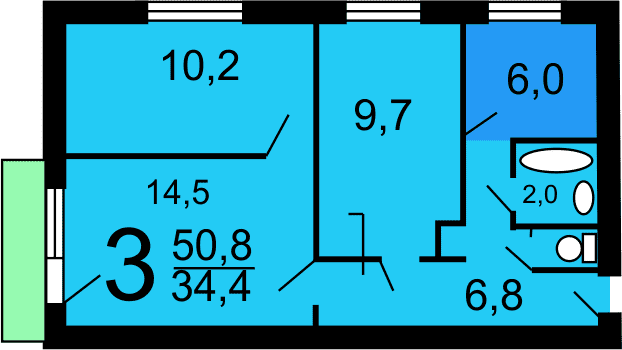
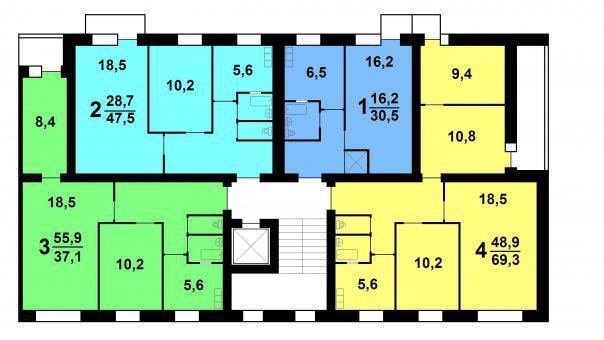

 Design project kopeck piece in brezhnevka
Design project kopeck piece in brezhnevka Modern design of a one-room apartment: 13 best projects
Modern design of a one-room apartment: 13 best projects How to equip the design of a small apartment: 14 best projects
How to equip the design of a small apartment: 14 best projects Interior design project of an apartment in a modern style
Interior design project of an apartment in a modern style Design project of a 2-room apartment 60 sq. m.
Design project of a 2-room apartment 60 sq. m. Design project of a 3-room apartment in a modern style
Design project of a 3-room apartment in a modern style