Interior design features
Several design nuances:
- In order for this studio apartment not to look cluttered, you should not use too many small details when decorating it.
- It is not recommended to use large furniture elements in dark colors, as this can contribute to creating an uncomfortable and oppressive atmosphere.
- There should be enough free space between the furniture to provide an open and accessible passage.
- When zoning a room, the design of partitions should correspond to the general interior style.
Examples of layouts
When equipping a studio apartment, first of all, you need to take into account its size and general plan. For example, a square-shaped room is more flexible and is ideal for renovation. In this space, the kitchen area occupies a smaller part, and the guest and sleeping space occupies almost half of the studio.
Selections of layouts of different sizes:
The photo shows a top view of a studio apartment with a square layout.
A rectangular apartment has some difficulties in arrangement, which are easily solved with the help of a variety of partitions and color schemes. You can visually expand an elongated room and bring it as close as possible to a square shape, due to mirror surfaces, light wall decoration or photo wallpaper, all kinds of screens, thread curtains and high-quality lighting will help to give the room lightness.
The photo shows the design of a studio apartment with high ceilings, equipped with a second tier.
In a two-level studio, the second floor is most often allocated for a bedroom, a workplace, a dressing room or various storage systems in the form of bedside tables, dressers and other things. Such a structure can have not only an angular arrangement with additional supports in the form of walls, but also be located in the center of the living space.
A room with an irregular shape or an apartment with a bay window has a lot of possibilities, which adds additional space to the room and gives it a lot of light. A bay window ledge can be a great seating area, workplace or play space for a child.
The photo shows a small studio with a niche equipped for a greasy place.
Examples of interiors with windows
In a studio apartment with one window, near the opening, most often they have a sleeping area, and behind it a kitchen. Due to the minimum amount of natural light, the kitchen space is equipped with intense and high-quality lighting.
In the photo there are windows with panoramic glazing in the interior of a studio apartment.
A room with two or three windows, due to the greater penetration of sunlight, visually looks much more spacious.In a room with large windows, furniture should be installed along the remaining walls so as not to block the window openings.
The photo shows the design of a studio apartment with one window, made in an eco-style.
How to equip an apartment?
With the proper arrangement of a studio apartment, you can form a truly cozy and comfortable design in it.
How to furnish with furniture?
Furniture elements must be highly functional and located in appropriate areas. Furniture must be installed so that it does not block the passageways and does not interfere with movement around the room.
The most optimal solution for a studio is a transforming structure or, for example, a folding corner sofa and a folding bed. When choosing these models, you should take into account their disassembled size.
It is better to use built-in cabinets as storage systems, which help to significantly save space.
An excellent design move will be the separation of the kitchen space from the rest of the room, due to the bar counter. Such a piece of furniture, not only has a very stylish look, but also represents a comfortable dining area, which can also be equipped with various drawers for dishes and other things.
In the photo, the arrangement of furniture with a bar counter in the interior of a modern studio apartment.
Color spectrum
The design of the studio looks most harmonious in a light version with the use of calm white, beige, milky, cream and other pastel shades. Thus, it turns out to visually enlarge the room and endow it with great comfort.
For those who prefer design in bright and rich yellow, green colors or choose contrasting black and white or red and white combinations, the best solution would be to complement the furnishings with furniture items in discreet colors so that the overall ensemble does not look too colorful.
The photo shows the design of a studio apartment, made in black and white colors.
A design made in a darker color, for example, gray, dark blue, black or brown, is considered to be quite winning. Such an interior has a modern and even slightly futuristic look, but needs to be supplemented with warm lighting.
Curtains and other textiles
From textiles in a studio apartment, curtains are often used in order to delimit a room or decorate windows. Curtains are a very elegant interior detail that allows you to visually enlarge the living space and give it a special lightness. For example, the maximum effect can be achieved with the help of light flowing curtains, in the form of weightless tulle or organza.
To add extra height to the room, it is best to use ceiling-to-floor linens. Habitual curtains are also replaced with roller blinds, roman blinds or blinds. When choosing a curtain ensemble, it is important to combine it harmoniously with the rest of the interior items, decoration and furnishings.
In the photo there are white tulle curtains on the windows in the design of a studio apartment.
Lighting Ideas
Light plays almost the most important role in the design of the studio. Thanks to lighting and illumination, it is possible to visually adjust the space and increase its area. According to the location of lamps and lamps, lower, middle and upper lighting are distinguished.
The photo shows the option of lighting in a small studio in oriental style
For small cars, the lower lighting level is rarely used. Basically, this design is used only for visual delimitation of the room. It is desirable that the lamps have a design that matches the overall style of the surrounding interior.
Chandeliers are most often distinguished by their traditional design, they are interesting spotlights or halogen spotlights.
The photo shows the design of a studio apartment for a young man with an upper level of lighting.
What does it look like in different styles?
Photo examples of studio design in popular stylistic directions.
Loft
This style is notable for its scale, eclecticism and freedom, which allows you to create a truly unique interior in the apartment that conveys the atmosphere of the attic.
Scandinavian
Thanks to the Nordic style, it turns out to endow the atmosphere of any room with characteristic lightness, naturalness and simplicity.
In the photo, the design of a small studio apartments 24 sq. m. in Scandinavian style.
Hi-tech studio
Futuristic hi-tech is preferred in the design of more spacious rooms. This style is characterized by perfectly flat surfaces, geometric shapes and surrounding designs, made in shades of white or gray with bright spots of red, orange or yellow.
For zoning, partitions of glass or metal are chosen, in the design of the floor they use a glossy laminate board or large tiles, the walls are mainly covered with paint, and the ceiling plane is sometimes decorated with metallized slats.
Provence style
In studio design, French style will be especially appropriate. This design is a traditional interior with a rustic touch, decorated with multi-colored curtains and many decorative embellishments such as interesting embroidery, patterns, ruffles and more.
The photo shows the interior of the studio, decorated in Provence style.
A room in the Provence style looks visually more voluminous and larger, this effect can be achieved by finishing in light colors. For the walls, patterned wallpapers in delicate lilac, beige, milky, pink shades or aqua paint, which is especially harmoniously combined with light furniture items, are generally preferred here. Floor cladding is only natural materials, for example, in the form of semi-antique unpainted wooden parquet.
Mediterranean style
For Mediterranean design, cladding with natural materials or their successful imitation is appropriate. The floor is mainly covered with ceramic tiles, natural or fake diamond, wooden boards or laminate with a rough surface.
The color scheme is performed in white, piercing turquoise, azure, blue, cobalt, bright yellow, light terracotta, straw or soft green shades.
Light fabrics and simple functional curtains are preferred as textiles.
Minimalism
Such a minimalistic design will be an ideal solution for a small apartment. The colors of this interior include gray, milky, beige and light brown colors. The surface of the floor is most often finished with tiles, linoleum or light wood. Furniture elements are mostly built-in, and various textiles and sofa upholstery differ in monochromatic design.
The photo shows a small studio apartment, made in the style of minimalism.
Classical
Classics and neoclassics that are relevant at any time, fit very harmoniously into the design of the studio. Such interiors combine a calm natural color scheme and strict pieces of furniture made of natural wood with a laconic design, in the form of graceful carving, forging and other decor.
Interior design in the studio
Design options for a studio apartment.
Kitchen area in the interior
Unlike the design of an ordinary apartment, the kitchen in the studio should be as harmonious as possible with the rest of the living space. For a neater interior, you can install built-in household appliances, for example, an oven and a hob, or hide the refrigerator and dishwasher behind the facade of the kitchen unit. As a zoning, sometimes a podium is constructed, under which all communications are removed.
In the photo there is a kitchen area with a white corner set in the design of a studio apartment in the attic.
Studio with bedroom
When decorating a studio, first of all, it is recommended to decide on the placement of the bed and the method of zoning. An excellent option would be to install the bed in a separate niche, which can be separated by a sliding partition in the form of compartment doors, a light or heavier and thicker curtain.
On the photo is a studio apartment with a sleeping area with a bed located in a niche.
It is also advisable to equip the sleeping area with a high-quality storage system. For example, built-in linen drawers, shelves, cabinet or compact chest of drawers.
Corridor design
Basically, the hallway in a studio apartment is quite small in size. In the design of the corridor, built-in furniture, wall hangers and hooks that take up the minimum area are most appropriate. If this room is made in darker shades, it is not advisable to overload it with furniture elements in large quantities.
With a balcony
Due to the balcony space, there is an excellent possibility of expanding the studio. The combined insulated loggia can easily accommodate a kitchen-dining room with a window sill integrated into the countertop, a study, a sleeping place or a recreation area.
The photo shows the design of a modern studio with a large loggia with panoramic windows.
Study
A fairly convenient option for the location of the working area is considered to be a corner space, a place near a window or on a combined balcony. This area is sometimes highlighted with a different color finish or fenced off with a rack. In small rooms for an office, it is better to install pull-out structures or folding tables, it is also possible to equip an isolated workplace in the closet.
From nursery to family with child
A small studio is a great solution for a family with a child. With the help of a competent organization of space, it turns out to equip a cozy children's corner with a specific design and separate it from the rest of the room due to a variety of partitions.
Bathroom
A bathroom in a studio apartment is a fairly small room. The ideal option here would be to install a shower cubicle, a compact toilet bowl and a narrow sink along the walls. In the case of a more spacious room, a horizontal bath can be placed.
Studio finishing recommendations
Basic cladding tips:
- For walls in a small apartment, it is advisable to select a cladding that has a minimum shine. Thus, the design will not tire and irritate the eye.
- An excellent solution would be wallpaper with a small print, which will also contribute to a visual increase in the area.
- For the ceiling, the use of drywall or plaster is most appropriate. From hkl it turns out to design an attractive multi-level ceiling structure with built-in lights for zoning the space.
- Installation of stretch ceilings with a matte or glossy texture, which gives the room a visual volume, is considered no less popular.
- In the living room and seating area, the floor can be decorated with carpeting, laminate or parquet, and for the kitchen, stone or ceramic tiles will become more practical.
Zoning and partitions
The most optimal zoning option is partitions, which can differ in a dividing function, represent a storage system or just a decorative element. Such structures can have a sliding or swivel mechanism, glass, plastic, metal, wood and other materials are used in their manufacture,
In the photo there is a partition made of glass in the interior of a studio apartment.
For small apartments in Khrushchev, it is very popular to install transparent glass, combined decorative partitions, through structures or multifunctional shelving up to the ceiling.
Be sure to see options for combining tiles with laminate.
Photo gallery
The design of a studio apartment provides an opportunity to bring to life the most original design ideas to transform this space into a modern and comfortable living space.

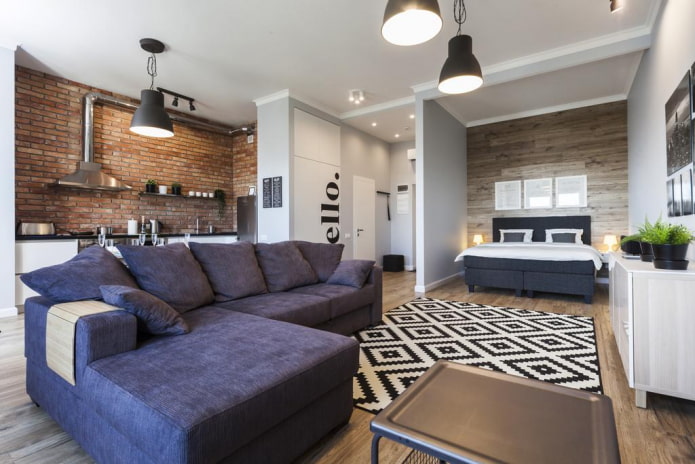
 10 practical tips for arranging a small kitchen in the country
10 practical tips for arranging a small kitchen in the country
 12 simple ideas for a small garden that will make it visually spacious
12 simple ideas for a small garden that will make it visually spacious
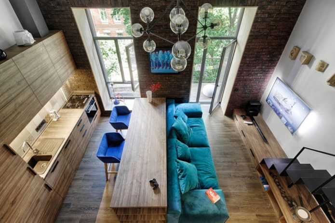
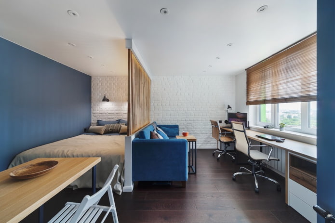
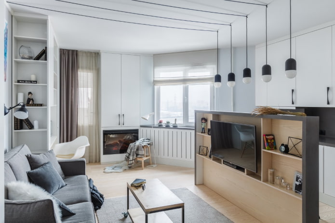
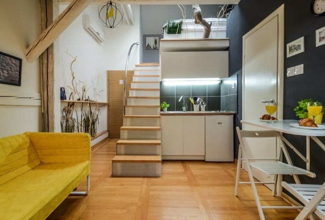
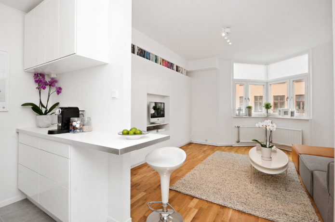
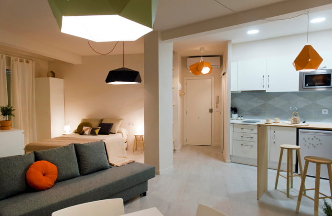
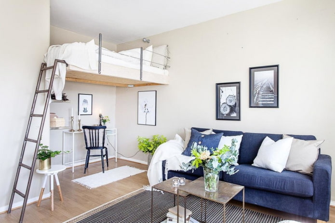
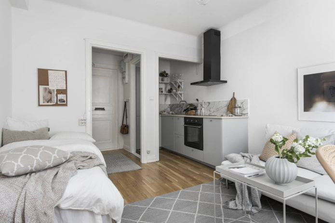
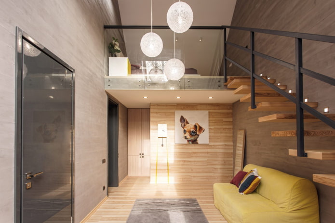
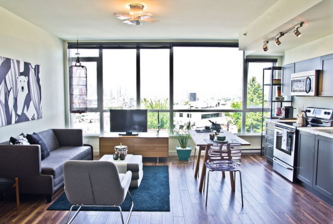
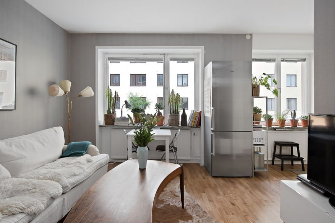
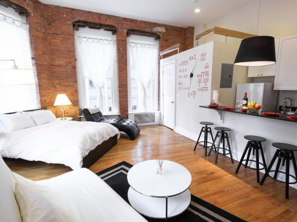
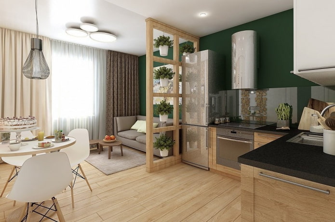
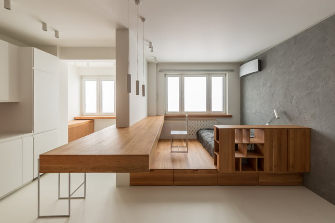
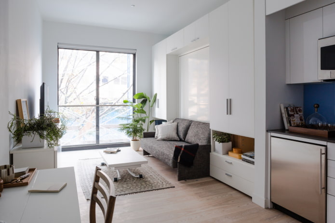
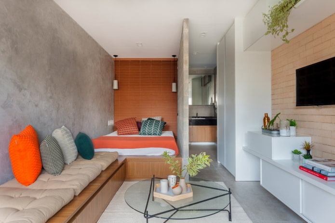
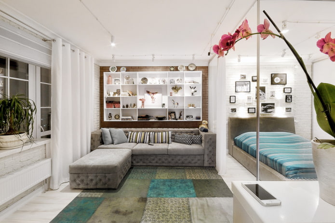
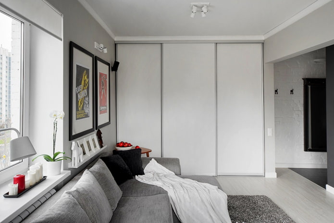
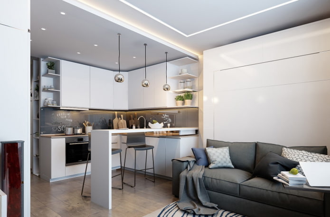
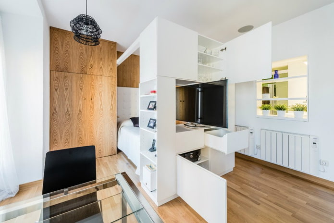
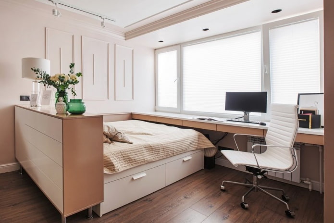
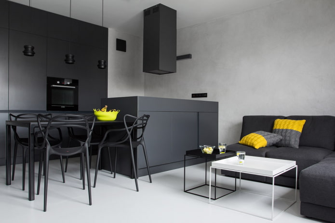
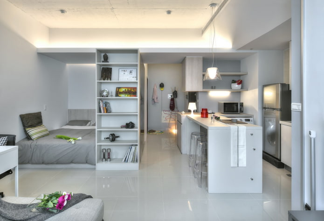
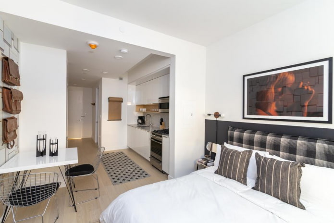
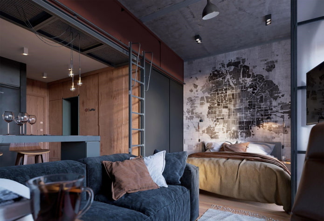
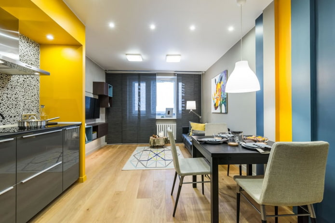
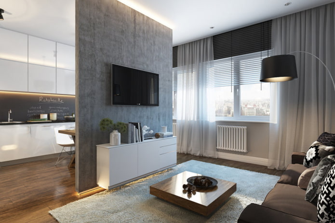
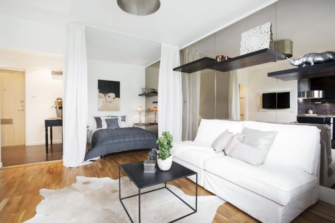
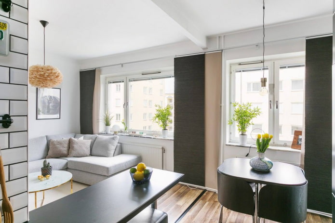
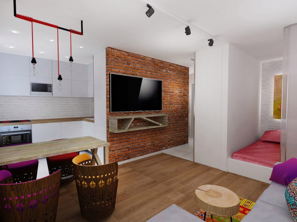
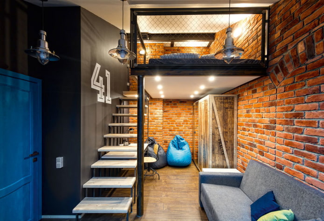
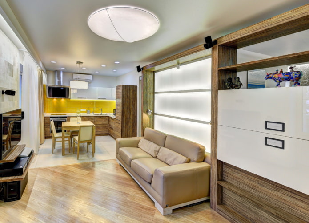
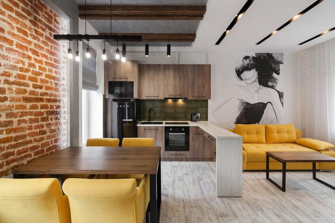
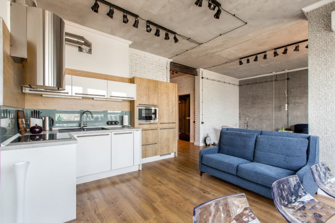
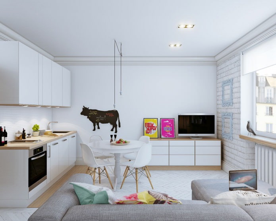
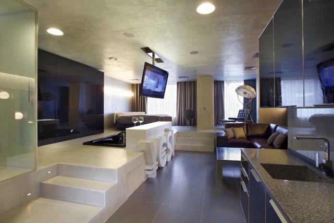
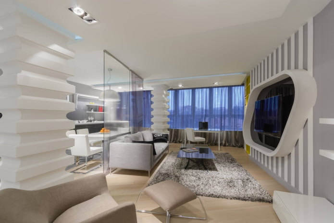
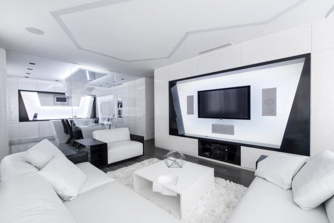
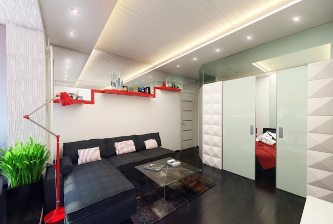
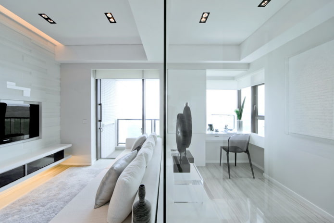
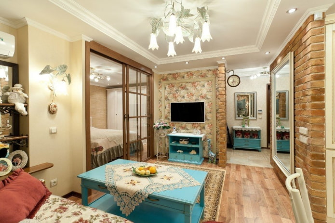
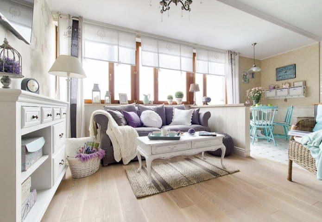
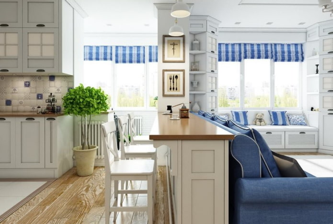
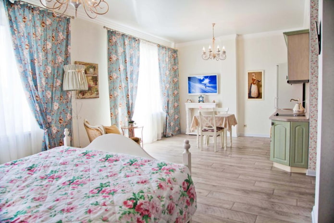
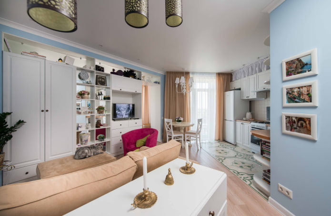
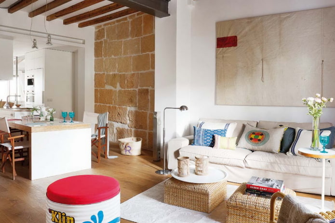
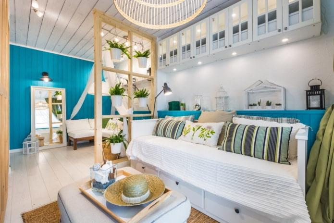
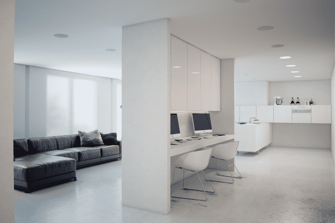
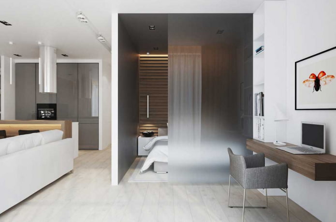
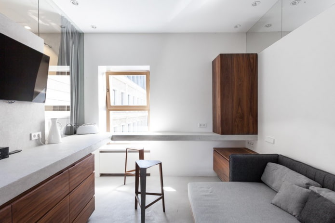
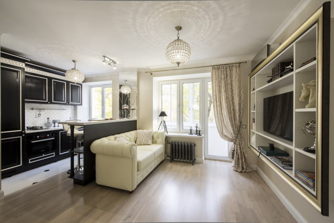
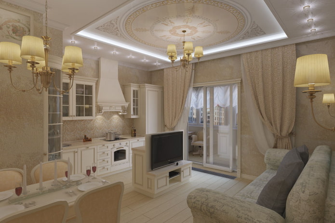
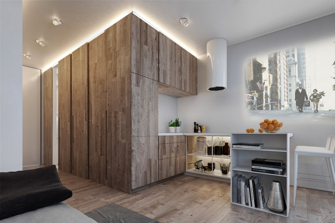
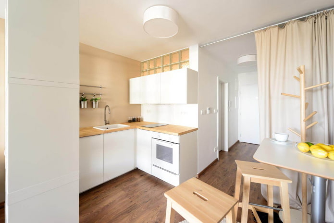
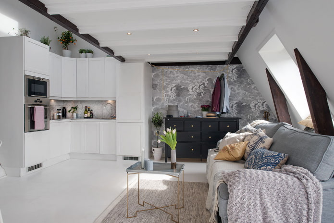
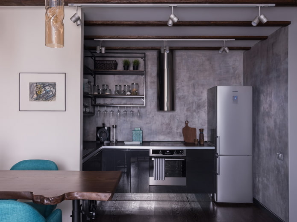
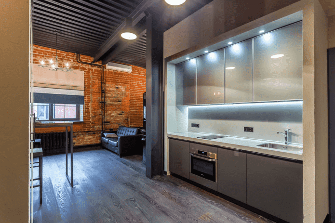
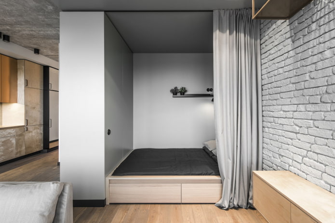
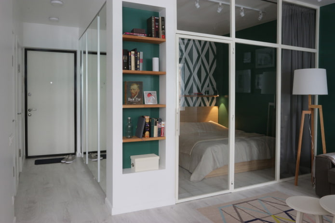
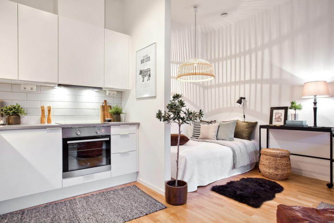
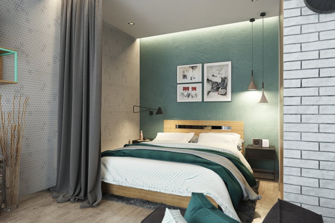
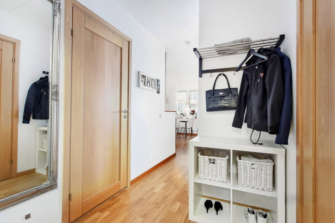
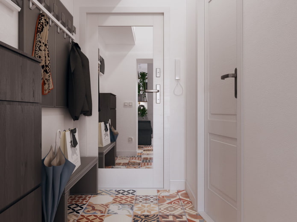
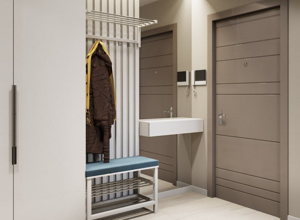
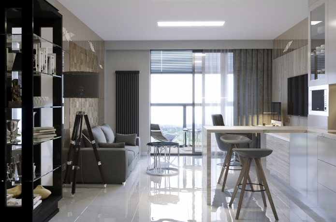
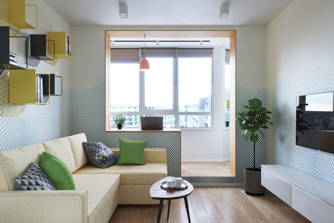
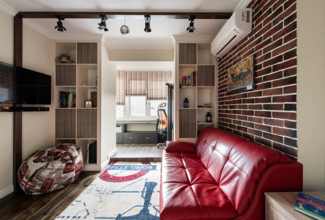
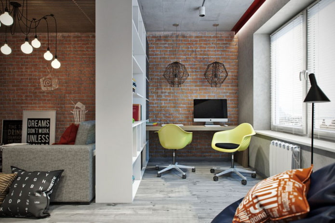
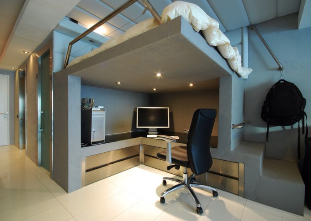
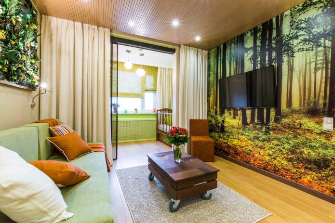
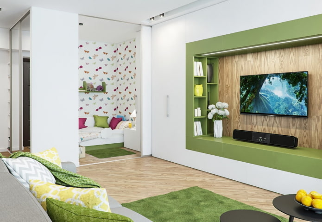
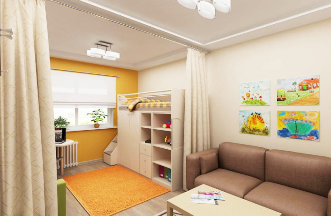
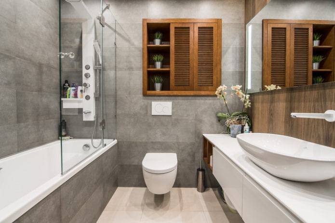
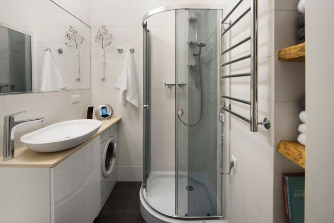
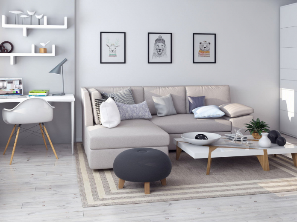
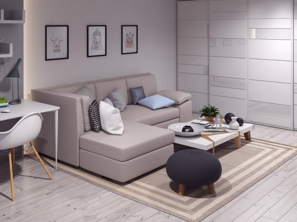
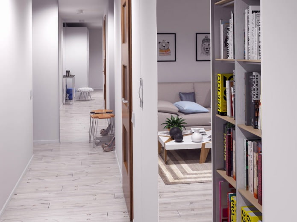
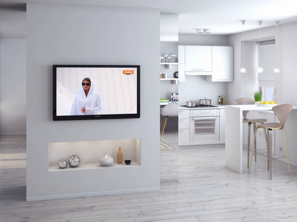
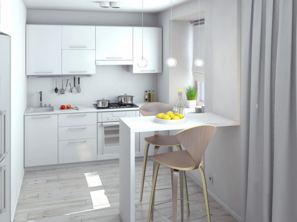
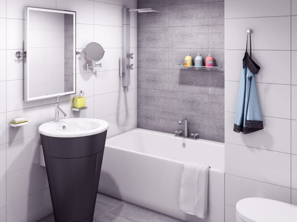
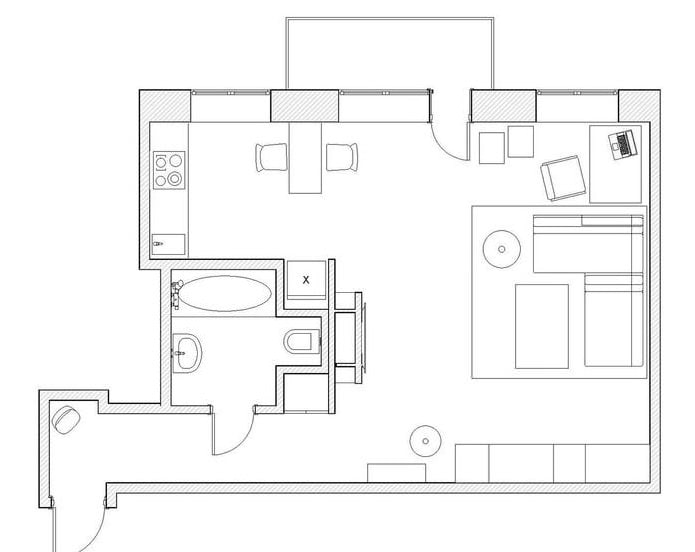
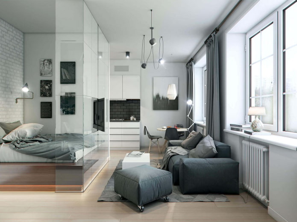
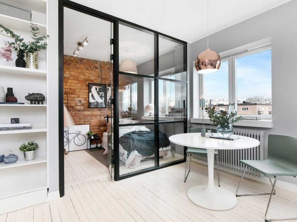
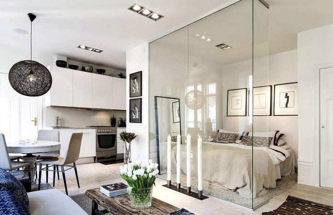
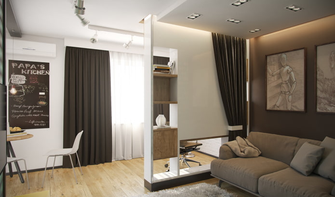
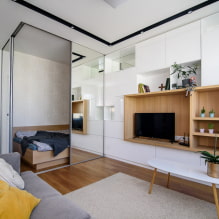
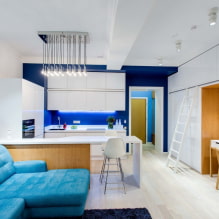
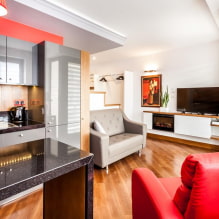
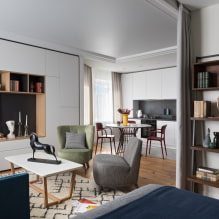
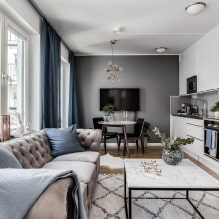
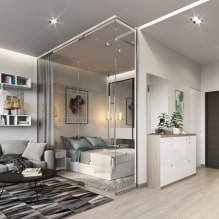
 Design project kopeck piece in brezhnevka
Design project kopeck piece in brezhnevka Modern design of a one-room apartment: 13 best projects
Modern design of a one-room apartment: 13 best projects How to equip the design of a small apartment: 14 best projects
How to equip the design of a small apartment: 14 best projects Interior design project of an apartment in a modern style
Interior design project of an apartment in a modern style Design project of a 2-room apartment 60 sq. m.
Design project of a 2-room apartment 60 sq. m. Design project of a 3-room apartment in a modern style
Design project of a 3-room apartment in a modern style