Studio layouts 30 sq.
For proper repair, first of all, they think over all the nuances of the layout and develop an individual project, scheme and design sketches. When arranging a studio, take into account its size, width, length and general geometry of the room, which can have a square, elongated narrow and rectangular shape. The room is in the form of a square, with wider planning possibilities. It is very important that the overall design meets not only aesthetic requirements, but also be as comfortable and functional as possible.
In the photo there is a design plan for a square studio apartment of 30 sq m.
Rectangular studios are also very popular. They most often contain functional areas with a peculiar arrangement and only one window, opposite which the front door is located. This layout can be small and narrow in shape.
Room zoning options
There are several ways:
- A fairly popular zoning technique is the use of a floor or ceiling drop.
- Lighting can also be an excellent delimiter of space. For example, brighter light sources are installed in the center of the living room, and in the kitchen and sleeping area, a backlight with a diffused glow is chosen.
- For a studio apartment, various furniture or accessories are appropriate as a zoning element. It can be a beautiful aquarium, bar counter, sofa or fireplace.
- Very often, zoning with a partition is used, in the form of an elegant shelf, a light screen and other less bulky structures.
In the photo there is an option for zoning a studio painting of 30 sq m using a floor level drop.
How to arrange furniture?
For this space, with an area of 30 square meters, they generally prefer a convertible sofa, a small sofa that does not take up much space or a bed equipped with drawers. You should also take care of the storage system, in the form of compartment or bookcases, located along the wall. It is advisable to use built-in furniture and appliances, folding and folding tables, as well as hanging cabinets or shelves.
In the photo is the design of a studio apartment of 30 sq m, equipped with a transforming bed.
For a refrigerator, TV, microwave oven or other household appliances, additional niches are allocated, built into furniture elements or, using special brackets, are attached to a solid partition or wall.
In the photo there is a storage system in the form of a built-in wardrobe in the interior of a studio apartment of 30 sq m.
Bed design
The sleeping area is mostly located away from the front door or even equipped with a corner with a separate bedroom, hidden from view. Sometimes, instead of a bed, they choose a folding sofa, which has a lighter and more compact look and is equipped with drawers for linen and other various things. Thanks to the built-in storage systems, it turns out to abandon the purchase of a bulky chest of drawers or wardrobe.
In the photo there is a bed located in a niche in the design of a studio apartment of 30 sq m.
The sleeping area is separated with curtains, canopies or other zoning decor that allows for privacy and a more comfortable stay.
Photo of the interior for a family with a child
If a family lives with a child, it requires equipment of its own, albeit a small space. In its design, you can use an ordinary bed or a wardrobe with a built-in sleeping bed, which is the most convenient and ergonomic for an apartment of 30 m2.
To delimit the space and in order to diversify the overall design, the children's corner is distinguished with the help of cladding, which will differ from other parts of the room, equip with brighter and more high-quality lighting and create an original and unusual design. This zone should have the most isolated performance, so that children playing and having fun will not interfere with adults.
The photo shows the design of a children's corner for a girl in the interior of a studio apartment of 30 sq m.
Kitchen design ideas in a studio apartment
In such an apartment, the kitchen occupies about 6 m2, but despite such small dimensions, it can be made as comfortable as possible. For the rational use of space, furniture equipped with built-in appliances is suitable. Also, quite often the window sill is expanded, which organizes a work or dining area.
In the photo there is a kitchen set with linear placement in the design of a studio apartment of 30 sq m.
Kitchen design should have a light and airy atmosphere. More functional is the arrangement of the headset along one wall, and the dining area, on the opposite side. For this area, stools are especially suitable, which easily slide under the table, freeing up additional space. It is important to provide for various storage systems for dishes, small household appliances and other necessary things.
How to equip a work area?
Basically, this site is equipped next to the window, which allows for high-quality lighting. An equally great option is a compact sliding table with shelves that can be turned into a real mini-cabinet. If there is a niche in the studio, it can be safely converted into a workplace. Such an area is often isolated and highlighted with floor or wall covering, thereby creating a certain accent on it.
Hallway design examples
An apartment of 30 sq m in a house, such as a Khrushchev, has a rather small entrance hall. In most cases, the corridor has a storage room, which, thanks to the fitting with sliding doors, is able to replace a wardrobe. To visually expand the space, a large mirror is placed on the wall.
If the hallway is not equipped with a pantry, then a corner or compartment wardrobe can be installed in it. All furniture in this room should be narrower, not too large and made in light colors. Glossy or drip surfaces and bright light sources are also appropriate here.
The photo shows the interior of the hallway with a small chest of drawers and a mirror in the design of a studio apartment of 30 sq m.
Photos of bathrooms
In the studio, bathroom and toilet are the only separate rooms. The bathroom, despite its separation, should be combined with the overall interior of the entire apartment, and also be distinguished by maximum functionality.
In the photo, a top view of the bathroom, located in a studio apartment of 30 sq m.
To save space, the bathroom is equipped with corner washbasins, shower cabins that occupy a minimum amount of space, and also equipped with other compact fixtures and furniture. Light shades in the cladding and well-chosen lighting help to visually enlarge the room.
Studio ideas with a balcony
If the loggia is located near the kitchen area, it can be used to place household appliances, such as a refrigerator, microwave, and others. The bar counter combined with the windowsill will look very organic.
In the photo is the design of a studio apartment of 30 square meters with a loggia equipped for a study.
By combining the loggia with the living area, a real increase in the area of the room is obtained, and it is also possible to endow the space with additional natural light. In this case, the balcony can be a resting place and be equipped with a small sofa, or it can be a comfortable office with a table. To make the loggia a single part of the apartment, an identical cladding is chosen for it.
Apartment lighting recommendations
A few basic tips:
- For such a studio, you should especially carefully select lighting devices. Spotlights and decorative lamps, which are placed on the ceiling and in a niche, will help in the correct design of the light.
- It is recommended to place a multi-level lighting system, contributing to the creation of the main and additional lighting. Most often, this solution involves the presence of a large chandelier that illuminates the entire area and zone light for certain areas.
- It is desirable that the lighting elements are combined with the overall design. Lamps should be placed on walls, for example in the sleeping area, to save horizontal space.
- In the case of a low ceiling, it is appropriate to use lighting fixtures that have reflectors that add height to the room. For too high ceilings, it is possible to use elements that are equipped with shades with a direction to the floor.
In the photo, a version of spot lighting in the design of a studio apartment of 30 sq m.
Rules for choosing studio colors
For a more harmonious look of the studio, no more than two or three colors should be used in the tint design and use restrained and pastel colors. Various decor or textiles made in rich colors will help to bring bright accents to interior design.
When choosing a calm achromatic or contrasting design, they are mainly guided by personal preferences. The use of yellow, orange, scarlet or other warm tones can endow the atmosphere with coziness and color, and the presence of cool shades can create a serene atmosphere for relaxation.
In the photo is a studio apartment of 30 sq m, made in colors in the Provence style.
Original studio design ideas
Some interesting design ideas.
Studios with one window
For a small apartment of 30 sq m with one window, you should be especially careful to select the lighting. You can add natural light to the room and create an unusual design by increasing the window opening. One large window will have a very stylish and harmonious view and provide a beautiful panoramic view.
In the photo there is a panoramic window in the design of a rectangular studio apartment.
With two windows
Such a room is distinguished by a large amount of natural light and due to this, it visually looks much more spacious. If there are two windows, they do not need to be forced with furniture items, it would be better to place them under the windowsill.
Bunk apartment
If the ceilings are more than three meters high, it is possible to use a second floor, which can be a sleeping area. A rather bold decision is considered to be placed on the upper level, a dressing room.
Photo studio 30 squares in various styles
Design options in a variety of interior styles.
Scandinavian style
Nordic design is characterized by a light, simple and natural image and is mainly performed in white, light gray, beige or bluish shades, visually expanding the area. For this direction in the design of walls, they use decorative plaster or plain paint, lay parquet or laminate on the floor, with imitation of natural light wood species. The furniture here has a fairly simple and functional design; blinds or weightless curtains are preferred for windows, contributing to an abundance of light.
The photo shows the design of a studio apartment of 30 sq m, made in the Scandinavian style.
Loft style
This style is characterized by an open space, with a minimum number of partitions. For zoning, a bar or fireplace is sometimes used. The loft assumes the presence of brickwork or tiles, with imitation of various aged wooden surfaces. As pieces of furniture, choose models that differ in maximum functionality.
Pictured is a loft-style studio apartment with a zoning option, in the form of a partition.
Classical
The classic is characterized by the use of exclusively natural finishing materials, expensive wallpapers and exquisite textiles. The interior is designed mainly in light, warm or golden shades. It is appropriate here to place mirrors not only in the corridor, but also in the living space itself. For zoning a studio apartment, they choose a floor or ceiling drop, a fireplace, a sofa or elegant shelves, with luxurious vases or candlesticks placed in them.
Hi-tech style
This studio apartment will look especially advantageous with such a modern and high-tech design. When creating an interior, they start from simple geometric rules. Furniture items in the room are made in the same range, chairs, tables, beds, lamps or sconces, differ in the presence of tubular metal elements. Also, furniture can have glossy, glass, steel inserts or a mirrored facade. High-tech is complemented with the brightest light sources that are installed not only on the ceiling, but also on the wall or even on the floor.
Photo gallery
A studio apartment of 30 sq m, despite its size, assumes a very profitable arrangement of space and a rather stylish and thoughtful design.

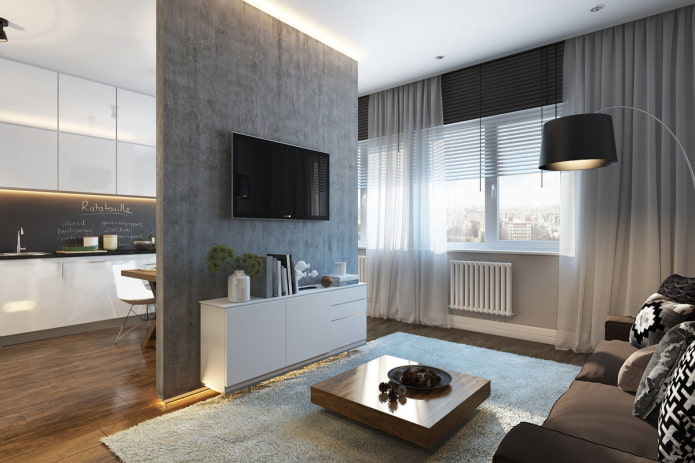
 10 practical tips for arranging a small kitchen in the country
10 practical tips for arranging a small kitchen in the country
 12 simple ideas for a small garden that will make it visually spacious
12 simple ideas for a small garden that will make it visually spacious
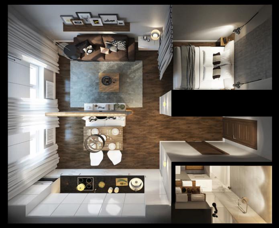
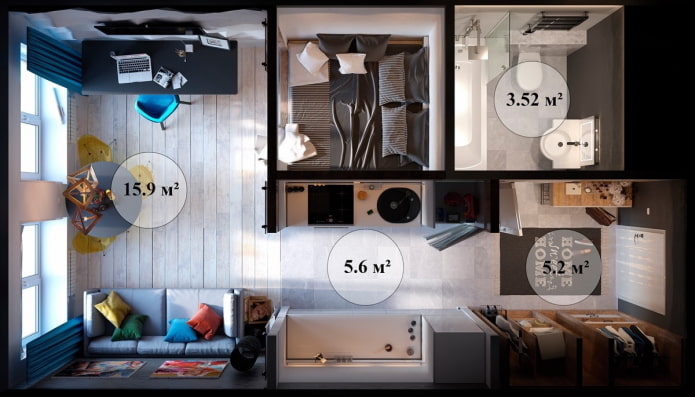
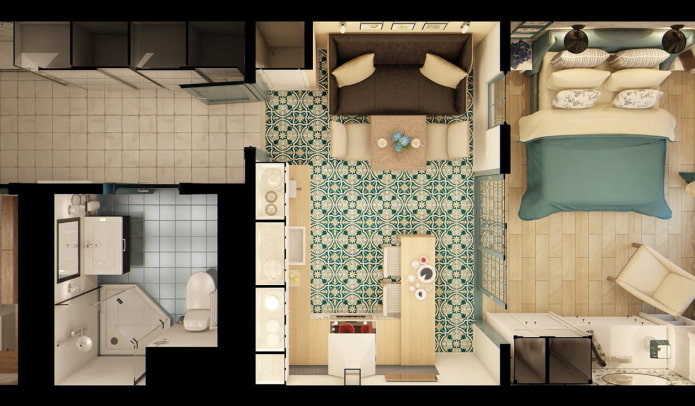
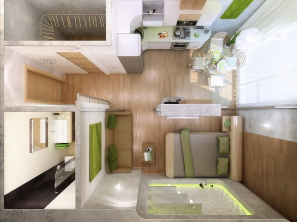
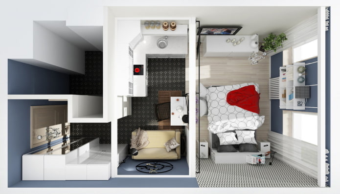
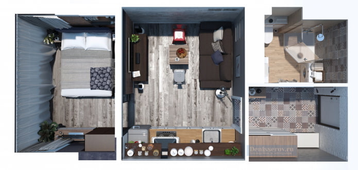
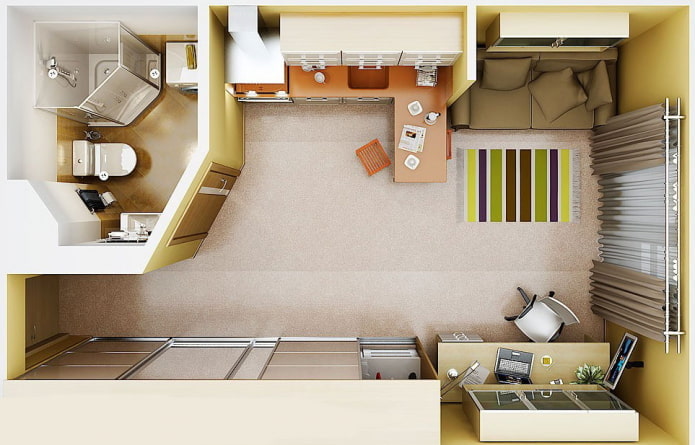
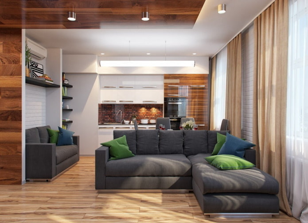
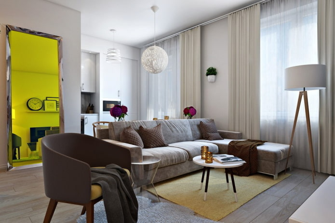
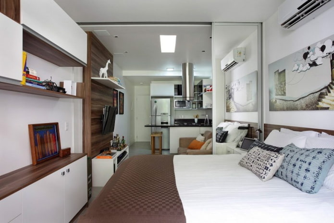
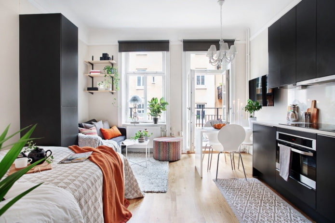
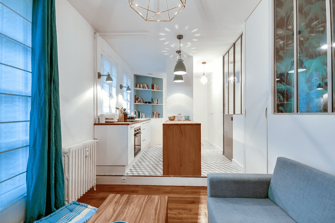
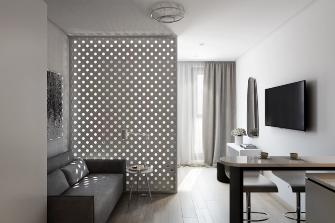
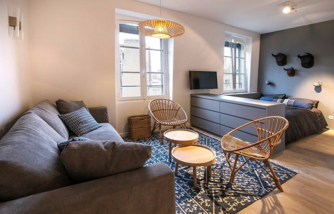
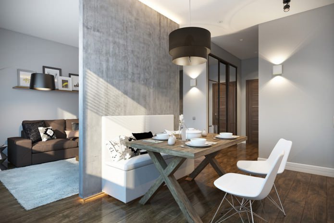
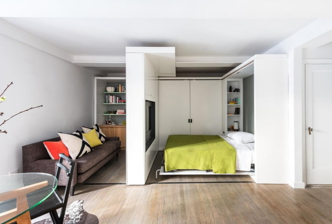
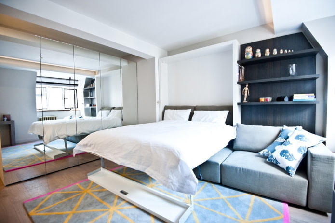
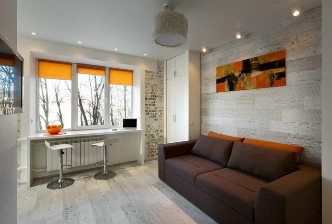
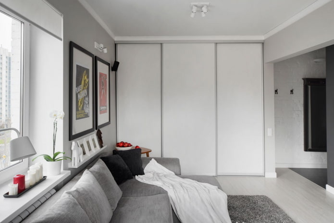
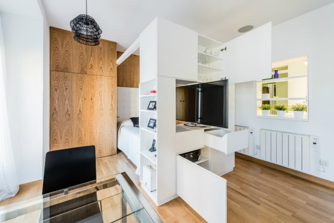
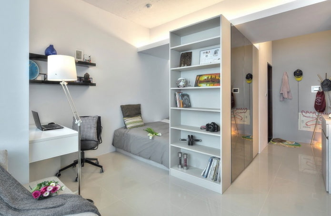
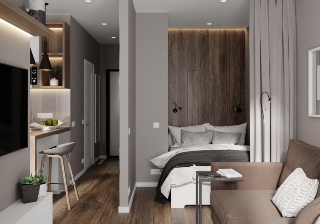
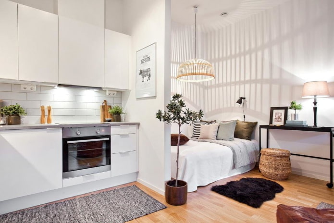
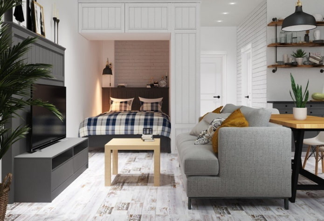
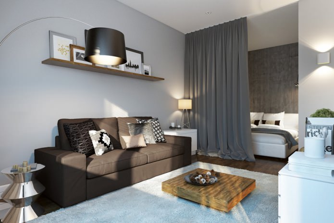
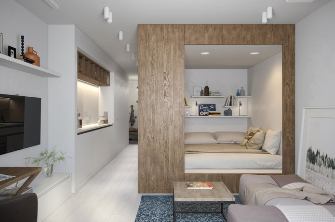
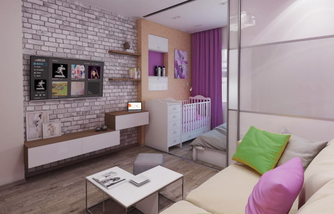
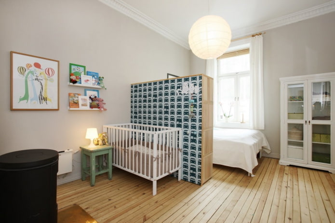
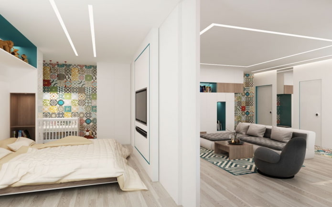
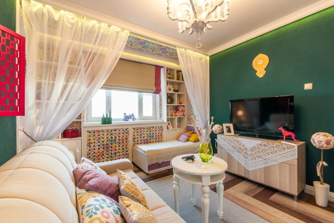
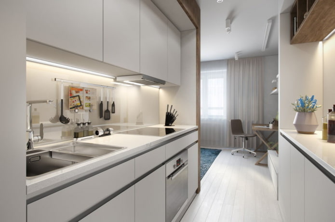
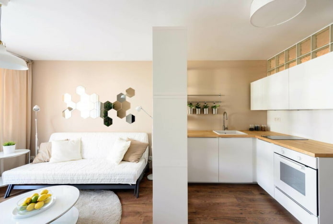
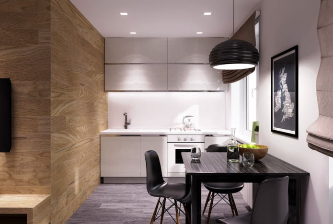
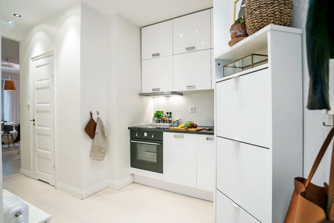
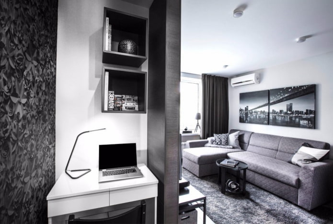
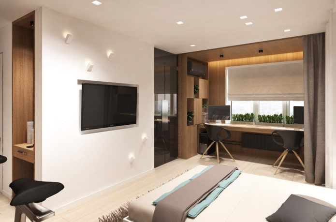
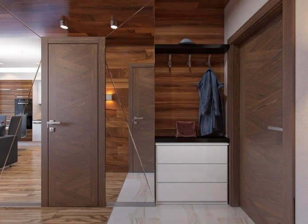
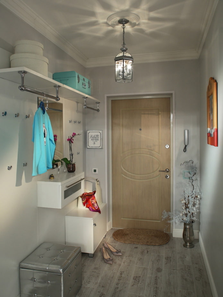
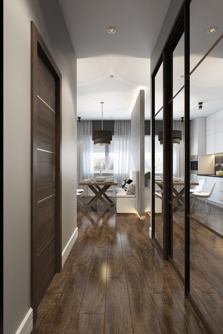
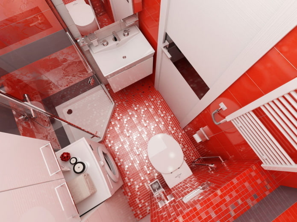
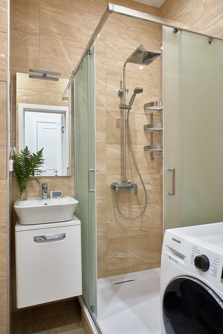
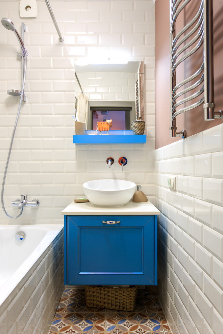
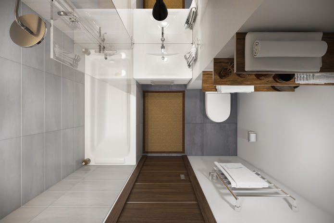
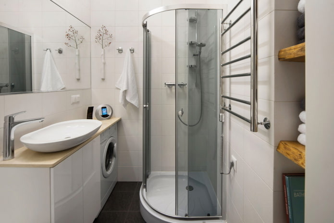
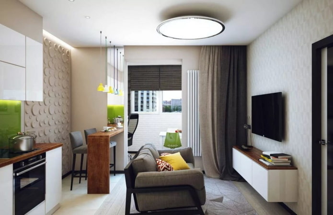
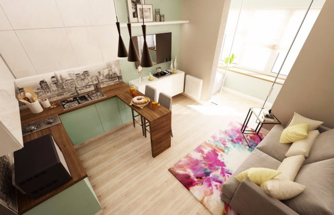
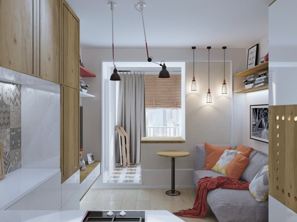
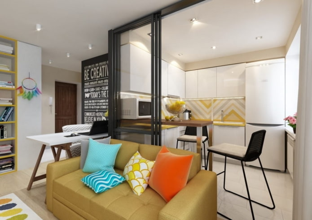
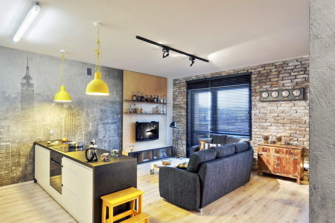
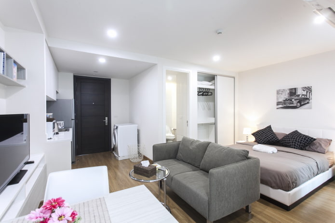
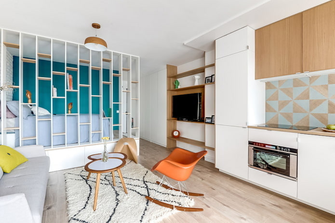
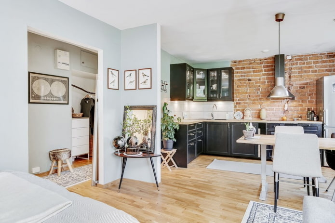
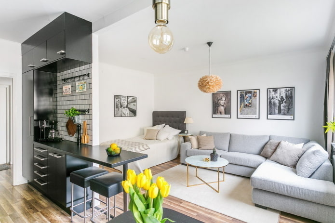
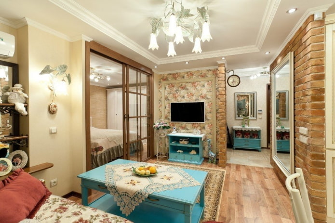
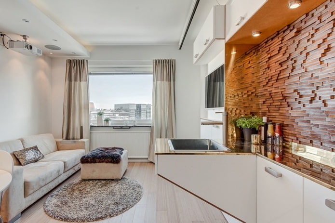
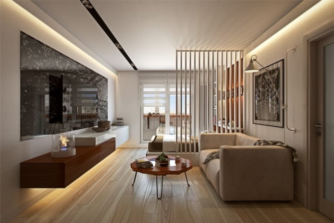
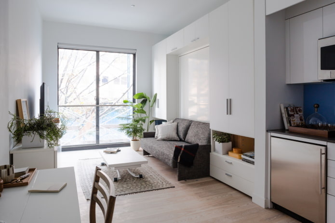
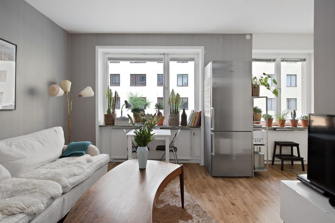
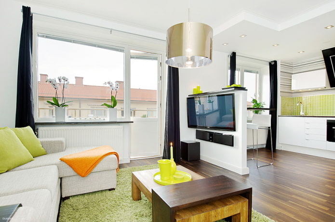
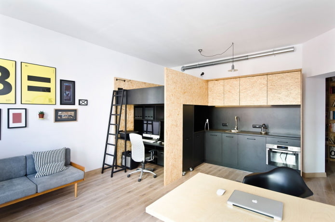
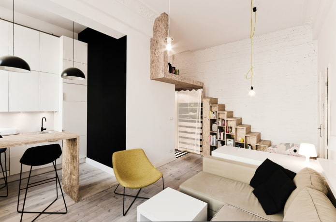
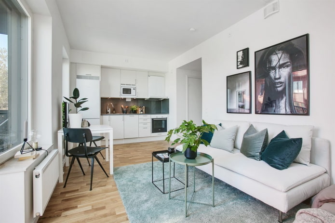
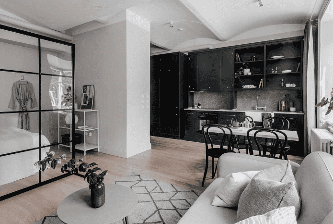
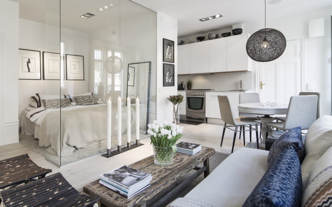
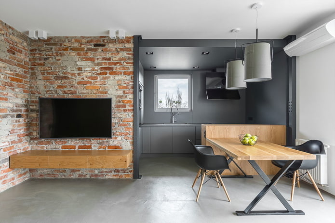
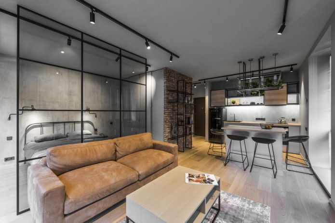
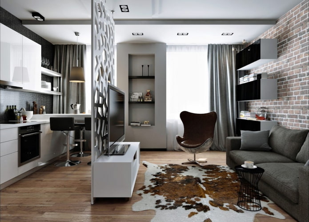
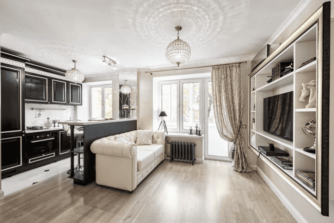
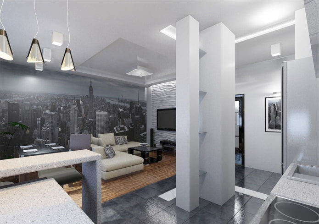
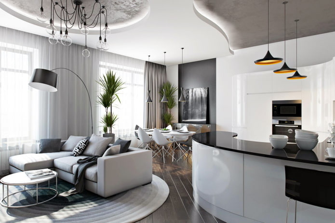
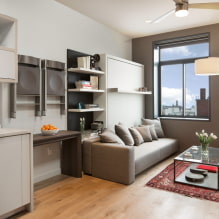
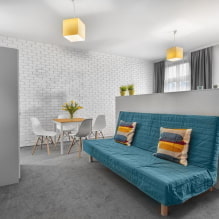
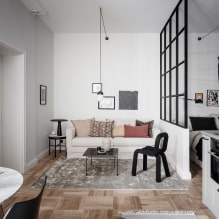
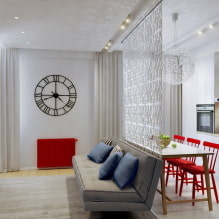
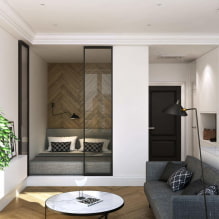
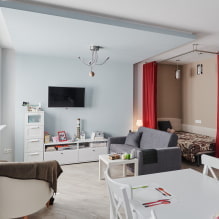
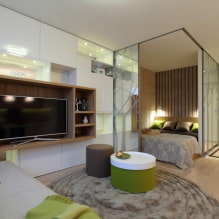
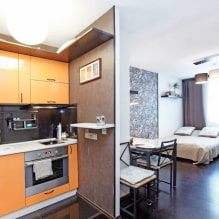
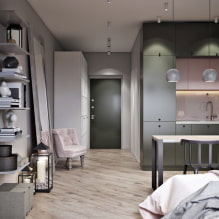
 Design project kopeck piece in brezhnevka
Design project kopeck piece in brezhnevka Modern design of a one-room apartment: 13 best projects
Modern design of a one-room apartment: 13 best projects How to equip the design of a small apartment: 14 best projects
How to equip the design of a small apartment: 14 best projects Interior design project of an apartment in a modern style
Interior design project of an apartment in a modern style Design project of a 2-room apartment 60 sq. m.
Design project of a 2-room apartment 60 sq. m. Design project of a 3-room apartment in a modern style
Design project of a 3-room apartment in a modern style