general information
The Moscow apartment is located in the building series 1-447 and occupies only 30 square meters. Ceiling height is standard - 2.5 meters. The designer managed to place the kitchen, living room, bedroom and bathroom in the allotted space, and also thought out storage systems. The former odnushka turned into a studio under the first owners, so there was no need to demolish the walls.
Hallway
The apartment belongs to a young girl who dreamed of a brutal interior with elements of an industrial style. This is what dictated the main color scheme - an unobtrusive gray, but in the corridor a yellow color was added to soften the atmosphere. The floor in the entrance area is covered with Kerama Marazzi porcelain stoneware, and the walls are faced with decorative Tikkurila plaster. Part of the wall was decorated with white plaster tiles like brick.
A growth mirror that fills the space from floor to ceiling reflects the corridor - this effect allows you to optically lengthen the hall, and also adds light to the dark hallway. The hall has spacious wardrobes with sliding doors, which also serve as a partition separating the sleeping area.
Kitchen area
Pavel tried to arrange the furniture as compact as possible, without overloading the interior, so he used only the most necessary things. The owner of the apartment consciously approaches the consumption and storage of things, so she abandoned the upper cabinets in the kitchen: this made the cooking area easier.
The lower pedestals with multi-colored facades add bright accents to the ambience. The refrigerator is built into the wardrobe, and some of the food and dishes are hidden in the bar counter. It plays the role of a dining table and separates the living room from the kitchen. The floor is tiled with the same Kerama Marazzi porcelain stoneware as the hall. Chandelier over the bar Pottery Barn kids.
Rest zone
They did not limit textiles in the living room: flowing curtains, warm blankets, a carpet and a Loca Nera Gray wool ottoman make the apartment cozy at home and soften the "masculine" atmosphere. The B&B Italia gray sofa is equipped with legs that visually facilitate the structure, and therefore the interior. Wooden beams accentuate the TV area and resonate with the parquet board and countertop. The walls were decorated with Tikkurila paint and decorative plaster.
Sleeping place
The bed was hidden in a niche with a double-sided wardrobe. On the back of the structure there are open shelves for storing books and small items. They also play the role of a bedside table. Separate lighting is provided for the sleeping area. If desired, the bed can be fenced off with a curtain.
Next to the bed there is a small work area with an armchair from Loft Concept, which can serve as both an office and a dressing table.
Bathroom
The combined bathroom is tiled with Kerama Marazzi tiles, which make up a dynamic ornament. The wall behind the wall-hung toilet with the installation was turned into a niche with open shelves. Wooden furniture helps to balance the cold colors of the bathroom.
Layout
The apartment, divided into functional zones, accommodates everything necessary for one person to live: a small kitchen with a bar counter, a place for receiving guests and a sleeping area. Thanks to two wardrobes in the hallway, the storage problem is solved.
With only 30 square meters at your disposal, you can create a comfortable and stylish interior.Such a project requires thoughtfulness and rational use of space.

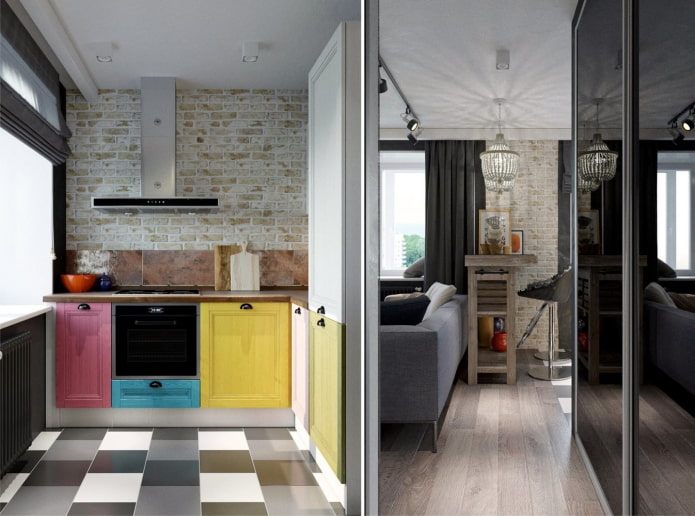
 10 practical tips for arranging a small kitchen in the country
10 practical tips for arranging a small kitchen in the country
 12 simple ideas for a small garden that will make it visually spacious
12 simple ideas for a small garden that will make it visually spacious
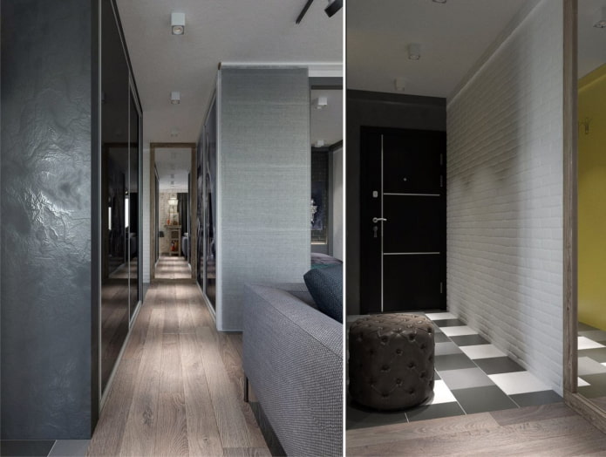
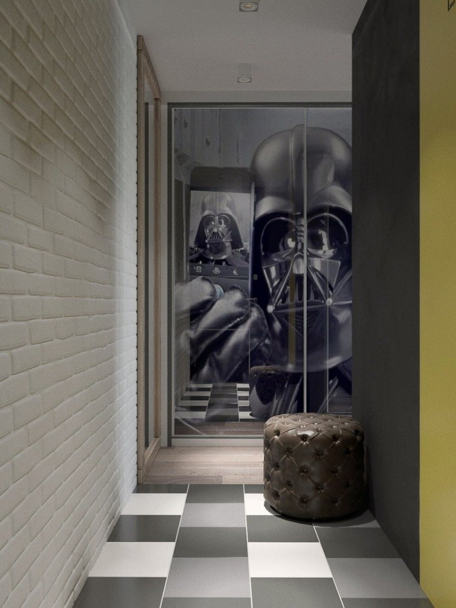
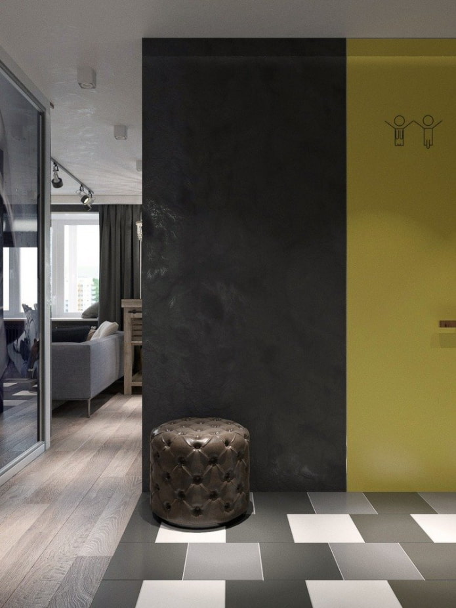
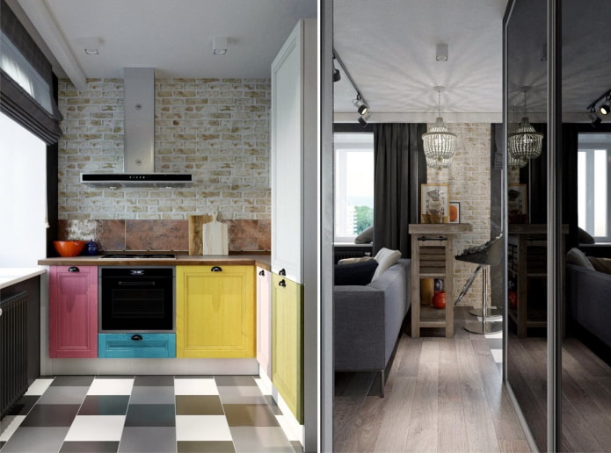
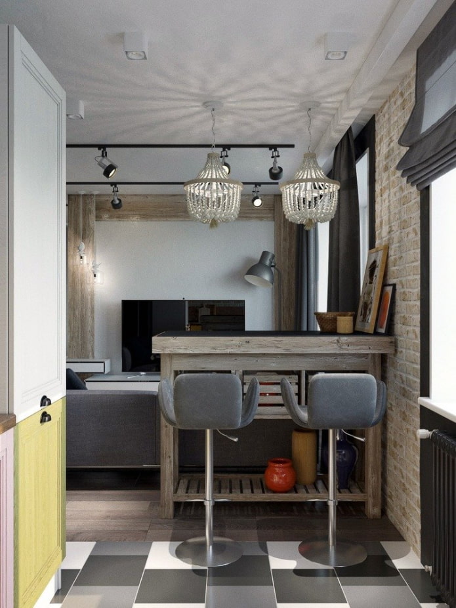
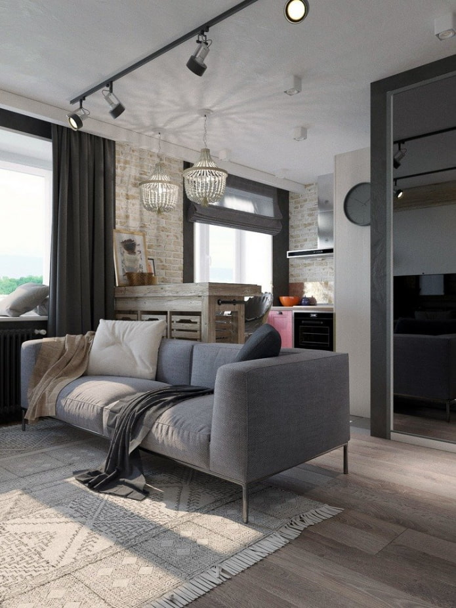
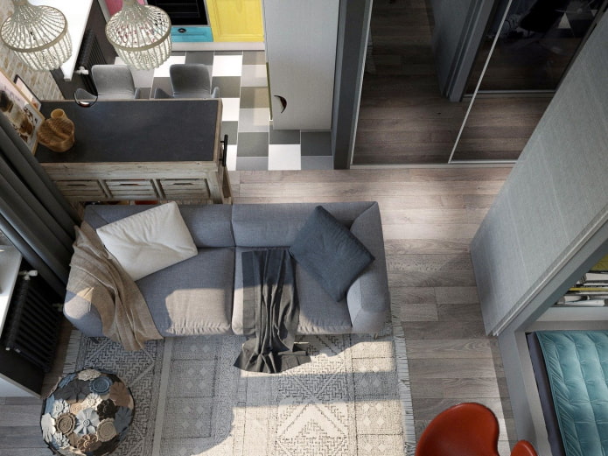
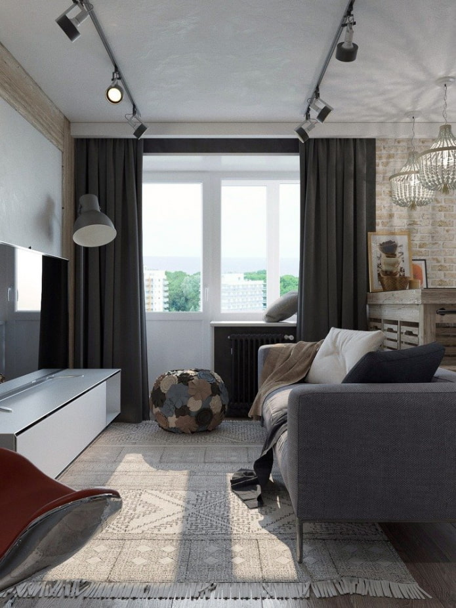
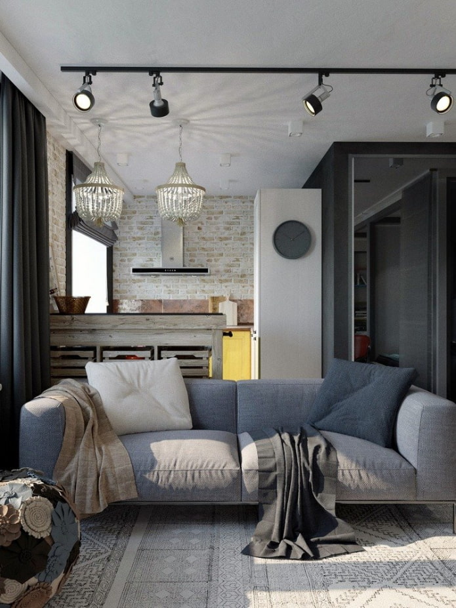

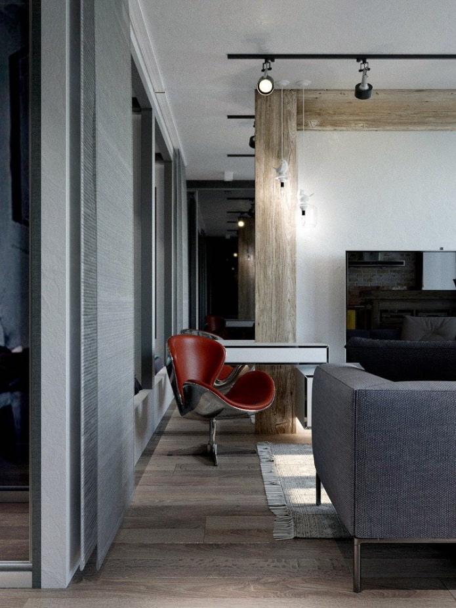
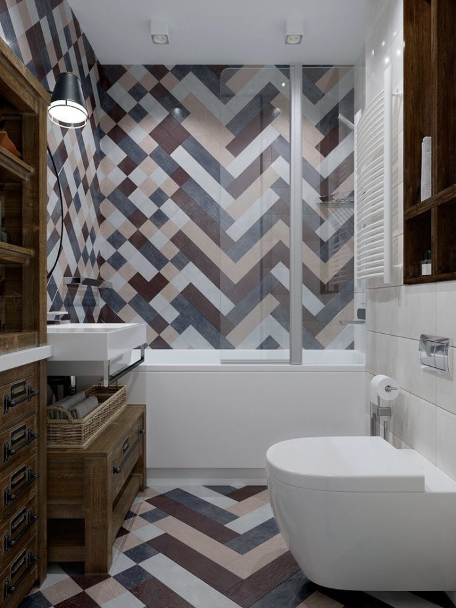

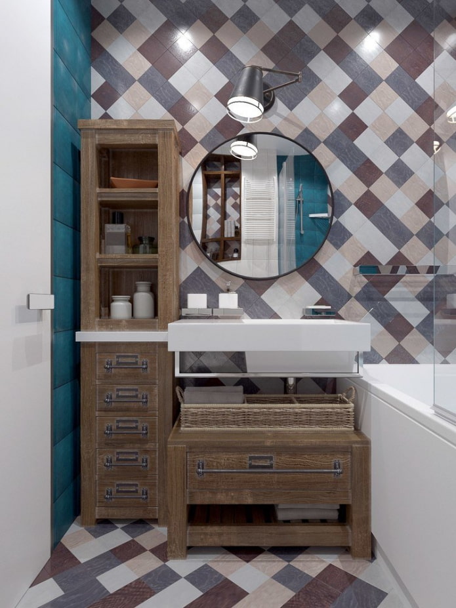
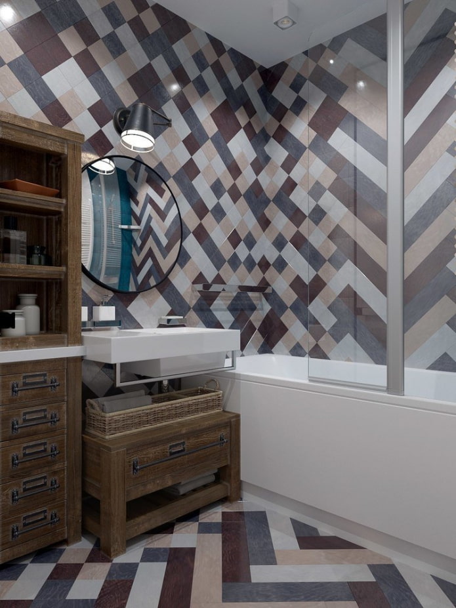
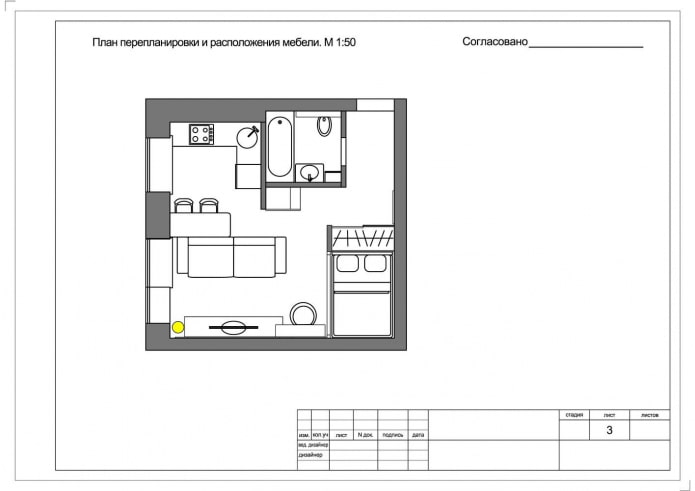
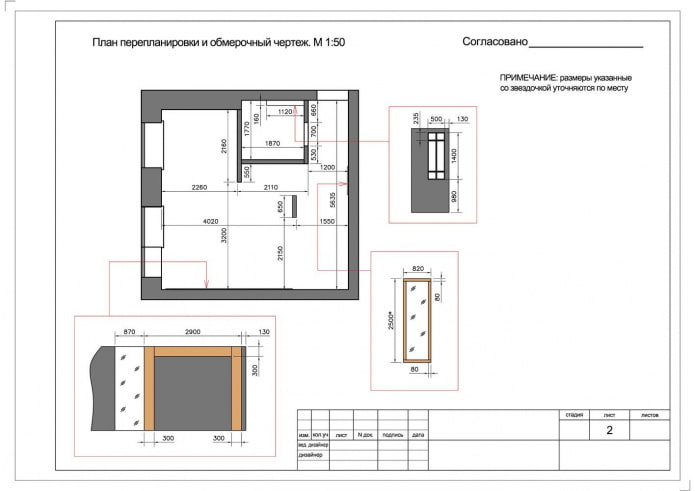
 Design project kopeck piece in brezhnevka
Design project kopeck piece in brezhnevka Modern design of a one-room apartment: 13 best projects
Modern design of a one-room apartment: 13 best projects How to equip the design of a small apartment: 14 best projects
How to equip the design of a small apartment: 14 best projects Interior design project of an apartment in a modern style
Interior design project of an apartment in a modern style Design project of a 2-room apartment 60 sq. m.
Design project of a 2-room apartment 60 sq. m. Design project of a 3-room apartment in a modern style
Design project of a 3-room apartment in a modern style