Scandinavian two-room apartment with a niche kitchen
The living area is only 40 square meters. In the original layout, the apartment was divided into a large kitchen and a living room, which served as both a living room and a bedroom. A folding sofa served as a bed. To get a separate room, designer Irina Nosova proposed to partially move the kitchen to the hallway area.
As a result, a one-bedroom apartment turned out to be a comfortable two-room apartment with a small bedroom, where a door with glass inserts leads. In the second room, a bay window was used, turning the window sill into a wide desk. The cooking area was visually divided by tiled flooring and ceiling slats. More about this project read here.
Double room with artificial window
Moscow apartment with an area of 53 square meters originally had an open plan. A young family with a four-year-old child settled here. Parents wanted the baby to have its own space, but they also wanted to see their own bedroom isolated. Designer Aya Lisova was able to make a two-room apartment out of a one-room apartment, dividing the space into a kitchen-living room, a children's room (14 sq. M.) And a bedroom (9 sq. M.).
A partition with a frosted glass window 2x2.5 meters was erected between the bedroom and the nursery. Thus, natural daylight enters the room, and one of the doors opens for ventilation. Due to the insulated loggia and the installation of transparent doors, it was possible to expand the kitchen and equip an additional seating area.
Euro-two from odnushka
An apartment of 45 square meters, designed for a kitchen and a room, has turned from a concrete box into a comfortable space with a kitchen-living room, a bedroom and a well-thought-out storage system. Designer Victoria Vlasova managed to make a kopeck piece out of a one-room apartment in just 4 months, including agreement with the BTI.
Where the kitchen used to be, the bedroom was planned, and the cooking area itself was set up in the living room, adding part of the hallway. The supporting structure between the rooms remained intact. To make the narrow space seem wider, the designer used several techniques at once:
- Installed built-in storage systems up to the ceiling.
- I hung a wide mirror in the kitchen-living room, reflecting the space and increasing the natural light.
- Used a solid color finish.
- Installed sliding doors instead of swing doors.
Khrushchev with a separate bedroom
The area of this apartment, which has turned from a one-room apartment into a two-room apartment, is only 34 square meters. The authors of the project are design Buro Brainstorm. The main advantage of this Khrushchev is its angular location, thanks to which it was possible to equip the living room, bedroom and wardrobe in the residential part. Light from three windows enters each area.
To legitimize the redevelopment, the gasified kitchen was separated by a sliding partition on rails with doors from the wardrobe. The TV was mounted on a swing arm so that it could be viewed from anywhere in the kitchen-living room. In the bedroom, a place was allocated for a wardrobe with a depth of 90 cm with a mirrored facade. More about this project read here.
From a one-room apartment of 33 sq.m to a two-room apartment
The owner of the apartment has always dreamed of a separate bedroom with a window, and the designer Nikita Zub managed to fulfill the desire of the young girl. He decided to swap the kitchen and bedroom places, allocating a room for a wardrobe. The redevelopment of a one-room apartment into a two-room apartment did without bureaucratic delays - there is a non-residential first floor under it, and there is no gas supply in the new building.
A bar counter was made in the kitchen, separating the cooking area and the living area. Kitchen furniture was placed along opposite walls - two work surfaces and plenty of storage space were obtained. The facades are glossy and reflective.
Double for a bachelor
A connoisseur of simplicity and functionality and a lover of large companies asked the designers Diana Karnaukhova and Victoria Karjakina from MAKEdesign to create an interior with a large kitchen, living room and separate bedroom. The area of a one-room apartment is 44 sq.m.
A small bedroom with a window was separated from the kitchen-living room by frosted sliding partitions and a brick wall, maintaining privacy and not sacrificing too much living room space. The interior has turned out to be minimalistic due to simple and clear lines, as well as a well-thought-out storage system. The monotony of the decor was diluted with natural materials: brick and wood.
Double room with compact kitchen
As conceived by the developers, the apartment of 51 square meters was divided into a huge kitchen and a narrow room with a sloping wall. Designer Natalya Shirokorad suggested the hostess to dispose of the meters of an unjustifiably large kitchen differently and to allocate one more room.
An inner window was made between the kitchen and the bedroom so that daylight enters the room. A large balcony was insulated and a dressing room was placed there, separating it from the room with French doors. The living room was divided into a dining room and a sofa. Despite the small size of the kitchen, it turned out to be functional - with ceiling-to-ceiling cabinets and a dishwasher. In the dining area, a place was also allocated for a work corner.
One room apartment for 4 people
The competent layout, developed by the designer Olga Podolskaya, became decisive in creating a new interior for a large and friendly family - mom, dad and two children. The area of the apartment is 41 sq.m. After the redevelopment of the one-room apartment into a two-room apartment, a niche for the parents' bed and a small children's room appeared in it.
The adult bedroom area was fenced off with thick draperies. The dining room was taken out into the living room, where they put a small sofa and an armchair. Wardrobes with mirrored fronts and a chest of drawers act as closed storage systems. A washing machine and a wardrobe are located in the hallway.
In a small children's room, which was carved out by reducing the kitchen, a bunk bed and study tables were installed. Two boys of two and three and a half years old live in it.
One-room apartment in the house of the p-44 series
Redevelopments in apartments of this series require a lot of trouble and money, since the wall separating the kitchen and the room bears the load of the floor. Therefore, designer Zhanna Studentsova designed an apartment with an area of 37.5 sq.m. as simple as possible, delimiting the room with a textile partition.
An elderly woman's room combines a living room and a bedroom, but the zoning creates the effect of a private space.
If a family with a child lives in a one-room apartment, an attic bed would be the ideal solution. The second floor will serve as a sleeping place, and the free area below will serve as a study.
Here are a few more examples of redevelopment of a one-room apartment into a two-room apartment without demolishing the bearing wall.The architects propose to build a plasterboard partition, but one room will remain without light, and an additional opening in the main wall will have to be strengthened and coordinated. If the presence of a dark room does not suit you, you can mount a light frosted glass wall between the bedroom and the living room. Another option is a slatted partition that does not reach the end of the wall.
Tiny odnushka kopeck piece
The task for the designer Polina Anikeeva was not an easy one - to make two separate spaces out of an elongated room of 13.5 square meters. Everything that was in it before the alteration was two small windows, broken walls, two large niches and two ledges.
The color scheme helped to visually enlarge the windows: the window openings and piers were painted white, and the curtains were abandoned. The narrow room was divided by two IKEA wardrobes, so there was a bedroom, a living room and two places for storing clothes. The zones were divided in different colors.
Odnushka 44 squares converted into a kopeck piece
Designer Anna Krutova designed this apartment for herself and her husband. The owners demolished the existing walls and erected new ones, receiving two rooms. Only wet areas were left in place, a loggia was attached, and part of the kitchen was taken under the bedroom.
Everything you need is concentrated in the living room: an office, a dining group, a TV on a bracket and a sofa. The walls are painted white for optical expansion of the space. The kitchen was in a niche, but thanks to the sunny side and a large window, it does not seem dark.
Unusual kopeck piece with a revolving wall
The owner of a one-room apartment with an area of 64 square meters wanted, in addition to a kitchen, a dining room, a study, a living room and a bedroom. The designers of the "Gradiz" studio solved this problem in an extraordinary way: in the center of the room they installed a partition that can be rotated around its axis.
Shelves for storing things appeared inside the structure, and on it there was a place for a TV. The result is a separate small bedroom with a full bed and mirrored wardrobes, a reception room and an office hidden behind thick textile curtains.
One-bedroom apartment 50 sq.m.
Designer Natalia Shirokorad has placed a very compact work surface at the entrance to the former kitchen. The living room was zoned into a television and dining area, expanding the space with mirrors. The landlady rarely cooks, so the small kitchen was not a problem. But we managed to allocate a separate spacious bedroom with a wardrobe.
One-bedroom apartment 43 sq.m.
The owner of the one-room apartment, a young girl, loves to receive guests, but she needed a bedroom closed from prying eyes. Thanks to the addition of the loggia, the designer Anna Modjaro fit in this space not only two rooms, but also a dressing room.
Two wardrobes were placed in the apartment - one in the bedroom, which occupied the entire wall, and the other in the hallway. The door to the bedroom was disguised with artistic painting. The open space was supported by light colored walls and matching tiles on the floor and hallway.
When redeveloping a one-room apartment in a two-room apartment, it is necessary to take into account not only the needs of all family members, but also the very possibility of alteration, which must be agreed upon in the BTI. The photos and project diagrams given in the article prove that thanks to the arsenal of design ideas, you can turn a cramped space into a comfortable and functional one.

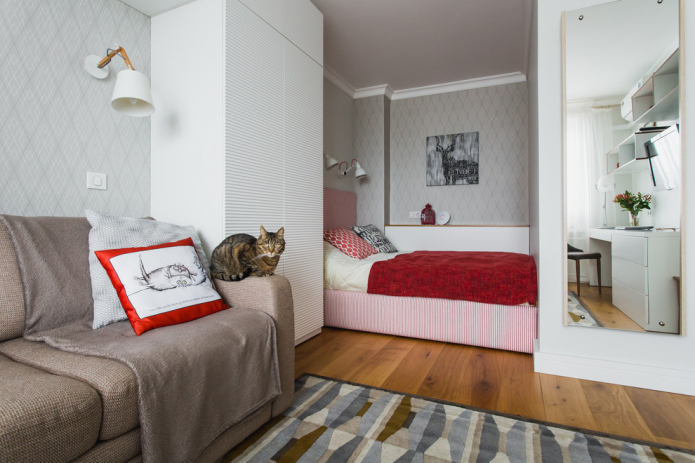
 10 practical tips for arranging a small kitchen in the country
10 practical tips for arranging a small kitchen in the country
 12 simple ideas for a small garden that will make it visually spacious
12 simple ideas for a small garden that will make it visually spacious
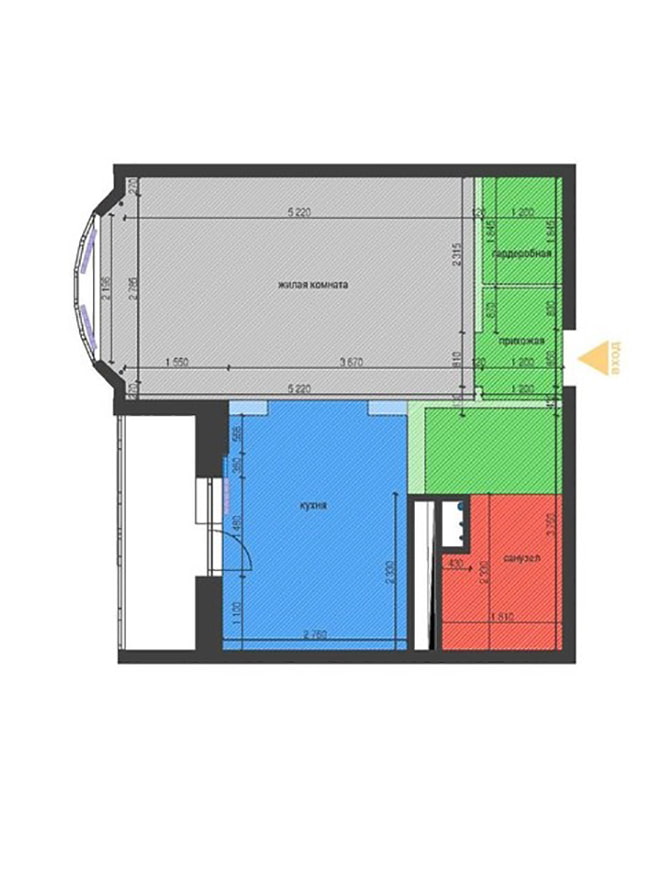
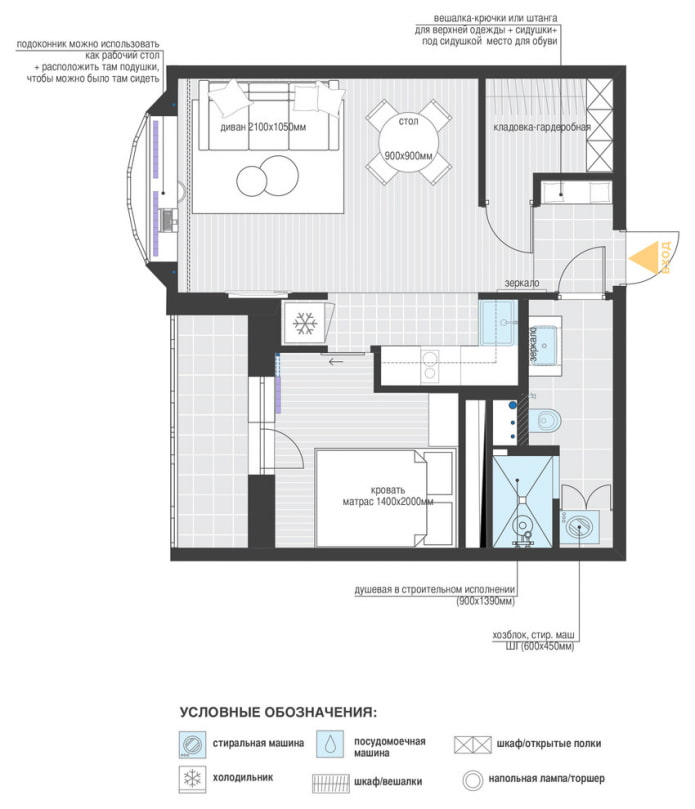
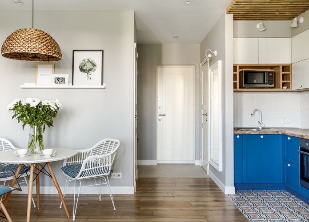
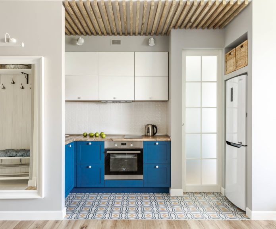
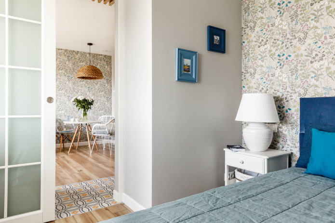
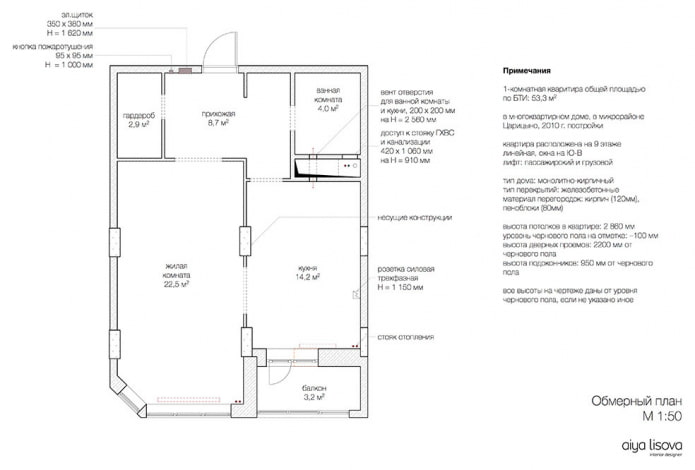
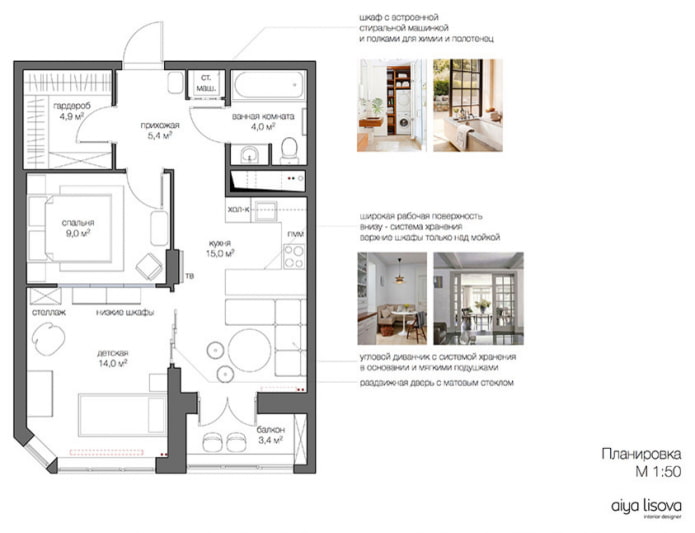
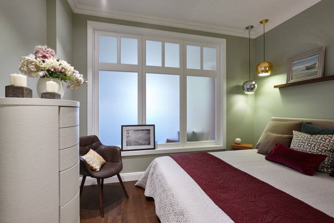
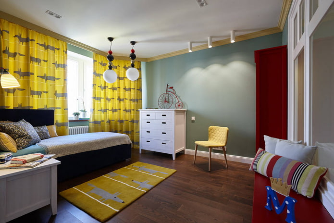
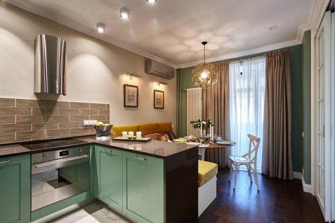
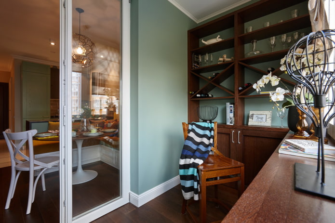
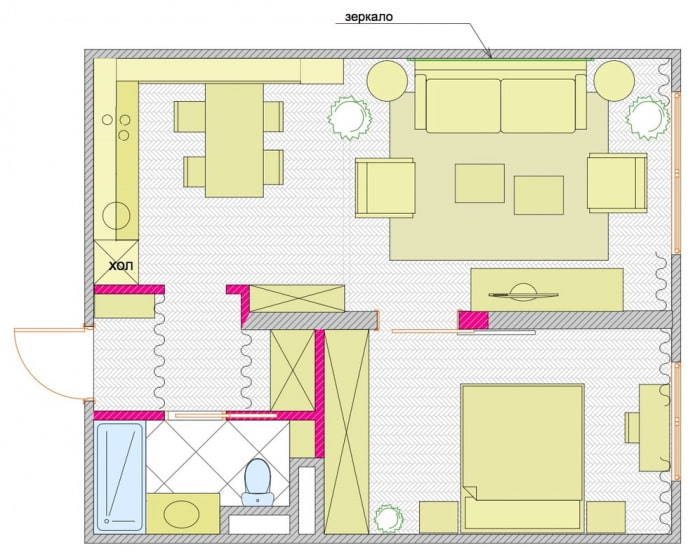
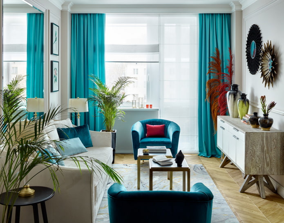
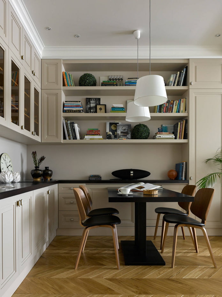
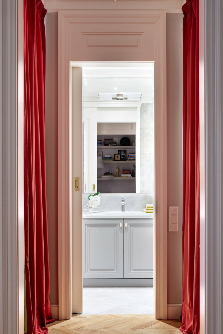
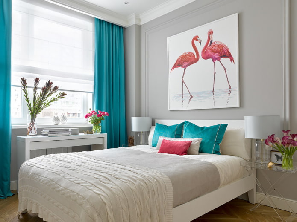
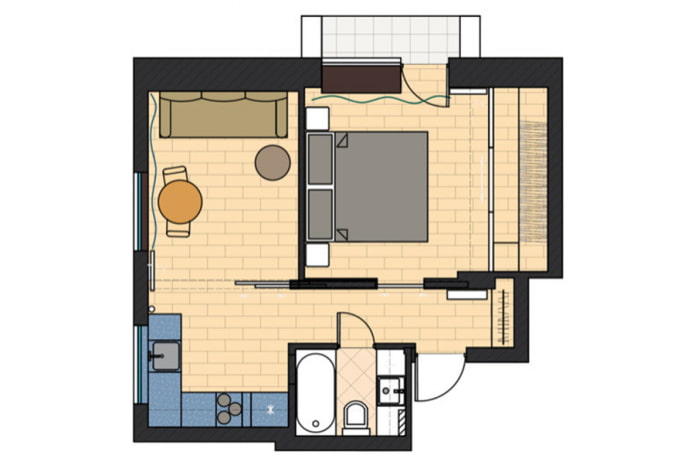
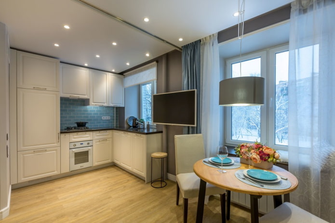
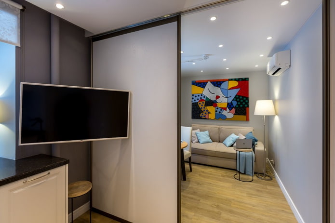
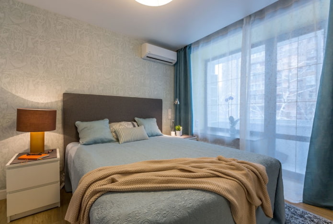
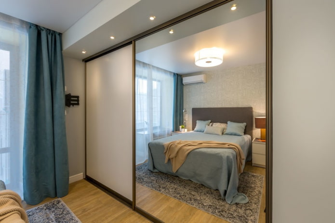
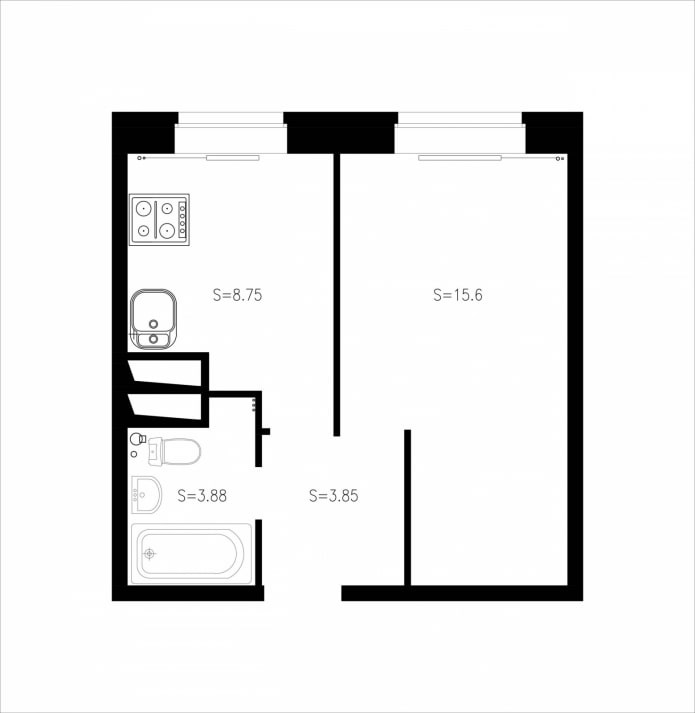
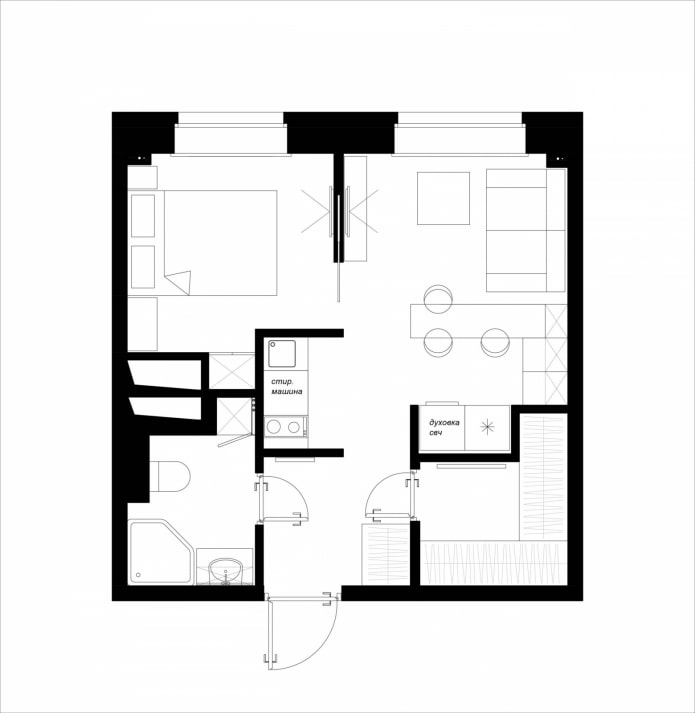
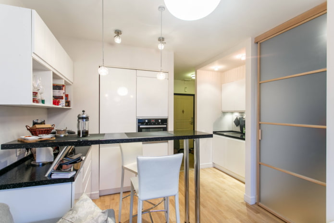
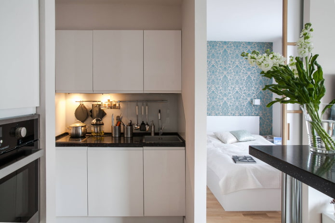
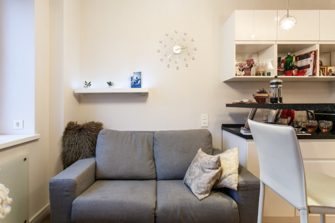
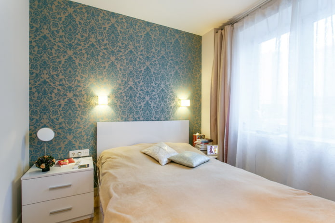
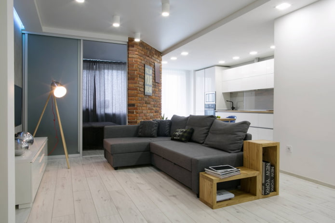
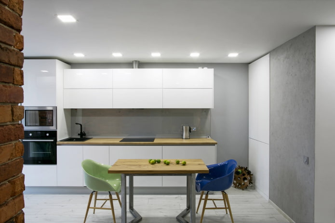
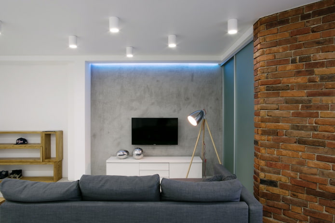
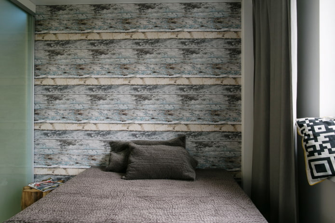
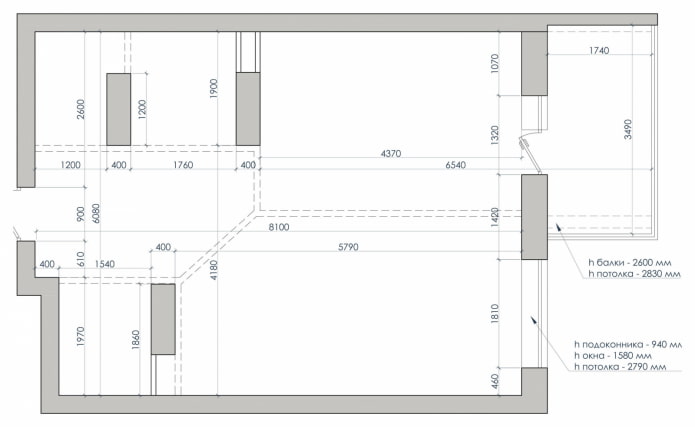
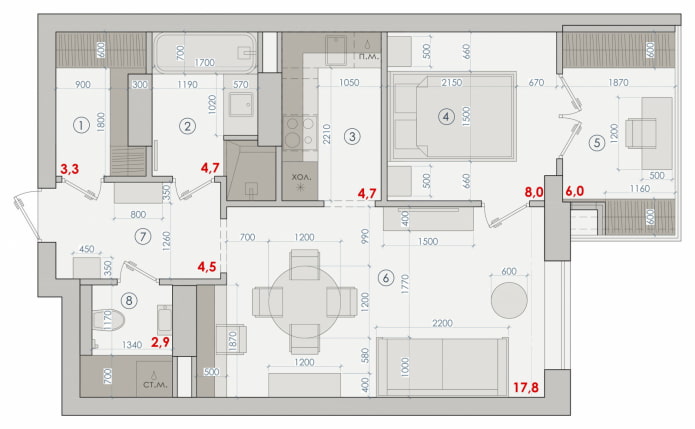
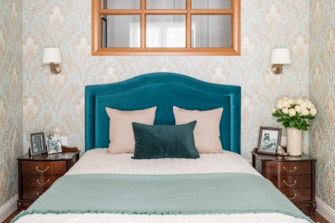
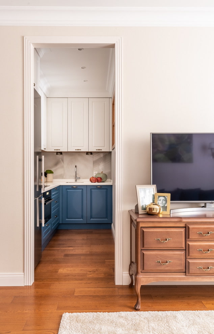
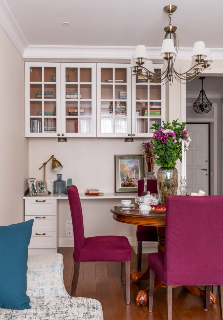
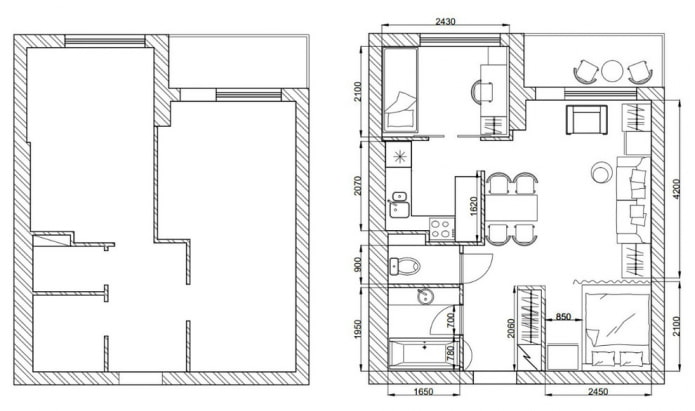
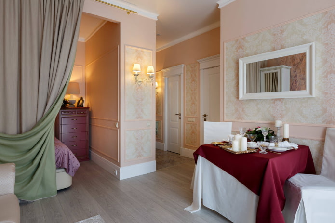
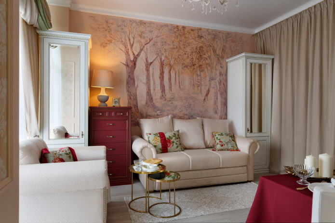
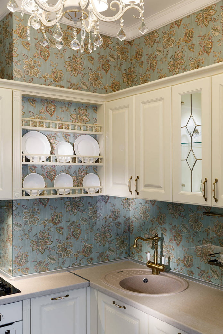
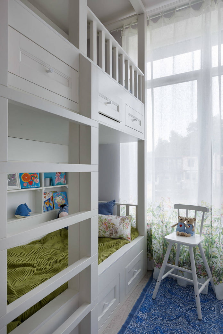
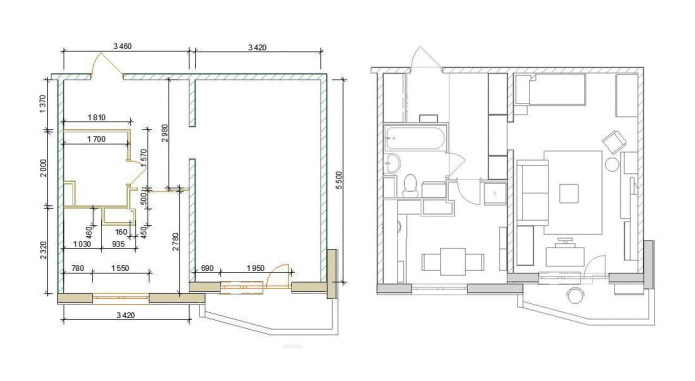
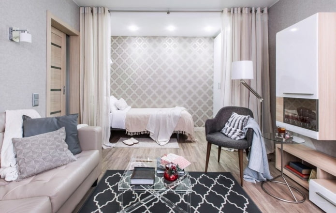
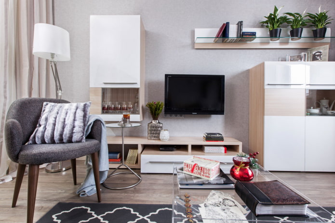
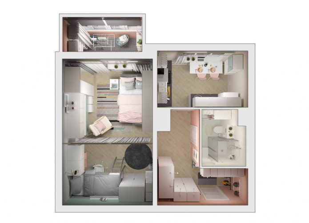

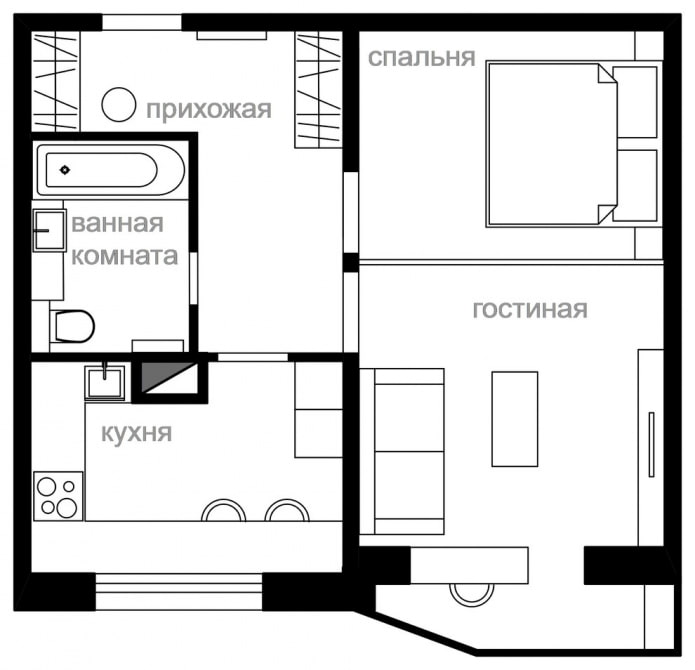
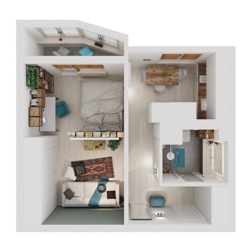
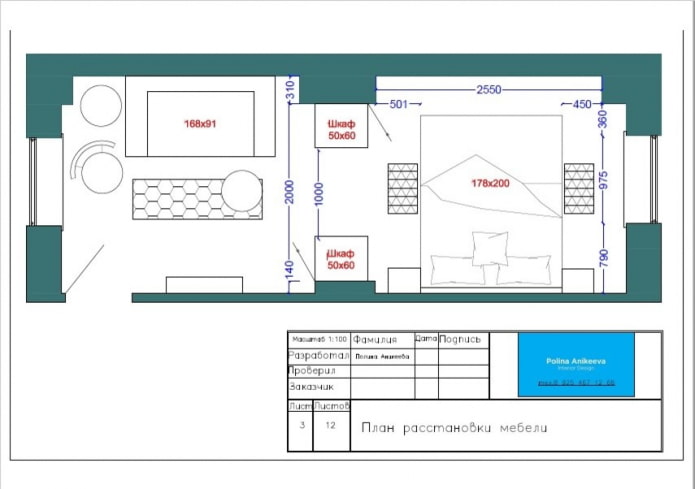
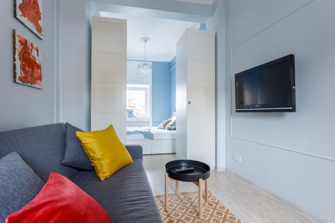
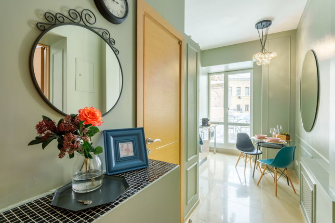
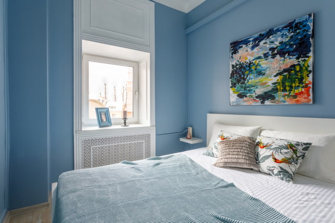
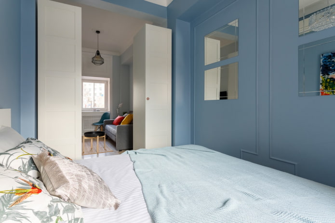
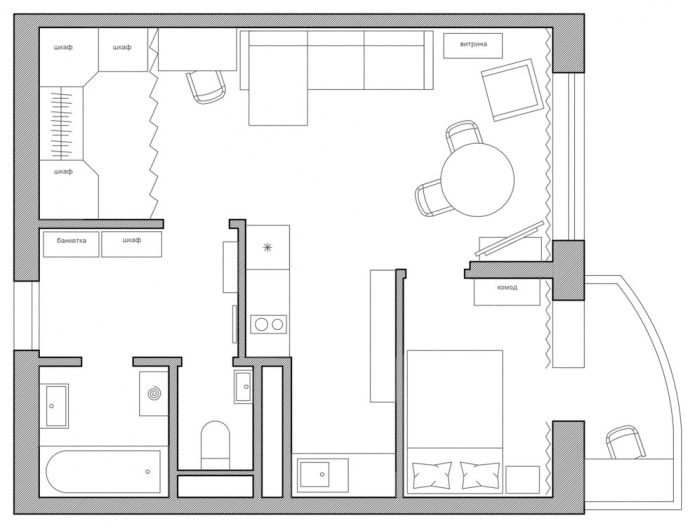
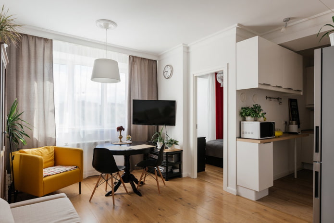
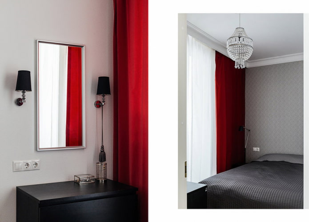
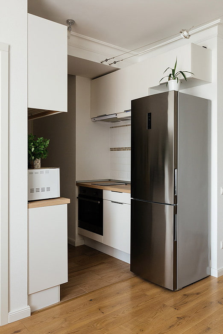
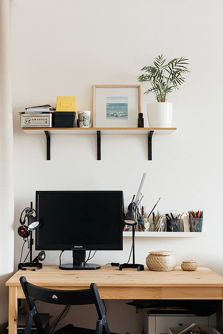
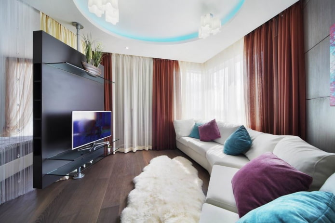
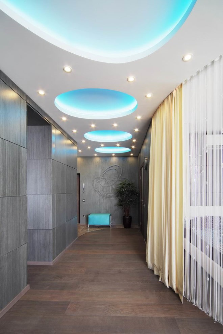
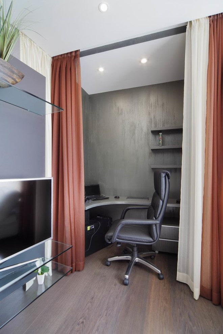
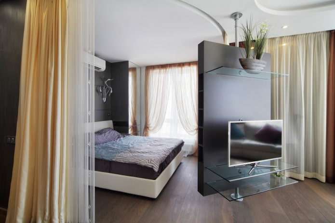
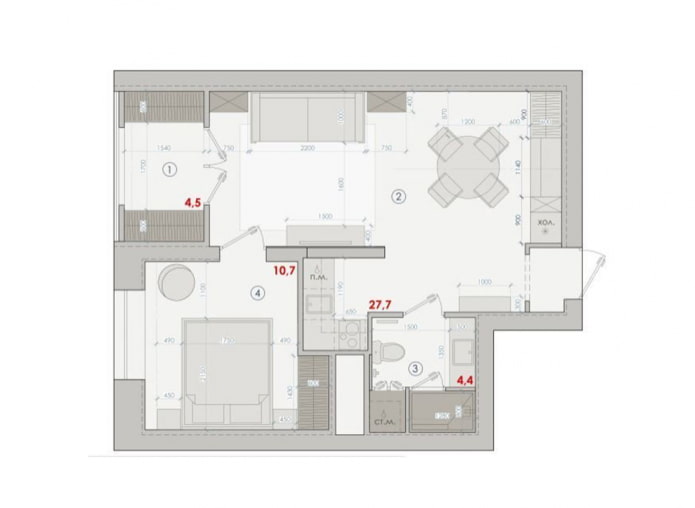
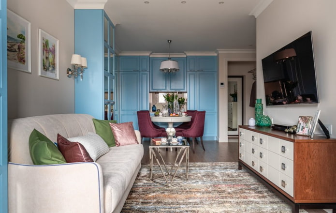
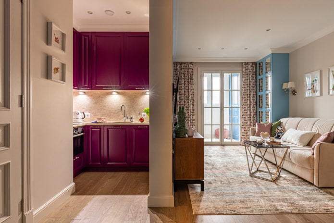
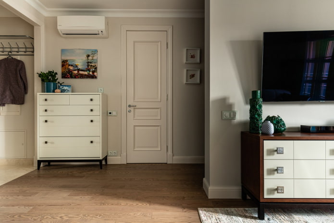
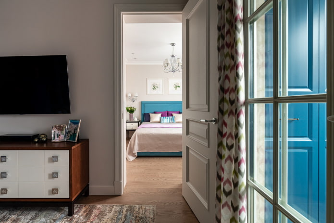
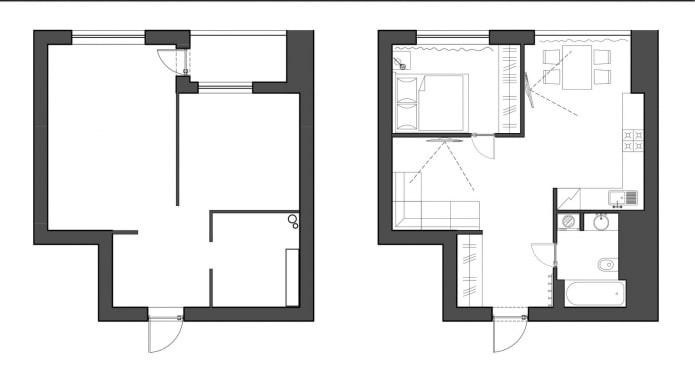
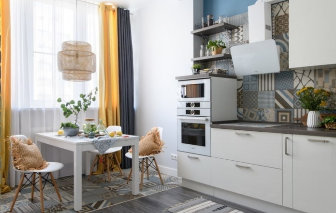
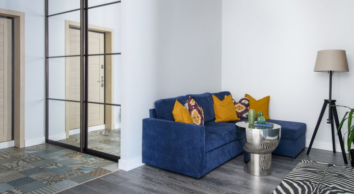
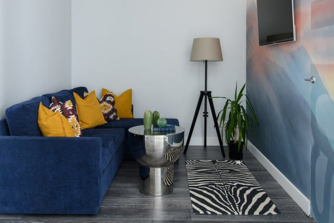
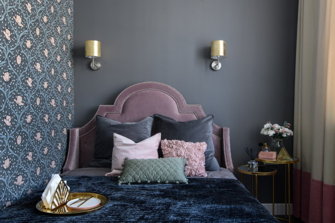

 Design project kopeck piece in brezhnevka
Design project kopeck piece in brezhnevka Modern design of a one-room apartment: 13 best projects
Modern design of a one-room apartment: 13 best projects How to equip the design of a small apartment: 14 best projects
How to equip the design of a small apartment: 14 best projects Design project of the interior of an apartment in a modern style
Design project of the interior of an apartment in a modern style Design project of a 2-room apartment 60 sq. m.
Design project of a 2-room apartment 60 sq. m. Design project of a 3-room apartment in a modern style
Design project of a 3-room apartment in a modern style