general information
The area of the apartment is only 40 sq. m. The hostess rented a one-room apartment for rent, but after the last tenant decided to transform the space and turn it into a two-room apartment. Ceiling height - 2.5 m, combined bathroom. The interior is decorated in scandinavian style: light finishes, wood elements and some bright accents.
Layout
The living room with a bay window previously served as both a living room and a bedroom. The kitchen was large, but its area was not used rationally. After an agreed redevelopment, a bedroom was organized in her place, which according to the documents is listed as an office. The guest room has slightly decreased - a pantry-dressing room has appeared in the corridor. Also, at the expense of the hallway, the bathroom has increased, and the cooking space has remained within the boundaries of the previous kitchen.
Kitchen-living room
Kitchen sets and appliances are located in a small recess. On the ceiling, the designer used wooden slatsand bright tiles on the floor. These techniques made it possible to visually zone the cooking area. To save space, a narrow door was installed to enter the bedroom. To the left of it, a niche was arranged and a refrigerator was placed in it.
The upper cabinets of the kitchen set were chosen in white with a laconic design, and the lower cabinets became a bright accent. The blue facades harmoniously echo with the sofa located in the guest room.
Furniture on thin legs was placed in the dining area - the airy design and transparent plastic make objects easier to perceive and it seems that the table and chairs do not take up much space. The bay window, which did not play up in any way in the previous one-room apartment, was converted into work corner, turning a wide window sill into a table top.
Bedroom
The wall above the bed is decorated with the same wallpaper in a small flower, which is pasted over part of the kitchen-living room. This made it possible to visually combine the rooms in the kopeck piece and save on material. Moreover, soft headboard upholstered in fabric of the same color as the sofa, and the wall is decorated with blue frames.
Hallway
In order not to use a free-standing closet, the designer has designed a dressing room where you can store clothes, large items and travel bags. I also managed to save money on an open storage system with a shelf, hooks and a bench.
Bathroom
The bathroom in the former one-room apartment was not very comfortable. After the renovation, a shower and toilet were placed in the bathroom, as well as a niche for a washing machine. Instead of a vanity unit, an original underframe was constructed: the base was taken from a sewing machine purchased at Avito.
List of brands
Wall decoration: Benjamin Moore paint, Borastapeter wallpaper, Kerama Marazzi apron tiles and Roca bathroom tiles.
Bathroom flooring - Bestile tiles, Equipe porcelain tiles in the kitchen area and in the hallway.
Furniture: set "Stylish kitchens", bed Ascona, bench, mirrors, bedside table, curtains and tulle - IKEA, hanger-ladder Umbra.
Lighting: mirror illumination ArteLamp, lamp above the Omnilux sofa, lampshade above the Jungle Dome dining group, illumination of the Citilux headset, wall lamp in the bathroom sink St Luce.
Mixers: Blanco.
An inconvenient one-room apartment, which has successfully survived the transformation into a two-room apartment, has turned into a stylish space with a light and thoughtful design.

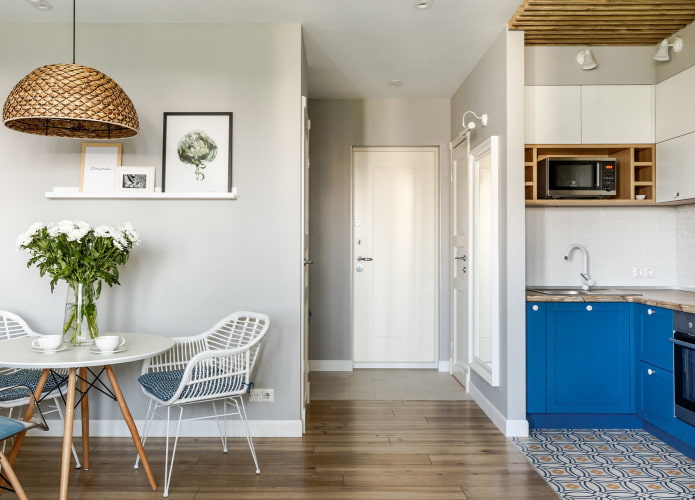
 10 practical tips for arranging a small kitchen in the country
10 practical tips for arranging a small kitchen in the country
 12 simple ideas for a small garden that will make it visually spacious
12 simple ideas for a small garden that will make it visually spacious
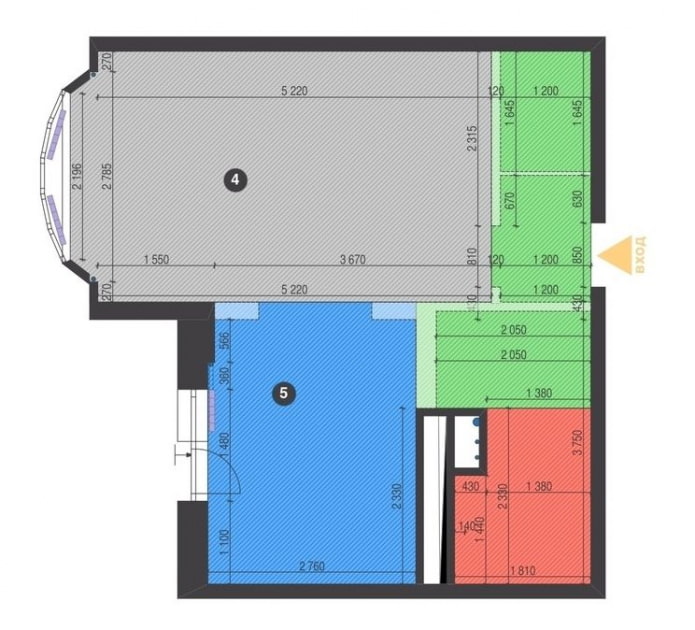
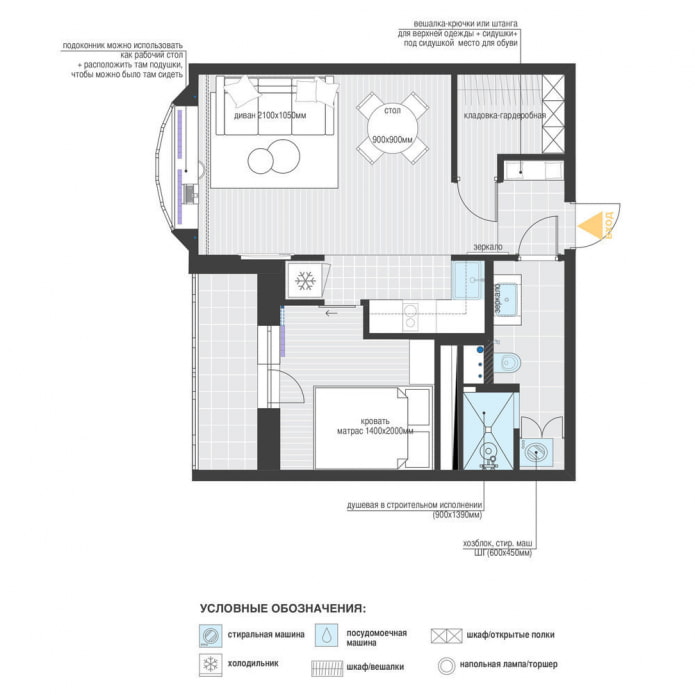
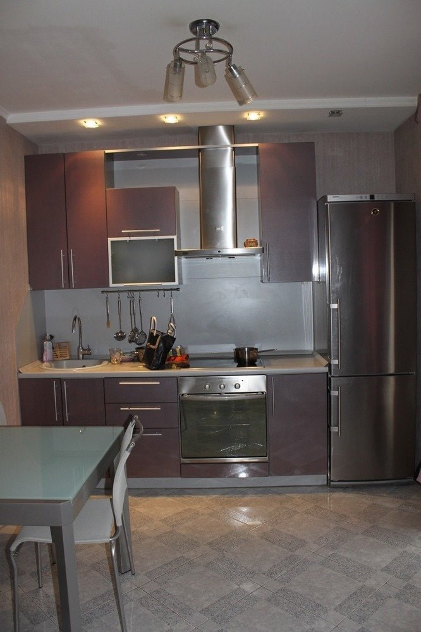
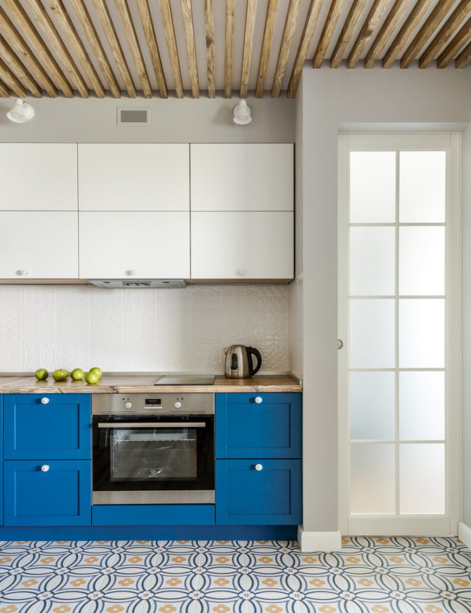
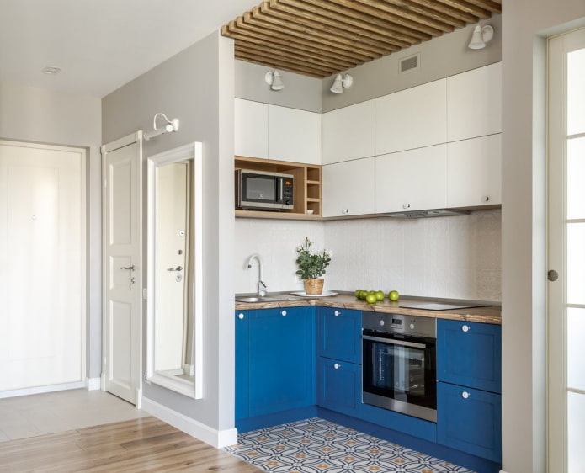
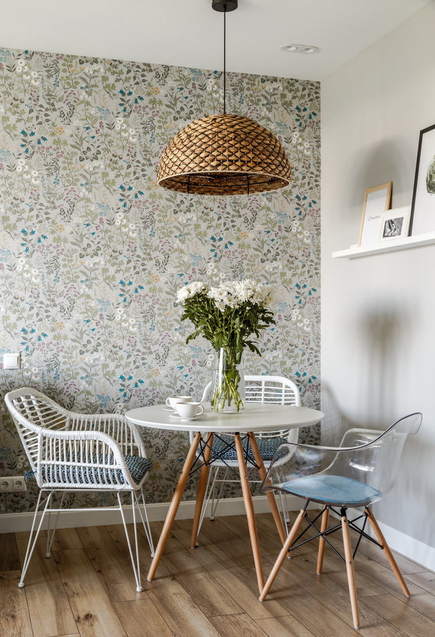
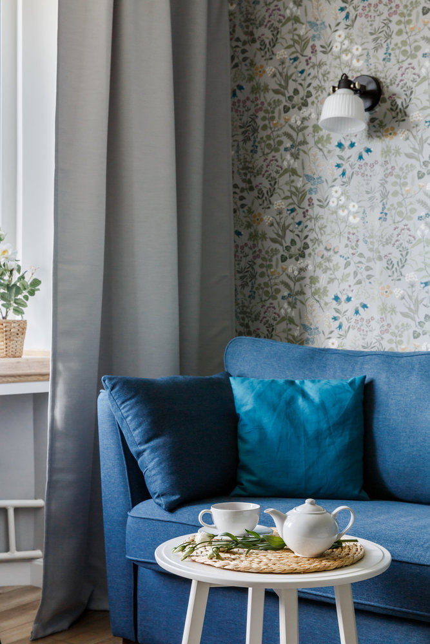
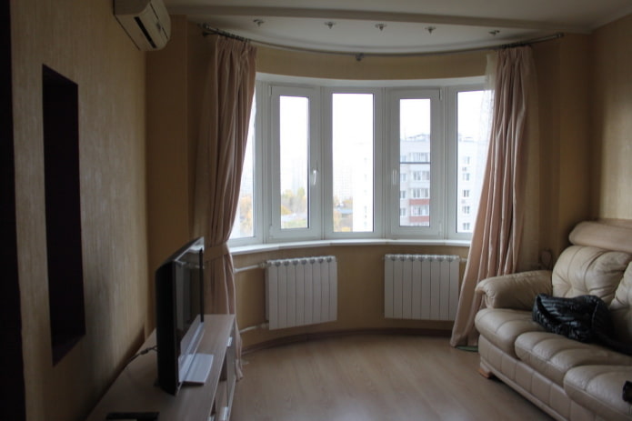
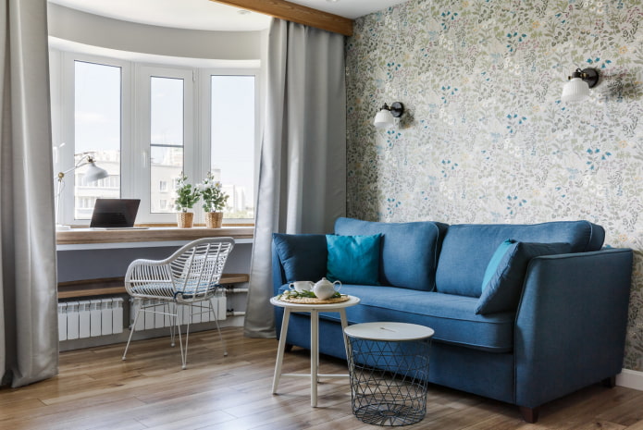
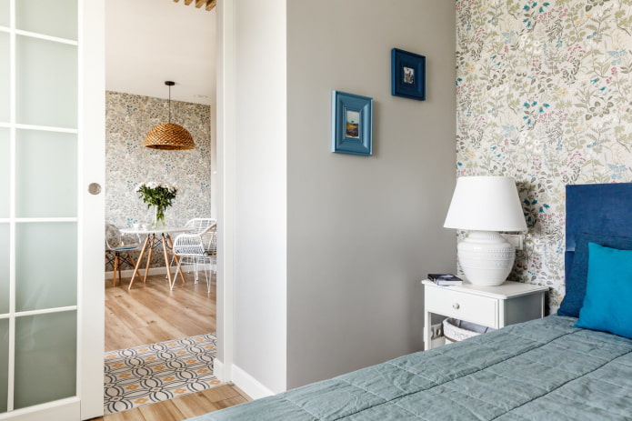
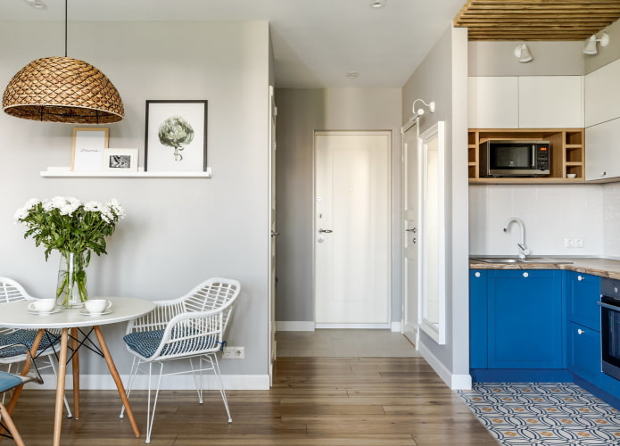
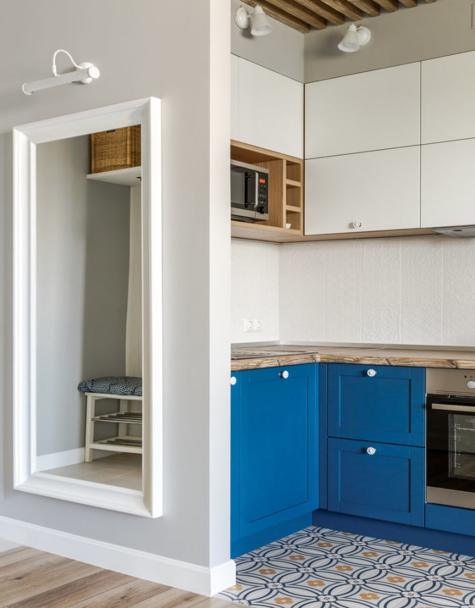
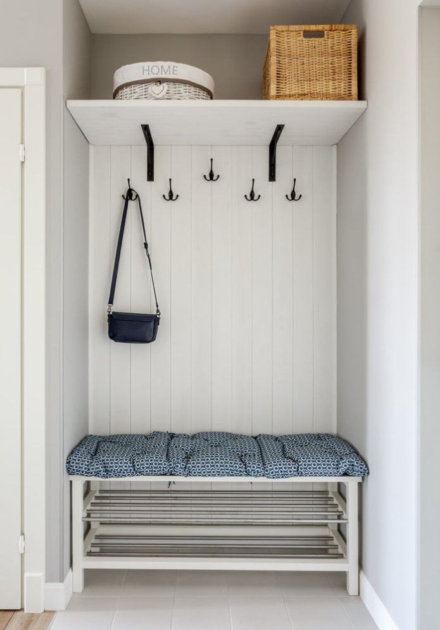
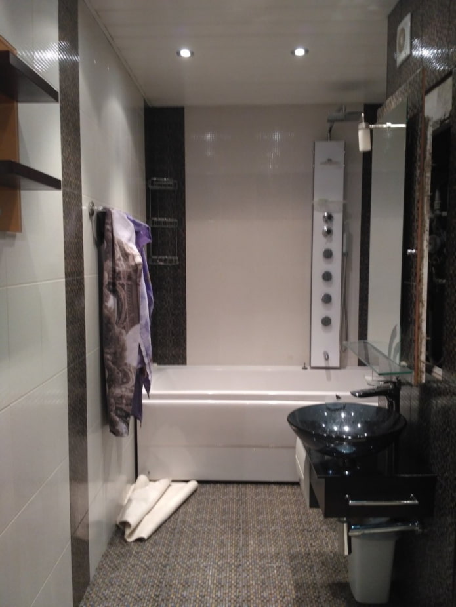
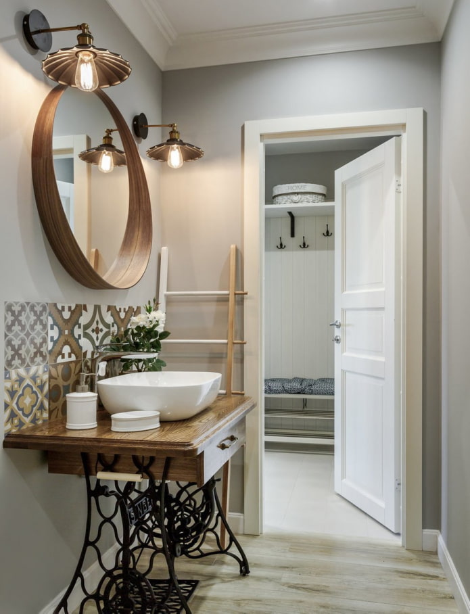

 Design project kopeck piece in brezhnevka
Design project kopeck piece in brezhnevka Modern design of a one-room apartment: 13 best projects
Modern design of a one-room apartment: 13 best projects How to equip the design of a small apartment: 14 best projects
How to equip the design of a small apartment: 14 best projects Interior design project of an apartment in a modern style
Interior design project of an apartment in a modern style Design project of a 2-room apartment 60 sq. m.
Design project of a 2-room apartment 60 sq. m. Design project of a 3-room apartment in a modern style
Design project of a 3-room apartment in a modern style