General interior style - modern, very calm and neutral. There is nothing superfluous, every detail is aimed at creating an atmosphere of relaxation and rest after a hard day.
Kitchen
Furniture for the kitchen was ordered at the Stylish Kitchens factory. The corner arrangement allowed for a lot of storage space. The lower tier of the cabinets has a color «gray oak ”, upper - glossy white surfaces that reflect light and make the kitchen more spacious. The lower cabinets and the worktop form a corner; the designers placed the upper row of cabinets only above one part of the kitchen, leaving the other wall free - an original asymmetrical composition was obtained.
The oven was removed from under the stove and installed in a half-column - so it is much more convenient to use it. The glass backsplash adds sparkle and play of reflections, making the room appear larger. The work surface is illuminated by Tobias Grau spotlights, which can be easily turned in the desired direction.
The small dining area, consisting of a round table and two plastic armchairs, is accented with a flower-shaped Infiore pendant made of modern plastic (Lagranja Design). The space of the kitchen is expanded by a balcony - a wide window sill made of wood, painted white, serves as a bar counter, next to it there are several high stools.
Bedroom
To make the room look larger, the designers used the reflection effect: they hung a large mirror on the wall, fixing it on a frame receding from the wall. Above made a backlight with LEDs - this gives the structure lightness and airiness.
At the same time, the frame serves as a box for electrical wiring and cords leading to the television panel - this made it possible to hang it directly on the mirror plane. For the convenience of watching TV, a bracket is provided that can be deployed either to the sofa or to the bed.
High-quality natural finishing materials were used in the design of a one-room apartment of 38 meters. For the bedroom decor we chose Sanderson Orlando Velvet and Sanderson Options Plain fabrics. The walls in the bedroom are painted with Little Greene Rolling Fog paint made in England, Little Greene French Gray is used in the kitchen, and Little Greene Joanna is used in the entrance area.
The soft headboard of the bed was made to order according to design sketches. Even the switches in the apartment are exclusive - from Gira Esprit. In their production, only natural materials are used, for example, in this case, the switches have frames made of white glass.
The bedroom has a Quick-Step laminate on the floor in a vintage white oak look: the Largo collection. Barausse Bianco ON glossy white doors serve the same idea as mirrors - they make the apartment seem brighter and more spacious.
Bathroom
In the design of a one-room apartment of 38 meters, great attention was paid to the functionality of the premises. So, the bathroom was combined with a toilet, which made it possible to gain space and allocate a special place in the corridor for the closet where the washing machine is built.
The bath bowl is separated from the wash area by a glass partition.Under the sink, on an artificial stone countertop, there is a cabinet made according to the designers' drawings, very convenient to use: the drawers are opened with a simple push.The wenge-colored curbstone is in harmony with the floor in tone, and so that it does not seem too bulky, a strip of LEDs was laid from below: due to the backlight, the effect of the object floating in the air is created.
The toilet is placed in a niche specially allocated for it. The wall behind it is decorated with a mosaic, which is accentuated by LED lighting, fixed to the box with the installation of the toilet bowl.
The bathroom was decorated with Italian Fap Cheramiche tiles and Sanderson Gray Birch water-resistant paint. The floors are laid with large-format porcelain stoneware tiles of dark brown color, with an interesting texture. Porcelain stoneware manufactured by Atlas Concirde.

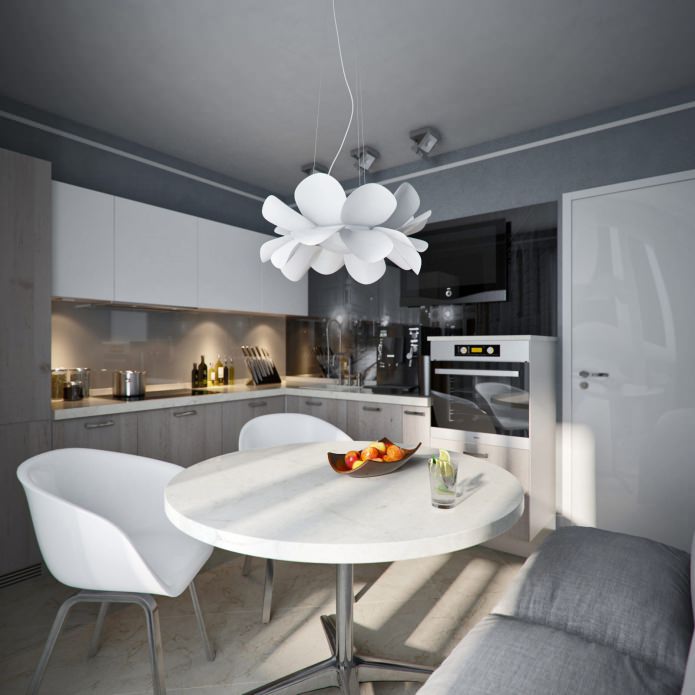
 10 practical tips for arranging a small kitchen in the country
10 practical tips for arranging a small kitchen in the country
 12 simple ideas for a small garden that will make it visually spacious
12 simple ideas for a small garden that will make it visually spacious
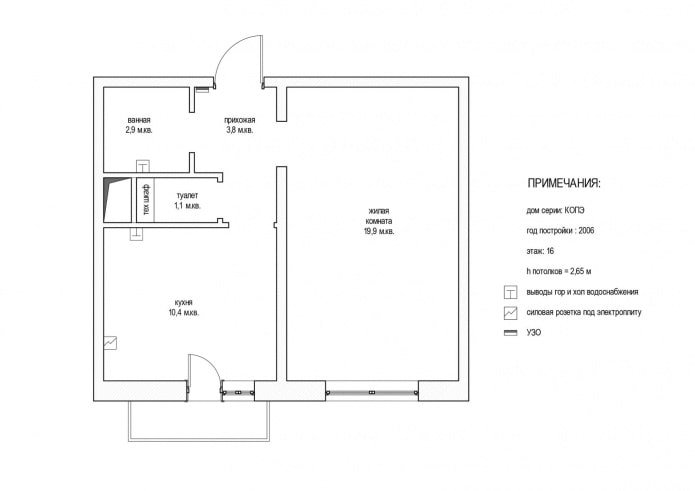
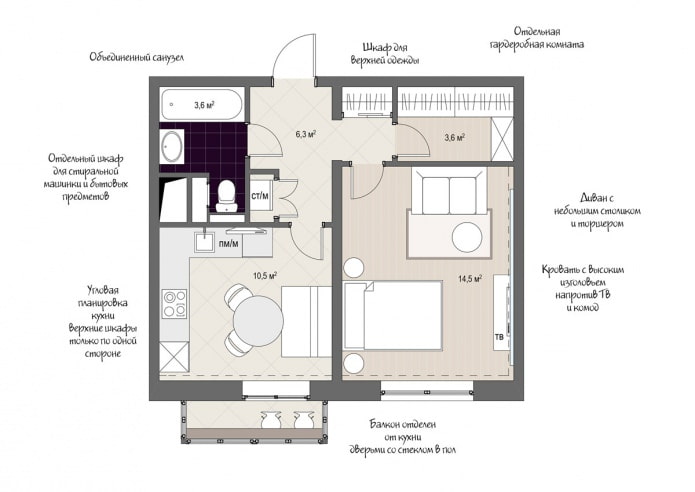
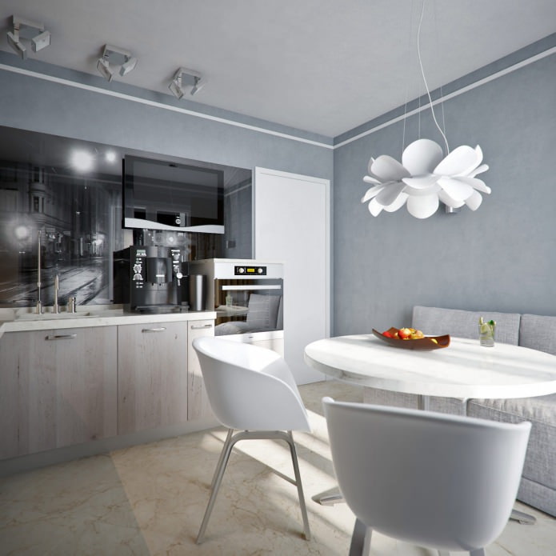
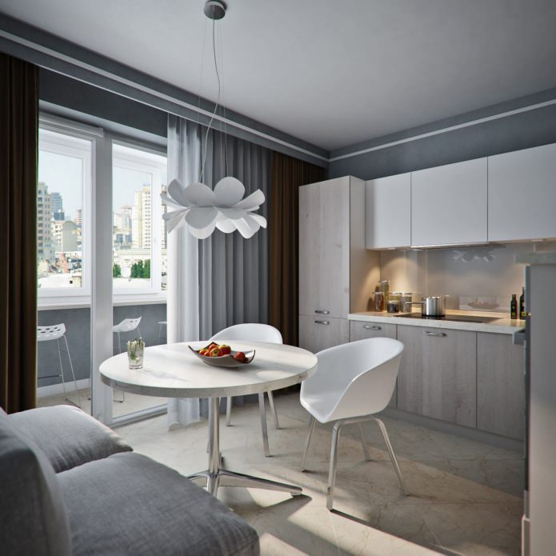
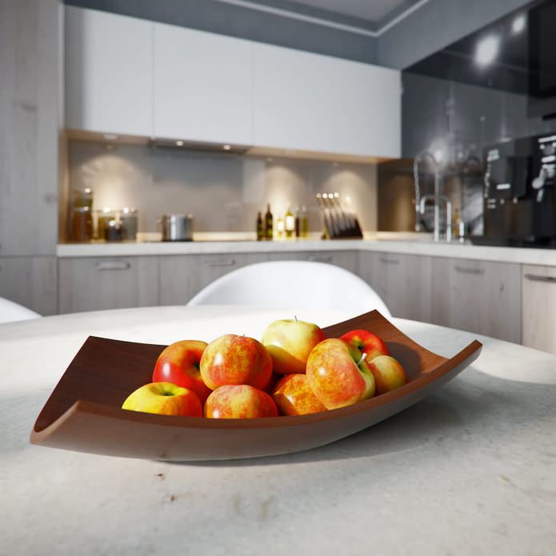
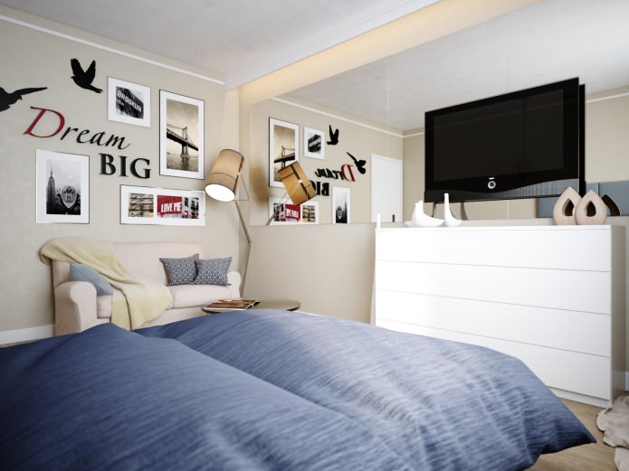
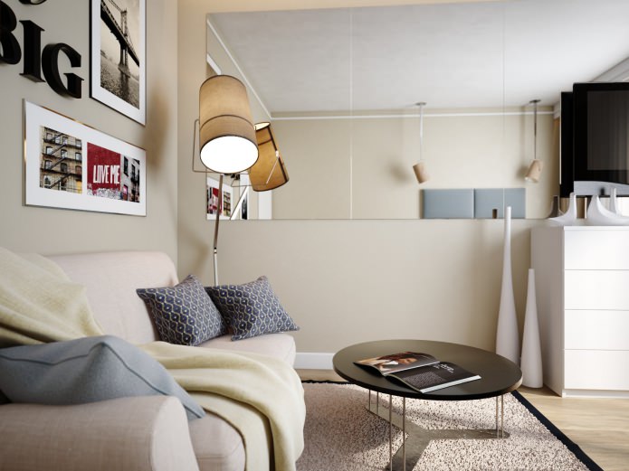
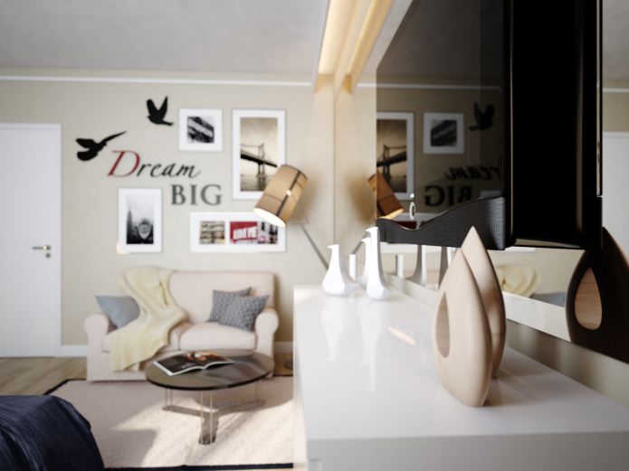
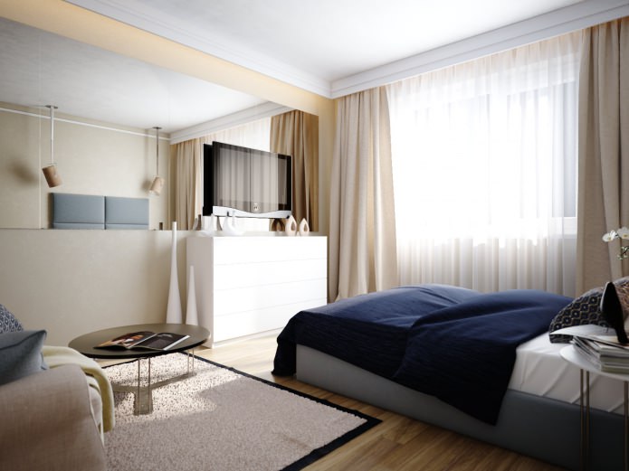
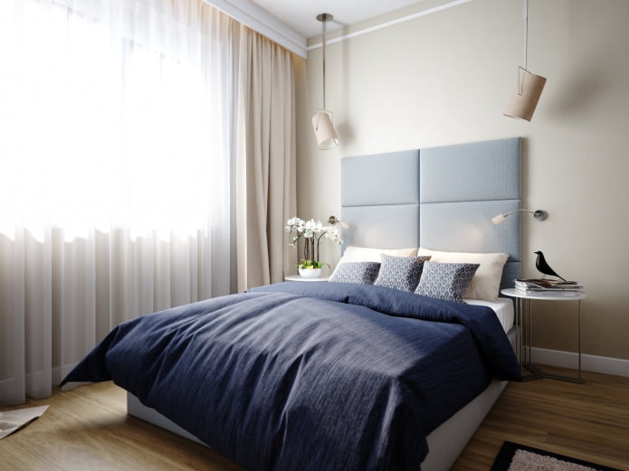
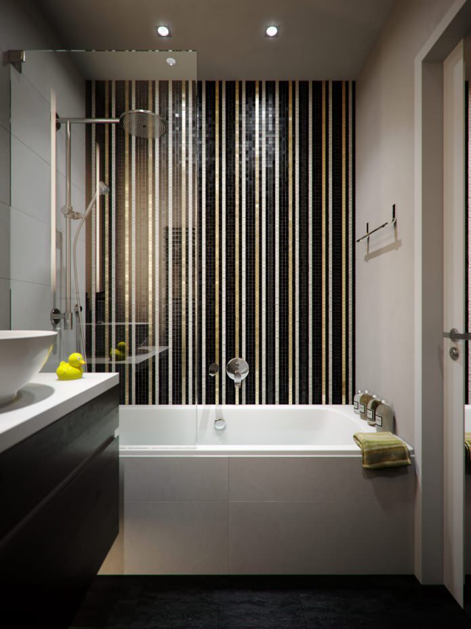
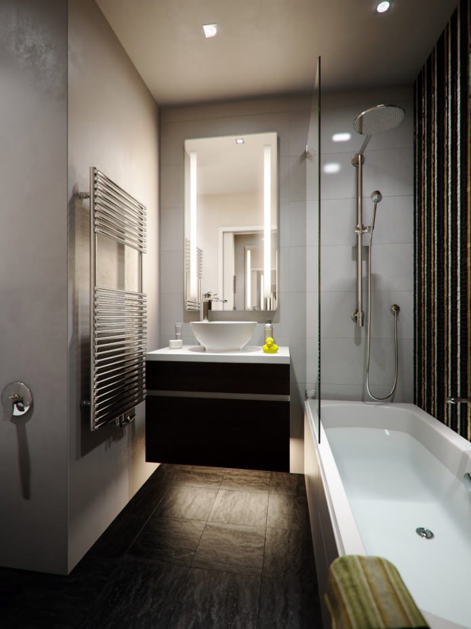
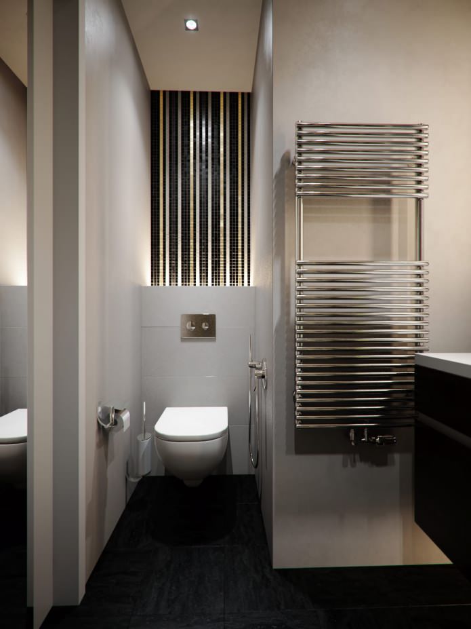
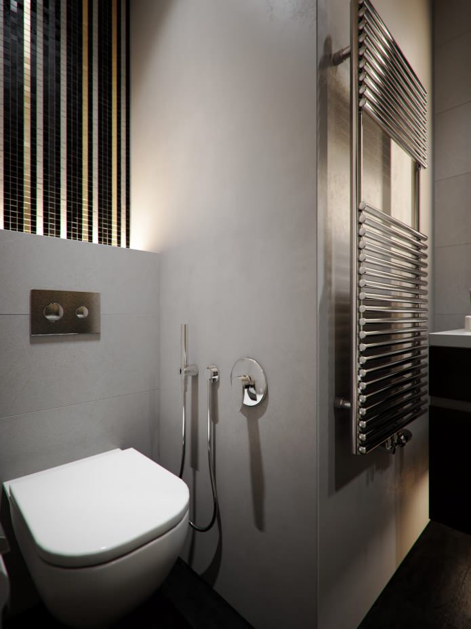
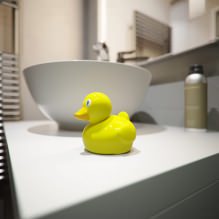
 Design project kopeck piece in brezhnevka
Design project kopeck piece in brezhnevka Modern design of a one-room apartment: 13 best projects
Modern design of a one-room apartment: 13 best projects How to equip the design of a small apartment: 14 best projects
How to equip the design of a small apartment: 14 best projects Interior design project of an apartment in a modern style
Interior design project of an apartment in a modern style Design project of a 2-room apartment 60 sq. m.
Design project of a 2-room apartment 60 sq. m. Design project of a 3-room apartment in a modern style
Design project of a 3-room apartment in a modern style