The interior design of a 1-room apartment provided for the simplest decoration due to limited funds: mainly wallpaper, as well as painting the walls. Ceramic tiles were used in the decoration of the bathroom.
The color scheme was chosen based on the taste of the owner - white was taken as a basis, gray and beige were added to it. The accent colors are also quite calm - these are blue and yellow-green.
The brightest decorative element in the design of an apartment of 37 sq. m. - a wall with a geometric pattern in the living room. It contains white, gray and two shades of blue. The clean white ceiling is flat, which looks pretty simple. But the floor is laid out with a herringbone - this makes the interior more dynamic.
One person does not need too large storage systems. In the living room there is a wardrobe, part of the shelves of which is closed, and part of it forms an open rack for books and the master's collection of typewriters, in addition there are small bedside tables for TV.
A lot of attention in the interior design of a 1-room apartment is paid to light. In the living room, the tone is set by two large pendant lights above the sofa area. Ceiling spots illuminate the working area near the window and the storage area, the wall with the TV is illuminated by an LED profile.
In the kitchen, in addition to the ceiling lamps in the shape of squares, the working area is highlighted with lamps hanging from the ceiling on long cords.
The main principles in the development of the interior design of a 1-room apartment are following modern trends, inexpensive pieces of furniture and decor, strict forms and simple materials. The resulting style can be called one of the options for minimalism.
Since when creating a design for an apartment of 37 sq. m. it was not possible to expand the bathroom, they decided to abandon the bath, replacing it with a spacious shower. The bathroom is illuminated with spotlights and mirror lighting.
If almost all the rooms in the apartment are decorated in calm colors, with the exception of a very bright apron in the kitchen and a decorative wall in the living room, then in the bathroom the color scheme is brighter: stripes of blue, white, beige, brown, gray and milky alternating on the walls and floor shades give dynamics and expressiveness.
In the entrance area, they got by with a wardrobe of modest sizes and a shoe cabinet.
The entrance hall is illuminated by lightboxes fixed to the ceiling, as well as by two wall lamps by the mirror.

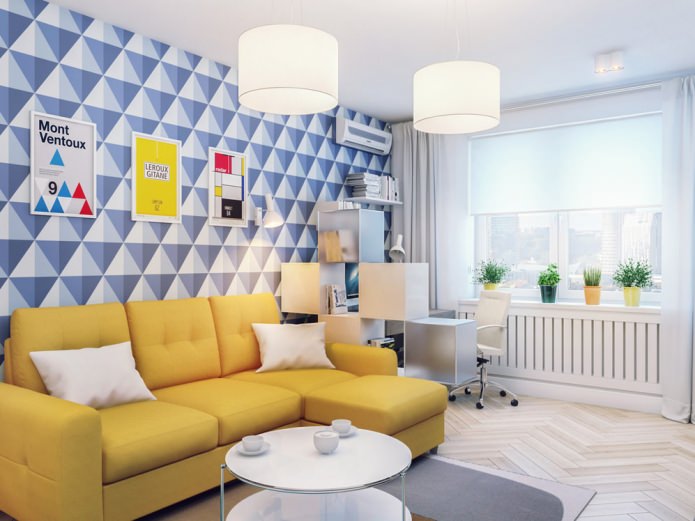
 10 practical tips for arranging a small kitchen in the country
10 practical tips for arranging a small kitchen in the country
 12 simple ideas for a small garden that will make it visually spacious
12 simple ideas for a small garden that will make it visually spacious
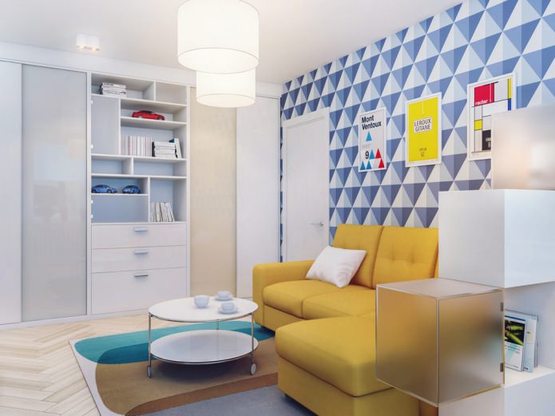
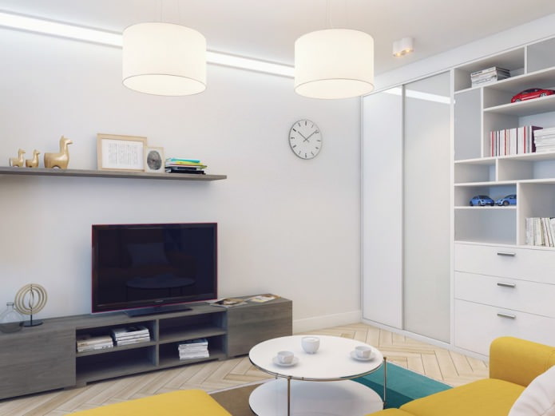
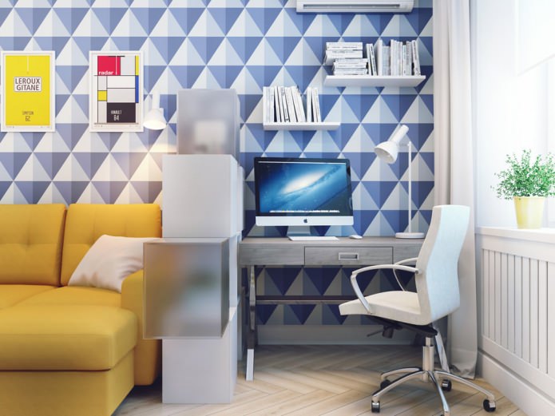
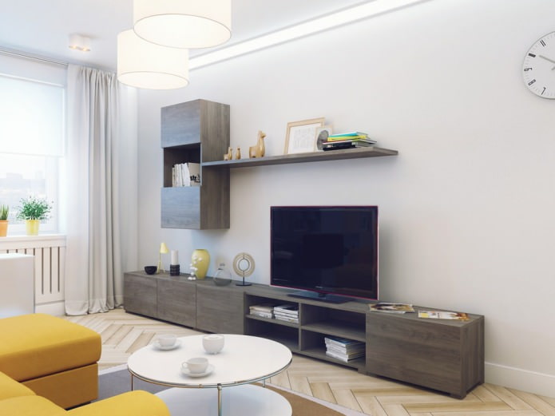
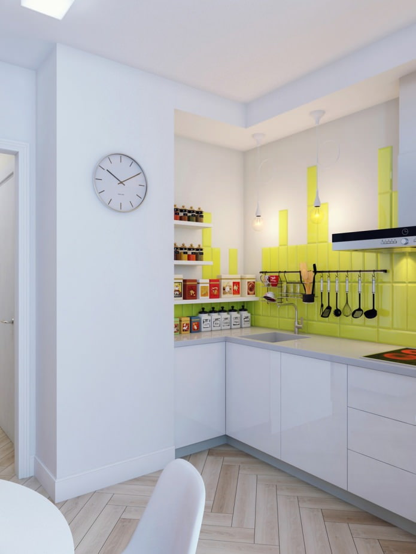
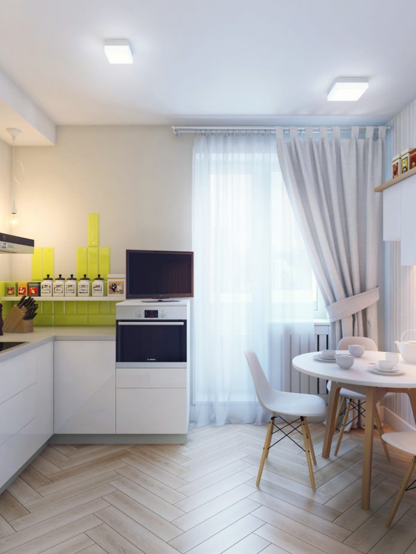
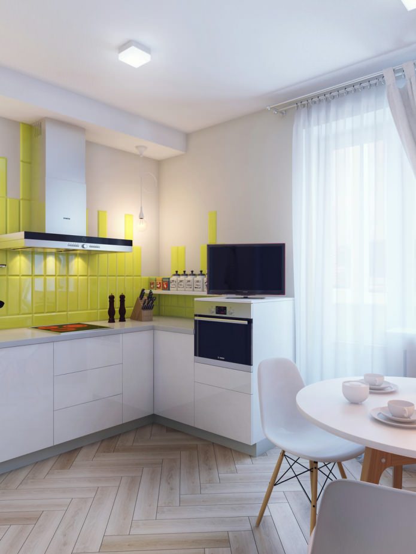
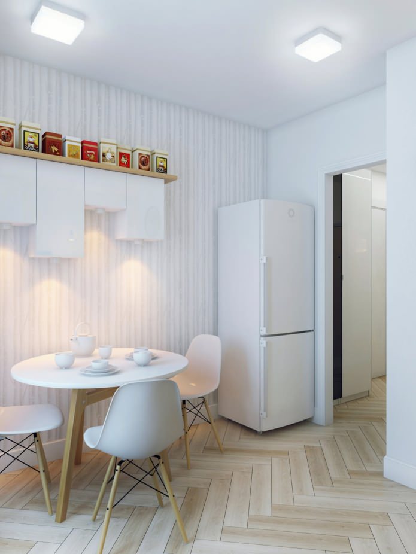
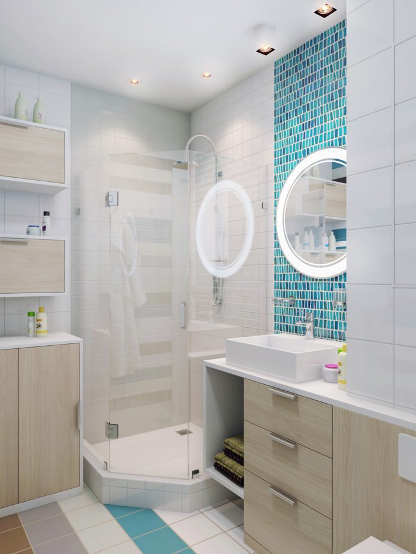
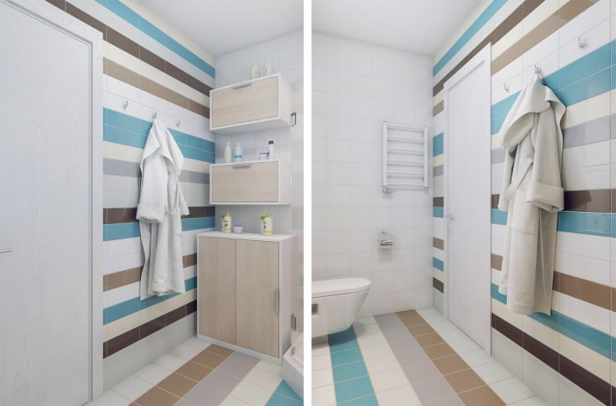
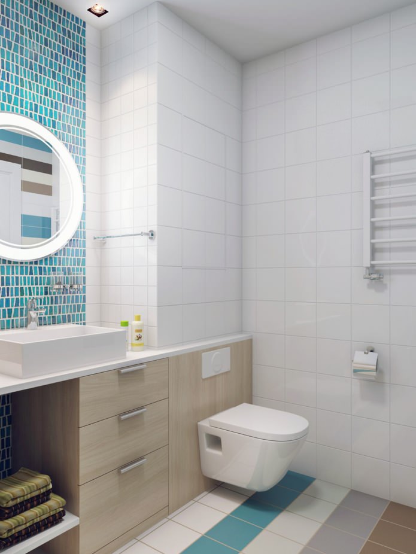
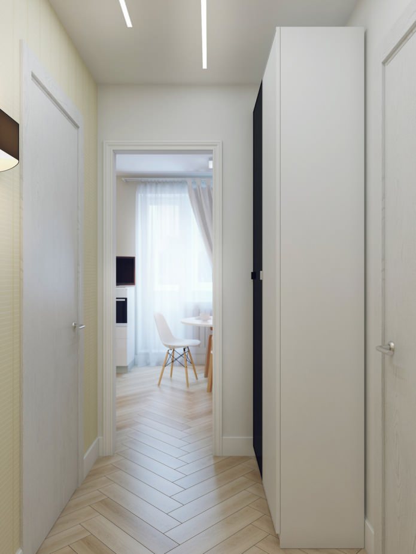
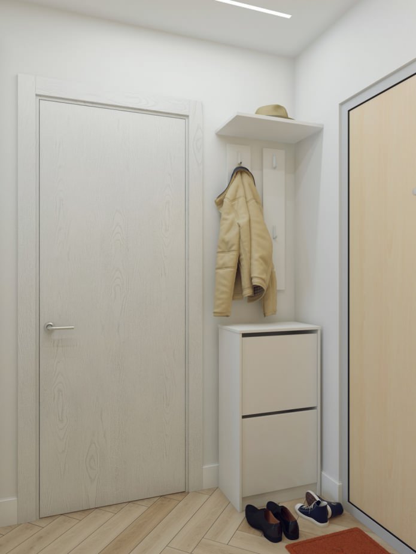
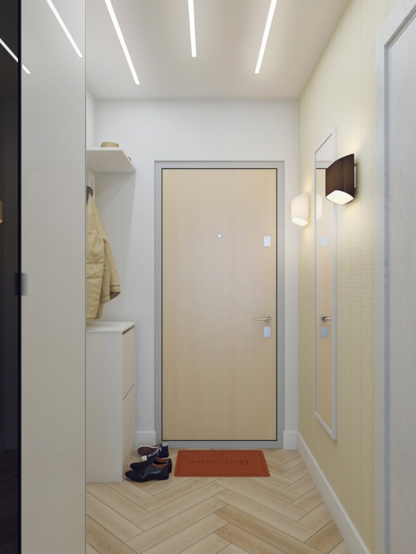
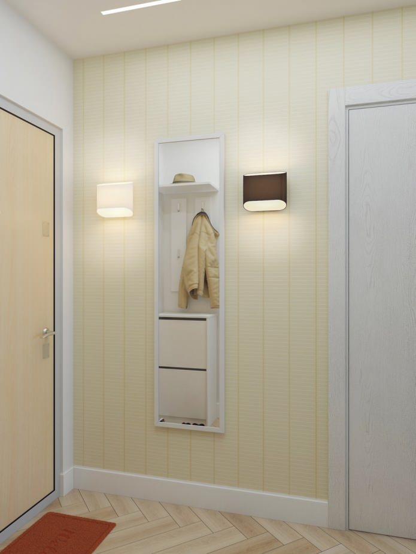
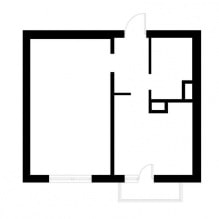
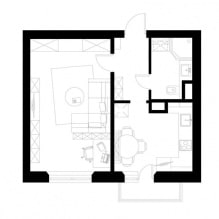
 Design project kopeck piece in brezhnevka
Design project kopeck piece in brezhnevka Modern design of a one-room apartment: 13 best projects
Modern design of a one-room apartment: 13 best projects How to equip the design of a small apartment: 14 best projects
How to equip the design of a small apartment: 14 best projects Interior design project of an apartment in a modern style
Interior design project of an apartment in a modern style Design project of a 2-room apartment 60 sq. m.
Design project of a 2-room apartment 60 sq. m. Design project of a 3-room apartment in a modern style
Design project of a 3-room apartment in a modern style