general information
In a one-room apartment, they managed to equip a full-fledged kitchen, a living room with a sleeping area and a spacious dressing room. The height of the ceilings is 2.5 m. The interior is based on an unobtrusive gray color, against which bright accents are placed. Due to the small budget, paint was used to decorate the walls.
Layout
To implement the project, the partition between the hallway and the room had to be demolished. This made it possible to build in a dressing room with an entrance from the corridor. The bathroom was also enlarged and the interior door was moved. At the entrance to the living room, a free zone was formed, which was taken under the cabinet.
Kitchen
Kitchen walls are adorned with moldings - an easy way to add interesting details to your decor. The set with graphite top cabinets looks laconic, in perfect harmony with black chairs from IKEA and a dark countertop. The wood-textured base units and wardrobe soften the austere design. All household appliances are built-in: this allows you to use a small space as economically as possible. The apron is faced with glazed tiles that reflect light.
Living room
To the left of the entrance to the living room there is a wardrobe, closed with hinged louvered doors. Books and documents are kept there. The main decoration of the room is a dusty pink sofa with soft pillows. Its slender legs, as well as the sleek coffee table and glass-fronted bedside table, have been specially selected to visually facilitate the impression of the furniture.
Sleeping area
The room is divided into two parts by means of wooden slats: they make the sleeping area more secluded. The headboard is decorated with wallpaper in a cool gray shade with a small print.
Hallway
Instead of a hanger, perforated panels are used: the bars play the role of hooks that can be rearranged. Also, the wall is framed with a full-length mirror, slightly increasing the space. A sliding door leads from the corridor to the dressing room. The floor in the entrance area is tiled with wear-resistant porcelain stoneware.
Bathroom
After the redevelopment, the bathroom did not increase much, but this made it possible to arrange the utility block. It housed a washing machine, cleaning products and a container for linen. The space behind the toilet was covered with panels, which, if necessary, open communications. The area above the sink is decorated with glossy tiles laid vertically: this technique visually raises the ceiling.
List of brands
Wall decoration:
- Little Greene paint;
- tiles in the kitchen and bathroom Brick Crackle Ocean, Amadis Tiles;
- tiles in the bathroom Italon;
- wallpaper in the sleeping area P + S, GMK Fashion collection.
Floor tiles:
- in the kitchen and in the hallway Hydraulic WILLIAM SILVER;
- in the bathroom Chic Roy, Dual Gres.
Furniture:
- in the kitchen dining table Cheryn, "OGOGO", chairs IKEA;
- in the living room - Divan.ru sofa, IKEA coffee table, Forest TV cabinet, "OGOGO";
- in the hallway - IKEA shoe rack;
- plumbing in the bathroom Leroy Merlin.
Lighting:
- in the kitchen - a Branching Bubbles lamp;
- in the living room - sconces Bronx and Stilnovo Style;
- in the hallway - Denkirs lamp.
Thanks to the professionalism of the designer and thoughtful redevelopment, the small apartment has turned into a stylish and functional space for a comfortable life.

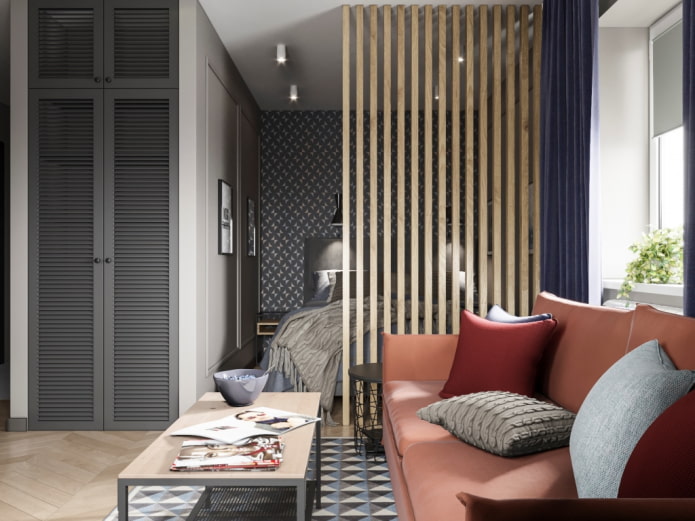
 10 practical tips for arranging a small kitchen in the country
10 practical tips for arranging a small kitchen in the country
 12 simple ideas for a small garden that will make it visually spacious
12 simple ideas for a small garden that will make it visually spacious
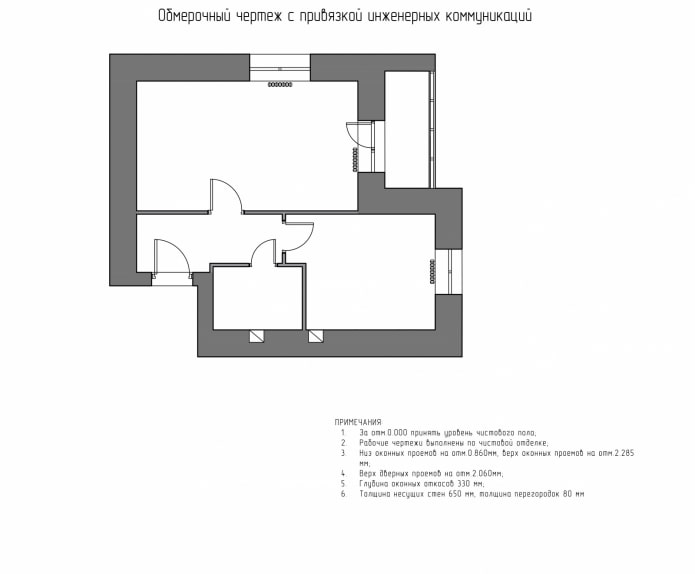
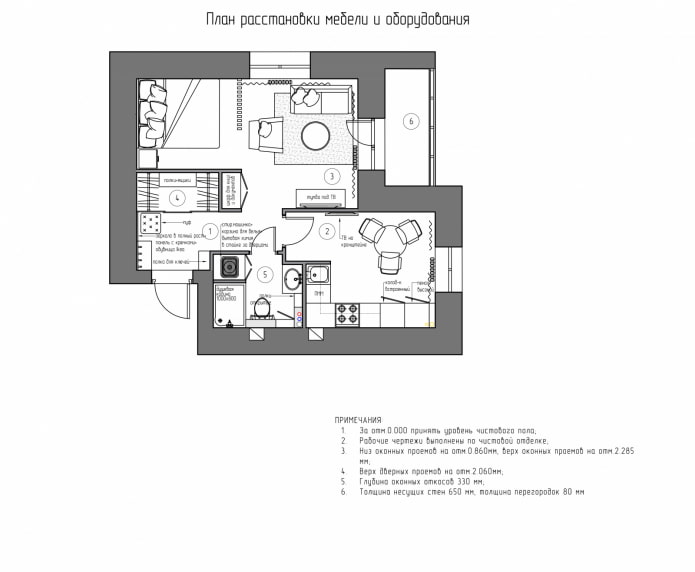
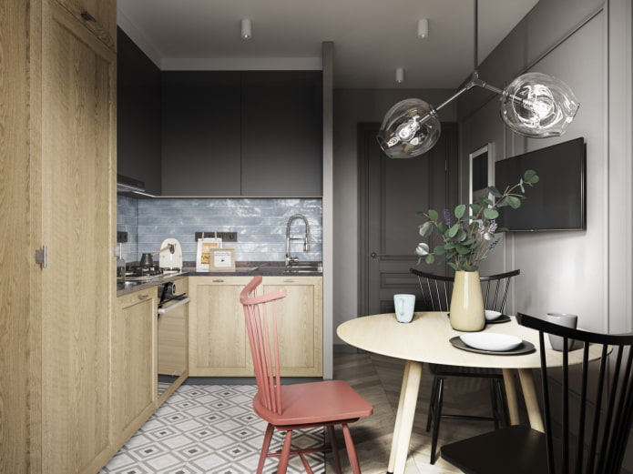
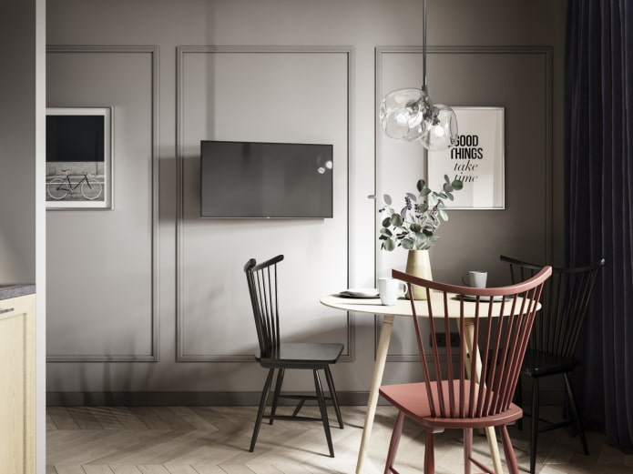
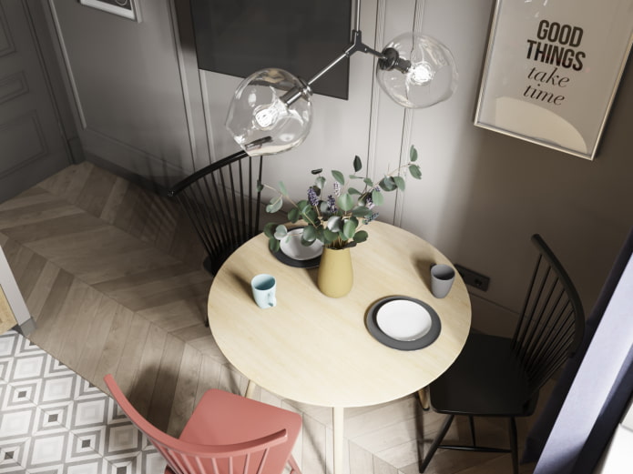
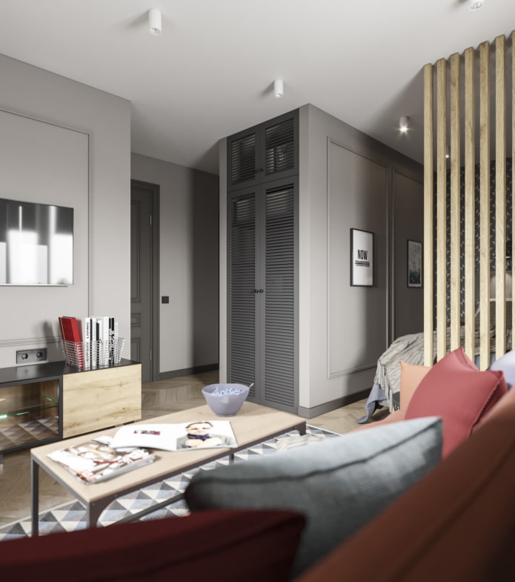
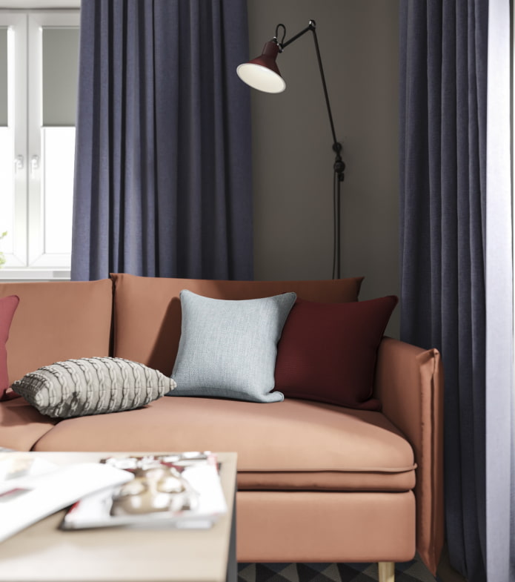
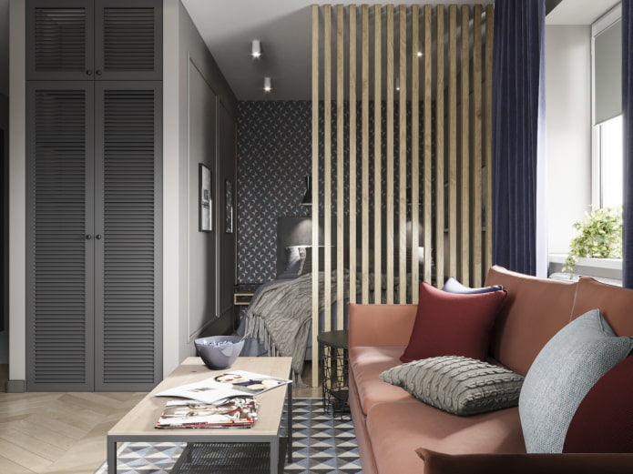
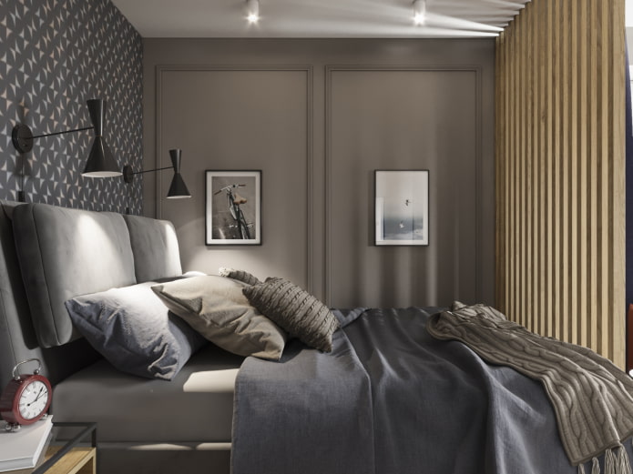
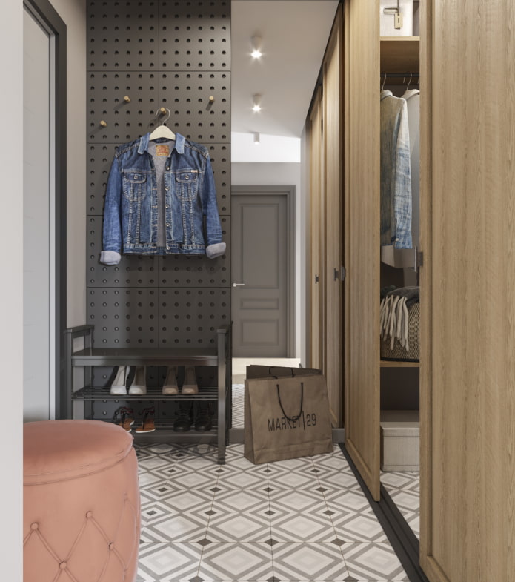
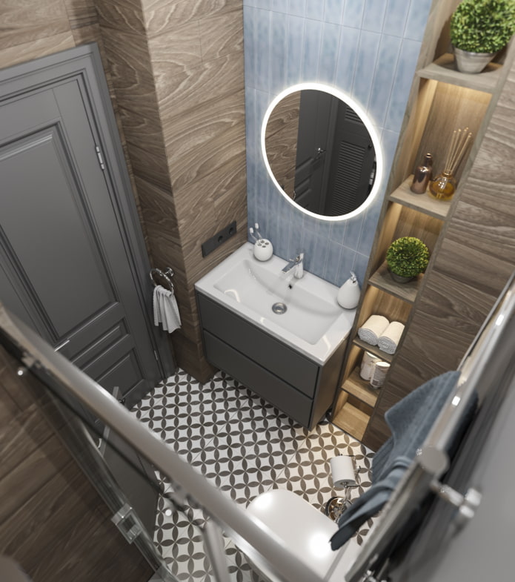
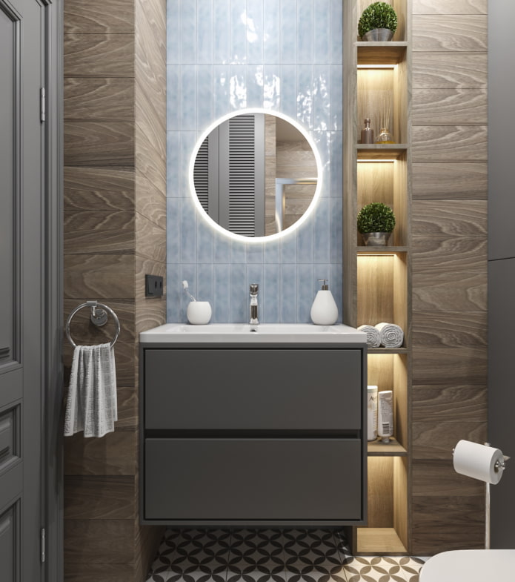
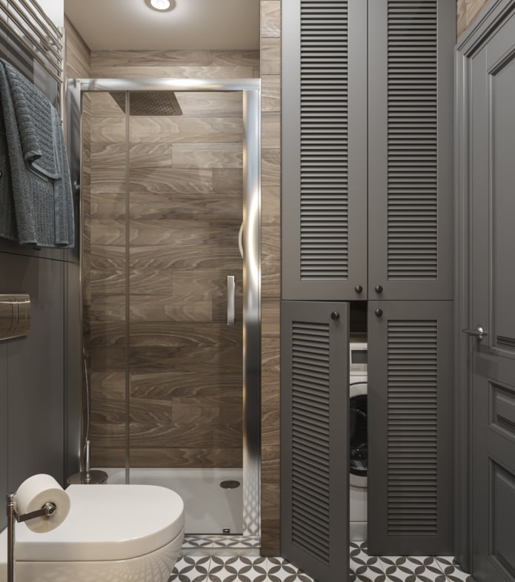
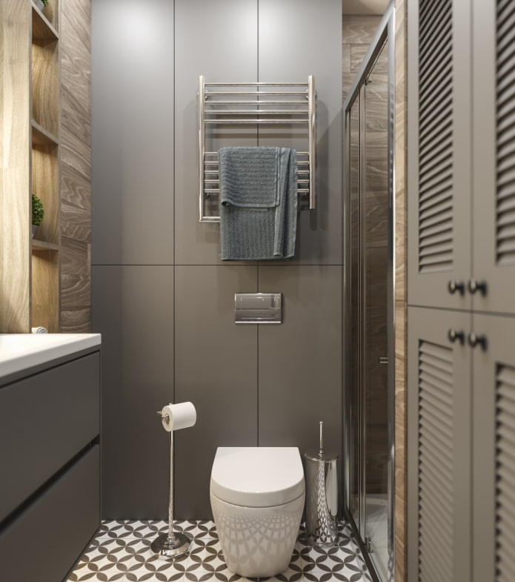
 Design project kopeck piece in brezhnevka
Design project kopeck piece in brezhnevka Modern design of a one-room apartment: 13 best projects
Modern design of a one-room apartment: 13 best projects How to equip the design of a small apartment: 14 best projects
How to equip the design of a small apartment: 14 best projects Interior design project of an apartment in a modern style
Interior design project of an apartment in a modern style Design project of a 2-room apartment 60 sq. m.
Design project of a 2-room apartment 60 sq. m. Design project of a 3-room apartment in a modern style
Design project of a 3-room apartment in a modern style