Layout of a studio apartment 25 squares
In the design of the design of this studio, it is especially important to think over the project in as much detail as possible, draw up a technical plan and complete the drawing. Also, be sure to take into account the scheme according to which the batteries, ventilation shafts, central riser and so on are located.
Since, in such a single room, several functional zones are supposed to be located at once, each of them must be organized correctly and not interfere with one another. The simplest layout for the arrangement is a square studio apartment. In it, you can especially experiment in decoration and furnishings.
A completely different approach requires a rectangular and elongated space. When decorating, here you need to think over everything to the smallest detail, for example, use decor in the form of mirrors, photo wallpaper or 3D paintings to visually increase the area so that the room does not look too narrow.
In the photo there is a variant of the layout of a studio apartment of 25 sq. m., made in light colors.
How to zone 25 sq. m.?
Various drywall or wood partitions are used as zoning elements, which can differ in any height and at the same time serve as bookshelves or places where stylish accessories are located, appliances are placed, and so on.
Also, certain areas are separated using curtains, canopies, furniture items, or using a different configuration and texture of the ceiling, for example, in the form of a glossy and matte stretch fabric. No less popular is the delimitation of space with lighting, different types of wall decoration or a difference in floor level.
Rules for arranging a small studio
A few recommendations:
- Particular attention should be paid to furniture in a small room. It should have maximum efficiency and functionality, which will contribute to improving the ergonomics of the entire space. The best option would be custom-made furniture elements, they will fit especially perfectly into the interior of the studio, taking into account all its features and configurations.
- If you have a balcony or loggia, an excellent solution would be to combine them with the apartment and thereby achieve a real increase in the usable area.
- In a small apartment, it is important to correctly think over natural and artificial lighting so that it is comfortable to be in the room.
- The color palette should be dominated by lighter and pastel colors.
- In the design of this studio, it is not advisable to use too much small decor that clutters up the room.
Sleeping place
To ensure comfortable rest and sleep, this area is often separated with a screen, curtain, shelving or a more mobile and lightweight partition, for example, in the form of sliding doors that do not constrain the space and do not obstruct the penetration of light.
In the photo there is a sleeping area in the design of a studio apartment of 25 sq. m., decorated with a partition in the form of curtains.
The bed may not always represent a capital structure. It is quite appropriate here to use a conventional folding sofa or transforming bed. If there is a high ceiling, it is possible to erect a second tier on which a sleeping place will be located. The duplex studio apartment has a particularly interesting design and offers significant space savings.
In the photo there is a design of a studio apartment of 25 sq. m. with a bed located on the second tier.
Kitchen design in a studio apartment
In arranging the kitchen area, they carefully think over all the necessary equipment, since it requires additional space. It is also important to correctly distribute the work surface so that various devices are freely placed on it and there is a place for cooking. In some cases, to save space, a hob with two burners is used, and the oven is replaced with a mini-oven or airfryer.
The photo shows the design of the kitchen area in the interior of a modern studio of 25 sq. m.
It is better if the kitchen set will have wall cabinets to the ceiling, thus it will be possible to significantly increase the storage system. When decorating a bar, it is more rational to use a structure that has a solid base, which is supplemented with various shelves or drawers.
Photo of a children's area for a family with a child
In a studio apartment for a family with a child, zoning is essential. The children's corner should be located in an area with a window to provide the maximum amount of natural light. The space can be isolated using a canopy, open or closed shelving, which simultaneously serves as a partition and storage system. In the design, the use of bright, colorful elements and fancy decor is appropriate.
In the photo there is a design of a studio apartment of 25 square meters with a children's corner equipped in a niche.
Workplace in the studio
Most often, the work area is located in a corner, a desk or computer table, a chair and several small shelves or cabinets are installed. Another practical option is a wardrobe combined with a table. This mini-cabinet is separated by a small partition to create a secluded atmosphere, or they use a tint design that differs from other functional areas.
Photo of bathroom and toilet
In a 25-meter studio apartment, a very compact and small-sized plumbing is selected for a combined bathroom. For example, they use a shower stall, which may not have a pallet or have folding partitions.
In the case of installing a bathtub, they pay attention to corner, seated or asymmetric models, and the toilet is equipped with an installation, since such a design visually looks less cumbersome. The finishes are mainly dominated by lighter shades, mirror and glossy surfaces.
The photo shows the interior of a small combined bathroom in the design of a studio apartment of 25 sq. m.
It is also important here to think over storage systems for necessary things, such as towels, cosmetics and various hygiene products. The bathroom is equipped with corner or wall-mounted shelves, narrow cabinets or small cabinets placed under the washbasin. Even in the design of such a small room, a creative approach is welcomed, the room can be supplemented with various accents and accessories, in the form of colored soap dishes, dispensers or cups for brushes. A soft rug will add special comfort to the atmosphere, and a large mirror will visually increase the area.
In the photo there is a bathroom made in light shades in the interior of a 25-meter studio apartment.
Corridor and hallway decoration
Using high-quality and beautiful finishing materials, it turns out to give the hallway comfort and hospitality. For example, the interior looks more harmonious in light shades; it is also complemented by tall cabinets, shelves or furniture with a glass, glossy or mirror facade. Thus, the corridor is filled with light, air and visually looks much more spacious. The installation of glass sconces or lamps, through stained-glass windows or various illumination is especially appropriate here.
In the photo, an option for decorating a hallway in the design of a studio apartment of 25 sq. m.
Photo studio 25 m2 with balcony
If a studio apartment is 25 sq. m. has a balcony or loggia, when combined, it turns out to achieve an additional area that can be equipped with a single or one and a half bed, an office, a dressing room or a recreation area. A panoramic door and an identical finish will help to visually increase the space.
In the photo there is a design of a studio apartment of 25 sq. m. with a glazed balcony decorated with a panoramic sliding door
Also on the loggia it is quite possible to place a kitchen unit, refrigerator or bar counter, which gives the design a special style.
How to arrange the furniture in the studio?
A small studio in Khrushchev can be furnished with low and less voluminous furniture, which should not contrast too much with the decoration of the walls. When using bright furniture items, a feeling of congestion of space is created.
In the photo, the arrangement of furniture in the design of a studio apartment of 25 sq. m. in the attic.
In the design of a square-shaped apartment, the furniture is located exactly along the perimeter, and in a rectangular room it moves to one wall. In this case, the free wall is equipped with hinged shelves or other storage systems.
In the photo, furniture placed along one wall in the design of a studio apartment of 25 sq. m.
Studio Ideas with Two Windows
Studio apartment 25 sq. m. with two windows, is a very good option with a lot of natural light. Windows located on one wall provide a natural and harmonious division of the room into two functional areas.
For example, if a kitchen set is installed near one window opening, and a sleeping or living area is located next to another, you can refuse to use additional partitions. An excellent solution would be to put the head of the bed by the window, make the window sill a bedside table, or equip cabinets and shelves around the opening.
In the photo there is a design of a studio apartment of 25 square meters with a window and a half-window.
Interior design in various styles
The minimalism style is considered the most suitable for small studios. This direction is distinguished by the use of no more than three shades of white, gray and brown. The furniture here has the simplest possible form, monochromatic textiles are used in the upholstery.
Scandinavian interiors involve fairly light colors, especially in wall and floor decoration. Furniture elements are made of natural wood, the upholstery has various patterns and ornaments. The design is complemented with posters, paintings with images of northern landscapes or animals, and also decorate the atmosphere with living plants.
In the photo, zoning with a metal partition in the design of a studio of 25 sq. m., made in the loft style.
The industrial loft is characterized by brickwork, wood finishes and a wide range of colors from white to dark brown to graphite.
The Provence style assumes the presence of a floral print, white, beige or other light wall cladding, furniture in pastel lavender, mint, purple or blue colors. French style often involves partitions and other structures with crossed slats that transmit light well, do not clutter up the space and therefore fit especially harmoniously into a small room.
The photo shows the interior of a studio apartment of 25 sq. m.in the Scandinavian style.
Photo gallery
Design of a studio apartment 25 sq. m., taking into account all the technical nuances, allows you to achieve a unique room, featuring a variety of laconic or impressive and fashionable interiors.

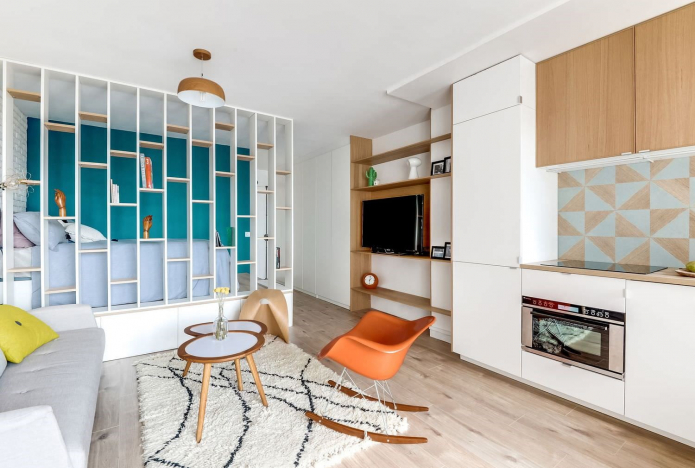
 10 practical tips for arranging a small kitchen in the country
10 practical tips for arranging a small kitchen in the country
 12 simple ideas for a small garden that will make it visually spacious
12 simple ideas for a small garden that will make it visually spacious
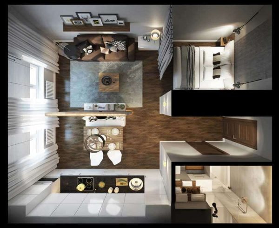
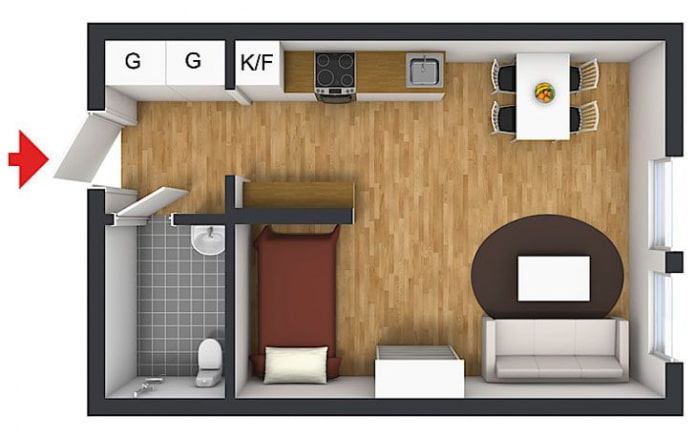
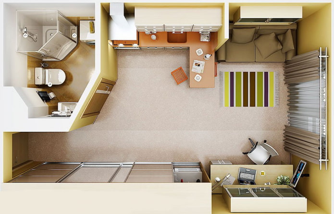
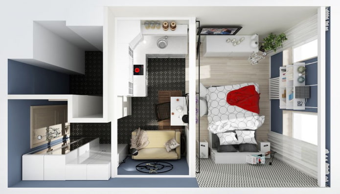
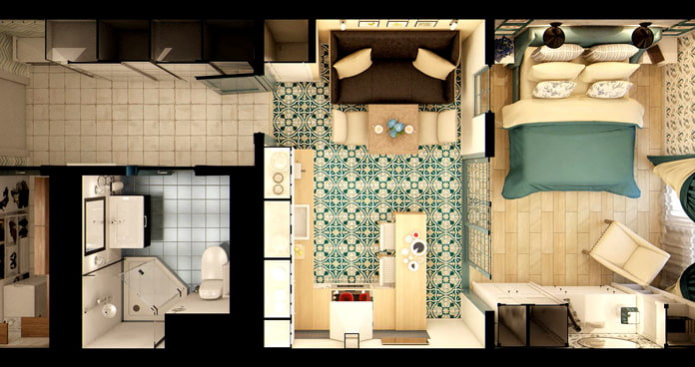
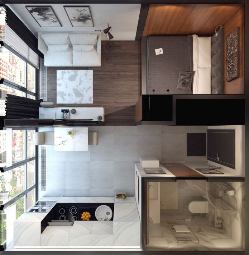
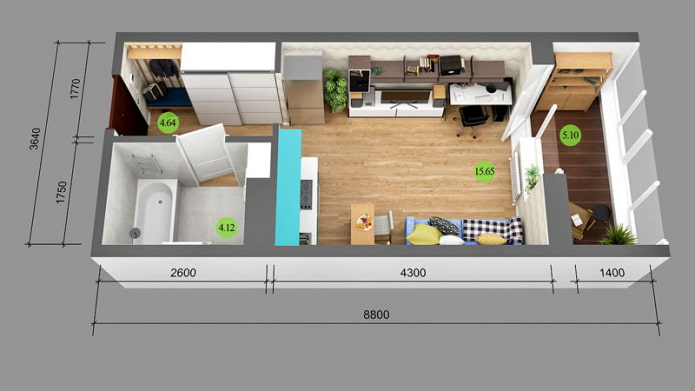
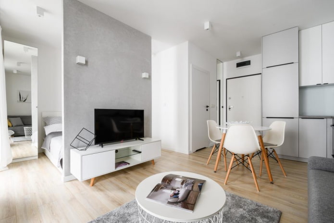
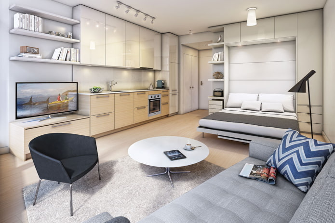
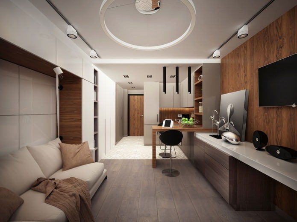
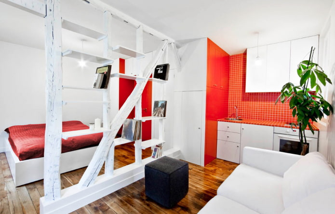
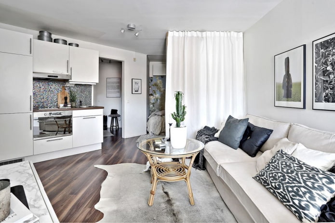
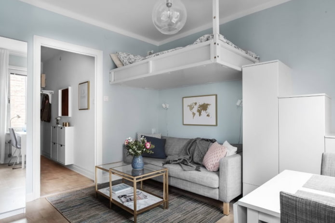
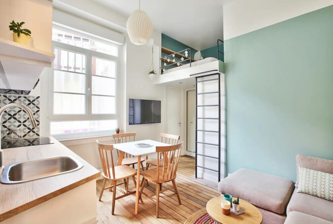
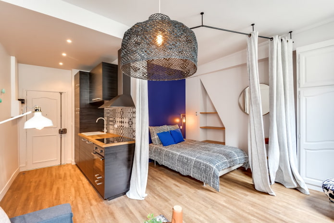
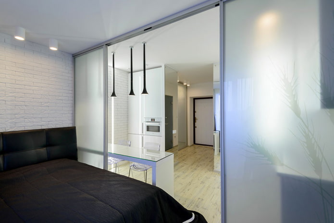
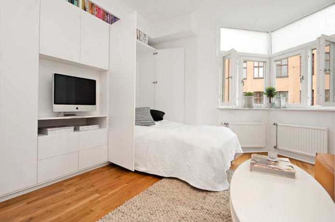
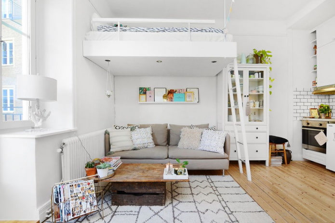
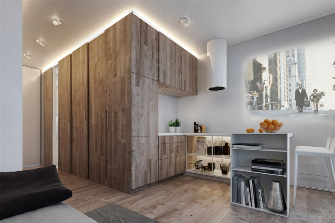
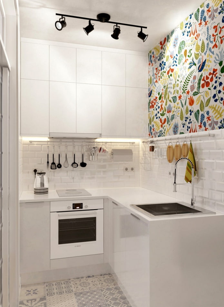
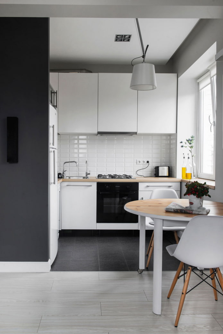
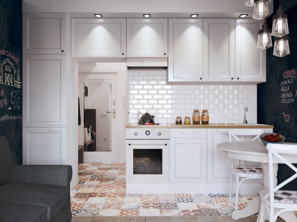
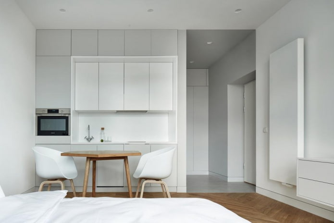
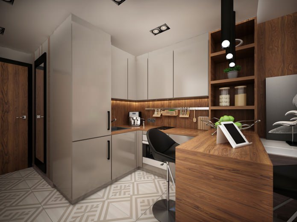
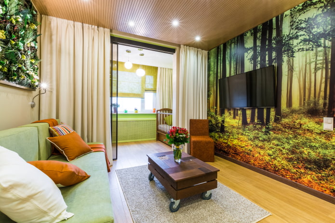
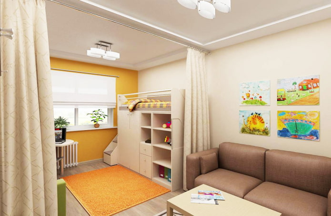
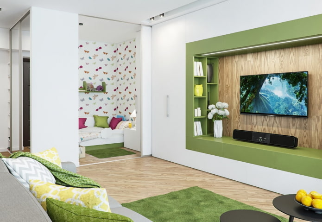
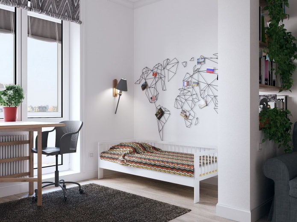
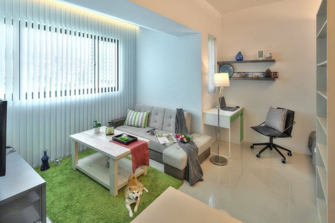
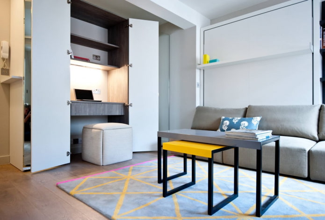
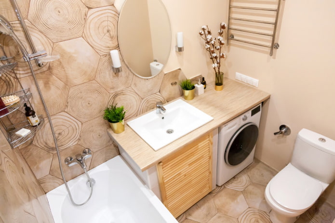
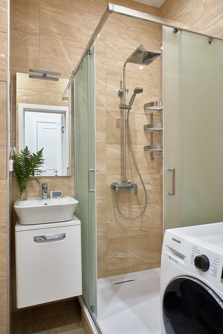
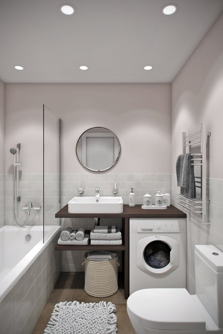
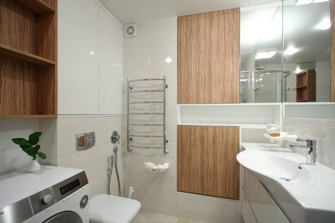
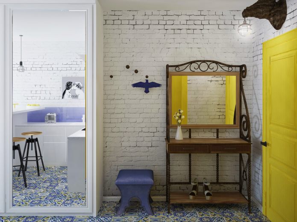
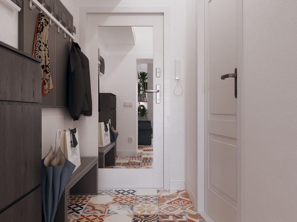
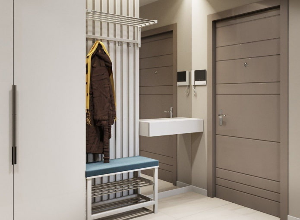
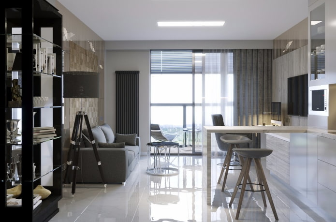
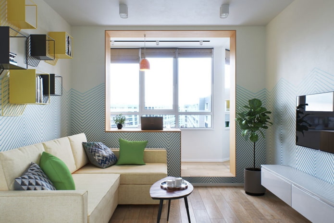
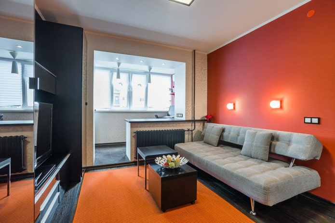
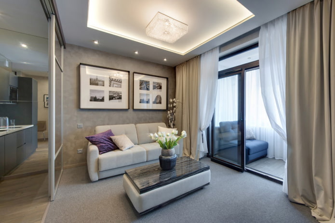
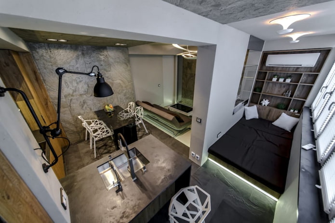
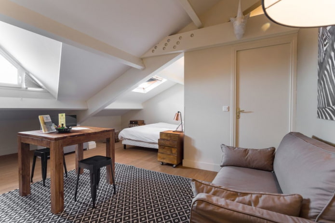
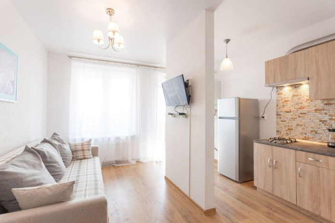
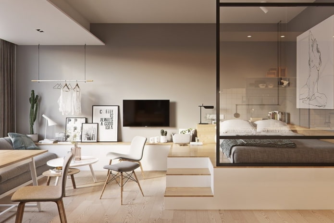
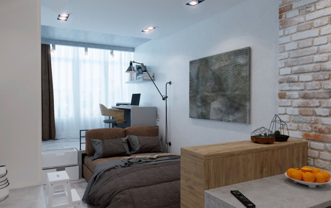
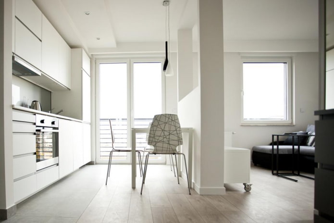
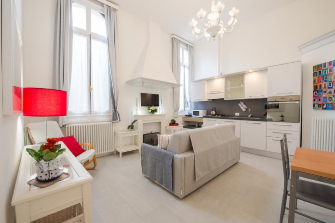
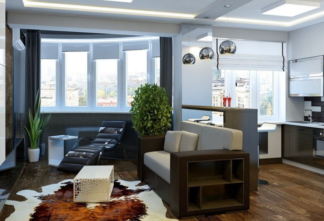
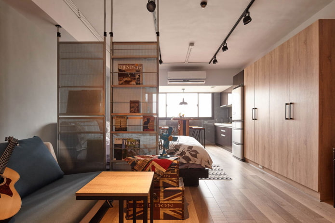
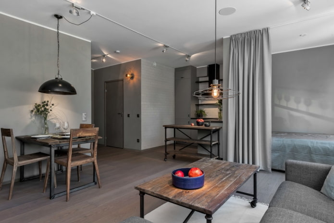
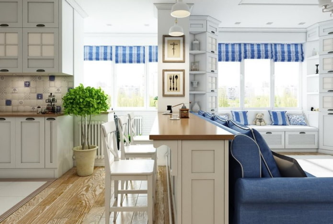
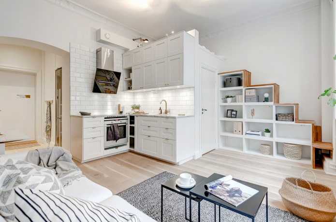
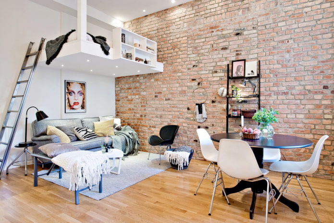
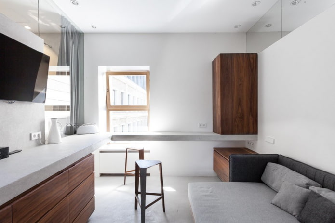
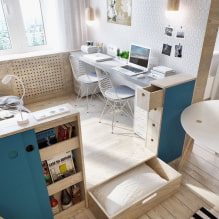
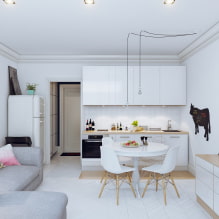
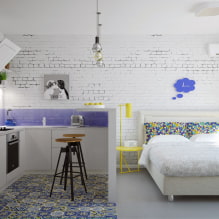
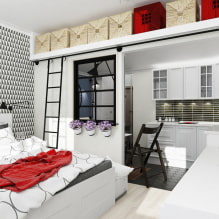
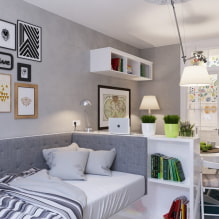
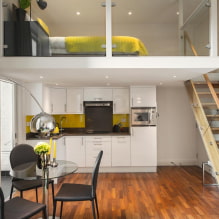
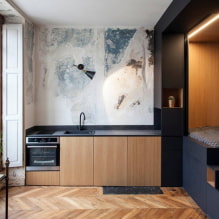
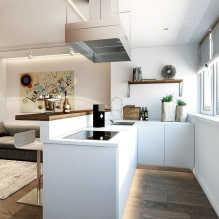
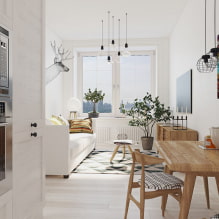
 Design project kopeck piece in brezhnevka
Design project kopeck piece in brezhnevka Modern design of a one-room apartment: 13 best projects
Modern design of a one-room apartment: 13 best projects How to equip the design of a small apartment: 14 best projects
How to equip the design of a small apartment: 14 best projects Interior design project of an apartment in a modern style
Interior design project of an apartment in a modern style Design project of a 2-room apartment 60 sq. m.
Design project of a 2-room apartment 60 sq. m. Design project of a 3-room apartment in a modern style
Design project of a 3-room apartment in a modern style