general information
This apartment is located in an unusual house: it was he who became the hero of Agnia Barto's work "The House Moved". The building interfered with the construction of the Big Stone Bridge, so in 1937 it was moved to a new foundation. The task of the designer Polina Anikeeva was to preserve the spirit of history. Before the renovation, the apartment was packed with antiques, costumes and theatrical props. After reworking, a new place was found for many things in the renovated apartment.
Layout
The area of the apartment is 75 sq.m, it includes 4 rooms. The transformation of the interior took place without redevelopment: it took 7 days for redecoration. The only significant change was the installation of doors that were previously missing. For each room, the designer has chosen her own color scheme and style.
Kitchen
Before the renovation, the walls of the kitchen were painted white, furniture and textiles did not match and did not add up to the overall picture. The room looked more like an operating room, but the designer dealt with this problem by combining elements with complex, rich colors. A complex shade of red gave the atmosphere a character: it began to resemble a classic English interior.
One of the main roles in shaping the aesthetics of the kitchen is played by the metal set. It is durable and functional, and also brings a touch of modernity to the environment. Polina Anikeeva skillfully combined seemingly incongruous things, giving the interior individuality. The milky sideboard in the dining area is vintage and the chairs are designer.
The walls were decorated with Pittsburgh Paints. Furniture, mixers and textiles were purchased from IKEA, lamps - from Leroy Merlin.
Living room
With light walls and an abundance of houseplants, the living room resembles a Japanese garden. The main colors used in the interior are pale green and brown. The grassy sofa is the only bright spot, but fits perfectly into the eco-theme of the room. As in the entire apartment, the living room has a natural sand-colored laminate.
The walls were painted with Pittsburgh Paints, the textiles were bought from H&M Home, the lamp was bought from IKEA. Antique table, chair and chest of drawers.
Bedrooms
The main bedroom is decorated in Provence style. The shade of the walls is light lime. The decoration of the room is a wrought-iron double sofa bed in Victorian style. A vintage upholstered bench from Italy whimsically harmonizes with a modern wardrobe from IKEA with glossy fronts.
The bed and tables were bought in the "House of Furniture" store, textiles and decor - in H&M Home, curtains, wardrobe and lamps - in IKEA.
The guest bedroom is strikingly different from the main one - both in color and in design. The UV walls blend wonderfully with the dark wood color. The main feature of the room is the shutters installed on the windows, which make it possible to darken the room as much as possible. The bed from IKEA is in harmony with the French chest of drawers of the 19th century and handmade porcelain plates.
Pittsburgh Paints were used for both bedrooms. Textiles purchased at H&M Home, chandelier at Leroy Merlin.
Hallway
A spacious hall unites all rooms in the apartment. It is designed in light colors, decorated with paintings and vintage furniture. The walls are painted the same color as the living room.For outerwear, an open hanger is used, as well as an IKEA mirror cabinet, which was not included in the photo.
Bathroom
The bathroom remodeling was limited to cosmetic repairs. The tiles from "Leroy Merlin" were not changed, only the grout was updated. The Scandinavian-style bathroom is distinguished by a monochrome design: white and gray elements are diluted with natural wood furniture from IKEA. Decor and textiles were purchased from H&M Home.
Thanks to the skill of the designer, the faceless apartment has turned into a luxurious apartment. Each room has its own character, best showcasing the vintage elements taken as the basis for the finished interior.

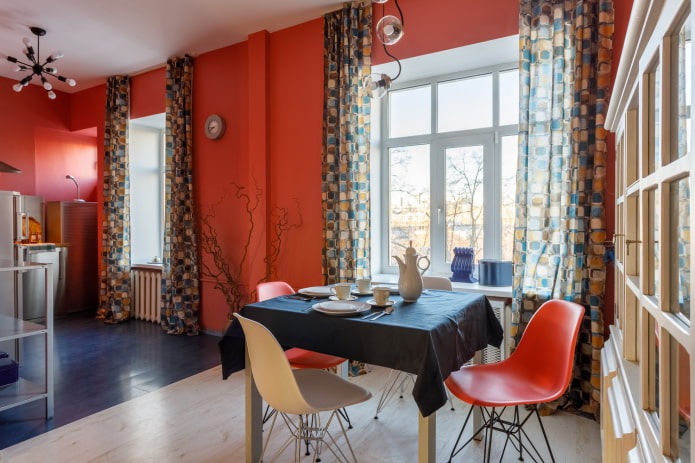
 10 practical tips for arranging a small kitchen in the country
10 practical tips for arranging a small kitchen in the country
 12 simple ideas for a small garden that will make it visually spacious
12 simple ideas for a small garden that will make it visually spacious
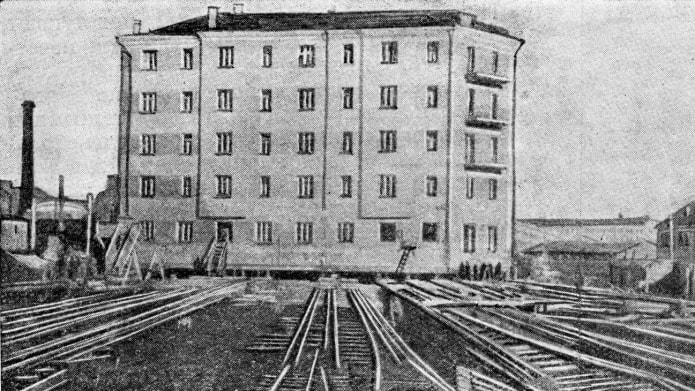
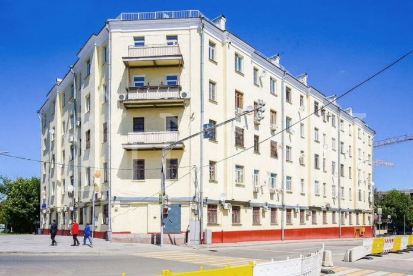
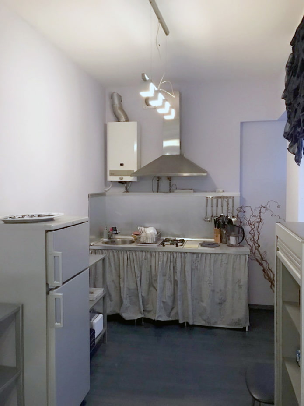
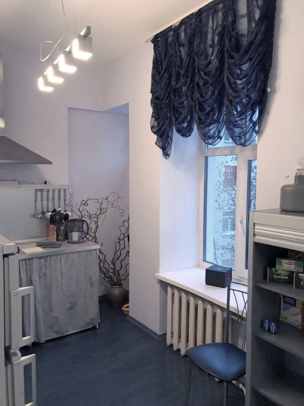
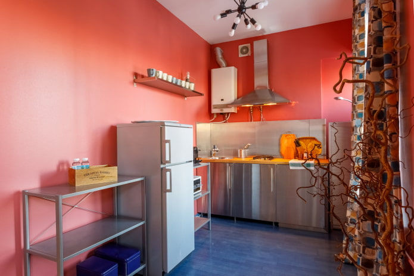
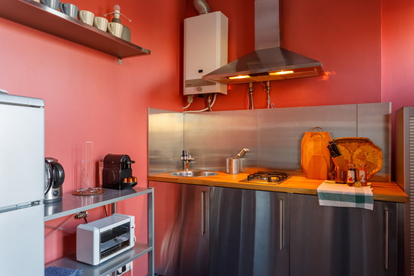
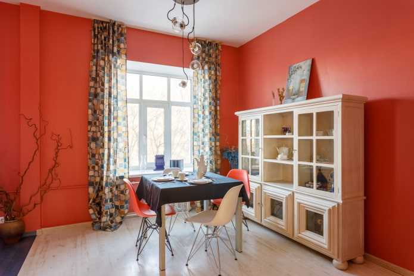
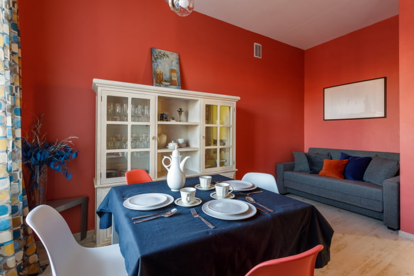
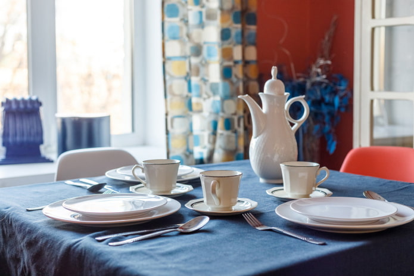
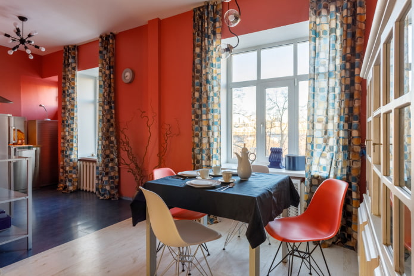
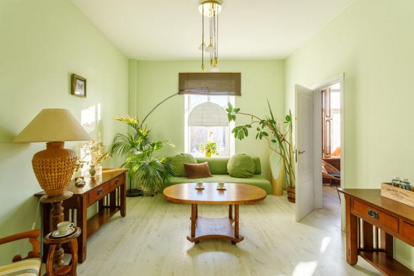
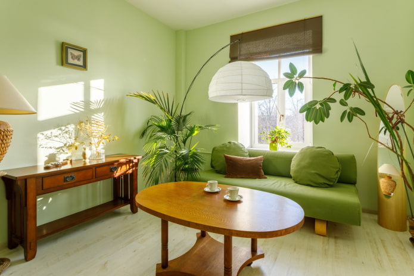
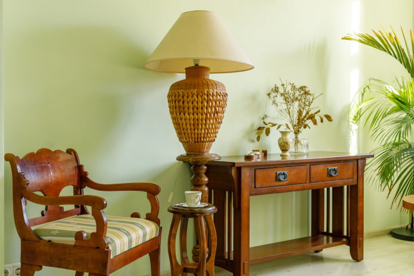
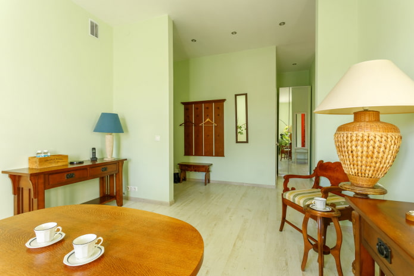
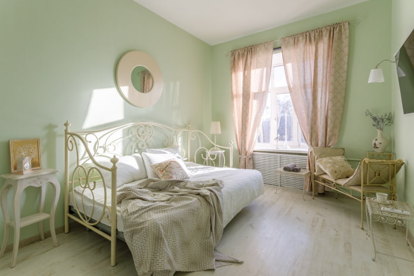
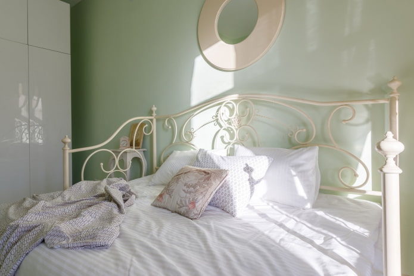
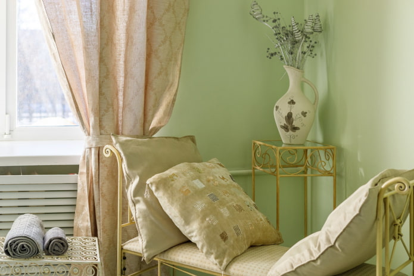
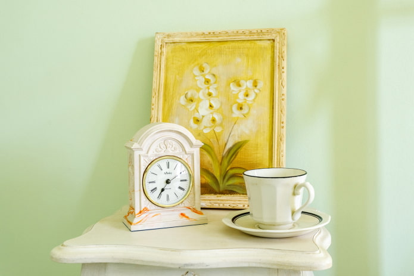
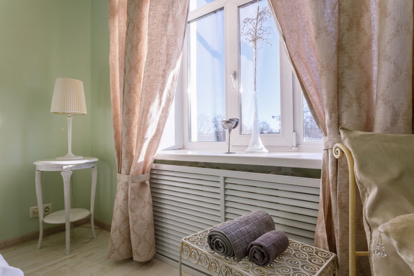
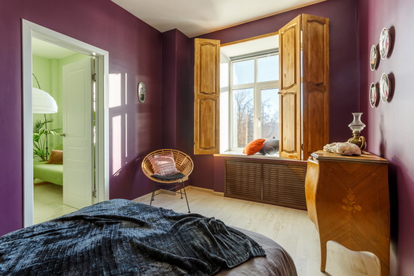
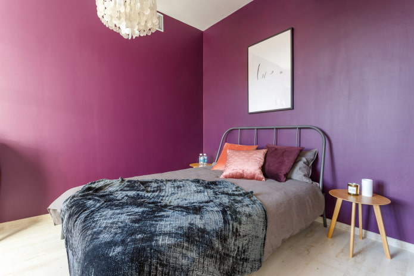
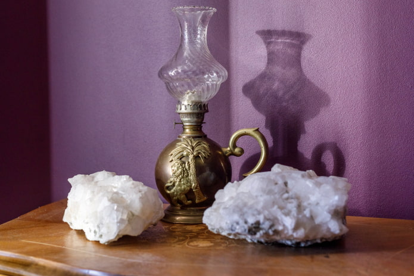
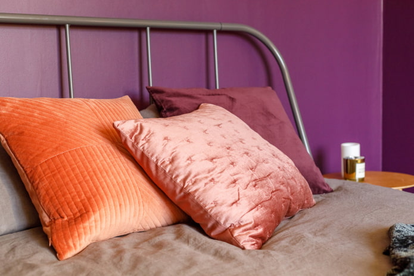
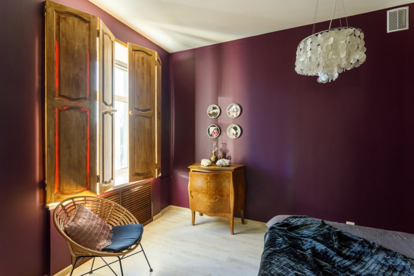
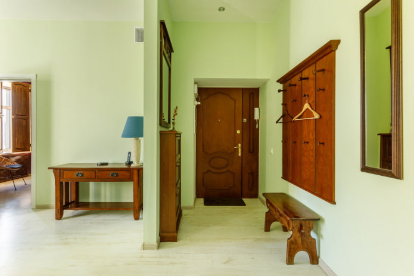
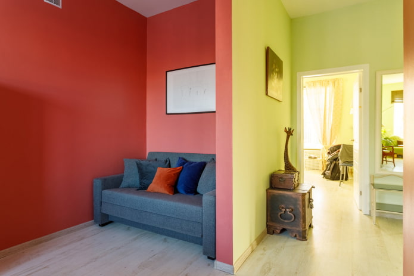
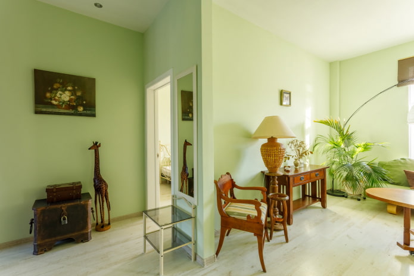
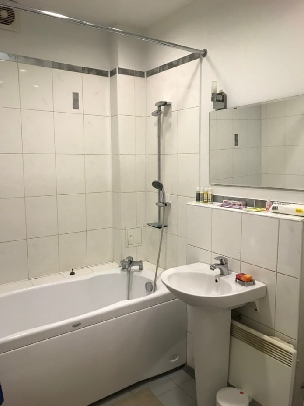
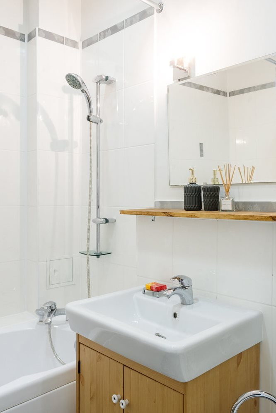
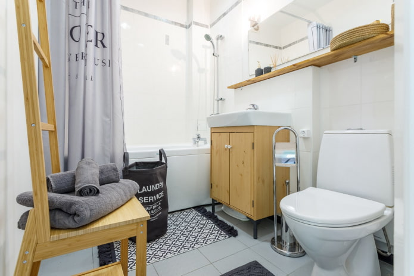

 Design project kopeck piece in brezhnevka
Design project kopeck piece in brezhnevka Modern design of a one-room apartment: 13 best projects
Modern design of a one-room apartment: 13 best projects How to equip the design of a small apartment: 14 best projects
How to equip the design of a small apartment: 14 best projects Interior design project of an apartment in a modern style
Interior design project of an apartment in a modern style Design project of a 2-room apartment 60 sq. m.
Design project of a 2-room apartment 60 sq. m. Design project of a 3-room apartment in a modern style
Design project of a 3-room apartment in a modern style