general information
The owner of the apartment asked Cubiq Studio designers Daniil and Anna Shchepanovich to create a modern and stylish home with a living room and a separate bedroom. The interior is designed in sand and blue colors, and combines severity and comfort.
Layout
The area of the apartment is 45 square meters, the ceiling height is 2.85 cm. The owner dreamed of a spacious bathroom, so the bathroom and toilet were combined, adding a few more centimeters at the expense of the corridor. The layout turned out to be swing-open - the kitchen-living room and the bedroom are separated by a spacious hall.
Hallway
The hostess wanted all things to be in one place, so the designers provided a spacious wardrobe in the hall. Having an impressive size, it looks unobtrusive, as it is painted white.
Little Greene washable paint was used to decorate the walls, as well as for the entire apartment. The entrance area in the corridor is tiled with Serenissima Cir Industrie Ceramiche porcelain stoneware - thanks to the three-color ornament on the floor, dirt is not so noticeable. An open hanger and shoe rack from IKEA makes a small hallway less crowded.
Kitchen-living room
To make the kitchen more ergonomic, the designers chose an L-shaped layout, but reduced the number of cabinets, leaving one of the walls free. This makes a small room seem more spacious.
Laconic white cabinets from IKEA play on the visual expansion of space. The refrigerator is built into the closet, which makes the interior seem monolithic. Kerranova marble tiles were used for the backsplash.
The dining group consists of an Alister table and Arrondi, DG upholstered chairs. The dining area is illuminated by an Alien pendant chandelier. A small chest of drawers with open shelves can be decorated and complemented.
Blackout curtains combined with tulle make the atmosphere more cozy. The color of textiles and kitchen cabinets in wood imitation echoes the flooring - an engineered board from HofParket.
To optically expand the narrow space of the living area, the designers made the wall behind the sofa from IKEA completely mirrored.
Bedroom
To decorate the bedroom, the designers used an interesting technique - two walls were painted, and two opposite ones were pasted over with accent wallpaper from BN International. The square shape of the room made it possible to arrange furniture symmetrically - this method is considered a win-win when creating a harmonious interior.
On the sides of the Soul bed there are two identical Blues cabinets, and opposite - a chest of drawers for small things and bed linen. There is a decorative mirror above it, which also plays to increase the space.
Thanks to a shallow bookcase from IKEA with transparent doors, it was possible to place a small library in the bedroom. The reading corner was equipped with a MyFurnish armchair and a Bubble Floor Lamp.
Bathroom
The combined bathroom was kept in warm colors, tiled with Kerranova tiles. A partition was made between the sink and the toilet, which zones the room and hides communications inside itself. A glass wall, a wall-hung toilet and an IKEA cabinet help to bring lightness to the environment.
Thanks to the well-chosen color scheme, thoughtful redevelopment and furniture arrangement, the designers managed to turn a small apartment into a comfortable and aesthetically attractive space.

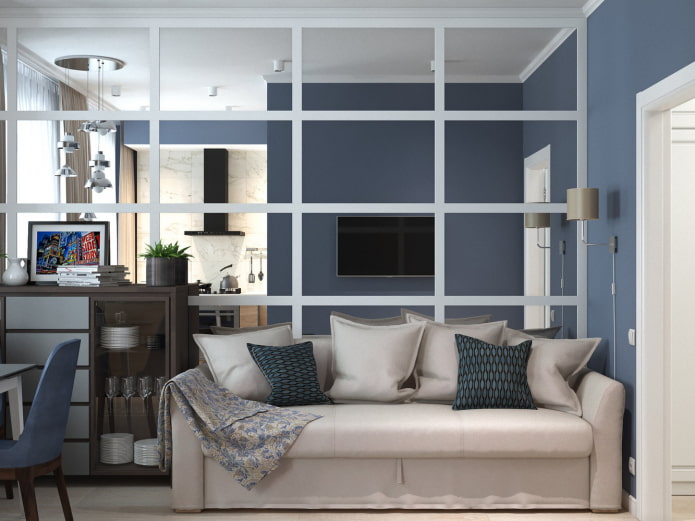
 10 practical tips for arranging a small kitchen in the country
10 practical tips for arranging a small kitchen in the country
 12 simple ideas for a small garden that will make it visually spacious
12 simple ideas for a small garden that will make it visually spacious
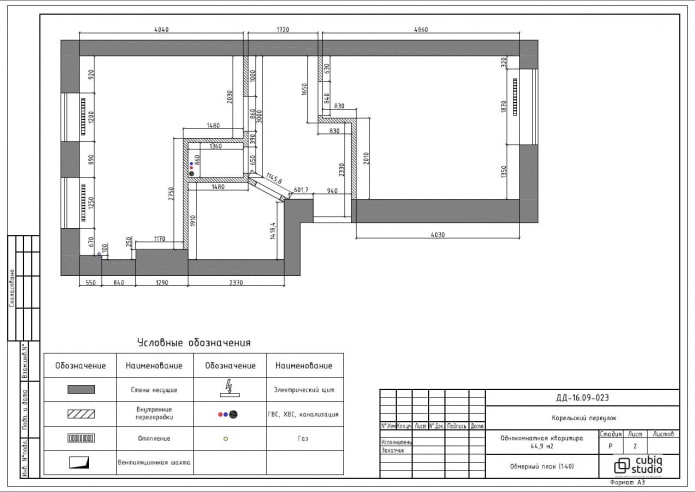
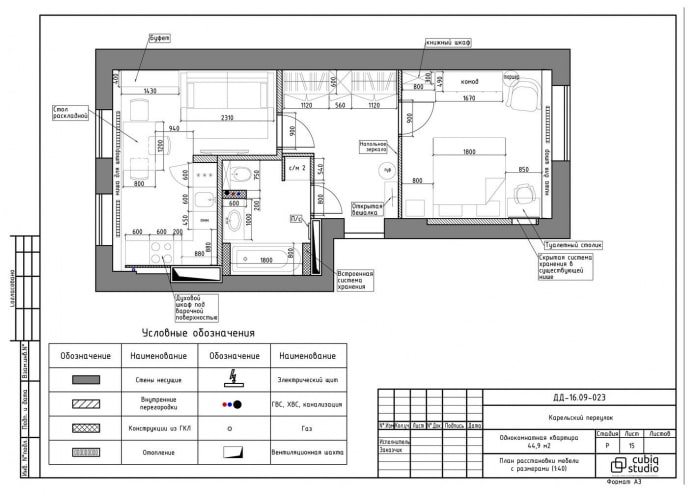
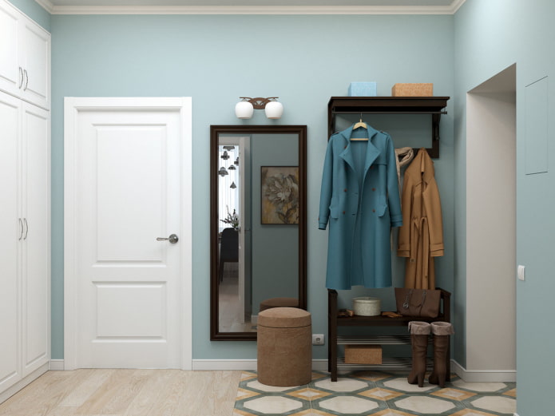
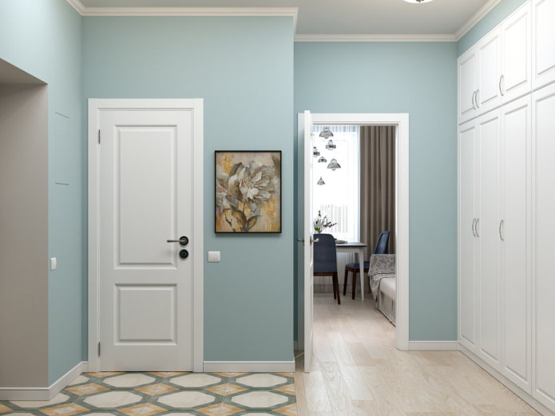
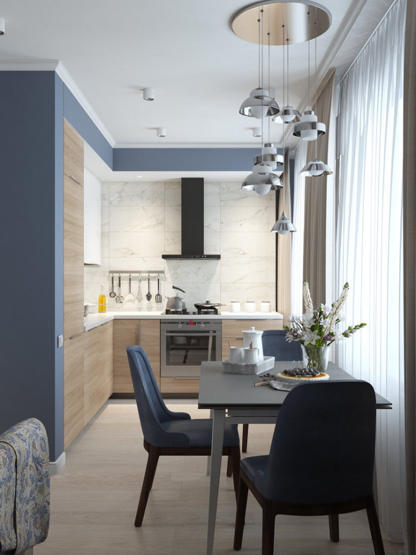
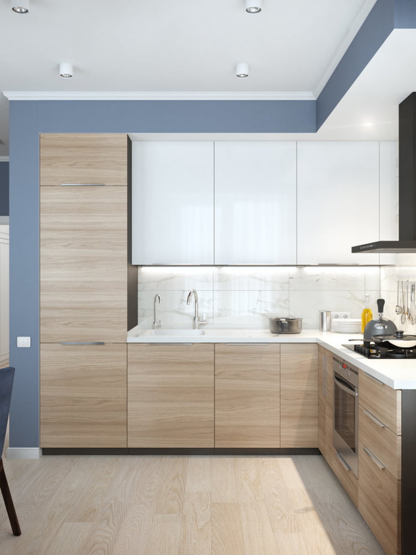
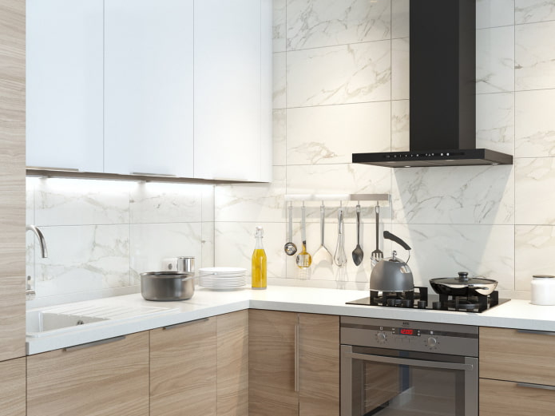
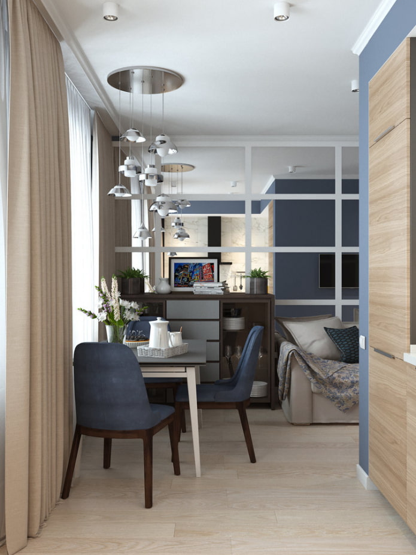
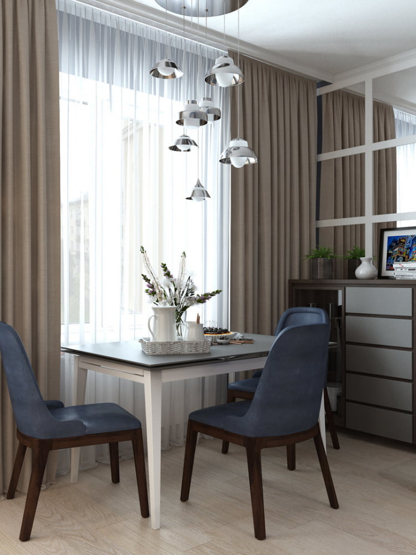
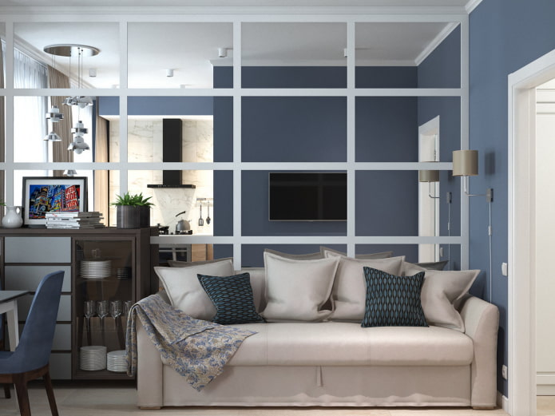
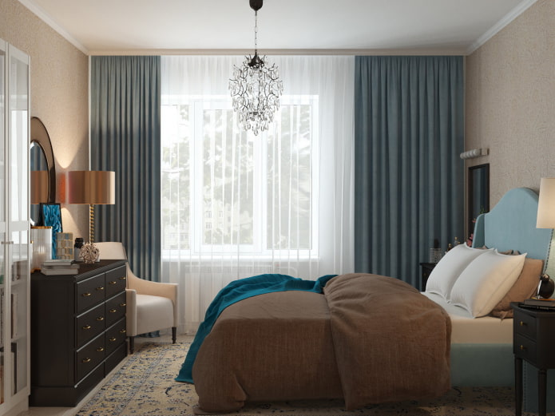
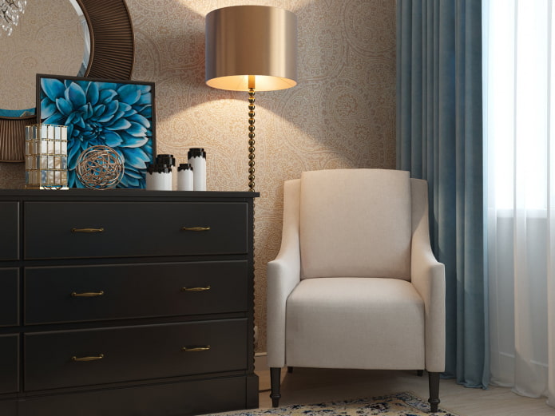
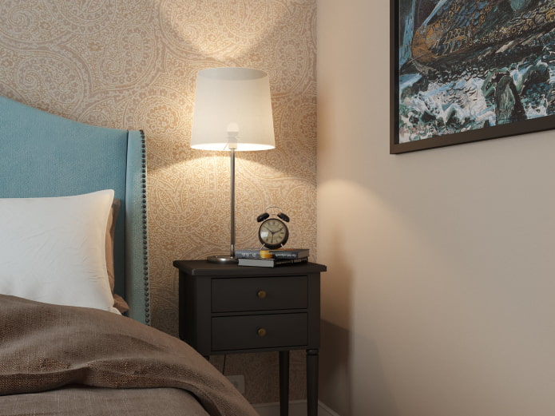
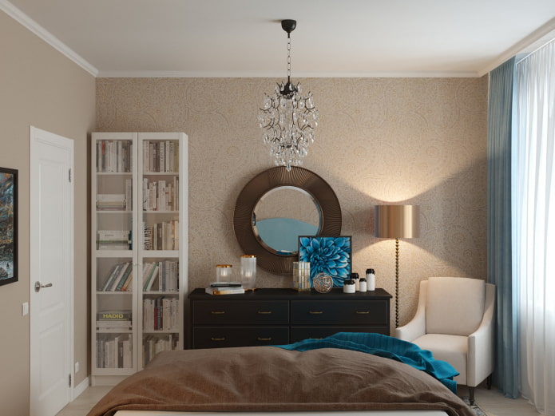
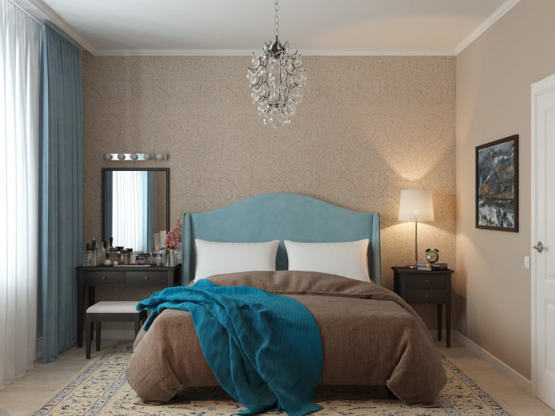
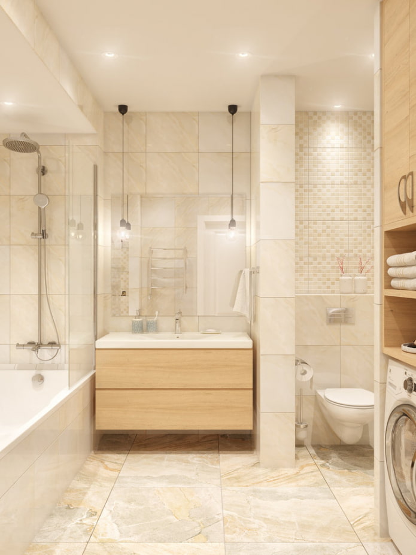
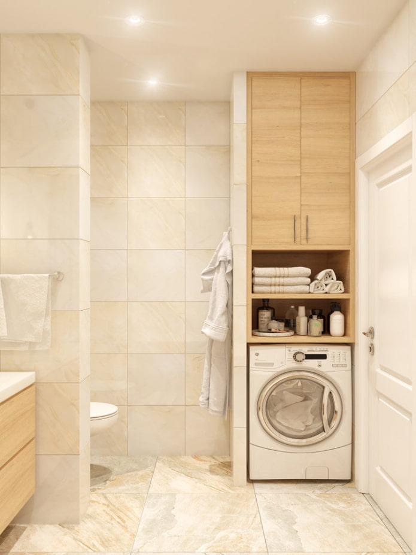
 Design project kopeck piece in brezhnevka
Design project kopeck piece in brezhnevka Modern design of a one-room apartment: 13 best projects
Modern design of a one-room apartment: 13 best projects How to equip the design of a small apartment: 14 best projects
How to equip the design of a small apartment: 14 best projects Design project of the interior of an apartment in a modern style
Design project of the interior of an apartment in a modern style Design project of a 2-room apartment 60 sq. m.
Design project of a 2-room apartment 60 sq. m. Design project of a 3-room apartment in a modern style
Design project of a 3-room apartment in a modern style