general information
The area of a three-room apartment is 53 sq.m. It is home to a young family with a daughter. The apartment went to the tenants in a deplorable state. Taught by the experience of past repairs, the new owners thought over the interior to the smallest detail, seeking help from various specialists and friends at various stages of alteration.
Layout
The tiny kitchen had to be combined with the living room, resulting in a spacious and functional room with two windows. Due to the corridor, a guest bathroom and a dressing room appeared. The redevelopment was agreed.
Kitchen-living room
The interior of the spacious room is designed in light colors. The cooking area is visually separated by floor tiles, but the walls are decorated in a similar way: the apron is faced with a white "boar", and the rest of the wall imitates brickwork.
The main feature of the cooking area is the sink moved to the window.
The corner set includes many storage spaces. The built-in refrigerator is hidden in the closet.
Another unusual detail of the kitchen is the workplace in the cooking area. The wall opposite the secretaire is decorated with posters: this decor brings the kitchen environment closer to the room. The folding table for the dining group increases during the reception of guests. The lamp is mounted on a special movable arm.
The walls are decorated with Manders paint. The set was ordered in the Stylish Kitchens salon, furniture and textiles were purchased from IKEA and Zara Home. Korting household appliances, Grohe faucets, Moove lighting, GDR carpet.
Bedroom
The walls in the parent's room are painted in a sophisticated blue-gray tint, and the accent wall at the headboard is decorated with wallpaper. A small cabinet equipped with lamps is used for storing things.
Framed posters opposite the bed can be changed. Now they depict landscapes that remind the owners of travel.
The bedroom occupies only 10 m, but the owners of the apartment widened the window and completely glazed the balcony door - this added air and light to the room. Thanks to the golden lathing and lamination of the frame under a tree, the window opening looks more refined.
The role of the window sill is played by the kitchen countertop: the owners use this place for reading.
Manders paint was used for finishing. The bed and two mattresses that raise the place to sleep were bought from IKEA, the textiles from Zara Home, the bedside table was brought from Spain.
Children's room
The walls are decorated with warm beige wallpaper. In the nursery, as in the entire apartment, parquet boards are laid on the floor. Its seams are protected with a special compound that allows wet cleaning without problems. In addition to the bed for the child, the room has a folding chair that serves as an additional place to sleep.
Most of the furniture, as well as curtains, were bought from IKEA.
Hallway and corridor
The main feature of the room is a storage system of floor pedestals and wall cabinets, located along the long wall. Stocks of dry food are stored here. Facades with glass give complete freedom of action for creativity: you can place any images, wallpapers, drawings or photographs in them. On the walls and pedestals, the owners placed paintings and souvenirs from their trips.
The corridor is equipped with an unusual "hotel system" function. To turn off the light in the entire apartment before leaving the house, just press one button near the door. There is also a motion sensor in the hallway that, if necessary, turns on the backlight at night.
The furniture was ordered in the "Stylish Kitchens" salon, the facades were purchased from IKEA.
Bathroom
In total, there are two bathrooms in the apartment: one is combined with a bath, the other is a guest bathroom, equipped with a corridor. Three types of light-colored tiles were used for wall decoration. Inside the main bathroom, there is a window for the penetration of natural light. If necessary, it can be closed with a curtain. Utilities and a laundry basket are located under the washing machine, and a dryer is installed above it. For convenience, the bath bowl is placed lower than the usual one, as it is placed directly on a concrete slab.
Bathroom and sanitary ware - Roca, faucets - Grohe.
Balcony
In summer, a small balcony serves as a place to relax. There is a narrow side table and folding garden furniture. The floor is tiled with porcelain stoneware, and the fence is additionally protected by a plastic mesh. Bright potted flowers are the main decoration of the balcony.
Despite the fact that it was difficult to combine everything conceived in a small space, the owners of the Khrushchev successfully coped with this task.

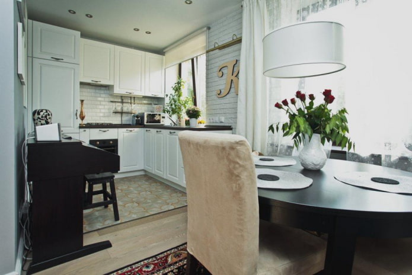
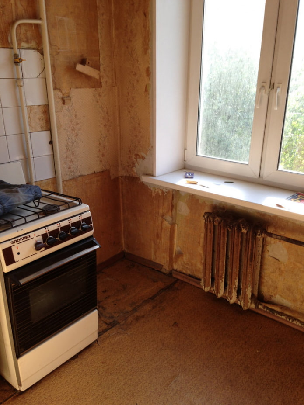
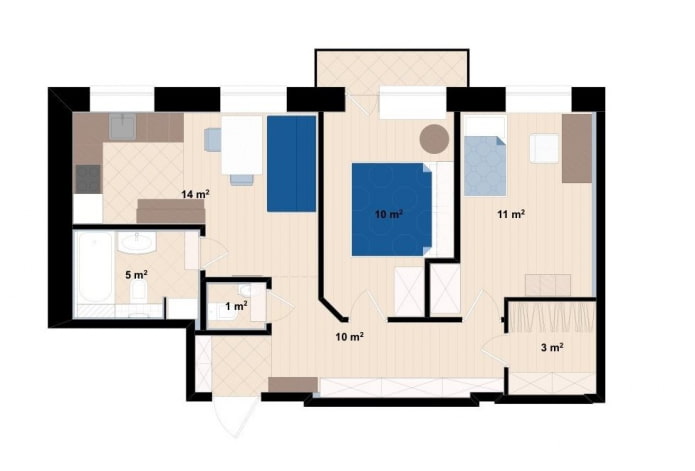
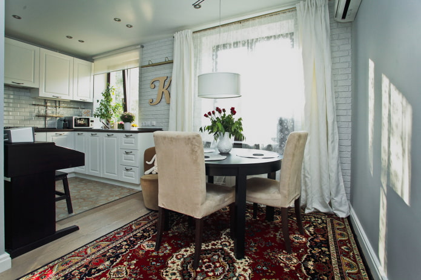
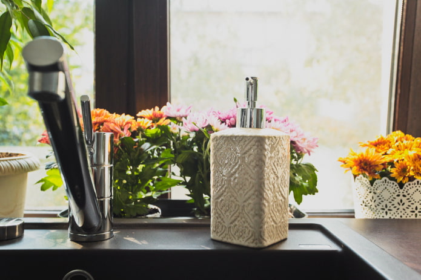
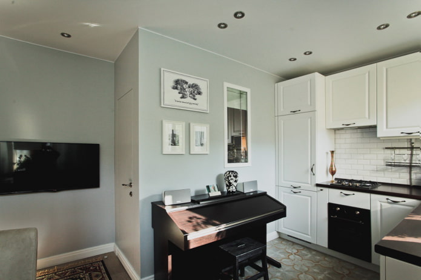
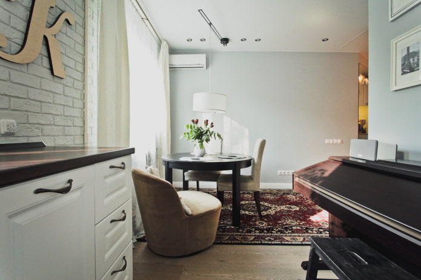
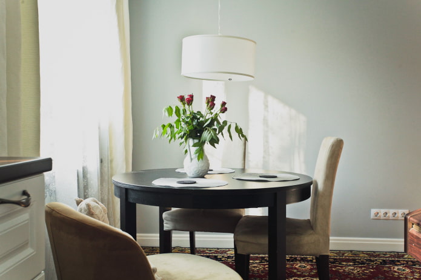
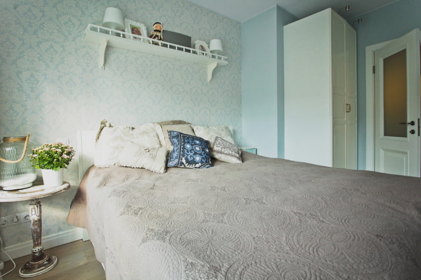
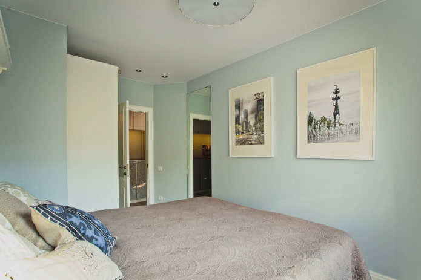
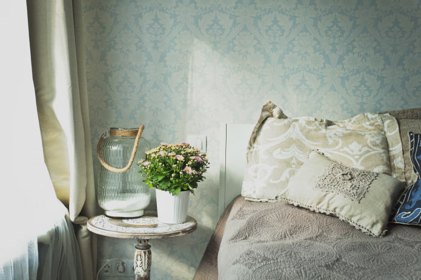
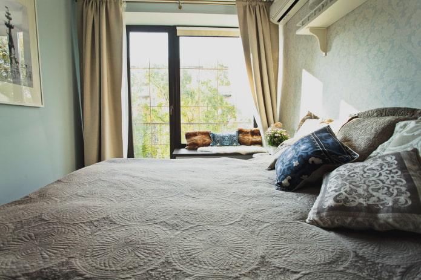
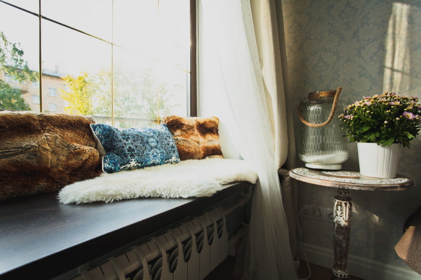
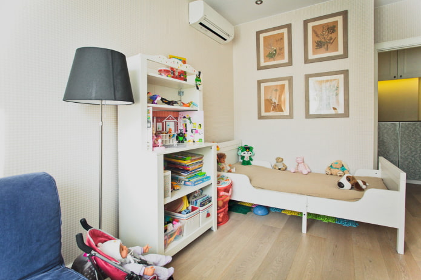
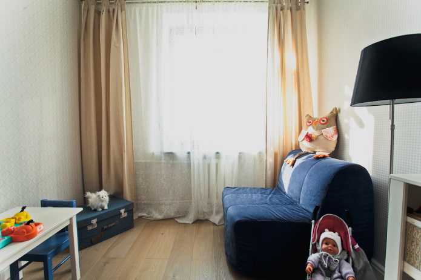
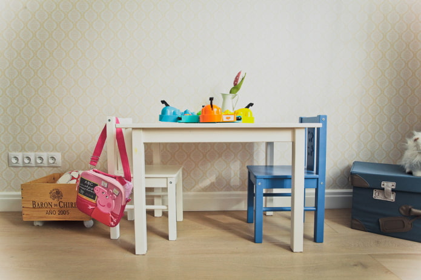
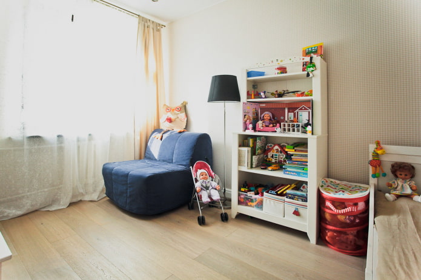
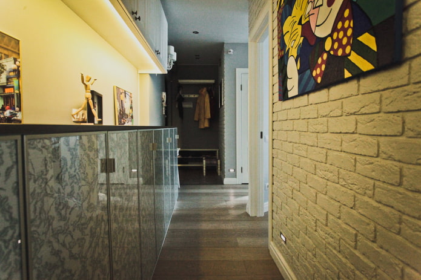
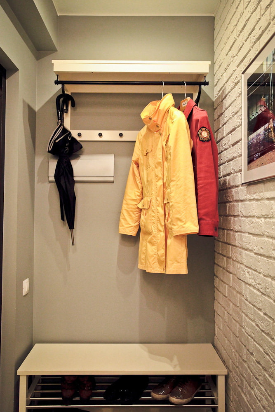
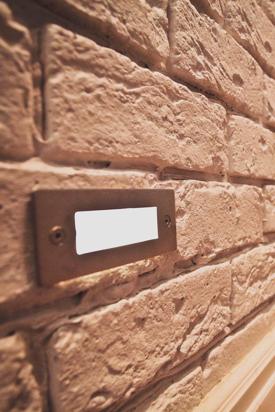
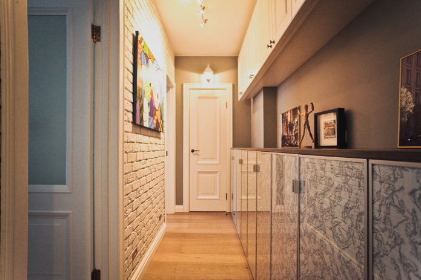
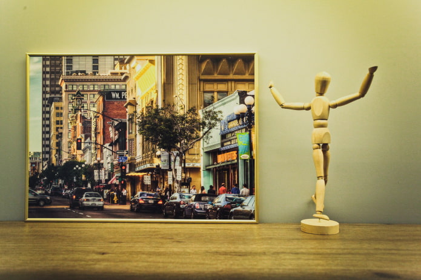
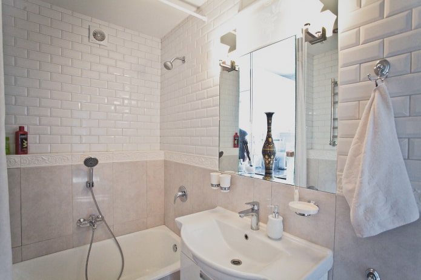
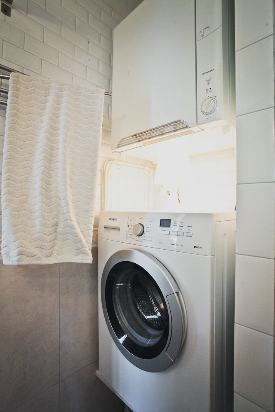
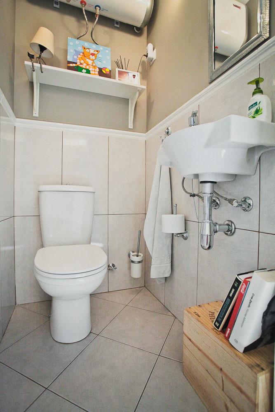
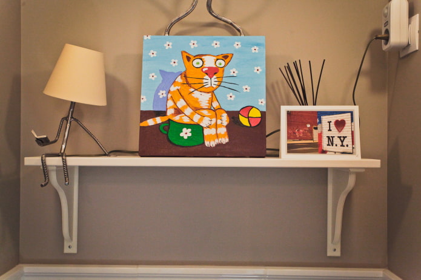
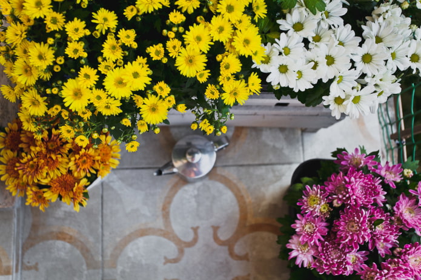
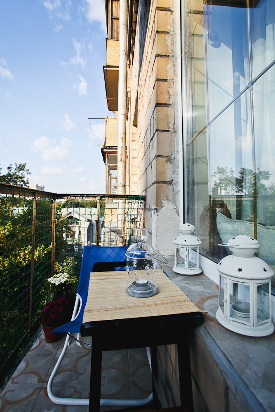
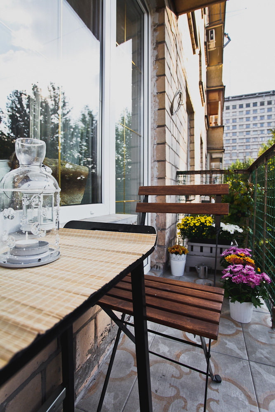
 Design project kopeck piece in brezhnevka
Design project kopeck piece in brezhnevka Modern design of a one-room apartment: 13 best projects
Modern design of a one-room apartment: 13 best projects How to equip the design of a small apartment: 14 best projects
How to equip the design of a small apartment: 14 best projects Interior design project of an apartment in a modern style
Interior design project of an apartment in a modern style Design project of a 2-room apartment 60 sq. m.
Design project of a 2-room apartment 60 sq. m. Design project of a 3-room apartment in a modern style
Design project of a 3-room apartment in a modern style