Rules for laying tiles in the bathroom
Fundamental rules:
- In a room with low ceilings, a vertical tiled layout should be used, which allows you to visually stretch the space in height.
- To expand small or narrow bathroom in Khrushchev, you need to use horizontal stacking of elements that should be small and rectangular.
- IN combined bathroom, due to different masonry, you can highlight the desired area, niche or create an accent with certain areas, for example, with a washbasin, toilet, shower, heated towel rail. When using cladding in darker tones, the highlighted part becomes illusory closer.
Layout methods
There are several styling options, on which not only the general appearance, but also the spatial perception of the bathroom will completely depend.
Standard
It is the most popular and fairly simple method that allows you to significantly save time and materials. With this layout, tile modules are placed in even straight rows, seam to seam. Such a typical design option can also be combined, in the form of a harmonious multi-colored cladding, due to which it is possible to significantly diversify the design.
The photo shows the bathroom interior with a standard tile layout, made in two colors.
Offset
This layout is also called a runaway or a bandage. When using it, it turns out to create an imitation of brickwork and, depending on the direction of the rectangular elements, make changes to the geometry of the space.
The photo shows the layout of the green tiles hog with an offset on the wall in the interior of the bathroom.
Staggered
Basically, this classic layout involves the use of square tiles. black and whitethat resembles a chessboard. Also, to create a more interesting pattern on the surface, other combinations will be appropriate, for example, blue and yellow, red and white, beige and brown, or purple and light green.
Herringbone
It has a rather luxurious appearance and is characterized by an arrangement of elements at an angle of 90 °, which repeats the installation of a parquet board. This design is distinguished by the presence of several subspecies, such as French herringbone, double herringbone or triple herringbone, which looks like weaving.
Pictured is a bathroom with narrow rectangular tiles in different colors with a herringbone layout.
Diagonally
Thanks to the diagonal installation, you can not only decorate the surface, but also hide its minor defects and visually expand the boundaries of the bathroom. For this method, square tile products are most often used, with a monochromatic or patterned design.The only negative is that after the cladding, a lot of excess material remains.
With border
It involves dividing the room into two parts by color, where the lining of the lower level has darker shades, and the upper one is light, or vice versa. With this installation, you can make the room lower or wider.
Modular
Looks great both on the walls and on the floor. For a modular layout and creating an interesting geometric pattern, at least three tiled elements of different sizes are used.
Linear
Provides the ability to apply tile finishes in a variety of colors, which can be arranged in wavy, solid, discontinuous, or parallel lines in any order.
The photo shows the interior of the bathroom, with a wall tiled with mosaic tiles with a linear layout.
Carpet
This method is outwardly similar to the carpet, which has a magnificent geometric pattern. A tiled carpet or panel can be distinguished by bright patterns on a plain canvas or be framed with a colored border.
Ornament
It can have the most varied, intricate design and ornate ornament with alternating different types of masonry and the use of tiles or mosaics in three or more shades.
Location recommendations for tile shape and size
A few basic tips:
- Diamond products will look better in a more spacious bathroom. By using this shape in a variety of colors, you can create a three-dimensional effect on a plane. This design is often used on the floor or highlight small accent areas.
- An excellent option would be a laying scheme, in the form of vertical stripes of large rectangular or square tiles, in the middle of a large wall.
- A particularly interesting result can be achieved by combining the hog or brick model with other tiled species. Thanks to this solution, you can not only avoid problems with decorating corners, but also achieve zoning of the space.
Color features of the tile layout
A classic and fairly common solution is to design the upper part in a light color, and the lower part in a darker one, using a clear border line. However, this layout option should not be used in small bathroom... In such rooms, plain tiles in beige, olive, light brown, gray or white tones will look better.
Look more rules for selecting grout color.
When decorating a small bathroom with two-tone cladding, it is advisable that the selected elements do not contrast too much with each other.
In the photo, a hog tile is beige with patchwork inserts on the walls in the bathroom interior.
Examples of the layout of tiles on the floor
The most optimal solution is considered a tile of a classic square shape, which has a small size, but depending on the interior design, a variety of options can be chosen, for example, combined polygonal, curly or diamond-shaped elements that have absolutely any sequence.
The photo shows the floor in the bathroom with a chaotic layout of multi-colored curly tiles.
To dilute the monotonous and boring design of the floor, a combination of large and small decorative tiles will be appropriate.
Photo of the layout of tiles on the walls
For wall decor, mosaics and a wide variety of tile finishes are often used in large, standard size, square or rectangular shapes. When designing, first of all, the dimensions of the bathroom are taken into account, for example, in a small room, it would be better to use finishing in light shades with masonry in the form of vertical stripes.
The photo shows the interior of a bathroom with a wall decorated with rectangular tiles in a blue shade with a herringbone layout.
For the correct choice of the laying scheme, you should accurately measure the walls of the room, taking into account the opening from the door, niches and protrusions.In a small room, it is better to use tiles with a smooth surface or use embossed elements to highlight small areas.
Toilet tile combinations
The most popular solution for a toilet is half wall trim with a border. This option takes away the height of the room a little, but at the same time makes it more voluminous.
Be sure to read the article about toilet tiling.
In a narrow room, you should not place a long strip of tiles behind the toilet, as this will further stretch and narrow the space.
Original layout ideas
A rather non-standard option is fragmentary styling, involving a background tile of the same color with inclusions, inserts and accent contrasts, or the location of a kaleidoscope, which allows you to create unusual patterns and shapes using dissimilar tile elements.
Also, the splash layout looks no less interesting or patchworkthat includes multi-colored tiles in a chaotic or orderly arrangement.
The photo shows a white diamond-shaped tile with bright splashes on the floor and on walls in the bathroom interior.
Photo gallery
Thanks to the layout of the tiles, you can embody a variety of interior concepts and form a unique design, both in large and small bathrooms.

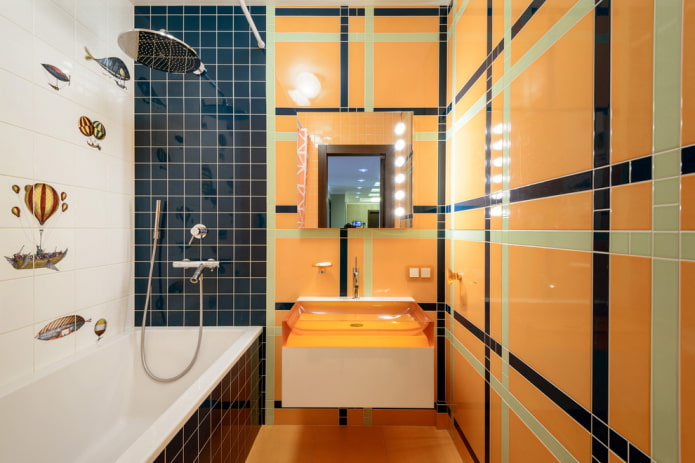
 10 practical tips for arranging a small kitchen in the country
10 practical tips for arranging a small kitchen in the country
 12 simple ideas for a small garden that will make it visually spacious
12 simple ideas for a small garden that will make it visually spacious
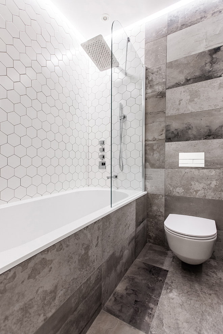
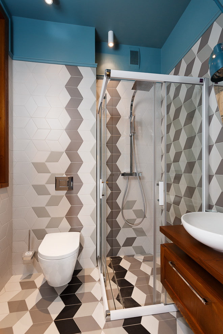
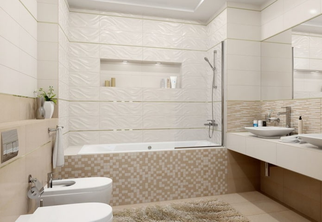
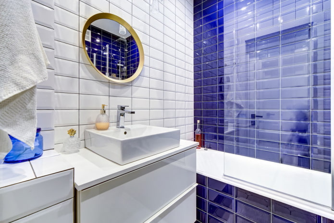
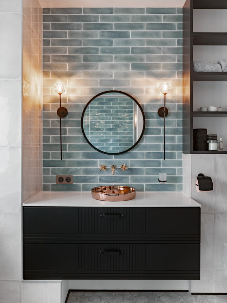
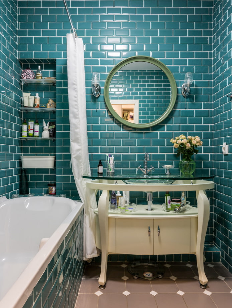
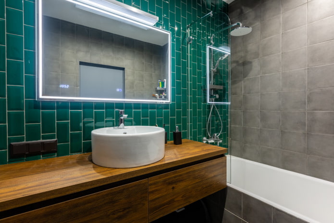
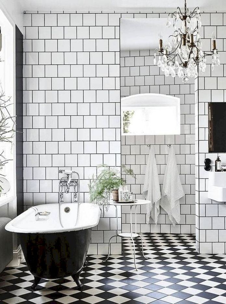
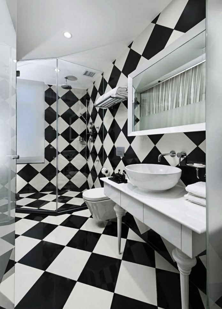
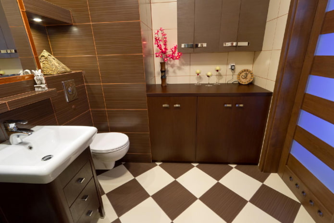
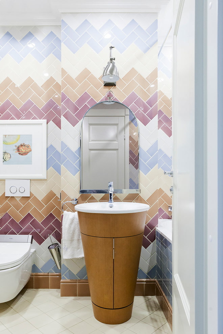
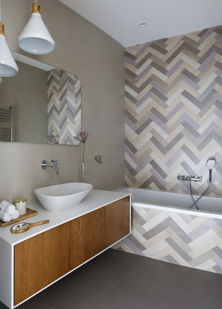
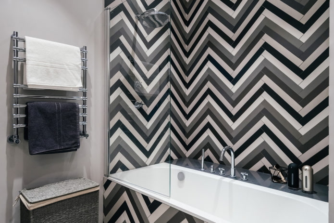
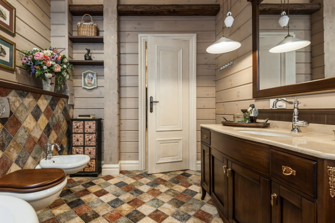
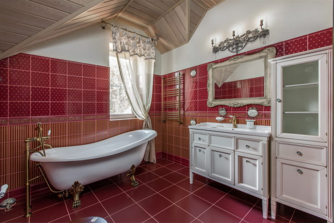
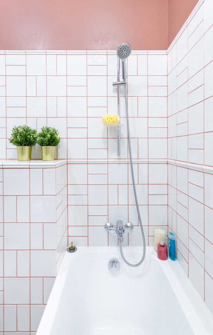
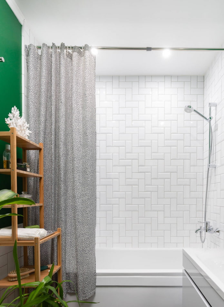
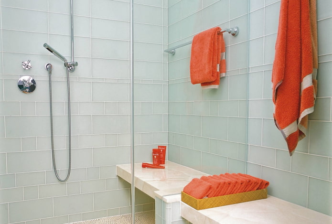
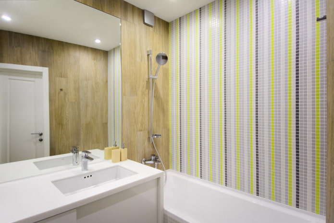
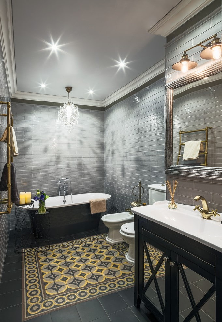
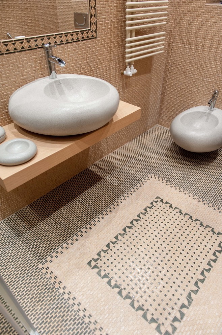

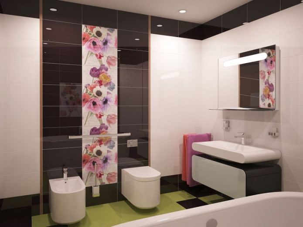
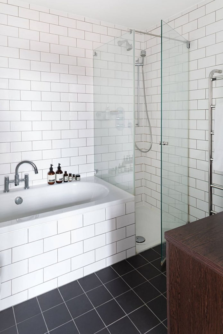
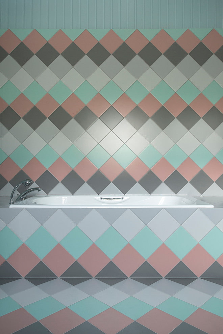
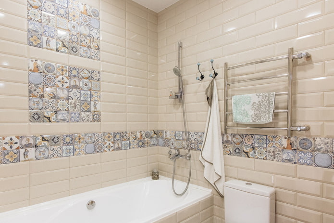
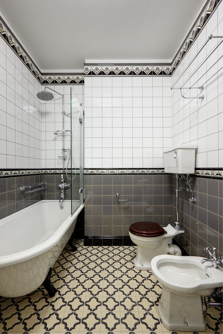
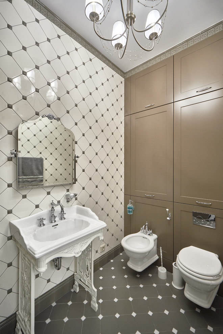
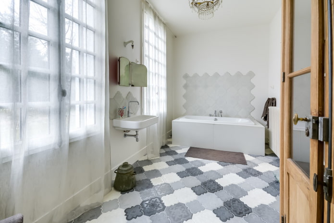
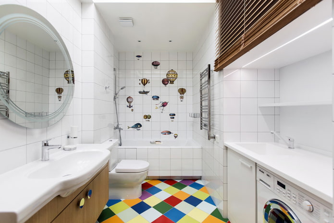
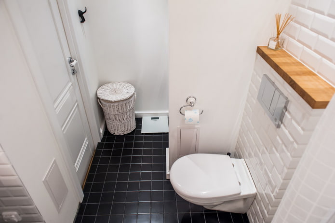
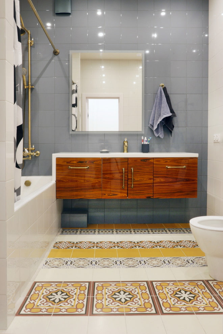
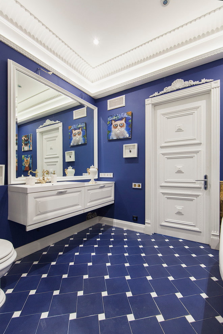
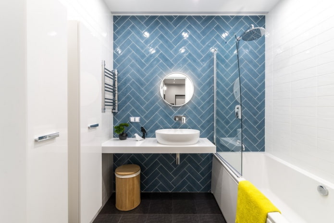
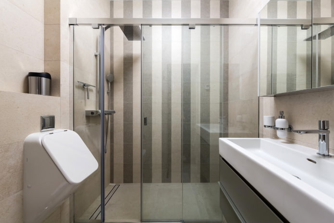
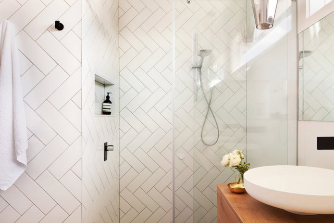
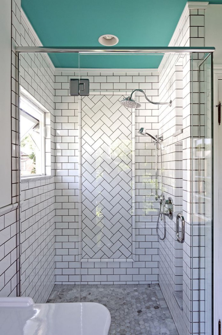
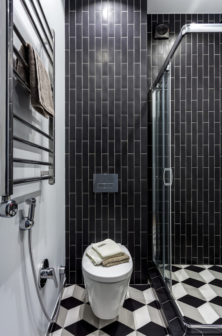
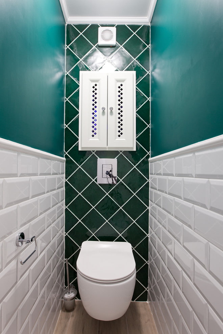
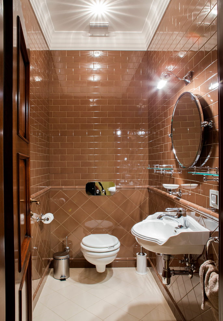
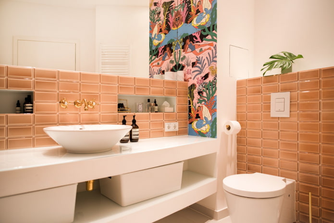
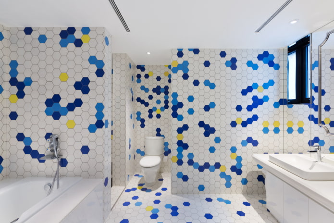
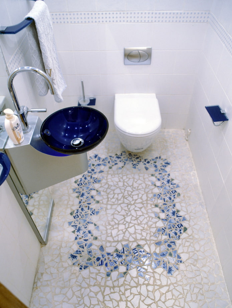
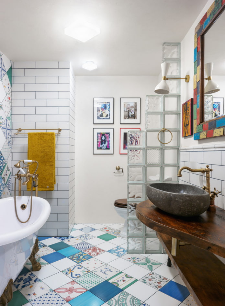
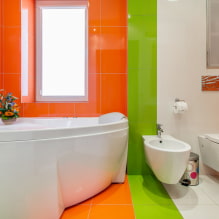
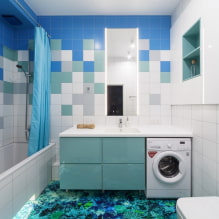
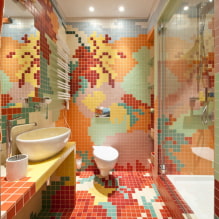
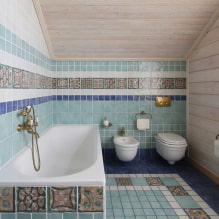
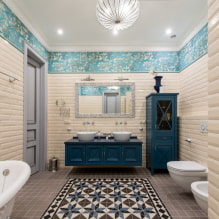
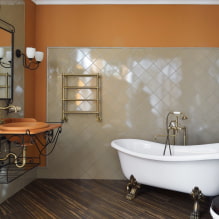
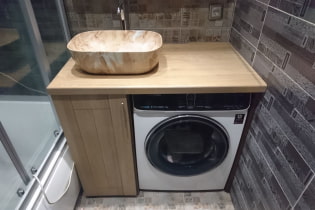 How to position the washing machine in a small bathroom?
How to position the washing machine in a small bathroom?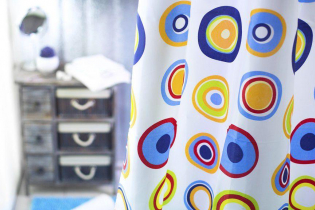 How to remove plaque from the bathroom curtain?
How to remove plaque from the bathroom curtain?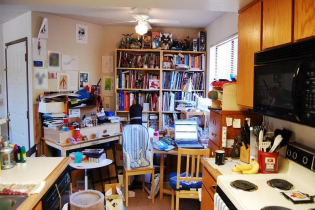 7 common mistakes in small apartment renovation that eat up all the space
7 common mistakes in small apartment renovation that eat up all the space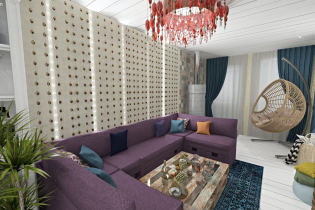 Apartment layout: how not to be mistaken?
Apartment layout: how not to be mistaken?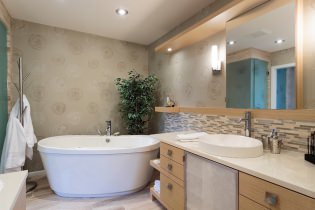 Wallpaper for the bathroom: pros and cons, types, design, 70 photos in the interior
Wallpaper for the bathroom: pros and cons, types, design, 70 photos in the interior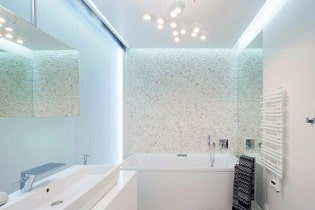 Modern bathroom interior: 60 best photos and design ideas
Modern bathroom interior: 60 best photos and design ideas