Design features
The design of a bathroom in a private house is not much different from this room in an apartment building, but it has its own characteristics:
- many bathrooms have a window that must be taken into account when renovating;
- the floors in houses are usually colder, so the presence of a warm floor does not hurt;
- it is also necessary to insulate the walls facing the street;
- if there are wooden elements in the bathroom, they are covered with a protective compound;
- waterproofing, ventilation and communications (water supply, sewerage) will have to be taken care of independently;
- When wiring, do not forget about grounding if you plan to install a washing machine or water heater in the bathroom.
What to consider when planning?
The ergonomics of a bathroom in a country house depends on the following numbers:
- Sink. For a comfortable wash, install it at a height of 80-110 cm from the floor, leaving 20 cm of free space on the sides. In front of it, you need a platform of at least 70-75 cm.
- Toilet. Free 40-45 cm at the sides and 60 cm at the front will ensure ease of use.
- Bidet. Do not move it away from the toilet, the optimal distance between them is 38-48 cm.
- Shower cabin. The minimum parameters are 75 * 75 cm, but it is better not to save space and put a box 90 * 90 cm.
- Bath. The convenient depth of the bowl is 55-60 cm, the comfortable width for a person with an average build is 80 cm.The length should be selected according to your height, the most popular models are 150-180 cm.
In the photo there is a bathroom in a private house, the walls are made of painted lining.
Finishing options
Decorating a bathroom in a private house starts from the ceiling. The simplest and most popular option is tension. The canvas is not afraid of high humidity, easily tolerates temperature changes and does not require special care. If you want to emphasize the style of your own home, use wooden beams or clapboard. But do not forget to protect the tree with moisture protection to avoid the growth of mold and mildew. An alternative option is plastic panels that resemble lining and have all the advantages of a stretch ceiling.
In the photo there is a bathroom in a house with log walls.
The design of the bathroom in the house involves the use of tiles, paint, wallpaper, wood or PVC panels on the walls. The most practical options are ceramic tiles, waterproof paint, and PVC lamellas. They are durable, not afraid of water, and easy to clean. Wooden wall decoration, like wallpaper, is used in houses with large bathrooms, away from baths and showers. For example, in the storage area. Do not be afraid to combine materials with each other, here are the most popular combinations: ceramic
- tile + mosaic;
- mosaic + paint;
- paint + wallpaper;
- ceramic tiles + wallpaper;
- ceramic tile + lining.
Combine different types of the same material with each other. The symbiosis of tiles with wood and marble texture looks beautiful.
In the photo there is a large bathroom in a private house, the washbasins are finished with ornamented tiles.
The bathroom floor should not be afraid of water.The best options are tiles, natural or artificial stone, self-leveling floor. Because all materials are cold, take care of installing a warm floor before installing them. The floor covering should also be non-slip, even if you spill water or step on with wet feet. For more comfortable movement around the bathroom - put small rugs in the most active areas (toilet, bath, sink).
The photo shows a repetition of black and white tiles on the floor and wall.
Bathroom furnishings
The interior of a bathroom in a private house begins with the selection of the necessary plumbing. First of all, you have to decide: a bath or a shower. Large bathrooms can accommodate both, but if you need to make a choice, use the cheat sheet.
Bath |
Shower |
|
|
The photo shows a combination of tiles and wood in decoration.
After choosing a dominant, let's move on to the rest of the plumbing:
- A sink on a pedestal takes up a lot of space, more practical - hanging or built-in. Cabinets are installed under both, using the space with benefit. If more than 2-3 members live in the cottage, it is rational to equip 2 sinks.
- The toilet can have both a hidden flush system and a classic cistern. It all depends on the style of the room: hidden laconic models are suitable for high-tech, modern, minimalism. In Scandinavian, classic, country, toilets with a standard or even designer suspended high cistern will look great.
- The bidet can be floor-standing or wall-hung, match it to the style of the toilet.
The photo shows a bright interior with a washing machine.
Moving on to furnishing. The number and dimensions of furniture depend on the size of the bathroom, in order to equip a small one, stop at the most necessary, in a spacious one arrange a spacious storage area. Wooden furniture for design or laminated chipboard items must be moisture resistant, plastic and metal (coated with an anti-corrosion compound) are also suitable.
- Sink cabinet. If the washbasin is detached, purchase a wall drawer to make cleaning easier. Floor stands look appropriate next to other cabinets. As a stand, you can use not only special furniture, but also install the sink on your grandmother's favorite console, having previously covered it with varnish.
- Pencil case. One such cabinet will solve the problem of storing half of the things in the bathroom - from towels to cosmetics stocks.
- Rack. The same pencil case, but without doors. Place towels, makeup baskets, and other essentials in it.
- Wall cabinets. Their main advantage is that you don't have to bend over in search of the right thing. Facades can be practical - decorated with mirrors, or simply beautiful - with colored accents.
- Open shelves. It is even easier to get something from the shelf than from a hanging box. But you should take care of beautiful baskets and other storage accessories in advance.
In the photo there is a spacious bathroom with a large window.
Proper lighting in the bathroom begins with dividing into zones. The closer the luminaires are to wet areas, the more protection they need.
Ceiling lamps IP 674 with a power of 12 W are installed above the shower or bowl. The most practical are recessed luminaires or spots.
In a modern bathroom design in a private house, a central ceiling chandelier can perform not only a lighting, but also a decorative function. However, condensation and steam can cause short circuits in conventional models, look for a minimum IP 452 rating.
IP 242 is sufficient for illuminating the mirror above the sink, storage area and other remote areas.
The photo shows a bright room with a small window in the house.
Beautiful ideas in the interior
Some bathroom options in the house involve the installation of a podium for the bowl - if you install it opposite the window, you can admire the views during spa procedures.Tile the catwalk to match floor and wall colors to visually blur boundaries and expand the space.
In some styles, it will be appropriate to use antique furniture as a pedestal for a washbasin - this will become a highlight of the interior. You can also build a curbstone yourself from the materials with which the walls are lined.
Pictured is a pedestal for a bathroom in the attic.
To prevent neighbors from looking into your windows while swimming, cover them with curtains. Laconic cafe curtains, Roman curtains, roll curtains, blinds will do. An interesting option is to close the window with a light folding screen.
Photo gallery
Now you know how to make a bathroom in a private house - start with the main items, use high-quality finishing materials and don't forget about the decor.

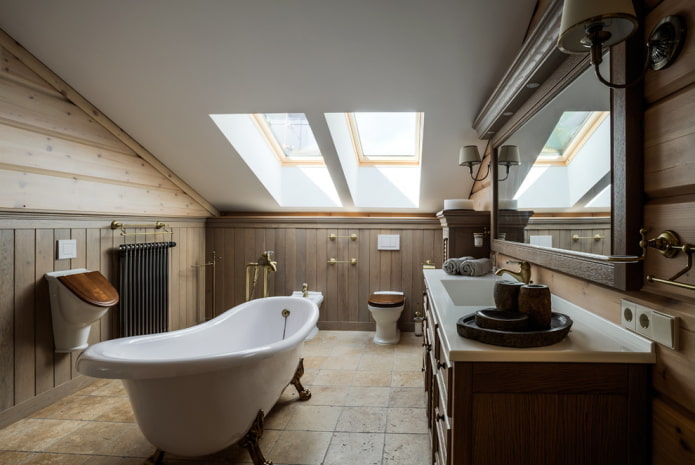
 10 practical tips for arranging a small kitchen in the country
10 practical tips for arranging a small kitchen in the country
 12 simple ideas for a small garden that will make it visually spacious
12 simple ideas for a small garden that will make it visually spacious
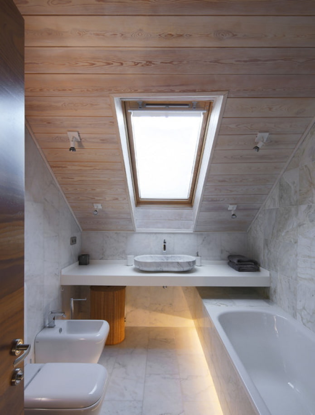
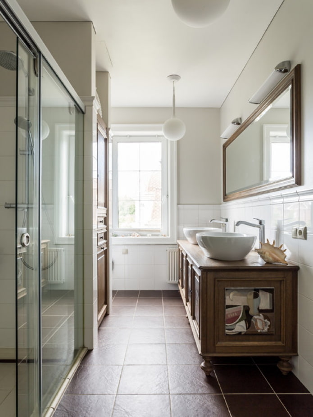
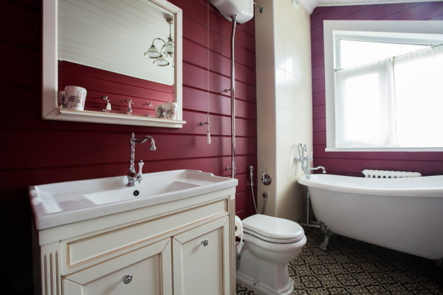
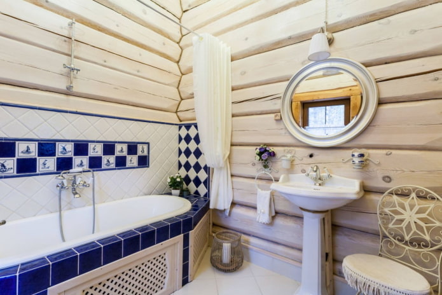
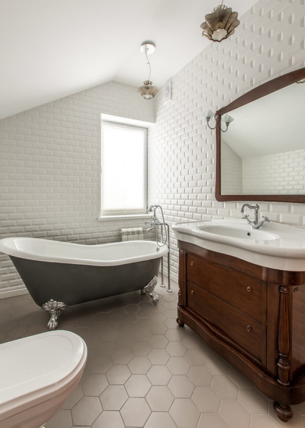
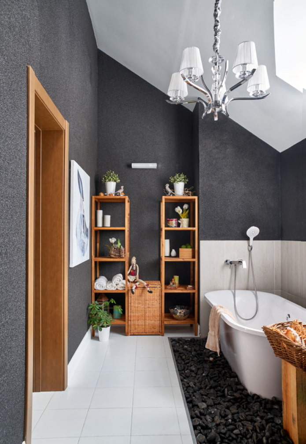
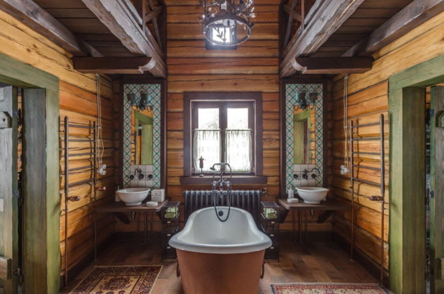
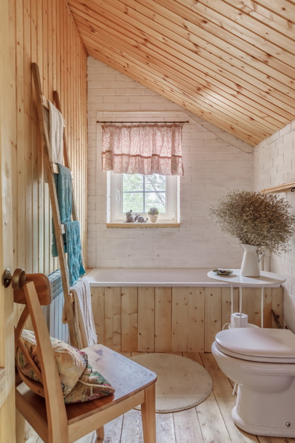
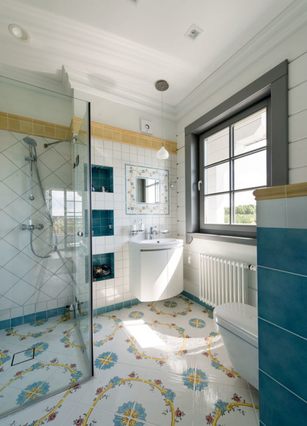
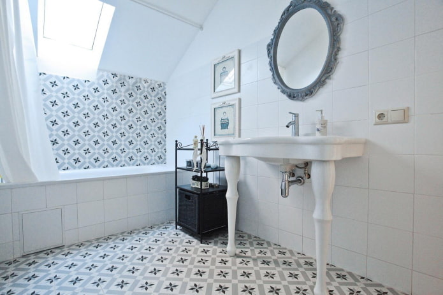
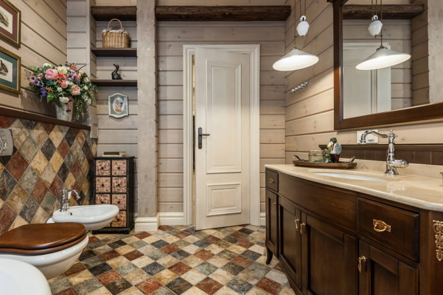

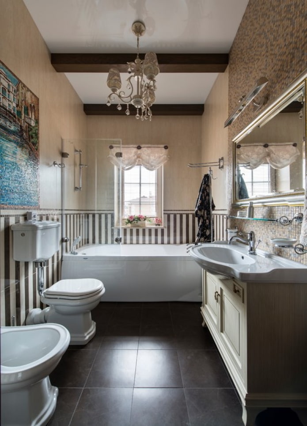
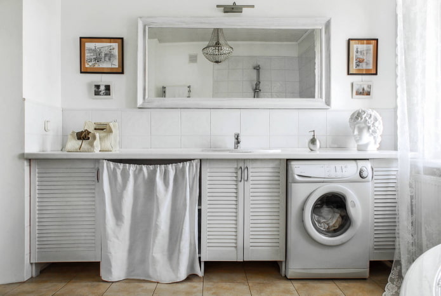
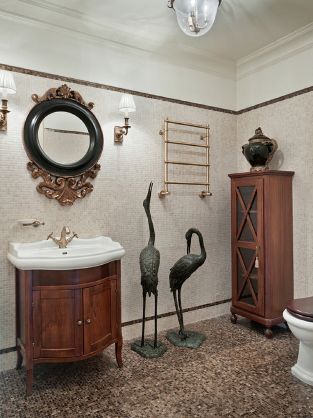
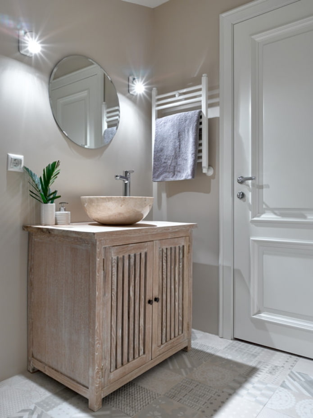
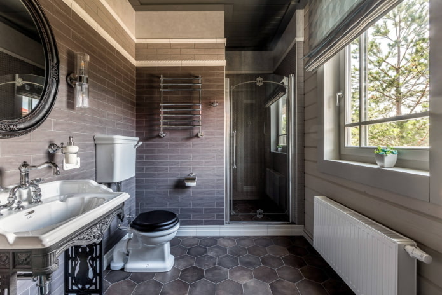
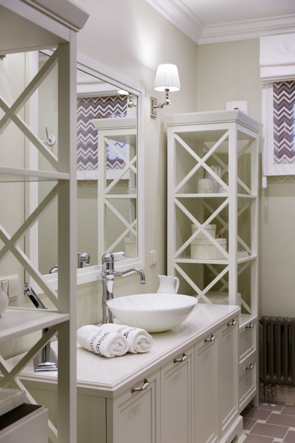
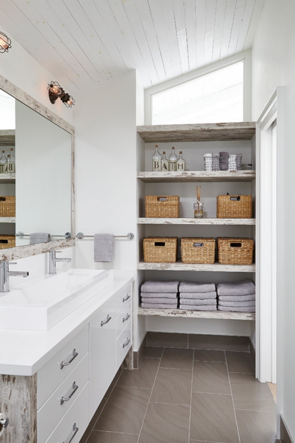
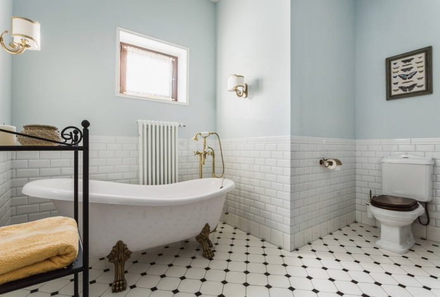
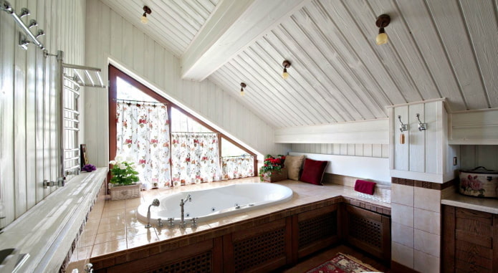
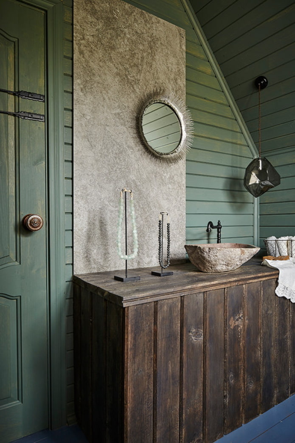
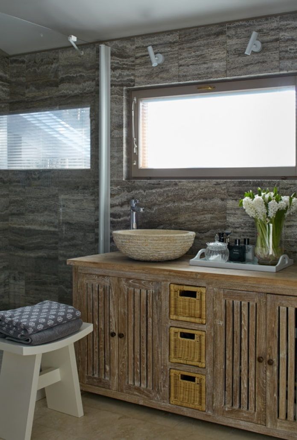

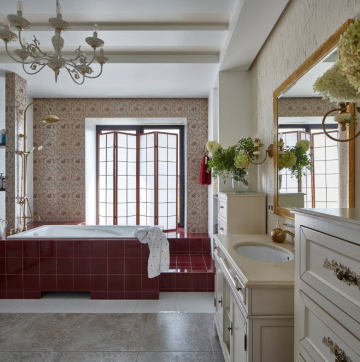
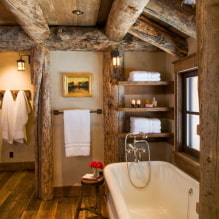

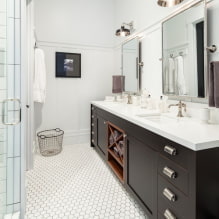
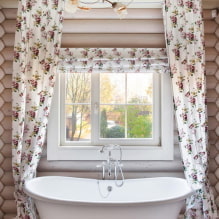
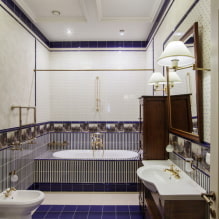
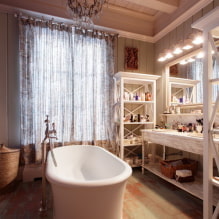
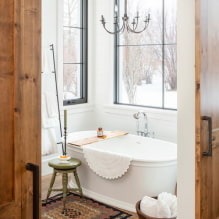
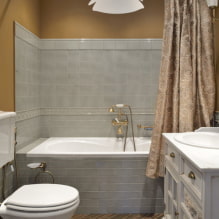
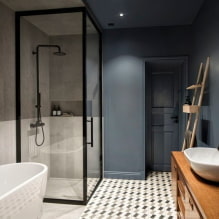
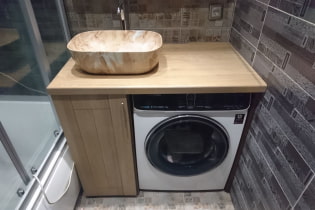 How to position the washing machine in a small bathroom?
How to position the washing machine in a small bathroom?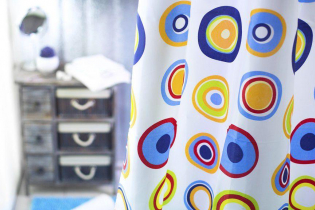 How to remove plaque from the bathroom curtain?
How to remove plaque from the bathroom curtain?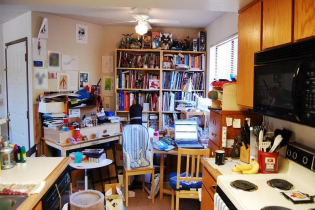 7 common mistakes in small apartment renovation that eat up all the space
7 common mistakes in small apartment renovation that eat up all the space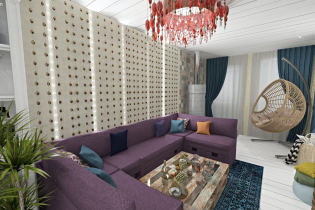 Apartment layout: how not to be mistaken?
Apartment layout: how not to be mistaken?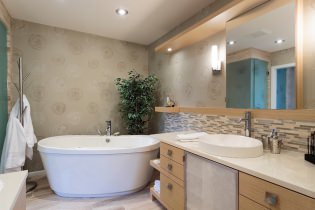 Wallpaper for the bathroom: pros and cons, types, design, 70 photos in the interior
Wallpaper for the bathroom: pros and cons, types, design, 70 photos in the interior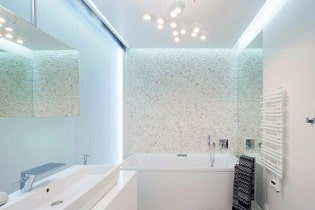 Modern bathroom interior: 60 best photos and design ideas
Modern bathroom interior: 60 best photos and design ideas