What it is?
First, let's figure out the designation:
The second light - a space in which the ceiling between floors is completely or partially absent.
Simply put, the lower floor is illuminated by window openings of two (or more) floors. Thanks to this system, the daylight in the house becomes larger, the room with the second light looks more spacious and freer.
The first double-height interiors appeared in the days of Ancient Rome, although then additional windows were installed not on the second floor, but directly on the ceiling. Today, you can also find design options when the second window is located in the mansard roof.
The architectural technique experienced its rebirth already in the 13-14 century - the imperial and classical styles gravitated towards high ceilings, large spaces, the second tier of windows in palaces looked extremely appropriate.
The photo shows a modern mansion with windows in two rows
Pros and cons
Not all the advantages and disadvantages of a design technique lie on the surface, we will consider them in more detail.
Dignity second light:
- High ceilings... Thanks to the height of the ceilings multiplied by 2, the main room of the house visually appears to be much more spacious than it actually is.
- Savings on electricity... It costs a lot of money to maintain a house a month, and thanks to natural light, the electricity in the main room can be turned off until dusk.
- Aesthetics... In terms of effectiveness, the two-story layout surpasses even the classic panoramic windowsloved by many designers and architects.
Minuses two-level window systems:
- Reduction of area... Part of the useful square of the second floor will simply disappear: but if the house is initially large, this is not a big deal.
- Additional costs for heating... It is not easy to heat a large room with ceilings under 6 meters - you will have to invest in additional elements such as a warm floor. In addition, the more windows, the more chances for cold air to get inside. To avoid heat loss, good insulation is useful.
- Difficulty keeping clean... Most likely, you will not be able to wash windows, a chandelier, wash the curtains yourself, and this is an additional cost for professional cleaning.
And the last thing - the design of a double-height room requires a special approach, better - a professional one. Finishing materials, furniture, decor must match the home, otherwise the elements will look scanty and spoil the impression of a spacious room with a second light.
What to consider when planning?
When ordering a project of a country house with a second light or creating it yourself, the first step is to decide - will there be a second floor in the house at all? Usually it is a partially open tier with a low fence, from which, like from a balcony, you can admire what is happening from below. Behind the "balcony", walls and doors are installed, bedrooms and offices are arranged.
In this case, the area of the first floor of a two-story building is distributed between the living room (living room), kitchen, dining room, bathroom.
Considering the height from floor to ceiling in the double-height part of the dwelling, too small spaces should be avoided here - otherwise the room will look like a well. It is advisable to make the room look like a cube. Move the floor of the second floor as much as possible, or completely abandon the second light if the house is small from the inside without it.
Advice! In compact houses without a second floor, windows under a mansard roof can play the role of a second light. At the same time, there will be enough space on the free part of the ceiling to arrange a small mezzanine.
Additional recommendations:
- The windows, located in two tiers, on the main facade of the building, always look advantageous.
- Columns and beams cannot be avoided, so initially decide how to fit them into the interior.
- At the initial stage, decide where the stairs, fireplace, how the ventilation system will be provided.
Arrangement recommendations
Furniture
Start from the rule of proportionality: large areas require large items and vice versa. That is, in the living room ~ 60 square meters you can put huge corner or an u-shaped sofa, and for a hall of ~ 20-30 m2 it is better to replace it with a small ottoman with separate chairs.
The same applies to the dining table - even if 3-4 people live in the house, a spacious dining room needs a table for 8-10 people.
Important! Do not be afraid to “peel off” furniture from the walls - in private residential buildings this is not only possible, but necessary.
Stairs
Since the second light is most often used in two-story buildings, a staircase is a must here. The partial absence of overlap will allow you to install it almost anywhere, the main thing is not to put the structure near the window itself.
Firstly, it will block the sunlight and the beautiful view. Secondly, people with a fear of heights will feel uncomfortable going down and up.
The photo shows a stylish spiral staircase at the back of the house.
Shine
The high level of daylight does not give the right to forget about artificial lighting. The height of the ceilings makes the use of large luminaires not just an opportunity, but a necessity: small lamps simply cannot provide the required luminous flux.
Main chandelier It also acts as a decorative element, so designers recommend choosing models with an unusual and interesting design. Place the light above the central point - dining or coffee table.
Fireplace
In ordinary houses, this cozy element is often taken out on the main wall, but since in the case of the second light, it is occupied by glazing, the fireplace must be moved. Possible options:
- one of the side adjoining walls;
- the center of the room (the pipe is brought directly to the roof);
- perpendicular to the main facade (in the form of a partition as in the photo below or in the first section).
What curtains to choose?
Big windows are also a big problem ... with curtains. You can solve them in one of 3 ways.
Curtains for the lower tier only
If in your house the curtains save not so much from the sun as from curious neighbors and serve more decorative purposes, only curtain the lower row of windows with them, leaving the upper one completely open.
The photo shows the lungs curtains in the living room
Full-height curtains
Merge windows visually and make ceilings even higher curtains will help in two tiers at once. They look so impressive, but they have two serious drawbacks:
- They make the room less bright inside.
- They are made exclusively to order and are expensive.
Separate curtains for two floors
This idea is suitable if there is a volume between the first and second light - a sill or other element. At the same time, curtains are made on the upper floor exclusively for decorative purposes, because pushing them apart and pushing them every day will be very problematic.
How does it look in the interior of different rooms?
The fact that the second light is appropriate in houses made of any materials (stone and wood), as well as in interiors of different styles (from classical to modern) is understandable. But how does this solution look in different rooms?
Living room
Most often it is Hall located in a room with double windows. Firstly, this room is usually located in the very center of the house. Secondly, it is logical to make the main living room the largest in the house.
In the photo there is a living room with a mansard roof
A standard set for arranging a living room: upholstered furniture (sofa, armchairs), coffee table, TV (can be replaced with a projector), fireplace. If there is a kitchen nearby, in the absence of a dining room, a large dining table can be taken out into the hall.
Kitchen
Selected kitchen they are rarely found with a second light - usually this solution is resorted to in open spaces, where there is no clear separation of the kitchen-dining room-living room. However, it was in working area additional windows will definitely be in place: bright light during cooking is never superfluous.
Bedroom
The most controversial option for a two-story room is bedroom... At a minimum, lounges are rarely made on the ground floor. As a maximum, additional light sources only interfere with quality sleep: you will have to figure out how to close and open windows under the ceiling, spend money on curtains or blinds.
On the picture attic bedroom
The second light has become a symbol of prosperity and well-being, not only because its implementation requires considerable costs: houses without ceilings really look like castles. Thinking over this idea, remember - you cannot do without the help of builders and architects in its implementation. A professional approach is not only a matter of aesthetics, but also of your safety.

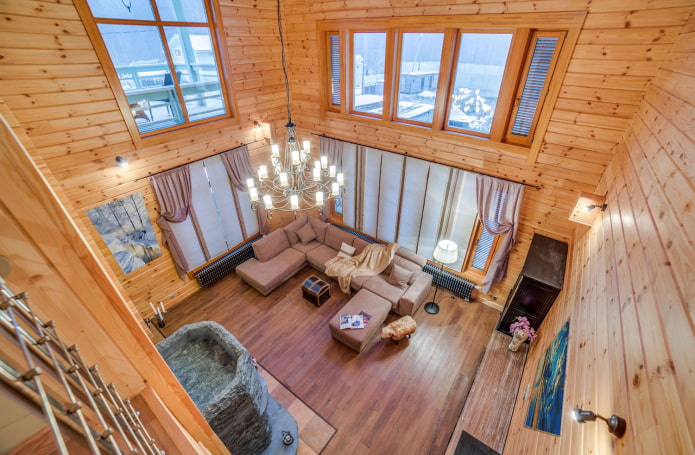
 10 practical tips for arranging a small kitchen in the country
10 practical tips for arranging a small kitchen in the country
 12 simple ideas for a small garden that will make it visually spacious
12 simple ideas for a small garden that will make it visually spacious
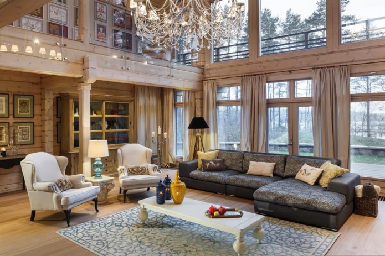
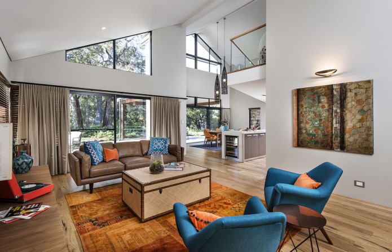
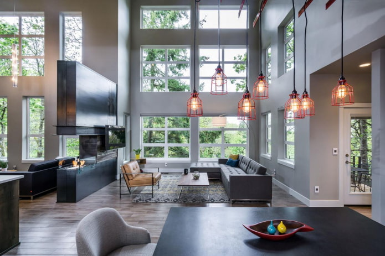
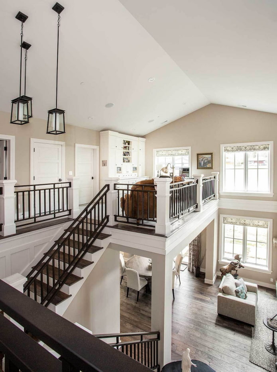
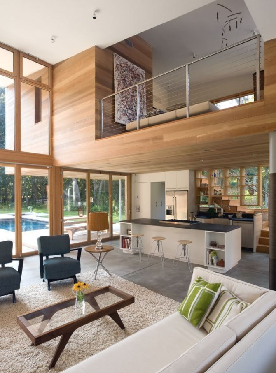
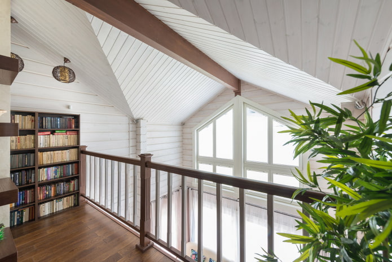
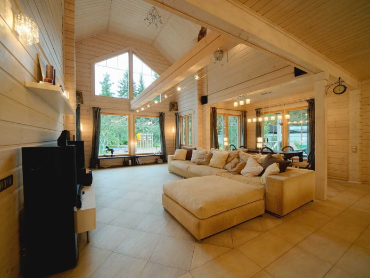
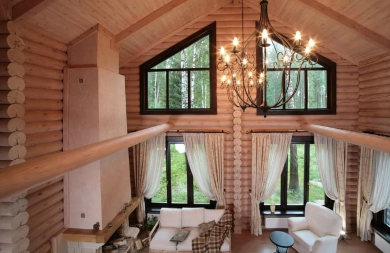
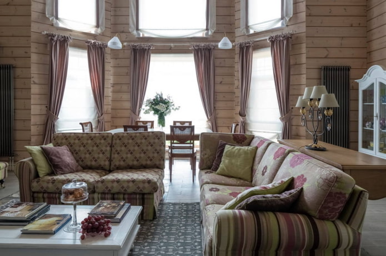
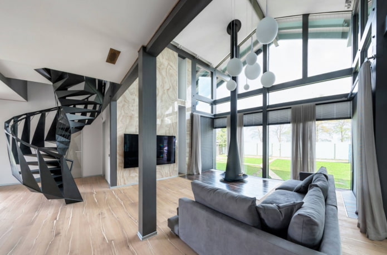
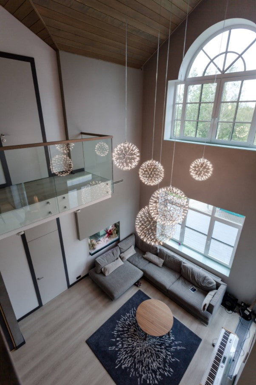
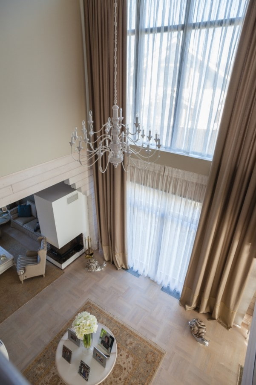
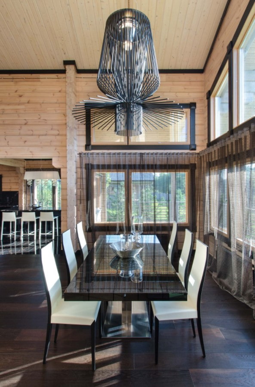
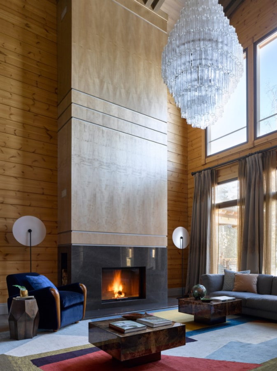
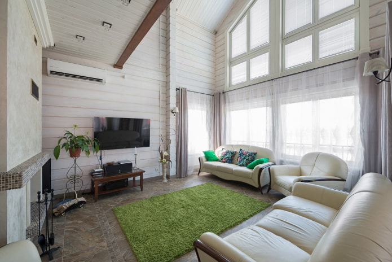
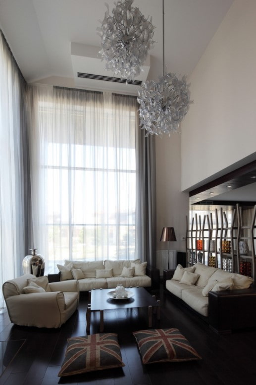
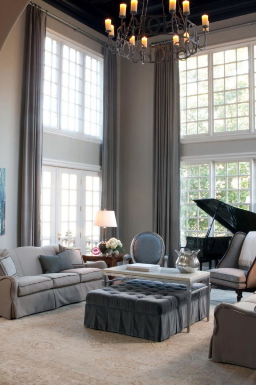
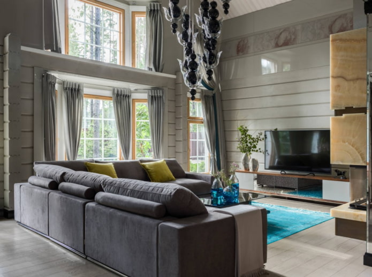
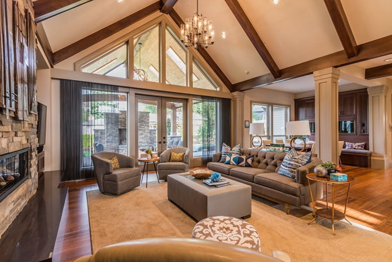
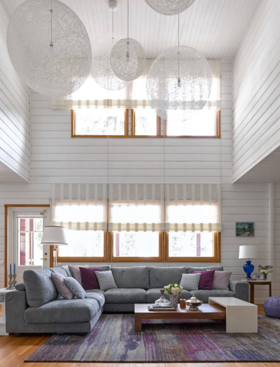
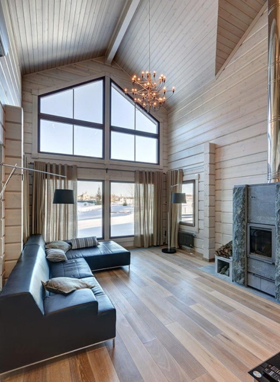
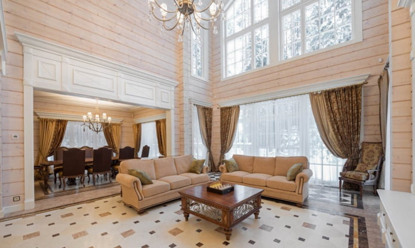
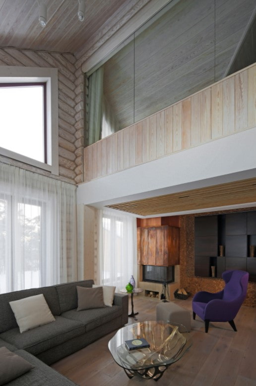
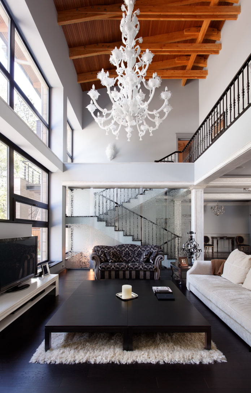
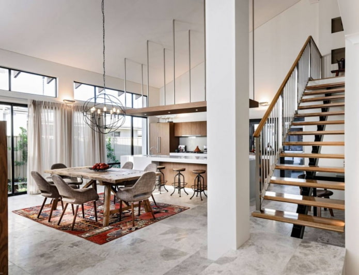
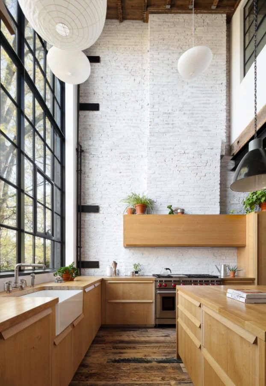
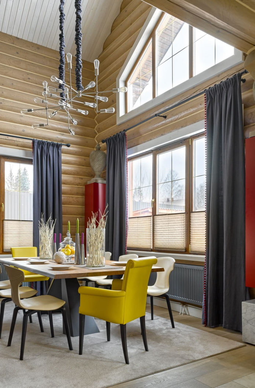
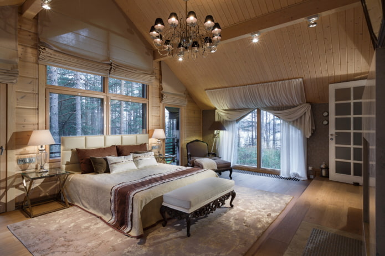
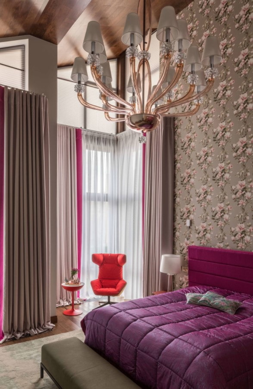
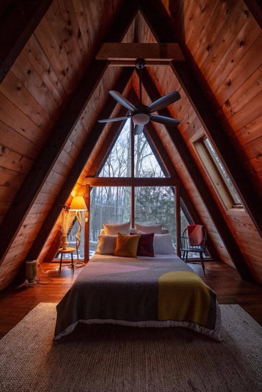
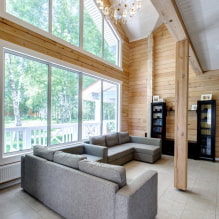
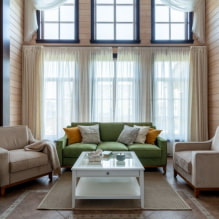
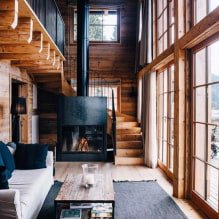
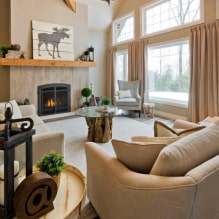
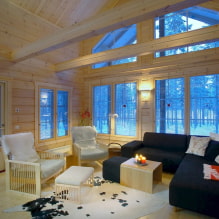
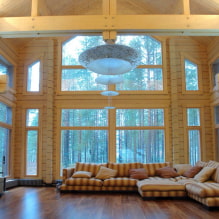
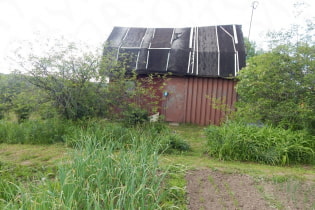 What can you save on when renovating your summer cottage?
What can you save on when renovating your summer cottage? 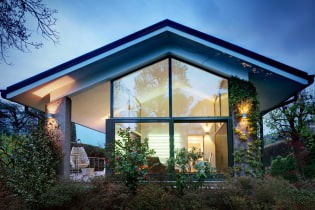 Houses with panoramic windows: 70 best inspiring photos and solutions
Houses with panoramic windows: 70 best inspiring photos and solutions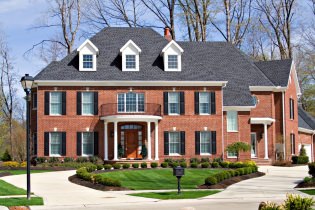 Brick facades of houses: photos, advantages and disadvantages
Brick facades of houses: photos, advantages and disadvantages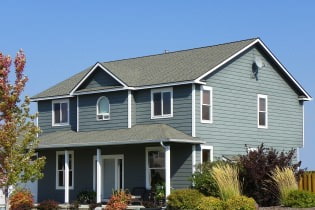 Siding house facades: features, photos
Siding house facades: features, photos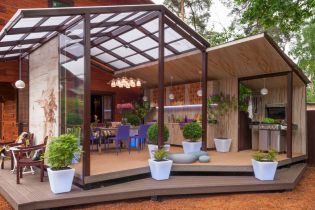 Terrace design in a private house in the Moscow region
Terrace design in a private house in the Moscow region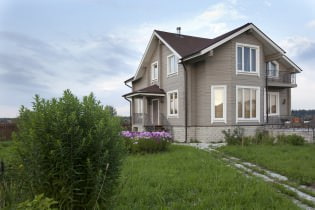 Provence style house design in Moscow region
Provence style house design in Moscow region