Layout of a studio apartment of 40 sq. m.
The existing layout of the studio apartment has been left unchanged and includes a common space for relaxation and preparation, as well as a separate sleeping room. It can be noted that all rooms have the same floor design, visually expanding the space, and the most distinctive design element is the herringbone pattern.
Living area
The interior of the recreation area is simple and practical. The one-piece combination of cabinets and open shelves along the walls makes it possible to place many books and folders.
The furniture set consists of a sofa, an armchair and tables, painted in the characteristic colors of the interior. Thanks to the large window, the room is well lit during the day. At night, ceiling lamps and sconces with an extended telescopic mount are used for lighting.
Kitchen area
A kitchen set with built-in household appliances completely occupies one of the walls of a studio apartment of 40 sq. m. Minimalistic design of furniture without visible fittings and two-color facades, decoration of facades makes it a harmonious component of the interior.
Attention is drawn to the decoration of the apron with a refreshing pattern, and the illumination of the working area helps to conveniently carry out kitchen operations.
The absence of a dining table is compensated by an extended and extended window sill, which is also used as a table top for the workplace. Additional lighting is provided by a wall-mounted sconce with two shades.
Bedroom
The interior of the bedroom is made in strict lines and supports the general idea of the design of a studio apartment of 40 sq. m. in selected colors. The berth contains drawers - storage space for accessories. The furnishings of the room include wall shelves and cabinets of the same design as in the living room. The texture of the wood helps create a cozy atmosphere in the bedroom.
Hallway
Bathroom
The decoration of the bathroom is dominated by a Christmas tree pattern, which extends from the shower wall to the floor, visually enlarging the room. Interestingly, a separate cabinet in a dominant color with an internal lamp and mirror is used to accommodate the washbasin.

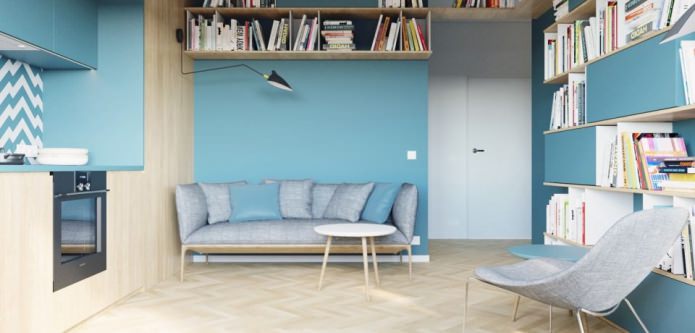
 10 practical tips for arranging a small kitchen in the country
10 practical tips for arranging a small kitchen in the country
 12 simple ideas for a small garden that will make it visually spacious
12 simple ideas for a small garden that will make it visually spacious
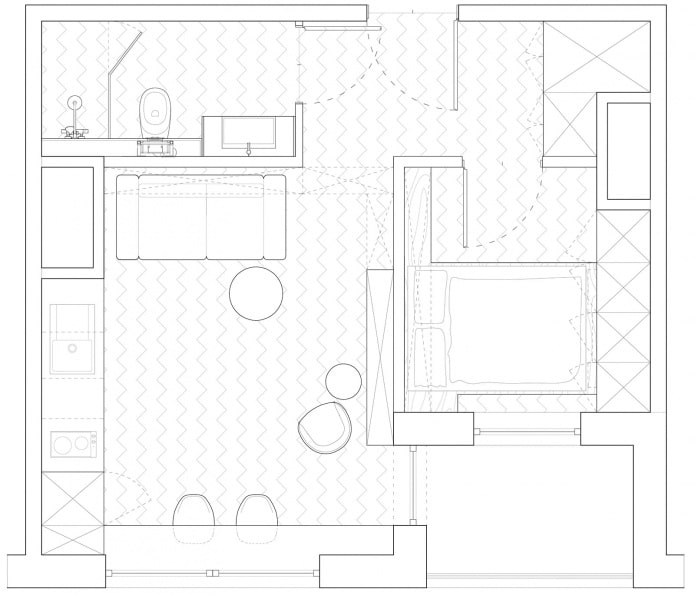
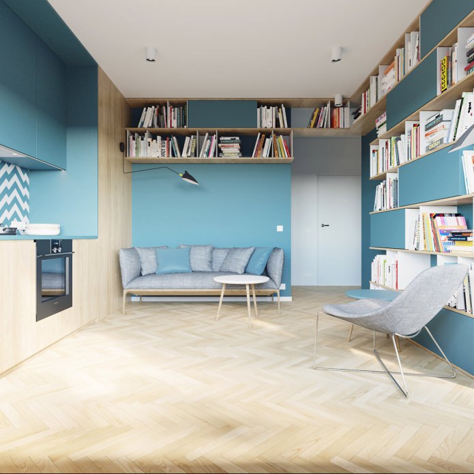
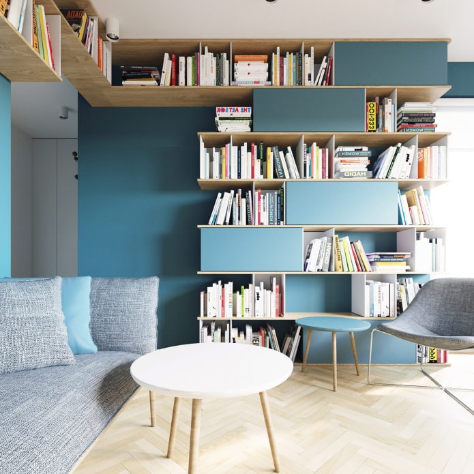
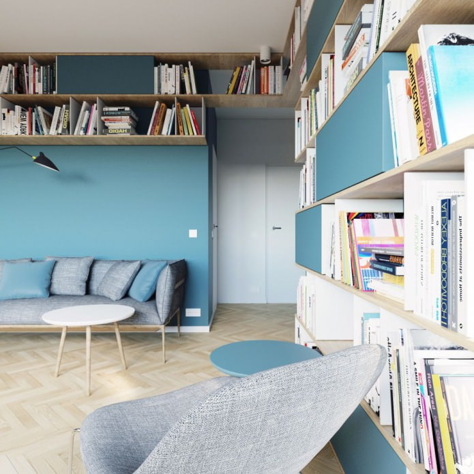
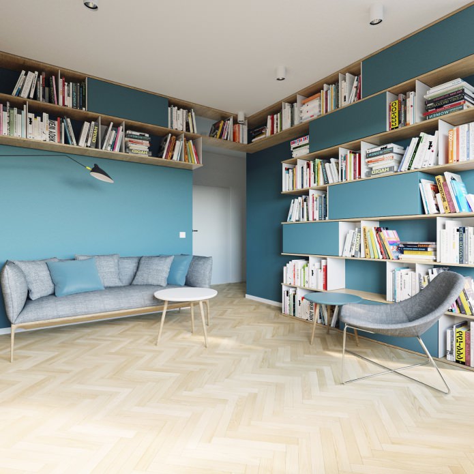
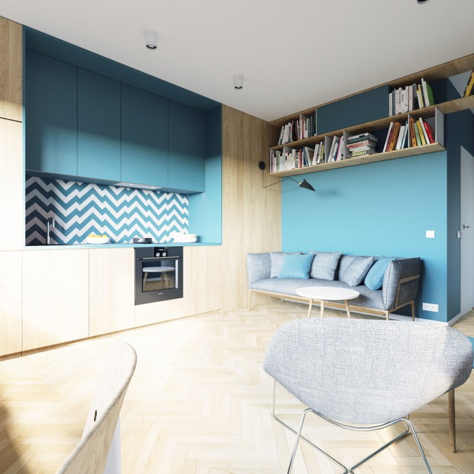
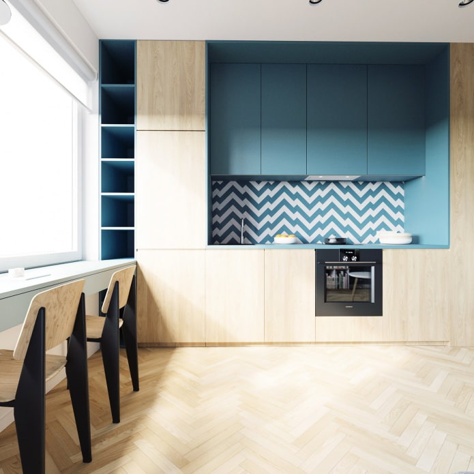
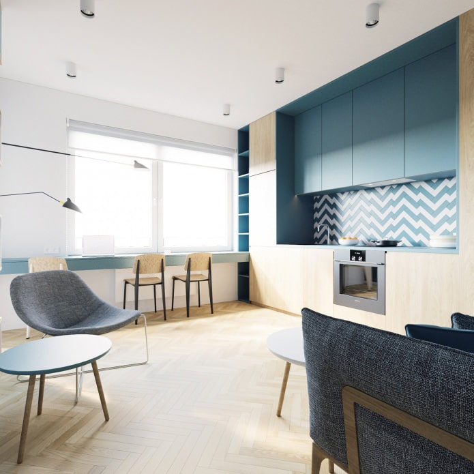
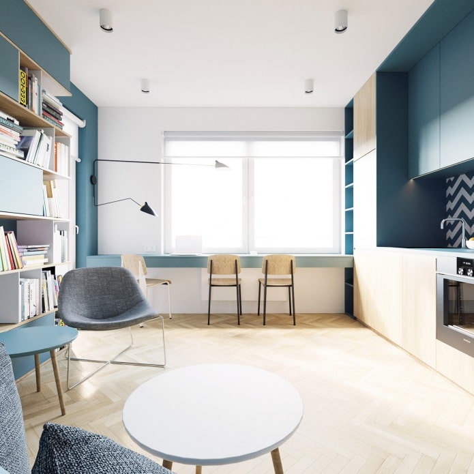
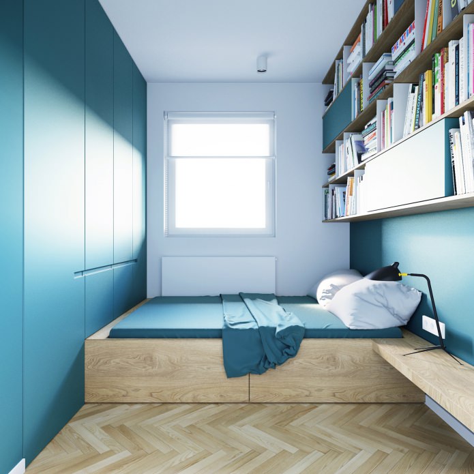
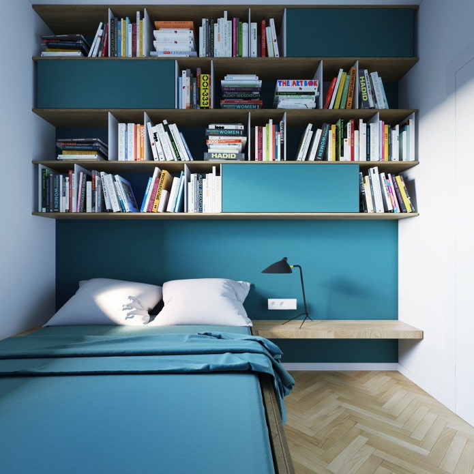
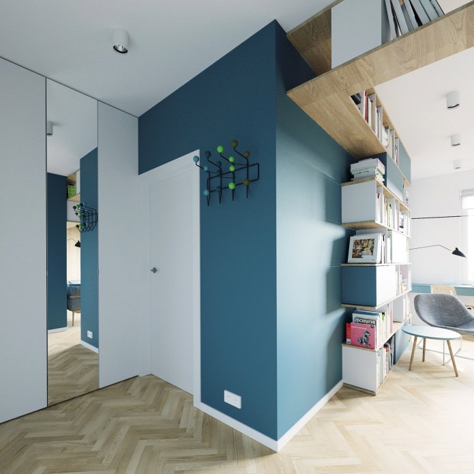
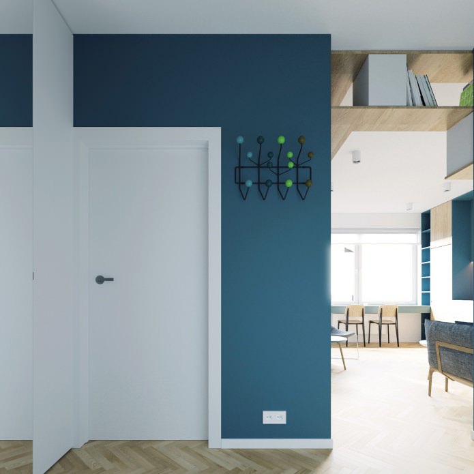
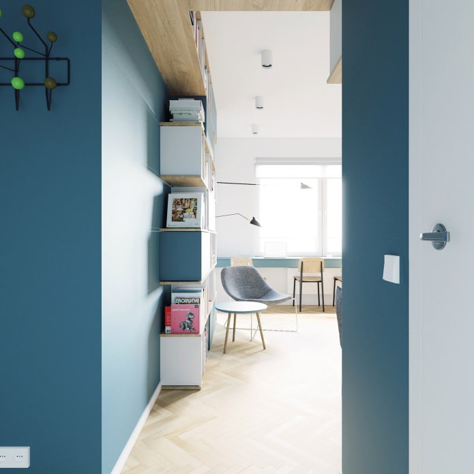
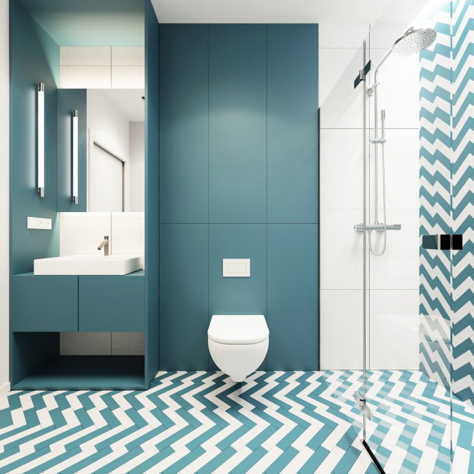
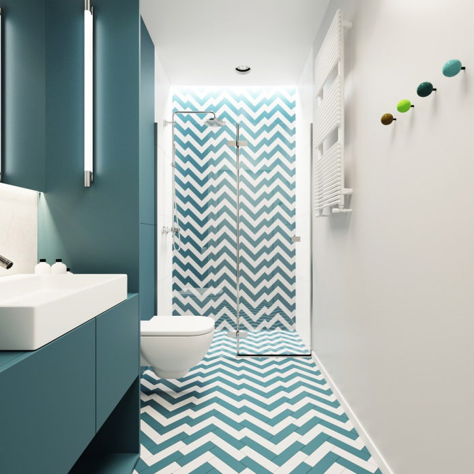
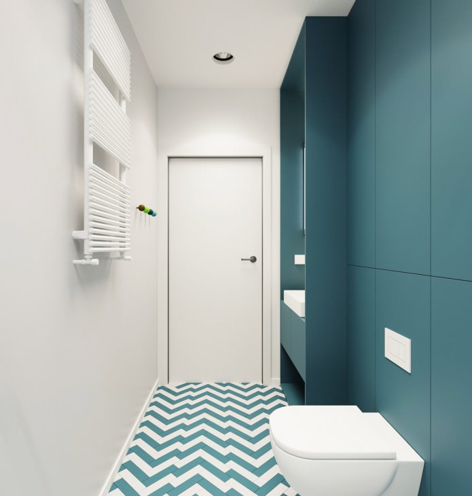
 Design project kopeck piece in brezhnevka
Design project kopeck piece in brezhnevka Modern design of a one-room apartment: 13 best projects
Modern design of a one-room apartment: 13 best projects How to equip the design of a small apartment: 14 best projects
How to equip the design of a small apartment: 14 best projects Interior design project of an apartment in a modern style
Interior design project of an apartment in a modern style Design project of a 2-room apartment 60 sq. m.
Design project of a 2-room apartment 60 sq. m. Design project of a 3-room apartment in a modern style
Design project of a 3-room apartment in a modern style