The gray concrete of the loft organically transforms into the white simplicity of the walls, typical for the northern countries, wood floors and furniture unexpectedly combine with loft chairs with metal mesh seats. Green walls immersed in nature are taken from an eco-design direction.
Color
The interior of a small apartment is quite restrained, the main colors are white, usually used as the main one in the Scandinavian style, and gray, reminiscent of the concrete surface, typical for the loft style.
Walls with phytomodules are used as the main decorative element - bright greenery of plants gives the room color and freshness. In the bedroom, the main decoration is a black and white composition on canvas, which occupies almost the entire height of the wall.
Zoning
The design of the apartment is 48 sq. m. competent zoning was used with the help of finishing materials and pieces of furniture. This made it possible to organize two separate spaces in the living room - the living room and the kitchen.
The ceiling and walls of the “kitchen” part look like they are covered with concrete. In fact, concrete - only ceiling ceilings, which did not cover anything, limiting themselves to finishing with varnish.
The walls are covered with decorative plaster imitating the color and texture of concrete. In both zones, the floors are finished with oak parquet boards. The ceiling beams are just an imitation. The polyurethane foam from which they are made is painted with white paint.
Furniture
The selection of furniture for the interior of a small apartment did not cause any particular difficulties: the style of the loft and "Scandinavia" presupposes a large selection of forms and materials, the limitations were only in terms of budget and visual perception: in a small room, bulky pieces of furniture are unacceptable, because of them the space seems cramped, cluttered , and the designers wanted to maintain a sense of space and freedom.
Shine
Light design of an apartment of 48 sq. m is carefully thought out stylistically. The kitchen area, the most “loft”, is lit with black Kopenhagen Pedant lamps of a very “industrial” look. Above the bar, which separates the living room from the kitchen, there is a simple IKEA lamp.
The lamps above the sofa are also loft-style. They perform two functions - they illuminate the sofa area, and create the correct light regime for the phytowall located above the sofa as the main decoration of the living room. The curtain lighting is hidden behind the cornices, and gives a special charm and comfort.
Bedroom
The bedroom also mixes loft and Scandinavian styles, and looks like a charming cozy corner in the interior of a small apartment due to the use of finishing materials of soft colors and textiles.
Laminate is laid on the wall behind the soft headboard. It has inscriptions and is slightly “aged”, which creates a special decorative effect.
Gray parquet flooring and light clinker tiles on the walls serve as a neutral, calm backdrop for a decorative object - a full-height photograph of the wall, made in a combination of black and white.
The loft style manifests itself as an exclusive “industrial” lamp above the bed.
Bathroom
The plumbing room is finished with volumetric tiles along the walls, and the floor is paved with porcelain stoneware.
The luminaire on the ceiling is similar to the old pipes, painted black, which emphasizes the style common to the entire apartment.

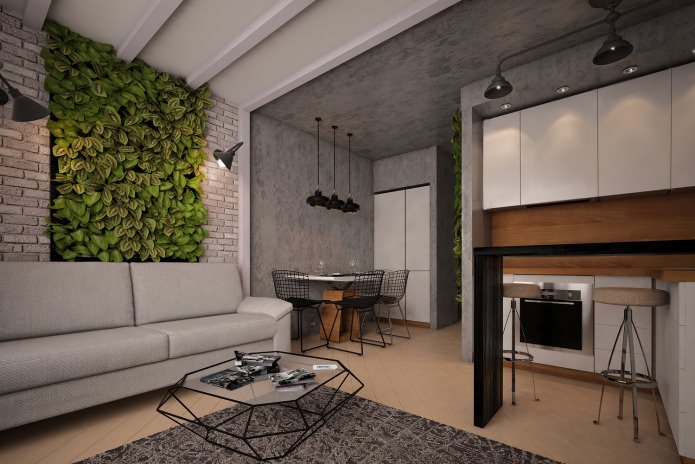
 10 practical tips for arranging a small kitchen in the country
10 practical tips for arranging a small kitchen in the country
 12 simple ideas for a small garden that will make it visually spacious
12 simple ideas for a small garden that will make it visually spacious
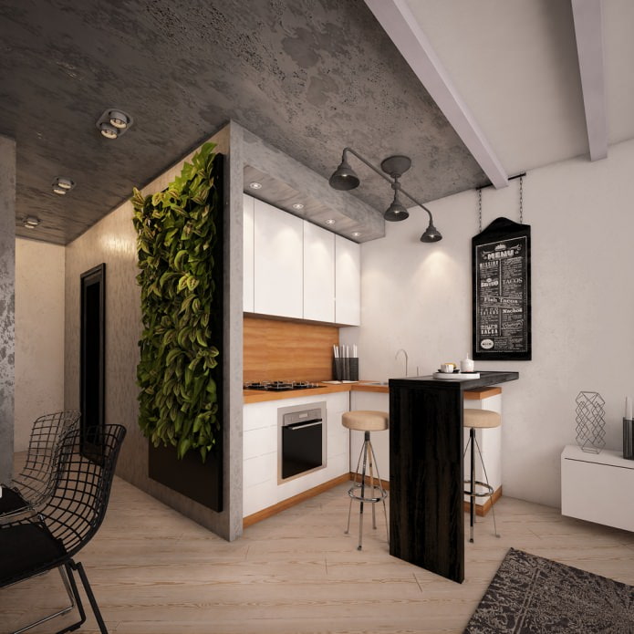
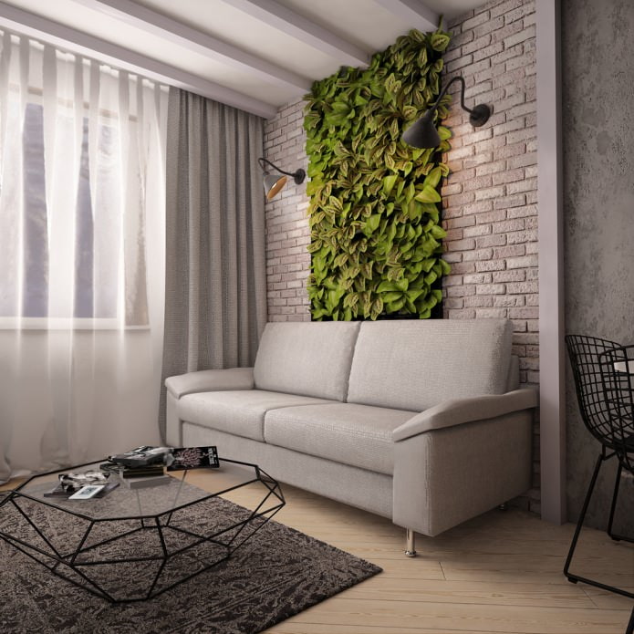
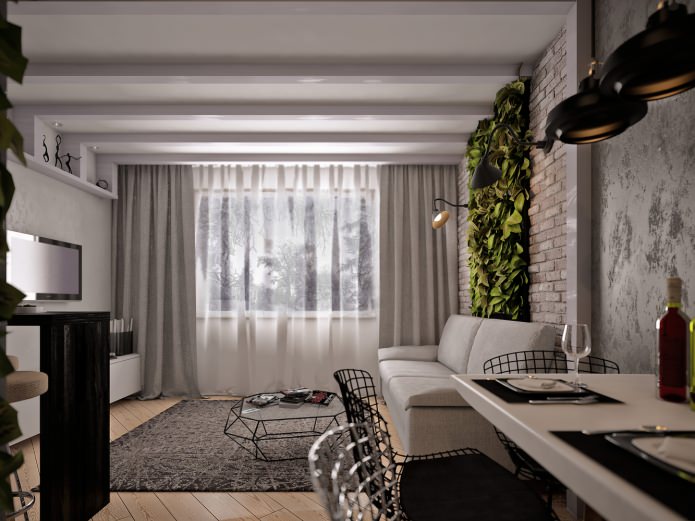
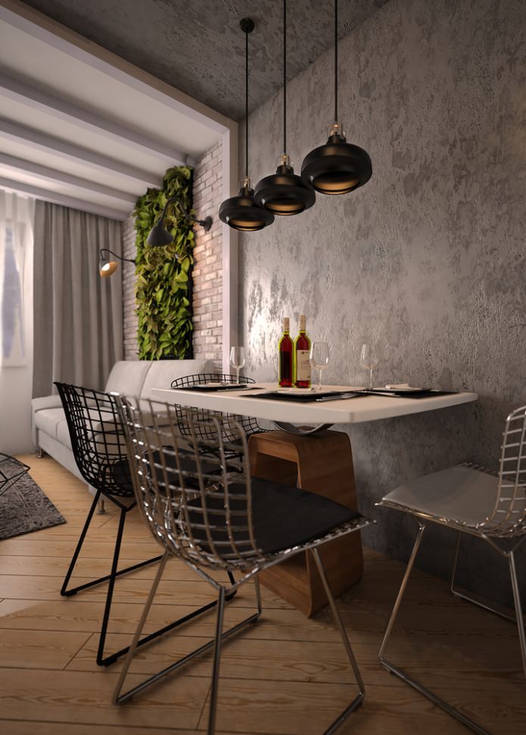
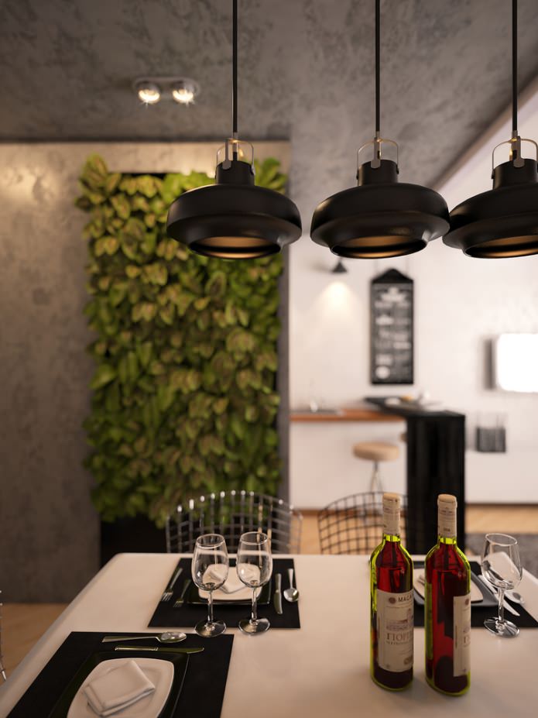
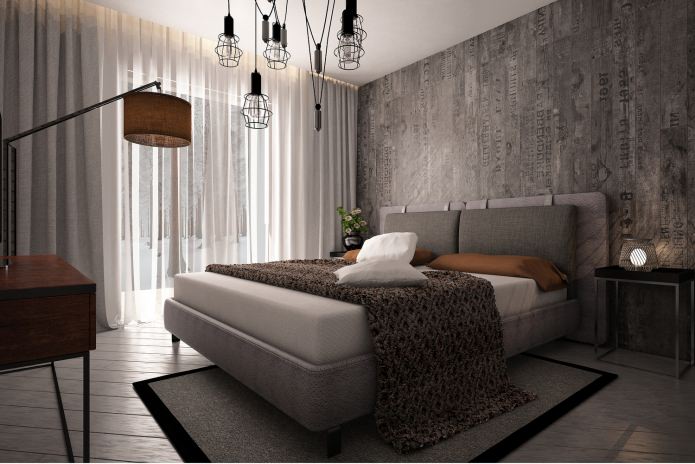
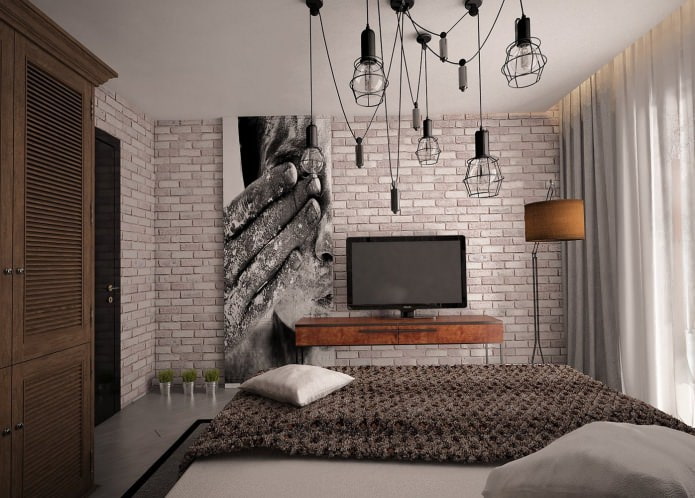
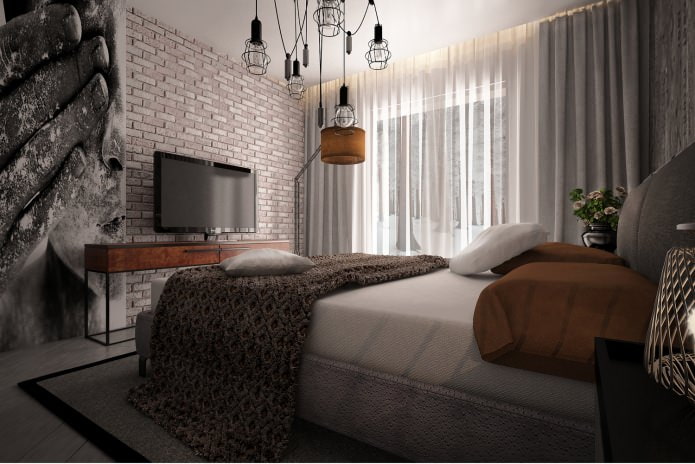
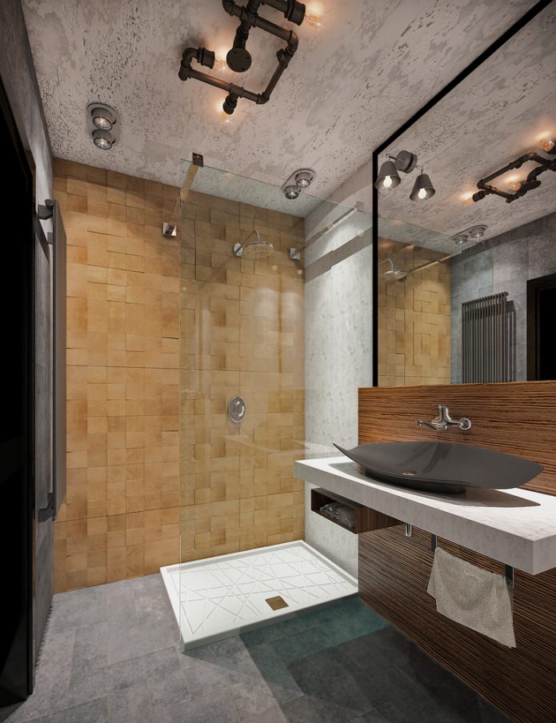
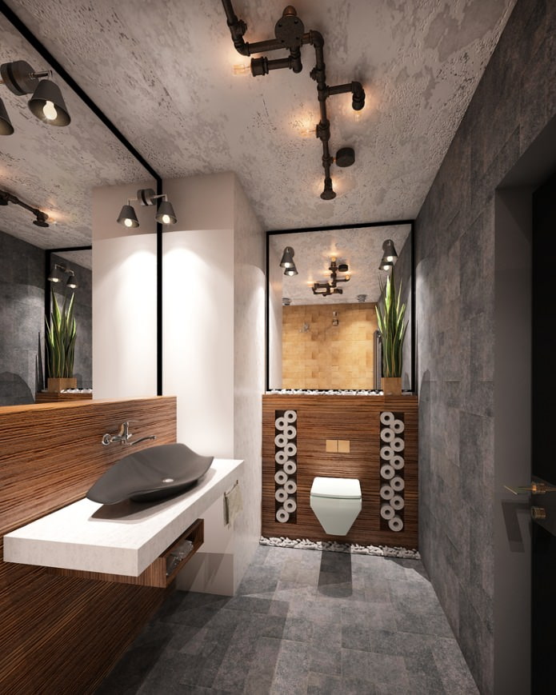
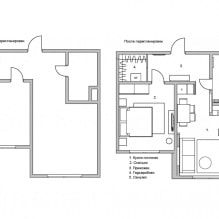
 Design project kopeck piece in brezhnevka
Design project kopeck piece in brezhnevka Modern design of a one-room apartment: 13 best projects
Modern design of a one-room apartment: 13 best projects How to equip the design of a small apartment: 14 best projects
How to equip the design of a small apartment: 14 best projects Interior design project of an apartment in a modern style
Interior design project of an apartment in a modern style Design project of a 2-room apartment 60 sq. m.
Design project of a 2-room apartment 60 sq. m. Design project of a 3-room apartment in a modern style
Design project of a 3-room apartment in a modern style