general information
Clients asked to combine three styles in the interior: Scandinavian, boho and classic. Experts have brought this vision to life with light colors, minimalistic and practical furniture, azulejo tile accents and sophisticated traditional décor.
Layout
The area of the apartment is 44 sq.m. The ceiling height is standard - 2.7 m. After the redevelopment, the five-meter kitchen became part of the spacious living room, two entrances appeared in the bedroom, and part of the corridor was taken as a dressing room.
Kitchen
In a small kitchen, they placed not only a sink and a stove, but also a built-in washing machine. Laconic wall cabinets act as storage places. The kitchen is separated from the living room by a mobile partition, which made it possible to coordinate the union.
The main feature of the kitchen is the transforming bar counter. The couple use it as a work surface and a place to eat. If necessary, the stand can be expanded to form a table for 5 people. Above the dining area is a lamp found by the owners of the apartment at a flea market.
Living room
The kitchen blends into the living room with a gray-green sofa and a spacious shelving that matches the walnut TV cabinet. With open shelves and plain white fronts, the storage system doesn't look bulky. The modular sofa folds out to create additional seating.
Bedroom
There are two entrances from the kitchen-living room to the bedroom, which allows customers to comfortably enter the clothing storage area or the workplace. The computer is hidden in the office located by the window. The headboard is decorated with photomurals depicting the sky and porcelain figurines of birds belonging to the spouses. Thanks to the wallpaper, the narrow room (2.4 m) looks a little deeper.
Also, the geometry of the room was corrected with the help of a white cabinet with a height from floor to ceiling. To add a touch of classics to the interior, the designers used moldings that complemented the light gray painted walls.
Bathroom
In the combined bathroom there was a place for a shower cabin, a sink with a bedside table, a hanging toilet and a water heater. The white bathroom is accentuated by the blue hexagon tiles and azulejo ornaments that customers love.
Hallway
In a small corridor there is an open hanger, a shoe rack with a bench, and a full-length rectangular mirror. The floor in the entrance area is tiled in the form of elongated hexagons, and the door is painted in deep blue.
List of brands
The walls were decorated with Paint & Paper Library paint. Apron tile - Fabresa. Bathroom wall tiles - Tonalite. The main floor covering is Barlinek parquet board. Equipe tiles complement the kitchen and hallway floors.
TV stand, sofa in the living room, office, sinks in the kitchen and bathroom - IKEA. Umbra coffee table, Garda Décor armchair in the bedroom, Marko Kraus bed.
Lighting in the hallway Eglo, in the living room - the Favorite chandelier.

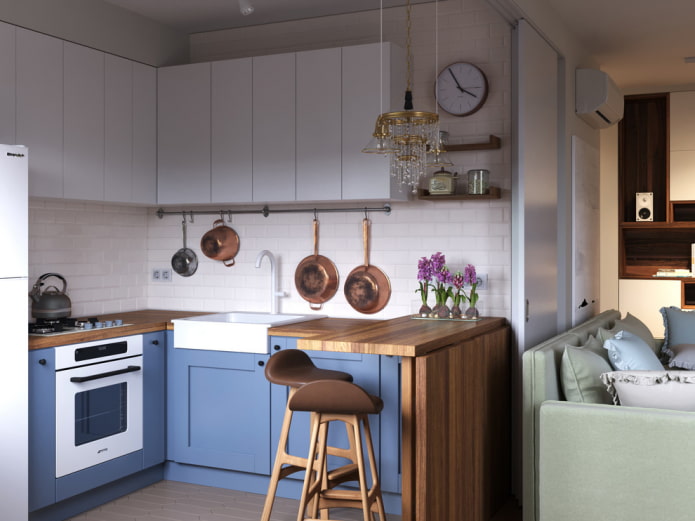
 10 practical tips for arranging a small kitchen in the country
10 practical tips for arranging a small kitchen in the country
 12 simple ideas for a small garden that will make it visually spacious
12 simple ideas for a small garden that will make it visually spacious
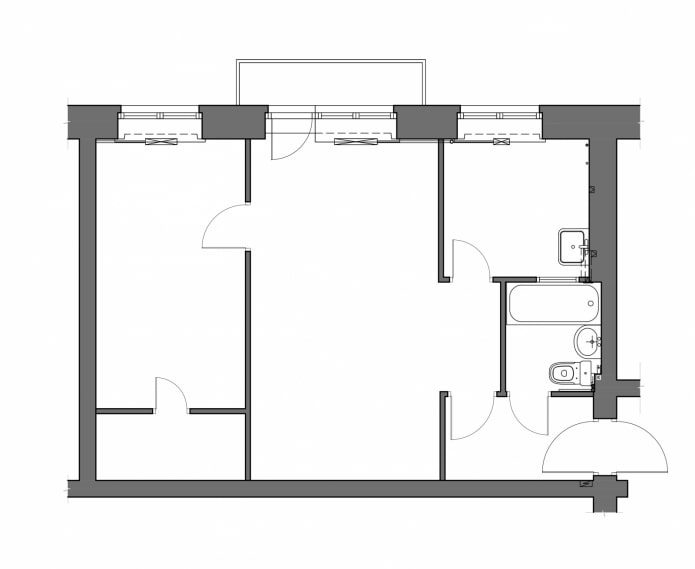
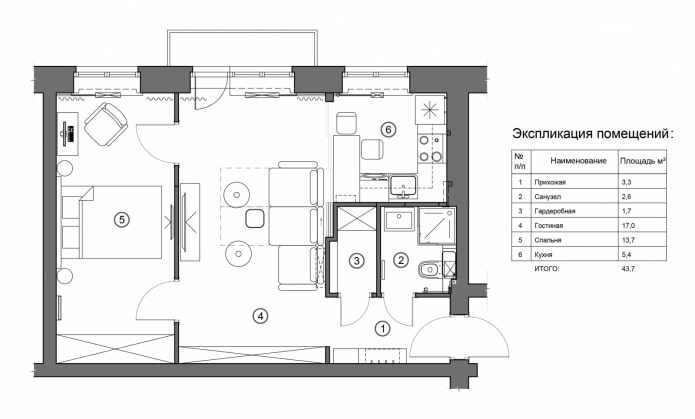
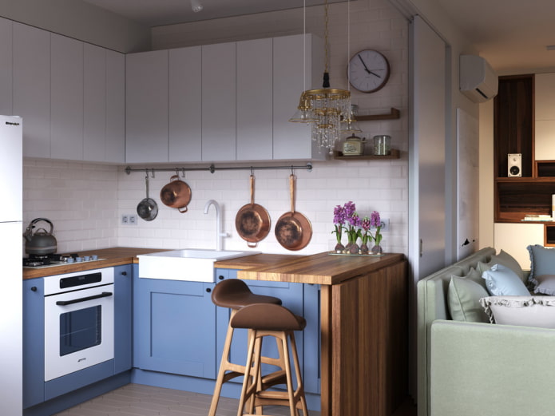
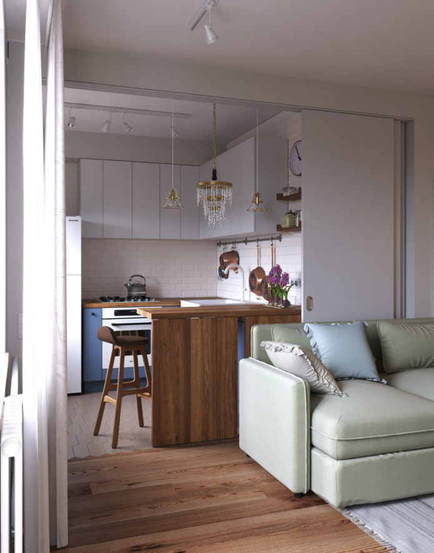
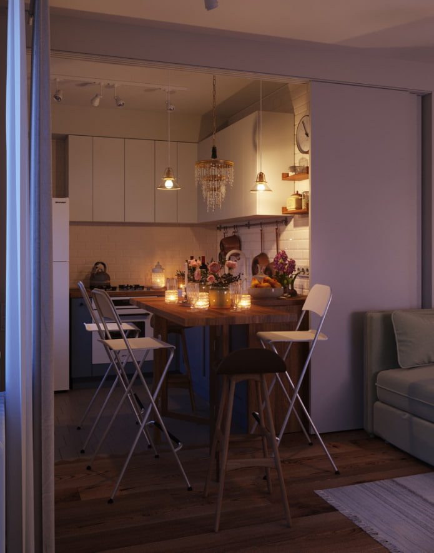
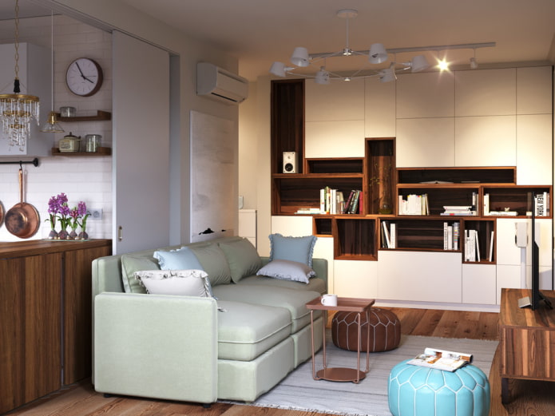
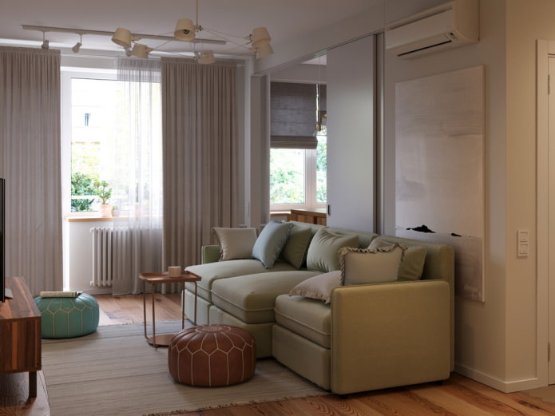
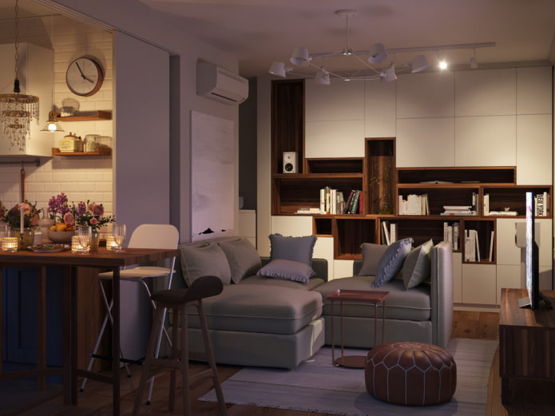
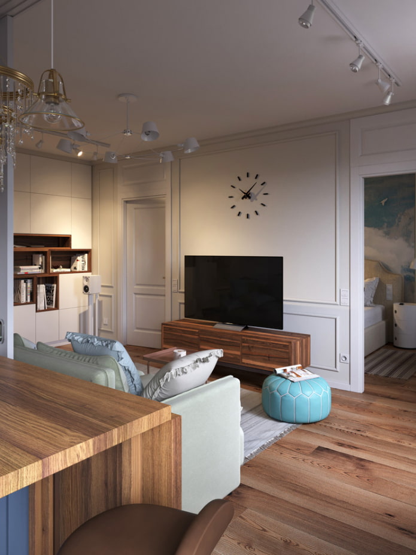
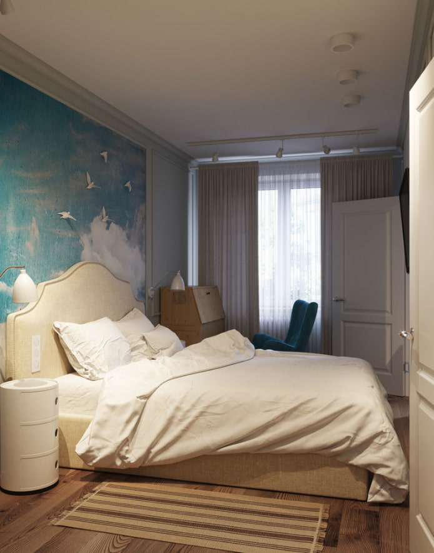
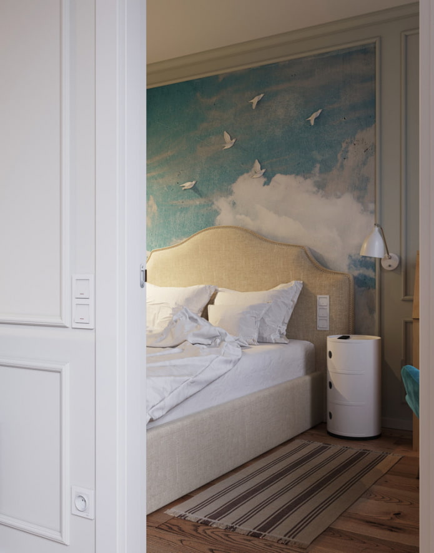
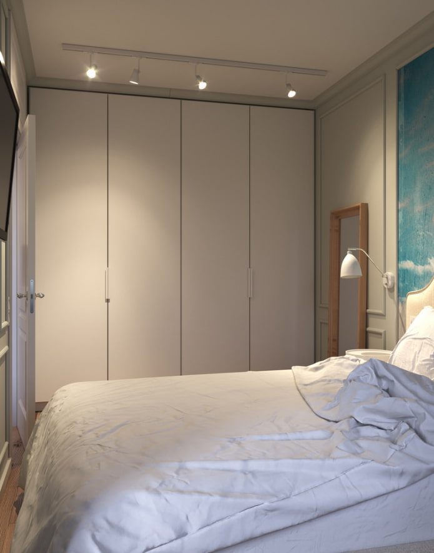
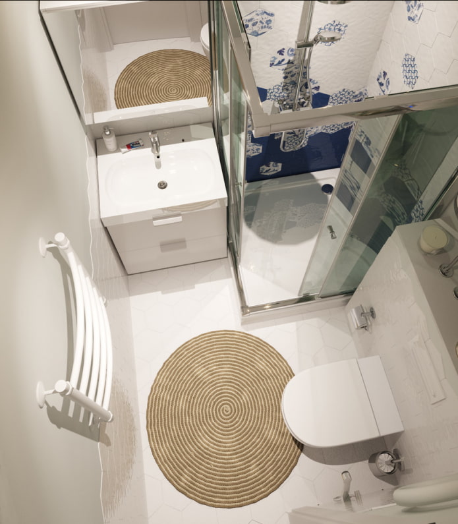
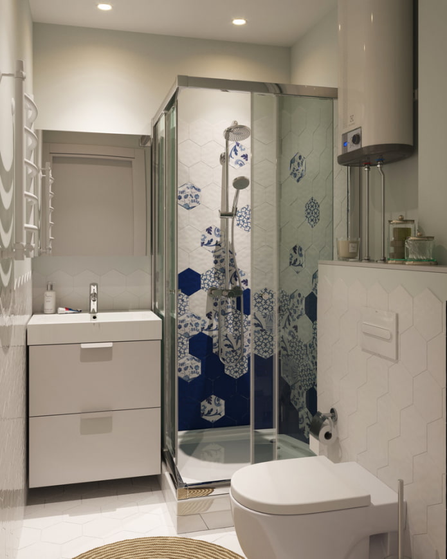
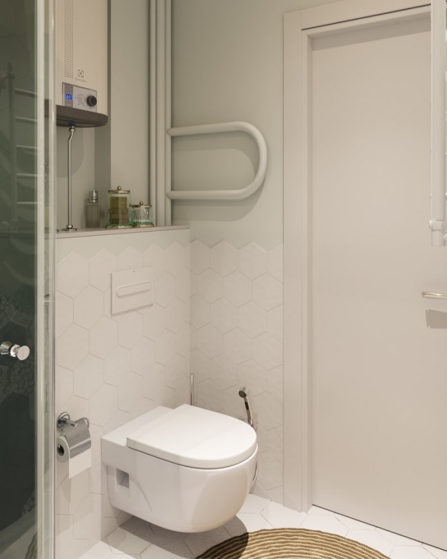
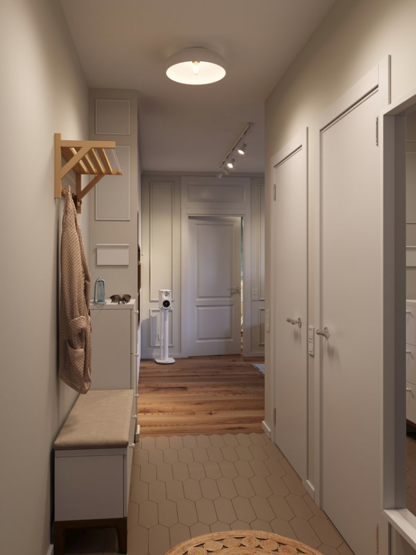
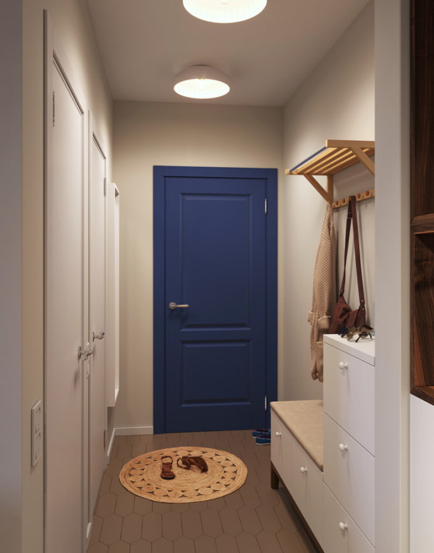

 Design project kopeck piece in brezhnevka
Design project kopeck piece in brezhnevka Modern design of a one-room apartment: 13 best projects
Modern design of a one-room apartment: 13 best projects How to equip the design of a small apartment: 14 best projects
How to equip the design of a small apartment: 14 best projects Interior design project of an apartment in a modern style
Interior design project of an apartment in a modern style Design project of a 2-room apartment 60 sq. m.
Design project of a 2-room apartment 60 sq. m. Design project of a 3-room apartment in a modern style
Design project of a 3-room apartment in a modern style