Layout of an apartment of 63 sq.
Hallway
The entrance area is striking in its non-standard nature: a biofireplace is located here. This immediately shows the originality of both the apartment itself and its owner. In addition, the entrance hall is decorated with a stylish pendant lamp and a wardrobe, the facade of which is lined with wooden planks in different shades of American walnut.
The layout of the entrance area is also unusual, the wardrobe performs two functions at once: behind one sash hides the entrance to the dressing room, and outwardly it is absolutely imperceptible, behind the others there is a storage system. The cabinet was made according to the author's sketches.
The Odeon chandelier in the entrance area of the Clear Glass Fringe Chandelier is made in the Art Deco style, popular in the middle of the last century. It looks festive and adds historicity to the interior. Uniform illumination is provided by Centrsvet Drop surface-mounted luminaires.
In the design of a 2-room apartment of 63 sq. Meters, decorative items are often functional as well. So, a mirror on the floor in the entrance area of the Basset mirror company not only visually expands it and allows you to see yourself in full growth, but is also a real decoration of the room.
At the same time, the functional parts of the interior “hide”, disguising themselves as the environment. So, the door to the dressing room is hidden behind the door of the closet, and the door to the bathroom is installed flush with the wall in a hidden box and painted in the same color, which makes it almost invisible.
I used Little Greene Wood Ash light gray-beige as the main color of the trim. The dark gray tone, which painted the "block" of the bathroom, became a contrast. The contrast of the two shades is highlighted above the headboard by decorative molding in the form of a cornice.
Kitchen-living room
A special box of plasterboard sheets was built for the kitchen furniture, as a result of which it does not stand out in the interior. The gray facades merge with the color of the walls, the wall cabinets have doors veneered with wood in the same shade as the floors. Illumination of the working area not only provides convenience for cooking, but also focuses on the beauty of wooden facades.
Great attention is paid to lighting in the modern design of a two-room apartment. So, the bar area is highlighted with industrial-style pendant lamps, with which the sconce on the wall in the loft style is in good harmony. Additionally, the dining area is accented with tan tones in the leather upholstery of the Sol Y Luna chairs.
One of the walls of the kitchen borders on the bathroom, and has a considerable width - a ventilation box passes through it. So that the space does not go to waste, the width of the wall was used for the arrangement of shelving both from the side of the kitchen and in the bathroom.
The designers managed to achieve interesting decorative effects using the play of colors and textures. The sofa is upholstered with textiles of a light gray-pearl tone, the curtains made of dense fabric have a bluish tint, on the milky-colored long-pile carpet, two wicker coffee tables stand out in contrast - one black and the other white.A dark gray dresser of simple shapes in industrial style looks stylish against the background of an almost white wall.
Several different levels and lighting schemes are used in the design of the apartment. The general is provided by overhead lamps, black in the kitchen area and white in the living room. Decorative accents and visual separation of zones are provided by pendant lamps, at the middle level, the sconce in the kitchen is responsible for the light, and the Ligne Roset Easy light floor lamp with an almost white lampshade in the living room. Such a variety of lighting fixtures allows you to choose to vary lighting scenarios depending on the mood and time of day.
Instead of a standard TV area, a projector was placed in the living room. The wall separating the bedroom area has been turned into a screen - part of it is covered with a special Paint-on-Screen paint, which has high reflective properties and is completely environmentally friendly. This is much more convenient than the screen, which must be removed for a while while not in use. The projector is mounted on the ceiling between the kitchen and living room areas.
The apartment is located on a high floor, its windows offer a beautiful view, so the designers installed panoramic windows. A lounge area for two was arranged on the balcony. The balcony floor was covered with Apavisa Regeneration White Natural porcelain stoneware, the wall was decorated with clinker bricks. The sconce illuminates the balcony seating area - exactly the same as in the kitchen area.
Bedroom
In the modern design of a two-room apartment, the separation of the common and private areas is carried out using glass partitions to the full height of the room. This increases the illumination of the bedroom, which is especially important because the workplace is arranged in it.
The soft headboard is gray. Bedside tables of different colors and shapes introduce a slight asymmetry, accentuated by asymmetrical bedside lighting: on the one hand, it is provided by a black metal lamp mounted on the wall, on the other, a small lamp on a clothespin attached to the shelf above the bed.
The suspension over the bed is a designer one, as a diffuser it uses white veneer strips, very thin. The light passing through them creates an interesting decorative effect. The working area is very simple - a strict wooden table, made according to the sketches of the project designers, and next to it is a dark gray Minotti armchair of laconic forms.
Bathroom
The bathroom is decorated in the same colors as the entire design of a 2-room apartment. In the decoration used slabs of carbonate rocks. They are used to decorate the walls of the "wet" zone - a shower cabin and a bath niche. The black and gray marble slab pattern contrasts with the light neutral shades of porcelain stoneware and cement used in the walls and floors. Part of the walls is painted with Little Greene, French Gray, which is resistant to moisture.
The black Centrsvet Drop ceiling lights are trimmed with gold and serve as a decorative touch to the bathroom. The faucets are state of the art, from the Axor Hansgrohe collection. The transparent walls of the shower stall make the room spacious and add lightness. Under the sink there is a dark American walnut cabinet, on top it is covered with an artificial stone countertop with a built-in sink.
The washbasin area is illuminated by two long, matte Art Deco-style hangers hanging from both sides of a large mirror. The cornflower blue color of the artificially aged wooden doors that cover the storage system and machines for washing and drying clothes brings life to the strict atmosphere.

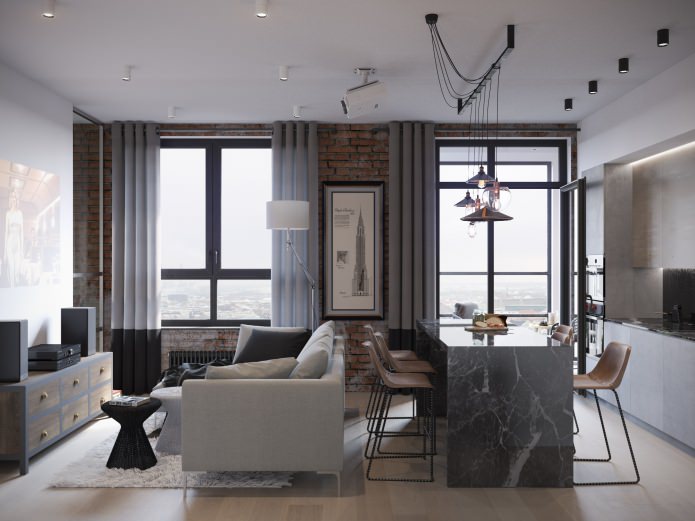
 10 practical tips for arranging a small kitchen in the country
10 practical tips for arranging a small kitchen in the country
 12 simple ideas for a small garden that will make it visually spacious
12 simple ideas for a small garden that will make it visually spacious
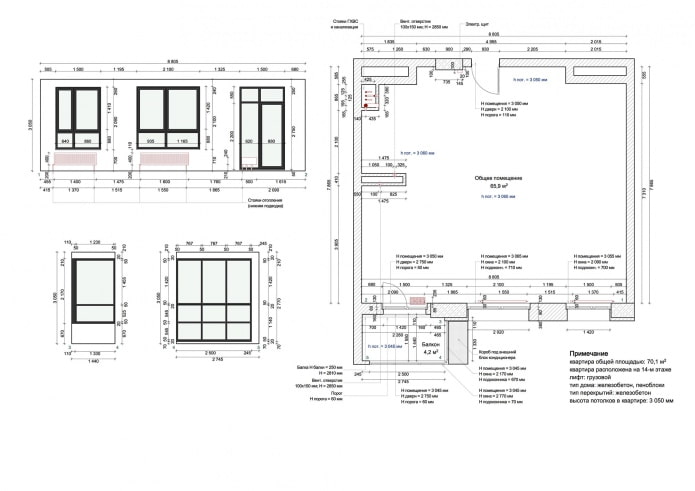
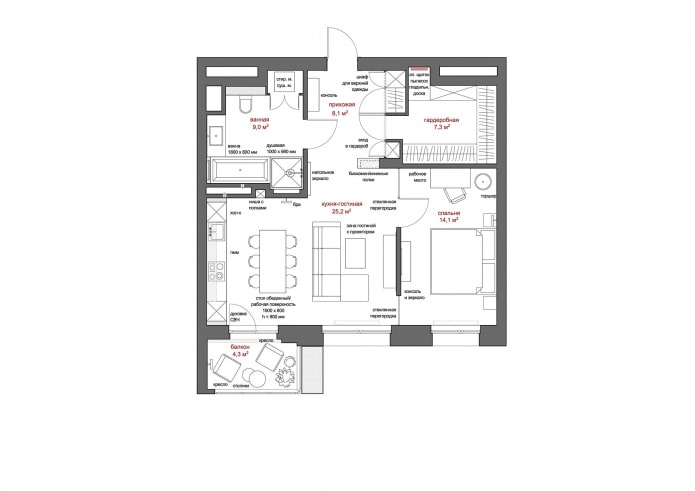
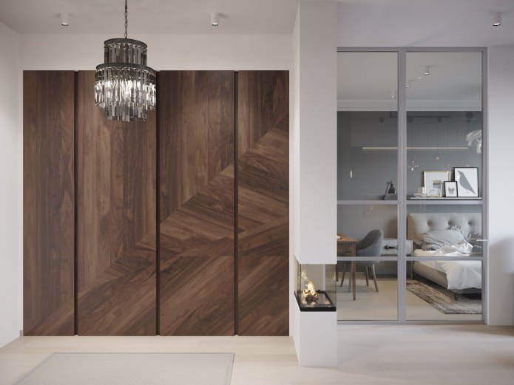
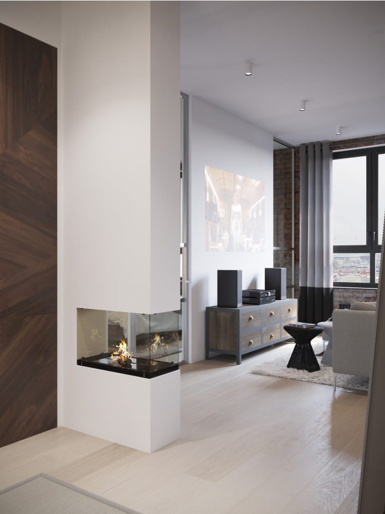
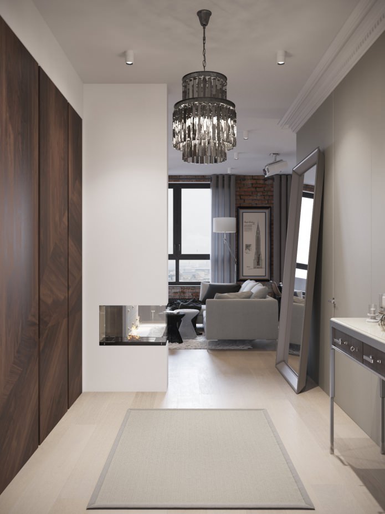
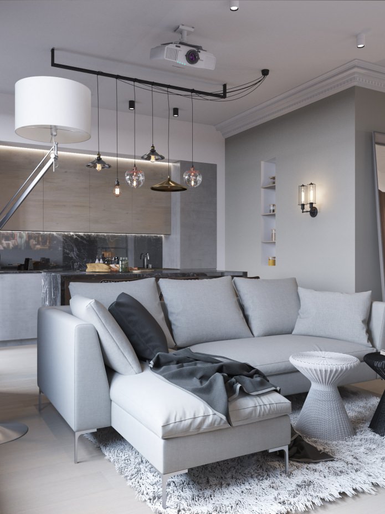
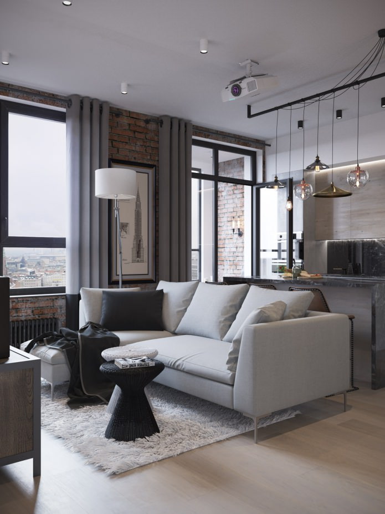
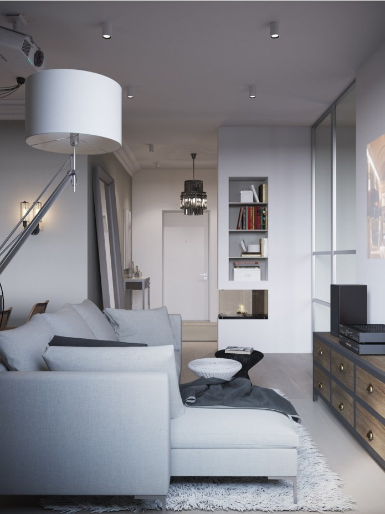
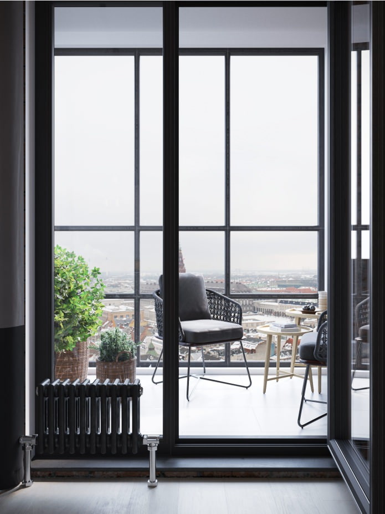
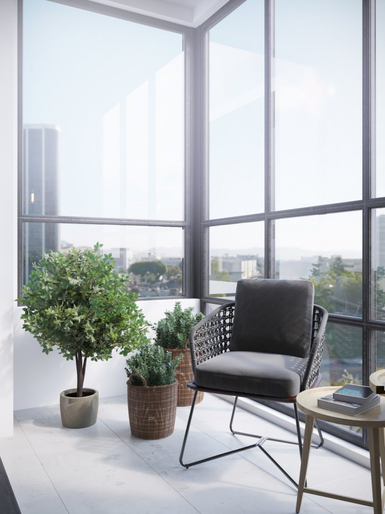
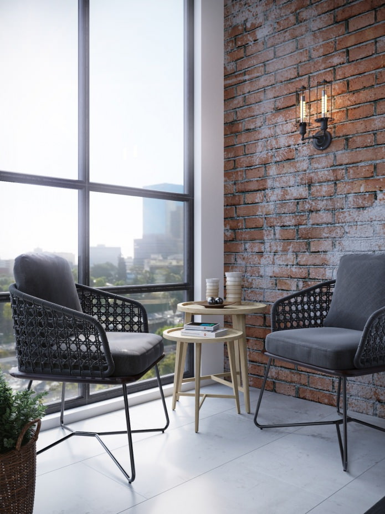
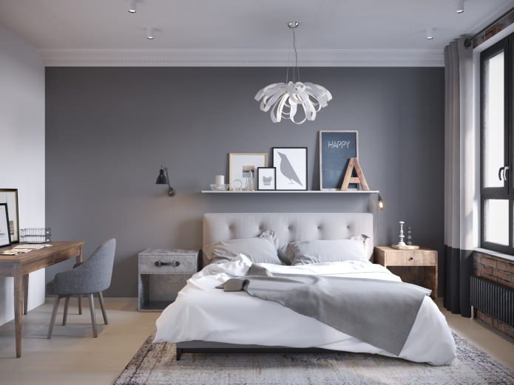
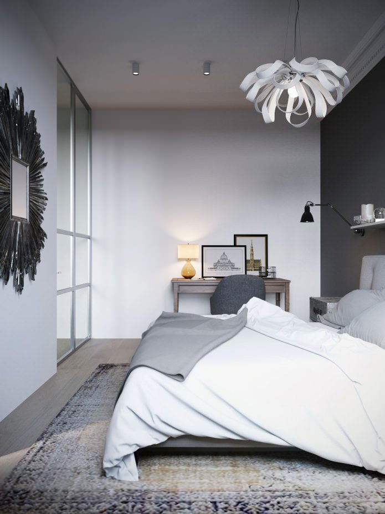
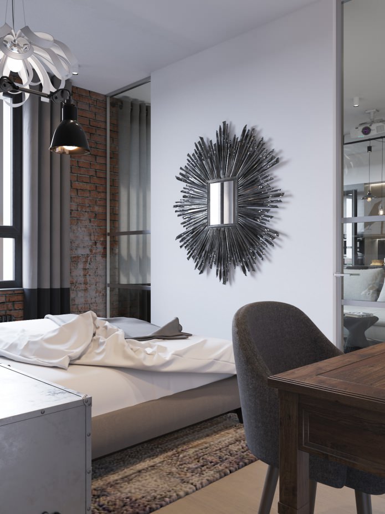
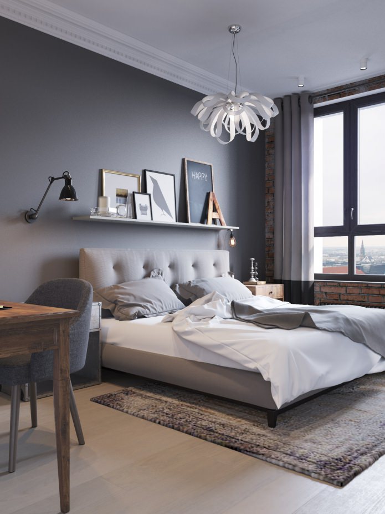
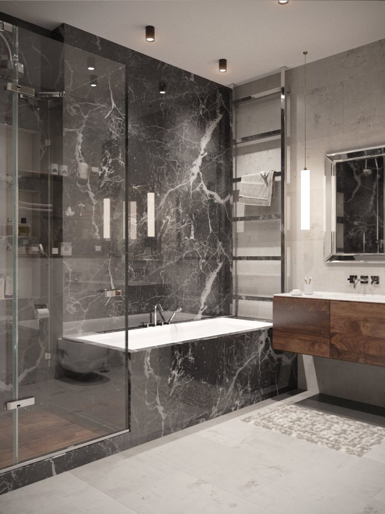
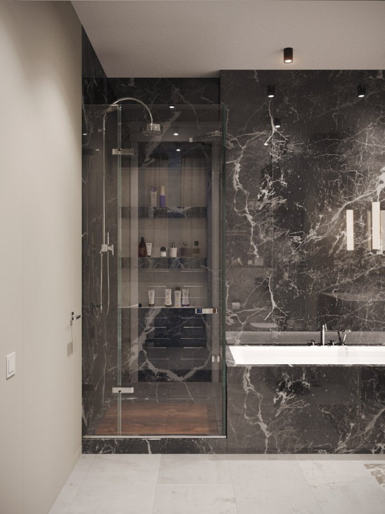
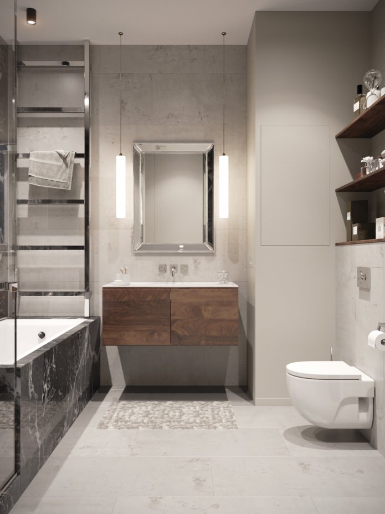
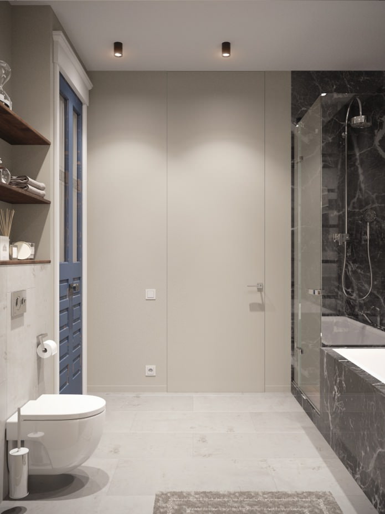
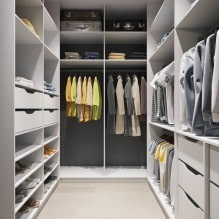
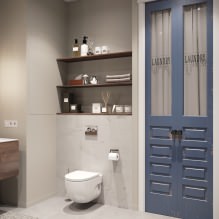

 Design project kopeck piece in brezhnevka
Design project kopeck piece in brezhnevka Modern design of a one-room apartment: 13 best projects
Modern design of a one-room apartment: 13 best projects How to equip the design of a small apartment: 14 best projects
How to equip the design of a small apartment: 14 best projects Interior design project of an apartment in a modern style
Interior design project of an apartment in a modern style Design project of a 2-room apartment 60 sq. m.
Design project of a 2-room apartment 60 sq. m. Design project of a 3-room apartment in a modern style
Design project of a 3-room apartment in a modern style