Pros and cons
The advantages and disadvantages of living rooms with two windows lie on the surface.
| pros | Minuses |
|---|---|
|
|
Layout options
The interiors of living rooms with two windows differ from each other at least in the location of the openings. Each layout has its own advantages, which must be paid attention to.
Two windows on one wall
If you want to develop a design for a living room with 2 windows located next to each other, first of all pay attention to which side they face:
- east and south windows on one wall require thick curtains, blinds or tinting - otherwise your large living room in summer it will look more like a sauna;
- in the north and west windows and so a large amount of sunlight and natural light does not get in, so if style allows - leave them completely open, or curtain with light tulle.
Pictured is a spacious living room with blackout curtains and plenty of natural light.
The next important nuance - remoteness of 2 windows from each other. Windows on the same wall, located close to each other, are designed as one: install the cornice along the width of the wall and hang uniform curtains and tulle.
If the distance is 40 cm or more, use this wall gap for posting pictures, TV, lamps. You can also install partitionto turn one spacious living room into two rooms for different purposes.
Living room with 2 windows on opposite walls
The interior of a living room with two windows opposite each other is an extremely rare phenomenon. In most cases, this is either an unusual project of a private house, or a complete redevelopment of a standard apartment.
One way or another, it is not easy to furnish a room with the opposite arrangement of windows: if there is a long wall between them and it is enough for sofa placement, choose a symmetrical layout... There is a sofa in the center against the wall, a table next to it, armchairs or comfortable chairs on the sides. Lamps and other accessories should also be paired, mirrored.
The photo shows an example of a symmetrical layout
Two windows on adjacent walls
Living rooms with two windows on different walls are not uncommon for corner apartments. The main disadvantage of the layout is the difficulty of placing the sofa, cabinet and other dimensional furniture.
But two end windows provide the longest daylight hours - when the sun hides in one, it appears in the other.
Pictured is a modern modular furniture in the hall
The design of a living room with two windows suggests active use of the corner between them. So that the space is not empty, it is filled with:
- TV;
- floor lamp;
- corner furniture;
- a large flower in a pot;
- a vase;
- aquarium.
Important! It is not recommended to put a sofa in the corner under the windowsills - it will be extremely inconvenient to open and wash the transoms, and it will be difficult to move bulky furniture aside.
How to arrange the furniture in the hall?
The arrangement of furniture in a living room with two windows requires special attention. Things to consider:
- The height of the windowsills... So that the items that are planned to be placed below enter calmly.
- Sun direction... So that it does not shine on the TV screen or monitor.
- Width of windows and free walls... It is advisable to draw a diagram with exact dimensions and select furniture already according to it.
It is recommended to start planning the interior of living rooms by determining the location of the sofa, because it is the largest piece of furniture.
If the windows offer a beautiful view, put a sofa opposite. But this solution is not suitable for sunny rooms, otherwise it will be uncomfortable to sit on the sofa - you will have to squint. A sofa sideways to the window opening is also a great way to preserve the opportunity to enjoy the view and watch TV.
Pictured is a sofa in a corner living room
If the species interests you a little, use one of 3 methods:
- Straight sofa back to wall... Square living rooms with floor-to-ceiling windows look especially impressive with such a composition.
- Corner sofa back to the openings... Same as the first option, but ottoman or a corner on one side will prevent the chair from being placed.
- Corner sofa sideways... Suitable for zoning rectangular elongated narrow living room with openings on the long side.
A TV or a projector screen is hung in front of the sofa; under it there may be fireplace or an aquarium. Coffee table always in the center, there are chairs on either side of it or poufs.
Free walls have room for cabinets, shelving and shop windows. If you need to zone the space, the rack can be put upside down to the wall. Behind it, you can allocate a workplace, a cozy seating area with a floor lamp and books, leave space for a dining table or a small bar.
Design guidelines
Finishing walls in living room design with two windows is not much different from the standard, with the only exception - due to the high light flux, you can use dark colors even in small living room.
However, if the windows are small or you like light spaces, choose decorative wallpaper or paint in neutral shades - white, sand, gray, pastel. And accents can be anything: from contrasting yellow or red, to deep blue or black.
The original design will be created wallpaperglued to the opposite or adjacent wall.
Colors for ceiling repair as light as possible, better white. Especially if the walls are in dark colors. The light will bounce off the ceiling and illuminate the entire space of the hall.
Advice! To make the reflection stronger, order glossy stretch ceilings.
On the picture separation of bedroom and hall partition
Do not forget about the lighting: in rooms with high ceilings and panoramic windows, massive chandeliersattracting attention. A more modest living room can be lit with miniature ceiling lights, in spots or lamps on tires.
Advice! If you need an exit from the hall to the second floor, place it near the windows stairs... So you don't have to come up with anything with the arrangement of furniture and you can admire the view of your territory every time you go up or down.
How to arrange window openings?
The design of window openings in the interior of a living room with two windows will definitely cost more than in a standard one. The easiest option - "dress" both windows in the room in the same style.
If the windows are on the sunny side, then the design of the living room assumes the use of dense fabrics, preferably blackout: so penetrating rays will not be able to interfere with watching your favorite movie. But dense curtains make the perception of the interior heavier, so they can be replaced with roller blinds or blinds installed directly on the frame. From above, the opening is curtained with a light organza or other flying fabric, which will create coziness.
The most budget-friendly option for the north side - give up curtains altogether. This is acceptable for scandinavian style, minimalism or hi-tech... In all other cases, choose light curtains that do not interfere with light.
Important! In small rooms, use curtains to match the walls so as not to visually make the space even smaller.
Design ideas
Original ideas are standardly implemented for the gaps between slopes. You can place a fireplace in an empty space (take the necessary security measures: remove curtains, put tiles on the floor, finish with stone).
You can also take up space with decor:
- mirrors in beautiful baguettes,
- pictures,
- designer lighting (floor or wall lamps).
Don't forget the upholstered furniture: Corner chairs and sun loungers can be found in some brand lines. Located in the corner between the openings on the adjacent walls, they form the basis of a relaxation area for the whole family. Add pillows, pleasant lighting, a coffee table and enjoy the view anytime!
Only you know what your room should be: think over every detail so that in the future you can enjoy a carefree vacation in your living room.

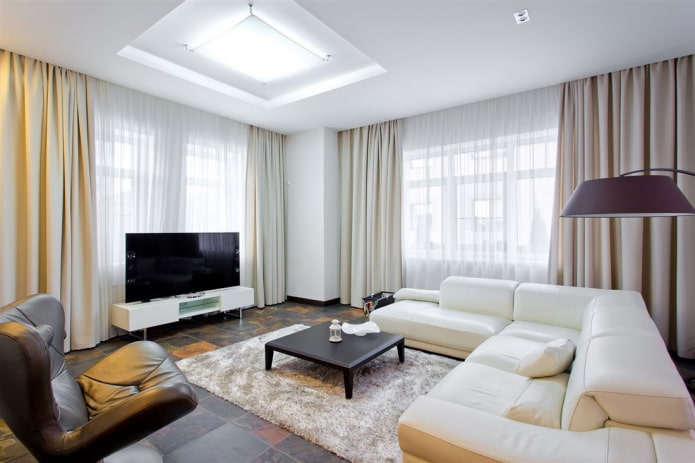
 10 practical tips for arranging a small kitchen in the country
10 practical tips for arranging a small kitchen in the country
 12 simple ideas for a small garden that will make it visually spacious
12 simple ideas for a small garden that will make it visually spacious
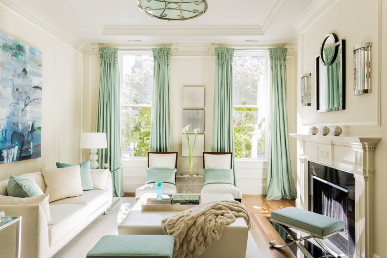
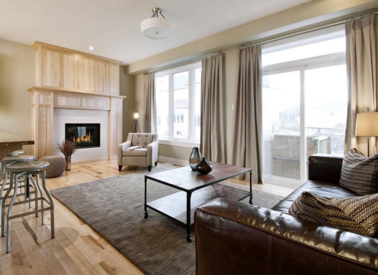
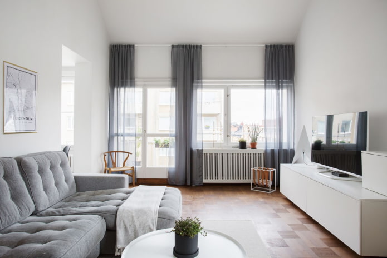
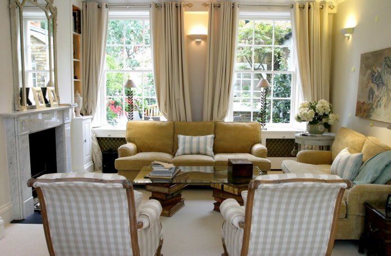
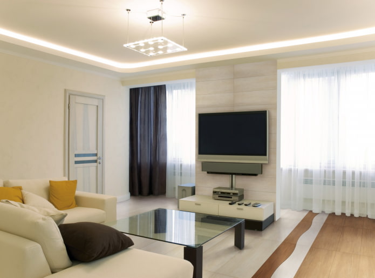
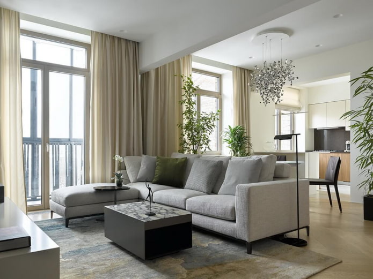
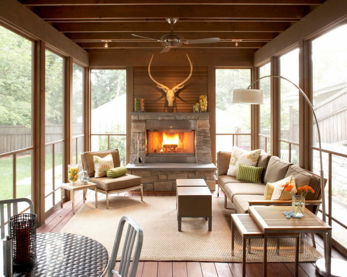
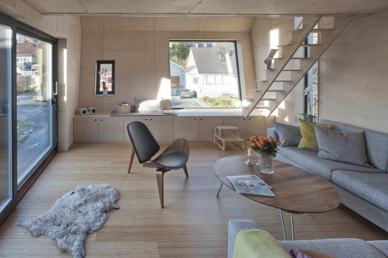
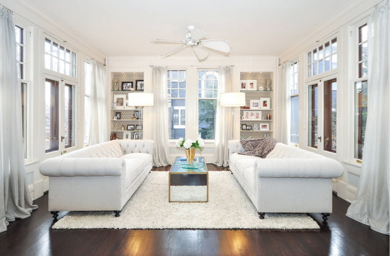
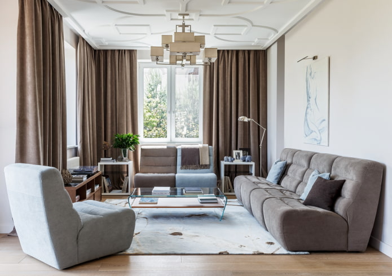
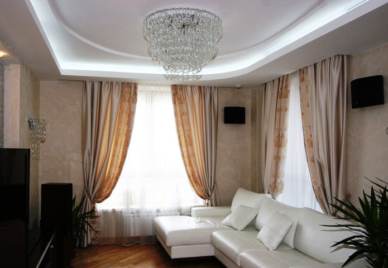
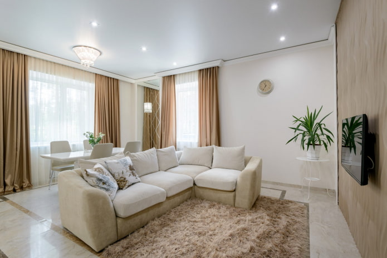
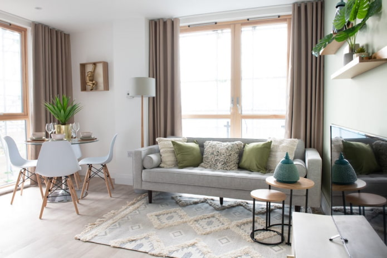
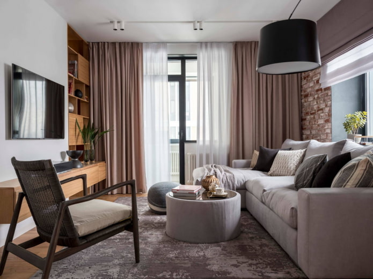
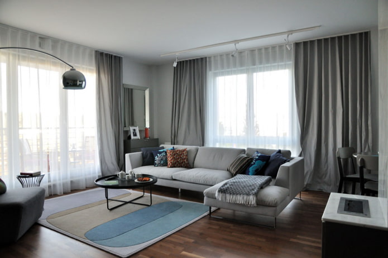
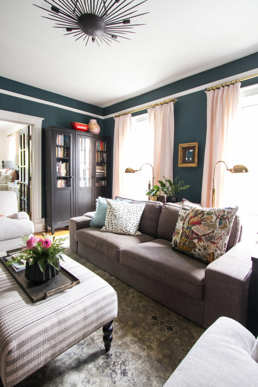
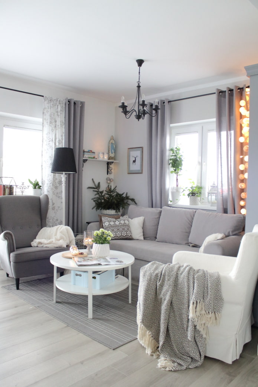
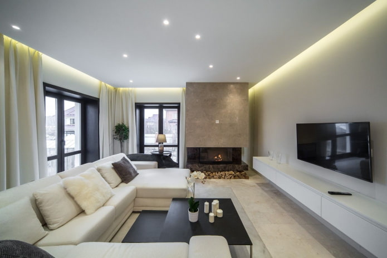
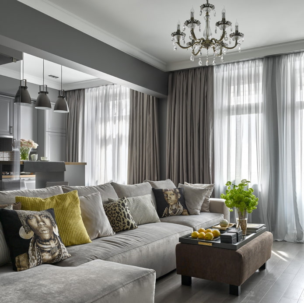
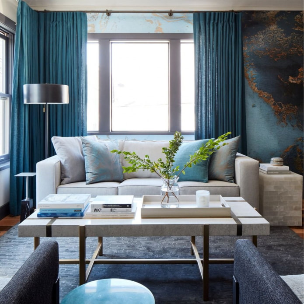
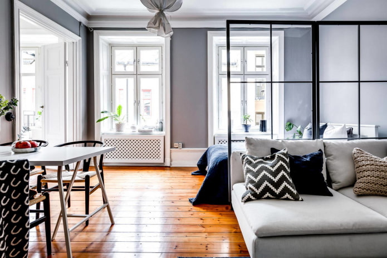
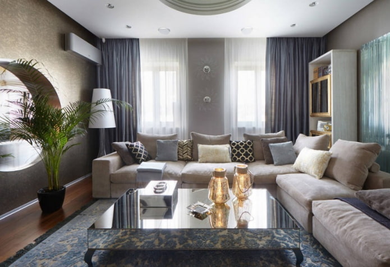
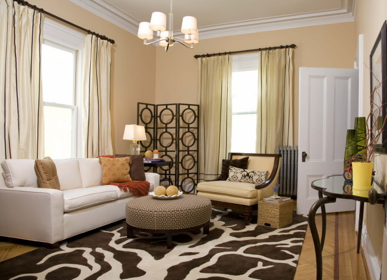
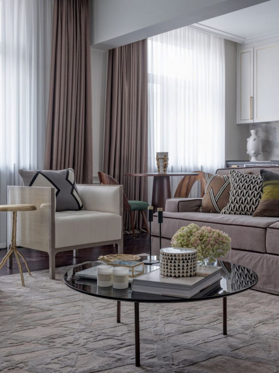
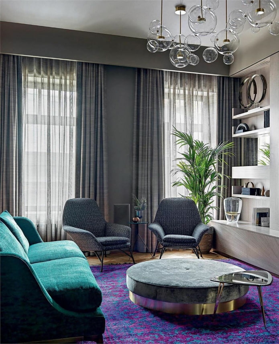
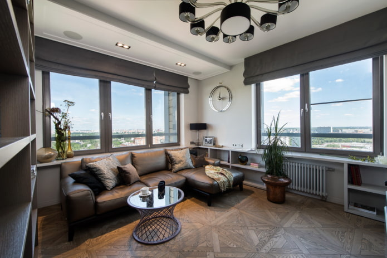
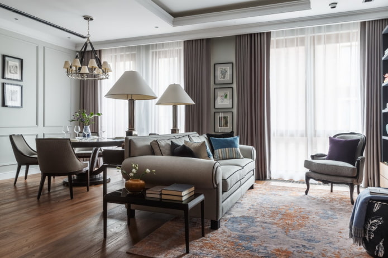
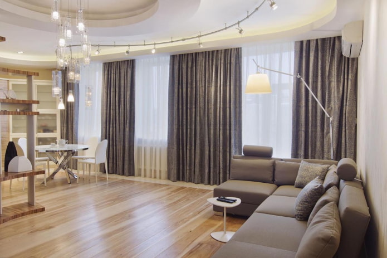
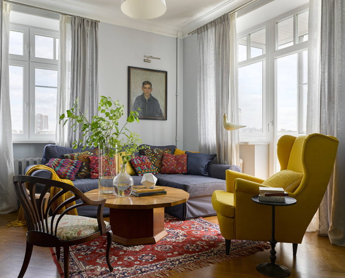
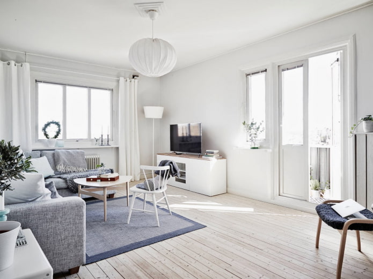
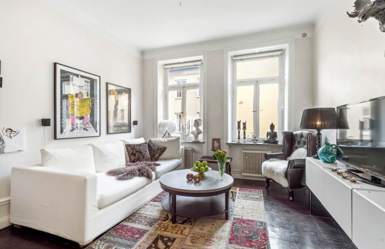
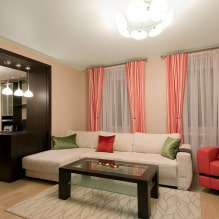
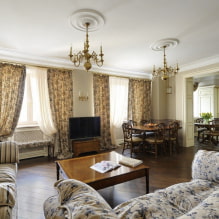
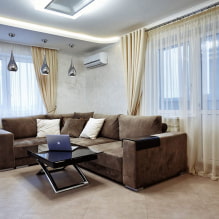
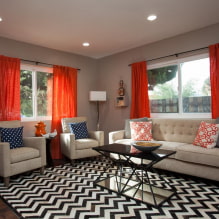
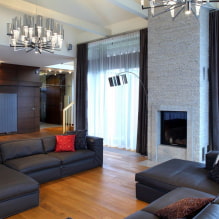
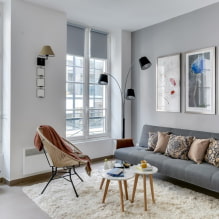
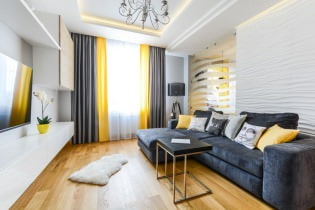 Choosing the best style of living room interior: 88 photos and ideas
Choosing the best style of living room interior: 88 photos and ideas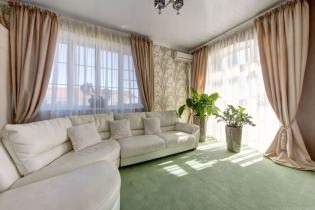 Curtains in the living room: 70 stylish photo ideas in the interior
Curtains in the living room: 70 stylish photo ideas in the interior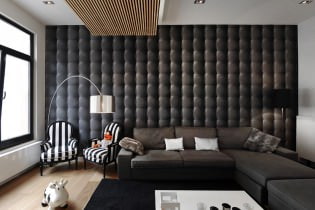 Wall decoration in the living room: choice of colors, finishes, accent wall in the interior
Wall decoration in the living room: choice of colors, finishes, accent wall in the interior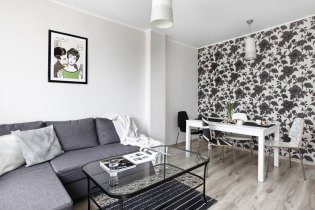 White and black and white wallpapers in the living room: 55 photos in the interior
White and black and white wallpapers in the living room: 55 photos in the interior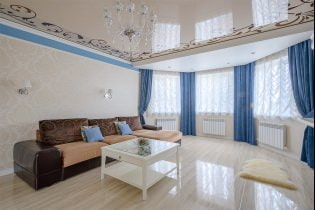 Stretch ceilings in the living room: views, design, lighting, 60 photos in the interior
Stretch ceilings in the living room: views, design, lighting, 60 photos in the interior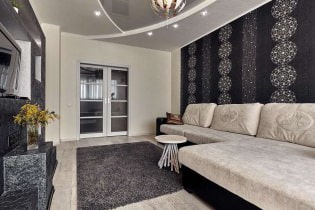 Wallpaper in the living room interior: 60 modern design options
Wallpaper in the living room interior: 60 modern design options