general information
The apartment is located in the center of Moscow, its area is 30 sq.m. Designers from "Huge Studio" Lina Zatselyapina and Ekaterina Kolomiets worked on the project, photographer - Evgeny Gnesin.
The client, a young girl, wanted a practical interior, but dreamed of retaining the existing parquet flooring and allocating a separate bedroom. Based on wishes and a small budget, specialists designed an apartment in a modern style, using high-quality but budget materials and inexpensive furniture.
Layout
It was possible to harmoniously accommodate everything necessary for a comfortable life in a compact apartment. The bedroom was fenced off from the study and the kitchen with a glass partition. We also provided a wardrobe and a closed wardrobe for things and books.
Kitchen
The standard dining table has been replaced bar counterthat blends seamlessly into the windowsill and the cooking area. Together with Italon porcelain stoneware, it zones the space, separating the living room and the kitchen. The set was chosen laconic - it is allowed to visually expand the roomwithout cluttering it with unnecessary details.
The hob was installed with a two-burner, and the refrigerator was hidden in the lower cabinet. To add comfort, the upper facades were ordered with a woody texture that echoes the parquet flooring and window frames. Hangers SWG light above the bar additionally divide the space. Loggia paint was used for decoration.
Work zone
The room is divided into a bedroom and a mini-study. A glass console placed near the window serves as a place for a laptop and a dressing table. It echoes the bar counter with black metal supports.
There is a ceiling-to-ceiling wardrobe along the wall: rich blue facades enliven the setting and serve as a bright accent. The monotony of the structure is diluted with open shelves, the shade of which repeats the tone of the floor covering.
Sleeping area
In order not to deprive the place of natural light for rest, the wall was made of glass. At any time, the corner can be made private by closing the blackout curtain. The large wardrobe has an open storage system with sliding doors that take up no space.
Thanks to a well-thought-out filling, it contains all the hostess's clothes fit easily... Built-in lighting is provided inside. The Bardi bedside table with metal legs supports the concept of the entire interior. Loggia paint was used for the entire apartment.
Bathroom
The small bathroom also contained the maximum possible: a cabin with a rain shower and BelBagno glass rails, a wall-hung toilet, a washer and dryer, and a sink with a countertop.
The bathroom is designed in gray tones with microcement for wet rooms and Italon porcelain stoneware. The wardrobe is ordered from Le table.
Hallway
The wooden parquet in the corridor was replaced with porcelain stoneware, as the floor here must be durable.
A shoe cabinet, an open hanger decorated with slats, and a closet for storing clothes were placed in the room. A drawer for small items and a tall mirror were placed to the left of the entrance.
The designers managed to create a practical and comfortable interior for a modern girl without overloading the space and adding several functional areas with spacious storage systems.

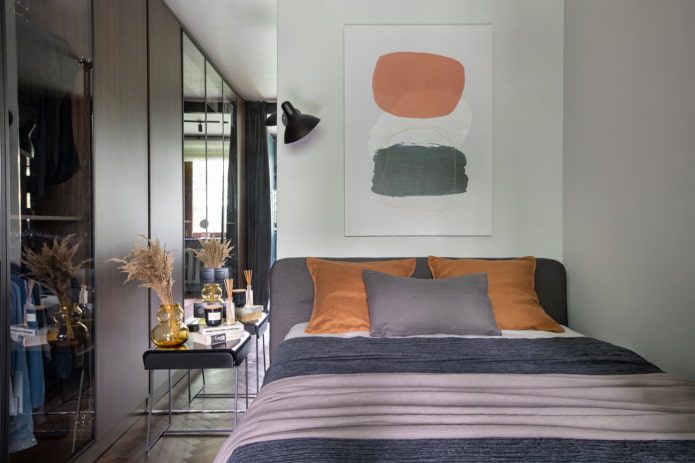
 10 practical tips for arranging a small kitchen in the country
10 practical tips for arranging a small kitchen in the country
 12 simple ideas for a small garden that will make it visually spacious
12 simple ideas for a small garden that will make it visually spacious
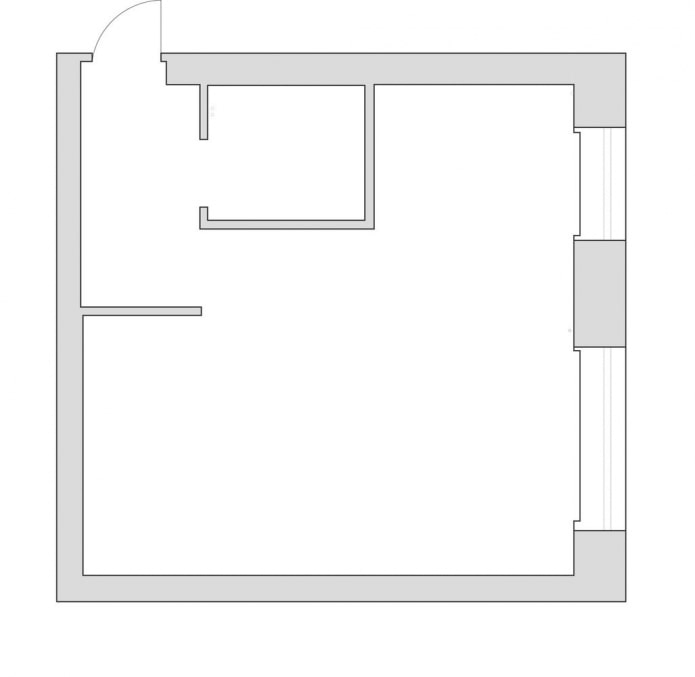
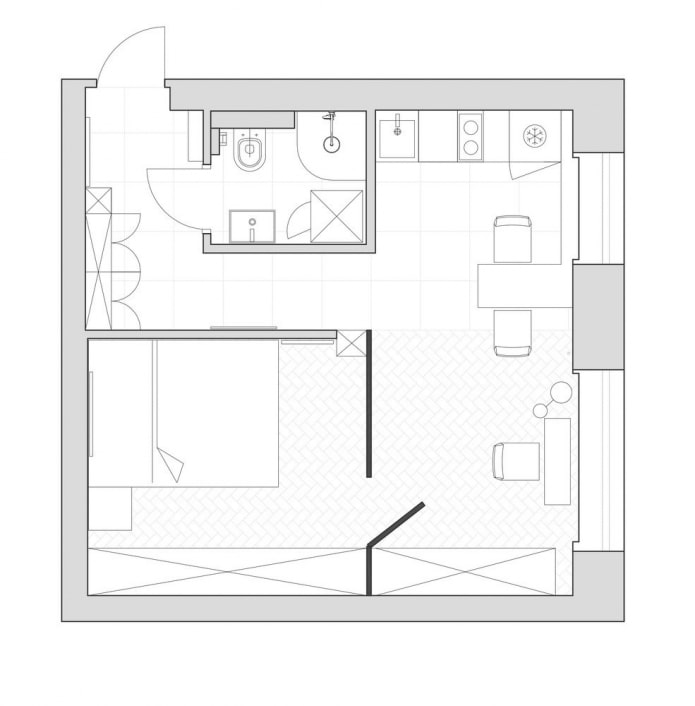
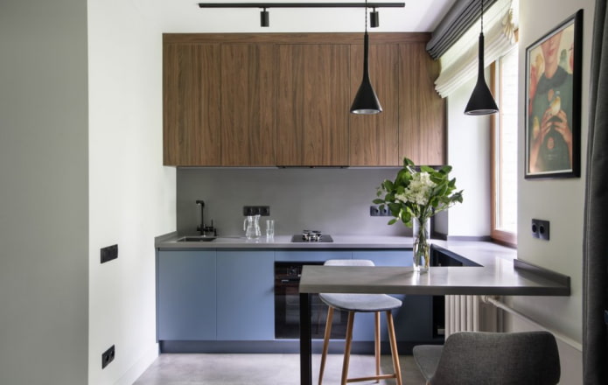
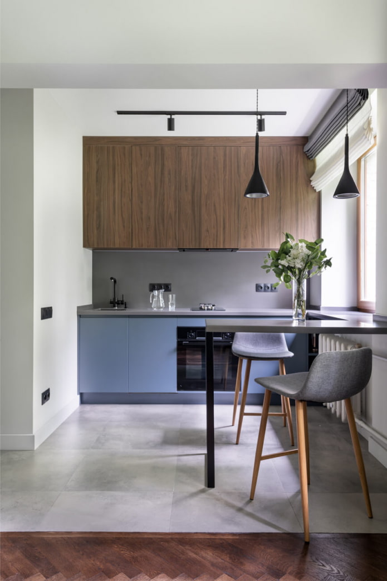
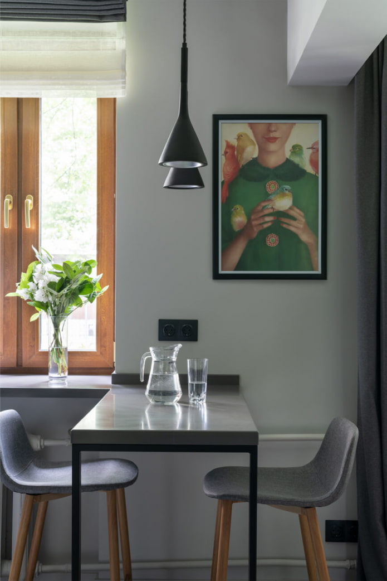
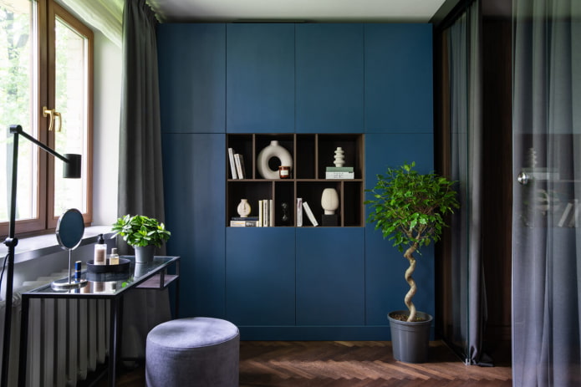
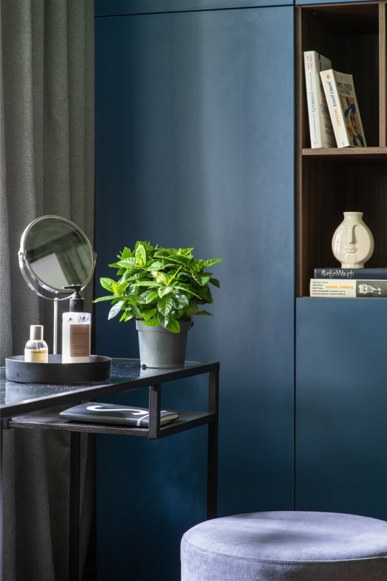
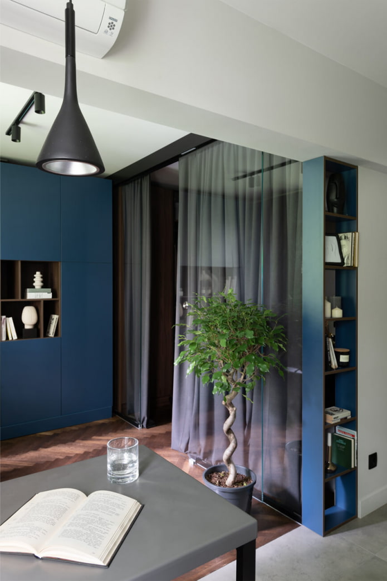
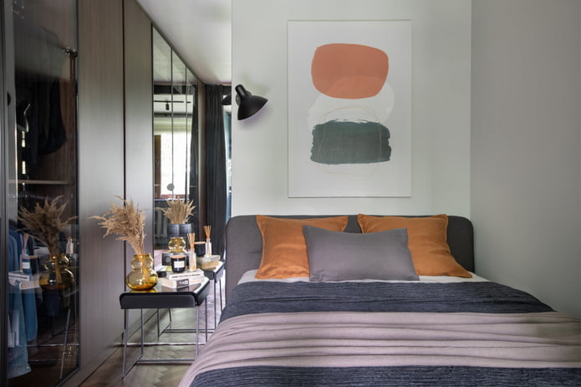
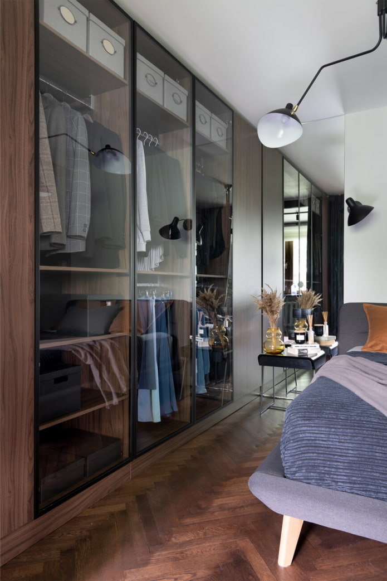
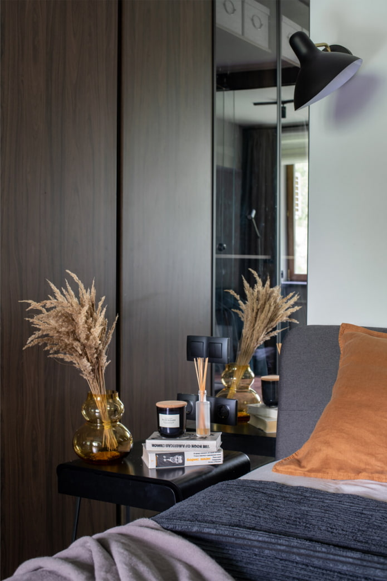
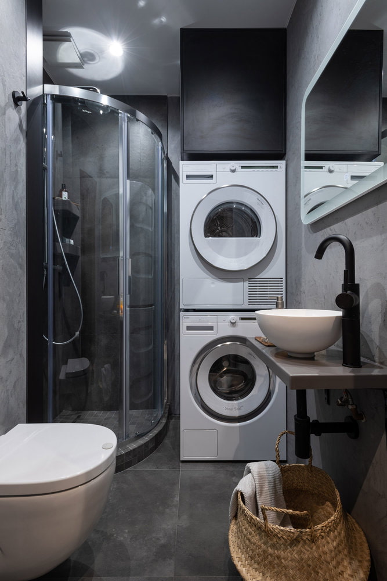
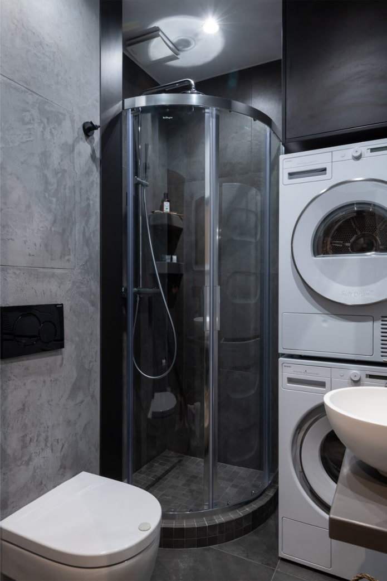
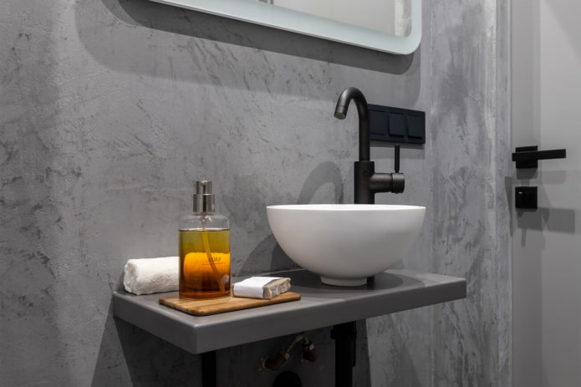
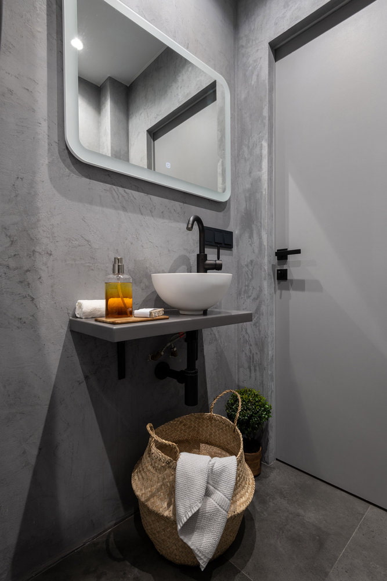
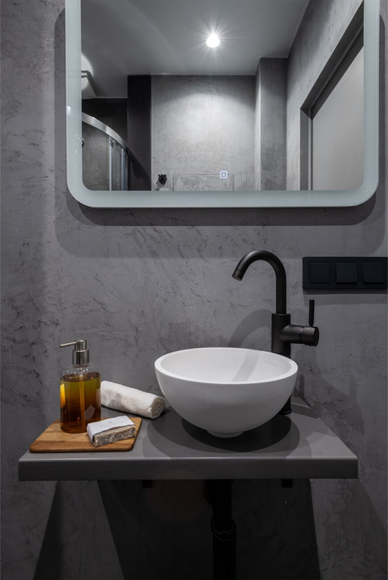
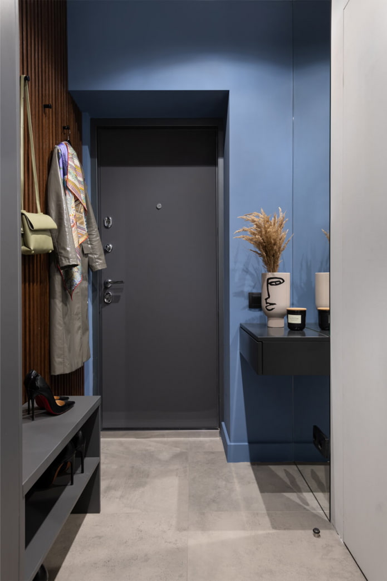
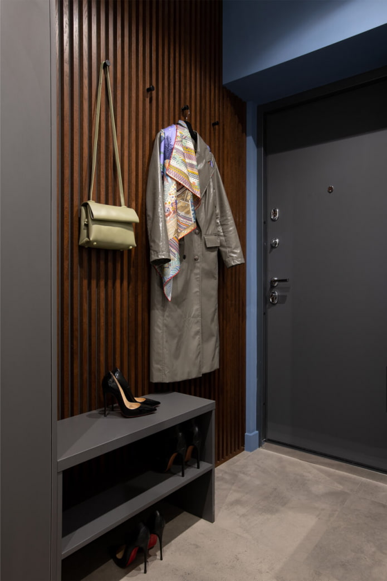

 Design project kopeck piece in brezhnevka
Design project kopeck piece in brezhnevka Modern design of a one-room apartment: 13 best projects
Modern design of a one-room apartment: 13 best projects How to equip the design of a small apartment: 14 best projects
How to equip the design of a small apartment: 14 best projects Interior design project of an apartment in a modern style
Interior design project of an apartment in a modern style Design project of a 2-room apartment 60 sq. m.
Design project of a 2-room apartment 60 sq. m. Design project of a 3-room apartment in a modern style
Design project of a 3-room apartment in a modern style