Characteristic features of a loft
To implement loft style, first you need to understand what he is. To do this, let's go a little deeper into history: the industrial style originated in the United States during the Great Depression (30s of the XX century). Many factories went bankrupt, buildings were deserted, and rental prices collapsed. Renting an industrial building turned out to be cheaper than a residential apartment: at the same time, tenants received high ceilings, huge windows and spacious open areas for a penny.
It is not hard to guess that this apartment was rented by a poor but creative creative intelligentsia: the lack of money for classic furnishings, combined with a design approach, led to the birth of a new style. Knowing history justifies everything characteristic features of the loft:
- Open space... Since the premises were factory premises, the "rooms" in them were of impressive size. And today, industrial looks better in large houses or apartments.
- "Bare" walls... Masonry, concrete, cinder blocks were not plastered, painted or pasted over with wallpaper. Then it was economical, but today it is stylish.
- Metallic elements... Beams, window frames, partitions are an integral part of factory spaces.
- Original furniture... In loft-style kitchens, living rooms use 2 types of furniture: homemade or "from the flea market." Everything that could not be bought for a penny or found in the trash can - we did it ourselves. Digging in landfills isn't necessary today, but styling the details is necessary.
Since the kitchen-living room is still the main living room of the house, in which all family members spend most of the time, its loft-style design should be thought out to the smallest detail.
Color
Most people have the misconception that industrial-style living room kitchens are necessarily dark. No no and one more time no!
If you look closely at the photographs of completed projects, you will notice that in most of the walls the walls will be light (often white). Black, gray are used only as small additions - furniture, appliances, decor.
A white loft-style kitchen-living room is also a classic version.
In the photo there is a kitchen-living room with white walls and a gray concrete ceiling
Decoration Materials
The walls in your kitchen-living room are made of bricks? Excellent! Feel free to remove the plaster and leave the surfaces without a decorative coating (in the cooking area, you can varnish it for easier cleaning).
Residents of concrete houses should not be upset: brick can be imitated, or use another technique - bare concrete. Rough gray walls are gaining popularity. If the house is wooden, leave visible floors, beams.
In the photo there is a small kitchen-living room
Zoning examples
Most popular way, allowing you to divide the room into 2 halves and not make the kitchen-living room visually smaller - bar counter. The main advantage - minimal impact on the visual perception of space.The second plus is that the dining table can be omitted at all or taken out of the kitchen.
Modern racks are also called "peninsulas" - a table top flush with the rest of the headset is more practical than a high one. For it, you can not only eat, but also prepare food: cut, serve.
The second, no less popular in combined rooms, option is a sofa, with its back to the kitchen area. The classic approach can be complemented by a console, an island, or the same bar, standing strictly behind the sofa.
In the photo below you can see glass partition: black metal, transparent glass and brick walls are perfectly combined with each other, creating the right atmosphere.
One final design tip - leave it as it is! The "natural" beauty of the open kitchen-living room will do its job: you get a stylish space at minimal cost.
Arrangement options
A kitchen-living room in any style (and a loft is no exception) has 2 main accents:
Kitchen set
The industrial style does not put forward strict requirements for the appearance of cabinets: facades can be made of burnt natural wood, painted or covered with chipboard film, glass in metal frames.
You can also choose the upper modules according to your taste: classic single-row drawers, lockers to the ceiling, open shelves or the absence of anything at all.
There are no restrictions on the countertop: wood, stone, metal - preferably dark neutral shades.
In the kitchen-living room, it is permissible to use even non-kitchen furniture for storage: for example, black metal racks in the photo below they support the loft style and look appropriate.
Important! Do not forget about the appliances - SMEG refrigerators (or their analogues) and steel dome hoods have become a kind of visiting card of industrial kitchens and living rooms.
In the photo, brickwork in the interior
Sofa
Since the loft still has eclectic roots and furniture came from where it came from, there are no restrictions on shape, size and even color. Any model will do: from the classics, like chester, to trendy modular frameless designs.
IN small kitchen-living room the sofa can be replaced with a pair of armchairs or comfortable loungers.
Deserves special attention:
- Lighting. Light in loft interiors great attention is paid: firstly, the wiring itself is usually done outside. Secondly, lamps are designed not only to illuminate, but also to attract attention: therefore, choose something unusual - bright shades, stylish shapes, a web of wires. Mandatory light points: work area, bar counter or table, recreation area. In the latter, it is not necessary to use ceiling chandeliers: place the lighting on the floor (floor lamps) or walls (sconces).
- Decor... Despite the fact that any detail of an industrial kitchen-living room can be called a work of art, additional decorations are not only possible, but necessary. Abstract paintings, beautifully framed mirrors, unusual furnishings such as bicycles or surfboards hanging on the walls are welcome.
Recommendations for small spaces
If we consider examples of the loft design of the kitchen-living room, you can see that they are practically not implemented in small areas. However, if there is a desire - why not try it? The main thing is to follow some recommendations.
Firstly, give preference to minimalism: if 60 sq.m. you can afford to combine opposites, then at 25 it is better not to do this. Choose 1-3 accents, and keep the rest of the elements as basic.
On the picture turquoise sofa in the kitchen-living room
Secondly, play with the arrangement of furniture: in a small kitchen-living room there is simply not enough floor to put the sofa back to the bar counter. Place the seating area opposite, or, if the room is elongated, place the sofa sideways to the kitchen.
Thirdly, use all the free space. Open shelves can be done on an architectural ledge or in a niche, throw the tabletop on the windowsill, place the TV between the windows.
Design features in a private house
Stairs - the first thing to consider when equipping a cottage. In any other direction, you would have to figure out how to disguise it, but in the loft, the opposite is true. The staircase can be made the main architectural accent, emphasizing with black railings to the ceiling or by setting a dining table in front of it.
A fireplace or stove should also be highlighted, along with a chimney - in fact, this element is considered a classic for industrial, because in factory pavilions it was the main method of eco-heating.
And the last thing is going outside. Doors will not argue with the design of the room if you choose black frames and transparent glass for them. You can support the theme with glass partitions or other accessories (bus lamps, black metal shelves).
Beautiful design examples
Do you still think that there is no loft without a brick? How it happens: concrete walls, smoothly turning into the ceiling - is it not the embodiment of industrial design?
In the photo, wall decoration for concrete
For those who do not want to have a dark kitchen-living room and therefore refuse this style - examples of bright and light interiors. They look completely different, but both belong to the loft style.
And finally - white headsets! The embodiment of glamorous industrial is white gloss, red brick and, of course, a leather sofa in a capitonné screed.
There is no “right” or “wrong” in industrial style - have fun decorating your kitchen-living room in a loft style, then the main room of the house will definitely look spectacular!

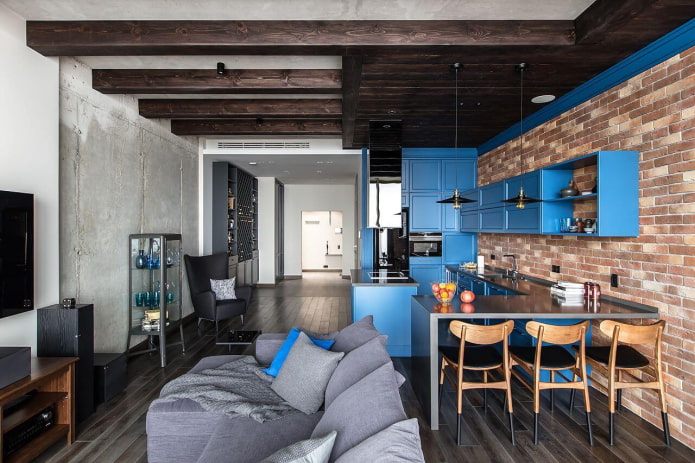
 10 practical tips for arranging a small kitchen in the country
10 practical tips for arranging a small kitchen in the country
 12 simple ideas for a small garden that will make it visually spacious
12 simple ideas for a small garden that will make it visually spacious
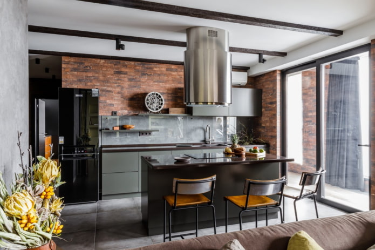
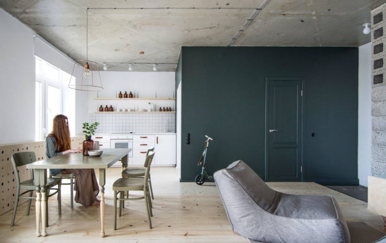
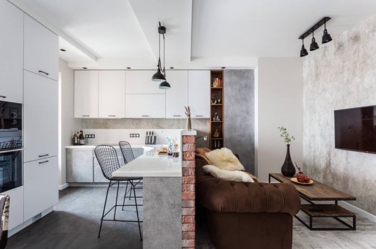
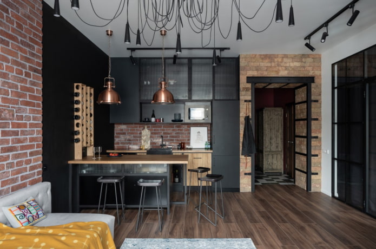
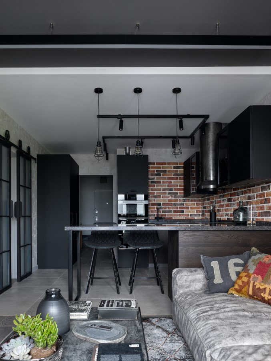
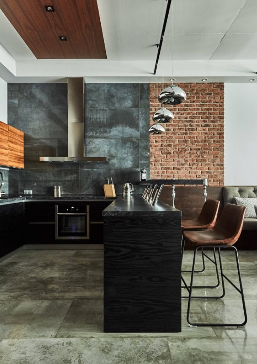
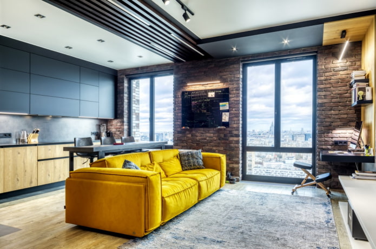
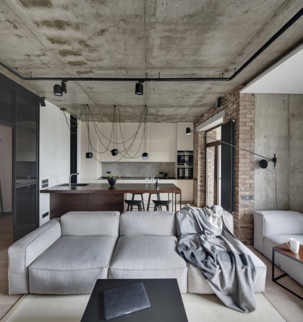
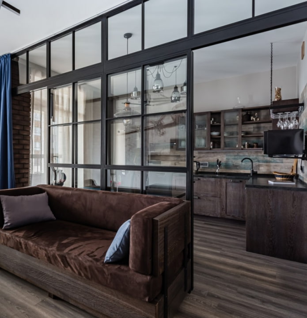
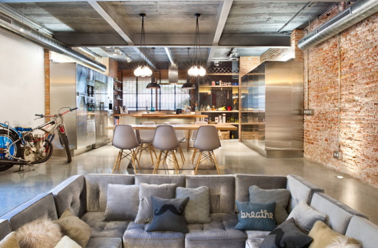
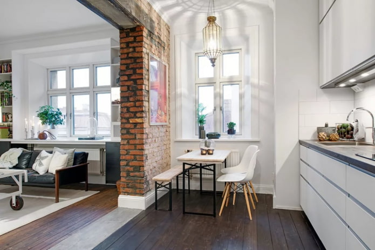
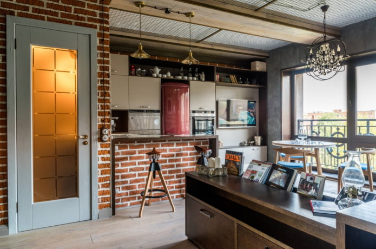
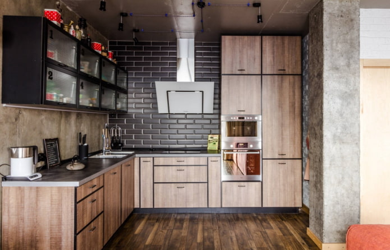
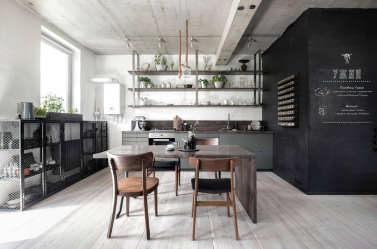
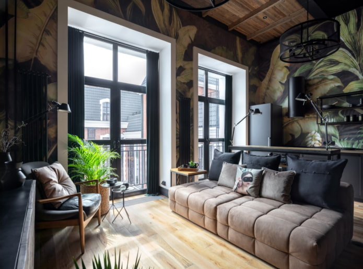
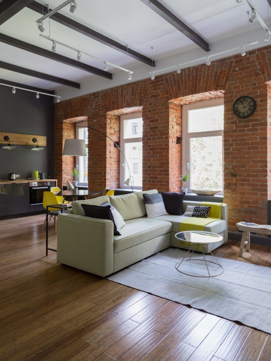
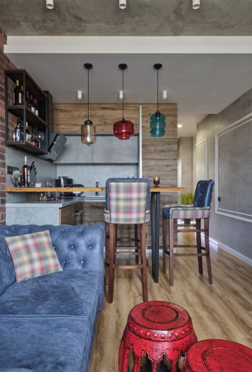
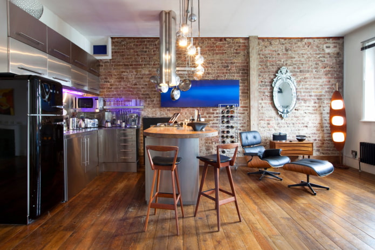
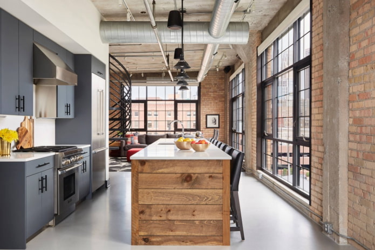
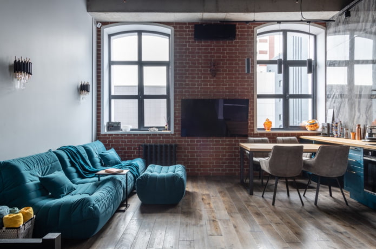
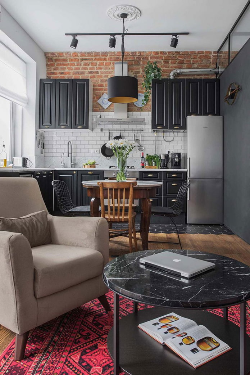
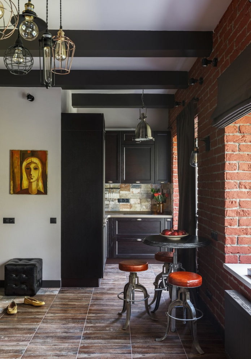
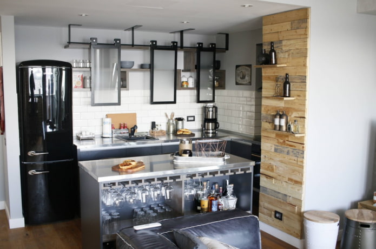
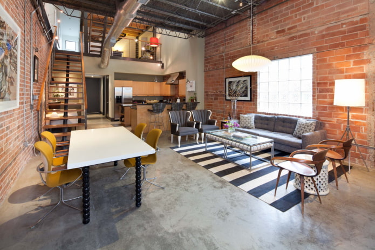
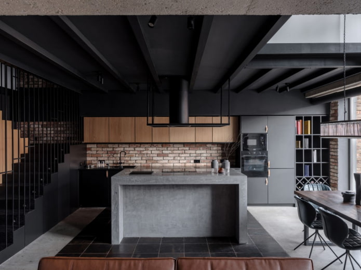
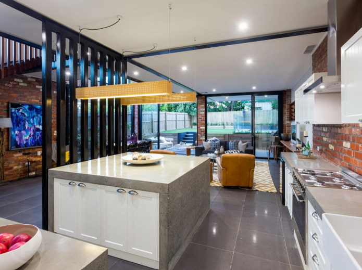
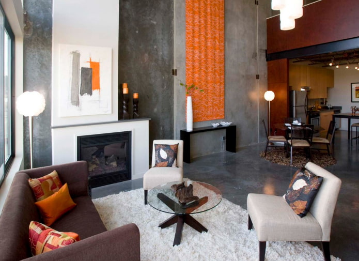
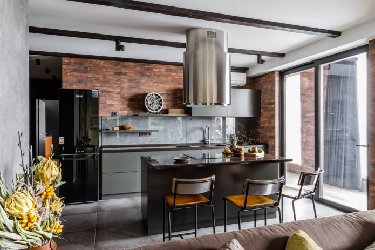
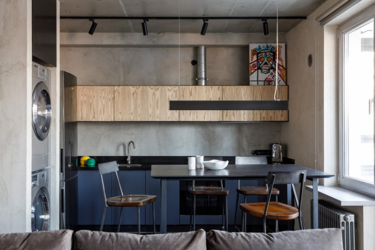
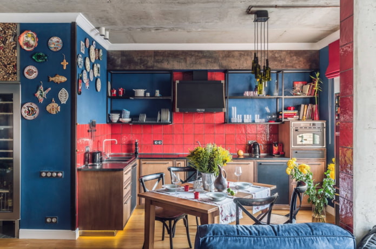
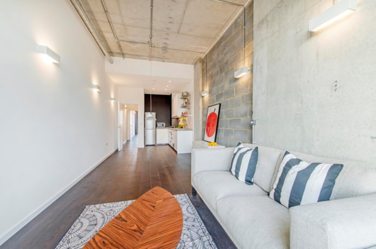
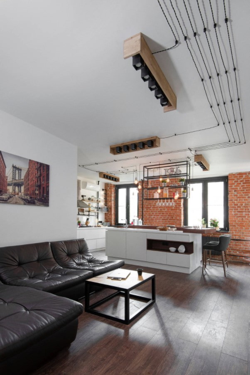
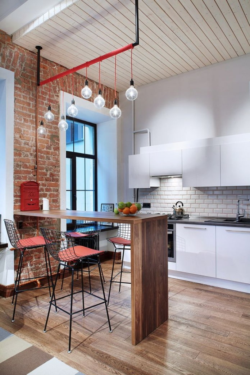
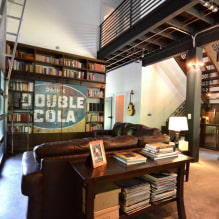
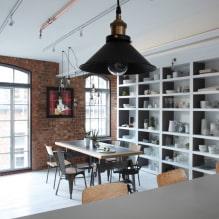
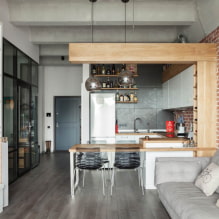
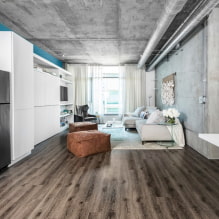
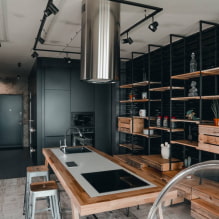
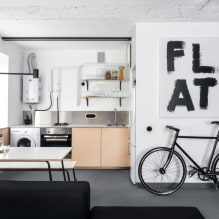
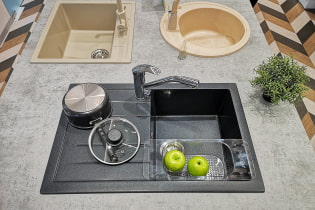 How to choose the color of your kitchen sink?
How to choose the color of your kitchen sink?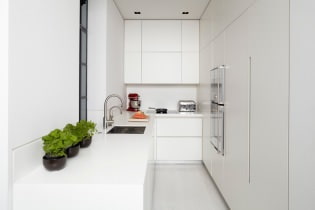 White kitchen set: features of choice, combination, 70 photos in the interior
White kitchen set: features of choice, combination, 70 photos in the interior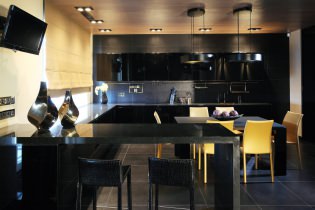 Black set in the interior in the kitchen: design, choice of wallpaper, 90 photos
Black set in the interior in the kitchen: design, choice of wallpaper, 90 photos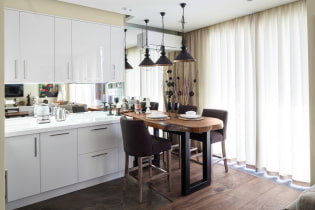 How to choose curtains for the kitchen and not regret it? - we understand all the nuances
How to choose curtains for the kitchen and not regret it? - we understand all the nuances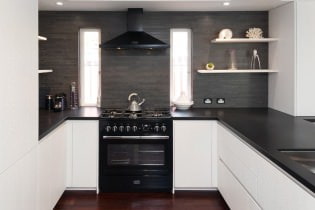 Design of a white kitchen with a black countertop: 80 best ideas, photos in the interior
Design of a white kitchen with a black countertop: 80 best ideas, photos in the interior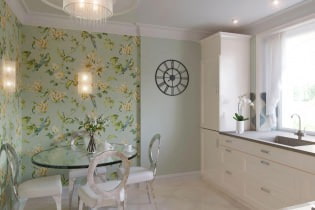 Kitchen design with green wallpaper: 55 modern photos in the interior
Kitchen design with green wallpaper: 55 modern photos in the interior