What to consider when choosing sizes?
The optimal dimensions in each case and the standards of height / width / length do not always coincide. Therefore, it is better to take the design parameters not ready-made, but select individually, focusing on the following indicators:
- Kitchen size... At least the length, width of the bar counter in a spacious kitchen or in small apartment will differ. A small detail in a 20 square meter room looks scanty, too large in a small kitchen takes up too much space.
- Layout... Partitions between the kitchen and living room in studios are usually made higher than the racks in separate kitchens.
- Age of family members... Using too high chairs will be inconvenient for small children, the elderly, take this into account when determining the height of the bar in the kitchen from the floor.
- The growth of those living in the apartment... As the height of the working surface varies, depending on the height of the hostess, so the height of the bar in the kitchen from the floor is at a different level for people of small or tall stature.
- Planned functionality... Everyday reality is such that most often the bar counter is perceived not as a separate element for gatherings with a glass of wine, but as an important part of the kitchen set. Someone plans to expand the working area at its expense, someone does not have enough storage space, but most often the bar is a replacement for the dining table.
How the dimensions of the product change, depending on the 5 listed nuances, we will analyze below.
Standard sizes
The standard height of the bar, as well as its width, length are average indicators, mainly suitable for people of average height with standard needs. If you are below or above average, or plan to expand the functions of the bar, you will have to change the dimensions for yourself.
Height
The optimal height of the bar is selected based on 2 factors: the growth of the owners, the functionality.
Height
For people of average height (160-170 cm), medium racks (110-120 cm) are suitable. This is higher than the level of the table top (84-90 cm), but it is quite convenient to stand or sit on special stools at such a table.
The minimum height - 90-95 cm - is suitable for short people, but suitable chairs are needed. For the maximum (130 cm), suitable for people above average height, such seats will not fit.
Functional
For racks used for their intended purpose (consumption of drinks, food), all the requirements described above are relevant.
In order to increase the useful work space due to the bar countertop, it should be done flush with all kitchen furniture (84-92 centimeters). This option is called a semi-bar stand or peninsula and requires lower chairs.
If, according to the idea, the bar is a separate element that does not depend on the headset, its functionality can be increased by choosing a structure combined with an island. Then the main countertop is made flush with the kitchen, and a higher bar shelf with a take-out is already attached to it.It is convenient to work or sit behind the combined islands.
Advice! IN small kitchens worktops combined with a window sill look favorably. In this case, you can start from the distance from the floor to the window, simply placing the tabletop under the sash. Or install it above the windowsill, but then it will be impossible to fully open the frame.
Storage boxes can be placed under any height, the main thing is to add backlighting from the bottom to make them more convenient to use.
Width
The factor of the width of the bar counter for the kitchen is the second most important factor, after the height.
- Narrow models (~ 30 cm) do not take up much space, they are suitable for drinking. But it is impossible to cook or eat on them, because there is not enough space on a plate or cutting board. This is a great option for an island bar counter connected to a wide tabletop: an additional shelf of 250-300 mm will be enough. Or an item whose main role is zoning kitchen-living roomrather than a practical function.
- On medium (50-60 centimeters) it is convenient to drink or eat, cut food. Enough space to place not only glasses, but dishes with snacks or the necessary utensils (decanters, ice bucket).
- Original wide products (700 mm or more) suitable for large kitchens. On these, you can sit on 2 sides at the same time, or combine functions - for example, someone drinks cocktails, someone prepares them, standing on the other side.
Important! The listed requirements do not apply to various wall structures. If the stand is attached to the wall, its width should be at least 35-40 cm, preferably 50-60, so that the sitting people can comfortably put their feet. The same applies to the placement of the lower cabinets under the table - it is better to leave ~ 40 centimeters from the front to the edge of the countertop.
Length
The length of the bar in the kitchen is often chosen according to the residual principle, but in order to use it conveniently, this parameter must comply with accepted standards.
The unified standard of length is 600 mm of free space per person. More is possible, less is not.
That is, when decorating a bar for 2 seats, the length of the table top should be at least 1 meter 20 centimeters. The meter will not be enough - it will not be possible to sit comfortably on it together. An exception is when a left-hander and a right-hander are sitting next to the table.
How to choose the height of bar stools?
Installing the bar on the legs is not the end. About ergonomics it is out of the question if you have chosen a comfortable tabletop, but have selected the unsuitable bar stools for it.
The height of the chairs under the bar is determined strictly by the height of the surface itself: the higher it is, the higher the stools you will need, respectively.
- Low... The 60-70 cm seat is sufficient for 90-95 cm under the table.
- Middle... Choose semi-bar stools 75-80 for countertops 100-110 centimeters.
- Tall... For a classic bar 120 cm high, you should purchase a chair 80-85 cm.
- Very tall... Behind the overpriced design 130, it is more convenient to sit on the 85-90 cm model.
Important! Conventional kitchen chairs (440-470 mm) are not suitable for bar counters! Even for countertops flush with a peninsula-style headset, models are required that are inflated to 500-600, which are extremely rare.
Consider also the fact that different seats are seated differently. For example, on a chair up to 65-70 cm, you can reach the floor with your feet, so a footrest is not required in the design. But if the stool is above average, there should be a footrest - it is simply not safe to sit without support.
As you have already noticed, there are no uniform standards for arranging a bar zone. Therefore, its dimensions should be selected individually. The easiest way to do this is in showrooms, where you can sit behind both low semi-bar structures and high stands.

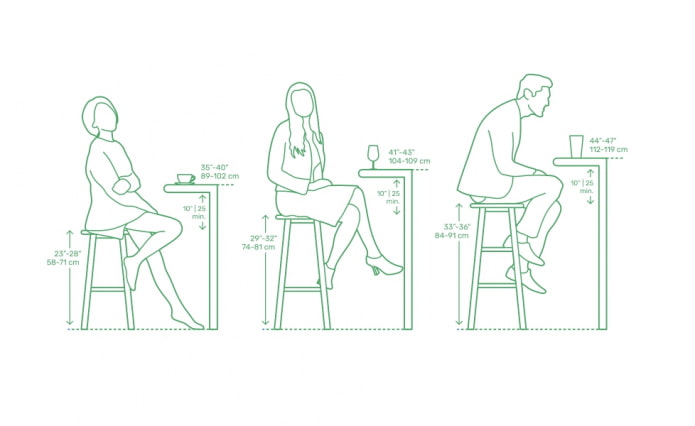
 10 practical tips for arranging a small kitchen in the country
10 practical tips for arranging a small kitchen in the country
 12 simple ideas for a small garden that will make it visually spacious
12 simple ideas for a small garden that will make it visually spacious
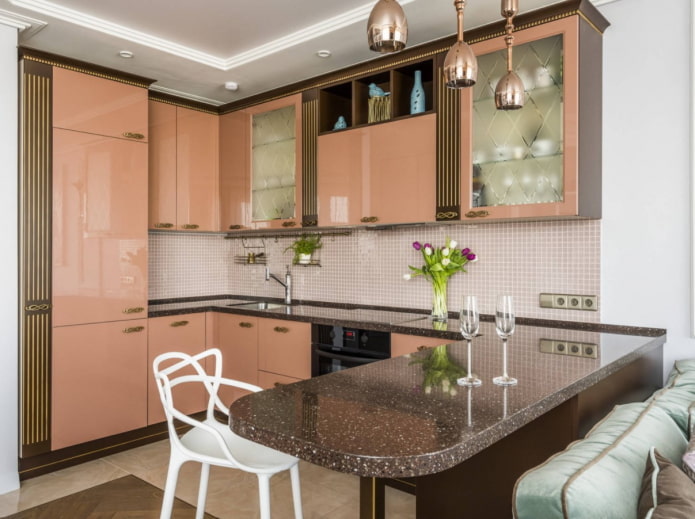
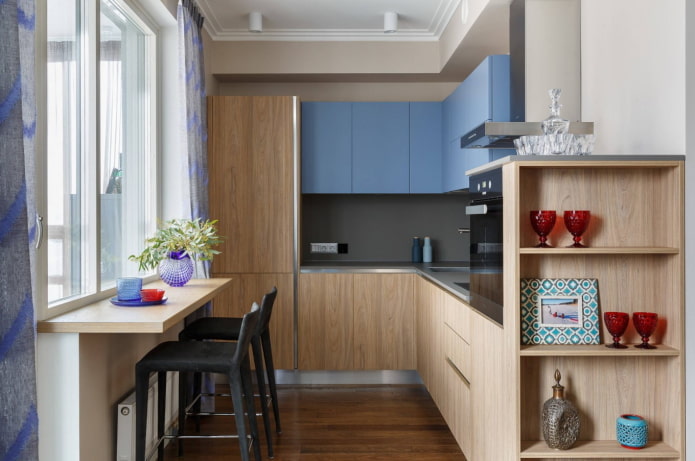
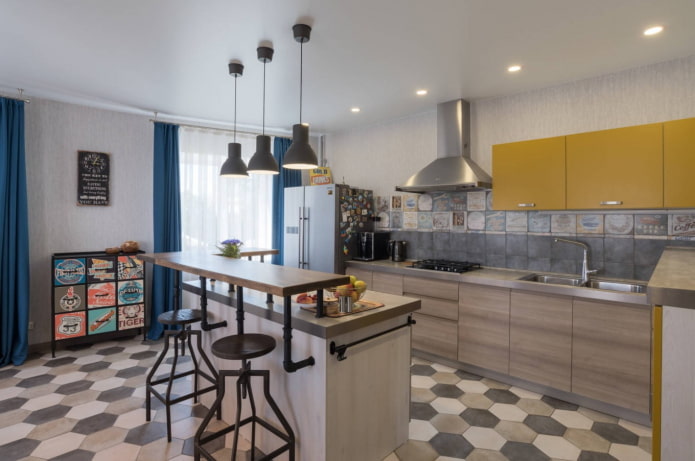
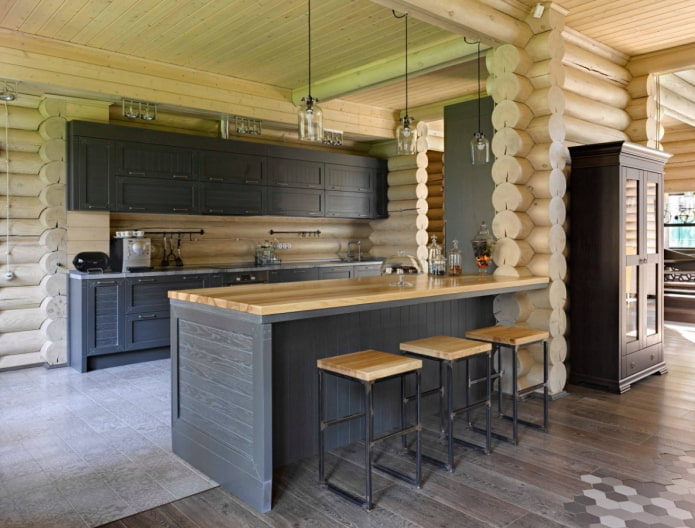
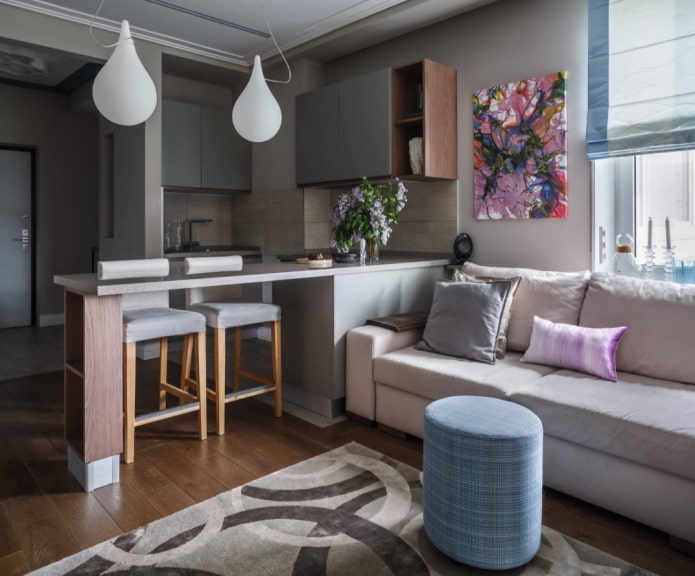
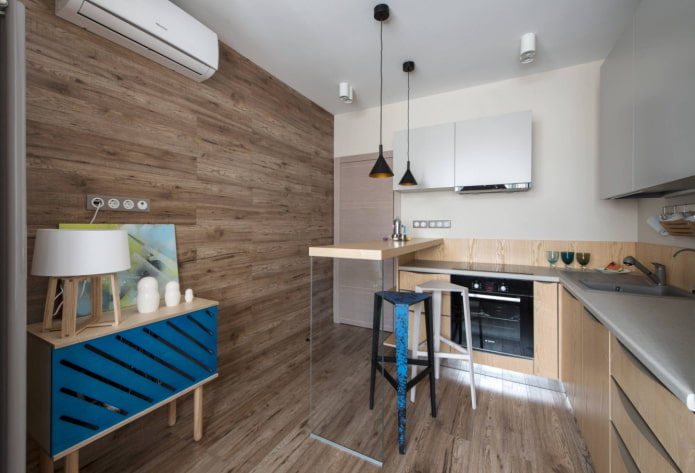
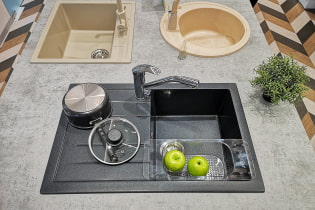 How to choose the color of your kitchen sink?
How to choose the color of your kitchen sink?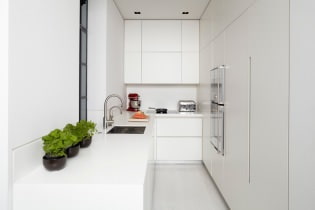 White kitchen set: features of choice, combination, 70 photos in the interior
White kitchen set: features of choice, combination, 70 photos in the interior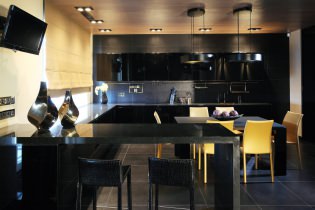 Black set in the interior in the kitchen: design, choice of wallpaper, 90 photos
Black set in the interior in the kitchen: design, choice of wallpaper, 90 photos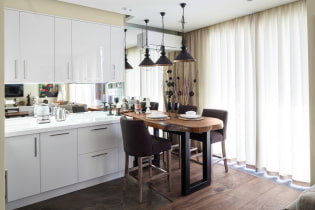 How to choose curtains for the kitchen and not regret it? - we understand all the nuances
How to choose curtains for the kitchen and not regret it? - we understand all the nuances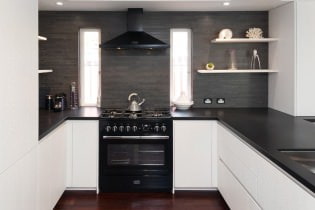 Design of a white kitchen with a black countertop: 80 best ideas, photos in the interior
Design of a white kitchen with a black countertop: 80 best ideas, photos in the interior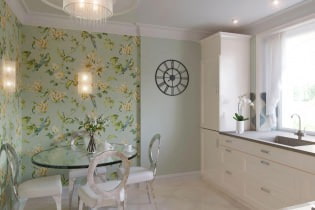 Kitchen design with green wallpaper: 55 modern photos in the interior
Kitchen design with green wallpaper: 55 modern photos in the interior