Combined bathroom is cheaper
Saving money is often a fundamental factor in choosing combined bathroom layout... In this case, you will not need to spend money on additional finishing of two walls and you will not have to fork out for a second door.
In some cases, of course, you will have to initially spend money on demolishing the wall between the toilet and the bathroom, but in the long term, repairs will always come out cheaper.
A separate bathroom is relevant for a large family
Many large families tend to favor separate bathroom layouts to minimize or even reduce the appearance of queues.
This is especially truewhen people with a similar schedule live under the same roof. For example, when everyone starts their morning preparations at the same time, a separate bathroom allows you to spread out and not wait for each other.
Combined bathroom saves space
In many small apartments every square meter counts. If, as a result of the demolition of the wall, it is possible to carve out additional space, then this allows more efficient use of the area.
For example, you can place equipment more compactly on the principle of ergonomics... A combined bathroom will always be more spacious than two small rooms.
For this layout, it will be easier to choose a design solution. Do not lose sight of the fact that it is psychologically more pleasant for people to take a bath in a more spacious room.
In a bathroom with a split layout, odors are less pronounced
Even the most advanced exhaust system and air freshener will not instantly cope with unpleasant odors, so for some families the most acceptable option is a separate one. To a greater extent, this applies to families of three people, when both hygiene rooms can be in demand at the same time.
In addition, the hood will work much more efficiently in a small area, therefore, although not instantaneously, it will quickly eliminate the smell, which will not once again confuse family members.
The combined option allows you to place more additional furniture and household appliances
Depending on the needs of the family and its composition, this option can be placed in a hygiene room shower stall or a bath, additional sink, bidet, washing machineas well as a laundry basket and functional furniture.
For some people, it is more convenient for all equipment to be collected in one space, so as not to move from room to room.
In a bathroom with a separate layout, the doors are inconveniently located
Many people do not like the way the doors are positioned in this layout. One of the doors is often located so that, when in the open position, it blocks the door in the adjacent room, or the doors bump against each other and create noise.
As a result, these doors often have to be reinstalled, which can entail additional costs.
In the combined bathrooms, the level of humidity is higher
Since there can be a sufficient number of sanitary and washing equipment in one room, this creates conditions for the formation of condensation. Modern methods of antifungal treatment can significantly reduce the formation of fungi and mold, but do not completely exclude the occurrence of such a possibility.
To avoid such moments, it is necessary to keep the bathroom in a tidy condition, carry out regular cleaning of the room, and also keep the doors open whenever possible.
The choice of the type of layout depends on many factors, so it is difficult to say with confidence that any option is definitely more advantageous. Each family has its own composition, regime, financial capabilities and preferences. The size of the apartment also plays an important role. For a small family living in a small apartment, a combined bathroom may be the best option, if this option suits everyone.

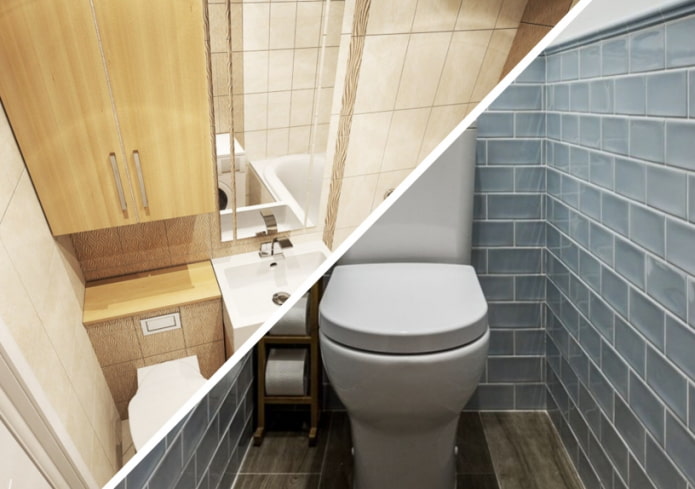
 10 practical tips for arranging a small kitchen in the country
10 practical tips for arranging a small kitchen in the country
 12 simple ideas for a small garden that will make it visually spacious
12 simple ideas for a small garden that will make it visually spacious
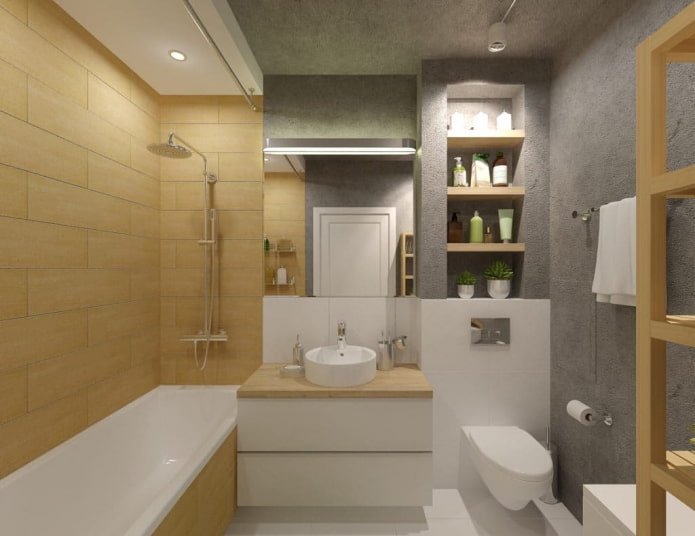

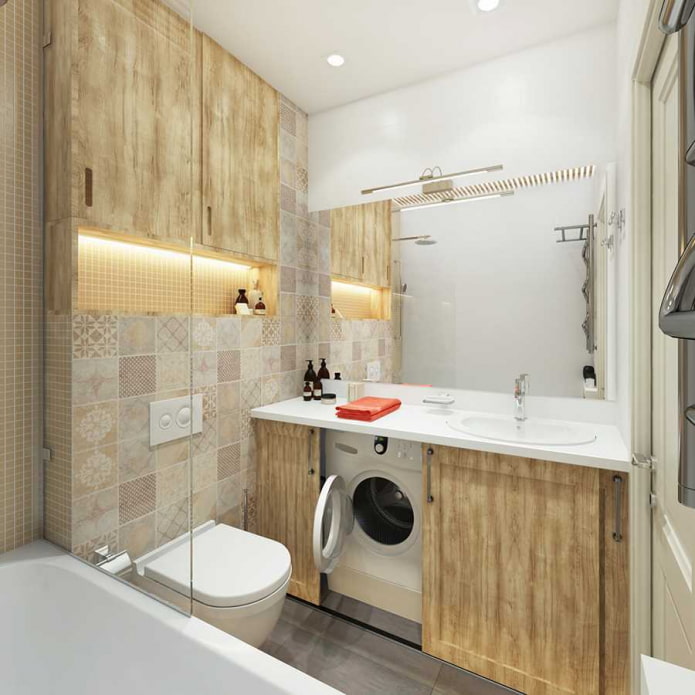
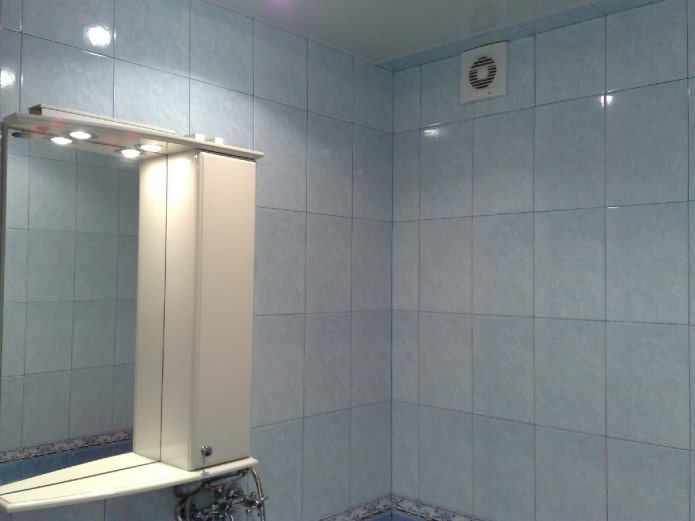
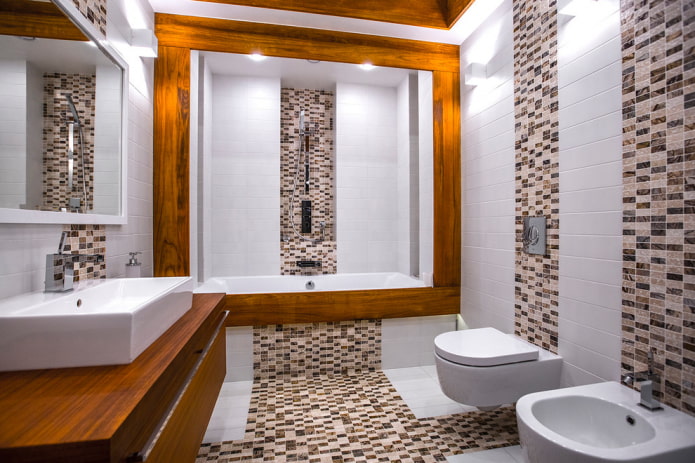
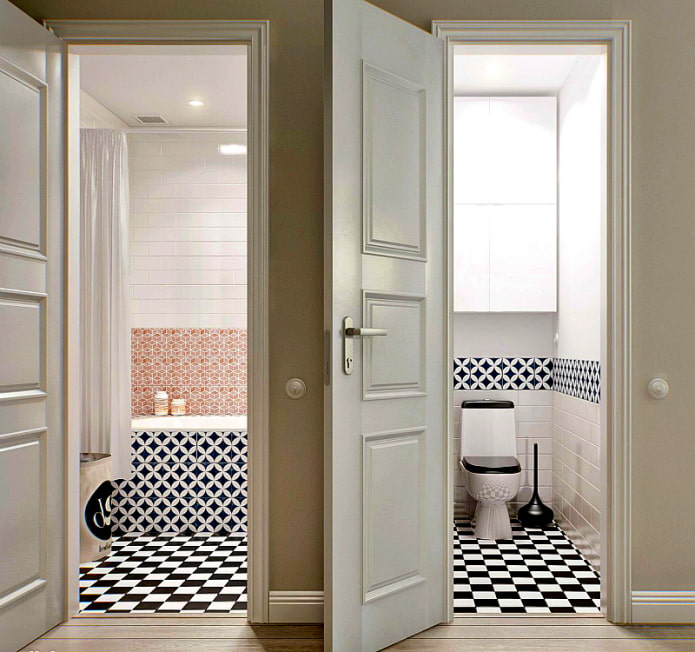
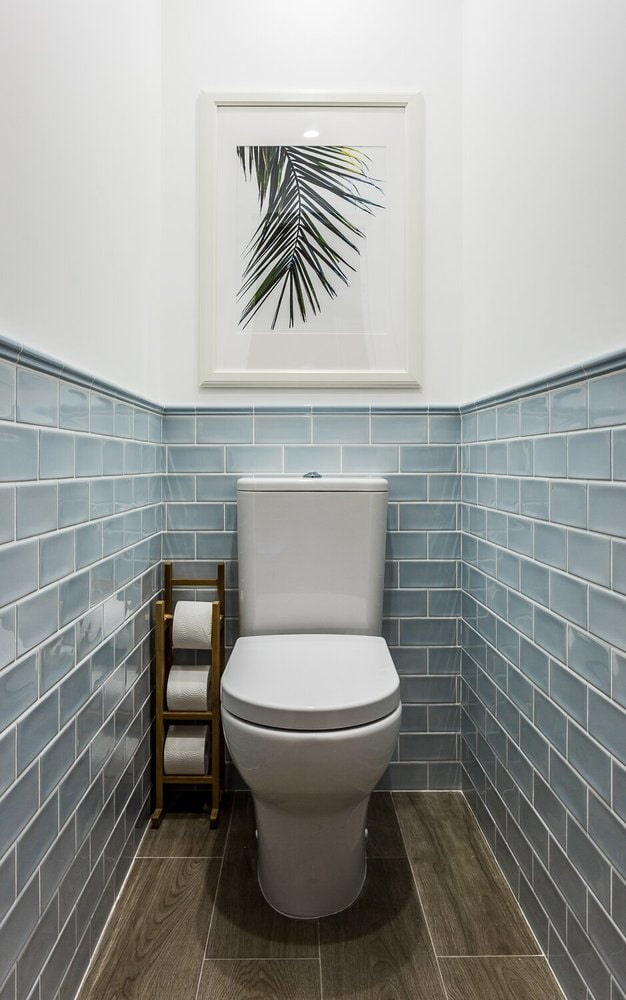
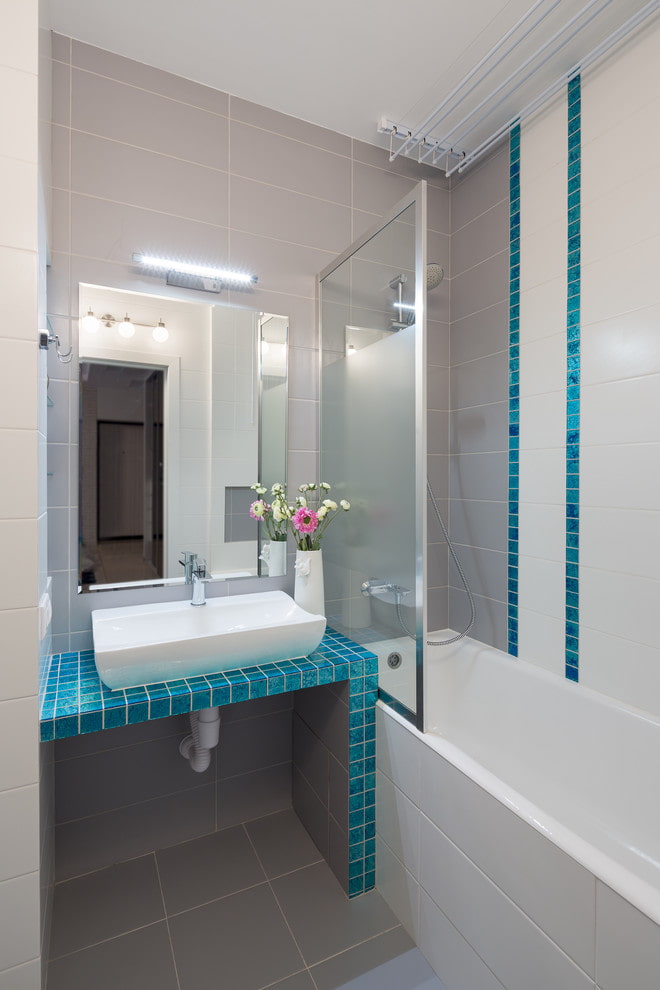
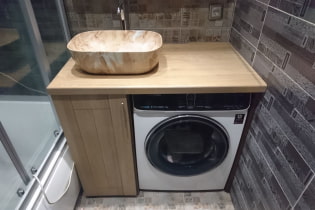 How to position the washing machine in a small bathroom?
How to position the washing machine in a small bathroom?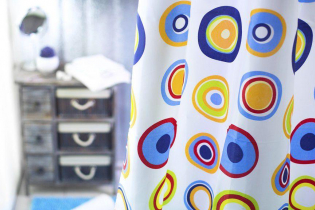 How to remove plaque from the bathroom curtain?
How to remove plaque from the bathroom curtain?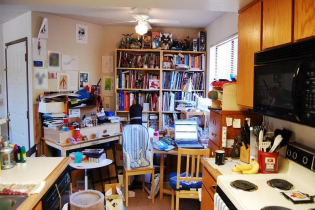 7 common mistakes in small apartment renovation that eat up all the space
7 common mistakes in small apartment renovation that eat up all the space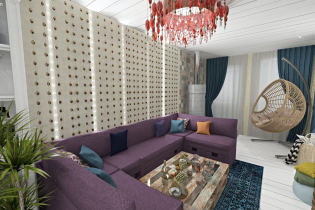 Apartment layout: how not to be mistaken?
Apartment layout: how not to be mistaken?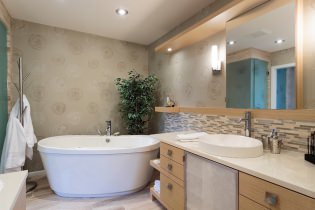 Wallpaper for the bathroom: pros and cons, types, design, 70 photos in the interior
Wallpaper for the bathroom: pros and cons, types, design, 70 photos in the interior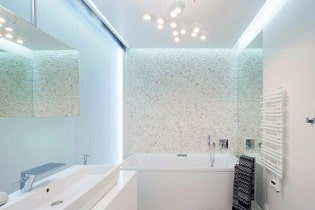 Modern bathroom interior: 60 best photos and design ideas
Modern bathroom interior: 60 best photos and design ideas